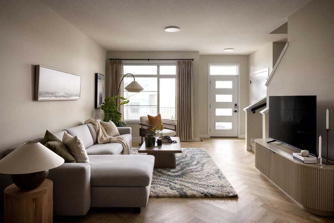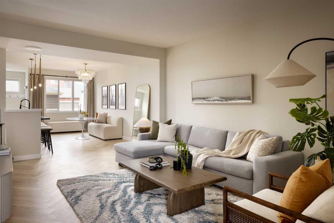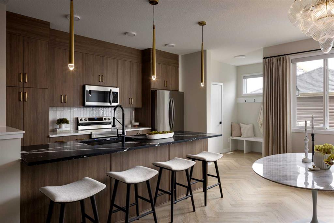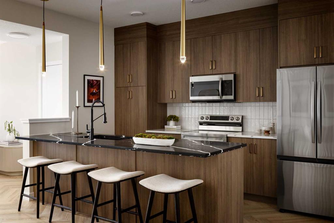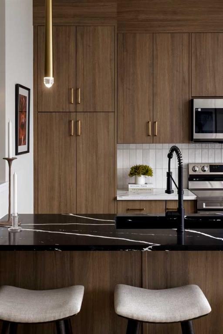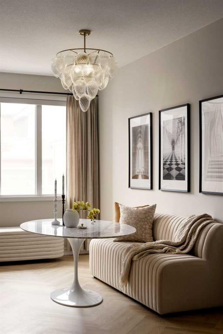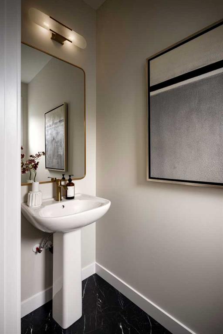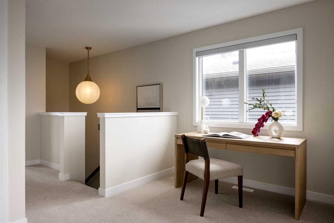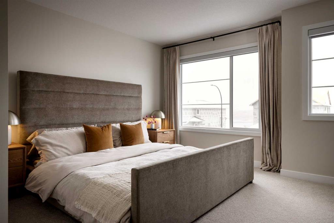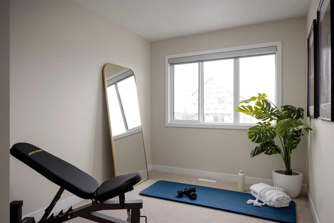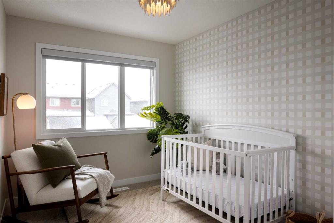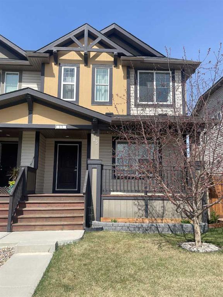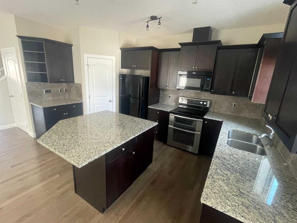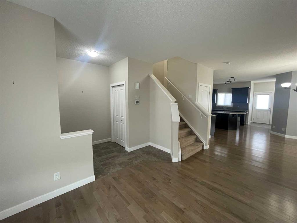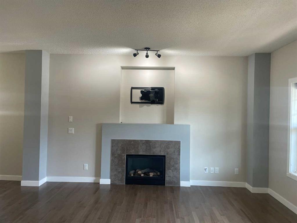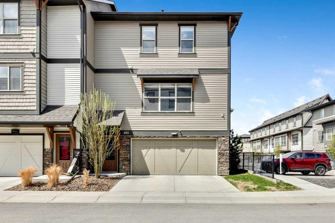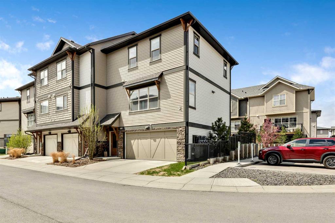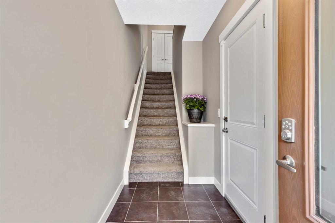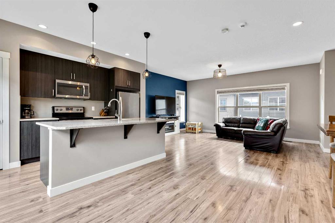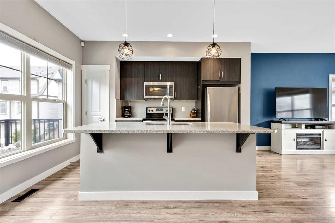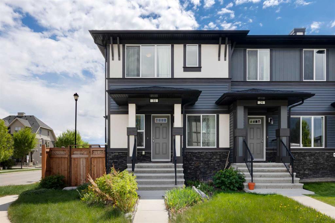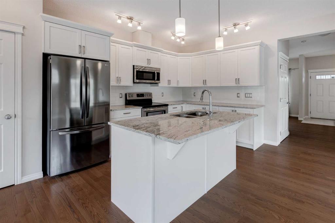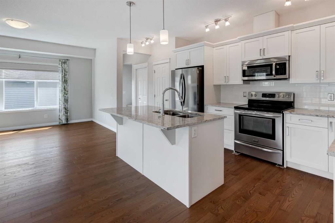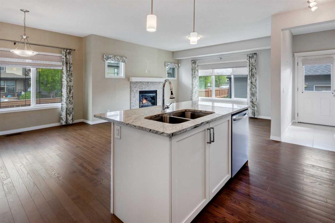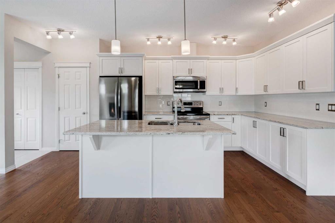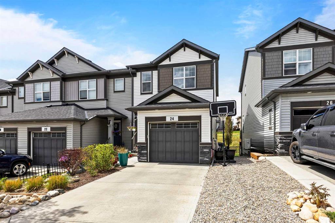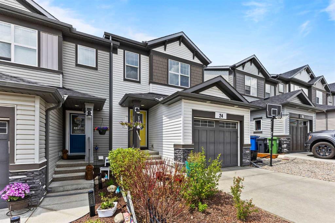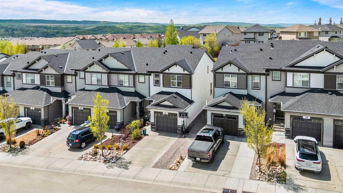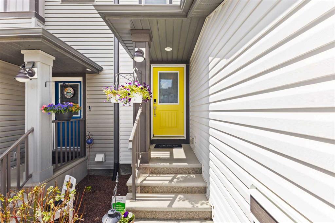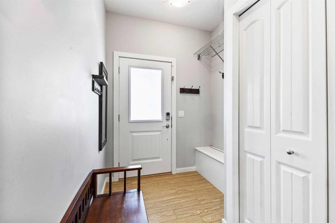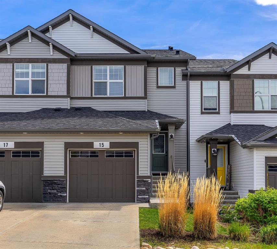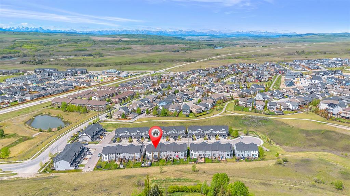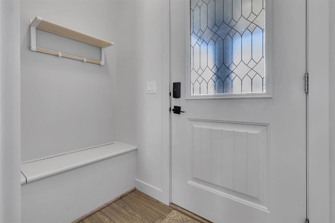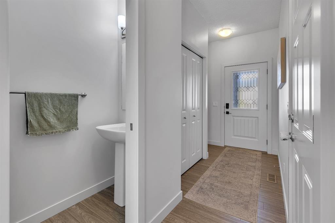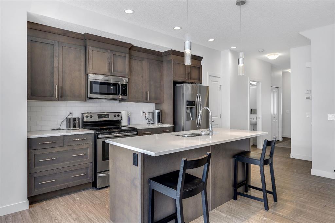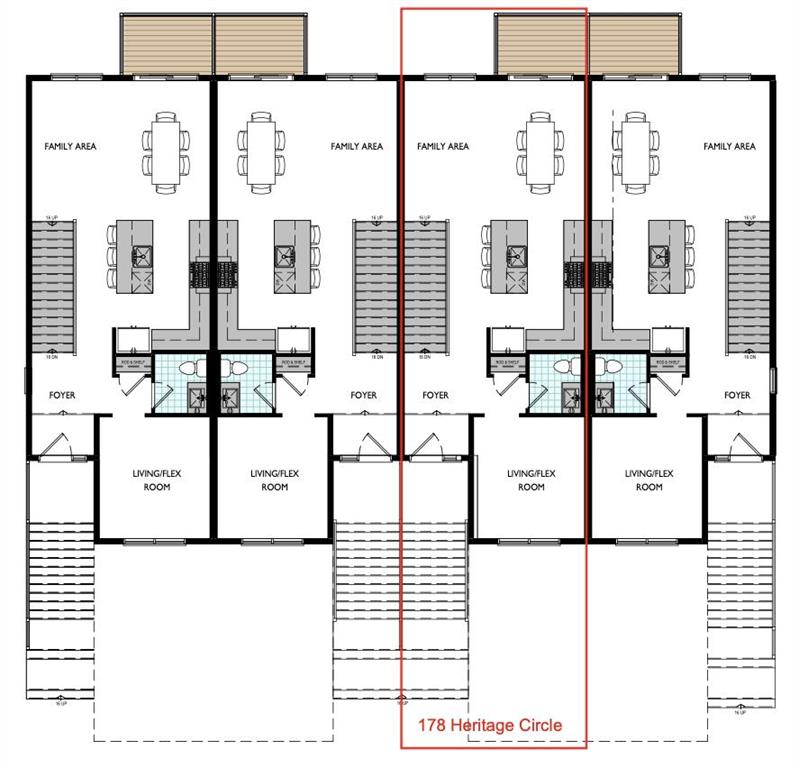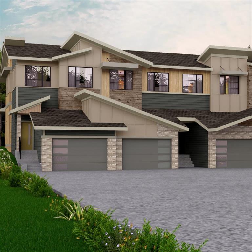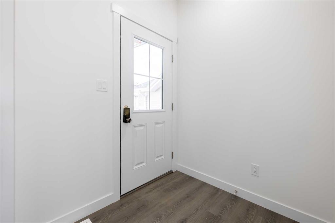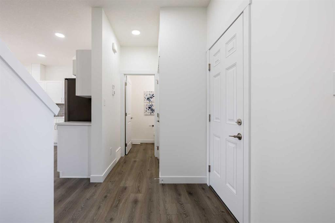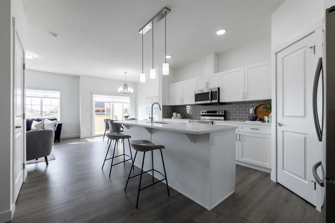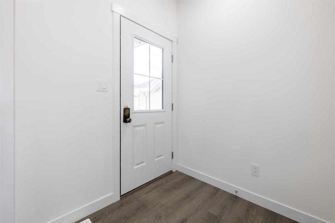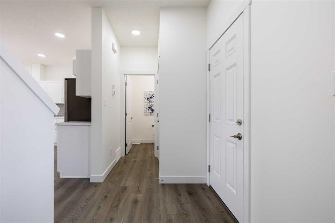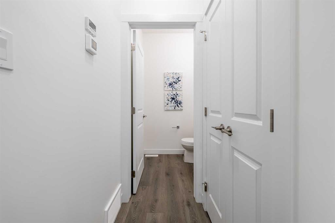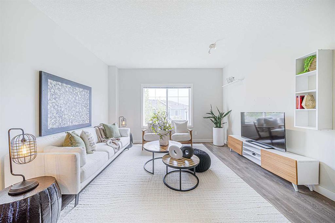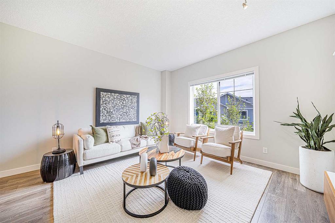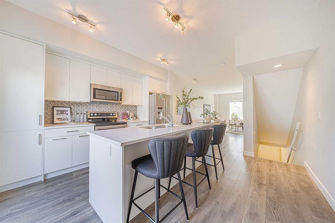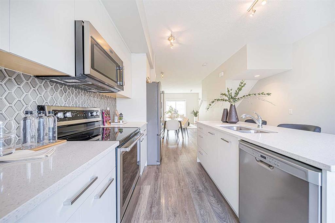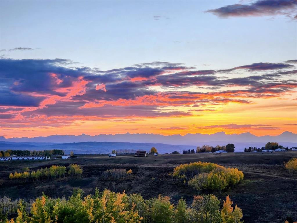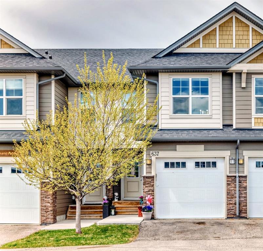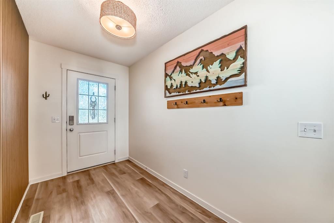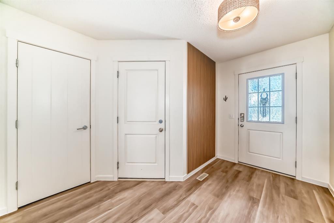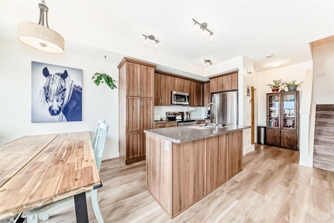74 Clydesdale Avenue
Cochrane T4C 3H5
MLS® Number: A2225523
$ 510,000
3
BEDROOMS
2 + 1
BATHROOMS
2025
YEAR BUILT
** OPEN HOUSE at Greystone Showhome - 498 River Ave, Cochrane - Wed. June 4, 3-4pm & Fri. June 6, 2-5pm ** Welcome to this beautifully designed Talo model townhome by Rohit Homes, located in the growing and family-friendly community of Heartland in Cochrane. Featuring a separate entrance and a detached double garage, this brand-new home offers the perfect balance of style, functionality, and flexibility. With 3 bedrooms, 2.5 bathrooms, and 1,520.6 sq ft above grade, this spacious layout is ideal for modern family living. The open-concept main floor seamlessly connects the kitchen, dining, and living areas, making it perfect for entertaining or relaxed family time. The modern kitchen includes a central island with plenty of counter space—perfect for meal prep, casual dining, or hosting guests. The unfinished basement with its separate side entrance provides endless potential for future development—whether you’re envisioning a home gym, recreation area, or legal suite. Upstairs, the primary bedroom is a true retreat, complete with a spacious layout and a private ensuite. Two additional bedrooms and an upstairs laundry room provide convenience and flexibility for growing families, guests, or home office needs. Located in Heartland, you’ll enjoy small-town charm with quick access to parks, playgrounds, schools, shopping, and walking trails, plus an easy commute to Calgary or west to the Rocky Mountains via Highway 1A. Don’t miss out on this incredible opportunity to own a stylish, functional, and brand-new home—schedule your showing today!
| COMMUNITY | Heartland |
| PROPERTY TYPE | Row/Townhouse |
| BUILDING TYPE | Four Plex |
| STYLE | 2 Storey |
| YEAR BUILT | 2025 |
| SQUARE FOOTAGE | 1,521 |
| BEDROOMS | 3 |
| BATHROOMS | 3.00 |
| BASEMENT | Separate/Exterior Entry, Full, Unfinished |
| AMENITIES | |
| APPLIANCES | Dishwasher, Dryer, Microwave, Refrigerator, Stove(s), Washer |
| COOLING | None |
| FIREPLACE | N/A |
| FLOORING | Carpet, Hardwood, Tile |
| HEATING | Forced Air |
| LAUNDRY | Upper Level |
| LOT FEATURES | Other |
| PARKING | Double Garage Detached |
| RESTRICTIONS | None Known |
| ROOF | Asphalt Shingle |
| TITLE | Fee Simple |
| BROKER | eXp Realty |
| ROOMS | DIMENSIONS (m) | LEVEL |
|---|---|---|
| Kitchen | 13`0" x 8`6" | Main |
| Dining Room | 16`4" x 8`4" | Main |
| Living Room | 19`1" x 12`11" | Main |
| Entrance | 5`4" x 5`8" | Main |
| Other | 4`10" x 3`2" | Main |
| Bedroom | 10`10" x 8`3" | Upper |
| Bedroom | 10`8" x 8`5" | Upper |
| Laundry | 5`5" x 4`5" | Upper |
| 4pc Bathroom | 8`7" x 4`11" | Upper |
| Bonus Room | 11`10" x 8`0" | Upper |
| Bedroom - Primary | 13`10" x 11`9" | Upper |
| 4pc Ensuite bath | 9`0" x 4`11" | Upper |
| Walk-In Closet | 7`1" x 4`6" | Upper |
| Mud Room | 7`9" x 5`0" | Upper |
| 2pc Bathroom | 7`7" x 2`11" | Upper |

