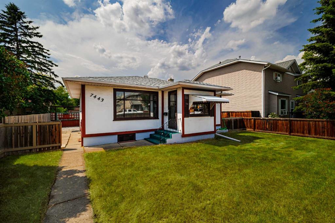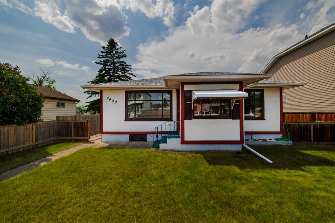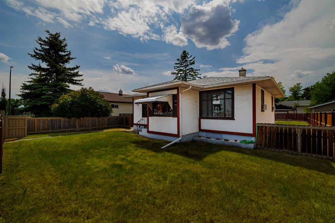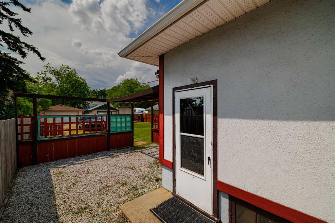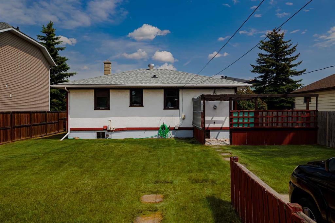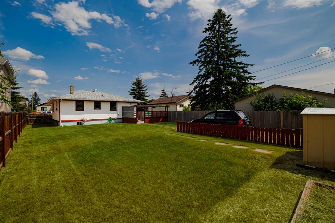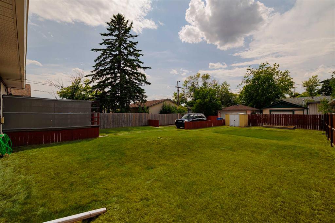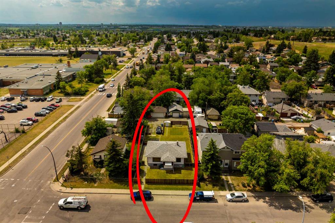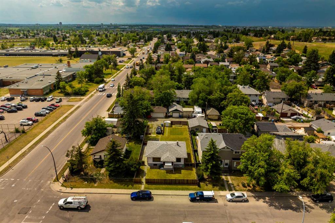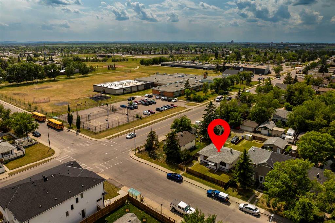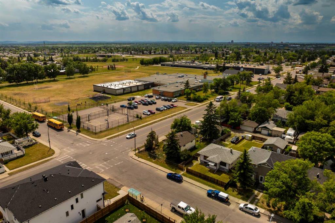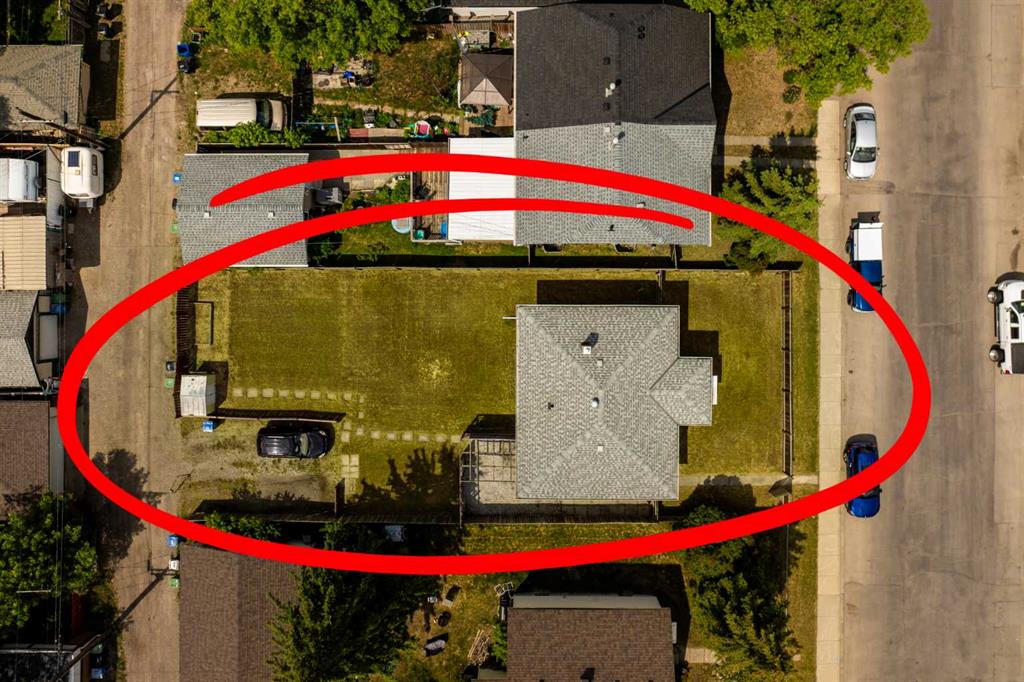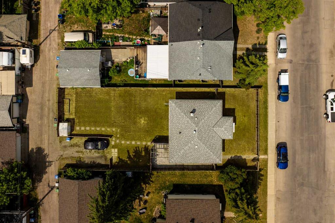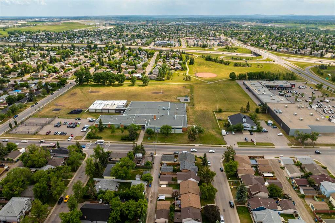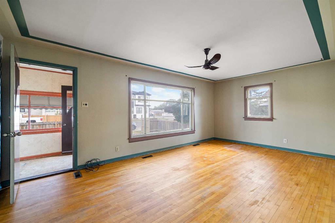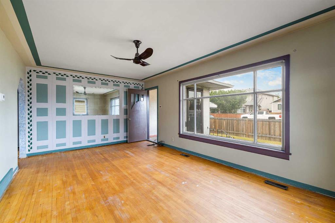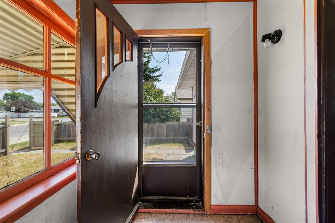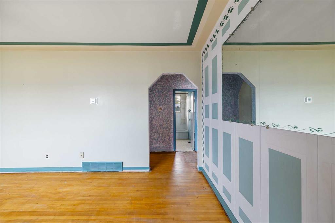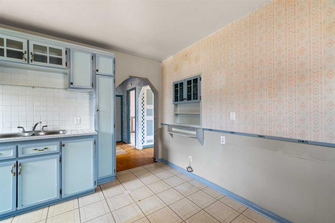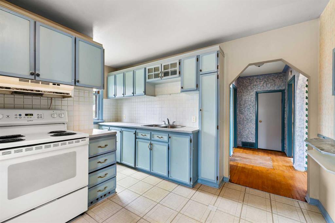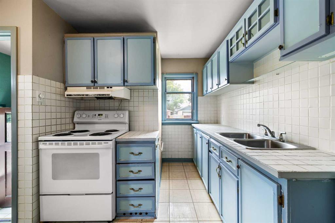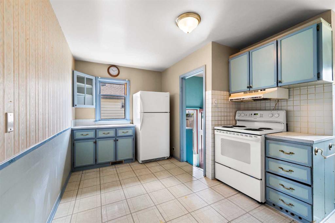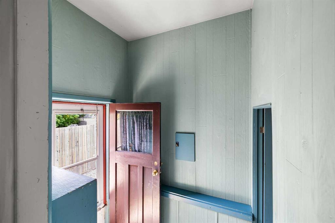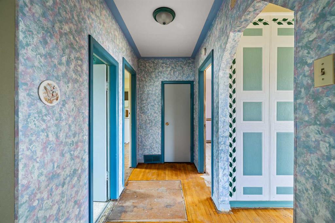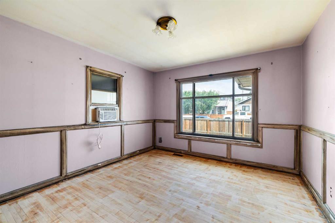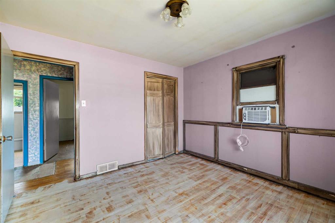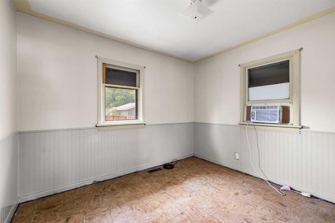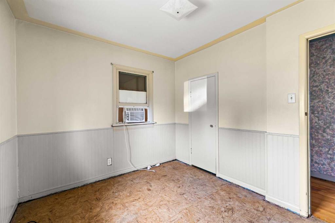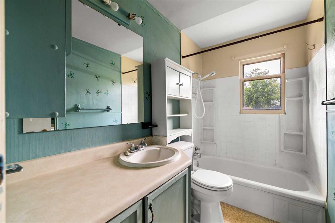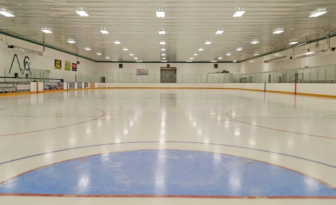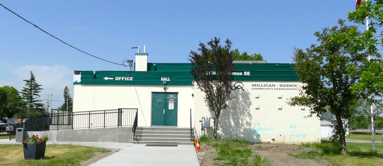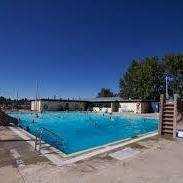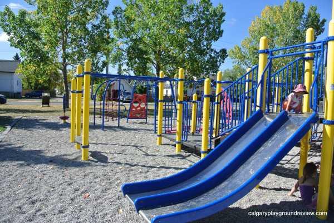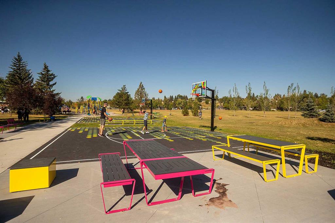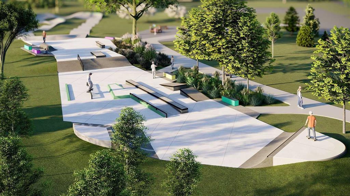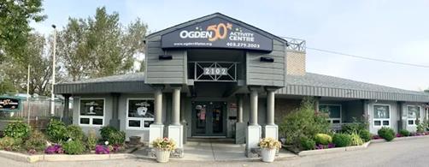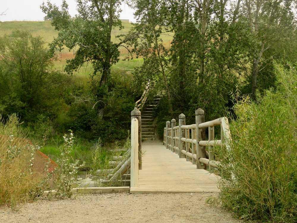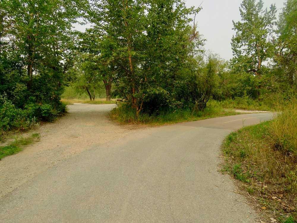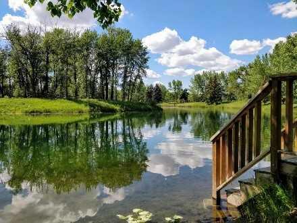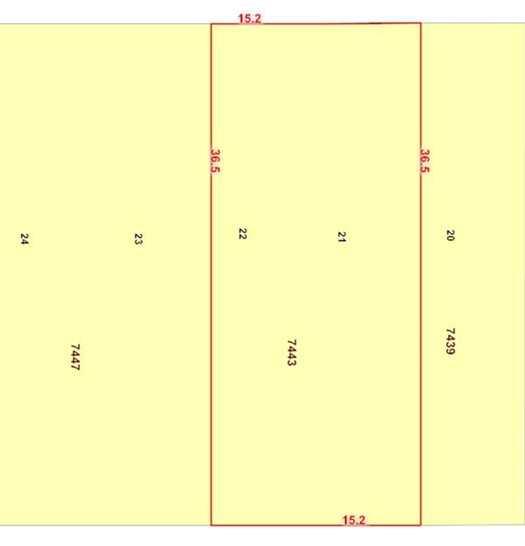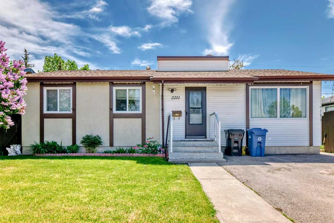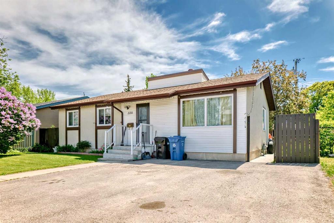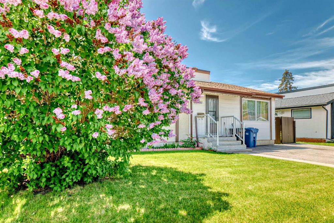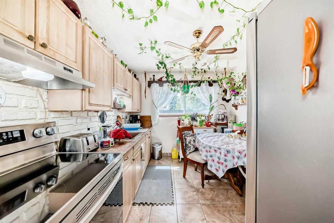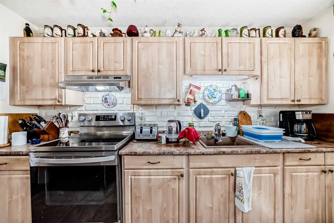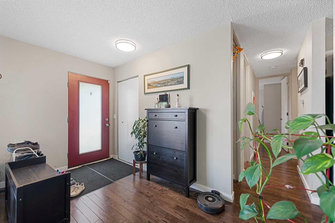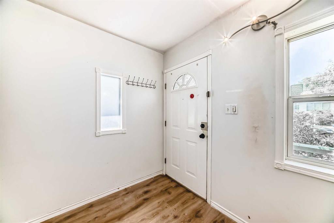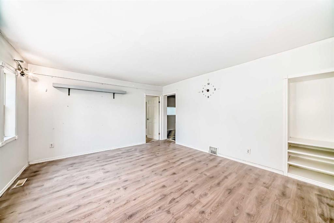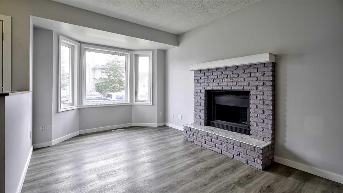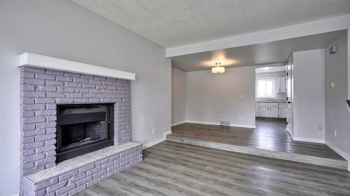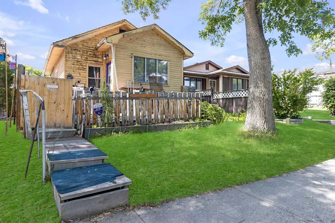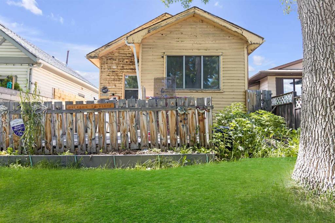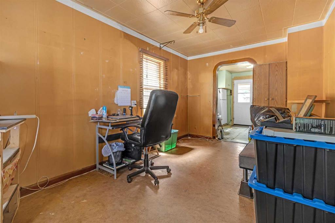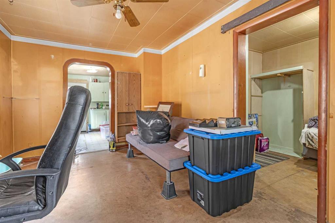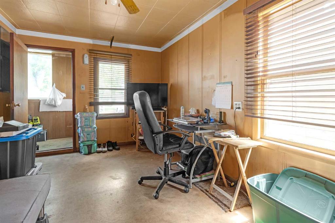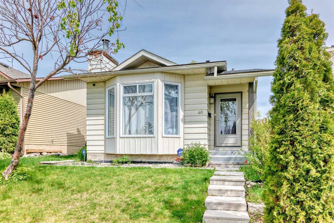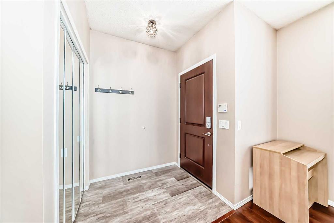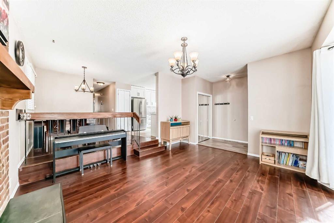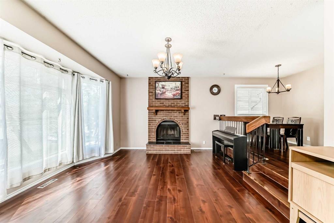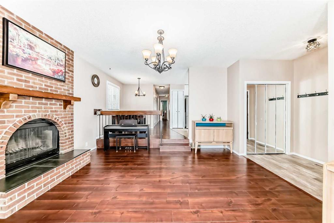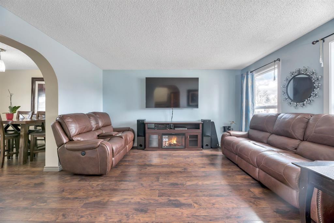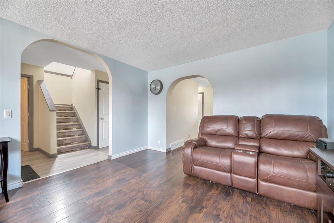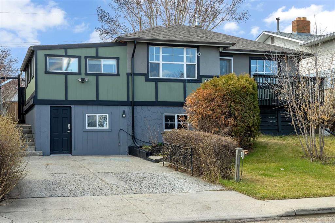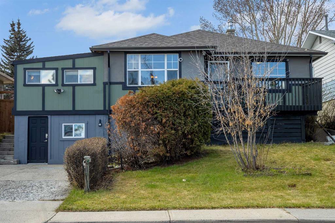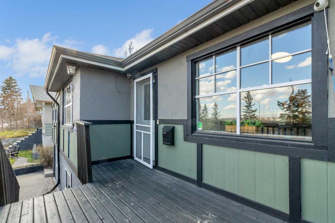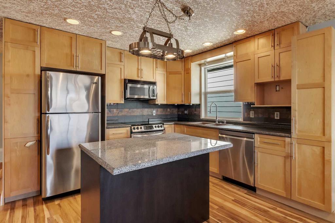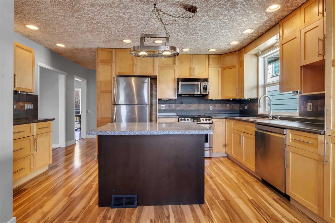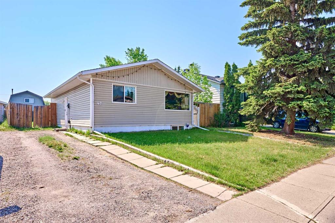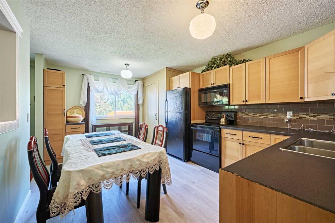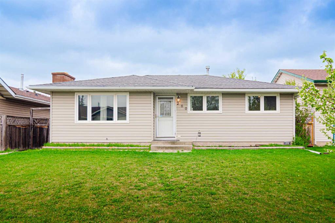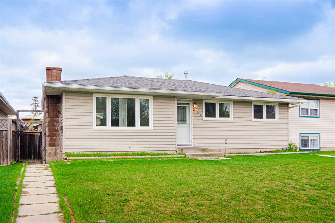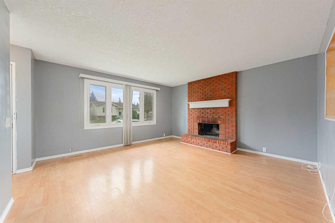7443 20A Street SE
Calgary T2C 0S3
MLS® Number: A2230942
$ 448,500
2
BEDROOMS
1 + 0
BATHROOMS
847
SQUARE FEET
1952
YEAR BUILT
**OPEN HOUSE JUNE 21 2:00 pm to 5:00 pm. **AN EXCEPTIONAL OPPORTUNITY! LARGE 50X120 DOUBLE LOT PERFECT FOR AN INVESTOR TO BUILD A NEW ATTACHED INFILL! Huge west backyard. Totally fenced front and back yards with a double rear parking area off the alley. Great location, in this welcoming and vibrant community. Just steps to the Almadina Language Charter School and three bus stops. Ogden is a dynamic family friendly neighbourhood that offers a unique blend of schools, parks, recreation activities and quick access to major routes. This community offers something for all ages. Families with children will love the many parks, numerous athletic fields, green spaces and off leash dog parks. The Millican-Ogden outdoor pool with an eight-lanes and two water slides is perfect for summer fun and swimming lessons. Millican-Ogden’s community centre offers programs for all ages plus Community Days, Winterfest and more. The Jack Setters Arena offers hockey training, games and public skating. Odgen’s 50+ Activity Centre offers pickleball, carpet bowling, coffee parties, game and movie nights and so much more! The George Moss Park offers youth a refurbished park with many new amenities including a new pump track this year! The adjacent YCC Youth Centres of Calgary offers free programs for children. Just a three-minute bike ride to the Bow River Pathway system offering scenic pathways along the Bow River to Beaver Dam Flats, Carburn Park and access throughout the city. This home features a bright two-bedroom bungalow with large windows. Convenient front vestibule with large east window. Maple hardwood floors in the living room and primary bedroom. Large kitchen with nook area features south and west windows, wood cabinets and white tile counters. Four-piece bathroom with white fixtures and west window. The basement features concrete exterior walls and wood floors over dirt throughout. Lower Mechanical/laundry area includes the washer and dryer. Exterior patio area. Off street parking for two vehicles accessed from the alley. A great location within this outstanding community.
| COMMUNITY | Ogden |
| PROPERTY TYPE | Detached |
| BUILDING TYPE | House |
| STYLE | Bungalow |
| YEAR BUILT | 1952 |
| SQUARE FOOTAGE | 847 |
| BEDROOMS | 2 |
| BATHROOMS | 1.00 |
| BASEMENT | Full, Partially Finished |
| AMENITIES | |
| APPLIANCES | Dryer, Electric Stove, Range Hood, Refrigerator, Washer |
| COOLING | Wall/Window Unit(s) |
| FIREPLACE | N/A |
| FLOORING | Hardwood, Linoleum |
| HEATING | Floor Furnace |
| LAUNDRY | In Basement |
| LOT FEATURES | Back Lane, Back Yard, City Lot, Front Yard, Interior Lot, Lawn, Subdivided |
| PARKING | Off Street |
| RESTRICTIONS | None Known |
| ROOF | Asphalt Shingle |
| TITLE | Fee Simple |
| BROKER | RE/MAX First |
| ROOMS | DIMENSIONS (m) | LEVEL |
|---|---|---|
| Living Room | 19`8" x 11`8" | Main |
| Eat in Kitchen | 14`11" x 9`9" | Main |
| Bedroom - Primary | 11`8" x 11`4" | Main |
| Bedroom | 10`6" x 8`7" | Main |
| 4pc Bathroom | Main |

