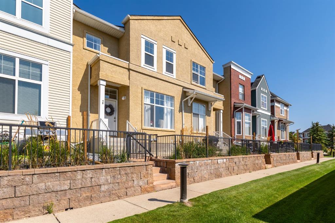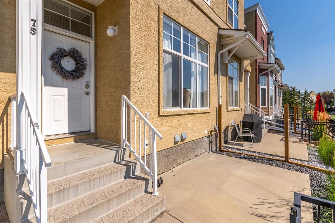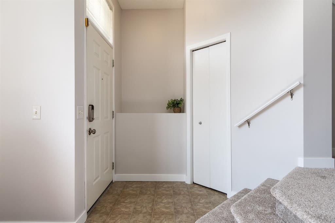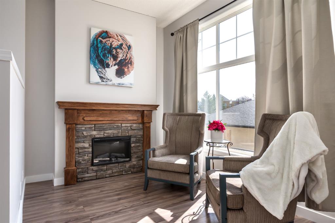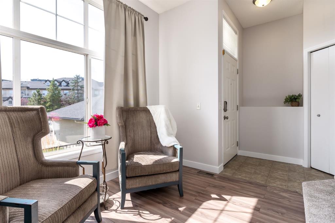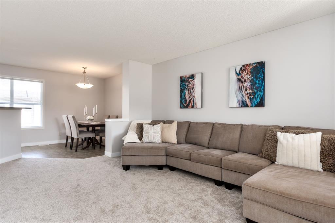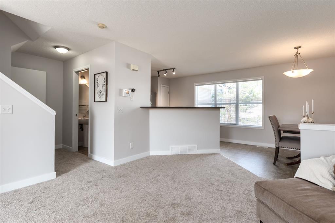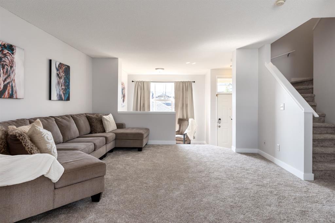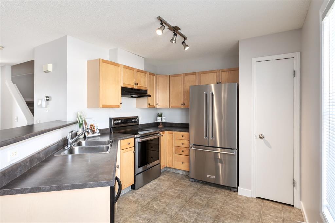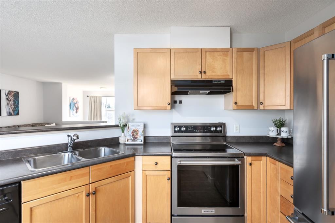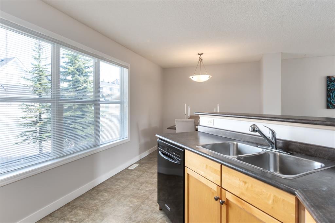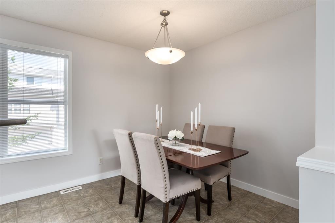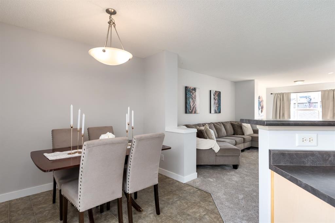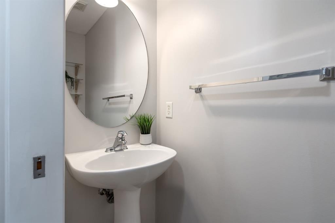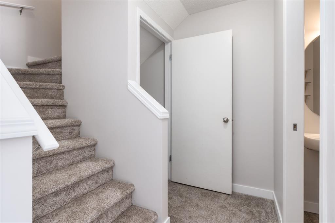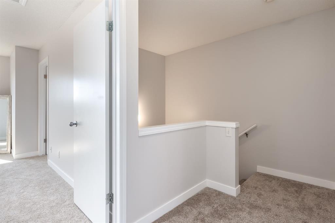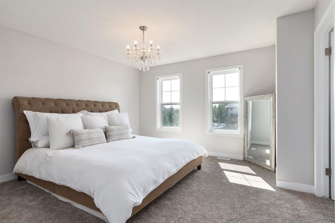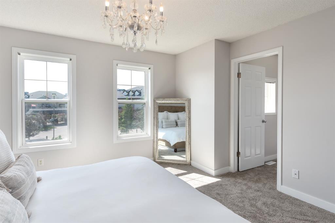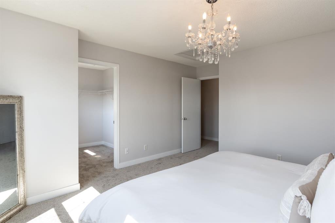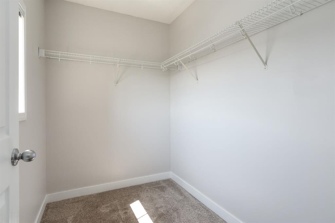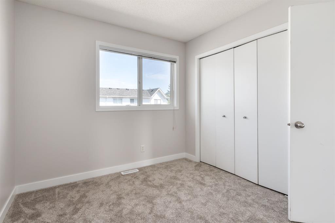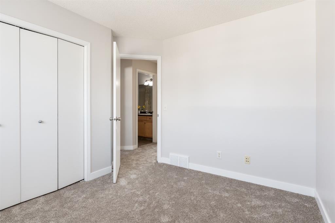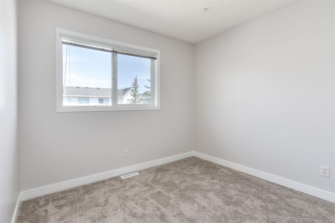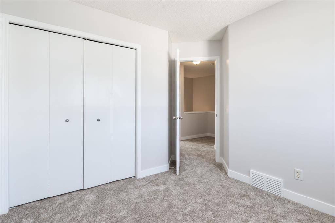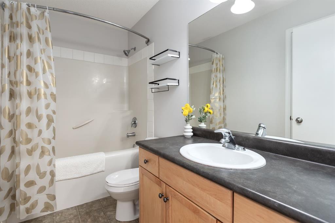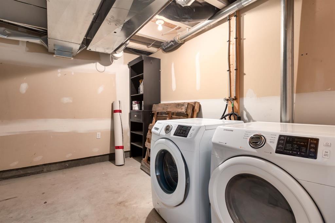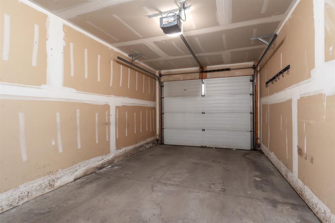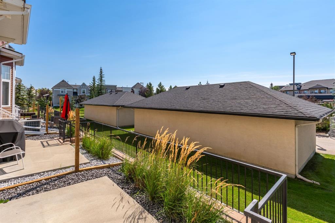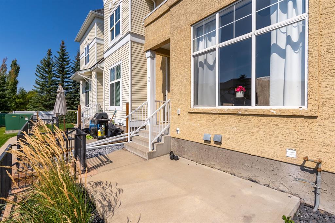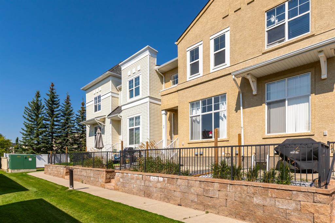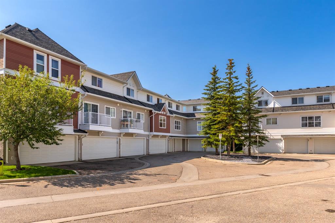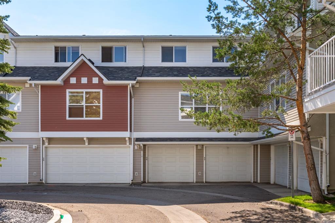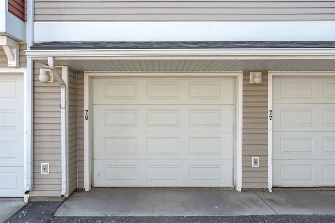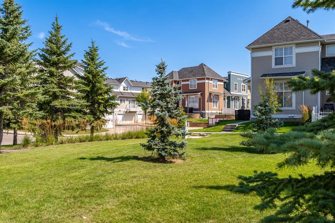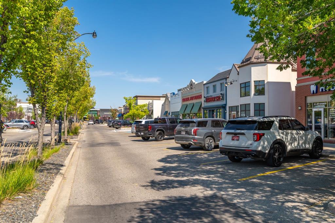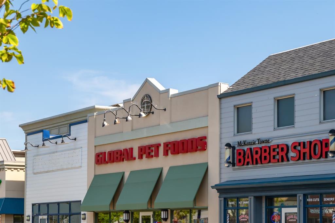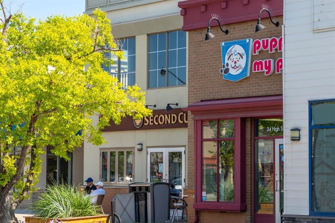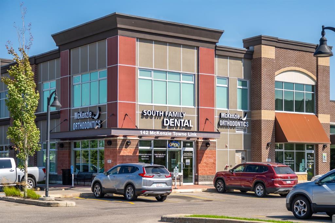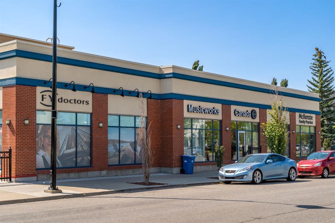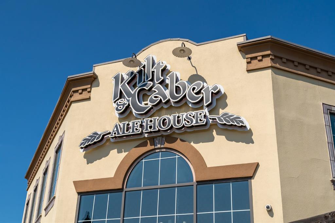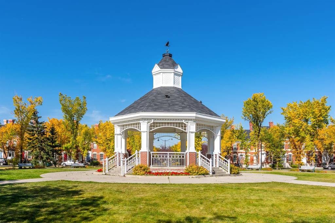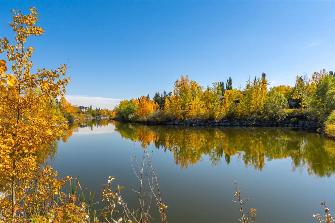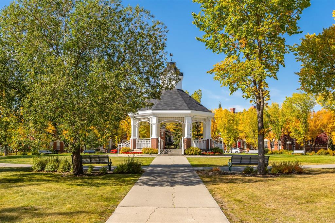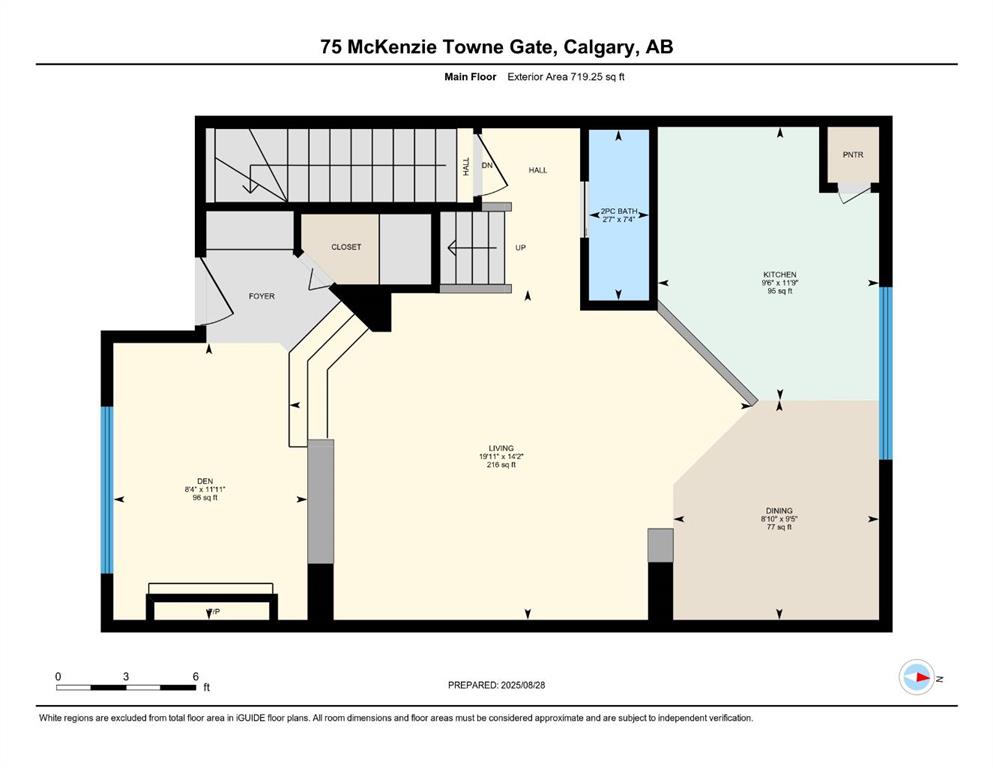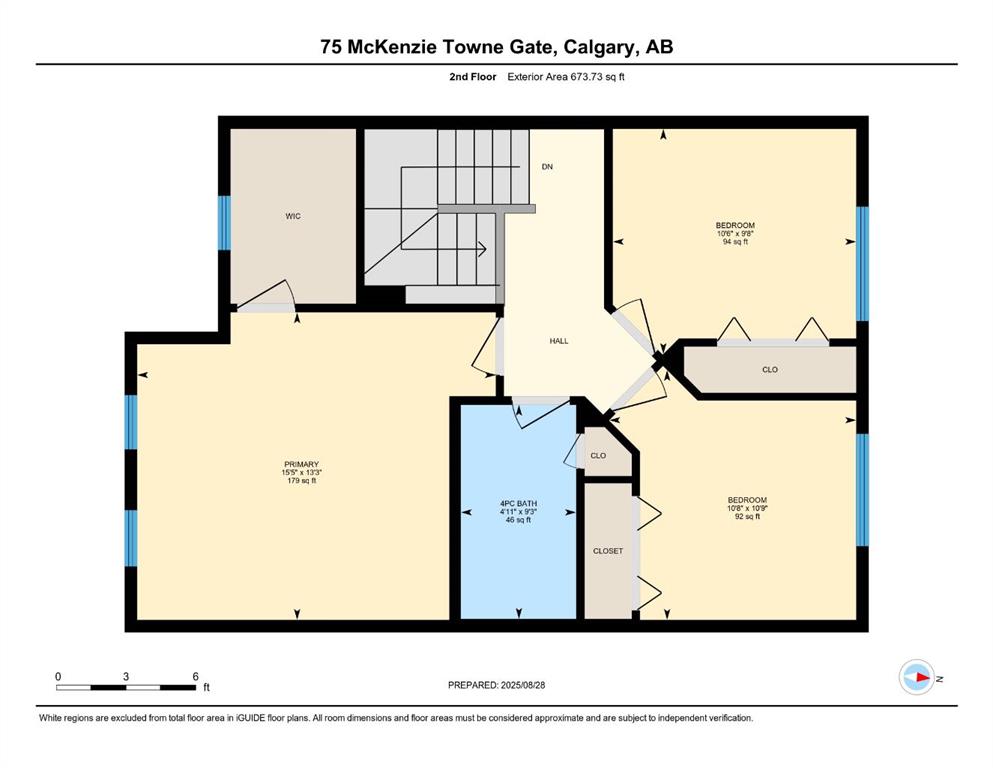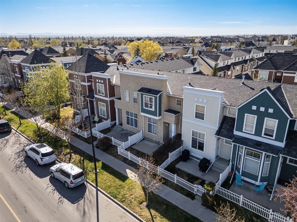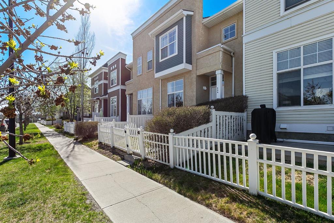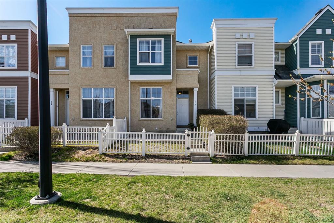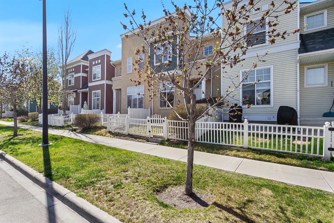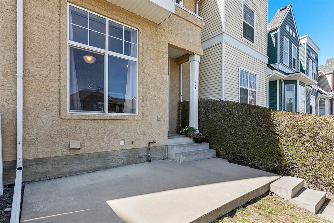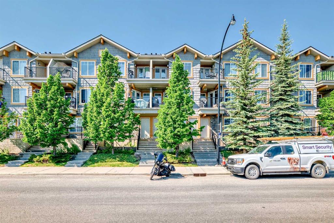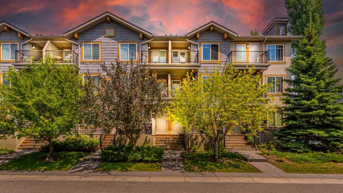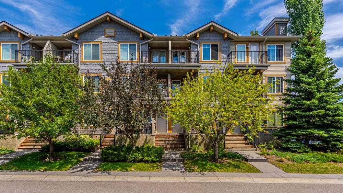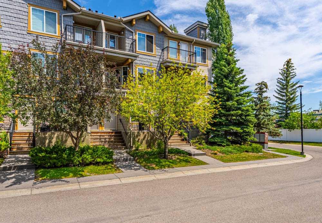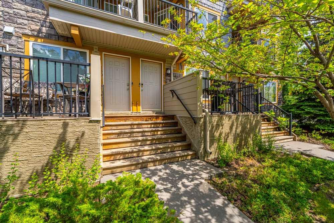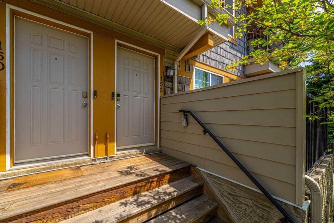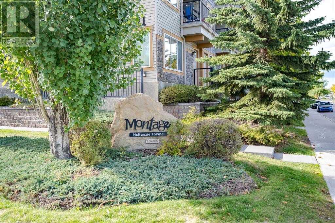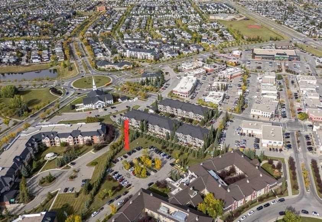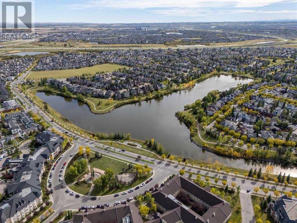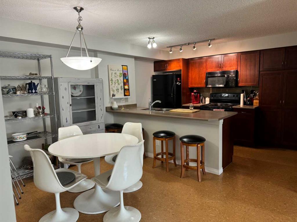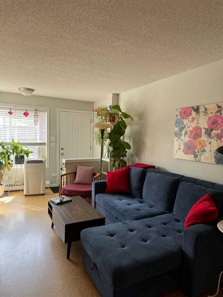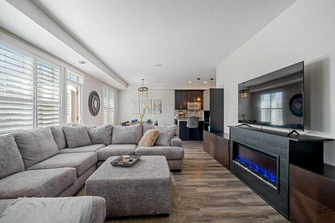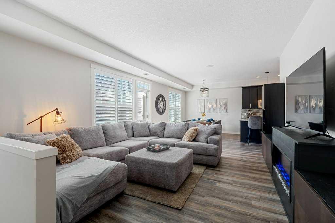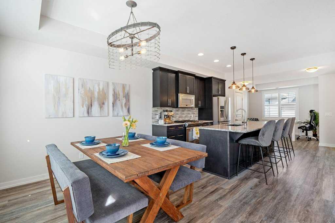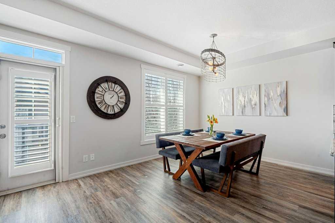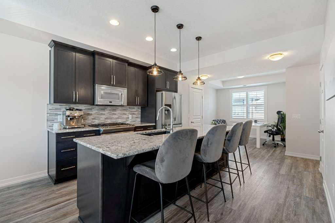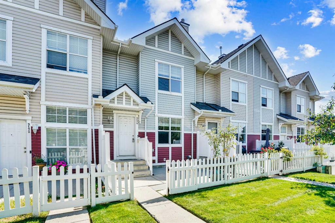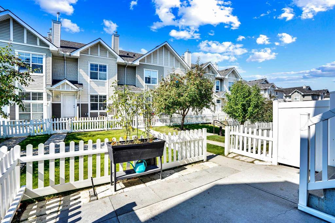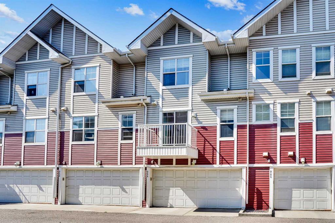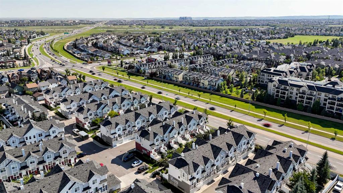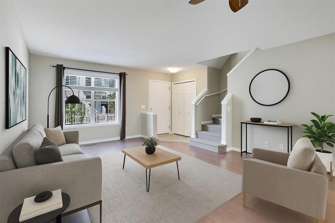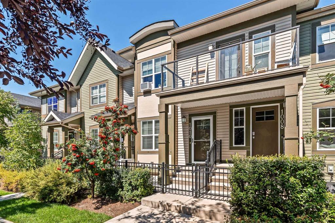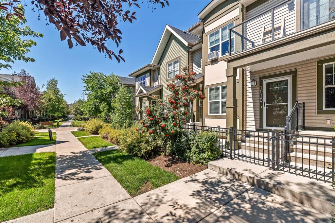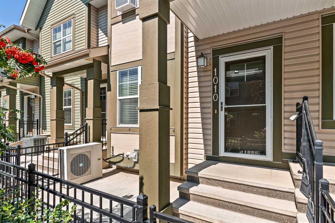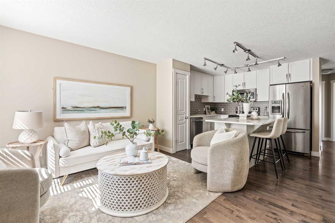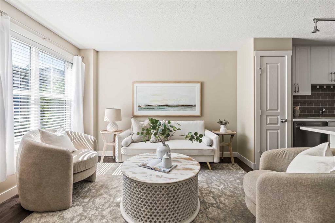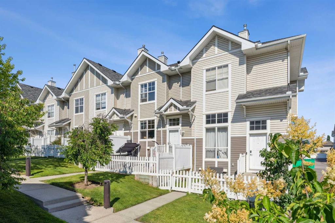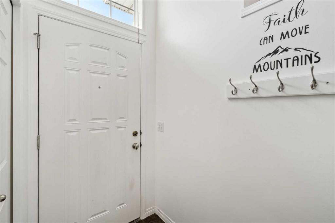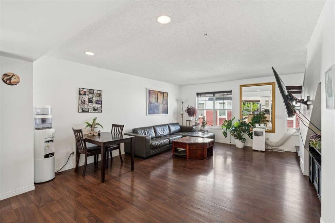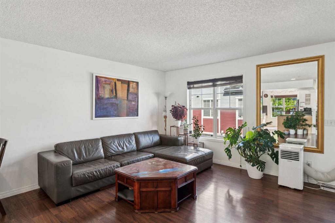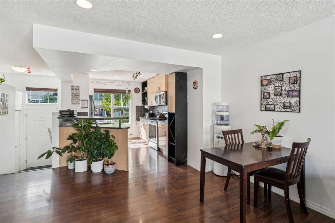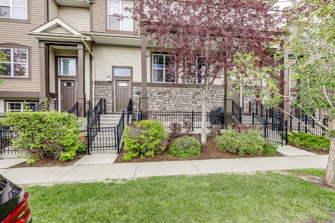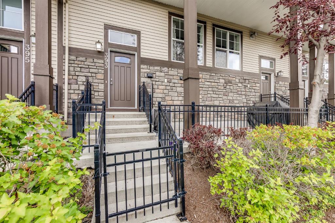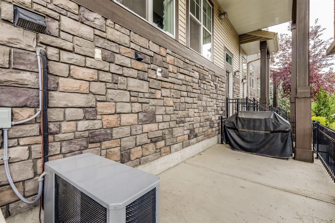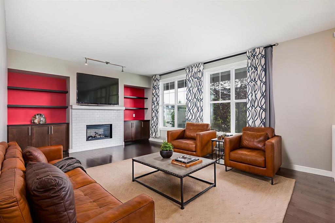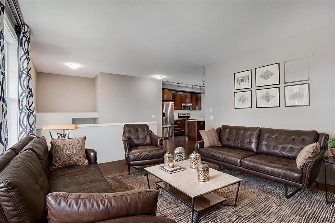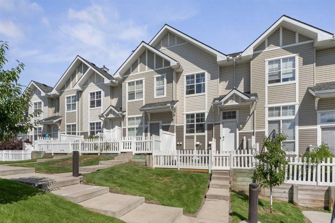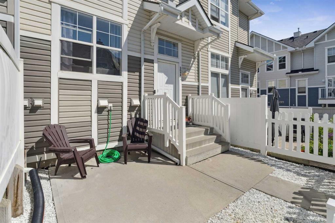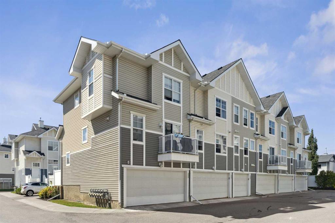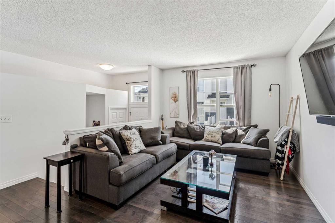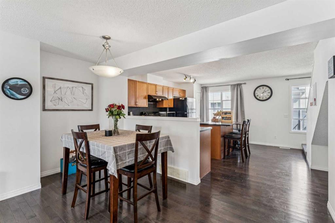75 Mckenzie Towne Gate SE
Calgary T2Z 4G1
MLS® Number: A2252253
$ 410,000
3
BEDROOMS
1 + 1
BATHROOMS
1,393
SQUARE FEET
2003
YEAR BUILT
*OPEN HOUSE SATURDAY SEPT 6th 1:00-4:00PM* This freshly updated home in McKenzie Towne offers plenty of room for the whole family, with nearly 1400 sq ft, 3 spacious bedrooms and a comfortable den/home office space. Well suited for a first-time buyer, a family or a savvy investor. Upon entering, you will be immediately impressed by the soaring ceilings, NEW PAINT and NEW CARPET. The main floor features a functional, open concept layout, with a generous living room, dining space, well appointed kitchen and 2-pc washroom. There is also an inviting, sun-filled den, which would make a perfect home office or relaxation nook. Upstairs you will find a huge primary bedroom with walk-in closet, two more sizeable bedrooms and a 4-pc washroom. The basement offers access to laundry, storage and a SINGLE CAR GARAGE. Bask in the sunshine, in your fenced front yard. The complex is in the process of replacing all the fencing and you are facing a greenbelt, with no neighbours in front of you! This is a quiet and pet-friendly complex, with immaculately maintained landscaping and visitor parking. A truly unbeatable location, situated between McKenzie Towne Centre, parks and pathways. It is a quick walk to an endless array of shopping, lovely parks and recreational opportunities. Convenient connection to Deerfoot Trail and other major roadways. Residents of McKenzie Towne also have access to a splash park, toboggan hill, sports courts and community events. You will love living here! Check out the 3D tour and book a showing before it's too late!
| COMMUNITY | McKenzie Towne |
| PROPERTY TYPE | Row/Townhouse |
| BUILDING TYPE | Five Plus |
| STYLE | 2 Storey |
| YEAR BUILT | 2003 |
| SQUARE FOOTAGE | 1,393 |
| BEDROOMS | 3 |
| BATHROOMS | 2.00 |
| BASEMENT | Partial, Partially Finished |
| AMENITIES | |
| APPLIANCES | Dishwasher, Dryer, Electric Stove, Range Hood, Refrigerator, Washer, Window Coverings |
| COOLING | None |
| FIREPLACE | Electric |
| FLOORING | Carpet, Laminate, Linoleum |
| HEATING | Forced Air |
| LAUNDRY | In Basement |
| LOT FEATURES | Back Lane, Front Yard, Greenbelt, Landscaped, Level, Treed |
| PARKING | Single Garage Attached |
| RESTRICTIONS | Pet Restrictions or Board approval Required, Pets Allowed |
| ROOF | Asphalt Shingle |
| TITLE | Fee Simple |
| BROKER | MaxWell Capital Realty |
| ROOMS | DIMENSIONS (m) | LEVEL |
|---|---|---|
| 2pc Bathroom | 7`4" x 2`7" | Main |
| Bedroom - Primary | 13`3" x 15`5" | Second |
| Bedroom | 9`8" x 10`6" | Second |
| Bedroom | 10`9" x 10`8" | Second |
| 4pc Bathroom | 9`3" x 4`11" | Upper |

