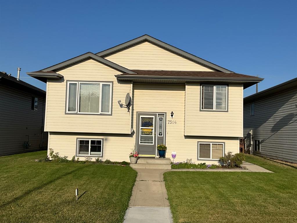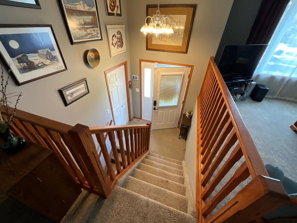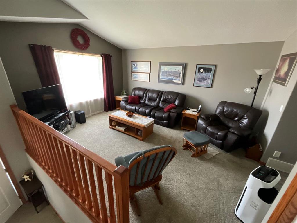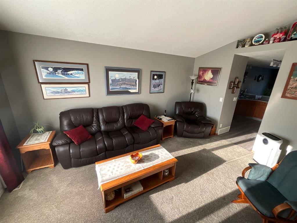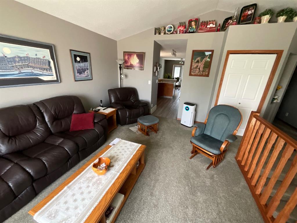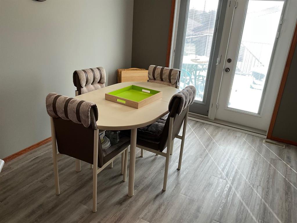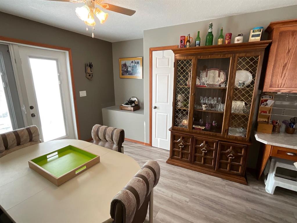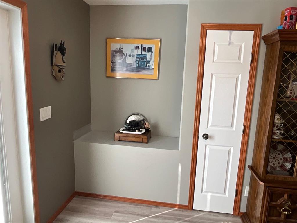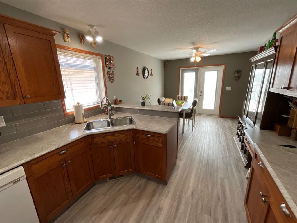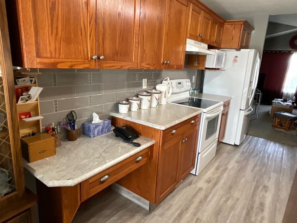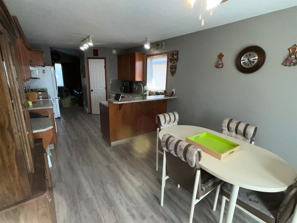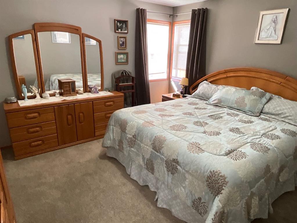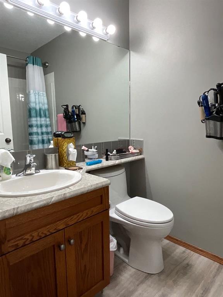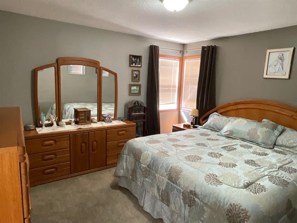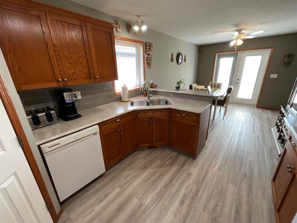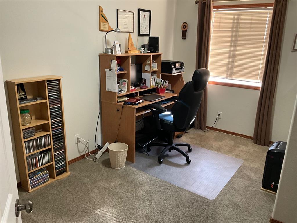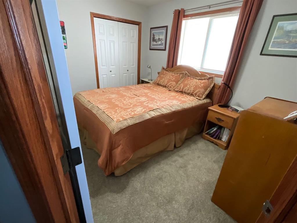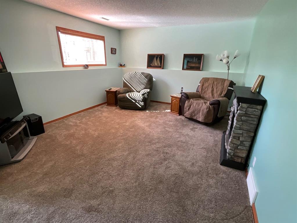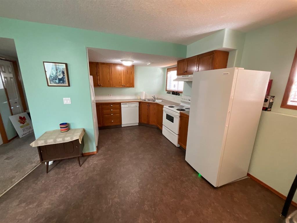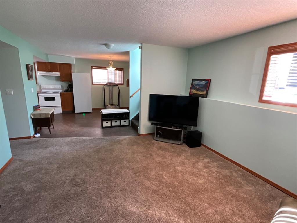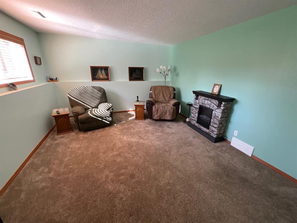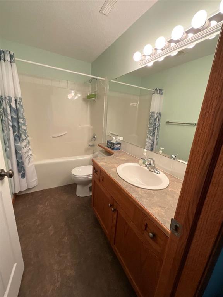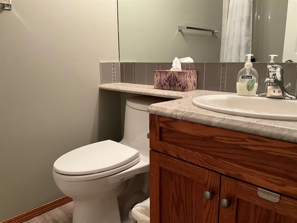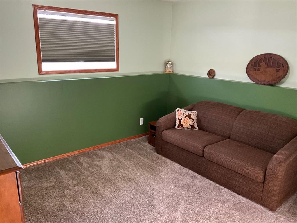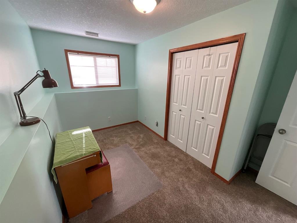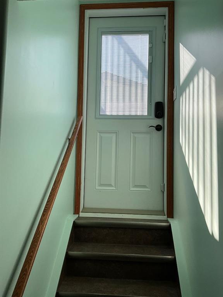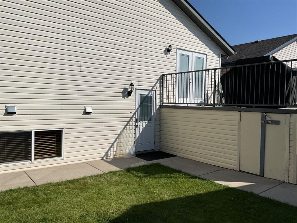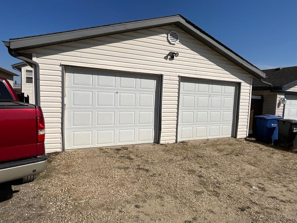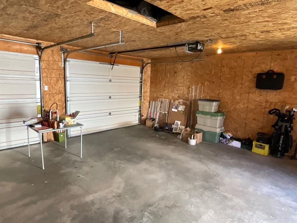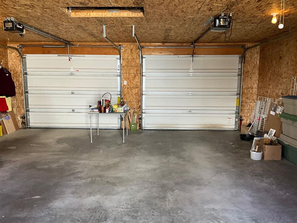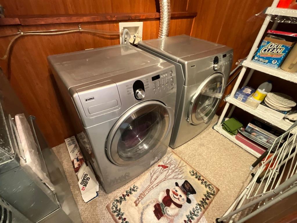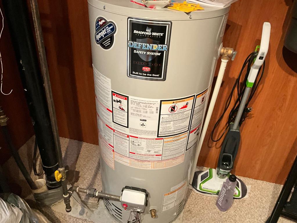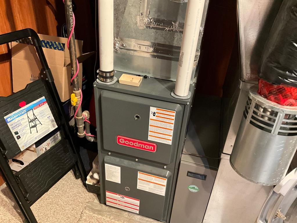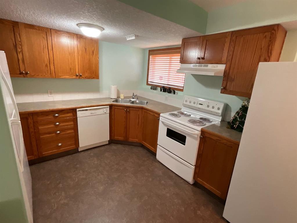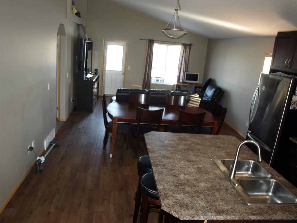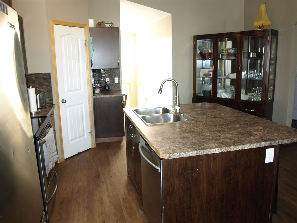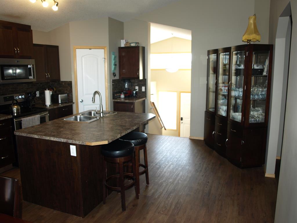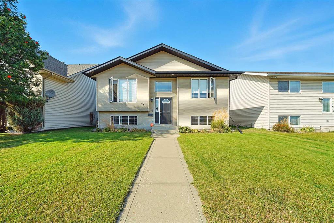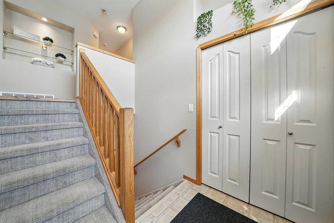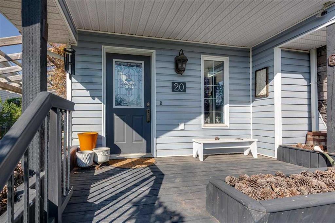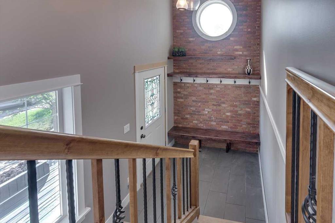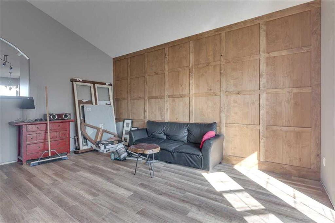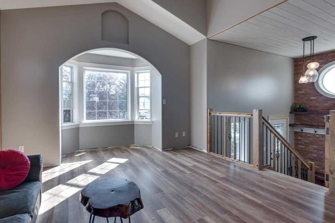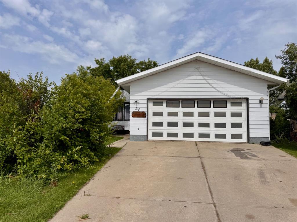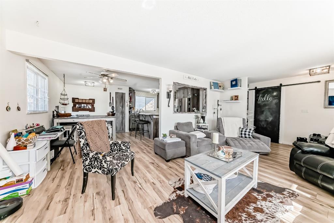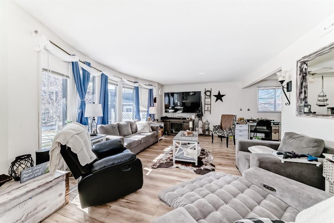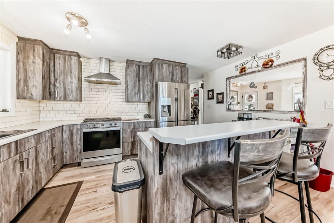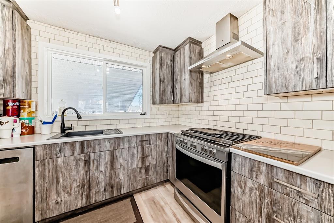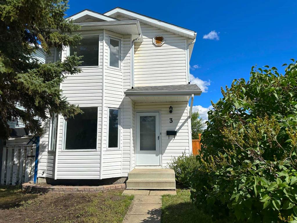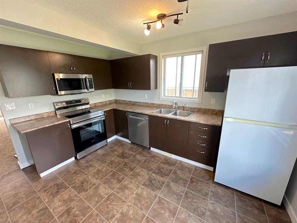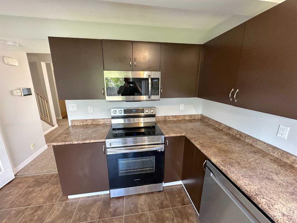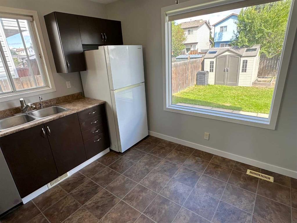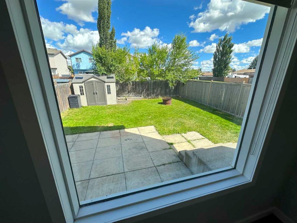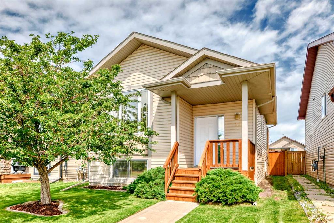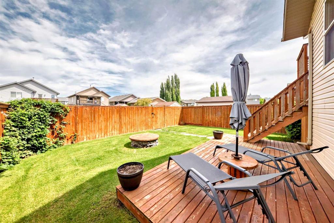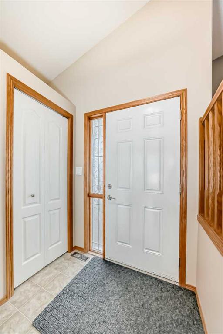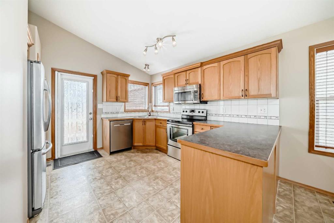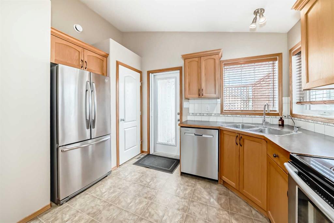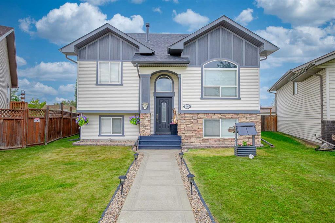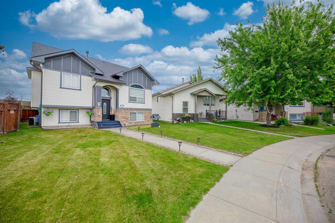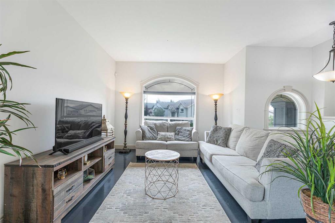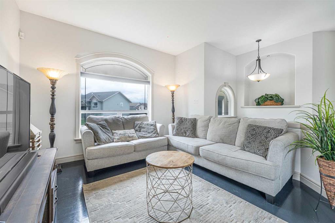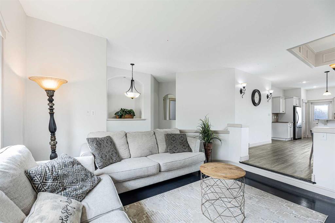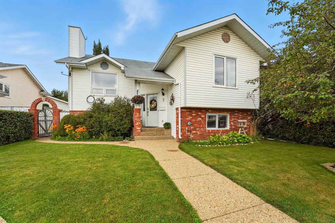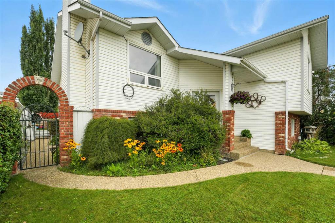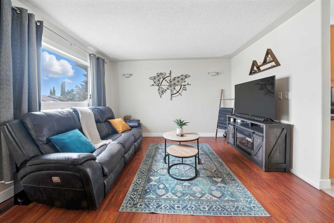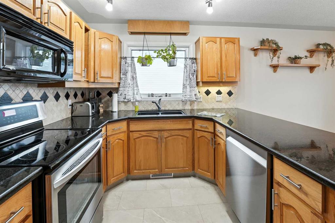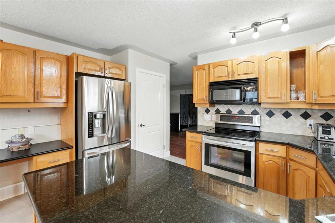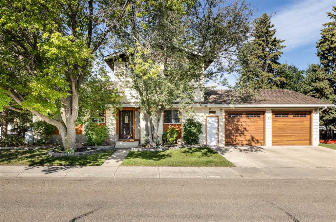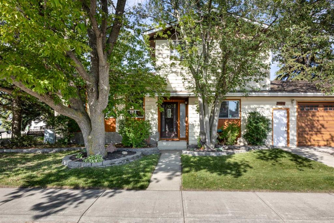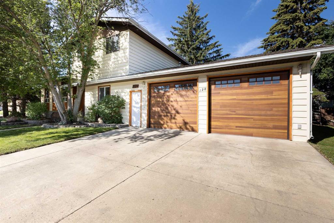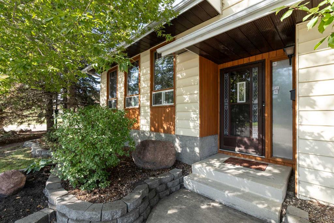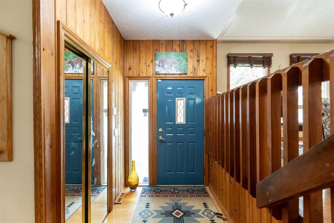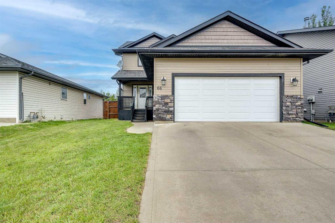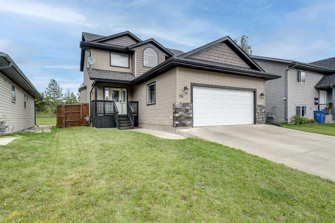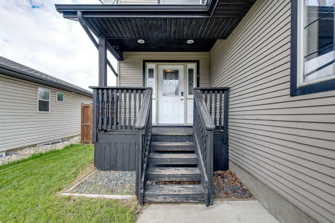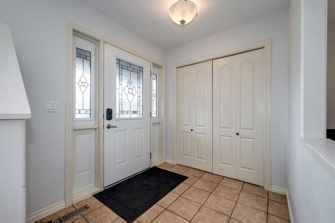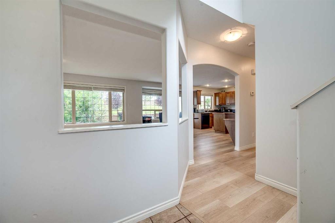7564 59 Avenue
Red Deer T4P 3Y8
MLS® Number: A2251037
$ 409,900
5
BEDROOMS
3 + 0
BATHROOMS
2002
YEAR BUILT
Original Owners of this Quality built Bi-Level home located close to Schools, Medical Clinics Parks and Shopping. This spacious 5 bedroom 3 bath home has a terrific illegal suite with it's own entrance from the rear of the house. There are 3 Good sized bedrooms on the main floor with the Primary having an ensuite and large enough to fit a King Bed. The Living room faces east providing plenty of natural light. The kitchen boasts newer appliances, flooring and counter tops. There is a door leading out to the large deck and rear yard from the kitchen. The lower level features 2 more bedrooms, a 4 piece bathroom, a good sized family room shared laundry room, and a full kitchen/eating area complete with it's own fridge, stove, counters and cabinets. Newer Furnace and water heater in 2017. There is a rear deck with storage underneath and a 24 x 24 garage and space for RV parking..
| COMMUNITY | Glendale Park Estates |
| PROPERTY TYPE | Detached |
| BUILDING TYPE | House |
| STYLE | Bi-Level |
| YEAR BUILT | 2002 |
| SQUARE FOOTAGE | 1,244 |
| BEDROOMS | 5 |
| BATHROOMS | 3.00 |
| BASEMENT | Separate/Exterior Entry, Finished, Full |
| AMENITIES | |
| APPLIANCES | Dishwasher, Range Hood, Refrigerator, Satellite TV Dish, Stove(s), Washer/Dryer, Window Coverings |
| COOLING | None |
| FIREPLACE | N/A |
| FLOORING | Carpet, Linoleum, Vinyl Plank |
| HEATING | Forced Air, Natural Gas |
| LAUNDRY | Lower Level |
| LOT FEATURES | Back Yard, City Lot |
| PARKING | Double Garage Detached |
| RESTRICTIONS | Encroachment |
| ROOF | Asphalt Shingle |
| TITLE | Fee Simple |
| BROKER | Maxwell Real Estate Solutions Ltd. |
| ROOMS | DIMENSIONS (m) | LEVEL |
|---|---|---|
| Family Room | 14`6" x 13`0" | Lower |
| Kitchen With Eating Area | 19`10" x 10`0" | Lower |
| Bedroom | 13`6" x 9`0" | Lower |
| Bedroom | 13`6" x 12`0" | Lower |
| 4pc Bathroom | Lower | |
| Living Room | 16`3" x 12`3" | Main |
| Kitchen With Eating Area | 24`0" x 10`4" | Main |
| 4pc Bathroom | Main | |
| Bedroom - Primary | 16`0" x 12`7" | Main |
| 4pc Ensuite bath | Main | |
| Bedroom | 15`0" x 9`6" | Main |
| Bedroom | 11`3" x 9`0" | Main |

