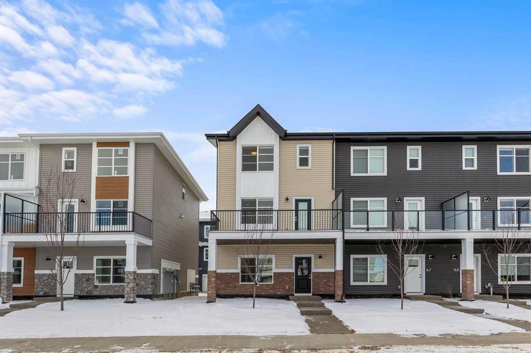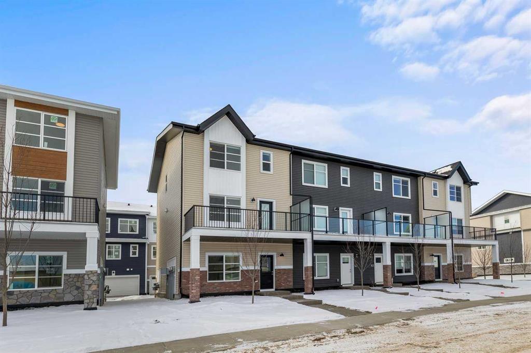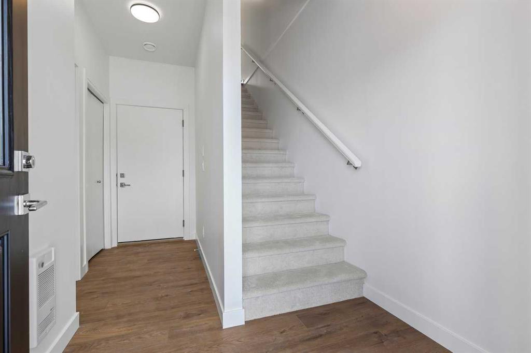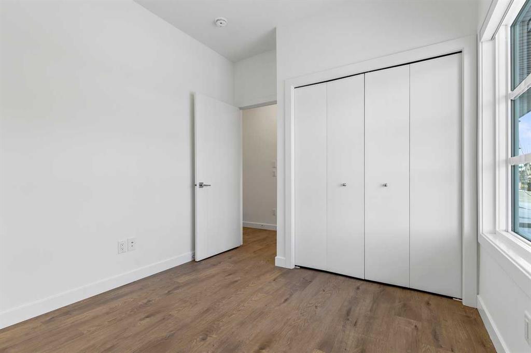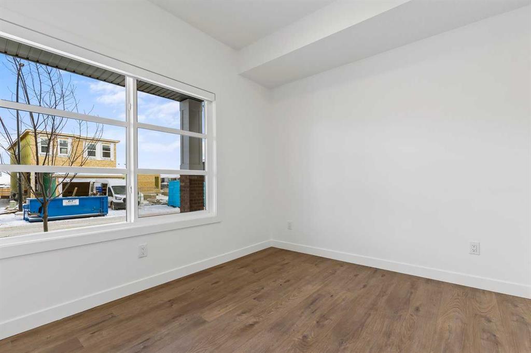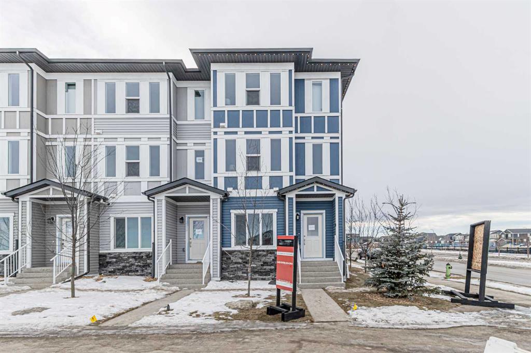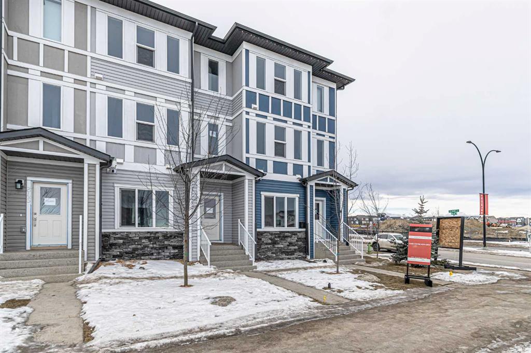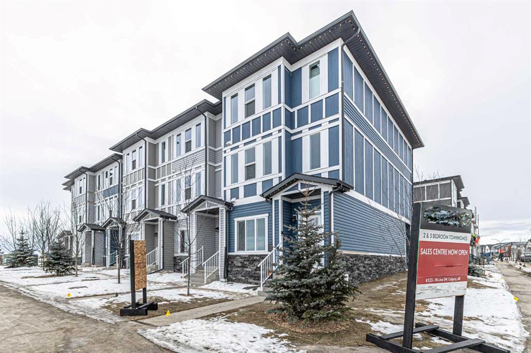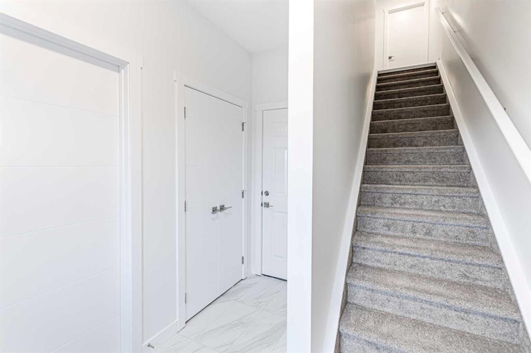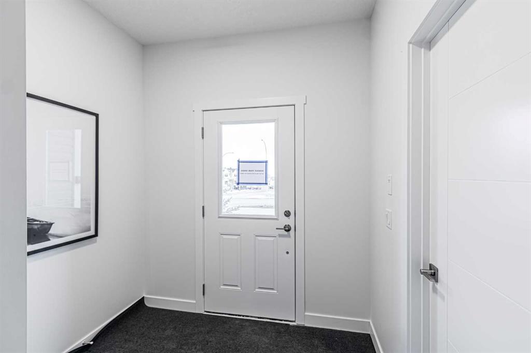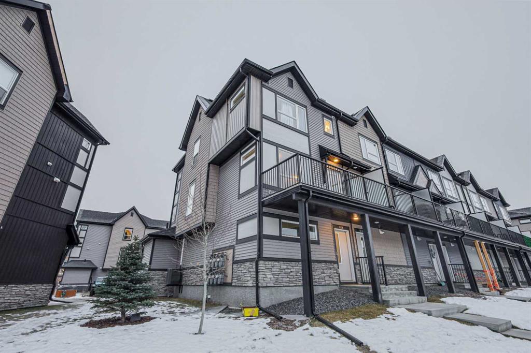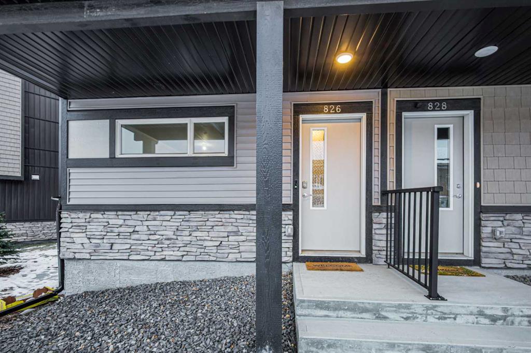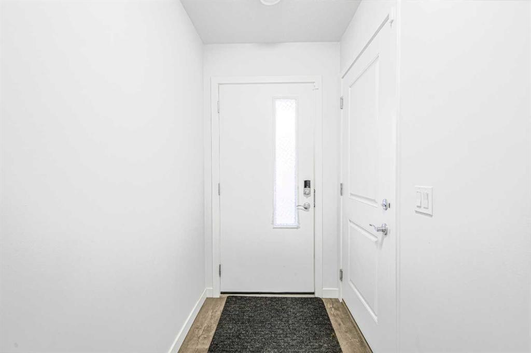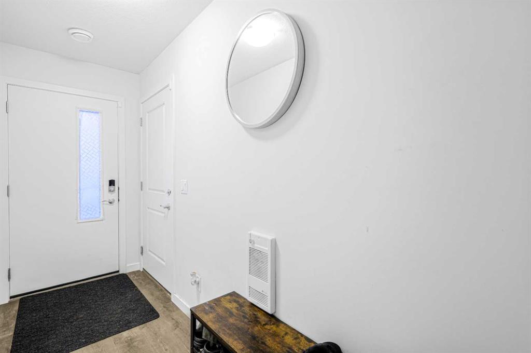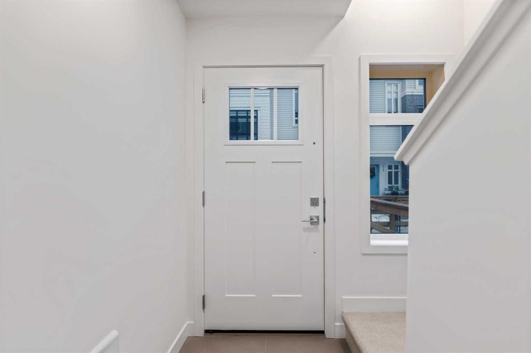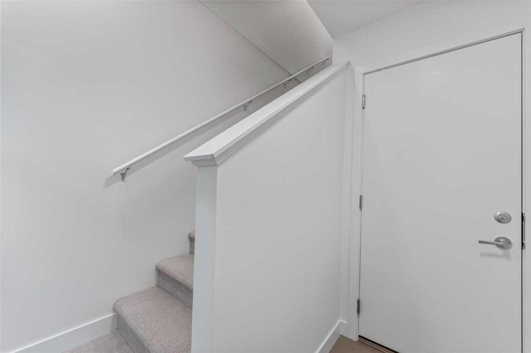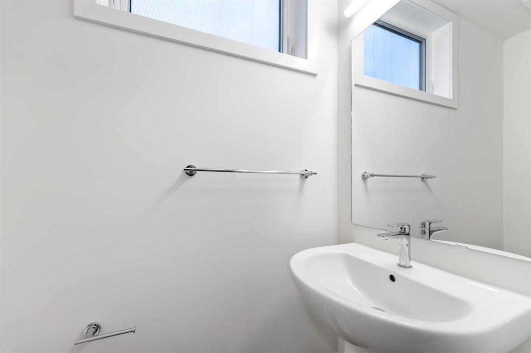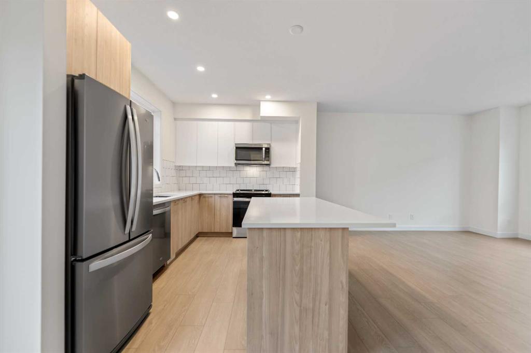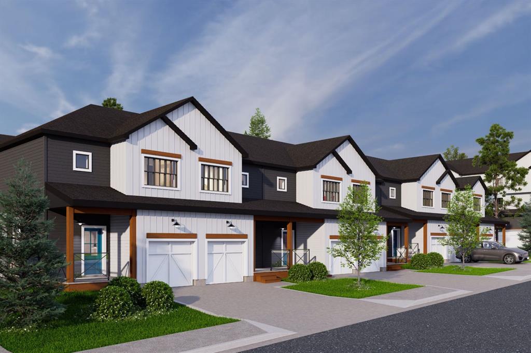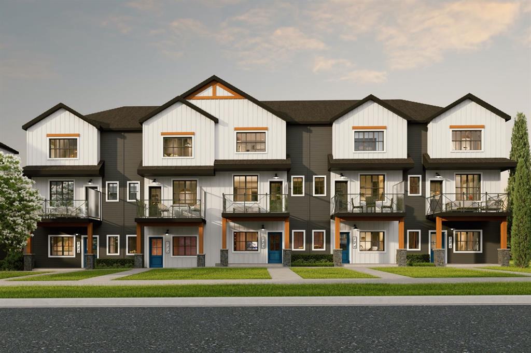76 Silverado Skies Link SW
Calgary T2X 0J3
MLS® Number: A2195103
$ 539,900
2
BEDROOMS
2 + 1
BATHROOMS
1,262
SQUARE FEET
2012
YEAR BUILT
OPEN HOUSE SUNDAY 1-4 pm Step into this open-concept, air conditioned home in the family friendly neighbourhood of Silverado with NO CONDO FEES. The inviting living room features built-in bookshelves and large front-facing windows which overlooks the front patio, creating a cozy yet bright space. The modern kitchen boasts a spacious eat up island with quartz countertops and stainless steel appliances, making it perfect for meal prep and entertaining. At the back, the generous dining area opens to a fully fenced, sunny west-facing backyard, ideal for relaxation, play, or summer BBQs. A 2-piece powder room completes the main level. Upstairs, the primary suite offers a walk-in closet and a 4-piece ensuite, while the second bedroom, also with a walk-in closet, is conveniently located near another 4-piece bathroom. A versatile loft area provides extra space for a home office, reading nook, or workout area. The unfinished basement is a blank canvas, offering rough-in plumbing for an additional bathroom and a spacious laundry area. Outside, a deck overlooks the low-maintenance, fully fenced yard, providing privacy and security for kids and pets. A double garage ensures ample parking and storage. Conveniently located within 10 minutes of cafés, restaurants, shopping, schools (elementary, junior high, high school & soon to be french immersion ), transit, C-Train, and hospitals, this home is also near exciting future developments, including a dental and doctor’s office, gas station, and Tim Hortons. This immaculate home offers modern living in a prime location—don’t miss your chance to make it yours!
| COMMUNITY | Silverado |
| PROPERTY TYPE | Row/Townhouse |
| BUILDING TYPE | Five Plus |
| STYLE | 2 Storey |
| YEAR BUILT | 2012 |
| SQUARE FOOTAGE | 1,262 |
| BEDROOMS | 2 |
| BATHROOMS | 3.00 |
| BASEMENT | Full, Unfinished |
| AMENITIES | |
| APPLIANCES | Central Air Conditioner, Dishwasher, Electric Stove, Microwave Hood Fan, Refrigerator, Wall/Window Air Conditioner, Washer/Dryer |
| COOLING | Central Air |
| FIREPLACE | N/A |
| FLOORING | Carpet, Laminate, Tile |
| HEATING | Forced Air, Natural Gas |
| LAUNDRY | In Basement |
| LOT FEATURES | Back Lane, Back Yard, Few Trees, Front Yard, Interior Lot, Landscaped, Lawn, Low Maintenance Landscape, Rectangular Lot |
| PARKING | Alley Access, Double Garage Detached, Garage Faces Rear |
| RESTRICTIONS | None Known |
| ROOF | Asphalt Shingle |
| TITLE | Fee Simple |
| BROKER | Royal LePage Benchmark |
| ROOMS | DIMENSIONS (m) | LEVEL |
|---|---|---|
| Dining Room | 11`9" x 11`1" | Main |
| 2pc Bathroom | 2`7" x 7`8" | Main |
| Kitchen | 15`0" x 11`7" | Main |
| Living Room | 15`1" x 12`5" | Main |
| Family Room | 8`11" x 11`3" | Upper |
| Bedroom | 10`10" x 10`0" | Upper |
| 4pc Bathroom | 5`2" x 7`10" | Upper |
| 4pc Ensuite bath | 4`11" x 9`2" | Upper |
| Bedroom - Primary | 13`5" x 10`4" | Upper |





































