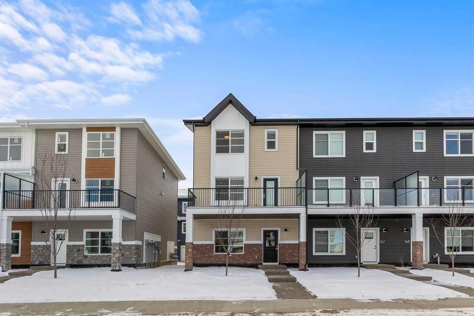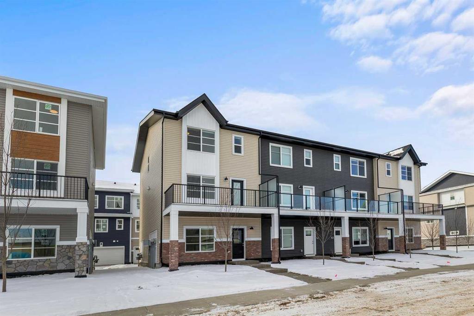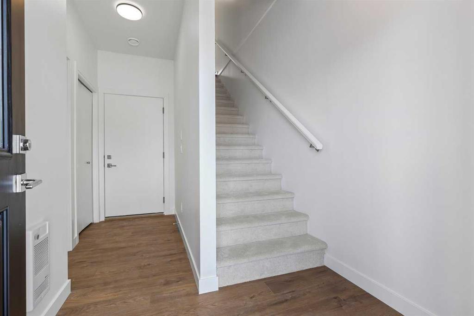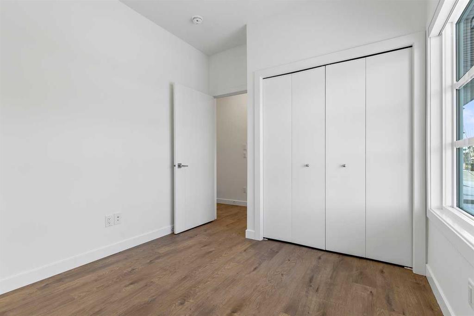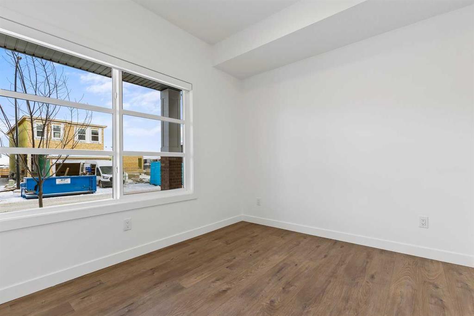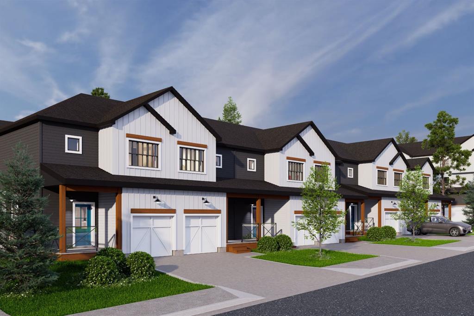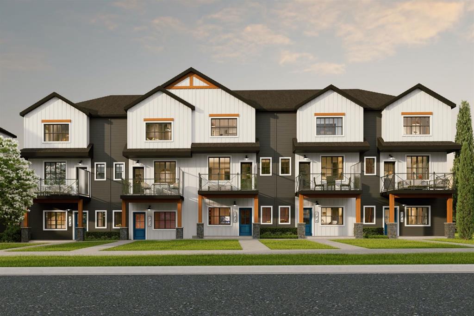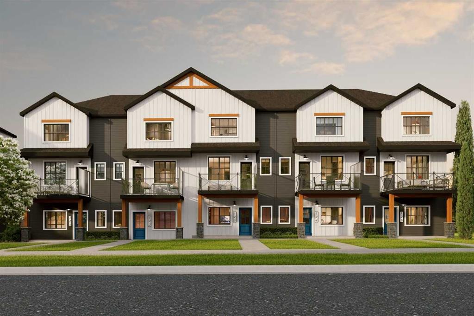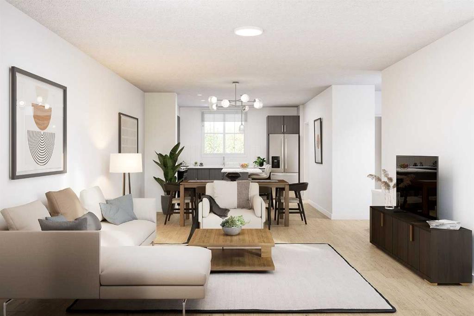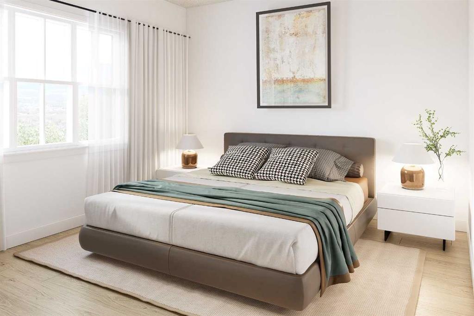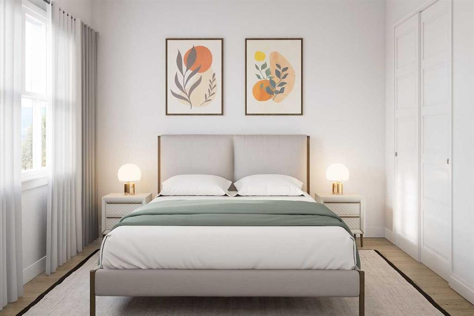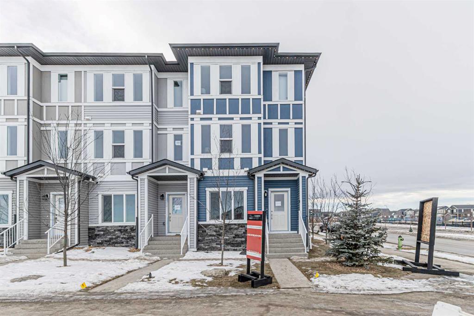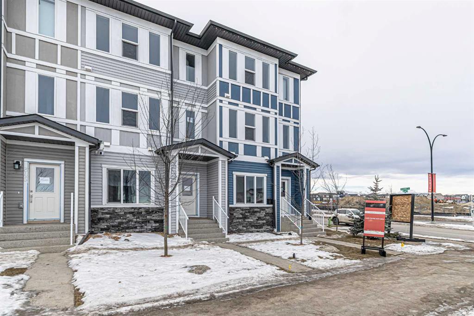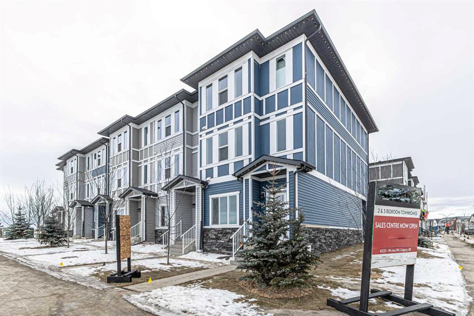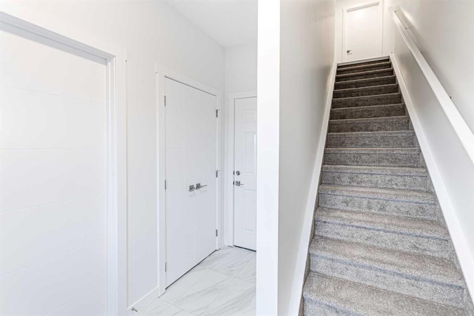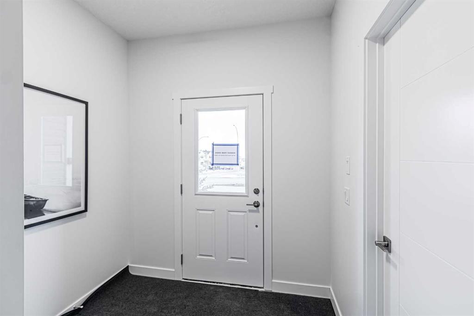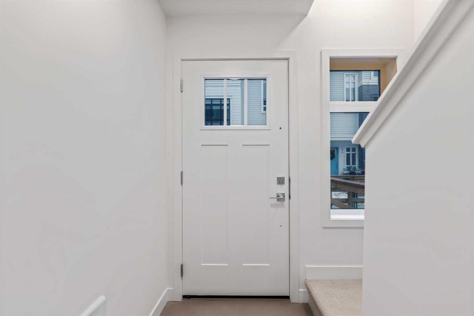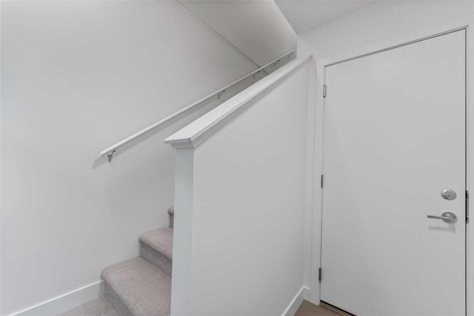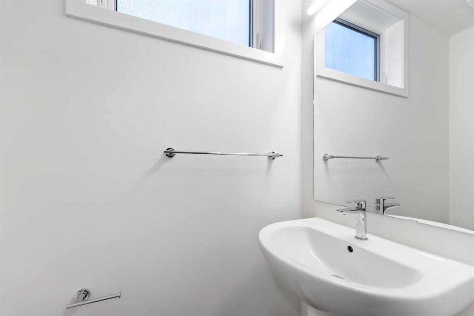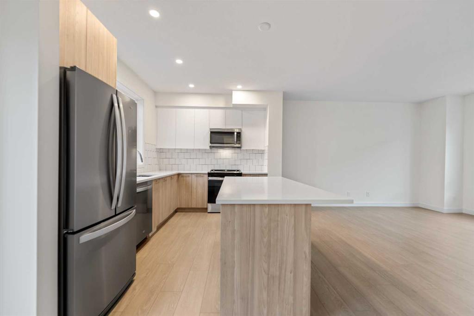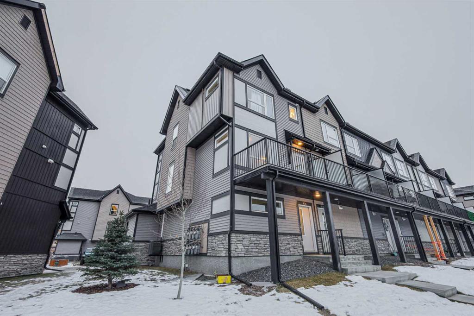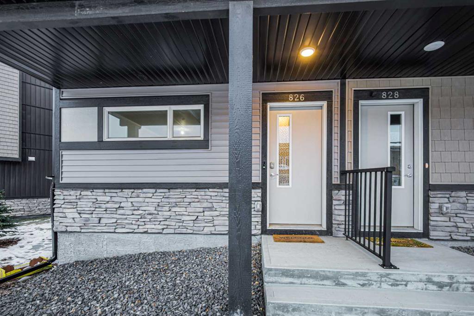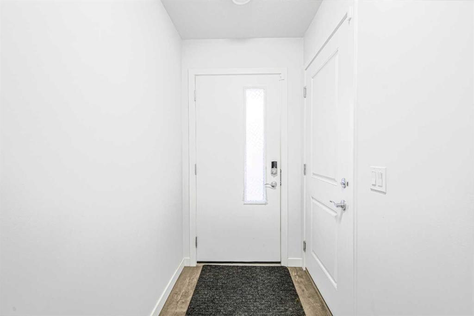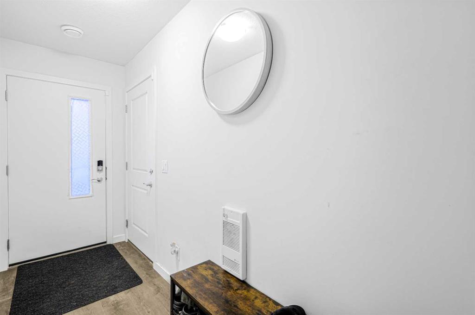409 Yorkville Avenue SW
Calgary T2X 5N1
MLS® Number: A2194457
$ 513,990
3
BEDROOMS
2 + 1
BATHROOMS
1,469
SQUARE FEET
2025
YEAR BUILT
** No Condo Fee Townhome** The Ripley End offers 1,469 sq. ft. in the Yorkville Community in Calgary. This 3 bedrooms, 2.5 bath with 2 car Rear attached garage features Design Studio finishes like Quartz countertop in kitchen, Luxury vinyl plank flooring throughout main floor, Knock down ceiling, Stainless steel kitchen appliances and much more. Enjoy access to amenities including planned schools, an environmental reserve, and recreational facilities, sure to complement your lifestyle! The design, selection and finishes may not be exactly as shown.
| COMMUNITY | Yorkville |
| PROPERTY TYPE | Row/Townhouse |
| BUILDING TYPE | Five Plus |
| STYLE | 2 Storey |
| YEAR BUILT | 2025 |
| SQUARE FOOTAGE | 1,469 |
| BEDROOMS | 3 |
| BATHROOMS | 3.00 |
| BASEMENT | Full, Unfinished |
| AMENITIES | |
| APPLIANCES | Dishwasher, Electric Stove, Garage Control(s), Range Hood, Refrigerator |
| COOLING | None |
| FIREPLACE | N/A |
| FLOORING | Carpet, Tile, Vinyl |
| HEATING | Forced Air |
| LAUNDRY | Upper Level |
| LOT FEATURES | Back Lane, Interior Lot, Rectangular Lot, Street Lighting |
| PARKING | Double Garage Attached |
| RESTRICTIONS | None Known |
| ROOF | Asphalt Shingle |
| TITLE | Fee Simple |
| BROKER | RE/MAX Crown |
| ROOMS | DIMENSIONS (m) | LEVEL |
|---|---|---|
| Living Room | 11`10" x 9`11" | Main |
| Kitchen | 9`10" x 10`10" | Main |
| Dining Room | 8`9" x 8`11" | Main |
| 2pc Bathroom | Main | |
| Pantry | Main | |
| Bedroom | 9`3" x 9`6" | Upper |
| Bedroom | 9`3" x 10`8" | Upper |
| Loft | 9`7" x 14`4" | Upper |
| 4pc Bathroom | Upper | |
| 4pc Ensuite bath | Upper | |
| Bedroom - Primary | 15`2" x 12`11" | Upper |
| Laundry | Upper |









