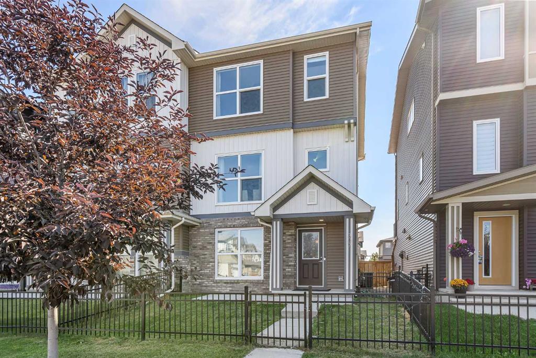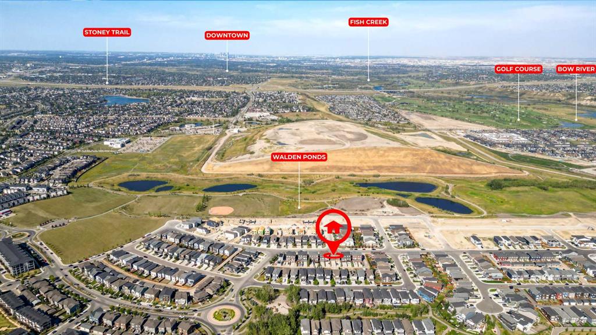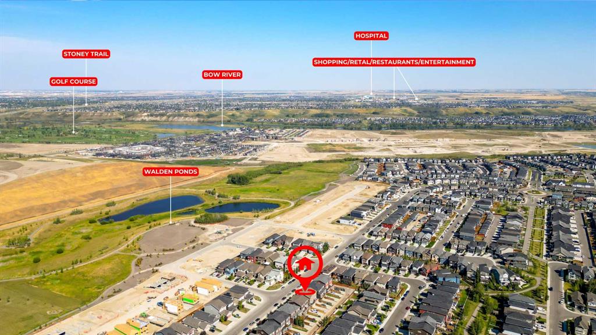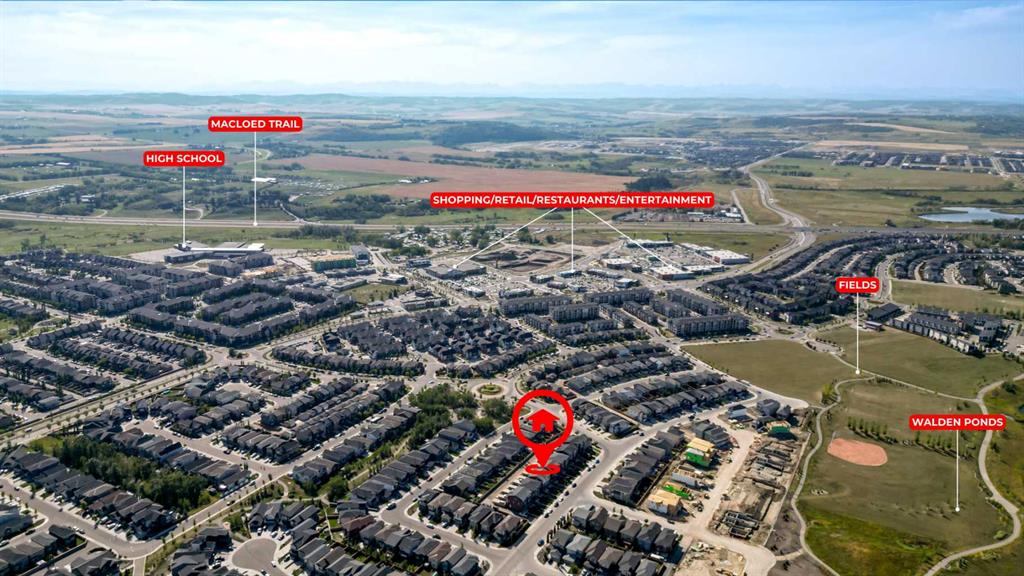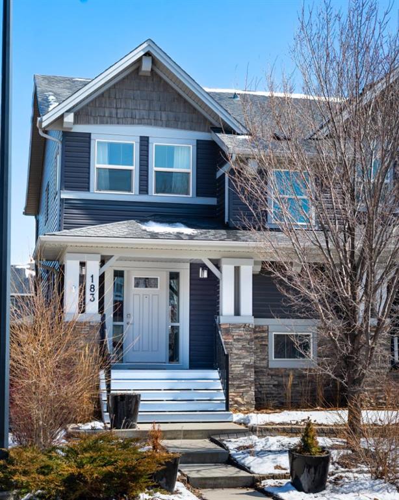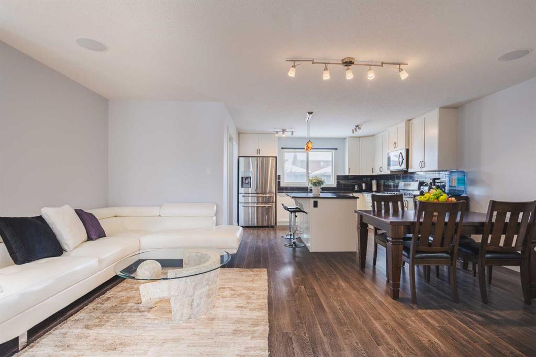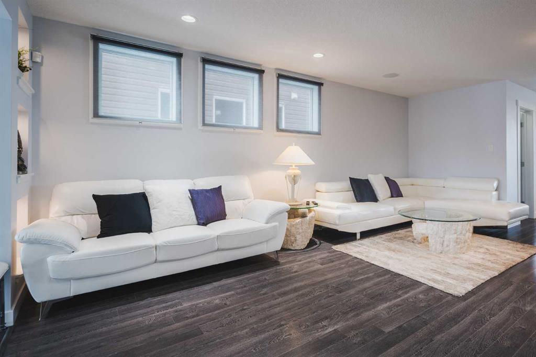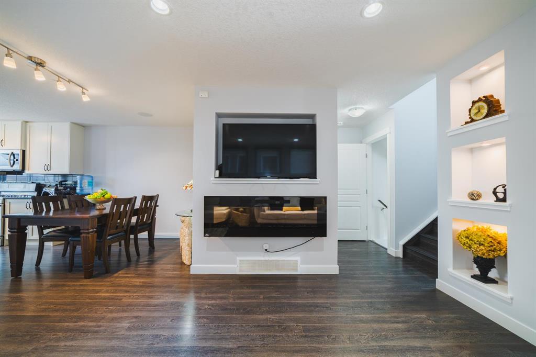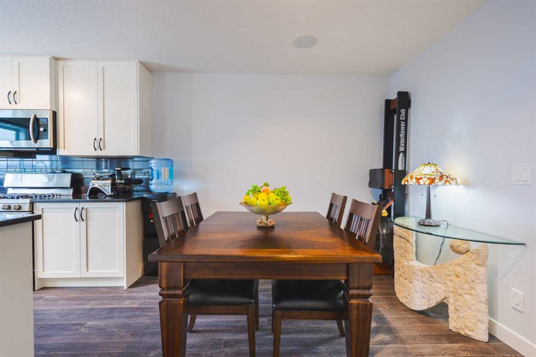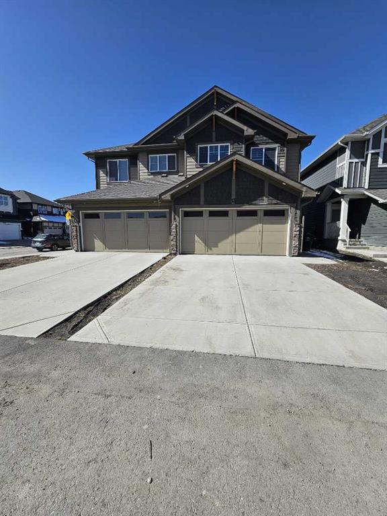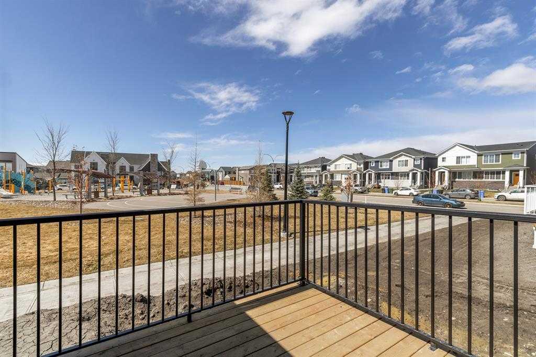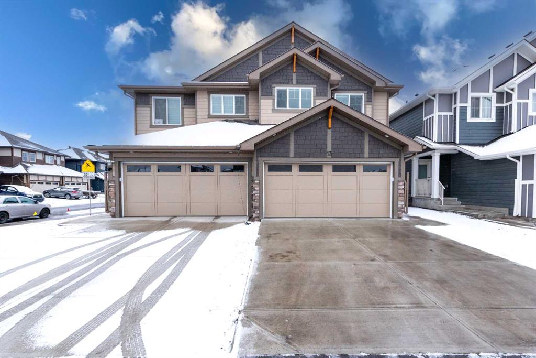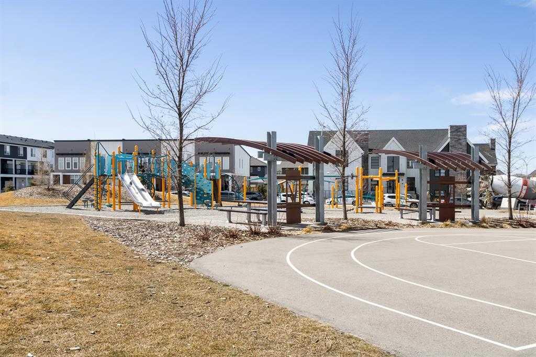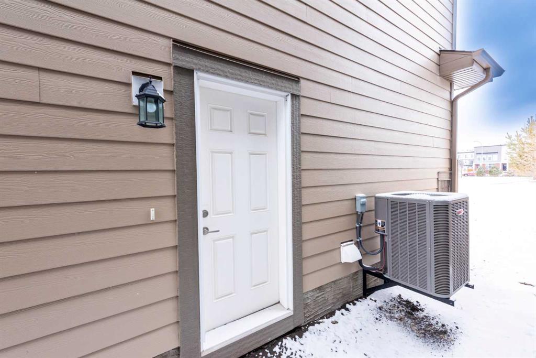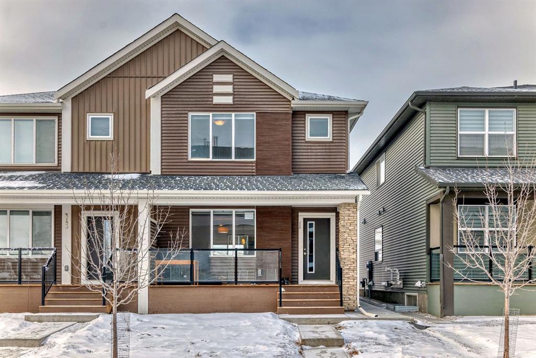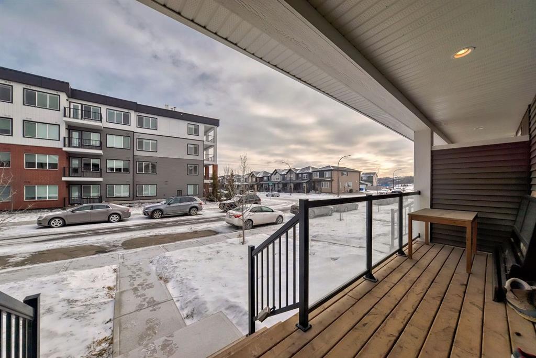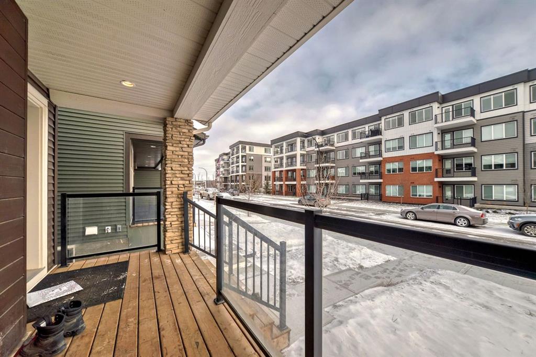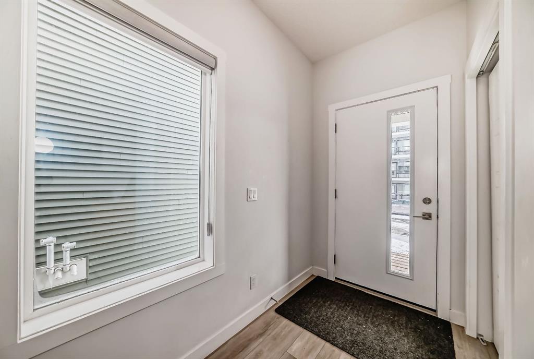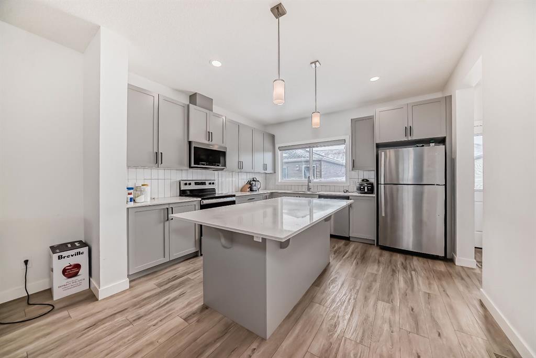762 Walden Drive SE
Calgary T2X 2A6
MLS® Number: A2206761
$ 579,900
2
BEDROOMS
2 + 1
BATHROOMS
1,316
SQUARE FEET
2016
YEAR BUILT
Open house Sunday Sunday April 6 1-3 Pm Excellent opportunity for this upscale semi-attached two storey in Walden. This well-built home boasts considerable estate-like qualities and features luxury hardwood laminate floors, 9-foot ceilings on both the main floor and basement, a beautiful granite island kitchen with 42-inch cabinets with soft-close doors and drawers, and stainless steel appliances. You’ll love the dual master bedrooms, each with a full ensuite and walk-in closet. The unspoiled basement has RI for future baths. Double detached garage, private yard, fully fenced, stone patio, A/C and more!
| COMMUNITY | Walden |
| PROPERTY TYPE | Semi Detached (Half Duplex) |
| BUILDING TYPE | Duplex |
| STYLE | 2 Storey, Side by Side |
| YEAR BUILT | 2016 |
| SQUARE FOOTAGE | 1,316 |
| BEDROOMS | 2 |
| BATHROOMS | 3.00 |
| BASEMENT | Full, Unfinished |
| AMENITIES | |
| APPLIANCES | Central Air Conditioner, Dishwasher, Dryer, Electric Stove, Garage Control(s), Microwave, Refrigerator, Washer, Window Coverings |
| COOLING | Central Air |
| FIREPLACE | N/A |
| FLOORING | Carpet, Ceramic Tile, Laminate |
| HEATING | Forced Air, Natural Gas |
| LAUNDRY | Upper Level |
| LOT FEATURES | Back Lane, Back Yard, Front Yard, Landscaped, Lawn, Street Lighting |
| PARKING | Double Garage Detached, Garage Door Opener |
| RESTRICTIONS | None Known |
| ROOF | Asphalt Shingle |
| TITLE | Fee Simple |
| BROKER | RE/MAX Realty Professionals |
| ROOMS | DIMENSIONS (m) | LEVEL |
|---|---|---|
| Living Room | 13`0" x 13`0" | Main |
| Dining Room | 12`9" x 9`1" | Main |
| Kitchen | 13`2" x 10`1" | Main |
| 2pc Bathroom | 0`0" x 0`0" | Main |
| 4pc Ensuite bath | 0`0" x 0`0" | Second |
| 4pc Ensuite bath | 0`0" x 0`0" | Second |
| Bedroom - Primary | 13`7" x 10`4" | Second |
| Bedroom | 13`1" x 10`4" | Second |

































