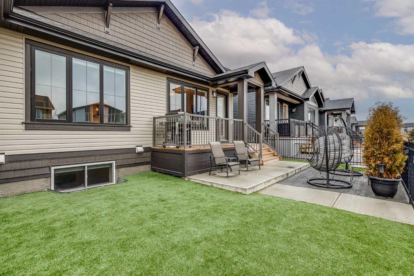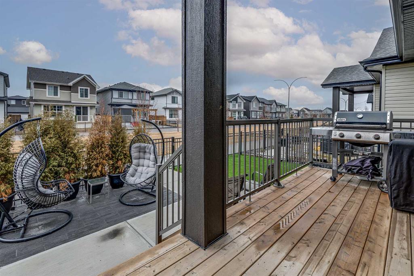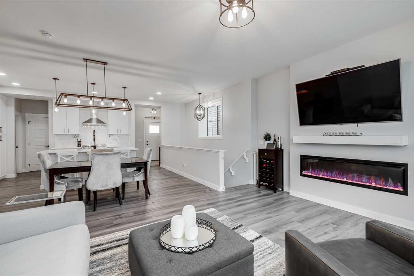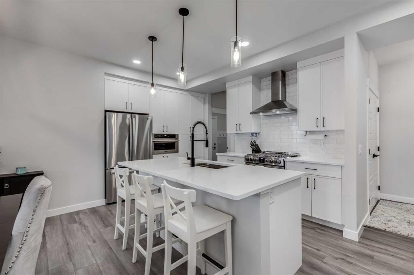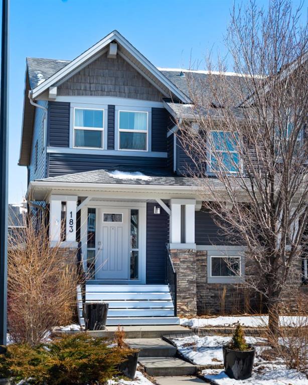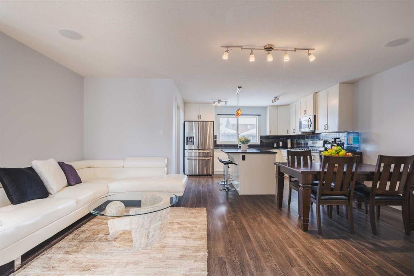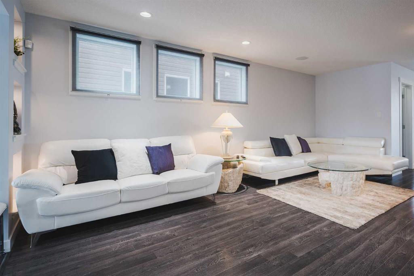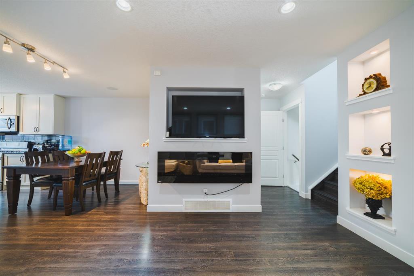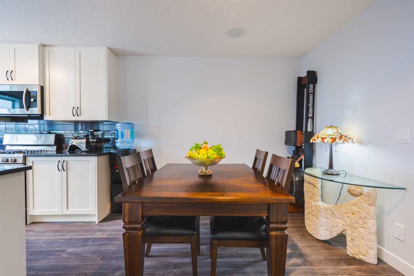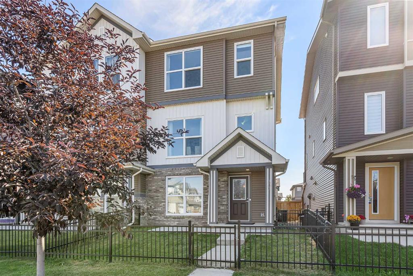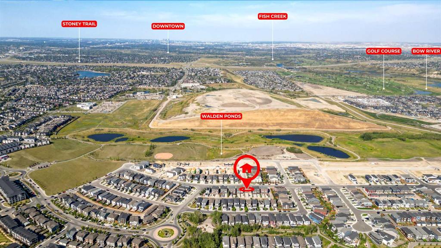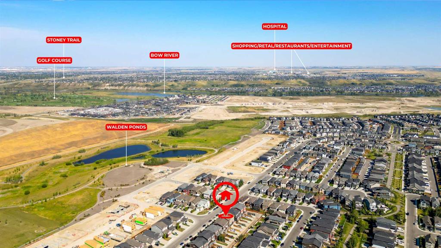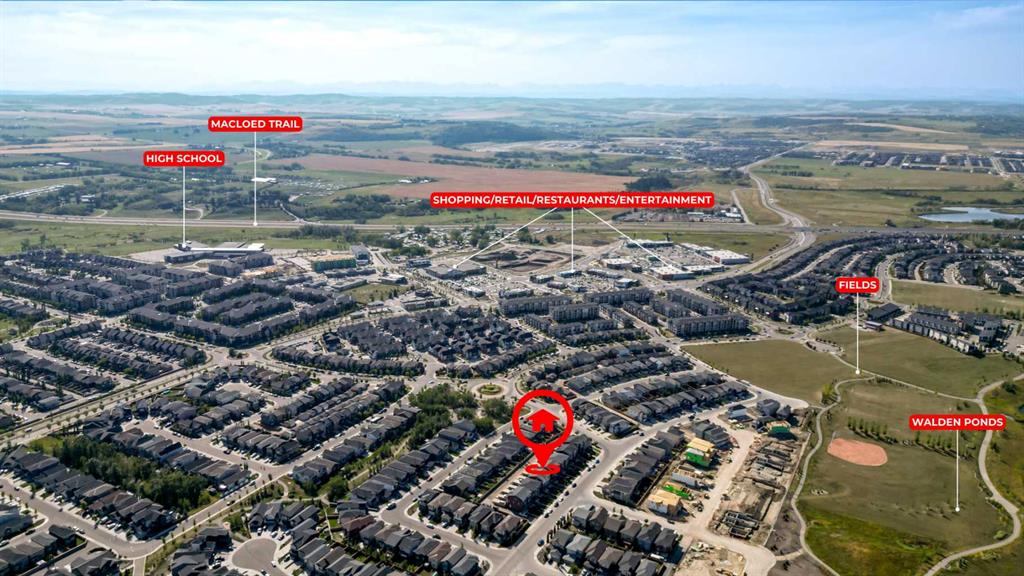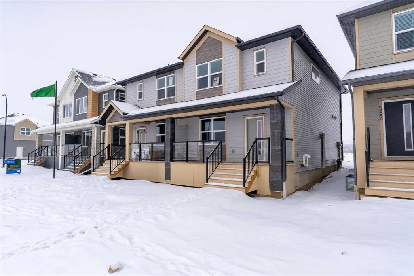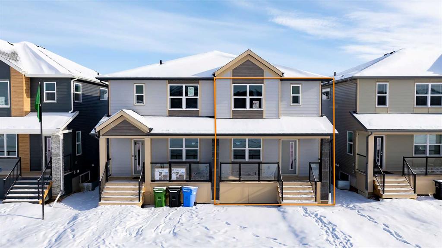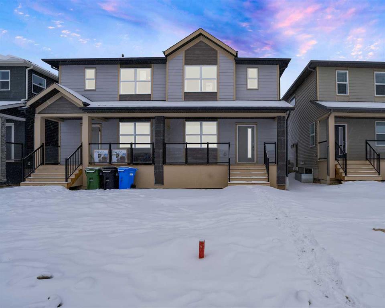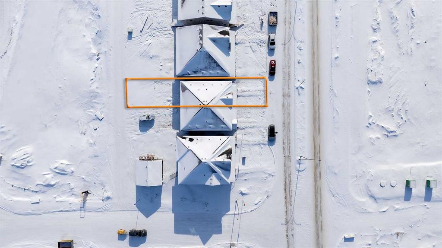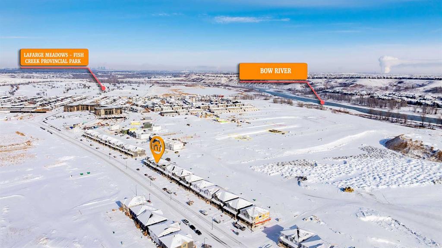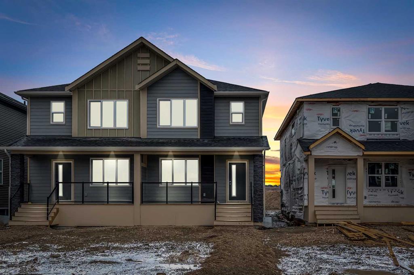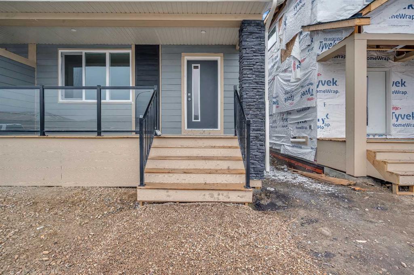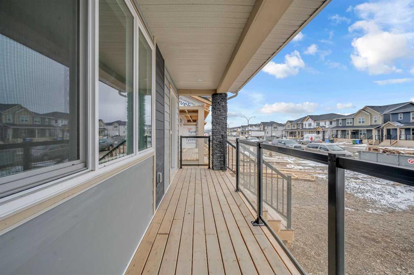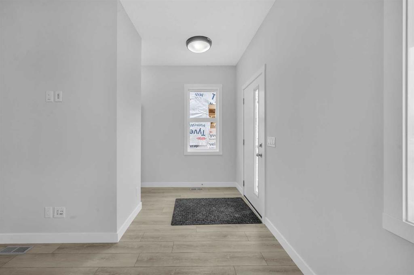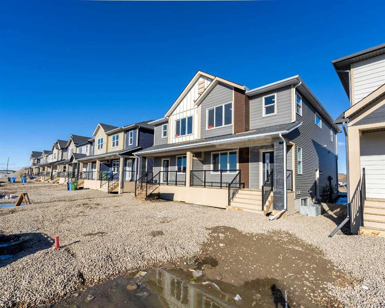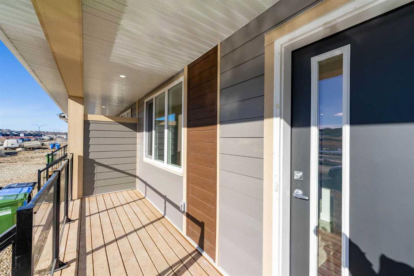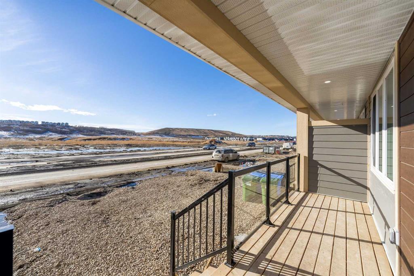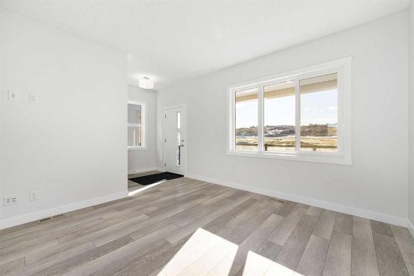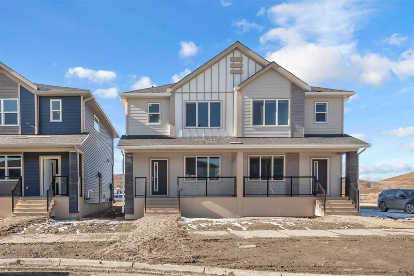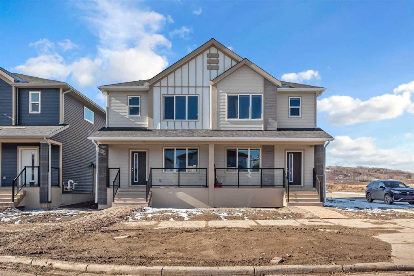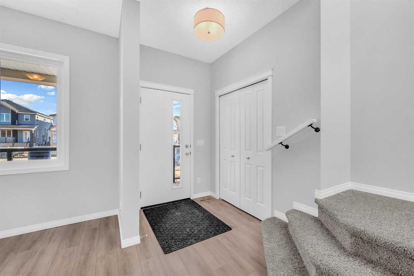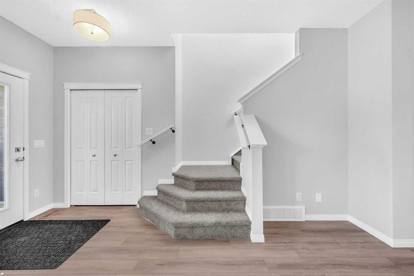787 Walgrove Boulevard SE
Calgary T2X 4N9
MLS® Number: A2207448
$ 624,900
3
BEDROOMS
2 + 1
BATHROOMS
1,503
SQUARE FEET
2020
YEAR BUILT
*Back on the market due to financing.* Positioned on an extra large corner lot, this beautifully designed 3-bedroom home offers a perfect balance of modern style and everyday comfort. Thoughtfully crafted with high-end finishes and an open-concept layout, this home is filled with natural light from its abundance of windows and high ceilings. The inviting main level showcases 9’ ceilings, sleek finishes, and a neutral color scheme. Overlooking the dining space, the stylish kitchen is a culinary dream - featuring quartz countertops, stainless steel appliances, full-height cabinetry, a subway tile backsplash, a walk-in pantry, and a generous center island with seating. A convenient mudroom and a well-placed powder room complete this level. Upstairs, the primary suite is a private retreat with large windows, a spacious walk-in closet, and a luxurious ensuite with dual sinks. Two additional bedrooms are serviced by a beautifully appointed 4-piece bathroom, and an upper-floor laundry room enhances the functionality of this home. The undeveloped basement offers endless potential to create additional living space, whether it be a recreation area, home gym, or can even be developed into a secondary suite with a separate entrance. Outside, the fully fenced west backyard provides ample space for outdoor entertaining, with a double detached garage and an additional car park space, adding convenience and no cold mornings. Located in a vibrant and family-friendly community, this trendy home is surrounded by scenic walking paths, parks, and tranquil ponds. Everyday amenities, dining, and shopping are just steps away at the Township Shopping District, with even more exciting additions coming soon. Experience the perfect blend of modern elegance and practical living - this stunning home is not to be missed!
| COMMUNITY | Walden |
| PROPERTY TYPE | Semi Detached (Half Duplex) |
| BUILDING TYPE | Duplex |
| STYLE | 2 Storey, Side by Side |
| YEAR BUILT | 2020 |
| SQUARE FOOTAGE | 1,503 |
| BEDROOMS | 3 |
| BATHROOMS | 3.00 |
| BASEMENT | Full, Unfinished |
| AMENITIES | |
| APPLIANCES | Central Air Conditioner, Dishwasher, Electric Stove, Garage Control(s), Microwave Hood Fan, Refrigerator, Washer/Dryer Stacked, Window Coverings |
| COOLING | Central Air |
| FIREPLACE | N/A |
| FLOORING | Carpet, Laminate, Tile |
| HEATING | Forced Air, Natural Gas |
| LAUNDRY | In Hall, Laundry Room, Upper Level |
| LOT FEATURES | Back Lane, Back Yard, Corner Lot, Front Yard, Irregular Lot, Low Maintenance Landscape, Street Lighting |
| PARKING | Double Garage Detached |
| RESTRICTIONS | See Remarks, Utility Right Of Way |
| ROOF | Asphalt Shingle |
| TITLE | Fee Simple |
| BROKER | Century 21 Bamber Realty LTD. |
| ROOMS | DIMENSIONS (m) | LEVEL |
|---|---|---|
| Living Room | 12`4" x 14`5" | Main |
| Dining Room | 12`8" x 9`6" | Main |
| Kitchen | 14`9" x 13`1" | Main |
| 2pc Bathroom | 5`3" x 5`5" | Main |
| 4pc Bathroom | 9`5" x 5`0" | Upper |
| 5pc Ensuite bath | 4`11" x 10`7" | Upper |
| Walk-In Closet | 9`5" x 4`8" | Upper |
| Bedroom - Primary | 13`3" x 11`2" | Upper |
| Bedroom | 9`5" x 11`5" | Upper |
| Bedroom | 9`4" x 11`5" | Upper |








































