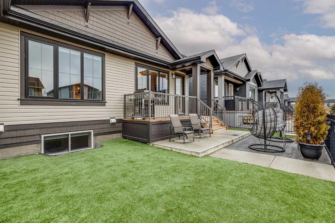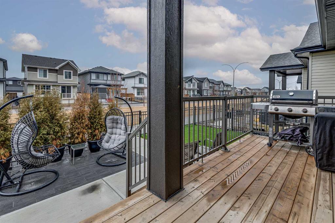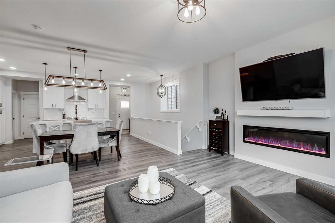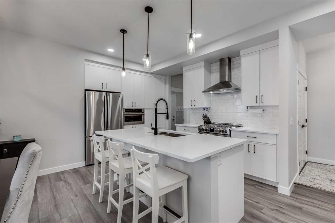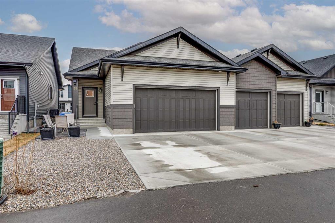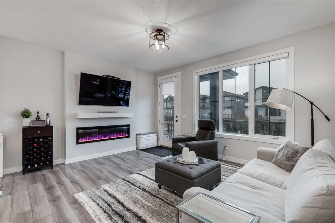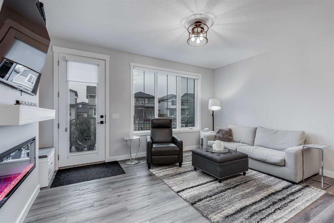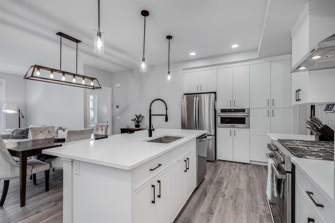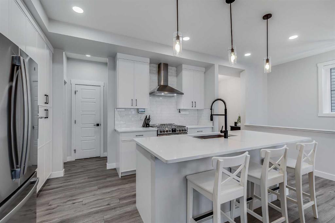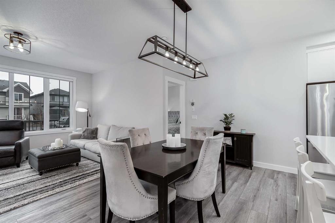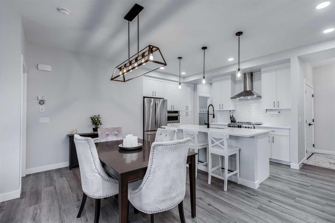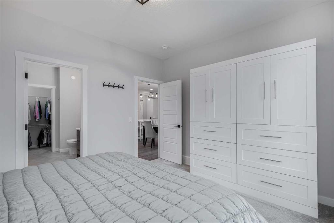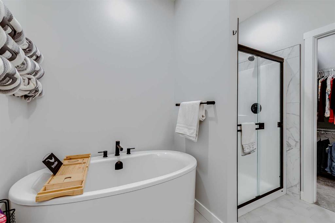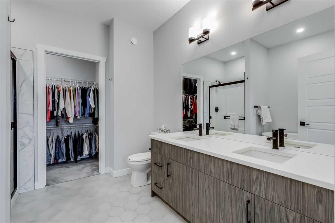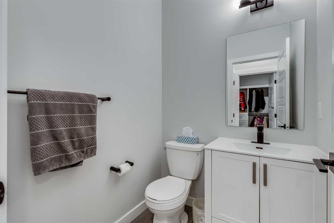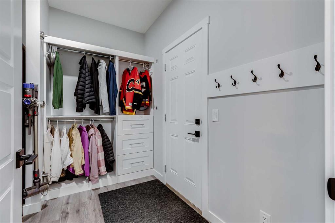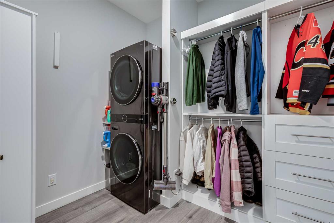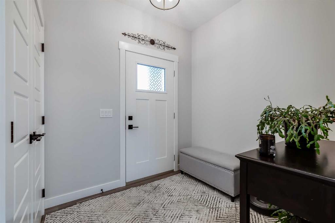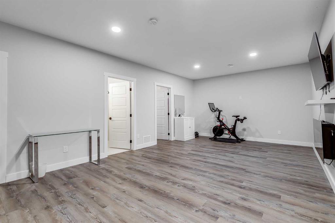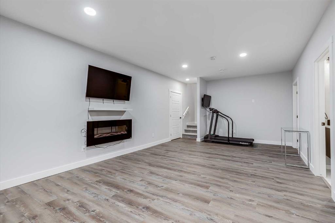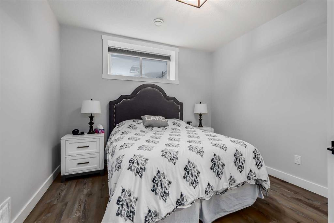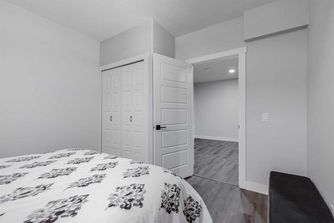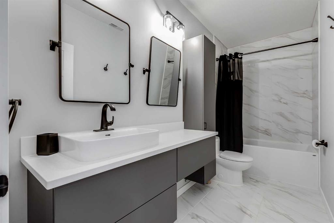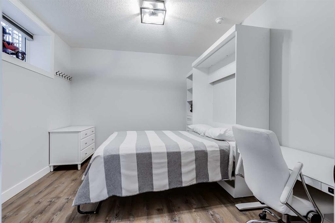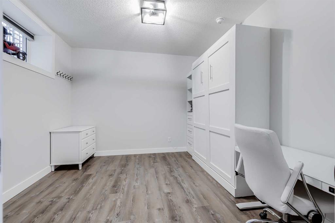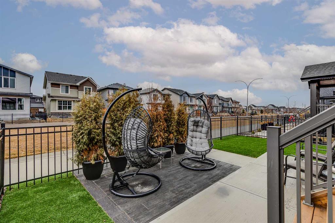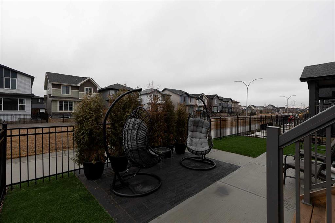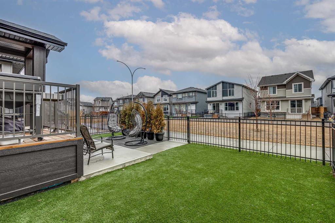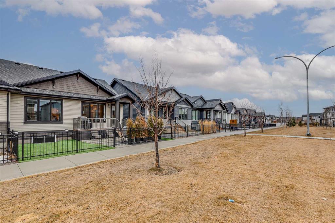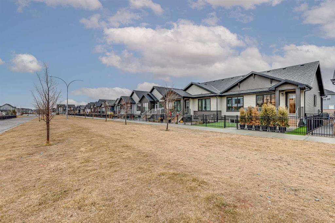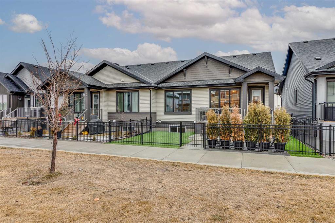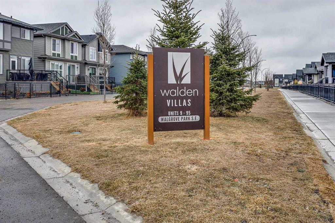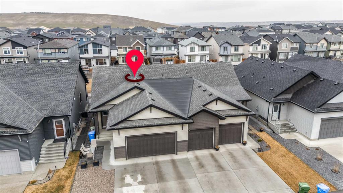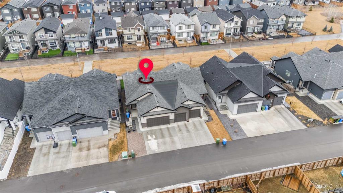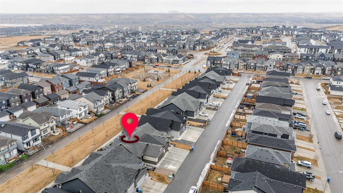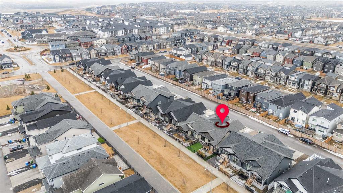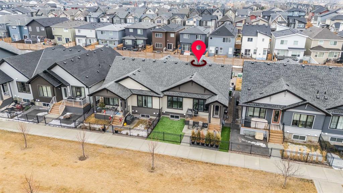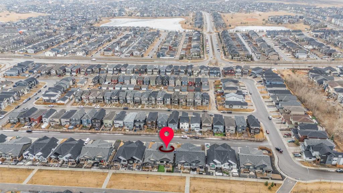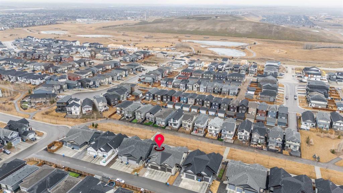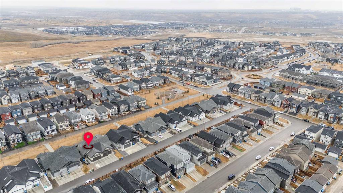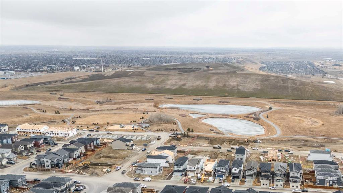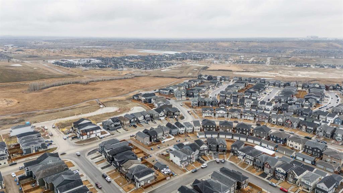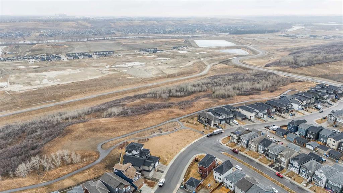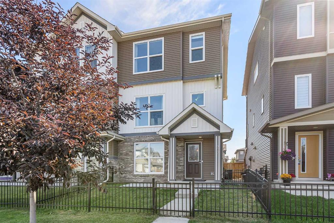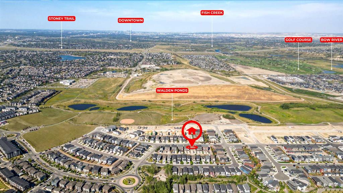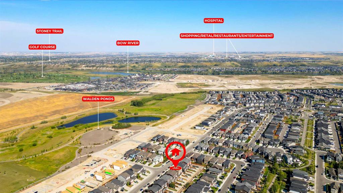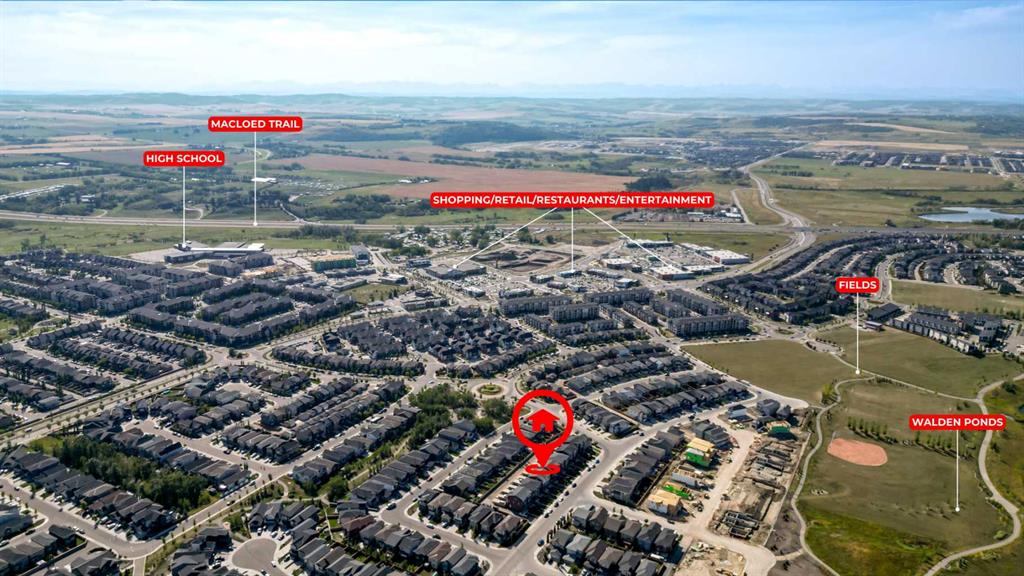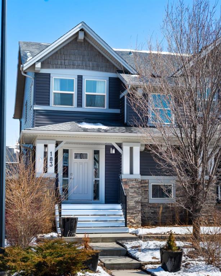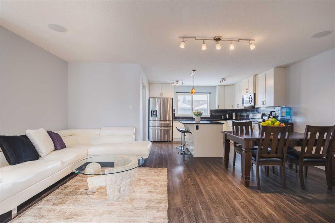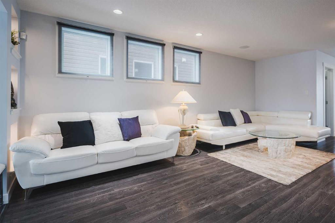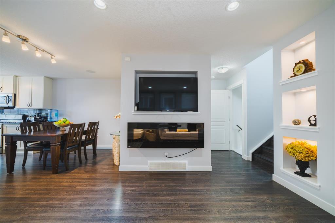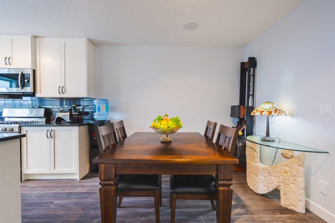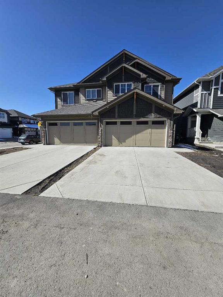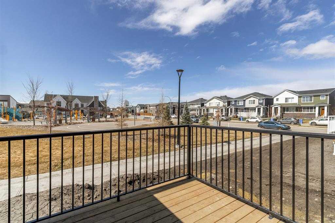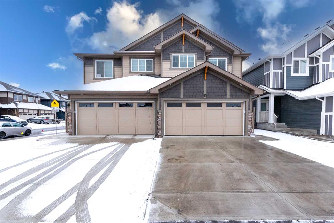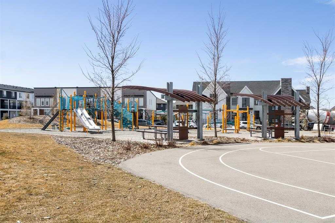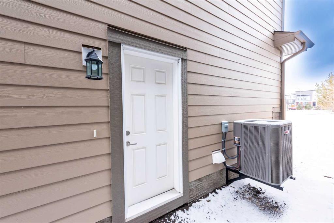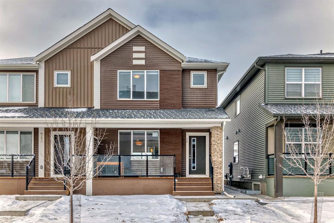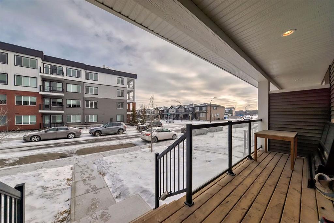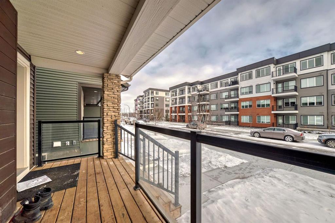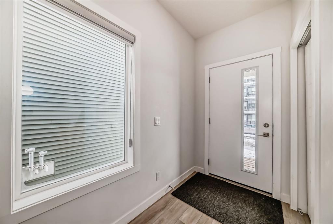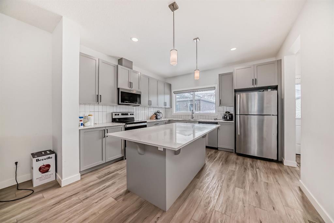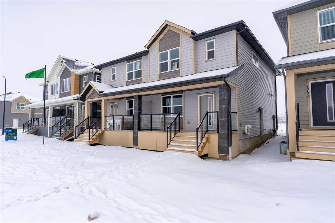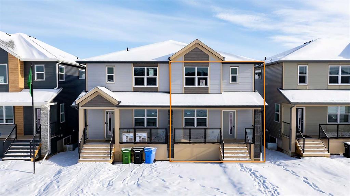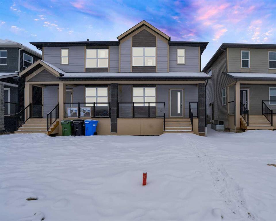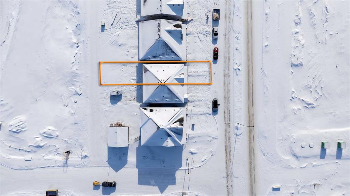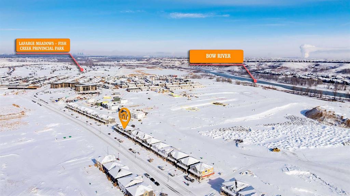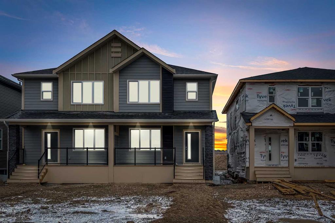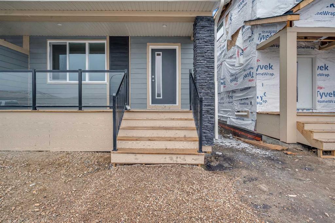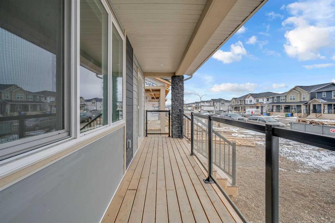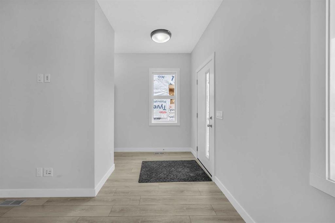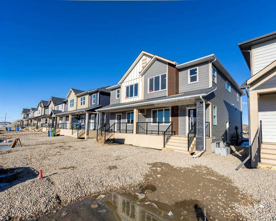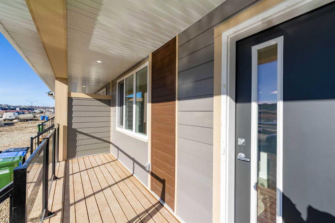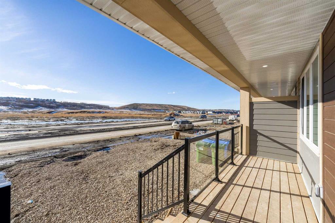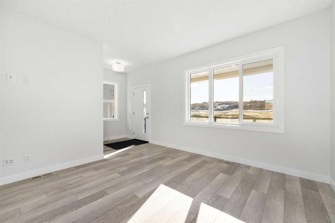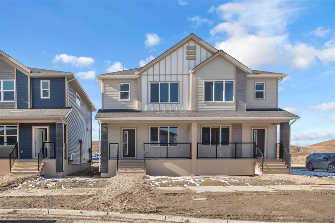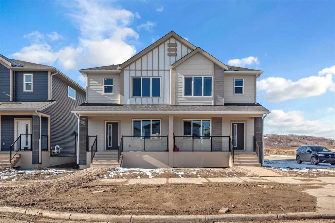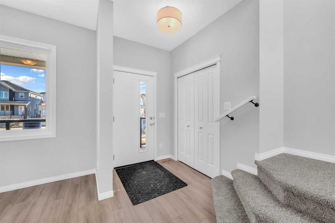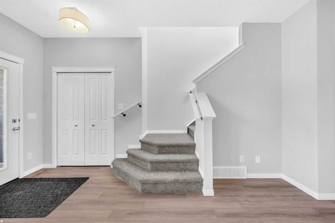35 Walgrove Park SE
Calgary T2X 4N9
MLS® Number: A2206267
$ 739,000
3
BEDROOMS
2 + 1
BATHROOMS
1,074
SQUARE FEET
2021
YEAR BUILT
OPEN HOUSE SATURDAY APRIL 5th and SUNDAY APRIL 6th 12:00PM to 2:00PM RARE EXECUTIVE BUNGALOW VILLA | 2,145 SQ. FT. TOTAL LIVING SPACE | NO CONDO FEES | FULLY DEVELOPED | BACKS GREEN SPACE Welcome to this Rowan Executive Bungalow Villa by Daytona Homes! A rare gem in the heart of Walden, one of Calgary’s most sought-after suburban communities! Nestled on a quiet street, this pristine, fully developed bungalow villa offers the perfect blend of luxury, convenience, and maintenance-free living without sacrificing space or style. With a total of 2,145 sq. ft. of beautifully designed living space, this home is perfect for those looking to downsize without compromise. Step onto the inviting front veranda, where you can soak in peaceful park views while sipping your morning coffee. Inside, the open-concept design boasts soaring 9’ ceilings, elegant LVP flooring, and an abundance of natural light. The heart of the home is the stunning chef’s kitchen, complete with quartz countertops, a spacious island with silgranit sink, sleek white cabinetry with hidden drawers for ultimate storage, and premium stainless steel appliances including a gas stove! Unwind in the Great Room, featuring a cozy fireplace and stylish knockdown ceiling. The primary suite is a true retreat, offering a spa-inspired ensuite with a freestanding tub, dual vanities, and a walk-in closet. Need more space? The fully finished basement is the perfect extension of your living area, complete with a huge family room, two additional bedrooms (one with a wall bed included!) perfect for a den/office as well, and a 4-piece bathroom. Outside, enjoy your zero-maintenance landscaped yard with a rear lane double attached garage for easy access. And the best part? No condo fees! Living in Walden means nature at your doorstep, with picturesque walking trails, parks, and green spaces just steps away. Plus, you're only minutes from top-rated schools, shopping, dining, golf, and major commuter routes. This is a rare opportunity to own a hard-to-find executive bungalow villa in a prime location. Book your showing today before it’s gone!
| COMMUNITY | Walden |
| PROPERTY TYPE | Semi Detached (Half Duplex) |
| BUILDING TYPE | Duplex |
| STYLE | Side by Side, Villa |
| YEAR BUILT | 2021 |
| SQUARE FOOTAGE | 1,074 |
| BEDROOMS | 3 |
| BATHROOMS | 3.00 |
| BASEMENT | Finished, Full |
| AMENITIES | |
| APPLIANCES | Central Air Conditioner, Dishwasher, Dryer, Gas Stove, Microwave, Range Hood, Refrigerator, Washer, Window Coverings |
| COOLING | Central Air |
| FIREPLACE | Gas, Living Room, Mantle |
| FLOORING | Carpet, Ceramic Tile, Vinyl Plank |
| HEATING | Forced Air, Natural Gas |
| LAUNDRY | Main Level |
| LOT FEATURES | Back Lane, Backs on to Park/Green Space, City Lot, Front Yard, Low Maintenance Landscape, Private |
| PARKING | Double Garage Attached, Rear Drive |
| RESTRICTIONS | None Known |
| ROOF | Asphalt Shingle |
| TITLE | Fee Simple |
| BROKER | RE/MAX Landan Real Estate |
| ROOMS | DIMENSIONS (m) | LEVEL |
|---|---|---|
| 4pc Bathroom | 12`4" x 5`1" | Basement |
| Bedroom | 12`4" x 11`2" | Basement |
| Bedroom | 12`4" x 11`2" | Basement |
| Game Room | 13`9" x 24`8" | Basement |
| Furnace/Utility Room | 6`8" x 28`2" | Basement |
| 2pc Bathroom | 5`1" x 5`2" | Main |
| 5pc Ensuite bath | 9`8" x 9`5" | Main |
| Dining Room | 9`1" x 15`3" | Main |
| Foyer | 7`4" x 7`9" | Main |
| Kitchen With Eating Area | 12`4" x 17`7" | Main |
| Laundry | 3`6" x 7`1" | Main |
| Living Room | 13`8" x 15`9" | Main |
| Mud Room | 5`1" x 9`5" | Main |
| Bedroom - Primary | 11`5" x 13`1" | Main |

