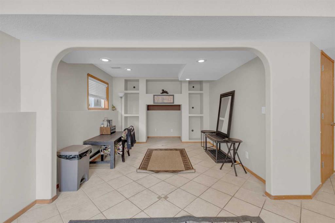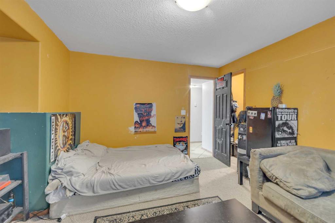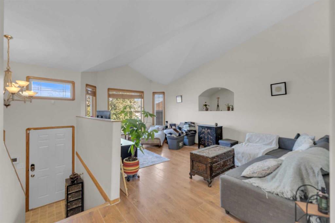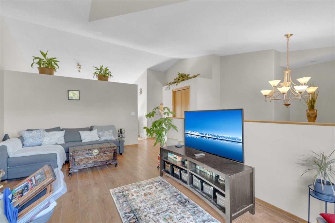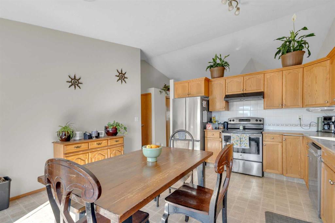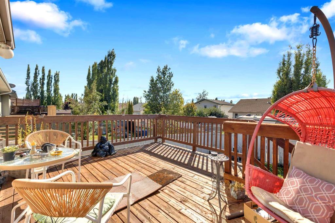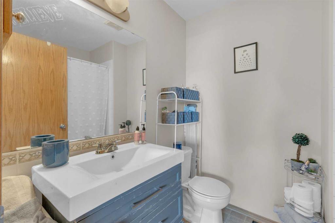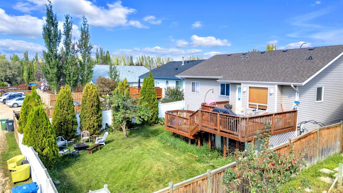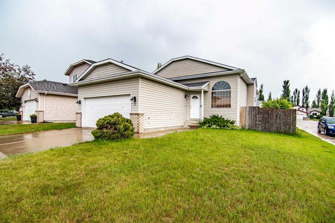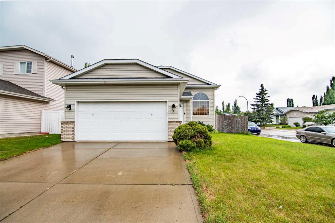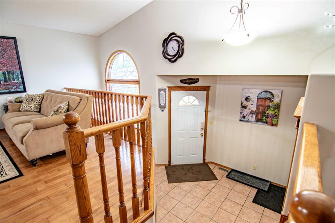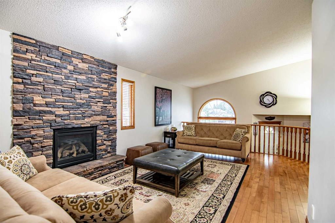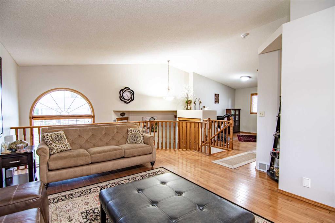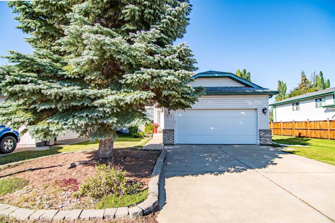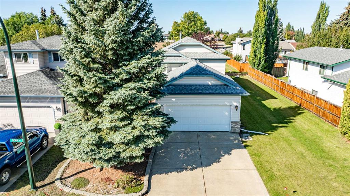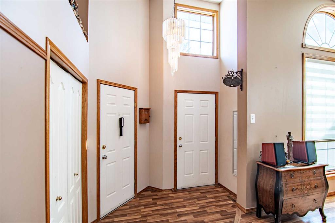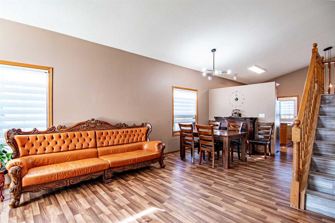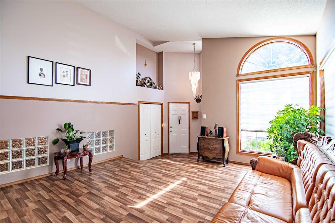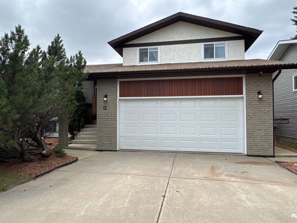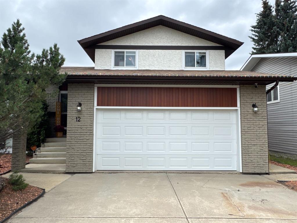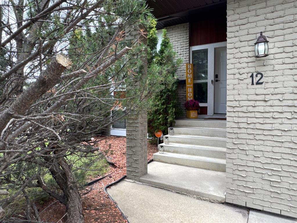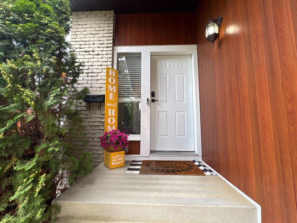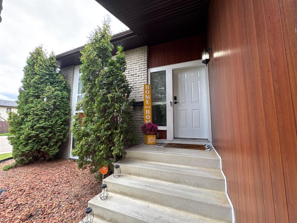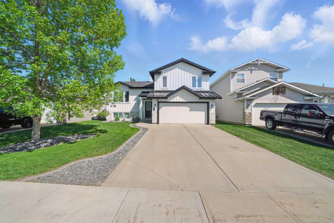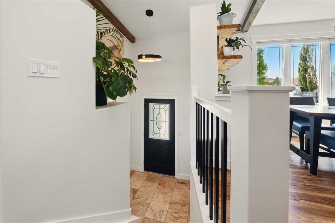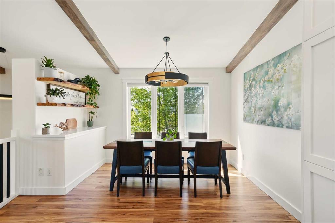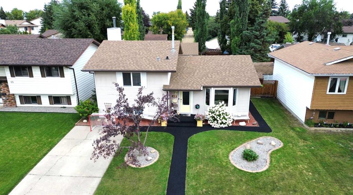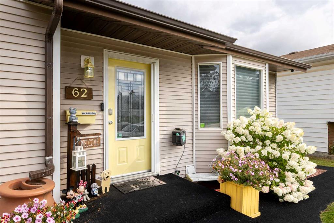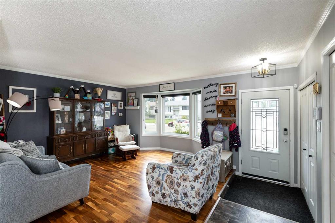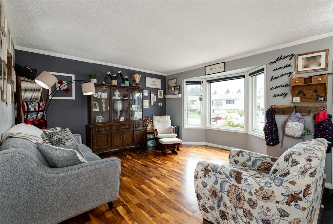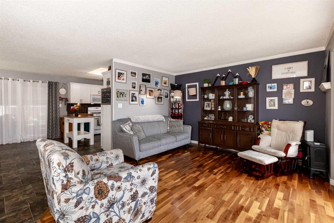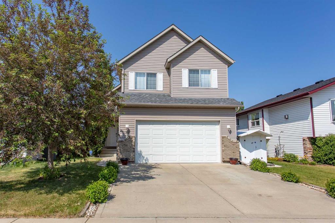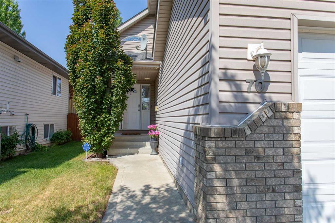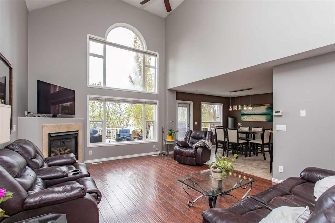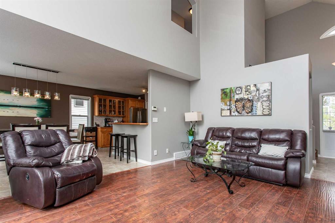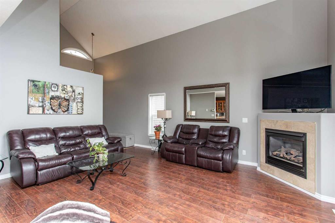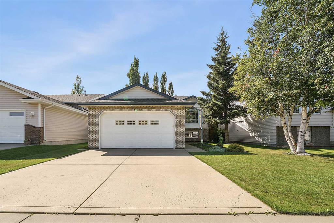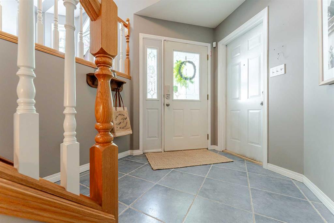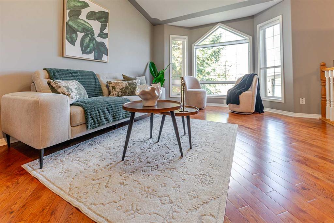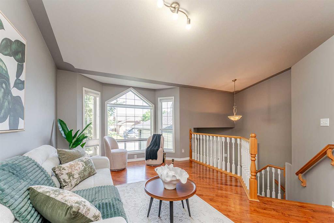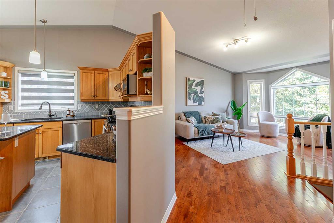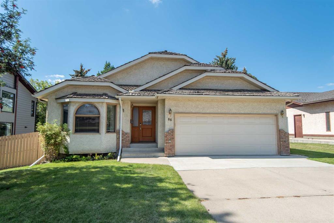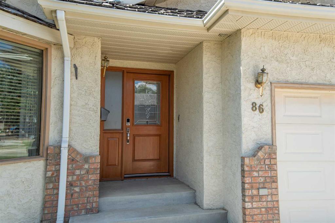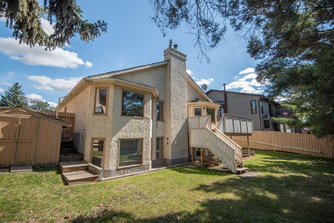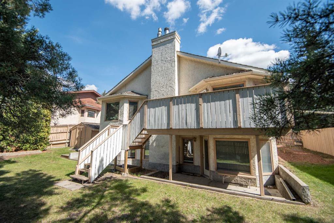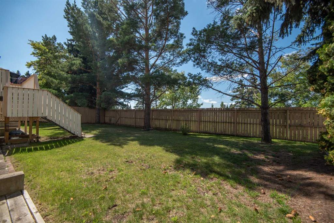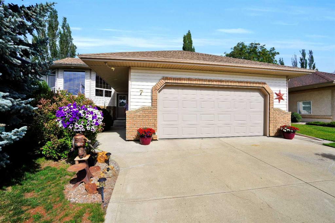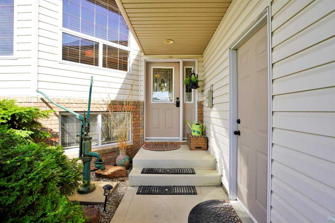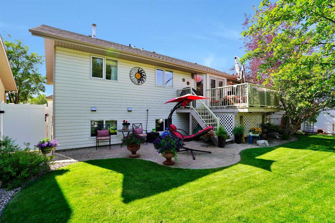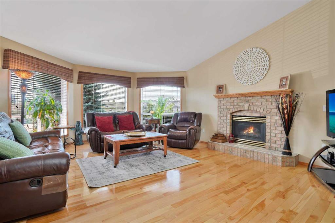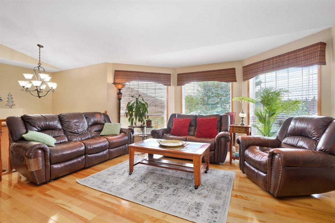77 Duval Crescent
Red Deer T4R 2Y7
MLS® Number: A2244823
$ 469,000
5
BEDROOMS
3 + 0
BATHROOMS
1,211
SQUARE FEET
2001
YEAR BUILT
Welcome to 77 Duval Crescent, Red Deer. This well-kept bi-level offers 5 bedrooms, 3 full bathrooms, and over 2,200 sq.ft. of finished living space in a family-friendly neighborhood. Step inside to a bright main floor with vaulted ceilings, a spacious living room, and large windows that fill the home with natural light. The kitchen features plenty of cabinet space, stainless steel appliances, and access to the back deck for summer BBQs. The main level is complete with three bedrooms, including a primary with a full ensuite. Downstairs you’ll find two additional bedrooms, a full bathroom, laundry, and a large family room with built-in shelving—perfect for movie nights or a home office setup. Outside, enjoy a fully fenced yard with mature trees, firepit area, and a generous two-tiered deck. An attached double garage and back alley access add extra convenience. Located on a quiet crescent close to schools, parks, and shopping, this home is move-in ready and waiting for its next family.
| COMMUNITY | Davenport |
| PROPERTY TYPE | Detached |
| BUILDING TYPE | House |
| STYLE | Bi-Level |
| YEAR BUILT | 2001 |
| SQUARE FOOTAGE | 1,211 |
| BEDROOMS | 5 |
| BATHROOMS | 3.00 |
| BASEMENT | Finished, Full |
| AMENITIES | |
| APPLIANCES | Dishwasher, Garage Control(s), Microwave, Oven, Refrigerator, Washer/Dryer |
| COOLING | None |
| FIREPLACE | Gas, Living Room |
| FLOORING | Carpet, Linoleum, Tile |
| HEATING | Forced Air |
| LAUNDRY | In Basement |
| LOT FEATURES | Fruit Trees/Shrub(s), Landscaped, Standard Shaped Lot |
| PARKING | Double Garage Attached |
| RESTRICTIONS | None Known |
| ROOF | Asphalt Shingle |
| TITLE | Fee Simple |
| BROKER | eXp Realty |
| ROOMS | DIMENSIONS (m) | LEVEL |
|---|---|---|
| 4pc Bathroom | 9`5" x 4`10" | Basement |
| Bedroom | 14`11" x 12`7" | Basement |
| Bedroom | 17`11" x 8`3" | Basement |
| Den | 12`0" x 10`7" | Basement |
| Family Room | 13`7" x 15`9" | Basement |
| 3pc Ensuite bath | 8`7" x 6`1" | Main |
| 4pc Bathroom | 6`0" x 7`4" | Main |
| Bedroom | 9`11" x 8`11" | Main |
| Bedroom | 9`11" x 9`1" | Main |
| Dining Room | 14`1" x 12`2" | Main |
| Kitchen | 12`0" x 11`2" | Main |
| Living Room | 18`8" x 11`5" | Main |
| Bedroom - Primary | 15`2" x 9`11" | Main |






