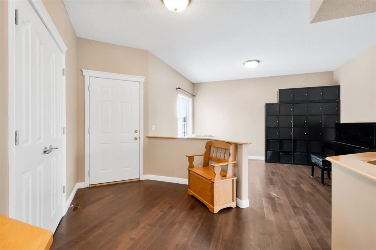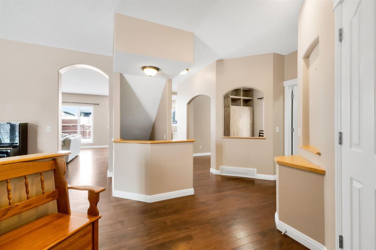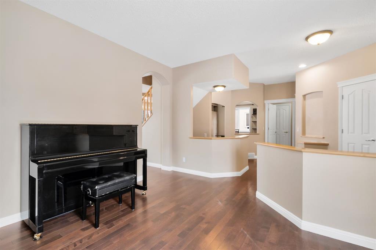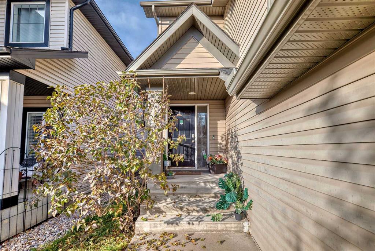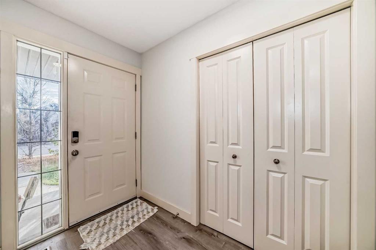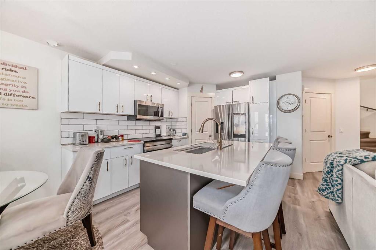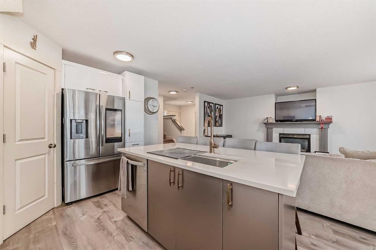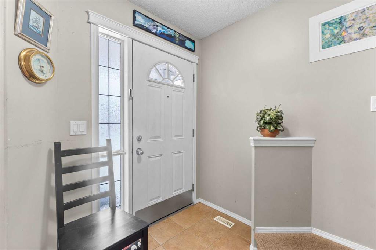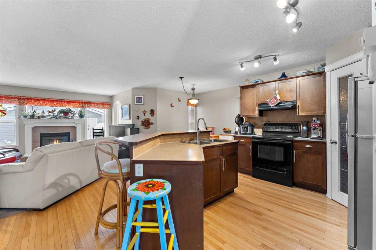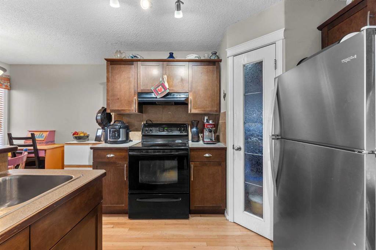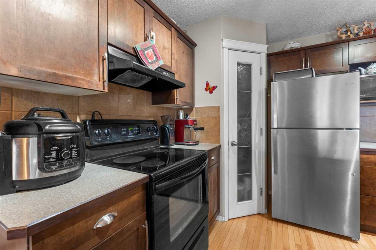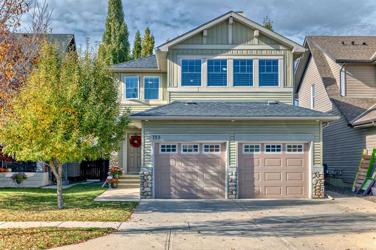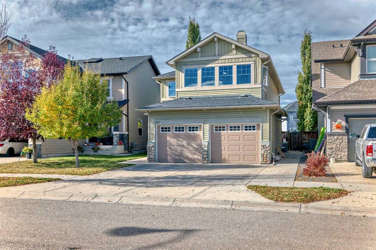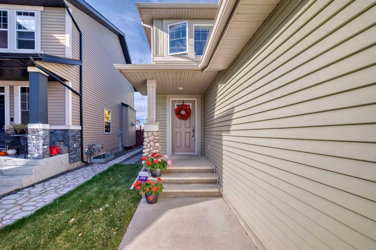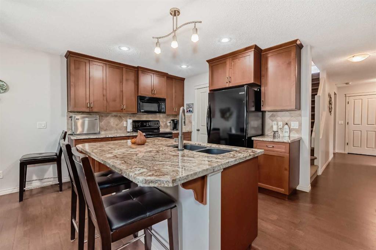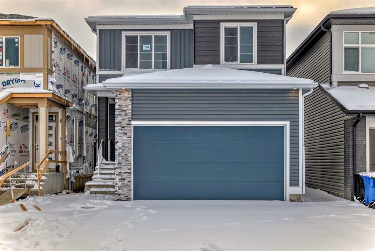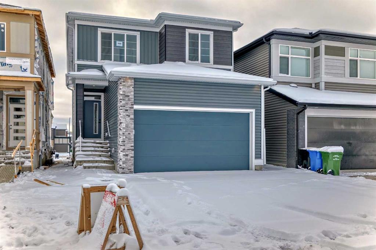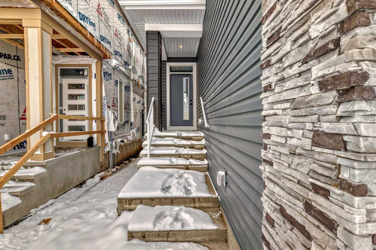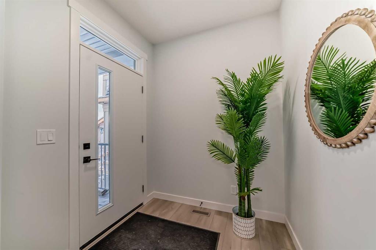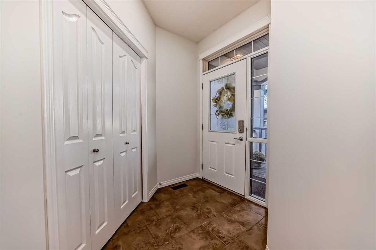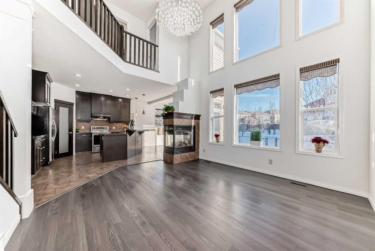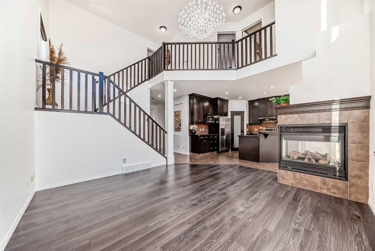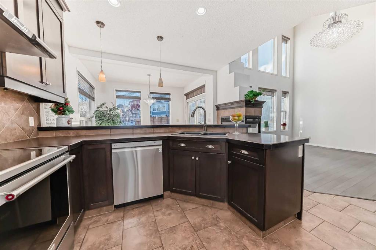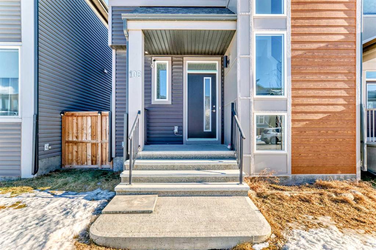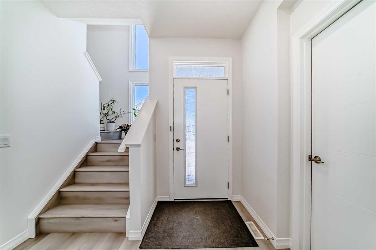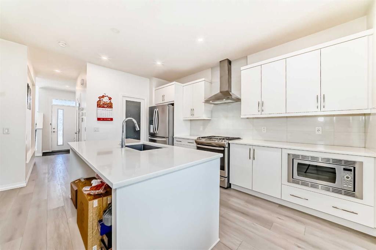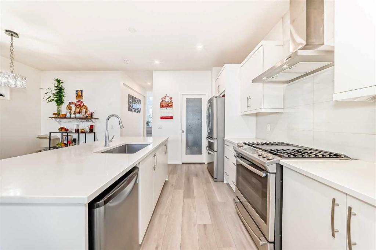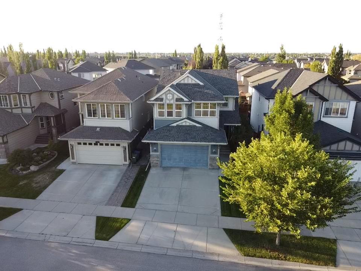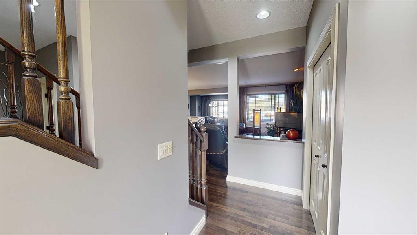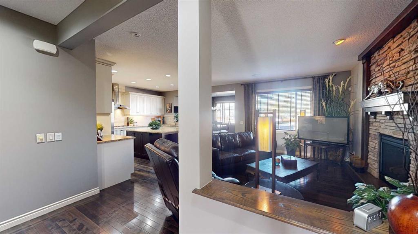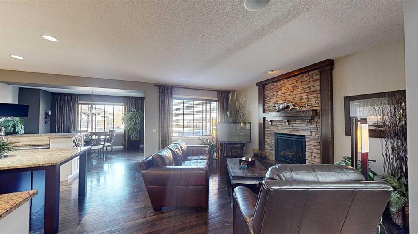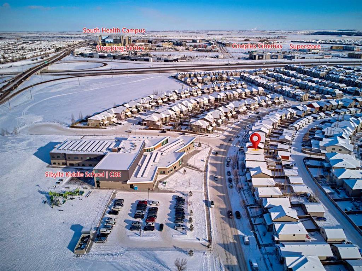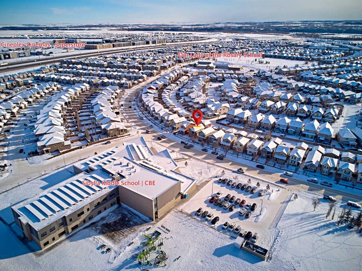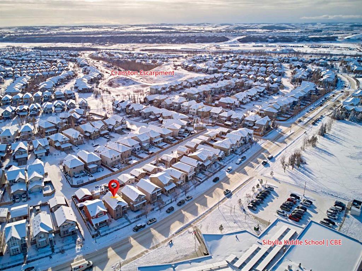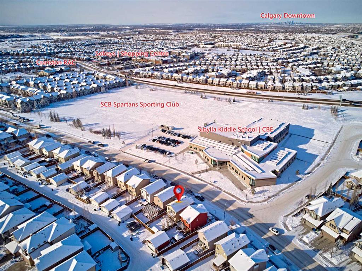78 Cranston Drive SE
Calgary T3M 1A1
MLS® Number: A2194417
$ 708,888
5
BEDROOMS
3 + 1
BATHROOMS
2,135
SQUARE FEET
1999
YEAR BUILT
GREAT NEW PRICE!!! Discover a truly exceptional family home located just blocks from community schools, the south end of Fish Creek Park, the Bow River, and numerous bikeways. This fully finished gem boasts five spacious bedrooms and 3.5 bathrooms, making it perfect for growing families. The main floor features a welcoming living room/dining room combination, an open-concept kitchen with an eating nook, and a cozy family room at the back. Additionally, there's a separate den/office area and a conveniently located main floor laundry. The upper floor offers a serene master suite complete with a private ensuite bathroom, double sinks, a jetted corner soaker tub, and a separate shower. Three more generous bedrooms and a full bathroom complete the upper floor. The fully finished lower level is a dream for families, featuring a fifth bedroom, full bathroom, recreation/living area, exercise room, and ample storage space. Enjoy the sunny west-facing backyard, beautifully landscaped with a fence, deck, and gazebo—ideal for outdoor living and entertaining. Nestled in the vibrant community of Cranston, this majestic home is in close proximity to the YMCA, South Health Campus, Bow River, and numerous parks. Don't miss out on this incredible opportunity!
| COMMUNITY | Cranston |
| PROPERTY TYPE | Detached |
| BUILDING TYPE | House |
| STYLE | 2 Storey |
| YEAR BUILT | 1999 |
| SQUARE FOOTAGE | 2,135 |
| BEDROOMS | 5 |
| BATHROOMS | 4.00 |
| BASEMENT | Finished, Full |
| AMENITIES | |
| APPLIANCES | Dishwasher, Electric Stove, Range Hood, Refrigerator, Washer/Dryer |
| COOLING | None |
| FIREPLACE | Gas, Living Room |
| FLOORING | Carpet, Laminate, Tile |
| HEATING | Forced Air |
| LAUNDRY | Main Level |
| LOT FEATURES | Few Trees, Landscaped |
| PARKING | Double Garage Attached |
| RESTRICTIONS | Call Lister |
| ROOF | Asphalt Shingle |
| TITLE | Fee Simple |
| BROKER | eXp Realty |
| ROOMS | DIMENSIONS (m) | LEVEL |
|---|---|---|
| Game Room | 18`8" x 12`1" | Basement |
| Bedroom | 11`3" x 12`1" | Basement |
| Den | 8`9" x 9`9" | Basement |
| Furnace/Utility Room | 13`1" x 17`10" | Basement |
| 3pc Bathroom | 8`10" x 7`8" | Basement |
| Laundry | 6`1" x 8`5" | Main |
| Living Room | 15`7" x 18`8" | Main |
| Office | 9`11" x 9`0" | Main |
| Family Room | 13`9" x 12`7" | Main |
| Kitchen | 10`3" x 12`8" | Main |
| Breakfast Nook | 7`3" x 12`8" | Main |
| 2pc Bathroom | 4`10" x 4`7" | Main |
| Bedroom | 13`7" x 10`7" | Upper |
| Bedroom | 12`7" x 11`6" | Upper |
| Bedroom | 9`11" x 11`2" | Upper |
| Bedroom - Primary | 17`4" x 11`10" | Upper |
| 4pc Bathroom | 9`11" x 5`0" | Upper |
| 5pc Ensuite bath | 13`7" x 11`10" | Upper |


















































