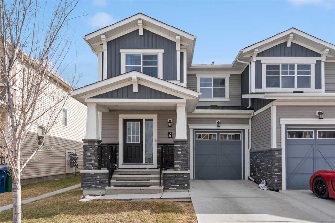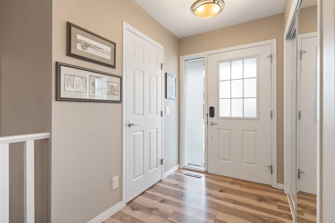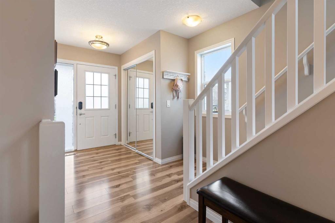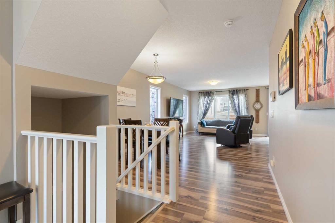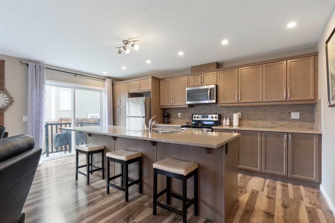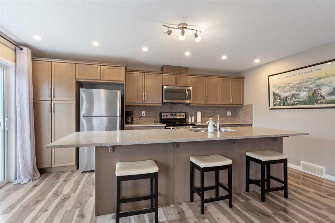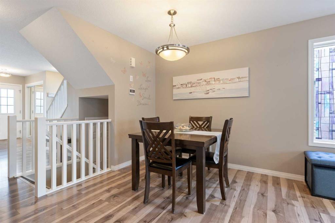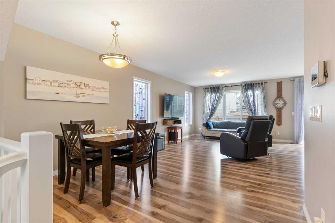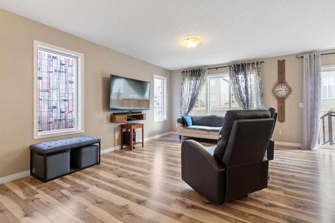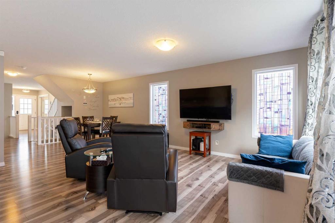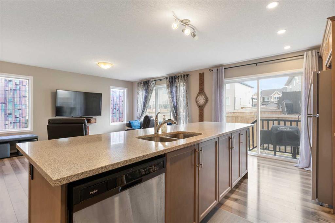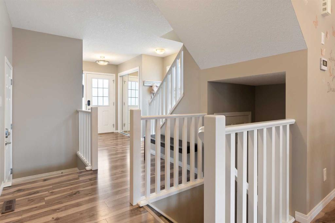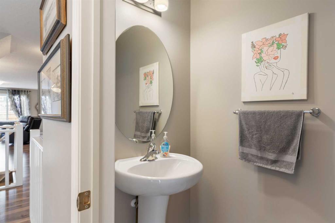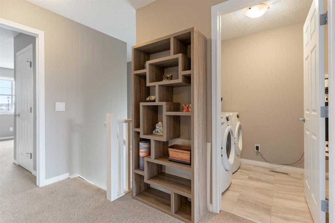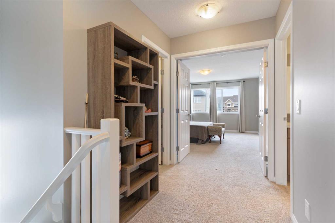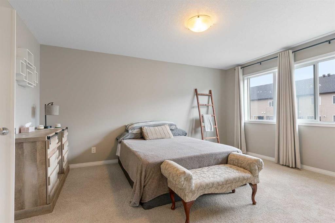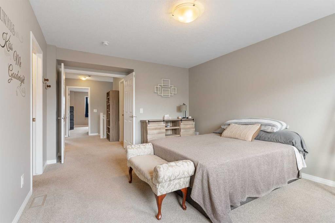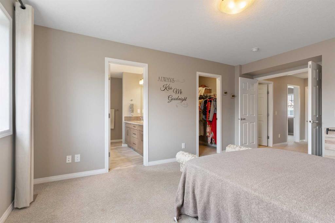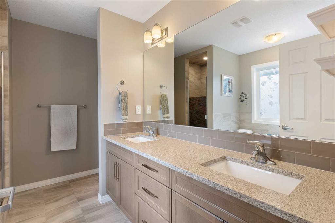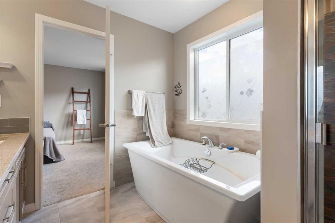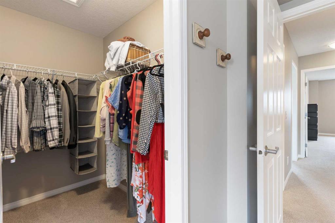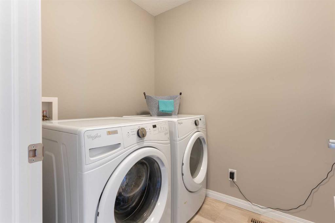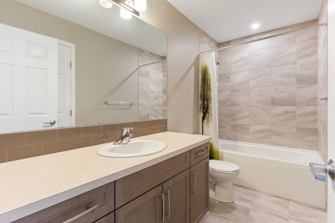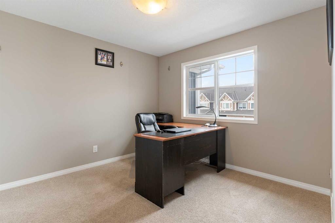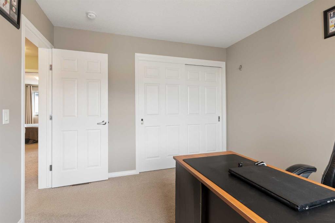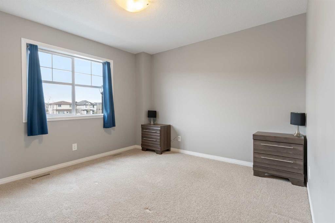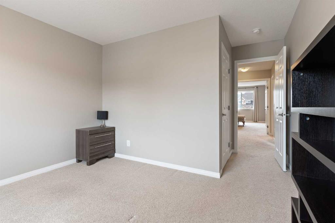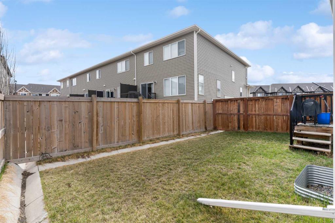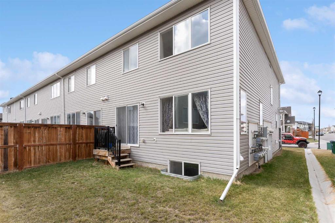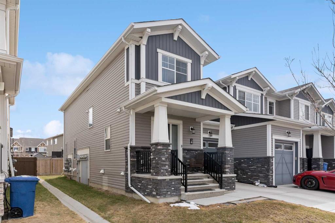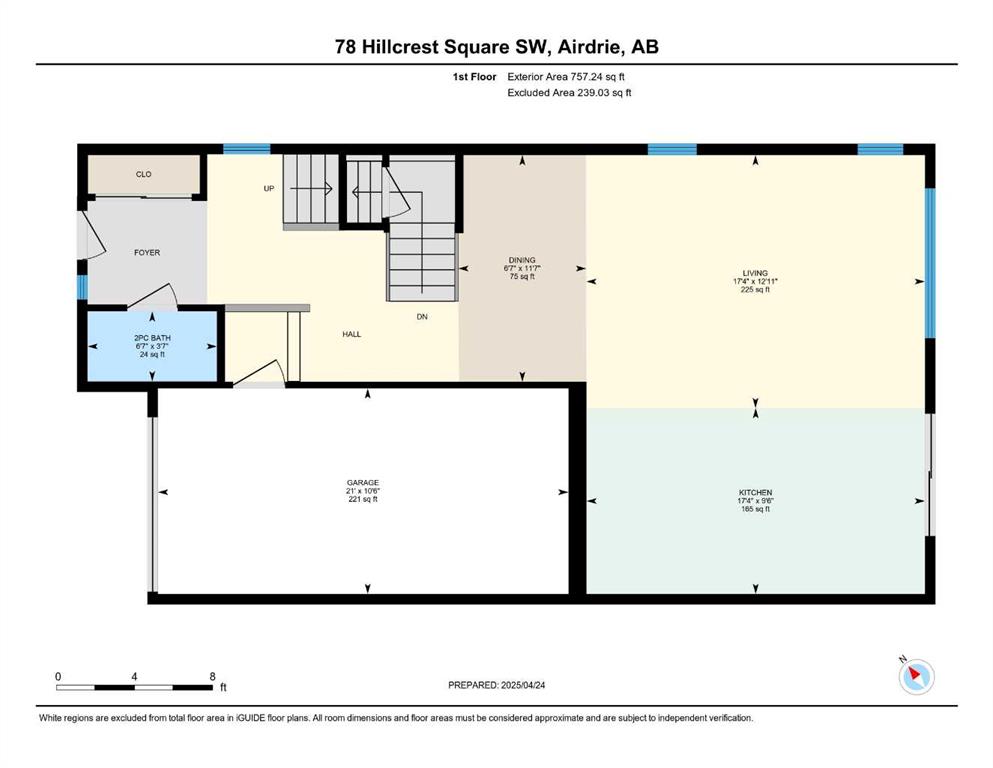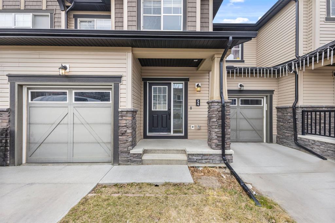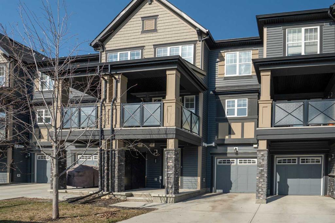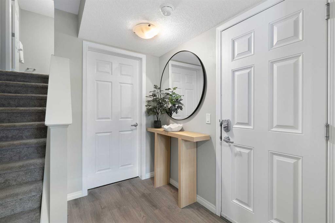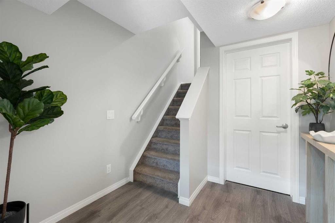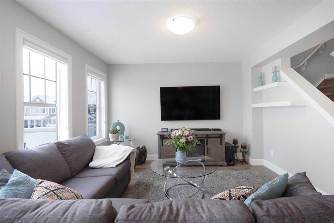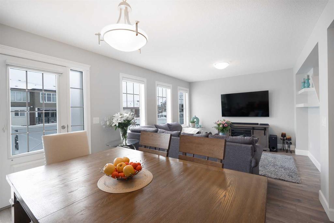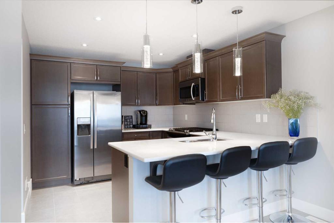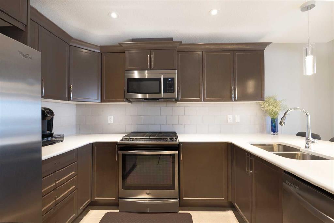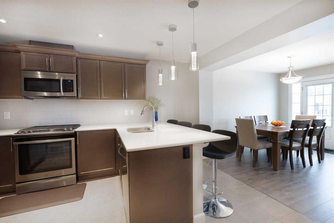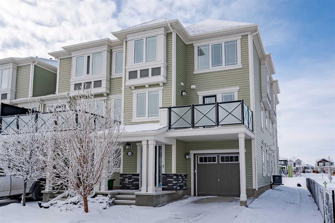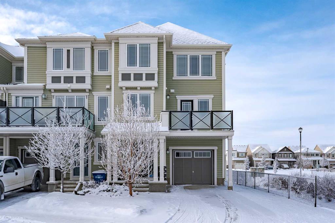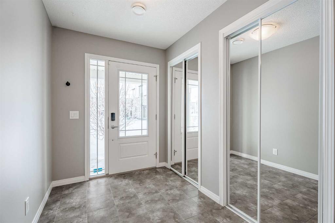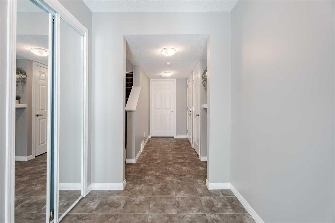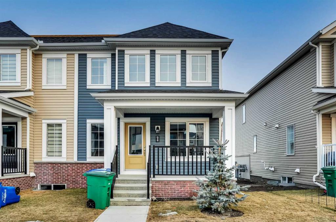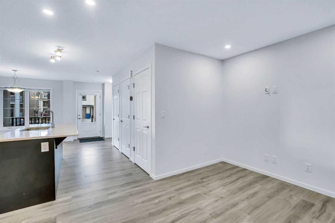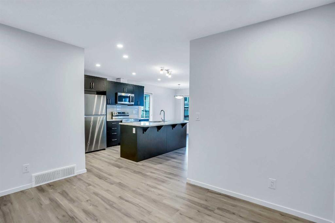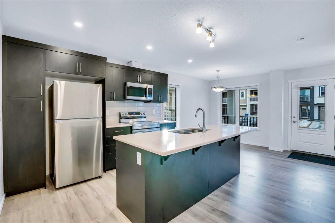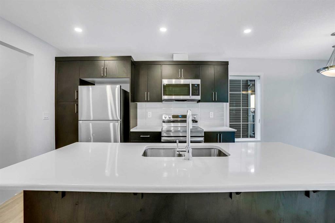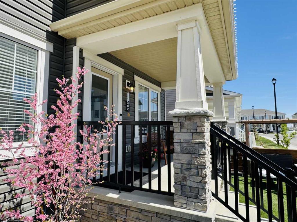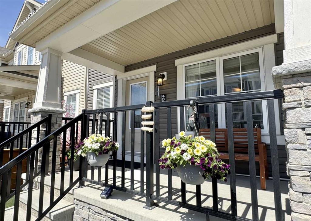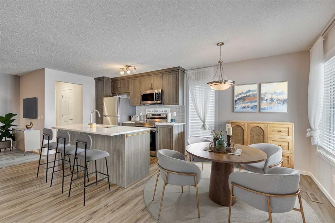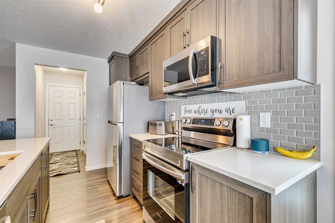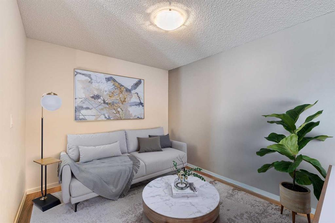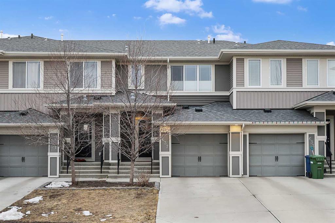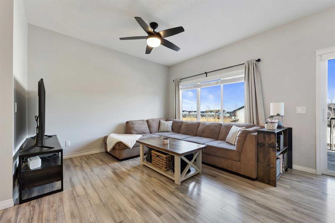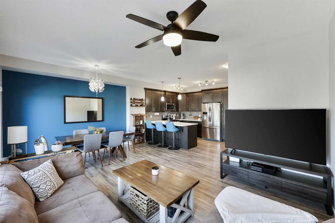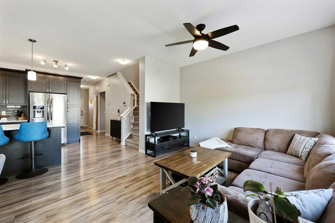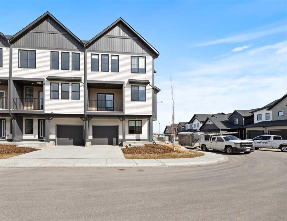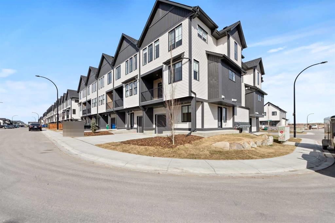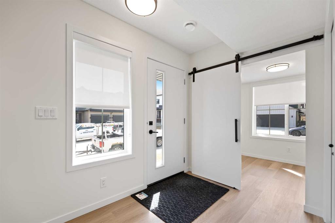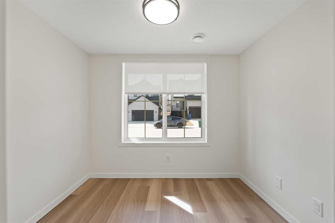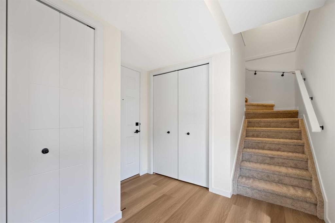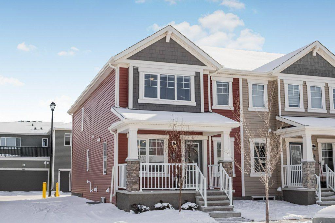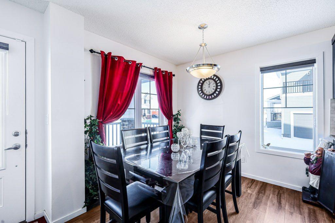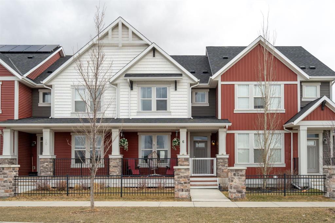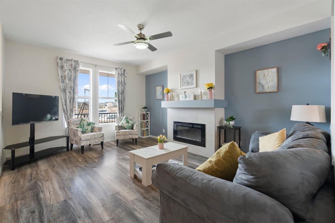78 Hillcrest Square SW
Airdrie T4M4H9
MLS® Number: A2213995
$ 525,000
3
BEDROOMS
2 + 1
BATHROOMS
1,717
SQUARE FEET
2016
YEAR BUILT
Welcome to this stunning end unit townhome located in the desirable community of Hillcrest. Boasting the largest layout in the complex at +1,700 sq ft, this bright and spacious home offers 3 bedrooms, 2.5 baths, and a thoughtfully designed open-concept layout perfect for families and entertaining. The sunny south-facing backyard is larger than most, providing ample outdoor space for relaxing or gardening. Inside, the extended kitchen impresses with upgraded cabinetry, a massive quartz island, and plenty of storage and prep space. Upstairs, the luxurious primary bedroom features double door entry, a 5-piece ensuite, and walk-in closets for ultimate comfort. Convenient upper-floor laundry adds to the practical layout. Additional features include an unfinished basement ready for your personal touch, an attached single-car garage, and an extra-long +30 ft driveway that easily fits two additional vehicles. This is a rare opportunity to own a premium unit with no condo fees in a prime location. Don’t miss out—schedule your private showing today! Check out the Virtual Tour!
| COMMUNITY | Hillcrest |
| PROPERTY TYPE | Row/Townhouse |
| BUILDING TYPE | Five Plus |
| STYLE | 2 Storey |
| YEAR BUILT | 2016 |
| SQUARE FOOTAGE | 1,717 |
| BEDROOMS | 3 |
| BATHROOMS | 3.00 |
| BASEMENT | Full, Unfinished |
| AMENITIES | |
| APPLIANCES | Dishwasher, Electric Stove, Garage Control(s), Microwave Hood Fan, Refrigerator, Washer/Dryer, Window Coverings |
| COOLING | None |
| FIREPLACE | N/A |
| FLOORING | Carpet, Ceramic Tile, Laminate |
| HEATING | Forced Air, Natural Gas |
| LAUNDRY | Laundry Room, Upper Level |
| LOT FEATURES | Back Yard, Lawn, Level, Low Maintenance Landscape, Rectangular Lot |
| PARKING | Driveway, Front Drive, Single Garage Attached |
| RESTRICTIONS | Utility Right Of Way |
| ROOF | Asphalt Shingle |
| TITLE | Fee Simple |
| BROKER | Grand Realty |
| ROOMS | DIMENSIONS (m) | LEVEL |
|---|---|---|
| 2pc Bathroom | 3`7" x 6`7" | Main |
| Dining Room | 11`7" x 6`7" | Main |
| Kitchen | 9`6" x 17`4" | Main |
| Living Room | 12`11" x 17`4" | Main |
| 4pc Bathroom | 10`8" x 5`0" | Second |
| 5pc Ensuite bath | 10`2" x 14`1" | Second |
| Bedroom | 11`8" x 11`2" | Second |
| Bedroom | 10`6" x 11`2" | Second |
| Bedroom - Primary | 12`1" x 17`0" | Second |
| Laundry | 5`8" x 8`0" | Second |

