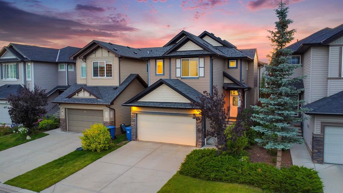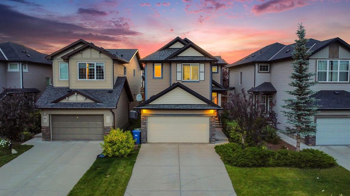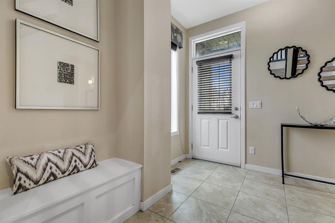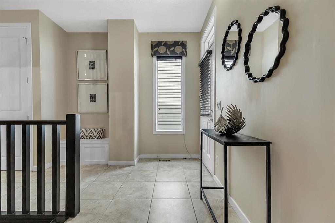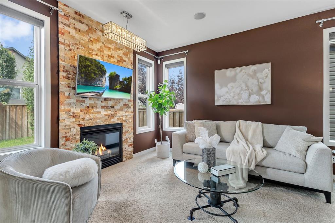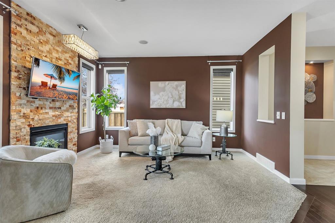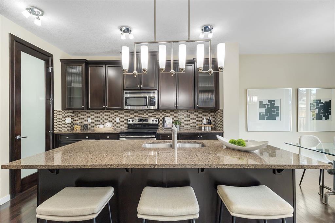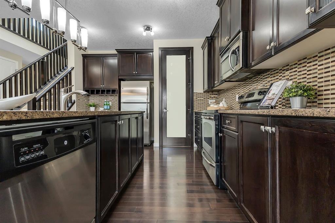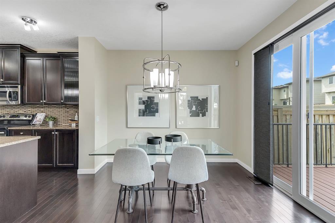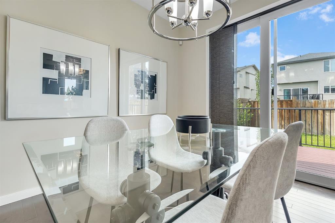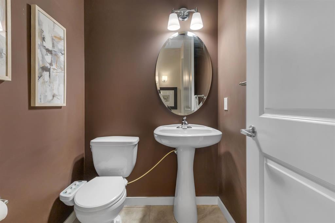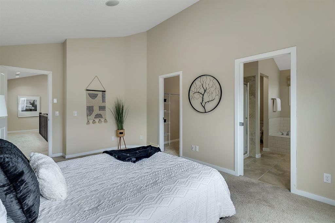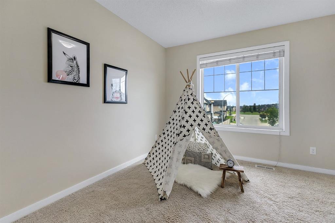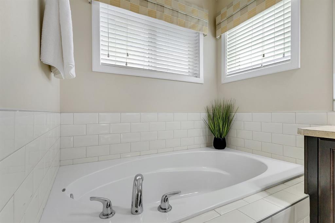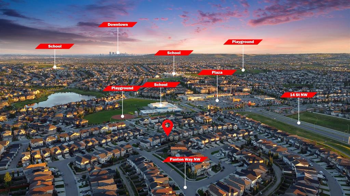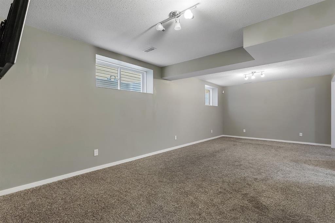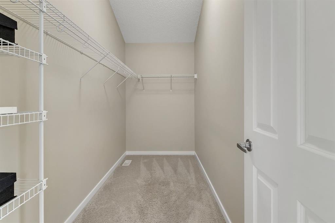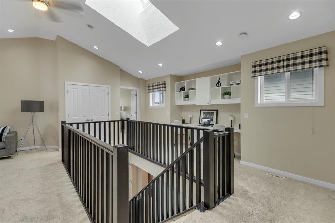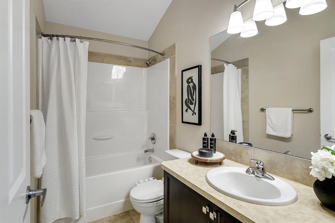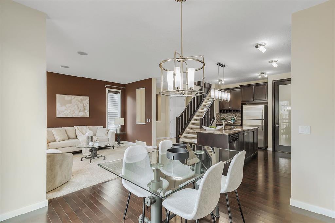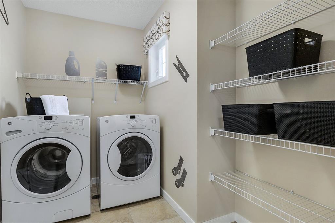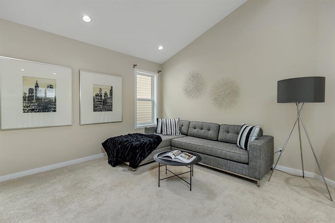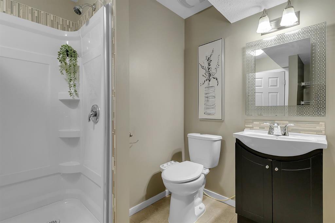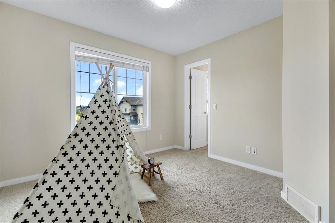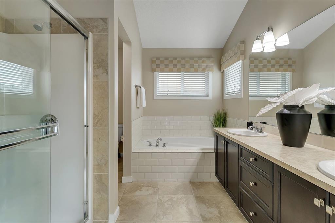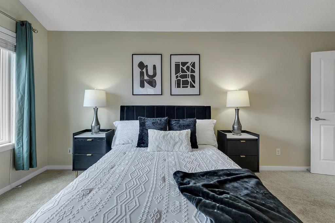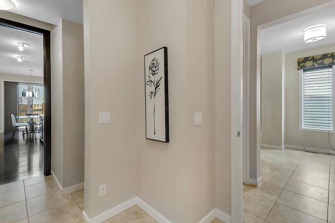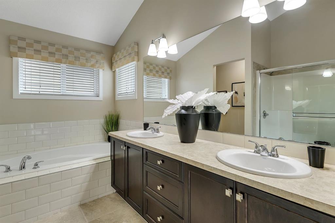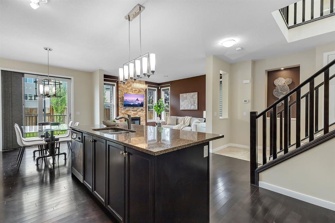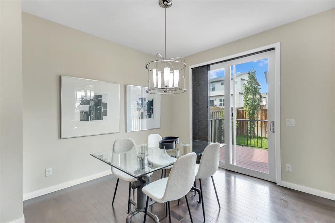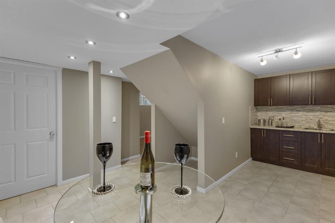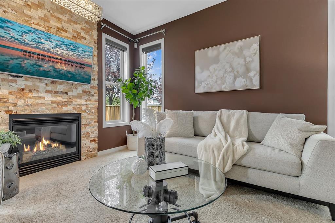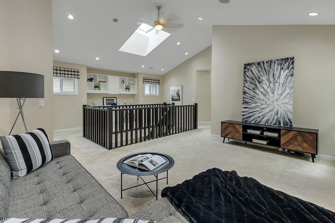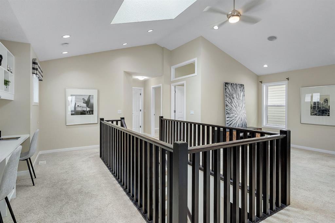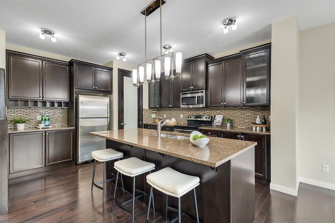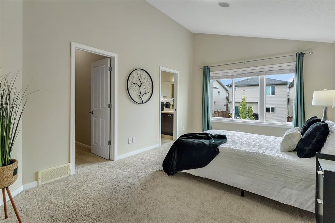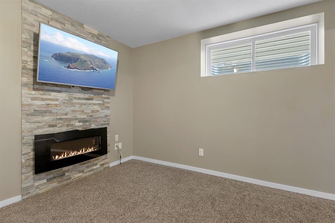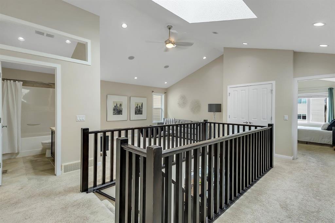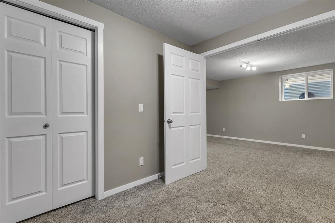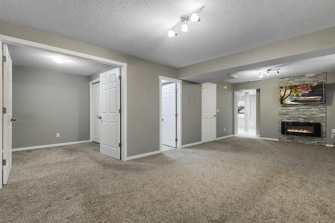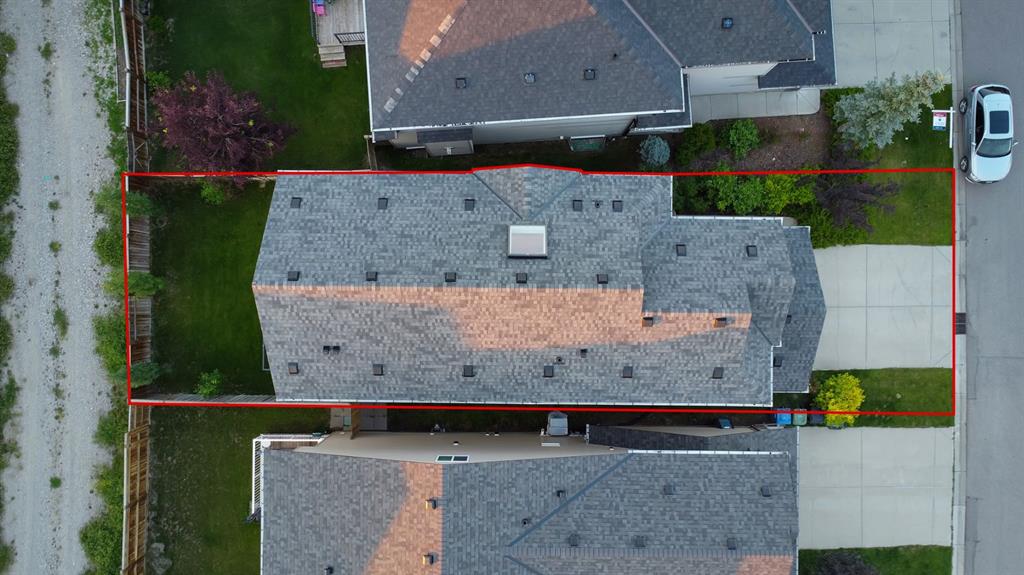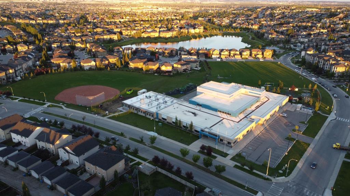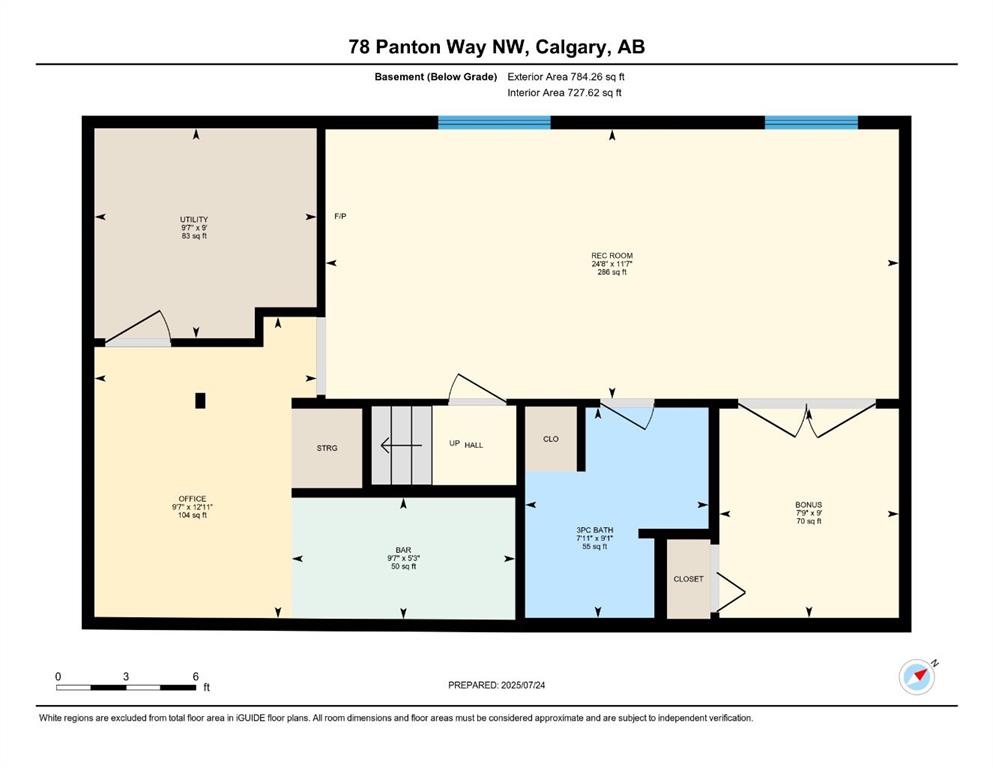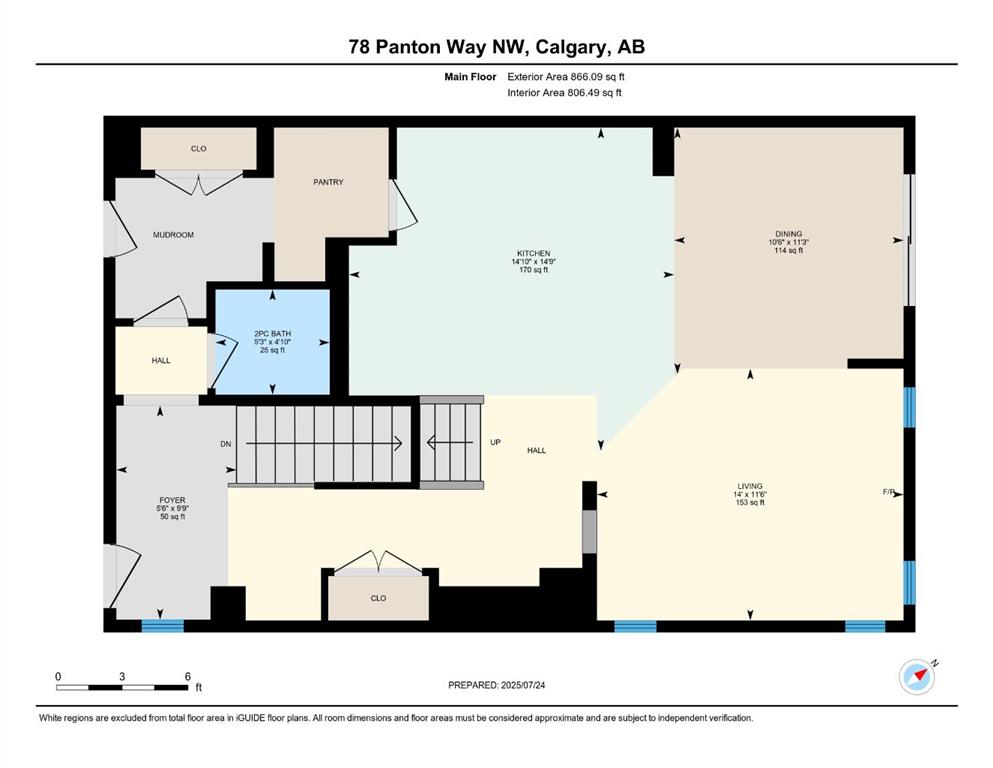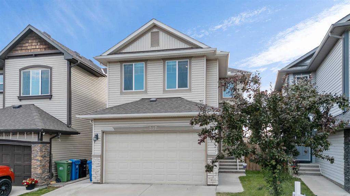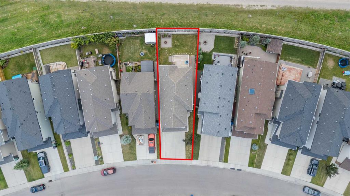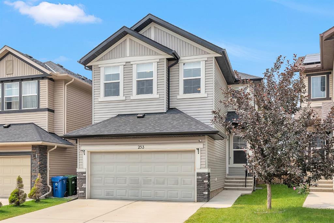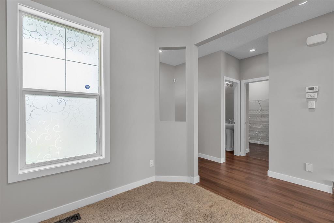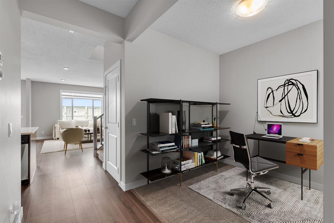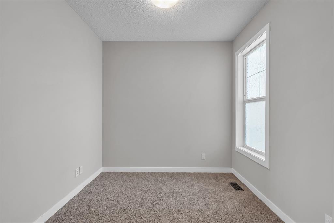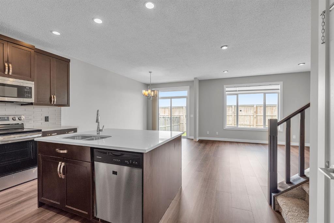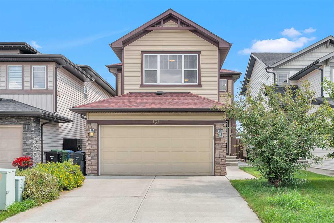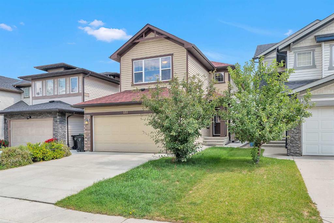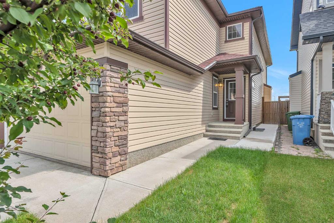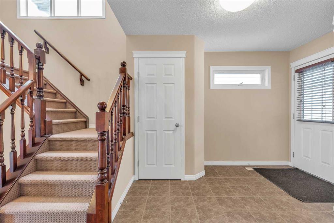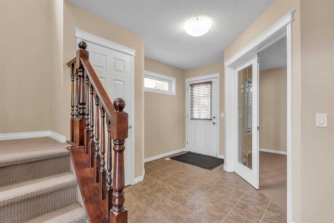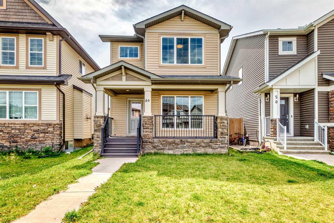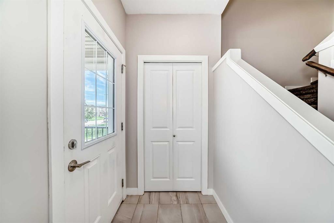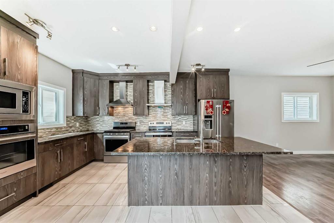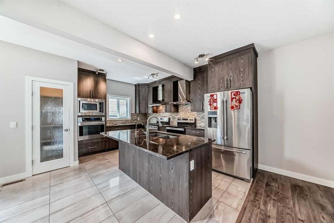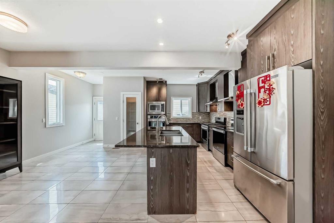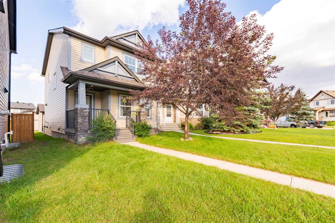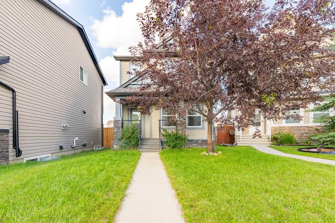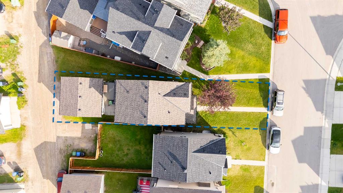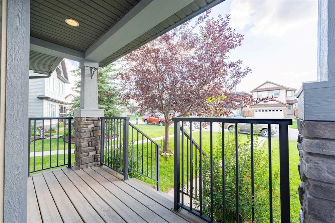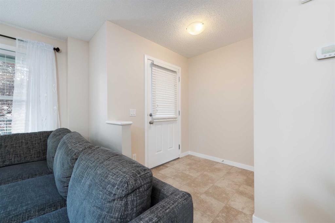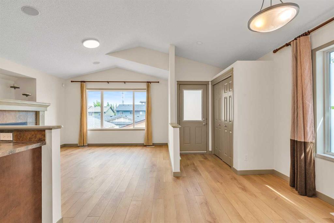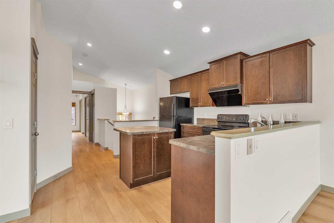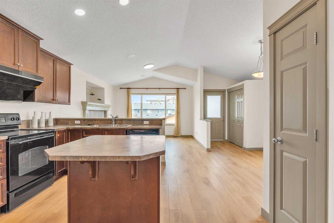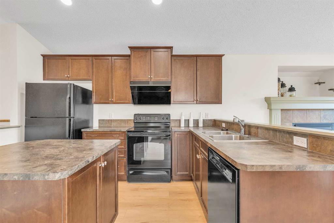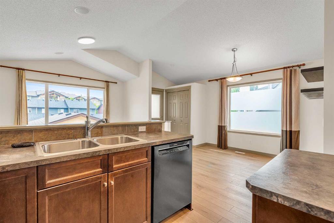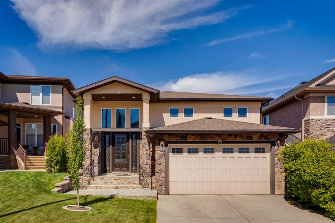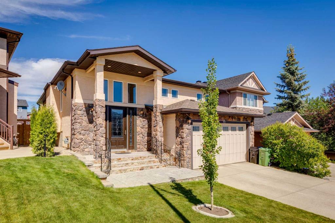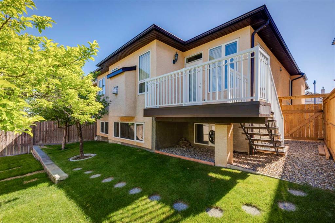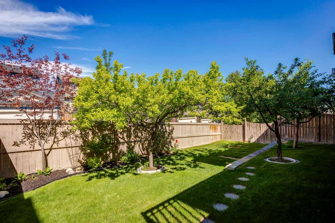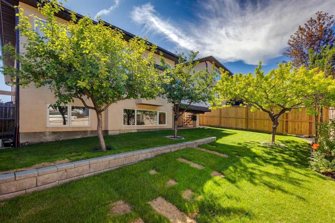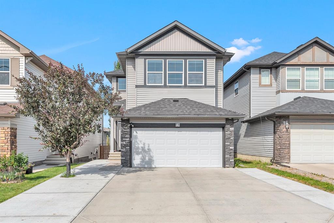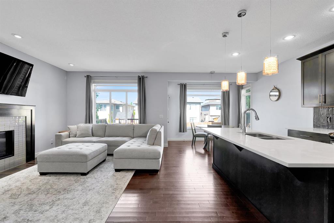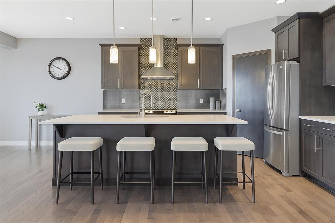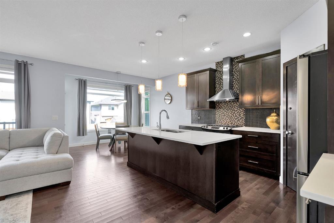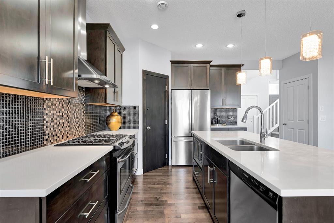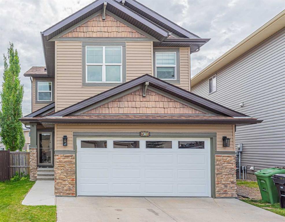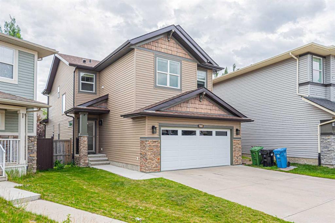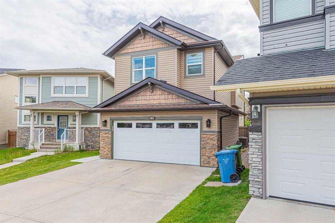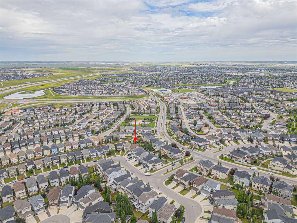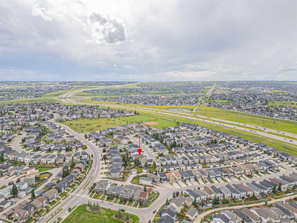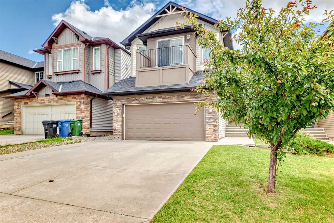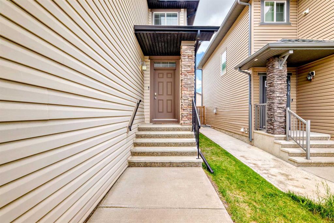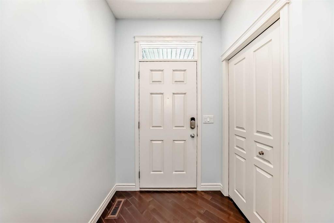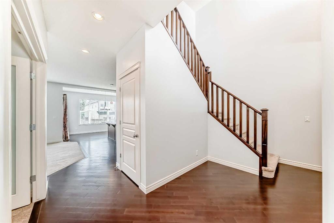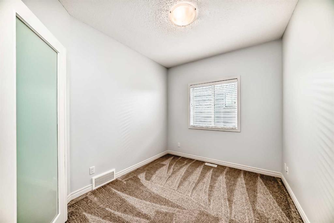78 Panton Way NW
Calgary T3K0W1
MLS® Number: A2241309
$ 700,000
3
BEDROOMS
3 + 1
BATHROOMS
2,110
SQUARE FEET
2011
YEAR BUILT
*** OPEN HOUSE TODAY July 26th - 1pm - 3pm *** YOUR DREAM HOME IN PANORAMA HILLS JUST GOT AN UPGRADE! Freshly updated and move-in ready, 78 Panton Way delivers the perfect blend of style, space, and peace of mind. Big-ticket updates were completed in 2025, including a brand-new roof, siding, and windows—meaning the hard work is done, and you can simply enjoy. Inside, discover over 2,100 sq. ft. of bright, open living space with soaring 9-ft ceilings and sleek 8-ft interior doors that set this home apart. The main floor impresses with hardwood floors, an elegant gas fireplace framed by floor-to-ceiling tile, and oversized windows that flood the space with natural light. The chef-inspired kitchen checks every box: granite countertops, stainless steel appliances, a walk-through pantry, and a generous center island for hosting and everyday life. Upstairs, a stunning bonus room with vaulted ceilings and a skylight offers endless options—media space, office, or family lounge. The home is also wired for sound and has volume control and speakers throughout the home. The primary suite feels like a true retreat with vaulted ceilings, a walk-in closet, and a luxurious ensuite featuring dual sinks, soaker tub, and separate shower. Two more bedrooms, a full bath, and convenient laundry complete the upper level. The finished basement adds serious flexibility with a large rec room, second fireplace, and a handy kitchenette for guests or game nights. Love summer? Enjoy central A/C, a double attached garage, and an underground irrigation system to keep your yard looking its best. All of this on a quiet street, steps from schools, parks, shopping, and major routes. Don’t miss chance to call this one yours. Book your showing today!
| COMMUNITY | Panorama Hills |
| PROPERTY TYPE | Detached |
| BUILDING TYPE | House |
| STYLE | 2 Storey |
| YEAR BUILT | 2011 |
| SQUARE FOOTAGE | 2,110 |
| BEDROOMS | 3 |
| BATHROOMS | 4.00 |
| BASEMENT | Finished, Full |
| AMENITIES | |
| APPLIANCES | Bar Fridge, Central Air Conditioner, Dishwasher, Range, Range Hood, Refrigerator, Washer/Dryer |
| COOLING | Central Air |
| FIREPLACE | Gas |
| FLOORING | Carpet, Hardwood, Tile |
| HEATING | Forced Air |
| LAUNDRY | Upper Level |
| LOT FEATURES | Back Yard, Front Yard, Garden |
| PARKING | Double Garage Attached |
| RESTRICTIONS | None Known |
| ROOF | Asphalt Shingle |
| TITLE | Fee Simple |
| BROKER | RE/MAX First |
| ROOMS | DIMENSIONS (m) | LEVEL |
|---|---|---|
| Game Room | 11`7" x 24`8" | Basement |
| Kitchenette | 5`3" x 9`7" | Basement |
| 3pc Bathroom | 9`1" x 7`11" | Basement |
| Dinette | 9`0" x 7`9" | Basement |
| Foyer | 9`9" x 5`6" | Main |
| Kitchen | 14`9" x 14`10" | Main |
| Dining Room | 11`3" x 10`6" | Main |
| Living Room | 11`6" x 14`0" | Main |
| 2pc Bathroom | 4`10" x 5`3" | Main |
| Bonus Room | 12`9" x 15`7" | Second |
| Bedroom - Primary | 11`1" x 17`6" | Second |
| 5pc Ensuite bath | 11`0" x 9`6" | Second |
| Walk-In Closet | 11`4" x 4`11" | Second |
| Bedroom | 9`11" x 10`0" | Second |
| Bedroom | 10`5" x 12`7" | Second |
| 4pc Bathroom | 8`11" x 4`11" | Second |
| Laundry | 8`6" x 5`2" | Second |

