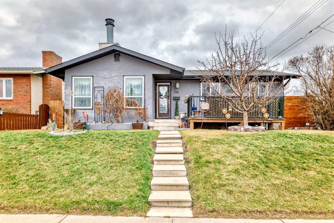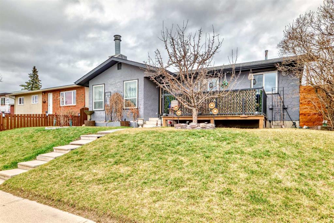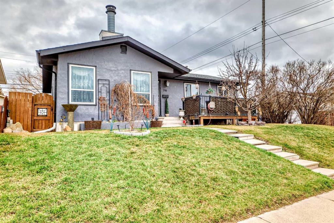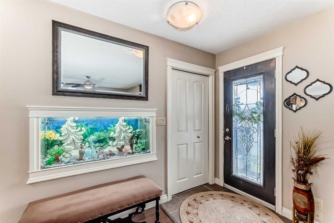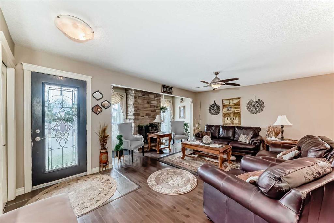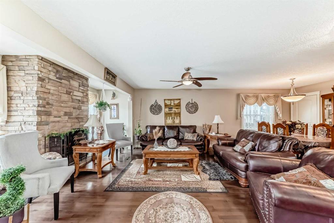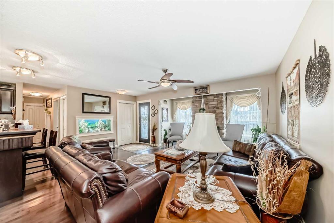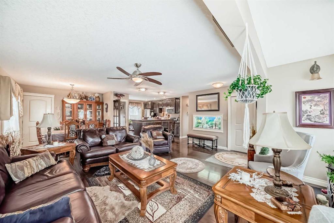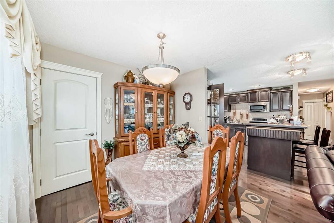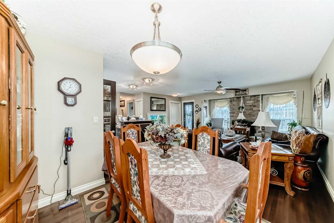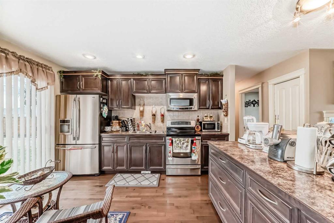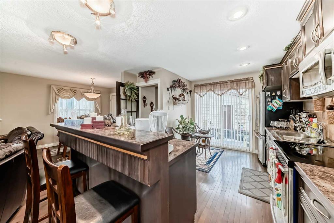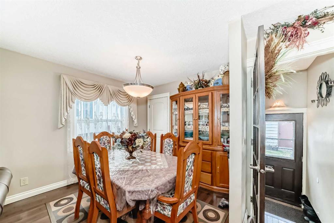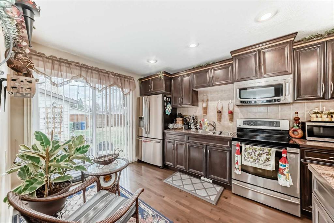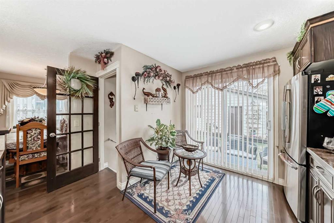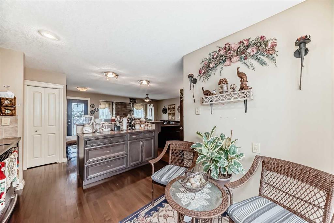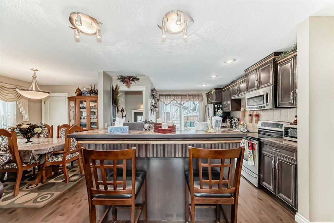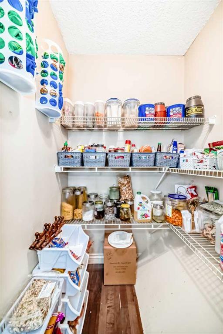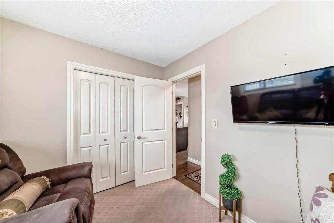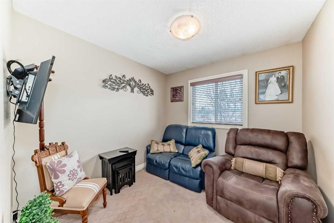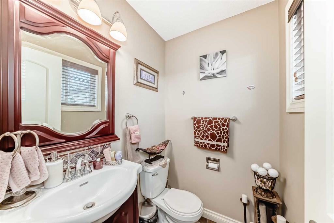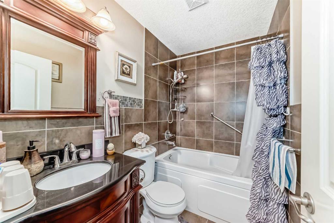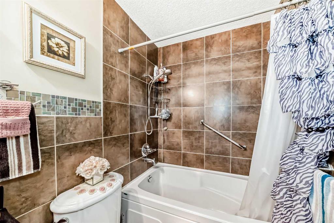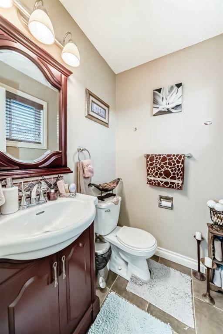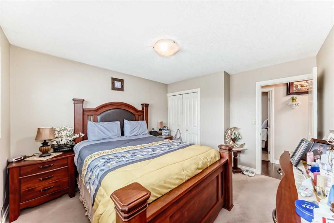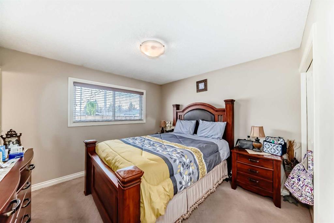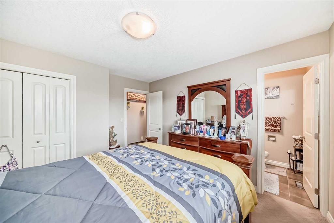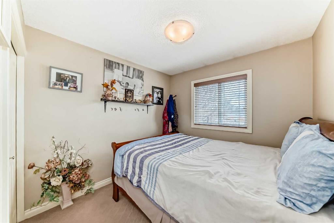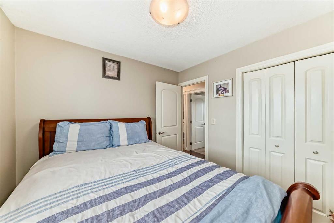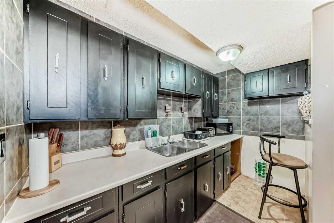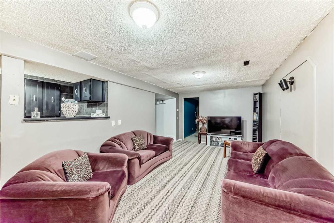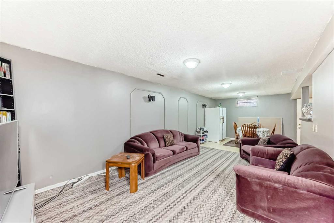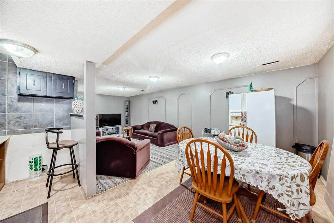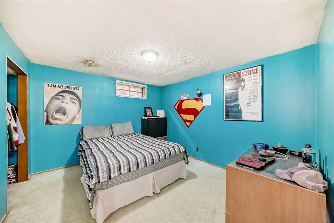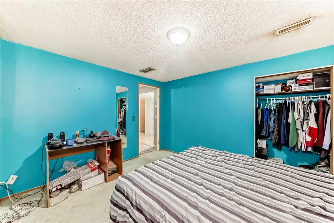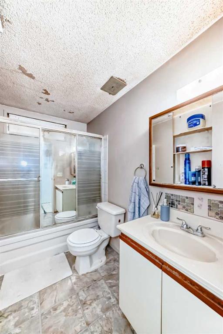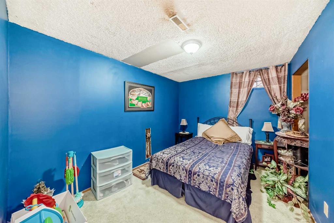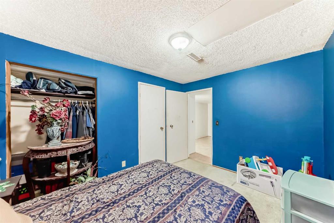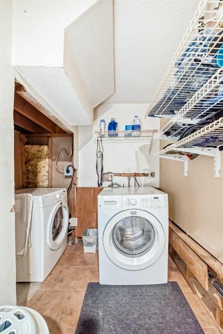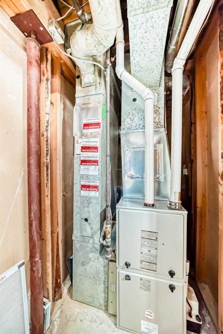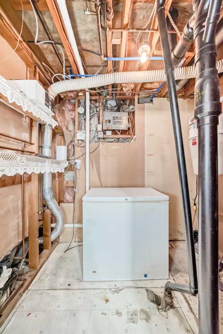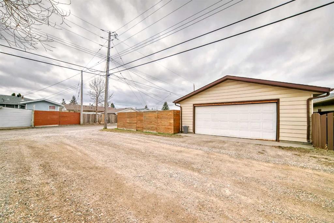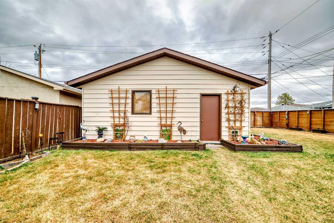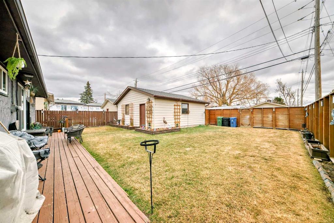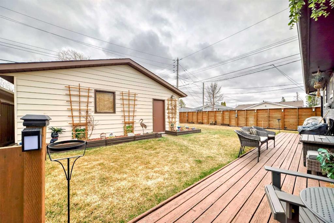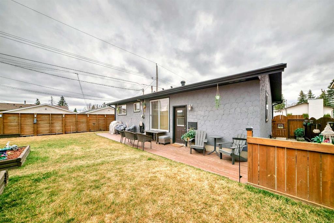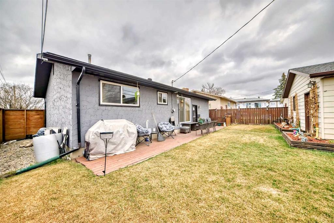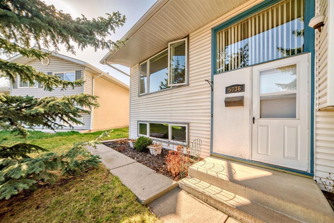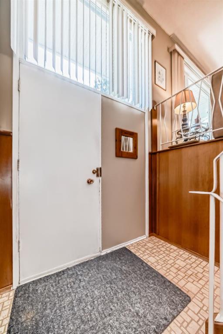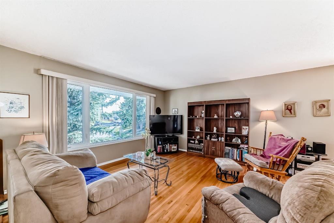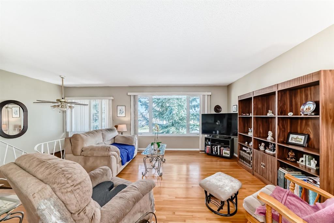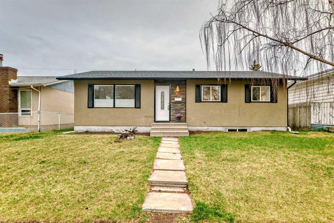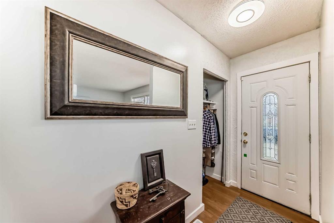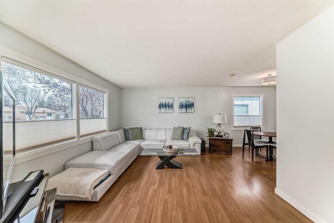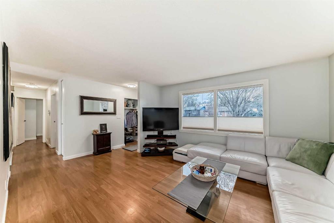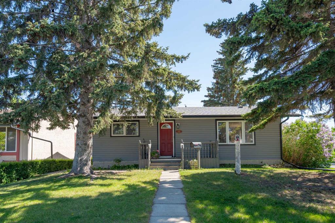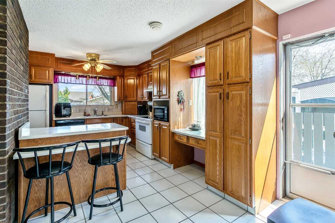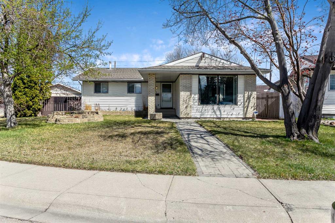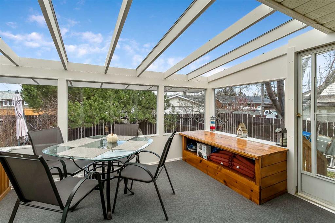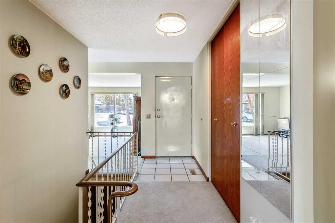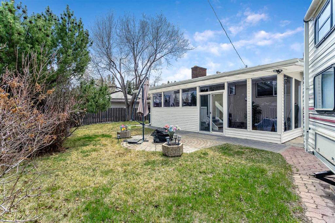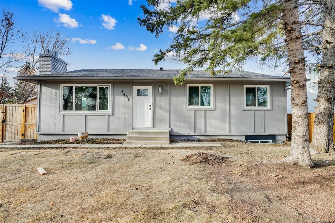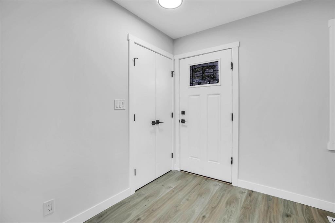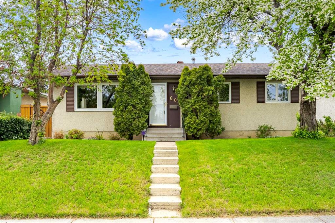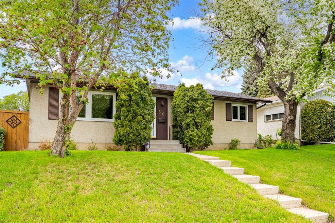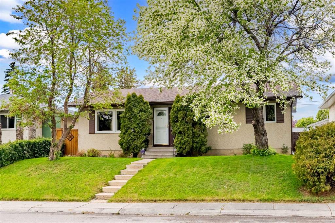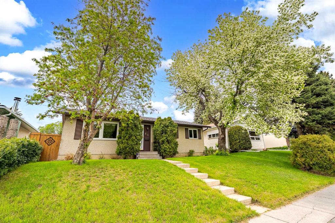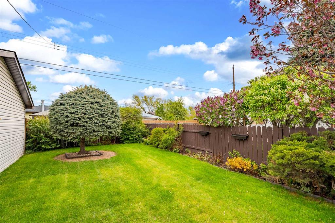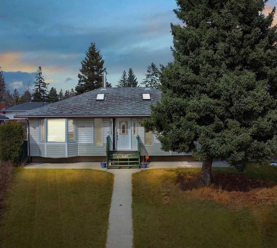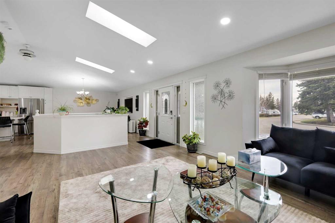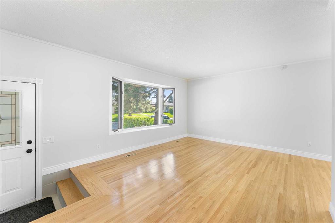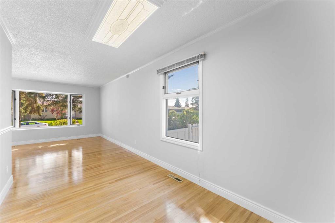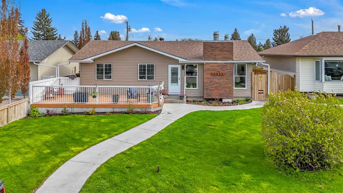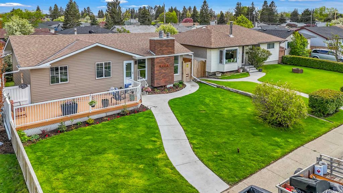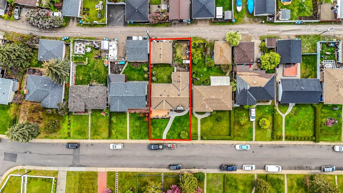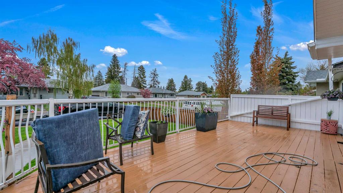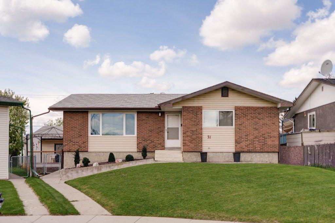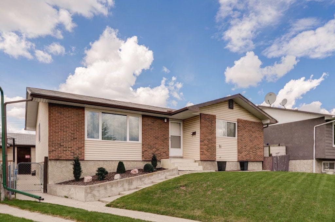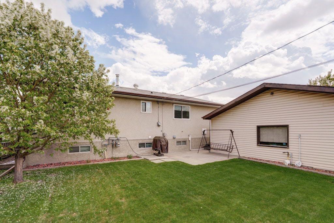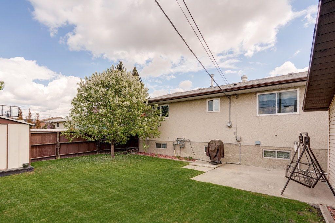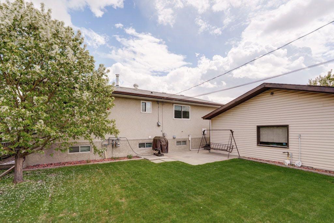795 Maryvale Way NE
Calgary T2A 2V8
MLS® Number: A2214240
$ 620,000
5
BEDROOMS
2 + 1
BATHROOMS
1971
YEAR BUILT
Charming Detached Bungalow in the Heart of Marlborough! Welcome to this spacious and well-maintained bungalow offering incredible value in one of Calgary’s most established communities. Situated on a quiet street in Marlborough, this home features a bright, open-concept main floor perfect for entertaining, with an abundance of natural light streaming through new windows. The main level boasts a classic wood-burning fireplace, creating a cozy ambiance for those chilly Calgary evenings. The kitchen flows seamlessly into the dining and living areas, offering both functionality and style for everyday living. Downstairs, you’ll find a fully developed ILLEGAL basement suite complete with its own kitchen, large living area, full bathroom, and 2 bedrooms — ideal for multi-generational living or as a mortgage helper. The shared laundry space offers convenience without compromising privacy. Major mechanical upgrades have already been taken care of, including a new hot water tank and furnace (both within the last 3 years). The property is also equipped with a central vacuum system, making maintenance a breeze. Out back, a double detached garage offers secure parking and additional storage as well as a large back yard. This is an exceptional opportunity for first-time buyers, investors, or families seeking space and flexibility in a fantastic location. Walking distance to schools, shopping, transit, and all amenities. Don’t miss out — schedule your private showing today and discover the potential of this Marlborough gem!
| COMMUNITY | Marlborough |
| PROPERTY TYPE | Detached |
| BUILDING TYPE | House |
| STYLE | Bungalow |
| YEAR BUILT | 1971 |
| SQUARE FOOTAGE | 1,121 |
| BEDROOMS | 5 |
| BATHROOMS | 3.00 |
| BASEMENT | Finished, Full, Suite |
| AMENITIES | |
| APPLIANCES | Dryer, Garage Control(s), Range Hood, Refrigerator, Stove(s), Washer |
| COOLING | None |
| FIREPLACE | Wood Burning |
| FLOORING | Carpet, Hardwood, Linoleum, Tile |
| HEATING | Forced Air |
| LAUNDRY | In Basement |
| LOT FEATURES | Back Lane, Back Yard, Corner Lot, Few Trees, Front Yard, Irregular Lot |
| PARKING | Double Garage Detached |
| RESTRICTIONS | None Known |
| ROOF | Asphalt Shingle |
| TITLE | Fee Simple |
| BROKER | Century 21 Bravo Realty |
| ROOMS | DIMENSIONS (m) | LEVEL |
|---|---|---|
| Laundry | 7`6" x 4`3" | Basement |
| Kitchen | 4`10" x 9`8" | Basement |
| Family Room | 10`10" x 25`7" | Basement |
| 4pc Bathroom | 8`7" x 4`11" | Basement |
| Storage | 5`3" x 7`3" | Basement |
| Furnace/Utility Room | 3`10" x 9`0" | Basement |
| Bedroom | 11`6" x 8`10" | Basement |
| Bedroom | 12`2" x 10`8" | Basement |
| Pantry | 4`5" x 3`4" | Main |
| Entrance | 4`0" x 9`5" | Main |
| Living Room | 14`3" x 17`6" | Main |
| Dining Room | 9`4" x 9`4" | Main |
| Kitchen | 12`8" x 13`0" | Main |
| Bedroom | 8`11" x 9`1" | Main |
| 4pc Bathroom | 5`0" x 7`7" | Main |
| Bedroom | 8`11" x 9`1" | Main |
| Bedroom - Primary | 11`1" x 12`5" | Main |
| 2pc Ensuite bath | 4`11" x 4`4" | Main |

