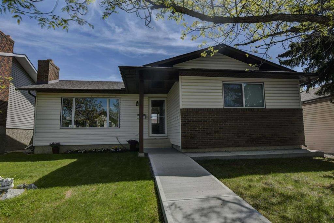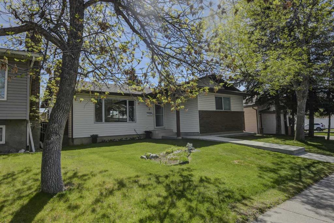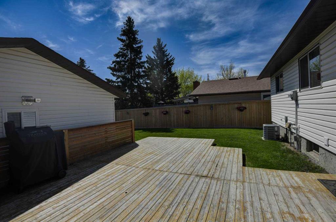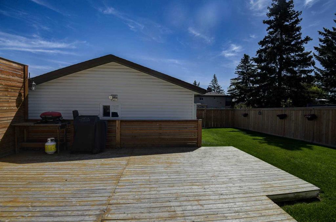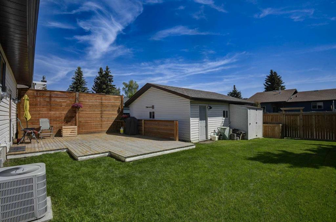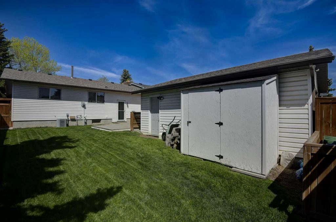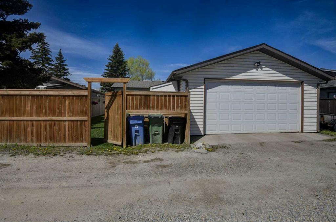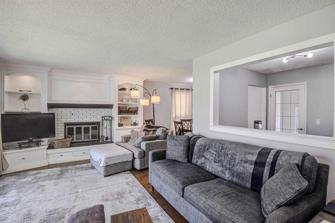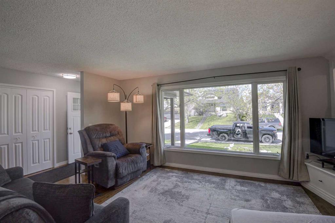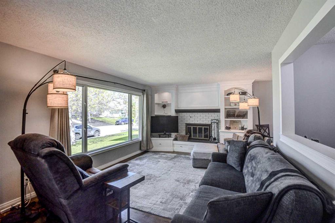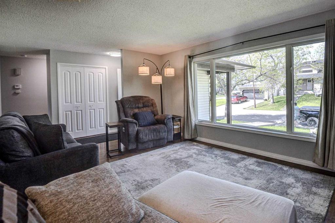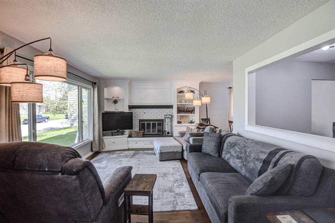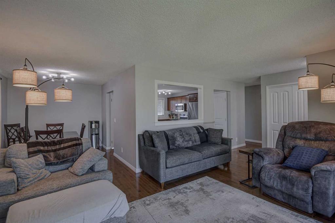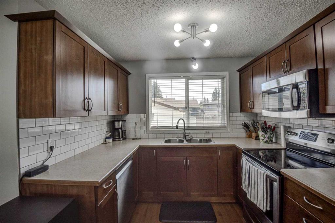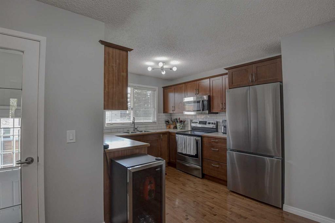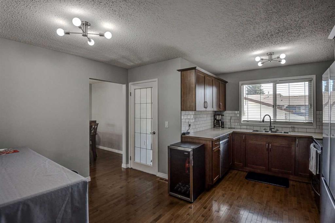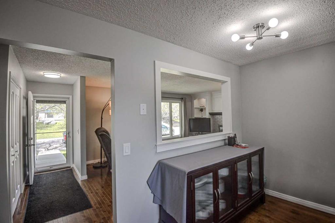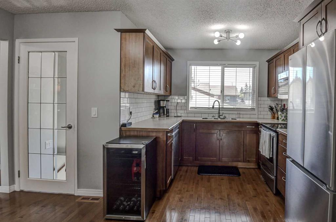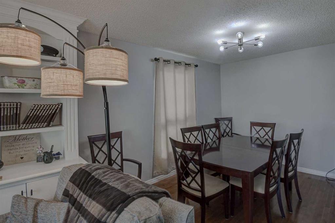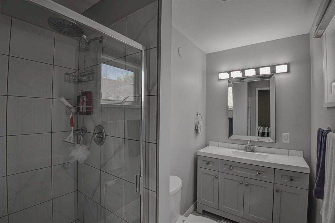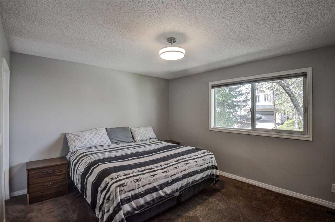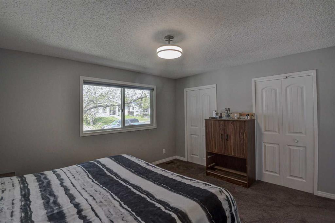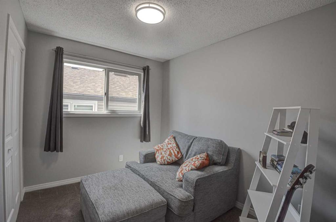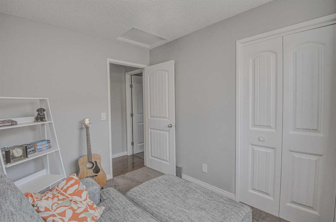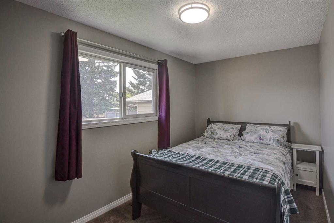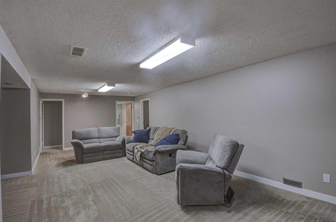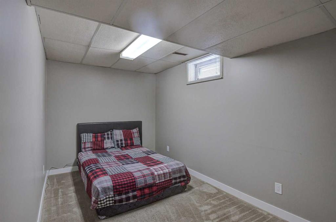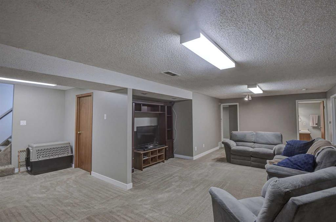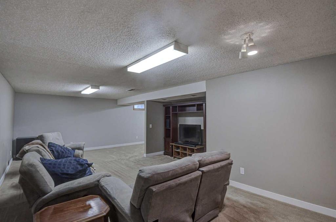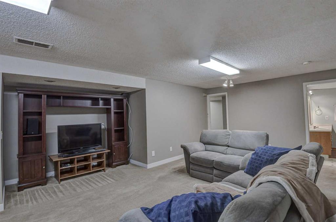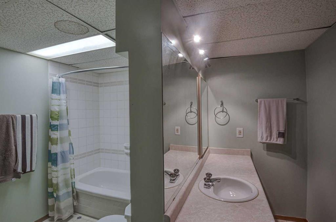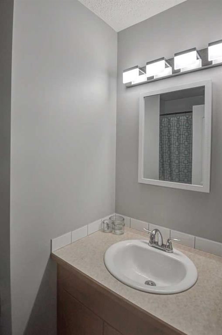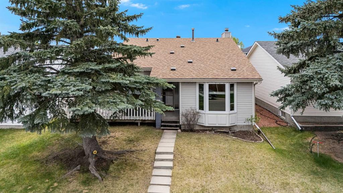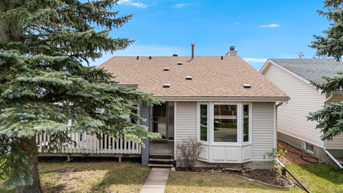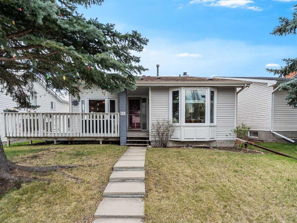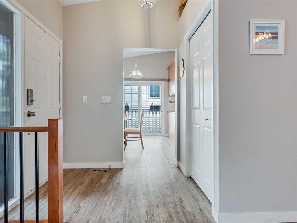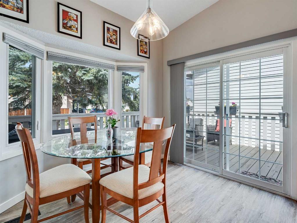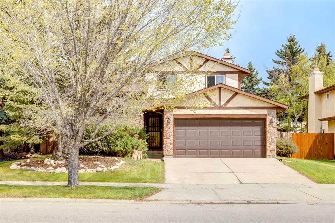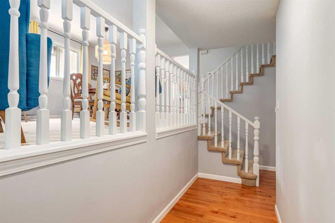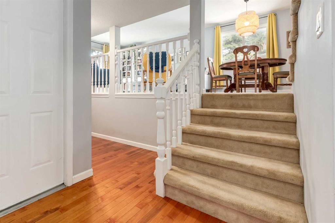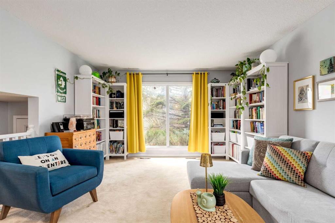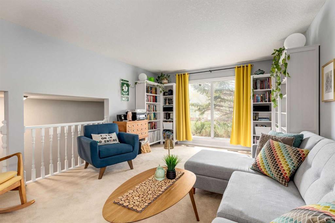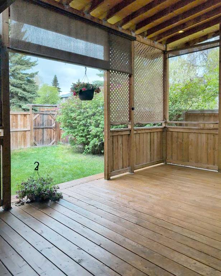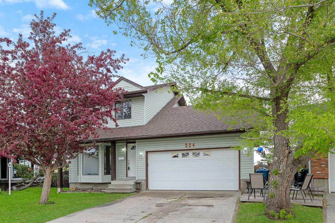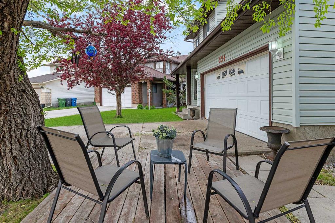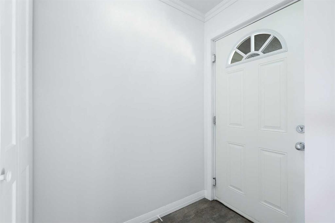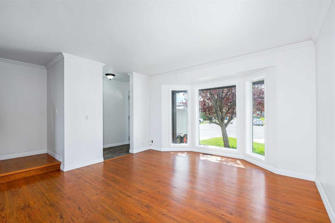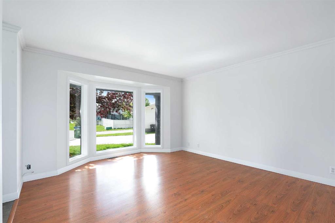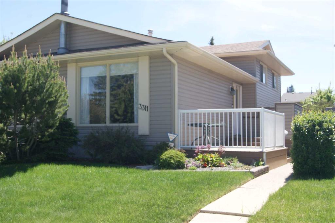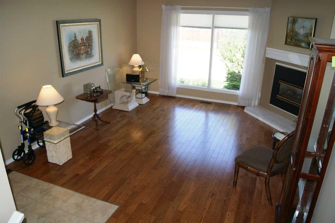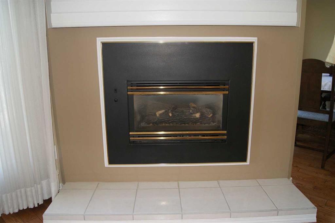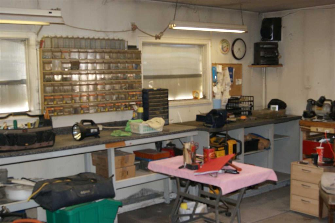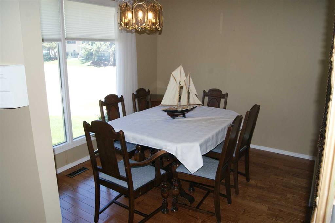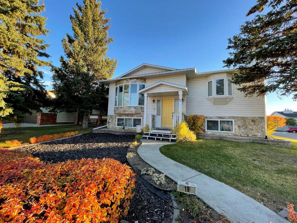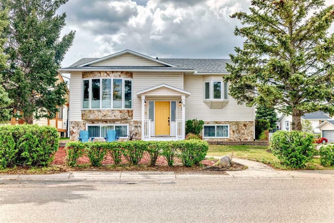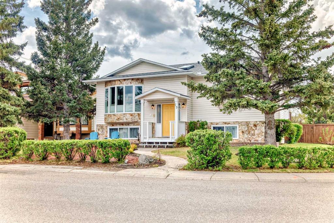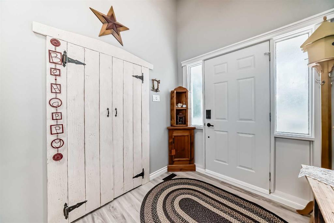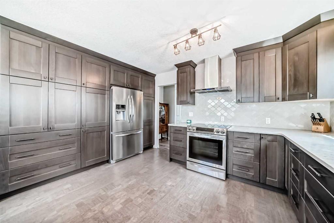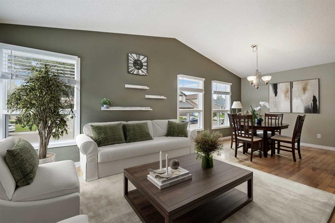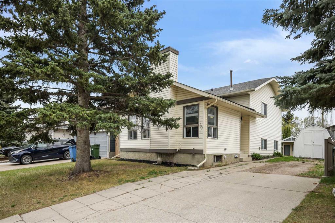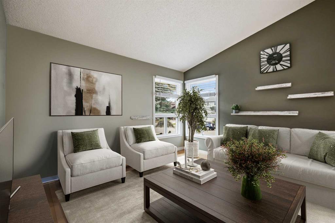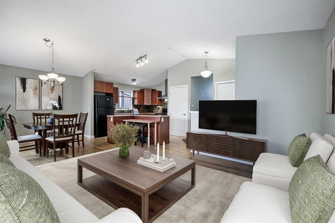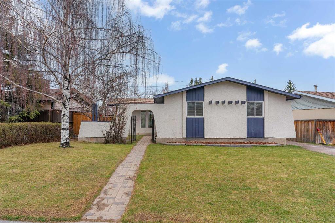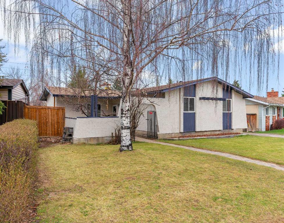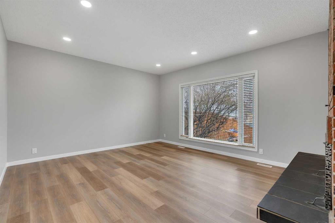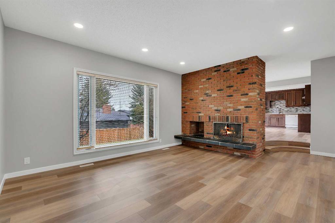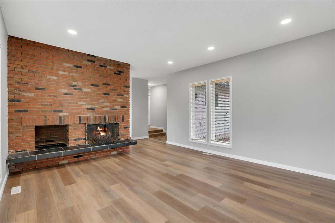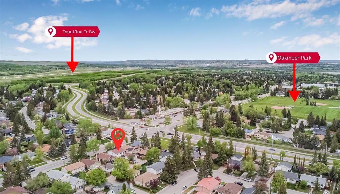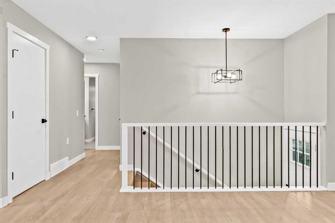8 Woodbrook Way SW
Calgary t2w4e5
MLS® Number: A2221988
$ 699,000
5
BEDROOMS
3 + 0
BATHROOMS
1,262
SQUARE FEET
1979
YEAR BUILT
Discover Woodbine with this incredible 5 bedroom, 3 bathroom Bungalow nestled in the tranquil community of Woodbine. Offering 2524 sq. ft. of living space, this fully updated home includes hardwood floors, open concept, a huge back yard and a heated, insulated double garage. The back yard deck gets sun for most of the day and is perfect for BBq's, entertaining or just relaxing. Equipped with Central Air Conditioning, you don't have to worry about comfort on hot summer days. Located just 5 minutes from the new Costco, Petfinity and all of the amenities in the Taza retail development. Just 2 blocks from a Playground, and within walking distance to a K-6 school and daycare. Enjoy easy access to Fish Creek Park, the Glenmore Reservoir, and major routes like 22X for quick mountain getaways. Book your showing today!
| COMMUNITY | Woodbine |
| PROPERTY TYPE | Detached |
| BUILDING TYPE | House |
| STYLE | Bungalow |
| YEAR BUILT | 1979 |
| SQUARE FOOTAGE | 1,262 |
| BEDROOMS | 5 |
| BATHROOMS | 3.00 |
| BASEMENT | Finished, Full |
| AMENITIES | |
| APPLIANCES | Bar Fridge, Central Air Conditioner, Dishwasher, Dryer, Electric Stove, Microwave Hood Fan, Refrigerator, Washer |
| COOLING | Central Air |
| FIREPLACE | Gas, Mixed, Wood Burning |
| FLOORING | Hardwood, Tile |
| HEATING | Forced Air, Natural Gas |
| LAUNDRY | In Basement |
| LOT FEATURES | Back Lane, Back Yard, Landscaped |
| PARKING | 220 Volt Wiring, Double Garage Detached, Heated Garage, Insulated, Oversized |
| RESTRICTIONS | None Known |
| ROOF | Asphalt Shingle |
| TITLE | Fee Simple |
| BROKER | CIR Realty |
| ROOMS | DIMENSIONS (m) | LEVEL |
|---|---|---|
| Bedroom | 8`7" x 14`2" | Basement |
| Bedroom | 13`5" x 8`0" | Basement |
| 4pc Bathroom | Basement | |
| Game Room | 27`3" x 12`6" | Basement |
| Laundry | 18`6" x 12`10" | Basement |
| Bedroom - Primary | 11`7" x 13`6" | Main |
| Bedroom | 7`11" x 13`5" | Main |
| Bedroom | 10`0" x 8`0" | Main |
| 3pc Ensuite bath | Main | |
| 4pc Bathroom | Main | |
| Kitchen | 14`11" x 14`0" | Main |
| Dining Room | 9`3" x 11`5" | Main |
| Living Room | 12`0" x 17`1" | Main |

