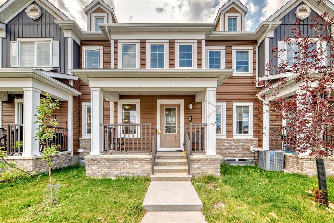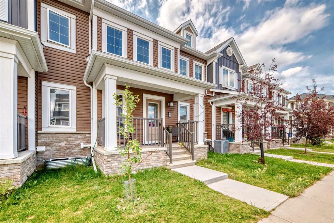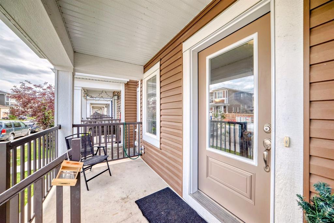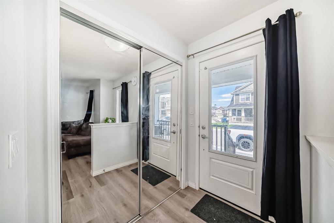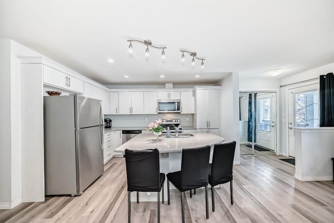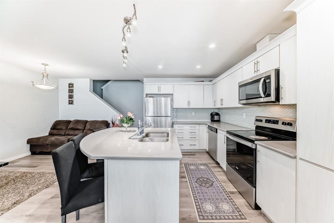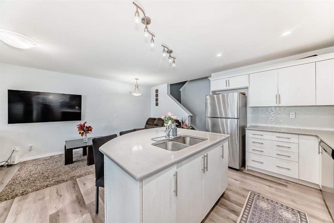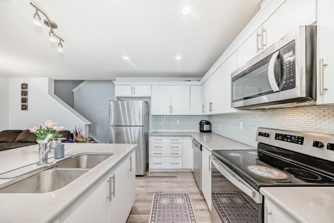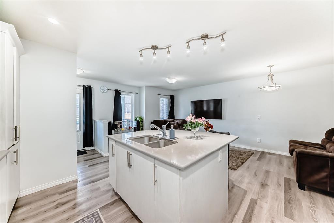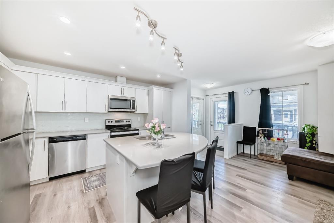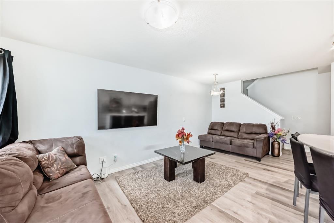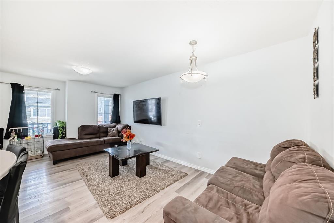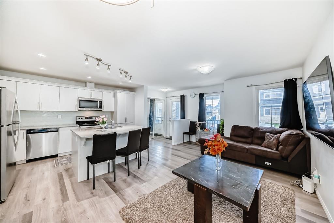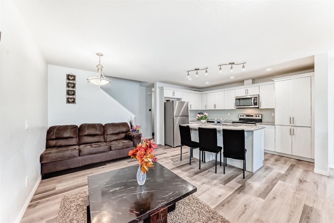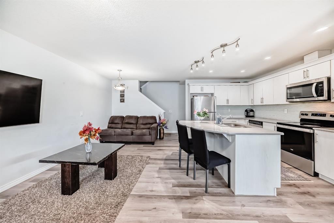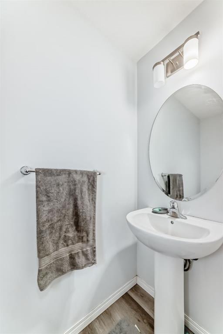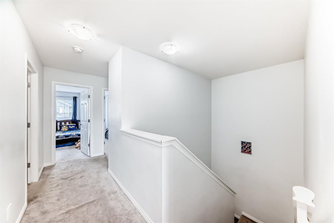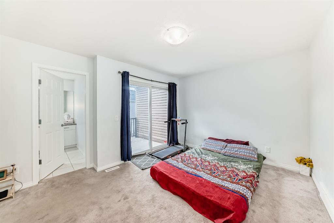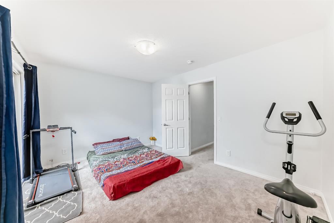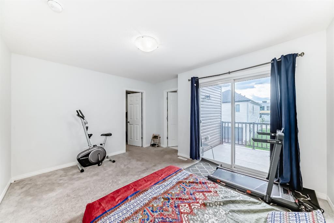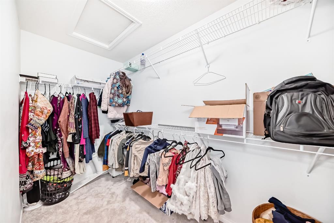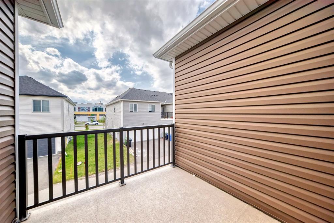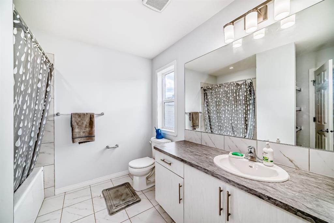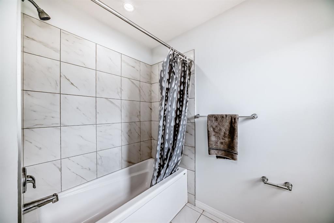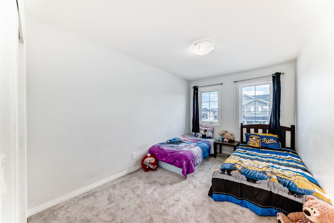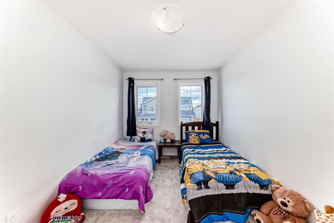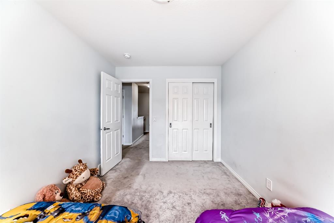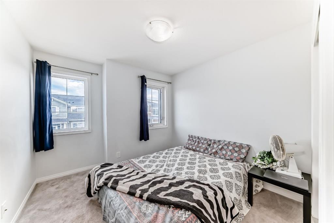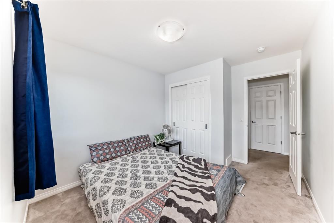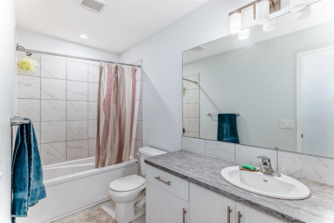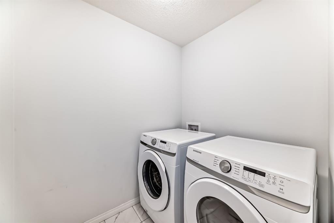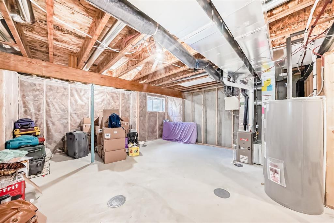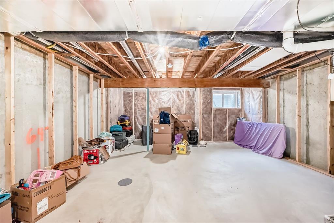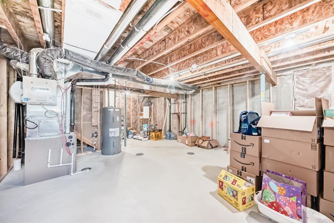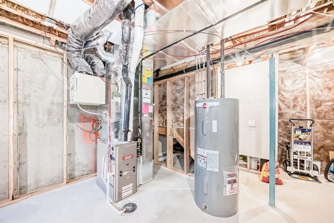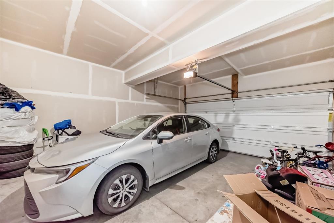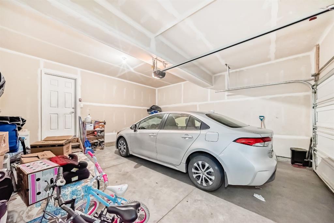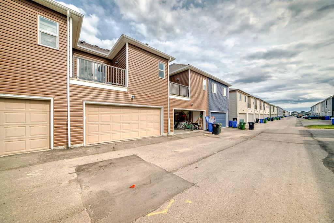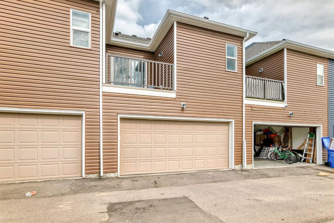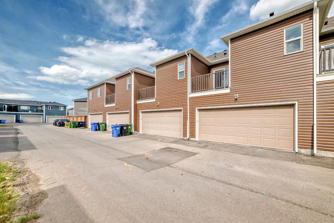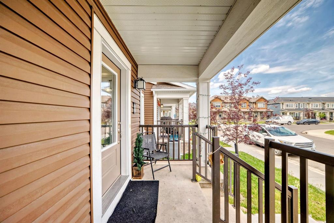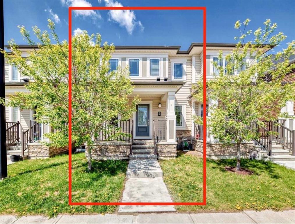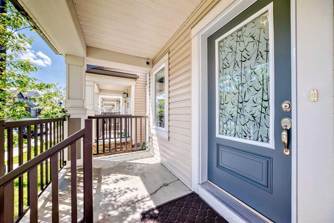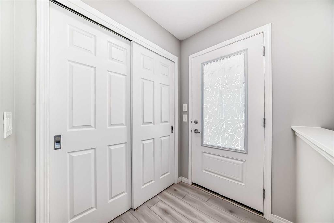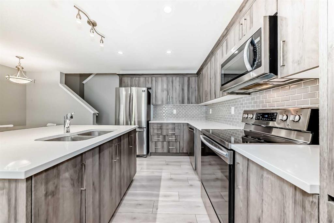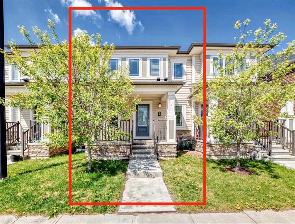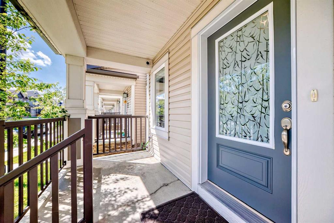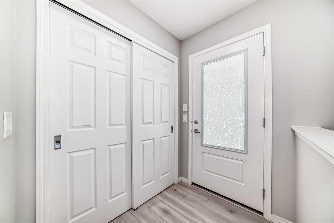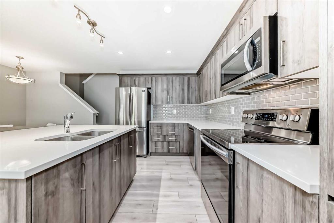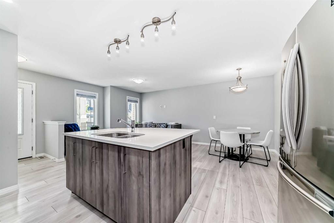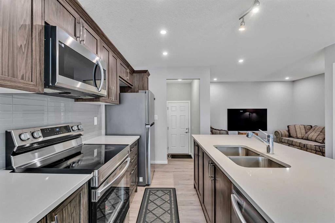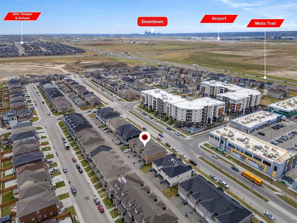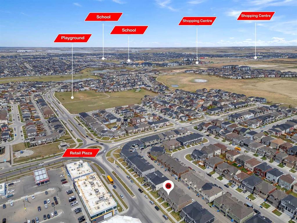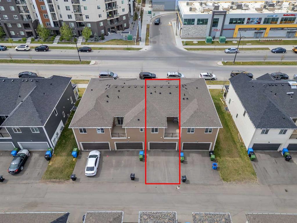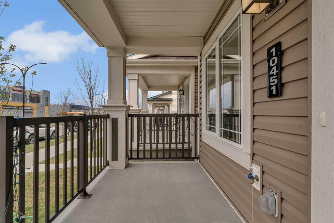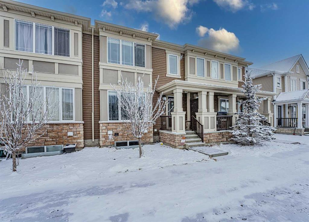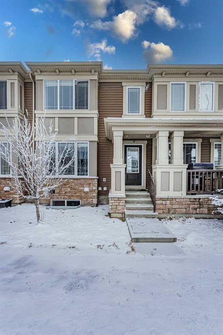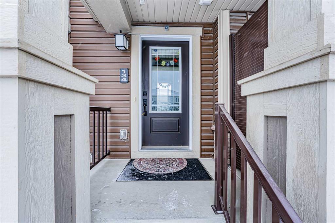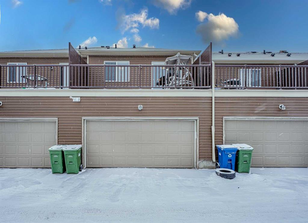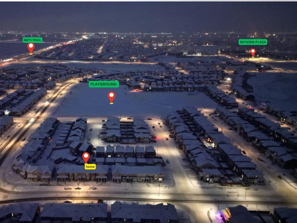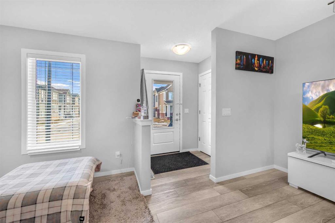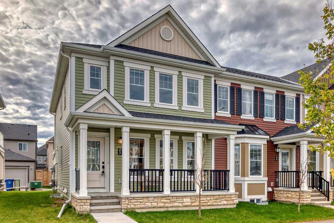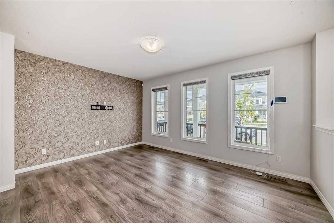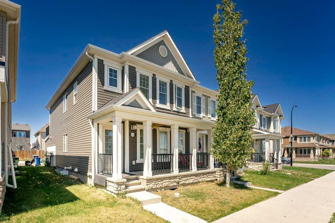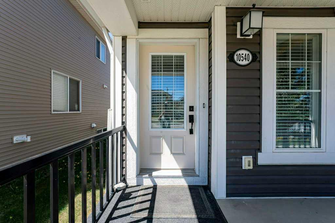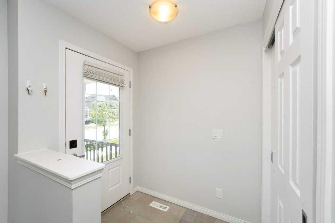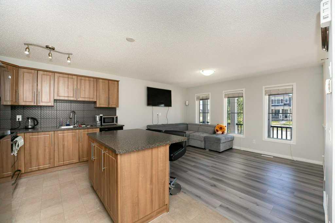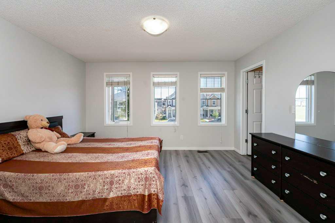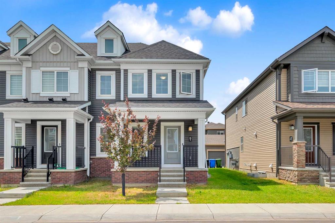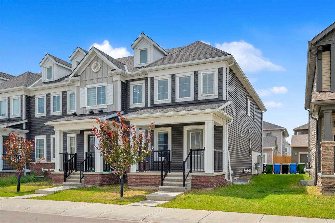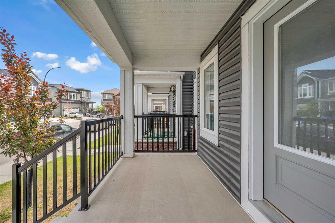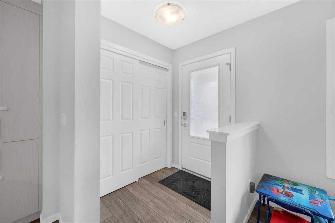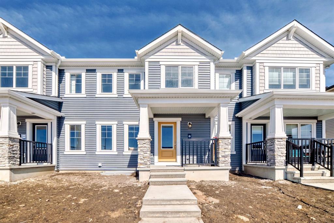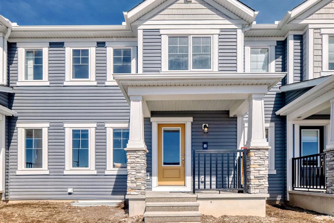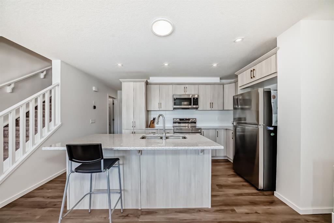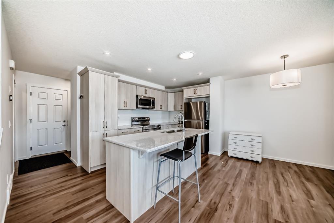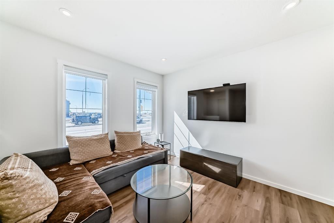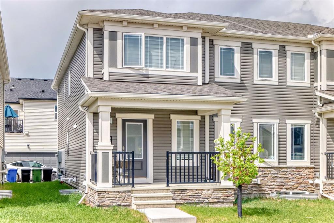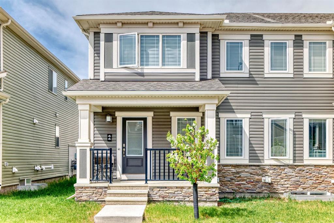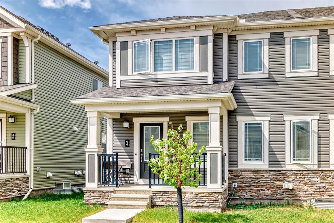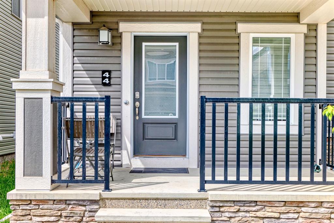80 Cityside Manor NE
Calgary T3N 1H7
MLS® Number: A2236700
$ 499,900
3
BEDROOMS
2 + 1
BATHROOMS
1,433
SQUARE FEET
2019
YEAR BUILT
**Stunning Townhome in Cityscape – No Condo Fees! ** Welcome to this beautifully maintained 3-bedroom, 2.5-bathroom townhome in the vibrant community of Cityscape with **no condo fees**, this home offers exceptional value, modern finishes, and unbeatable convenience. Main Floor Highlights: - Bright, open-concept layout perfect for entertaining and everyday living - Stylish kitchen with granite countertops, stainless steel appliances and ample cabinetry - Cozy dining area ideal for family meals and gatherings - Convenient half bathroom on the main level Upstairs Comfort: - Spacious primary bedroom with a 4-piece ensuite and walk-in closet - Two additional bedrooms with large windows and generous closet space - Full main bathroom and a laundry room for added functionality Oversized balcony – perfect for BBQs and enjoying sunny days Double attached garage at the rear – a must-have for Calgary’s weather Prime Location: Nestled in the sought-after community of Cityscape, this home is close to: - Parks, schools, and shopping - Public transit and major roadways for easy commuting Affordable Luxury: With its modern design, practical layout, and prime location, this home is a rare find in today’s market. Don’t Miss Out – Book Your Private Showing Today!
| COMMUNITY | Cityscape |
| PROPERTY TYPE | Row/Townhouse |
| BUILDING TYPE | Five Plus |
| STYLE | 2 Storey |
| YEAR BUILT | 2019 |
| SQUARE FOOTAGE | 1,433 |
| BEDROOMS | 3 |
| BATHROOMS | 3.00 |
| BASEMENT | Full, Unfinished |
| AMENITIES | |
| APPLIANCES | Dishwasher, Dryer, Electric Stove, Microwave Hood Fan, Refrigerator, Washer |
| COOLING | None |
| FIREPLACE | N/A |
| FLOORING | Carpet, Ceramic Tile, Vinyl Plank |
| HEATING | Forced Air |
| LAUNDRY | Laundry Room |
| LOT FEATURES | Rectangular Lot |
| PARKING | Double Garage Attached |
| RESTRICTIONS | None Known |
| ROOF | Asphalt Shingle |
| TITLE | Fee Simple |
| BROKER | RE/MAX House of Real Estate |
| ROOMS | DIMENSIONS (m) | LEVEL |
|---|---|---|
| Storage | 8`7" x 6`9" | Basement |
| Furnace/Utility Room | 17`11" x 5`2" | Basement |
| Family Room | 17`11" x 13`10" | Basement |
| Entrance | 4`6" x 5`11" | Main |
| Living Room | 11`10" x 10`0" | Main |
| Dining Room | 9`0" x 8`2" | Main |
| Kitchen | 10`0" x 13`2" | Main |
| 2pc Bathroom | 3`0" x 6`11" | Main |
| Covered Porch | 12`11" x 5`10" | Main |
| 4pc Ensuite bath | 10`0" x 8`3" | Upper |
| Balcony | 8`6" x 9`5" | Upper |
| 4pc Bathroom | 4`11" x 11`7" | Upper |
| Laundry | 5`4" x 6`4" | Upper |
| Bedroom | 9`8" x 9`2" | Upper |
| Bedroom | 8`11" x 12`11" | Upper |
| Walk-In Closet | 5`0" x 11`7" | Upper |
| Bedroom - Primary | 13`8" x 10`7" | Upper |

