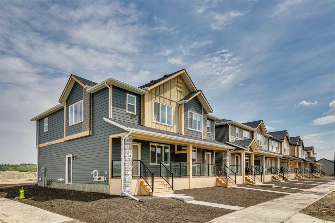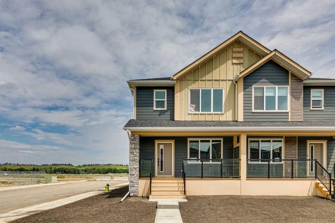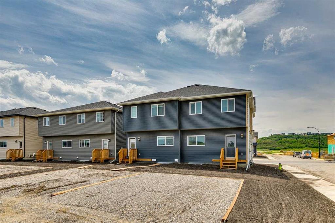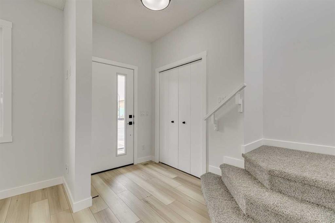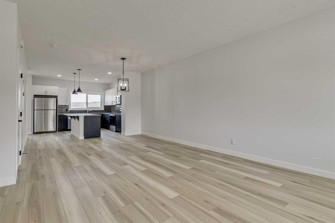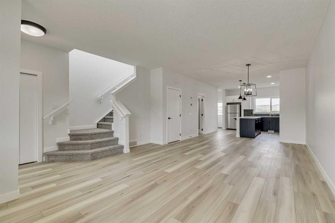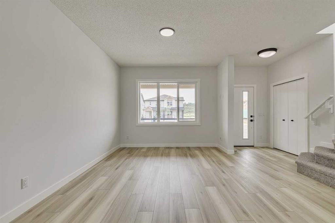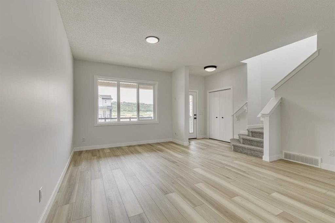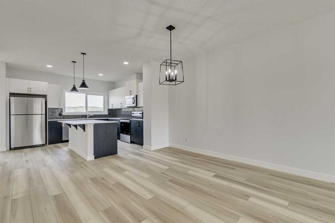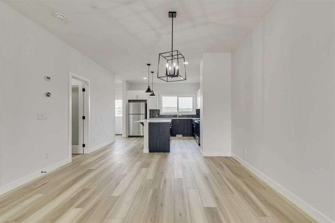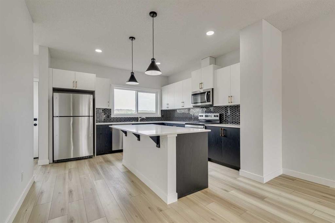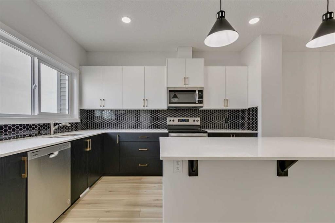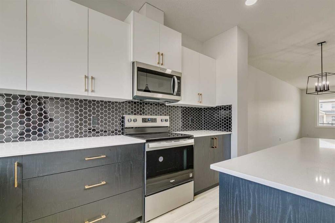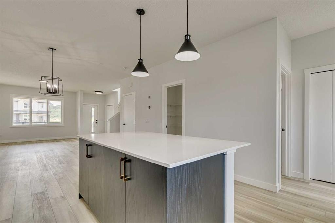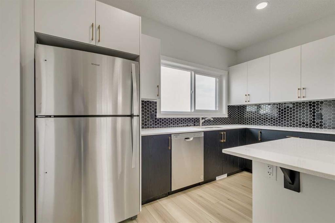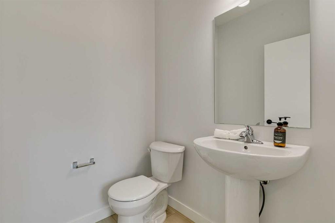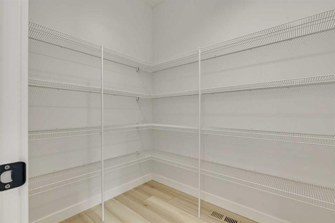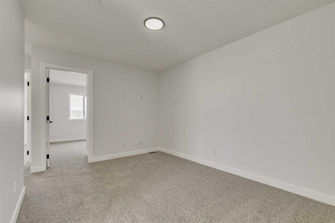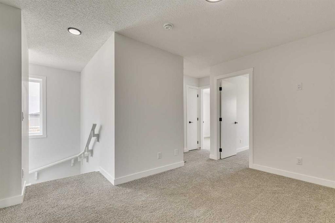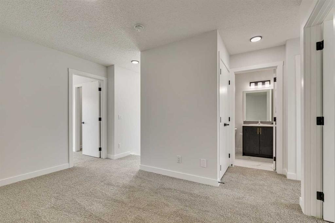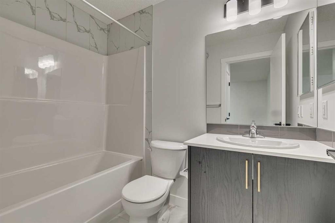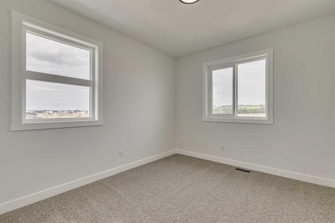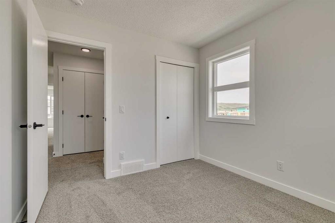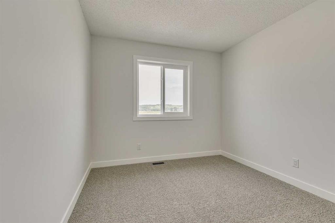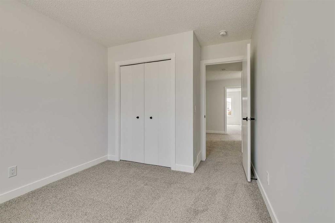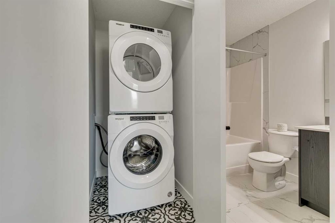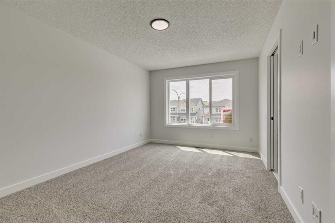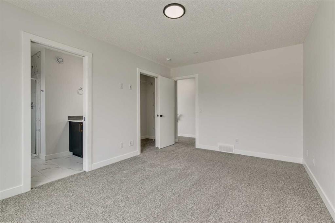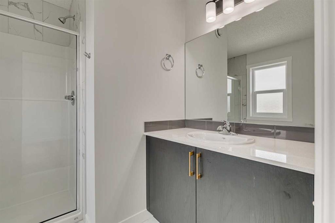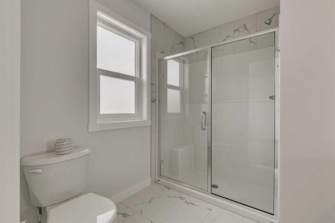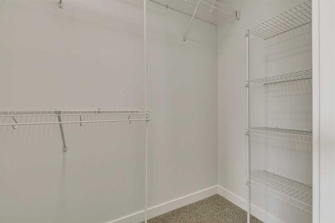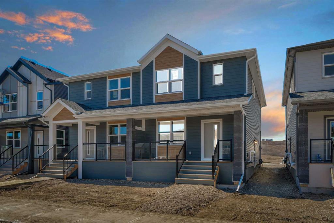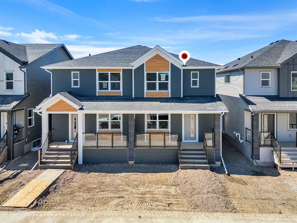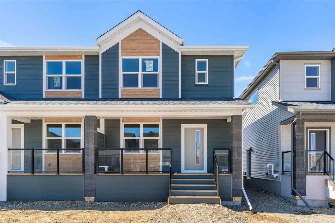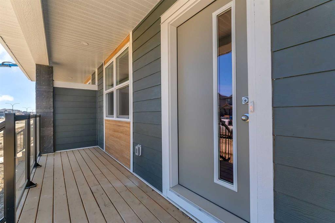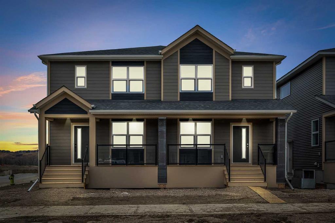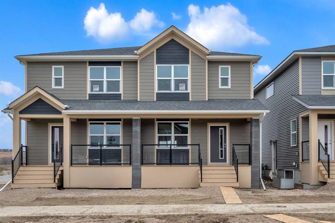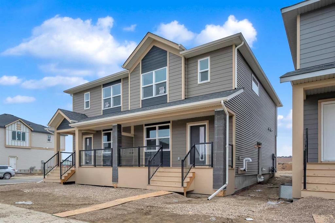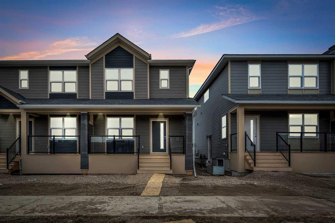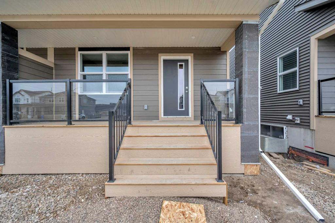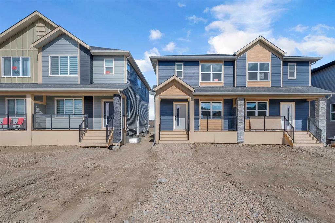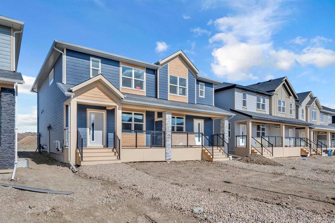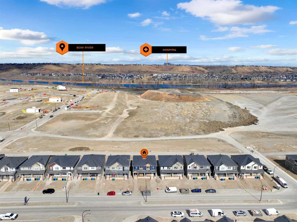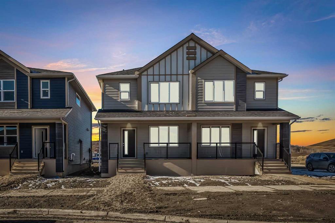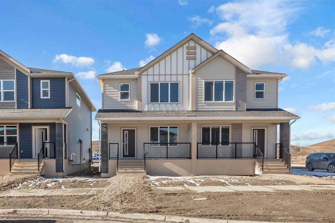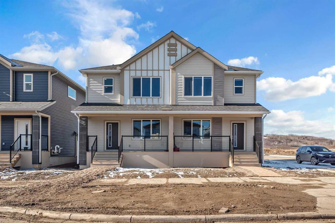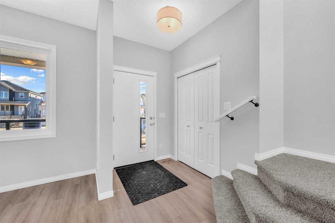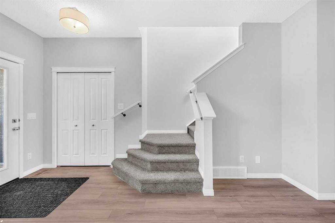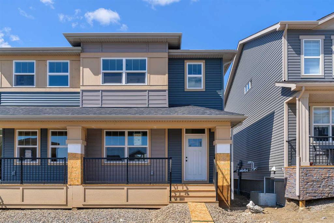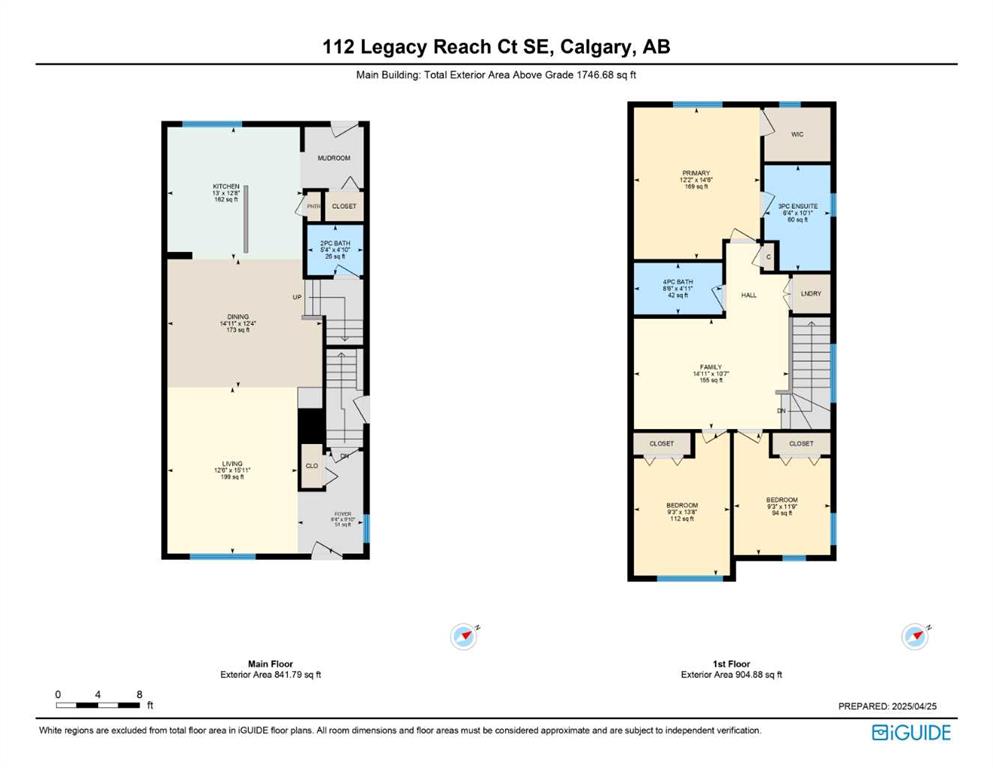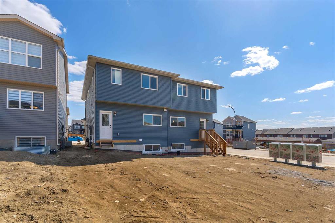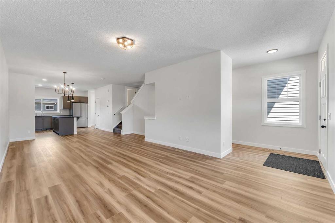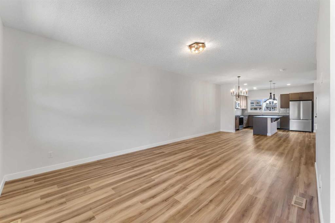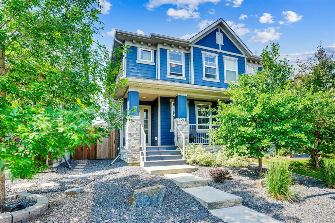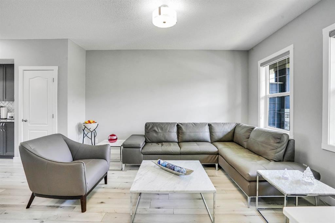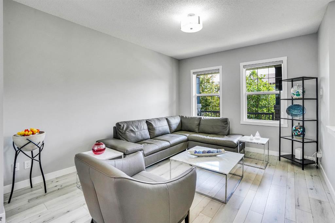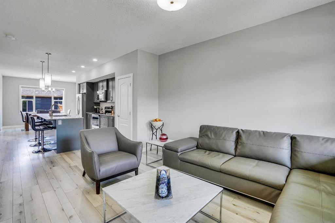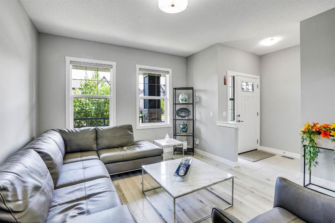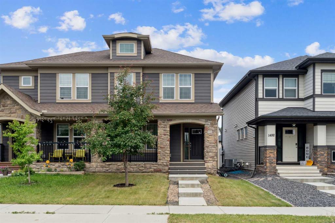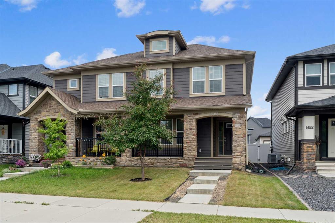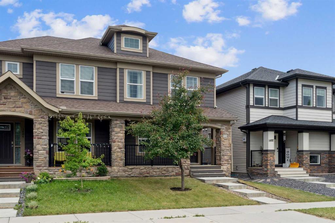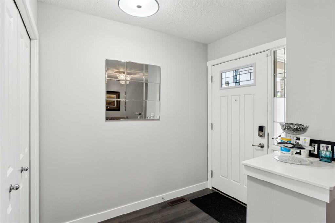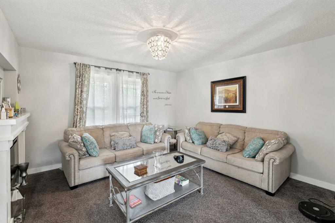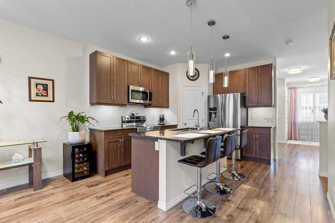806 Wolf Willow Boulevard SE
Calgary T2X5R4
MLS® Number: A2236847
$ 570,000
3
BEDROOMS
2 + 1
BATHROOMS
1,652
SQUARE FEET
2025
YEAR BUILT
Welcome to the Cascade by Shane Homes, a beautifully designed home available for immediate possession. With its desirable southwest exposure and convenient side entry, this home offers plenty of natural light and flexibility for potential future development. It features three spacious bedrooms, 2.5 bathrooms, and an upstairs flex room perfect for a home office or play area. The owner’s bedroom includes a generous walk-in closet and a private ensuite, while the upstairs laundry adds everyday convenience. The basement is unfinished but includes rough-ins, giving you the option to personalize the space down the road. Whirlpool appliances are included, and please note that photos are for illustrative and representative purposes only.
| COMMUNITY | Wolf Willow |
| PROPERTY TYPE | Semi Detached (Half Duplex) |
| BUILDING TYPE | Duplex |
| STYLE | 2 Storey, Side by Side |
| YEAR BUILT | 2025 |
| SQUARE FOOTAGE | 1,652 |
| BEDROOMS | 3 |
| BATHROOMS | 3.00 |
| BASEMENT | Full, Unfinished |
| AMENITIES | |
| APPLIANCES | Dryer, Electric Range, Microwave Hood Fan, Refrigerator, Washer |
| COOLING | None |
| FIREPLACE | N/A |
| FLOORING | Carpet, Ceramic Tile, Vinyl Plank |
| HEATING | Forced Air, Natural Gas |
| LAUNDRY | Upper Level |
| LOT FEATURES | Back Lane, Back Yard, Street Lighting |
| PARKING | Stall |
| RESTRICTIONS | Restrictive Covenant, Utility Right Of Way |
| ROOF | Asphalt Shingle |
| TITLE | Fee Simple |
| BROKER | Bode Platform Inc. |
| ROOMS | DIMENSIONS (m) | LEVEL |
|---|---|---|
| Kitchen | 12`8" x 12`9" | Main |
| Nook | 13`0" x 11`6" | Main |
| Family Room | 12`6" x 17`3" | Main |
| 2pc Bathroom | Main | |
| 4pc Bathroom | Upper | |
| 5pc Ensuite bath | Upper | |
| Bedroom - Primary | 12`1" x 14`6" | Upper |
| Bedroom | 9`2" x 11`4" | Upper |
| Bedroom | 9`3" x 11`4" | Upper |
| Flex Space | 13`7" x 10`8" | Upper |

