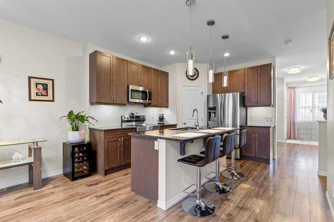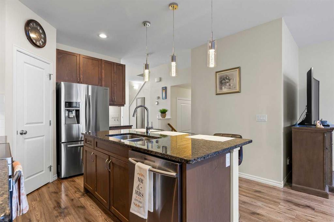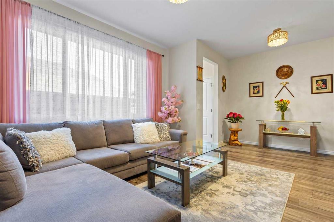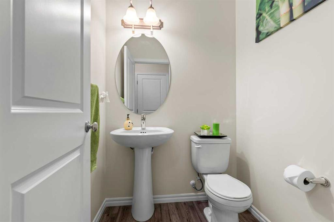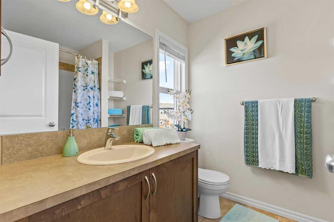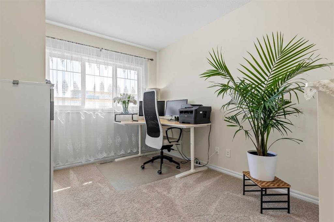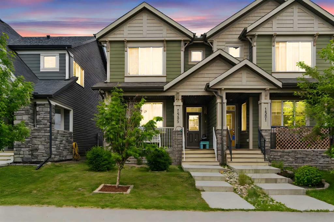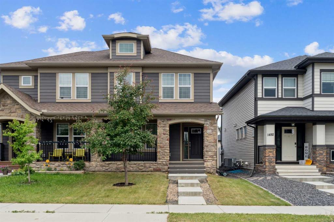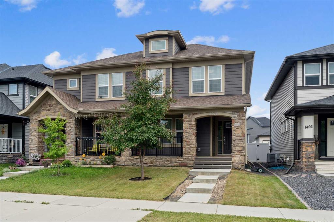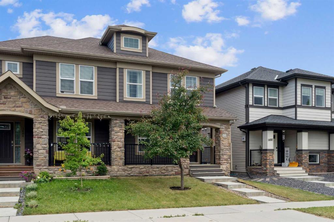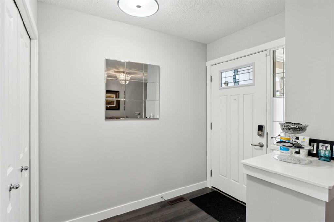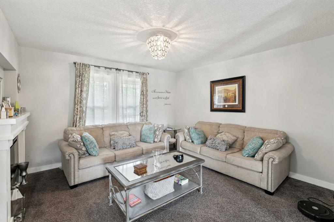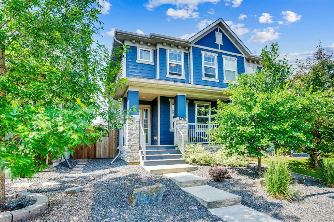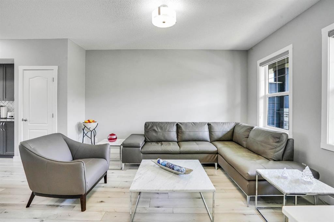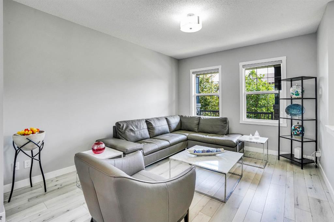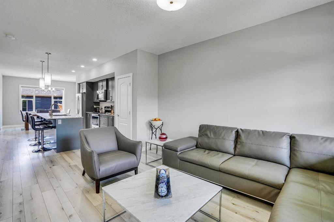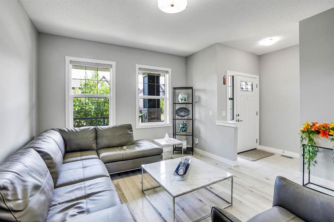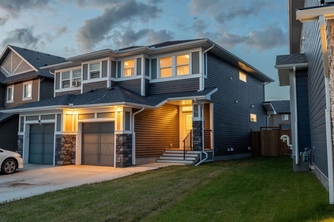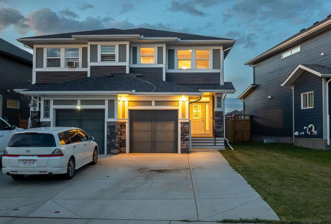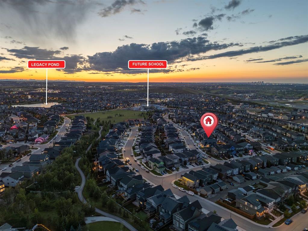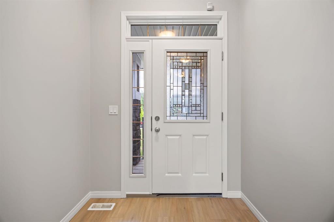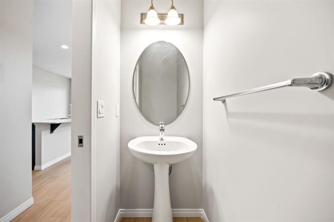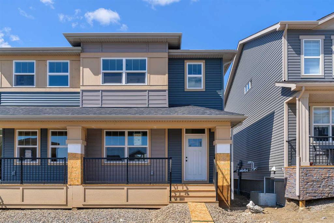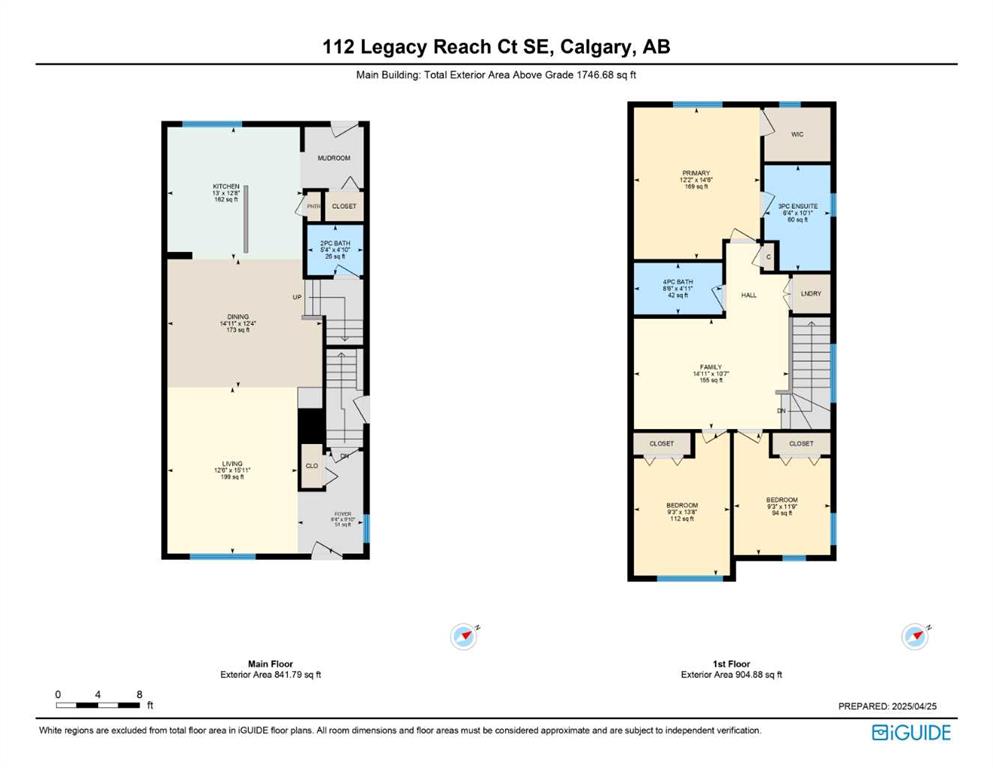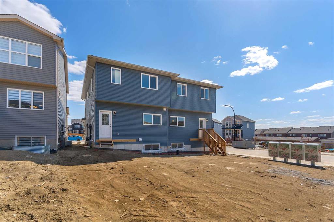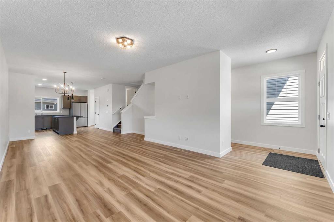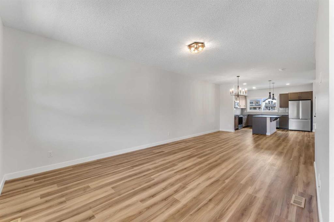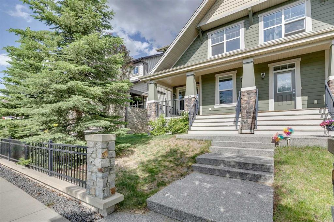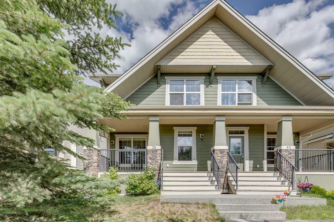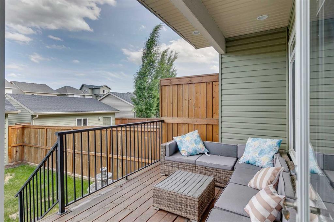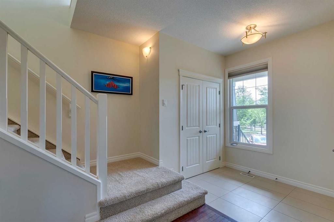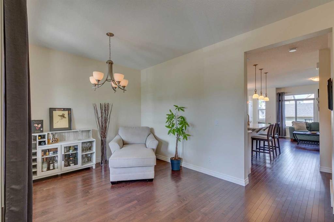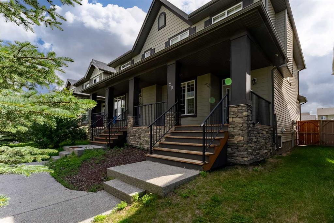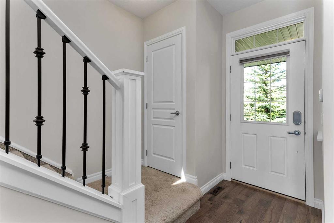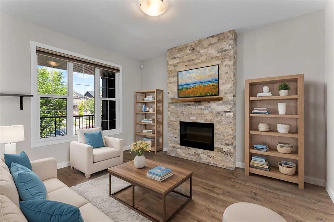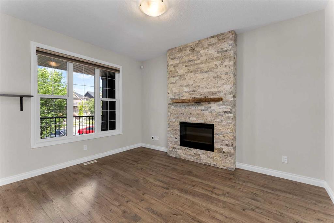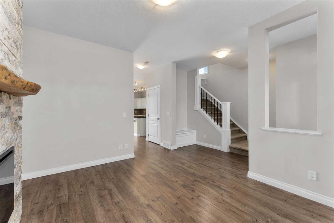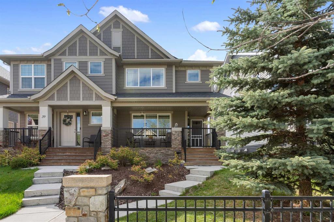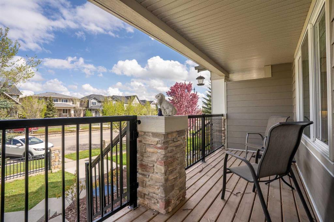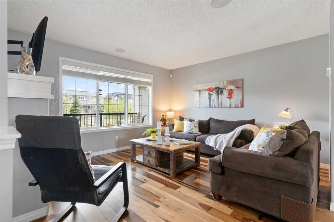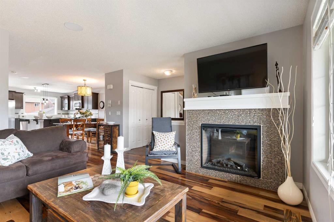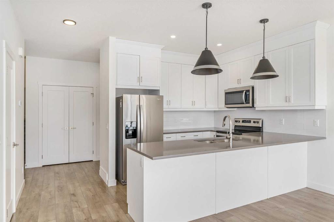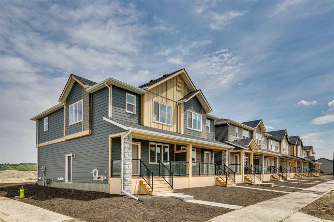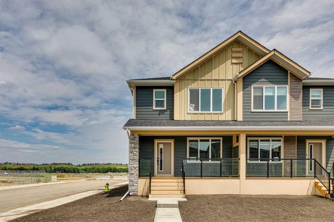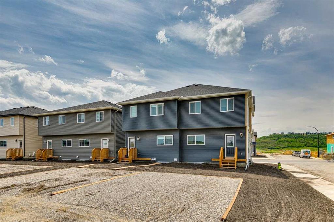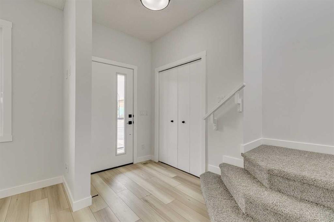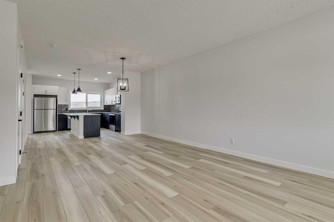1545 Legacy Circle SE
Calgary T2X 2C3
MLS® Number: A2230414
$ 598,000
3
BEDROOMS
2 + 1
BATHROOMS
1,644
SQUARE FEET
2016
YEAR BUILT
GREAT VALUE HERE! Welcome to your perfect family retreat in the sought-after community of Legacy! This cozy and well-maintained 3-bedroom, 2-bathroom home offers comfort, convenience, and modern style in one of Calgary’s most family-friendly neighborhoods. Step inside to a bright, open-concept layout filled with natural light throughout. The modern kitchen features plenty of cupboards, generous countertop space, and sleek finishes—perfect for both everyday living and entertaining. The cozy family room provides a warm and inviting space to relax and unwind. Additional features include central A/C to keep you comfortable year-round and a built-in vacuum system with attachments for added convenience. Enjoy the ease of a low-maintenance backyard, ideal for busy families or anyone who loves outdoor time without the extra upkeep. A double detached garage adds extra convenience and storage. Located right across from a brand new school, it’s the ultimate location for families with young children. Plus, you’re just minutes away from parks, walking paths, and local shops in the vibrant Legacy community. Don’t miss this opportunity to make this beautiful home yours!
| COMMUNITY | Legacy |
| PROPERTY TYPE | Semi Detached (Half Duplex) |
| BUILDING TYPE | Duplex |
| STYLE | 2 Storey, Side by Side |
| YEAR BUILT | 2016 |
| SQUARE FOOTAGE | 1,644 |
| BEDROOMS | 3 |
| BATHROOMS | 3.00 |
| BASEMENT | Full, Unfinished |
| AMENITIES | |
| APPLIANCES | Central Air Conditioner, Dryer, Electric Stove, Garage Control(s), Microwave, Refrigerator, Washer |
| COOLING | Central Air |
| FIREPLACE | N/A |
| FLOORING | Carpet, Ceramic Tile, Laminate |
| HEATING | Forced Air, Natural Gas |
| LAUNDRY | Laundry Room, Upper Level |
| LOT FEATURES | Back Lane, Back Yard, Fruit Trees/Shrub(s), Low Maintenance Landscape |
| PARKING | Double Garage Detached |
| RESTRICTIONS | None Known |
| ROOF | Asphalt Shingle |
| TITLE | Fee Simple |
| BROKER | CIR Realty |
| ROOMS | DIMENSIONS (m) | LEVEL |
|---|---|---|
| 2pc Bathroom | 5`0" x 5`0" | Main |
| Breakfast Nook | 6`4" x 12`0" | Main |
| Dining Room | 14`5" x 10`6" | Main |
| Kitchen | 7`3" x 11`10" | Main |
| Living Room | 18`8" x 13`2" | Main |
| 4pc Bathroom | 4`11" x 8`3" | Upper |
| 4pc Ensuite bath | 6`8" x 8`0" | Upper |
| Bedroom | 9`7" x 10`11" | Upper |
| Bedroom | 9`6" x 12`3" | Upper |
| Bedroom - Primary | 11`7" x 17`5" | Upper |



