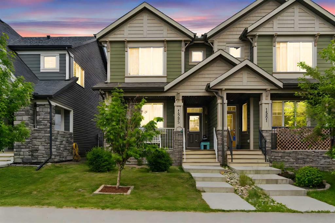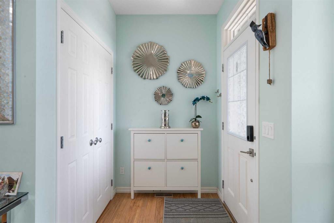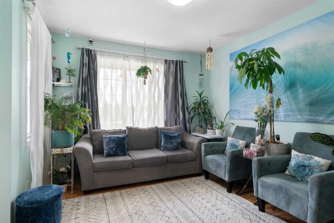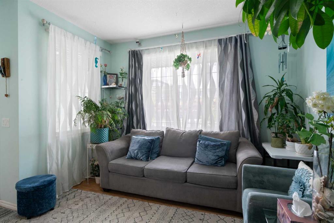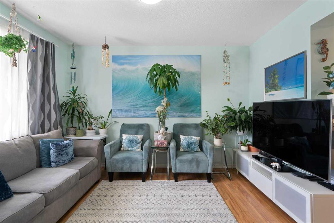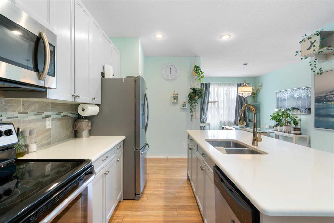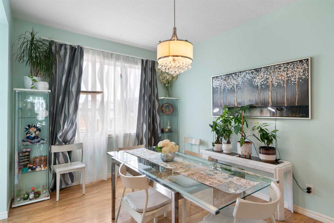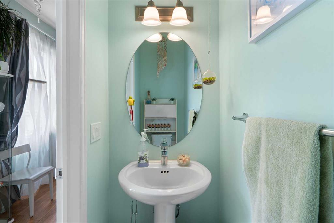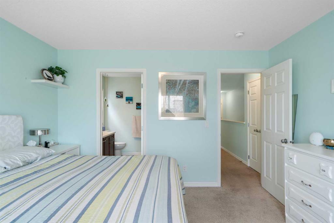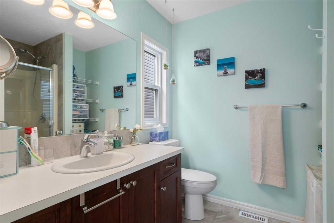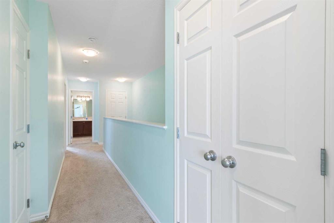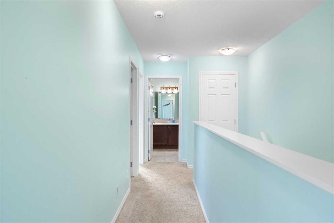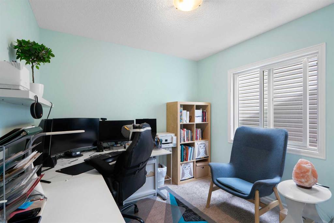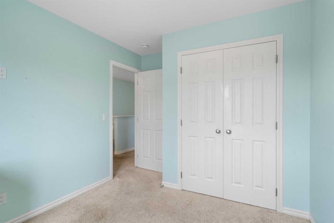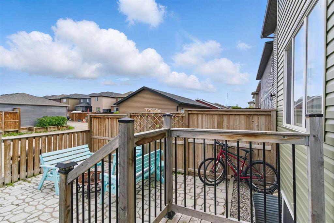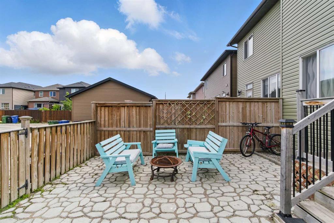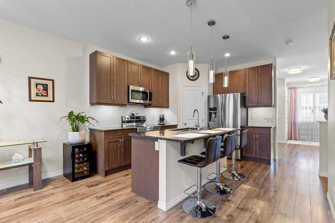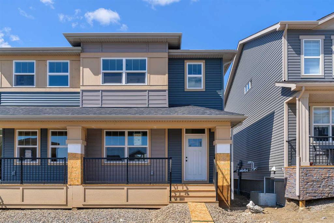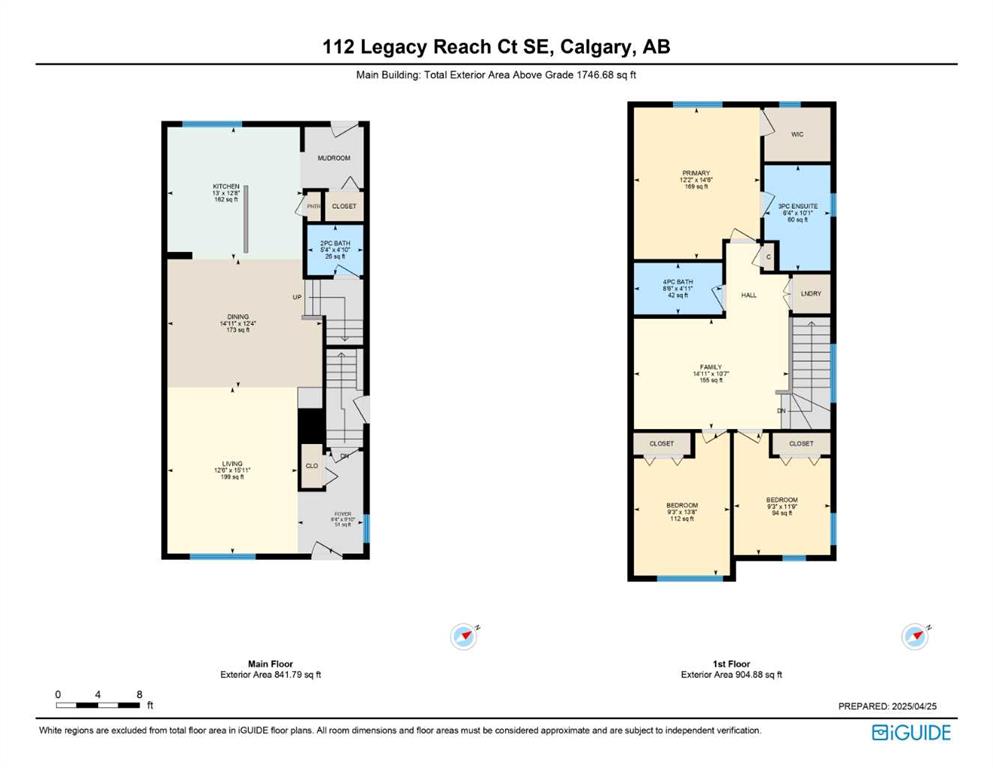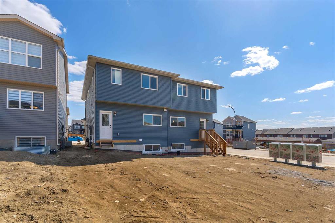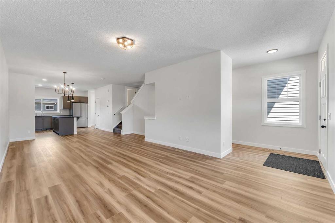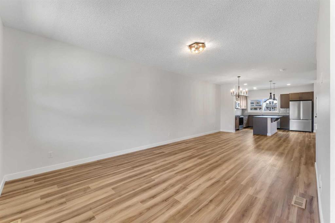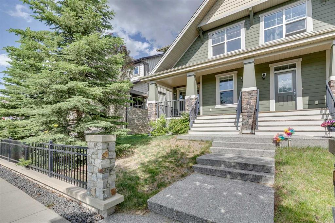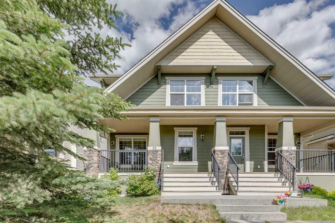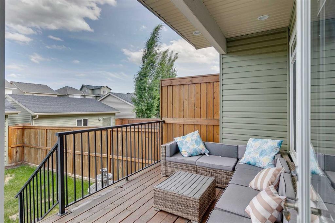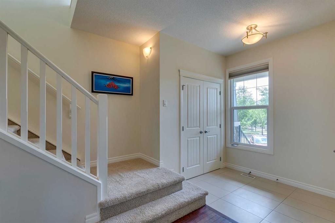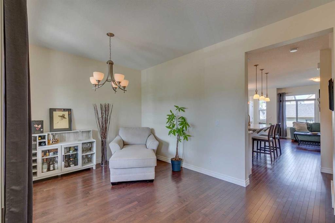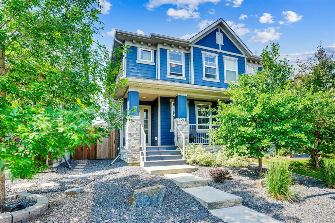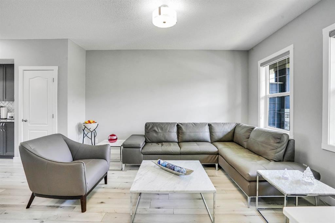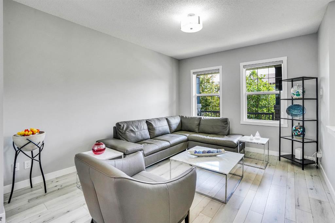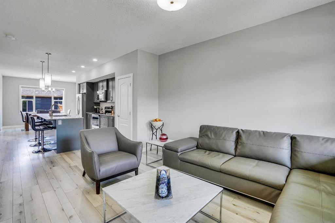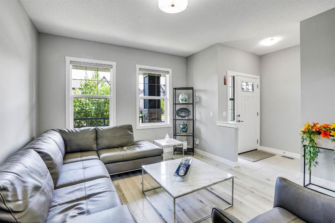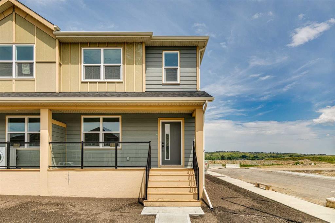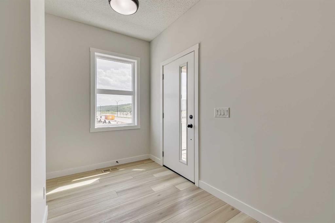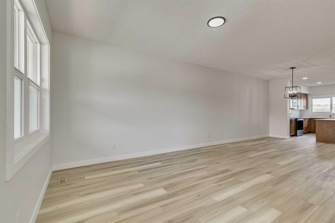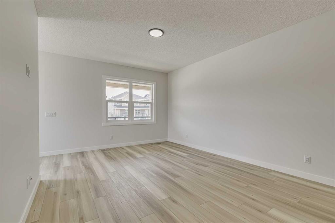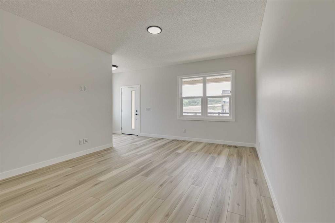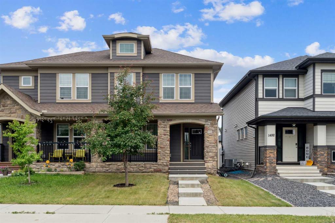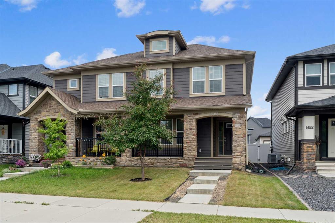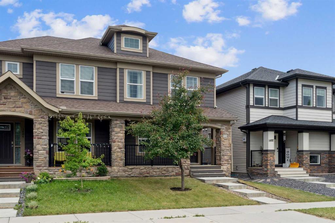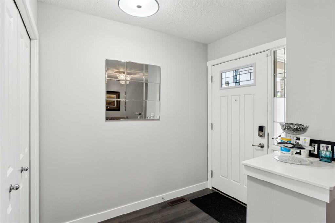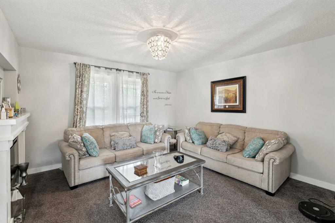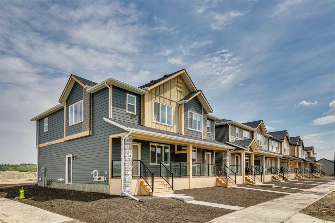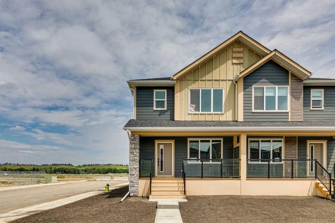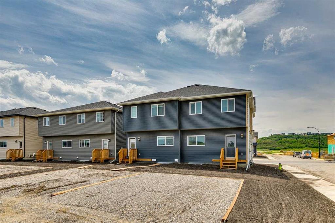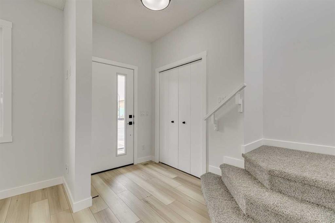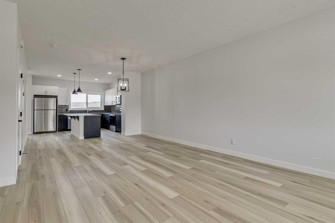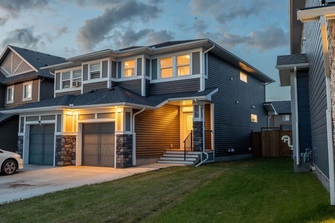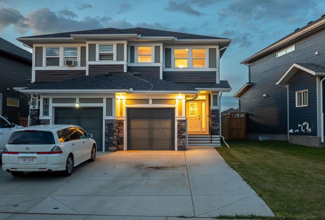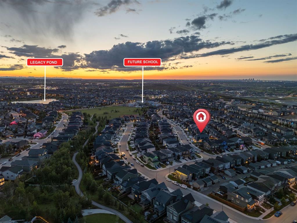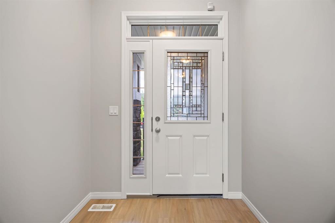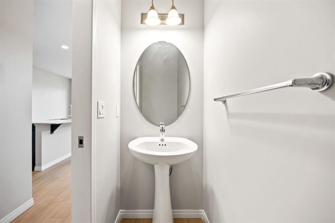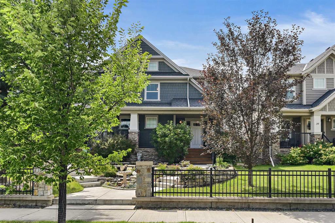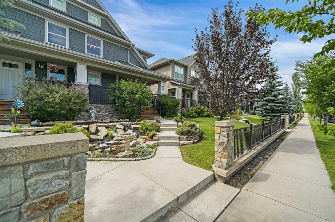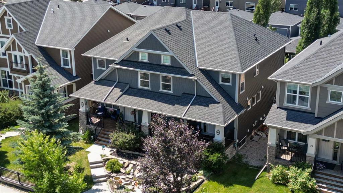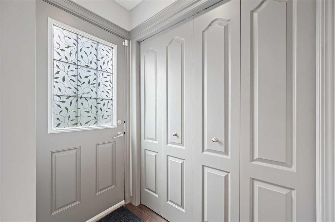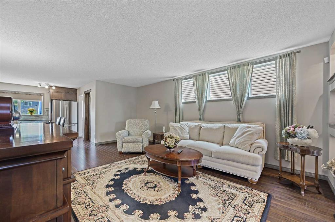1585 Legacy Circle SE
Calgary T2x 2c3
MLS® Number: A2227023
$ 559,999
4
BEDROOMS
3 + 1
BATHROOMS
1,565
SQUARE FEET
2015
YEAR BUILT
Great New Price, Perfect Family Home! 1585 Legacy Circle SE is the kind of home where memories are made—where kids ride bikes down the path to the new school, dinners spill out onto the sunny back patio, and there’s always space for one more guest. With over 2,000 sq ft of finished space, this 4-bedroom, 3.5-bathroom home is built for modern family life. The main floor features a bright, open layout with a central kitchen, cozy living room, and dining area ready for everyday meals or holiday hosting. Upstairs, three roomy bedrooms—including a primary suite with ensuite—give everyone their own space, while the finished basement adds a fourth bedroom, full bath, and flexible rec room. The fully fenced backyard is perfect for kids and pets, and rear lane access offers two dedicated parking stalls with room to build a garage down the line. Located just steps from parks, playgrounds, walking paths, and a brand-new K–9 school under construction, Legacy is a vibrant, growing community with everything your family needs. This home won’t last—schedule your private showing today.
| COMMUNITY | Legacy |
| PROPERTY TYPE | Semi Detached (Half Duplex) |
| BUILDING TYPE | Duplex |
| STYLE | 2 Storey, Side by Side |
| YEAR BUILT | 2015 |
| SQUARE FOOTAGE | 1,565 |
| BEDROOMS | 4 |
| BATHROOMS | 4.00 |
| BASEMENT | Finished, Full |
| AMENITIES | |
| APPLIANCES | Dishwasher, Electric Stove, Microwave Hood Fan, Refrigerator |
| COOLING | None |
| FIREPLACE | N/A |
| FLOORING | Carpet, Laminate |
| HEATING | Forced Air |
| LAUNDRY | Upper Level |
| LOT FEATURES | Back Lane, Back Yard, City Lot |
| PARKING | Alley Access, Outside, Parking Pad, Side By Side |
| RESTRICTIONS | Easement Registered On Title, Restrictive Covenant |
| ROOF | Asphalt Shingle |
| TITLE | Fee Simple |
| BROKER | Royal LePage Benchmark |
| ROOMS | DIMENSIONS (m) | LEVEL |
|---|---|---|
| Game Room | 18`5" x 16`0" | Basement |
| Furnace/Utility Room | 8`1" x 8`2" | Basement |
| Bedroom | 9`11" x 10`7" | Basement |
| 4pc Bathroom | 7`6" x 4`11" | Basement |
| Living Room | 13`8" x 11`5" | Main |
| Kitchen | 19`4" x 13`0" | Main |
| Dining Room | 13`4" x 9`10" | Main |
| 2pc Bathroom | 2`11" x 6`11" | Main |
| Bedroom - Primary | 11`11" x 12`5" | Second |
| 3pc Ensuite bath | 7`2" x 8`6" | Second |
| Bedroom | 11`10" x 9`2" | Second |
| Bedroom | 11`11" x 9`2" | Second |
| Walk-In Closet | 11`11" x 4`4" | Second |
| 4pc Bathroom | 7`11" x 7`6" | Second |



