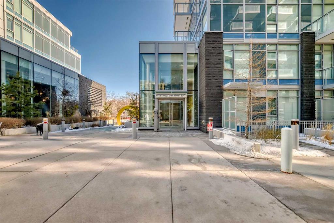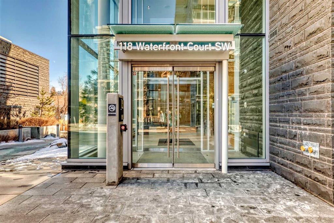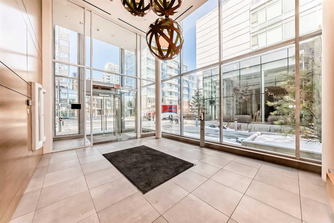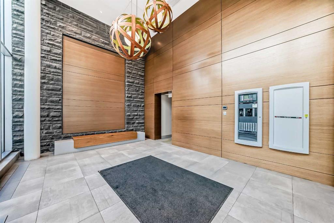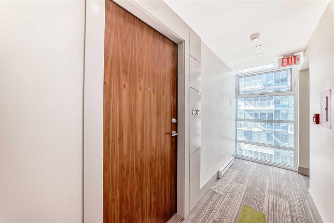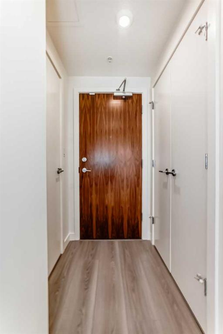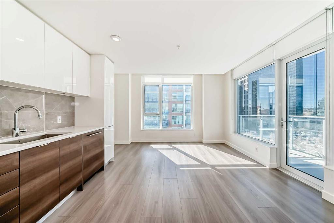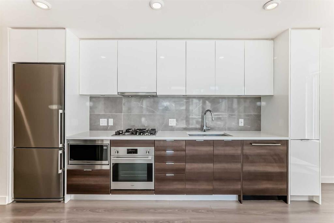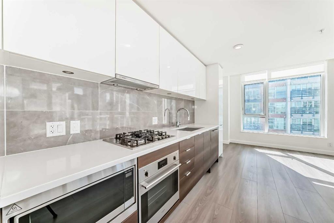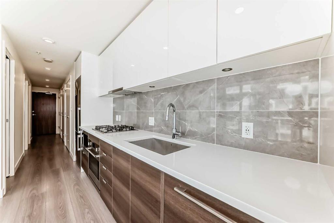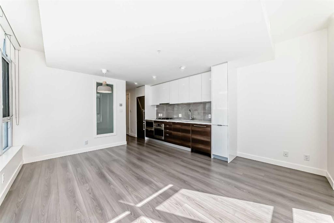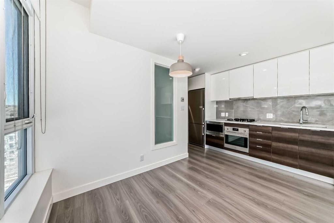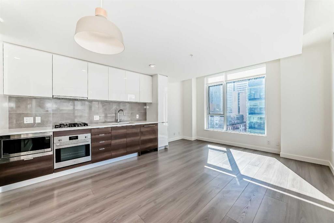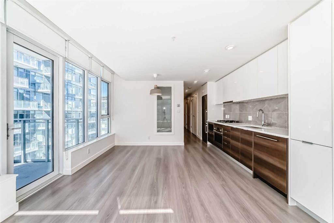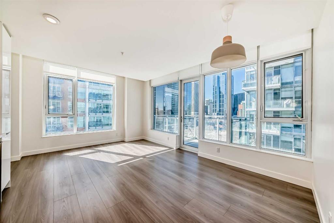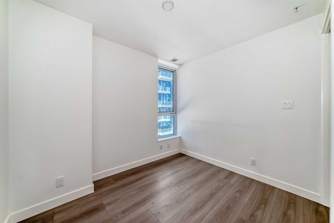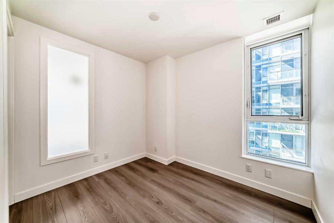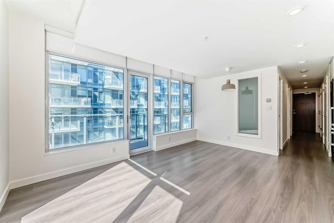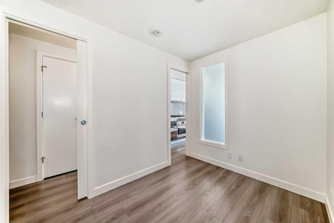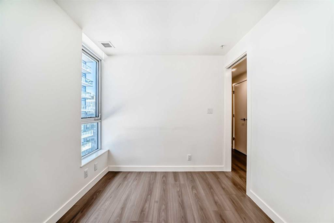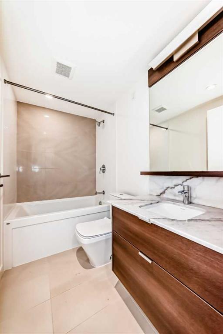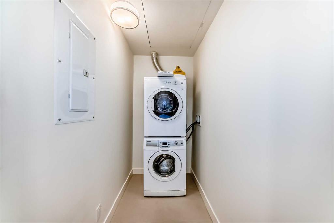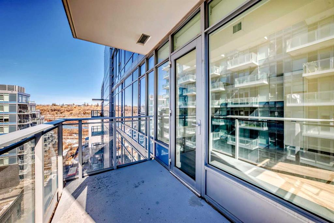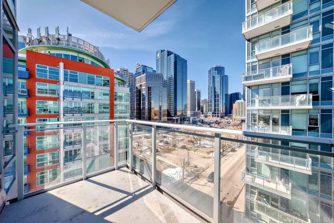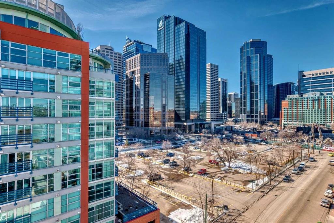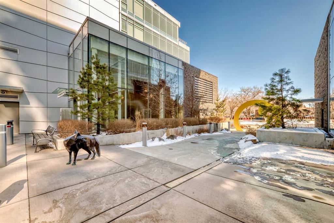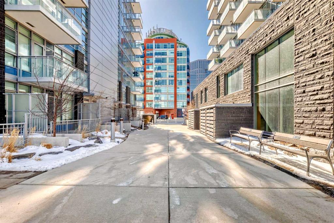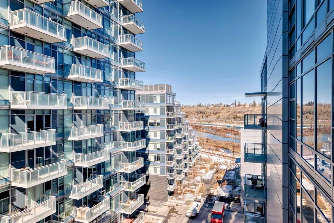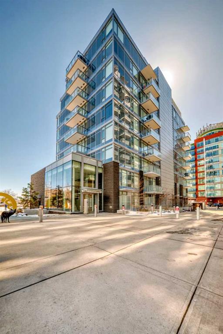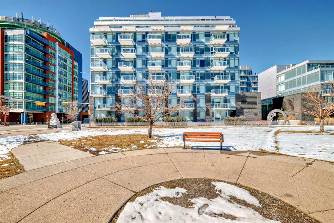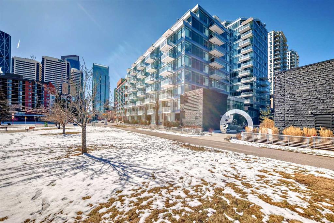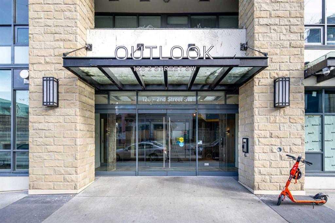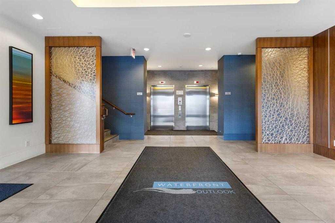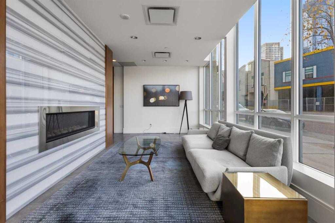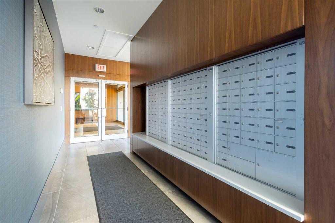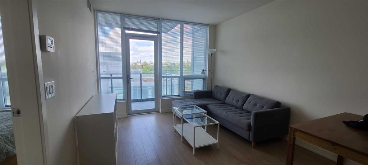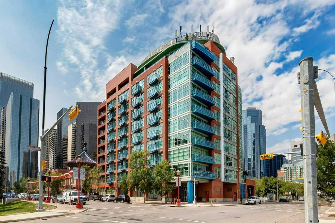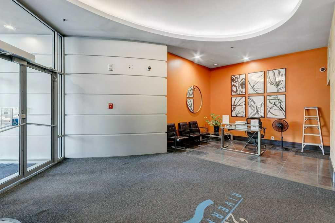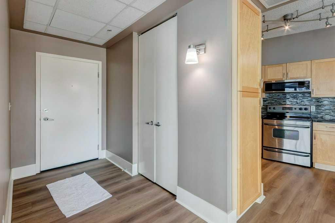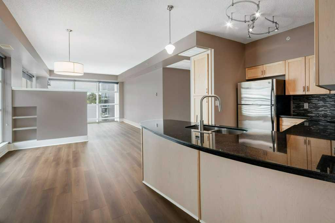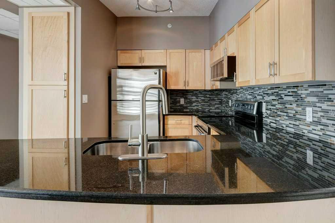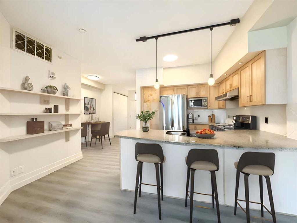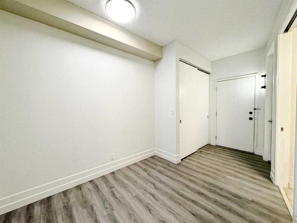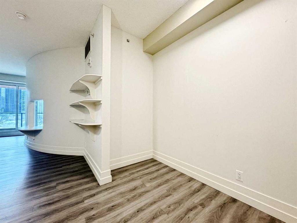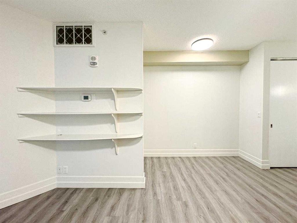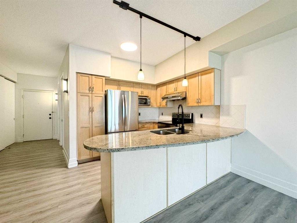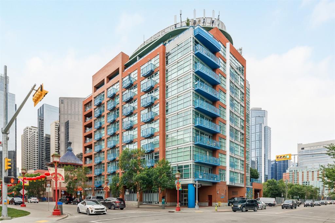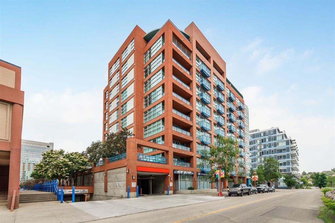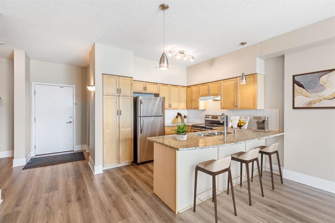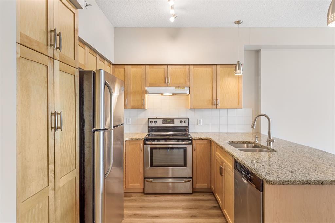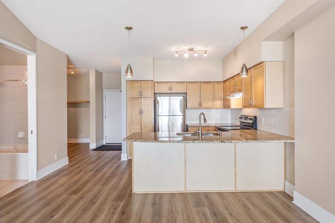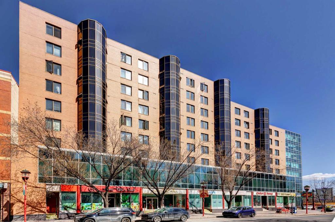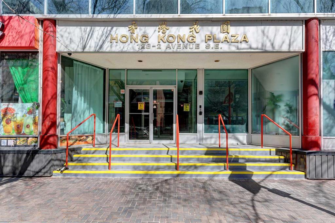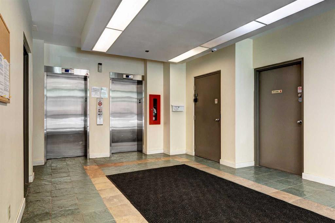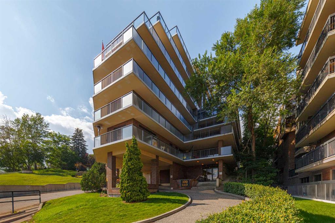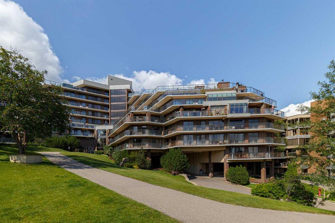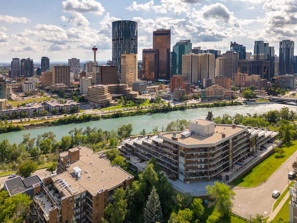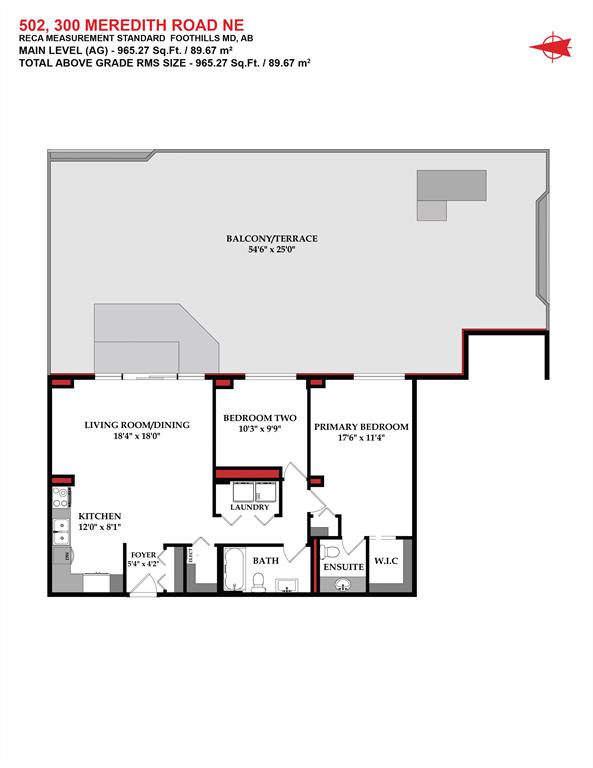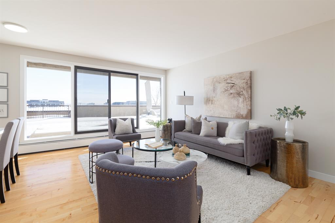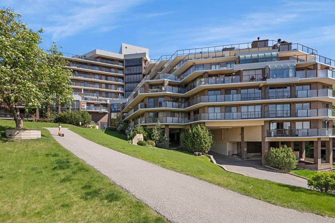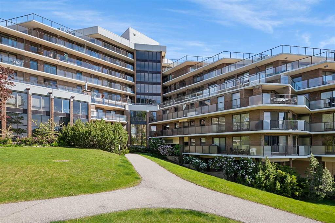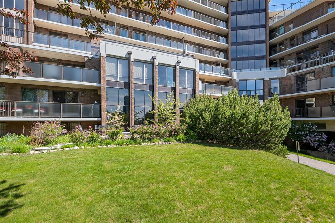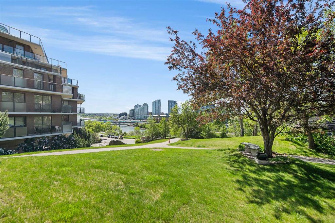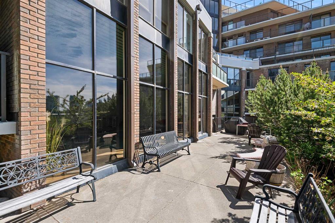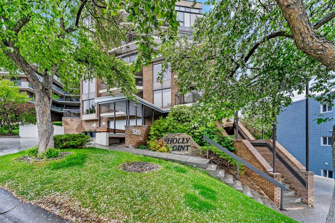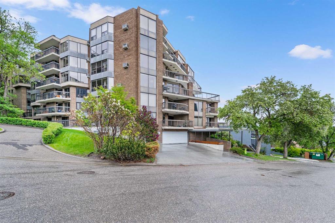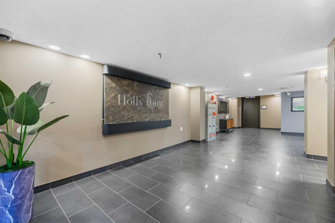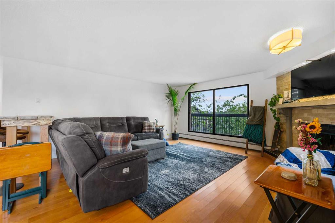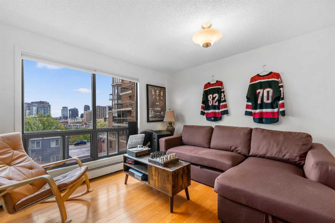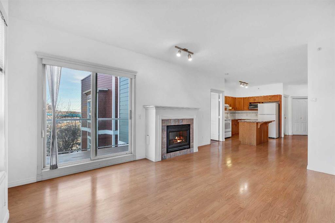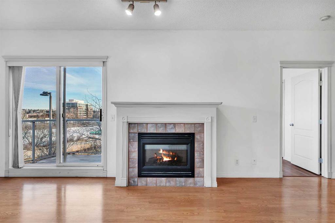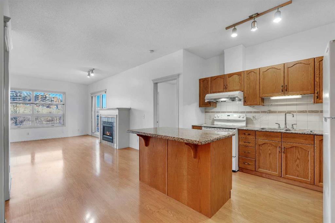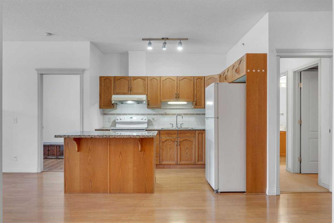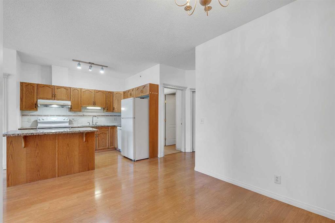807, 118 Waterfront Court SW
Calgary T2P 1K8
MLS® Number: A2208607
$ 364,900
1
BEDROOMS
1 + 0
BATHROOMS
508
SQUARE FEET
2018
YEAR BUILT
Location, Location! Welcome to Waterfront, an exquisite complex situated right along the Bow River. This unit encompasses over 500 sq ft of lavish living space, featuring 1 bedroom and 1 full bath. As you enter, the main floor welcomes you with an abundance of natural light streaming in through the large south facing windows. Showcasing beautiful Vinyl Plank flooring throughout, the open concept layout flows seamlessly from the spacious living room into the kitchen and dining area. The modern kitchen is equipped with pristine white cabinetry, quartz countertops, and stainless-steel appliances. An in-unit laundry room is available for your convenience. This unit comes complete with a secure underground parking and storage space. Party room , fitness room, sauna at your convenience in the complex. Located in a trendy community with easy access to some of Calgary's finest shops and restaurants. Just steps away from the Bow River Paths, parks, playgrounds, schools, and public transportation, you will fall in love with all this community has to offer. Don’t miss out on the opportunity to make this beautiful property your own! Book your private viewing today and experience the ultimate urban lifestyle in Calgary's most sought-after neighborhood.
| COMMUNITY | Chinatown |
| PROPERTY TYPE | Apartment |
| BUILDING TYPE | High Rise (5+ stories) |
| STYLE | Single Level Unit |
| YEAR BUILT | 2018 |
| SQUARE FOOTAGE | 508 |
| BEDROOMS | 1 |
| BATHROOMS | 1.00 |
| BASEMENT | |
| AMENITIES | |
| APPLIANCES | Built-In Gas Range, Dishwasher, Dryer, Microwave, Oven-Built-In, Refrigerator, Washer |
| COOLING | Central Air |
| FIREPLACE | N/A |
| FLOORING | Vinyl Plank |
| HEATING | Forced Air |
| LAUNDRY | In Unit, Laundry Room |
| LOT FEATURES | |
| PARKING | Assigned, Underground |
| RESTRICTIONS | Pet Restrictions or Board approval Required |
| ROOF | Green Roof, Membrane, Tar/Gravel |
| TITLE | Fee Simple |
| BROKER | Stonemere Real Estate Solutions |
| ROOMS | DIMENSIONS (m) | LEVEL |
|---|---|---|
| Living Room | 13`7" x 10`3" | Main |
| Kitchen | 13`1" x 5`2" | Main |
| Dining Room | 8`5" x 6`11" | Main |
| Bedroom - Primary | 9`7" x 8`0" | Main |
| Laundry | 7`2" x 3`9" | Main |
| 4pc Bathroom | 8`0" x 4`11" | Main |

