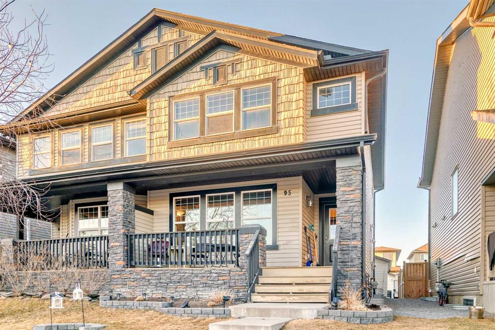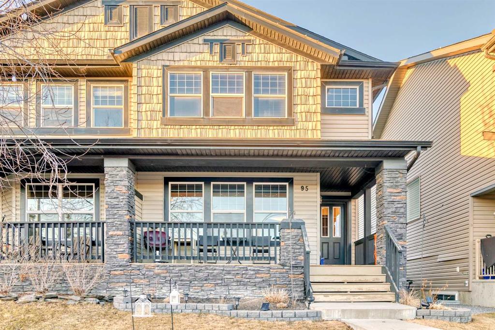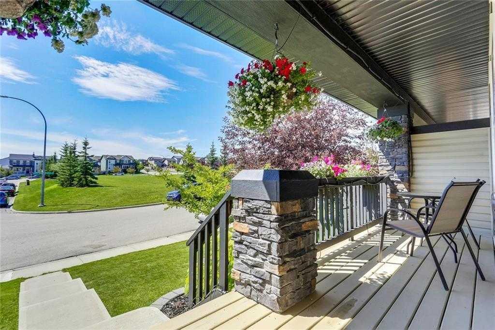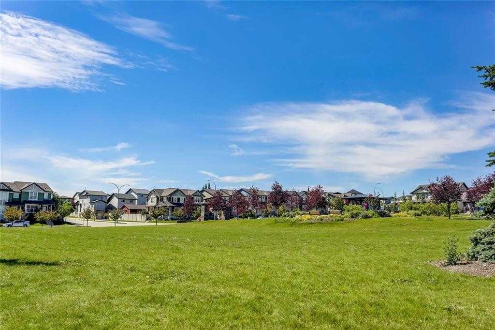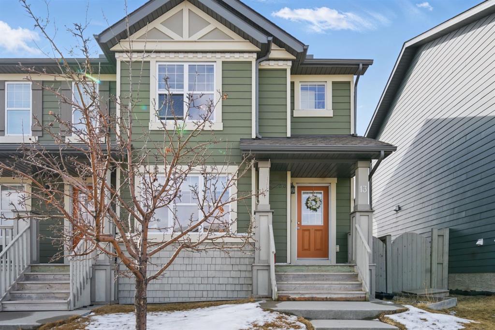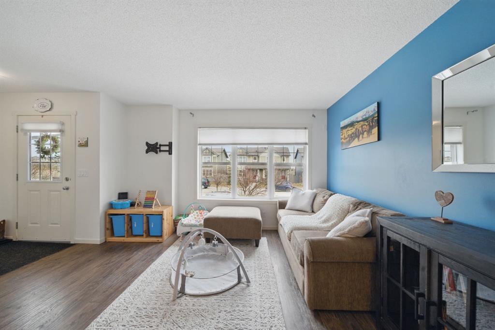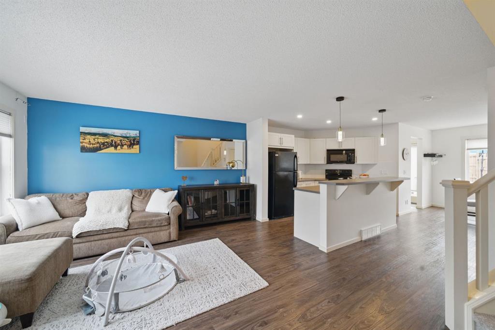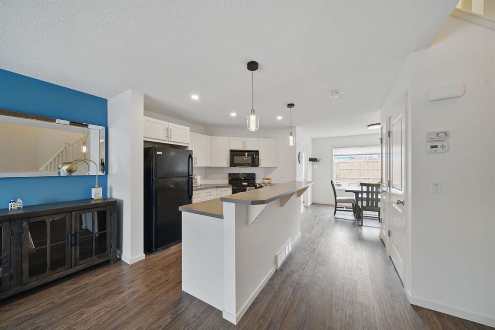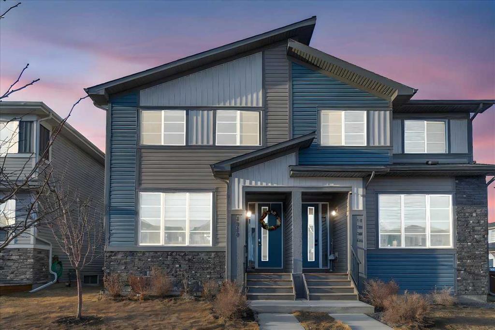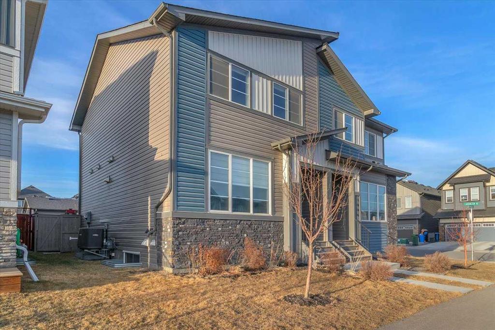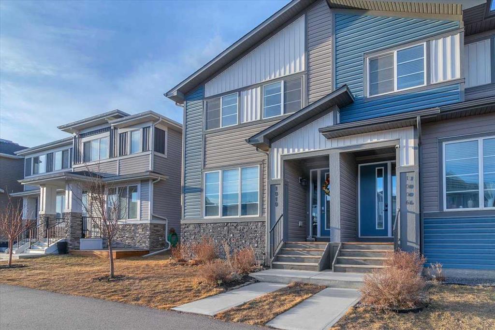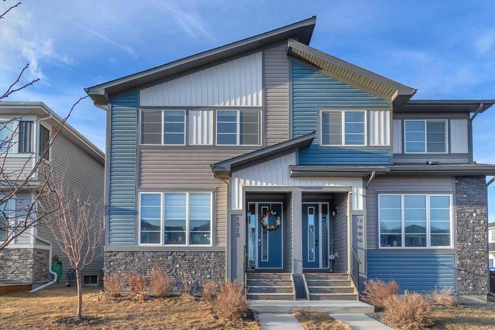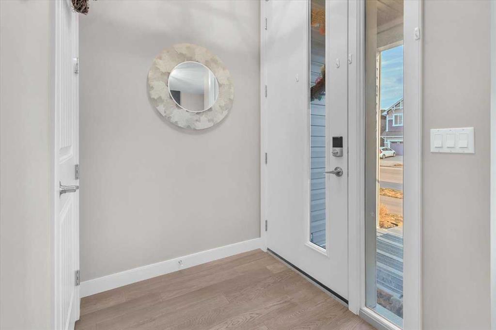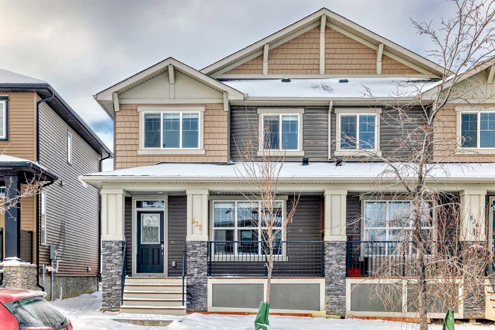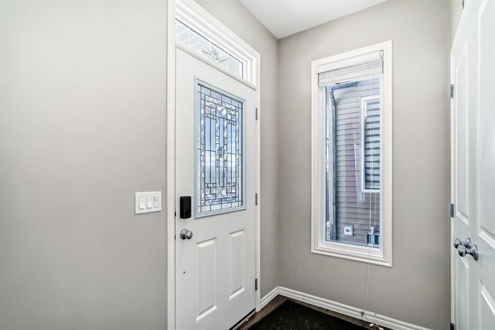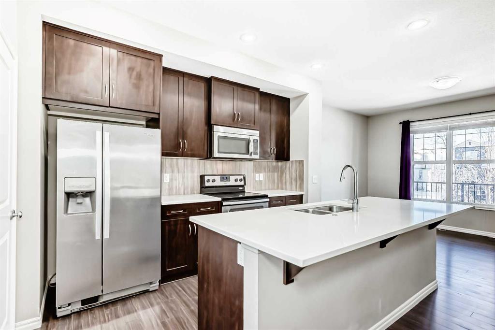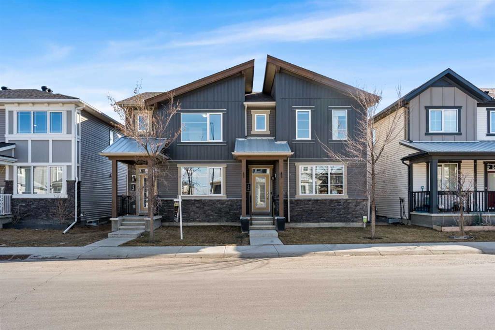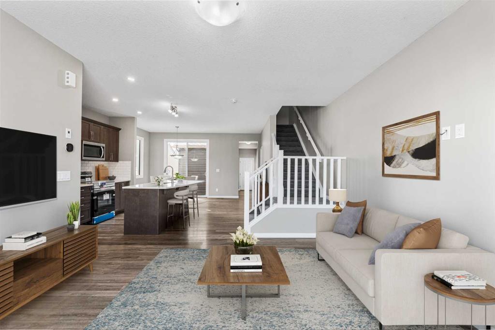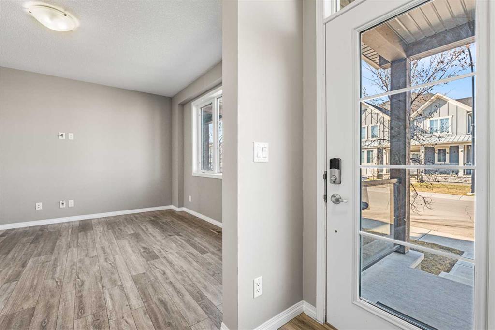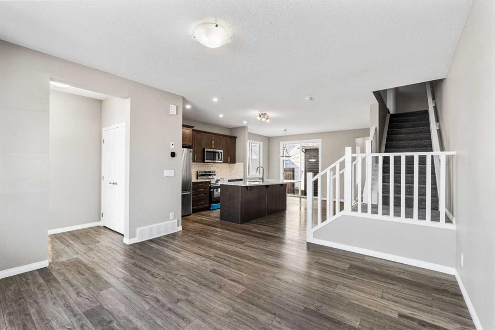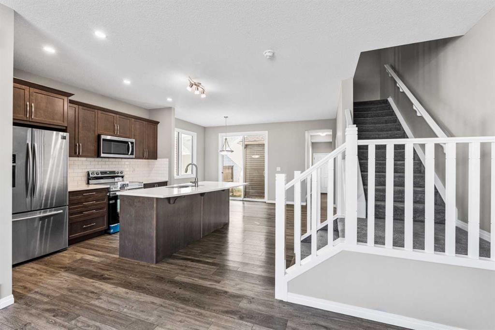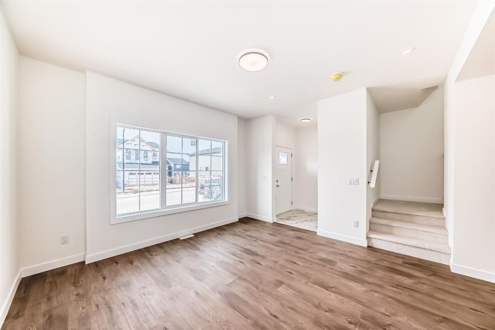809 Panatella Boulevard NW
Calgary T3K 0N7
MLS® Number: A2210869
$ 585,000
3
BEDROOMS
3 + 1
BATHROOMS
1,516
SQUARE FEET
2009
YEAR BUILT
Located in PANORAMA HILLS, this DUPLEX WITH NO CONDO FEES offers over 2,200 SQUARE FEET OF FULLY FINISHED LIVING SPACE has a warm, welcoming vibe throughout. The HIGH CEILINGS IN THE FRONT FOYER create an inviting first impression, leading into an OPEN CONCEPT MAIN FLOOR bathed in an abundance of NATURAL LIGHT. The kitchen features STAINLESS STEEL APPLIANCES, GRANITE COUNTERTOPS, ISLAND WITH BREAKFAST BAR, and PLENTY OF CABINET SPACE. A FIREPLACE WITH MANTLE anchors the living room, while the LARGE BACK DECK and FENCED BACKYARD invite easy outdoor living. Upstairs you’ll find THREE BEDROOMS, including a primary suite with a WALK-IN CLOSET and ENSUITE BATHROOM, plus another FULL BATHROOM. The FULLY FINISHED BASEMENT adds nearly 700 SQUARE FEET of extra living space, complete with another FULL BATHROOM. Additional highlights include HARDWOOD FLOORS, SINGLE ATTACHED GARAGE WITH STORAGE, and a FRESHLY REPLACED EXTERIOR including NEW SIDING AND ROOFING. Just 150M FROM PANORA SQUARE PLAYGROUND and CLOSE TO SHOPPING AND SCHOOLS, this is a WELL-LOVED HOME READY FOR YOU!
| COMMUNITY | Panorama Hills |
| PROPERTY TYPE | Semi Detached (Half Duplex) |
| BUILDING TYPE | Duplex |
| STYLE | 2 Storey, Side by Side |
| YEAR BUILT | 2009 |
| SQUARE FOOTAGE | 1,516 |
| BEDROOMS | 3 |
| BATHROOMS | 4.00 |
| BASEMENT | Finished, Full |
| AMENITIES | |
| APPLIANCES | Dishwasher, Dryer, Electric Stove, Garage Control(s), Range Hood, Washer, Window Coverings |
| COOLING | None |
| FIREPLACE | Gas |
| FLOORING | Carpet, Hardwood, Tile |
| HEATING | Forced Air, Natural Gas |
| LAUNDRY | In Basement |
| LOT FEATURES | See Remarks |
| PARKING | Single Garage Attached |
| RESTRICTIONS | See Remarks |
| ROOF | Asphalt Shingle |
| TITLE | Fee Simple |
| BROKER | Nineteen 88 Real Estate |
| ROOMS | DIMENSIONS (m) | LEVEL |
|---|---|---|
| 4pc Bathroom | 5`3" x 8`5" | Basement |
| Game Room | 19`2" x 16`8" | Basement |
| Furnace/Utility Room | 6`7" x 10`8" | Basement |
| Living Room | 11`7" x 17`1" | Main |
| Kitchen | 13`0" x 12`9" | Main |
| Foyer | 7`7" x 8`0" | Main |
| Dining Room | 8`4" x 12`7" | Main |
| 2pc Bathroom | 5`4" x 6`2" | Main |
| 3pc Ensuite bath | 8`2" x 6`2" | Second |
| 4pc Bathroom | 7`7" x 5`1" | Second |
| Bedroom | 9`1" x 13`9" | Second |
| Bedroom | 10`6" x 12`7" | Second |
| Bedroom - Primary | 12`1" x 13`11" | Second |
































