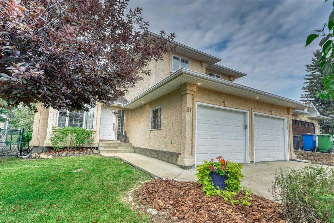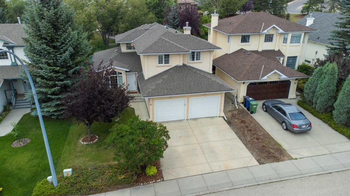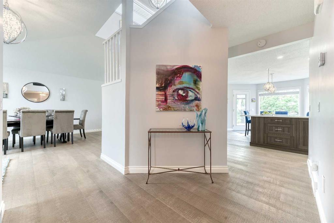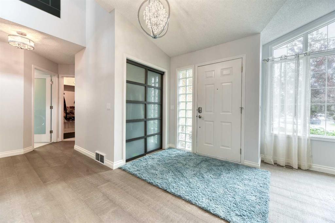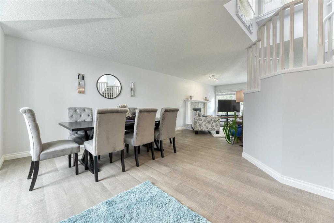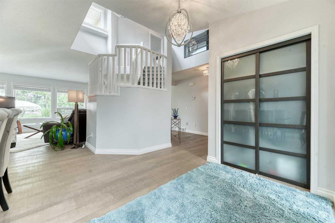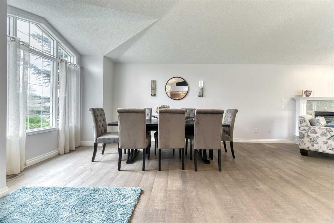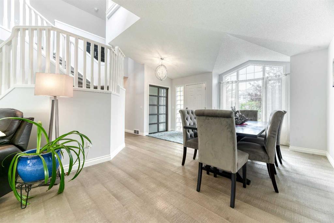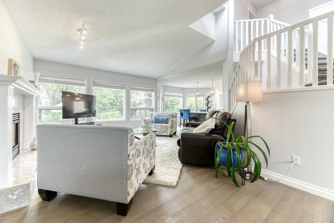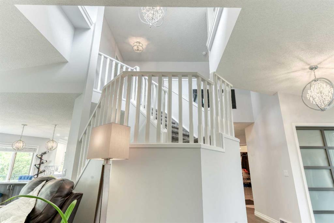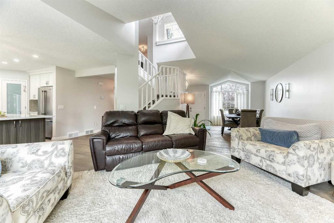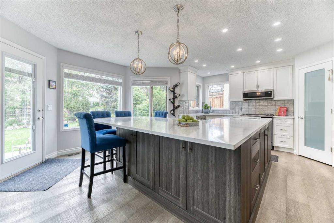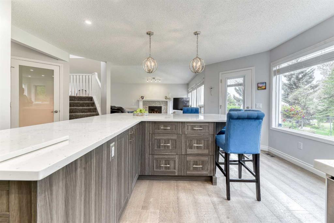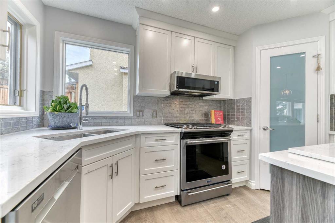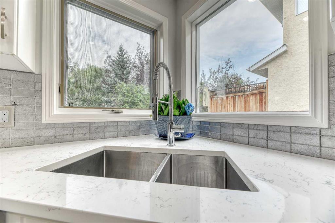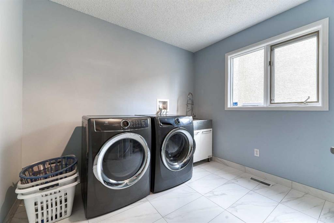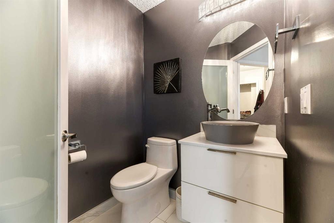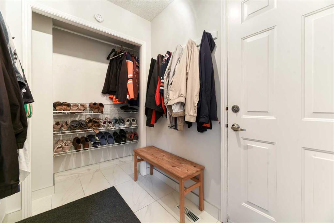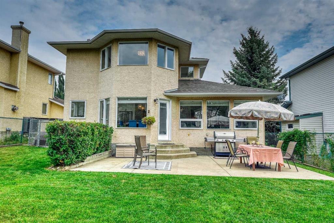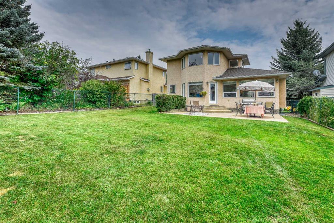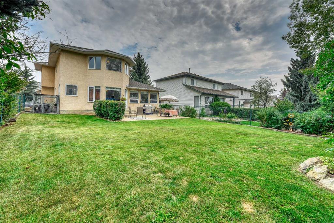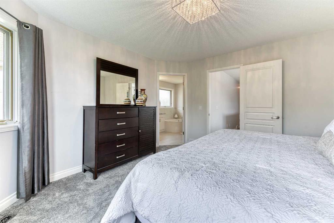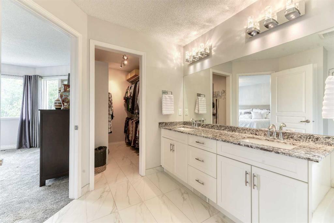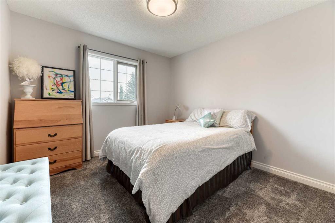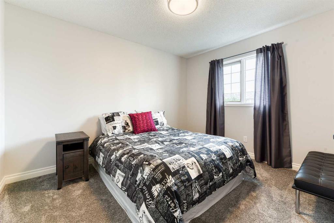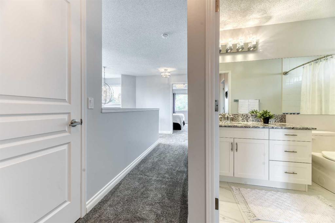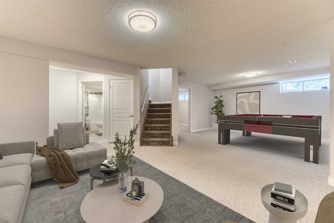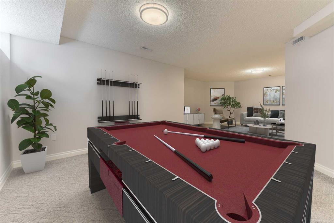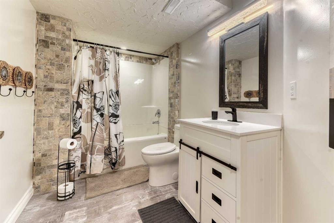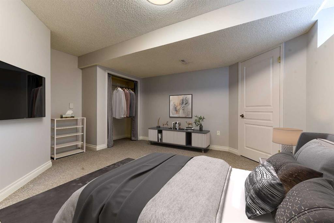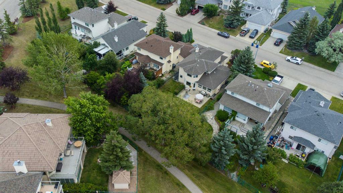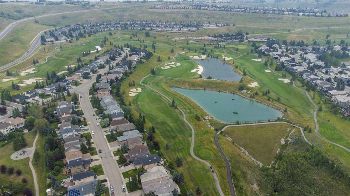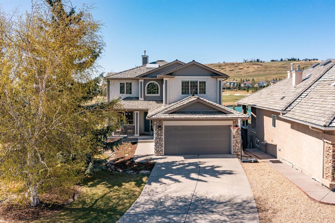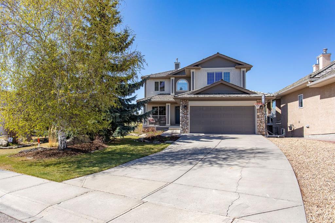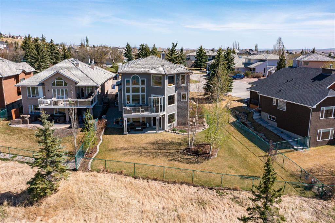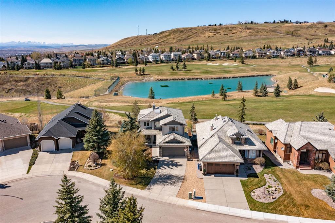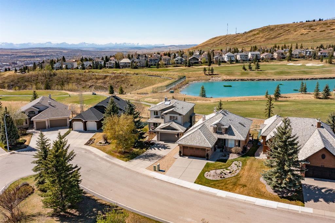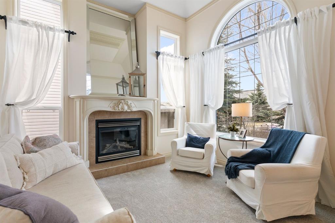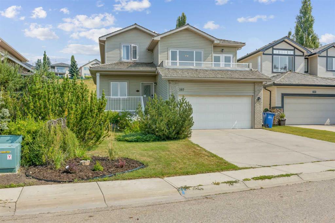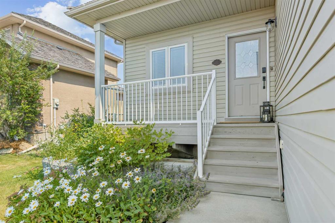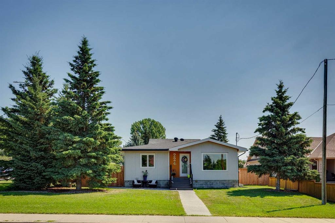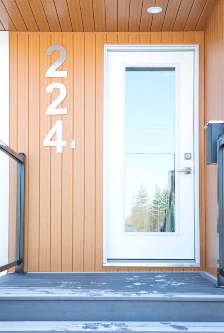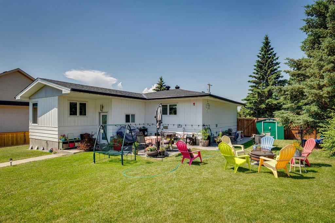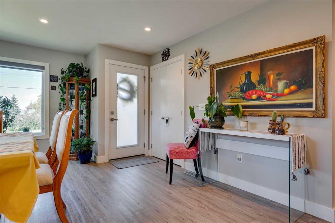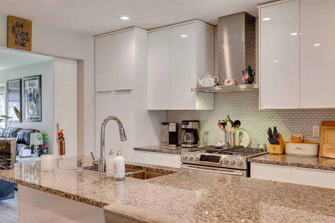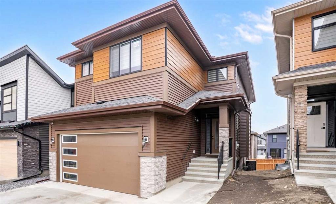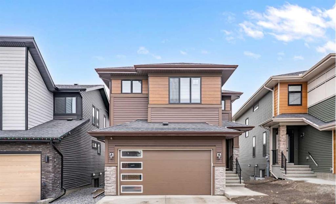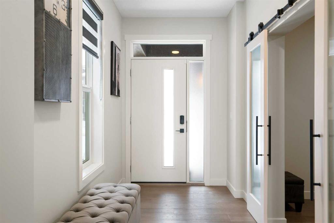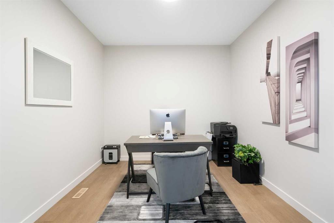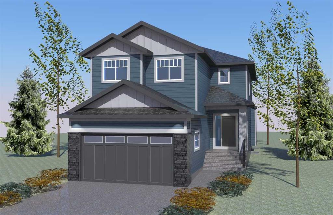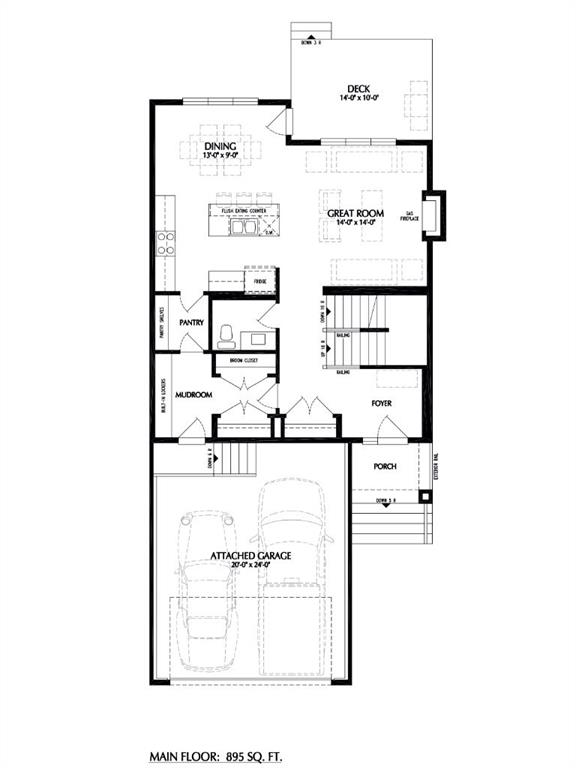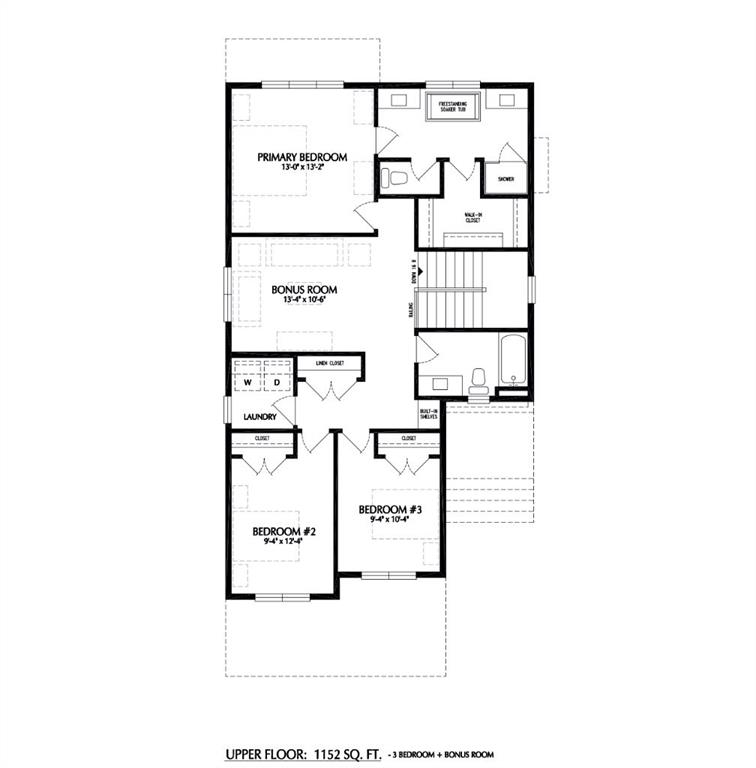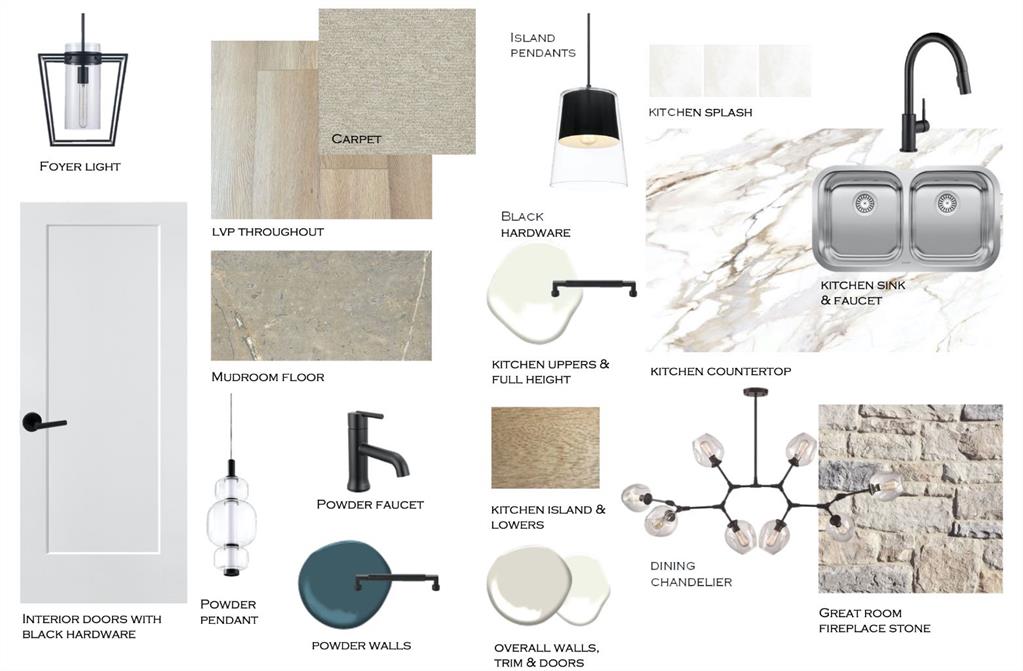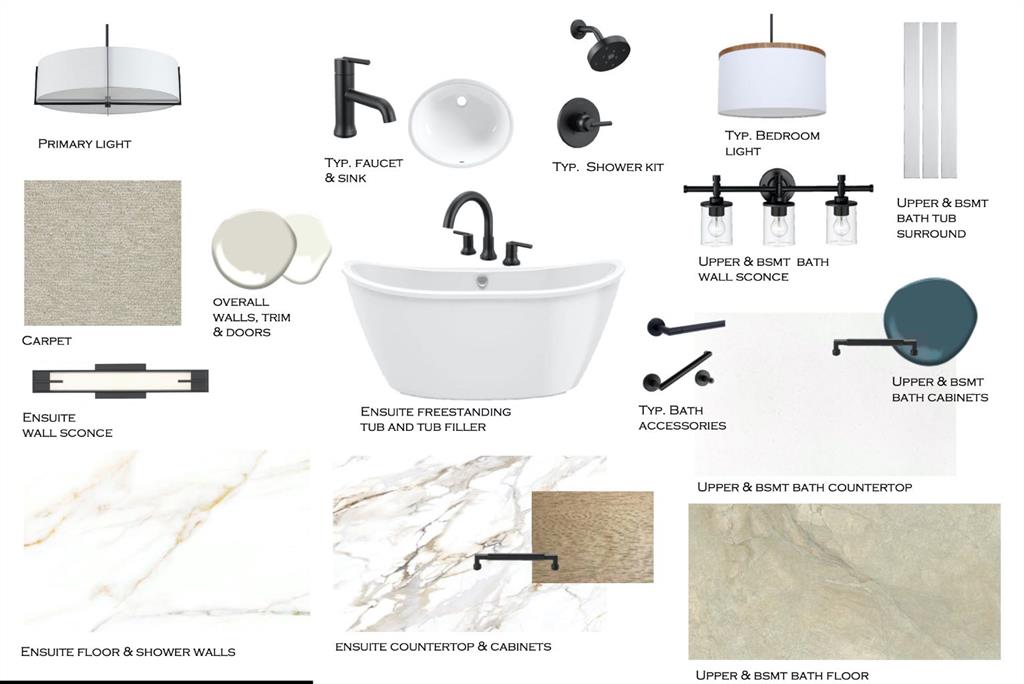81 Gleneagles Close
Cochrane T4C 1N7
MLS® Number: A2209251
$ 898,900
4
BEDROOMS
3 + 1
BATHROOMS
1,976
SQUARE FEET
1995
YEAR BUILT
OPEN HOUSE Saturday 10 May from 2-4:30 pm!!! Welcome to this AIR CONDITIONED family-friendly HOME in coveted GlenEagles that backs onto a cute park! This immaculate 2-story residence offers a perfect blend of elegance & functionality -- step inside to discover a spacious entry w/large closet, gorgeous HARDWOOD floors, a large dining area, a beautifully & totally renovated kitchen w/ all quartz counters, 2-toned cabinets, a massive island that comfortably seats 6 and that becomes the focal point—a gathering spot for family and friends, a full suite of stainless appliances including a gas stove, a window over the sink AND a corner pantry that ensures ample storage. The spacious living/great room features a gas fireplace, HUGE windows that allow natural light to flood the space, and that frame views of the WEST backyard and the MOUNTAINS. The connection to the outdoors is emphasized by access to the back patio, complete with a convenient gas line for seamless outdoor grilling experiences and a fully fenced & landscaped yard – a serene retreat w/tons of space for gatherings & relaxation and direct access to walking paths and the playground!! The massive laundry room, discreet powder room, and a large fully finished mudroom completes the main floor and leads to an oversized fully finished garage (w/roughed-in heat)! Upstairs are 3 spacious bedrooms, with the primary suite boasting awesome views and a 5-piece ensuite w/ a corner jetted tub (inviting you to unwind), a standalone shower, & dual vanity sinks. The walk-in closet ensures ample storage space. The lower level is finished with brand NEW carpeting and features a HUGE recreation room, a large 4th bedroom and a full bathroom. ALL PolyB plumbing expertly removed & replaced, ensuring quality and reliability!
| COMMUNITY | GlenEagles |
| PROPERTY TYPE | Detached |
| BUILDING TYPE | House |
| STYLE | 2 Storey |
| YEAR BUILT | 1995 |
| SQUARE FOOTAGE | 1,976 |
| BEDROOMS | 4 |
| BATHROOMS | 4.00 |
| BASEMENT | Finished, Full |
| AMENITIES | |
| APPLIANCES | Central Air Conditioner, Dishwasher, Dryer, Garage Control(s), Garburator, Gas Stove, Humidifier, Microwave Hood Fan, Refrigerator, Washer, Window Coverings |
| COOLING | Central Air |
| FIREPLACE | Gas, Living Room, Mantle |
| FLOORING | Carpet, Ceramic Tile, Hardwood |
| HEATING | Forced Air, Natural Gas |
| LAUNDRY | Main Level |
| LOT FEATURES | Back Yard, Garden, Landscaped, Many Trees, On Golf Course, Views |
| PARKING | Double Garage Attached |
| RESTRICTIONS | None Known |
| ROOF | Asphalt Shingle |
| TITLE | Fee Simple |
| BROKER | RE/MAX Real Estate (Mountain View) |
| ROOMS | DIMENSIONS (m) | LEVEL |
|---|---|---|
| 4pc Bathroom | 11`11" x 6`1" | Lower |
| Bedroom | 15`1" x 13`11" | Lower |
| Game Room | 26`5" x 22`6" | Lower |
| Storage | 18`11" x 7`10" | Lower |
| Furnace/Utility Room | 10`2" x 9`1" | Lower |
| 2pc Bathroom | 5`1" x 5`0" | Main |
| Dining Room | 15`9" x 14`0" | Main |
| Kitchen | 19`4" x 17`1" | Main |
| Laundry | 9`6" x 9`6" | Main |
| Living Room | 17`2" x 13`10" | Main |
| 4pc Bathroom | 9`8" x 5`0" | Second |
| 5pc Ensuite bath | 9`8" x 11`8" | Second |
| Bedroom - Primary | 13`9" x 13`1" | Second |
| Bedroom | 10`4" x 11`7" | Second |
| Bedroom | 13`1" x 13`9" | Second |

