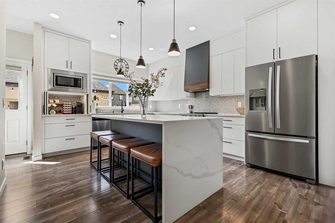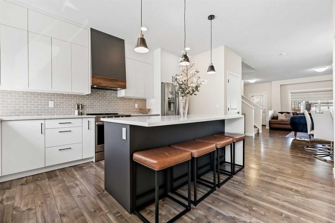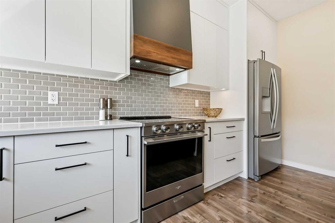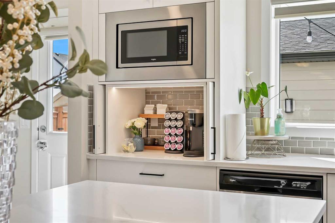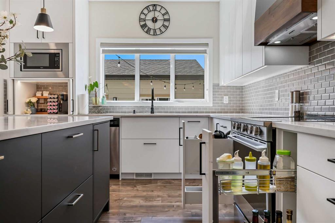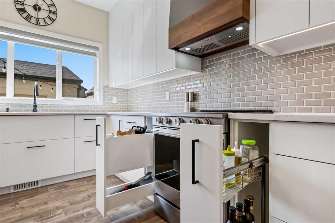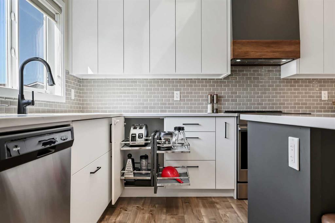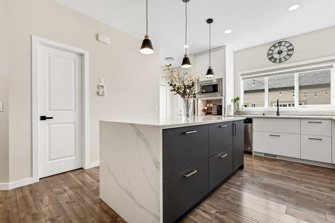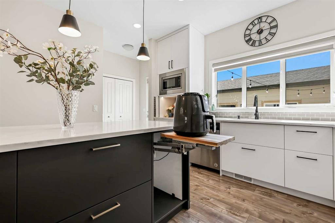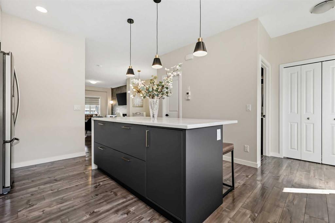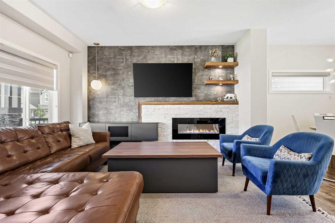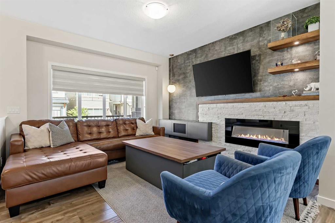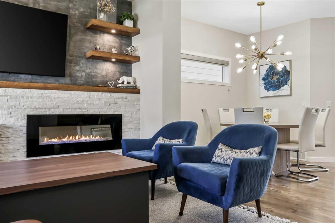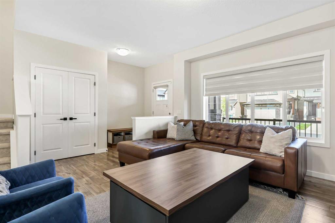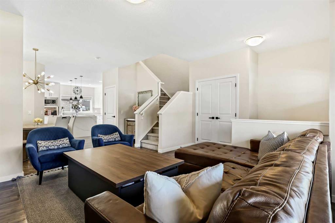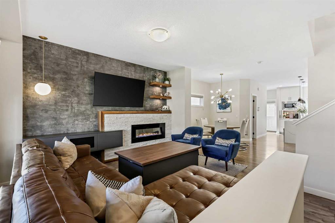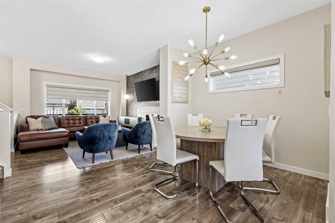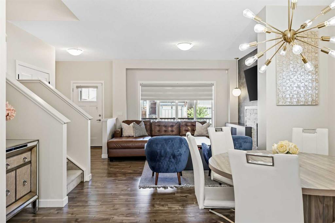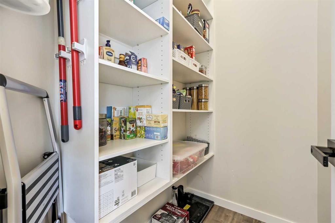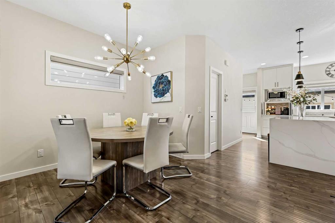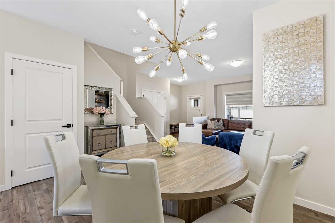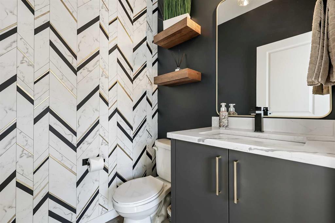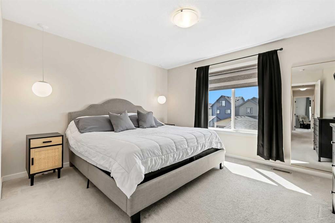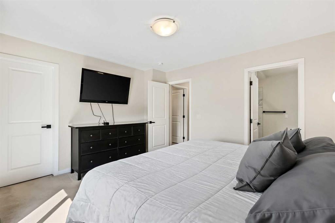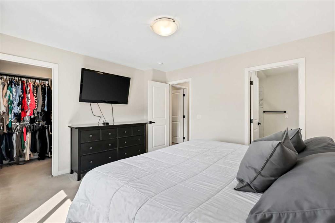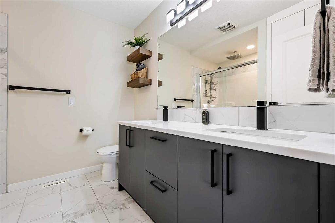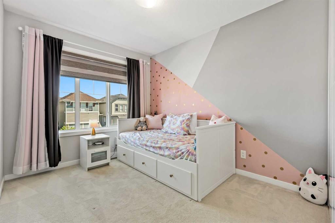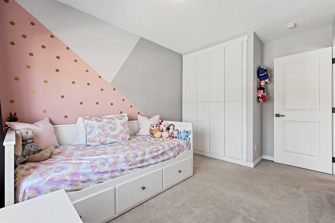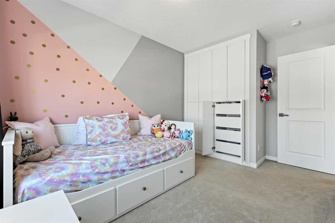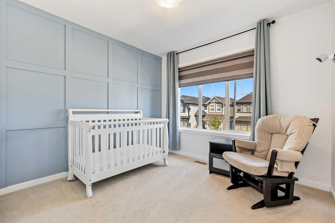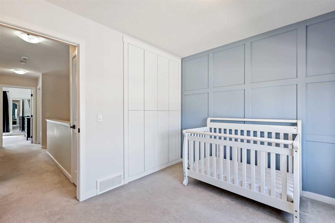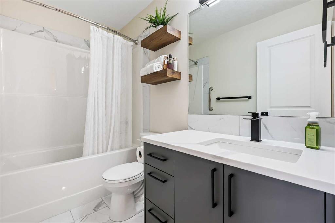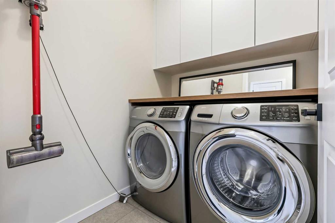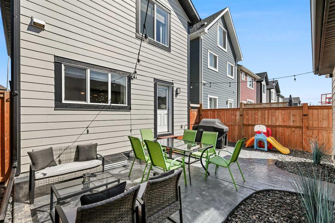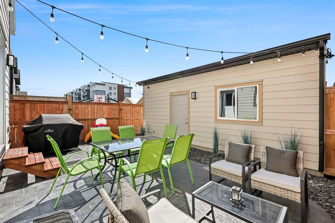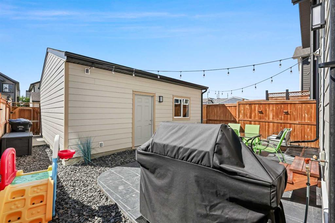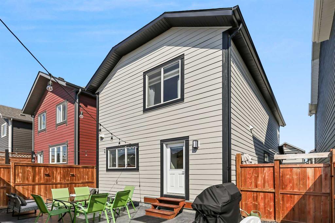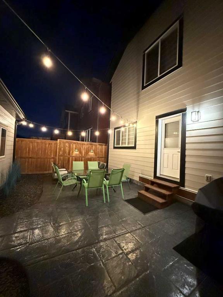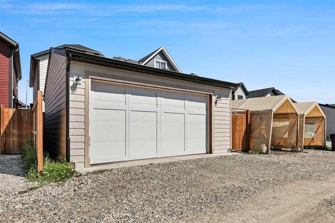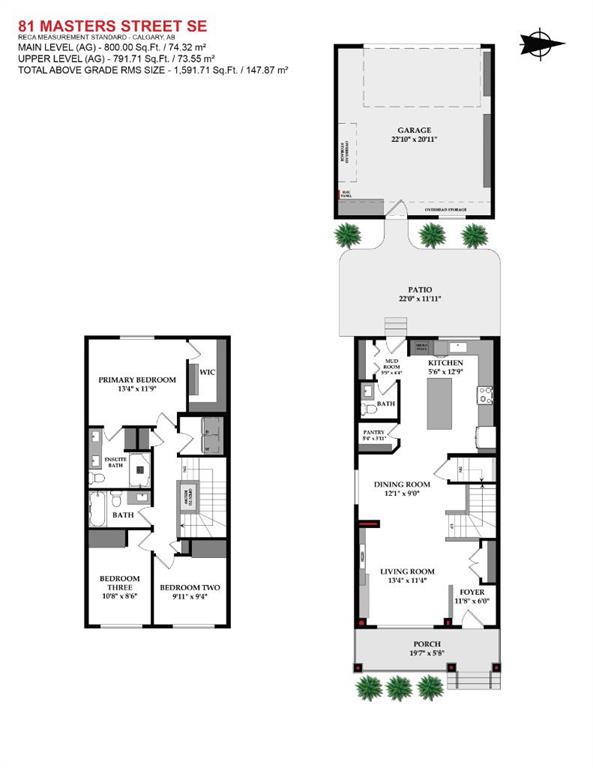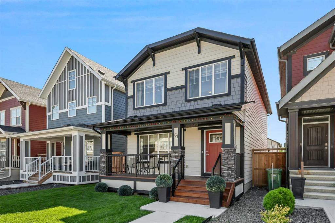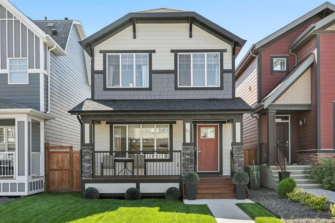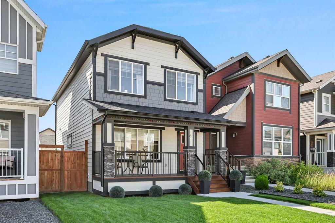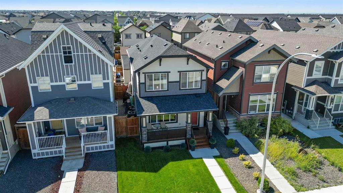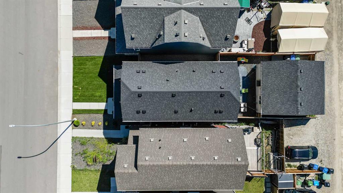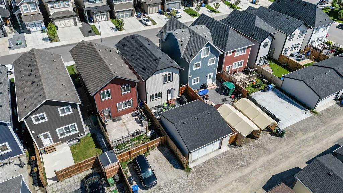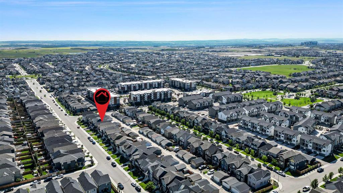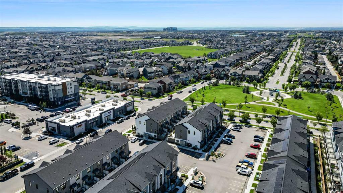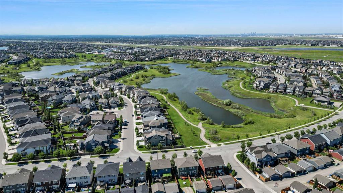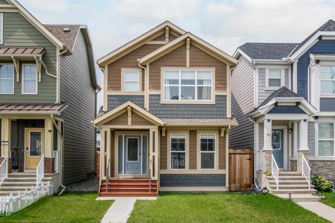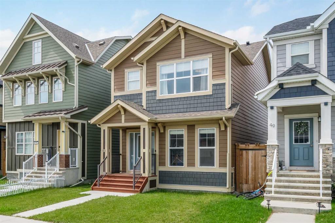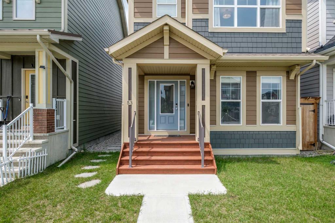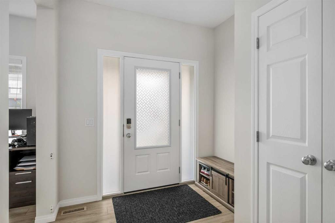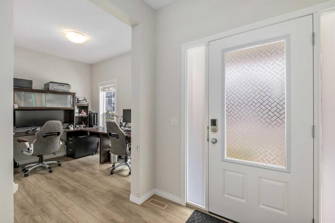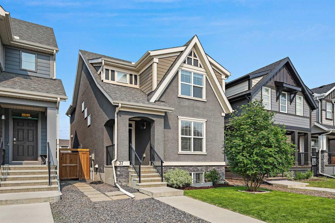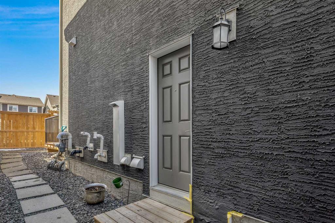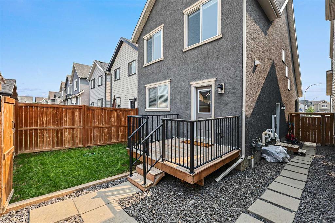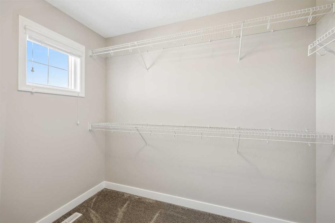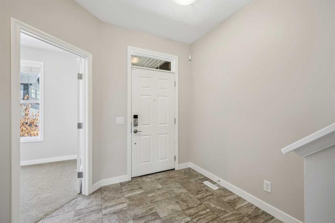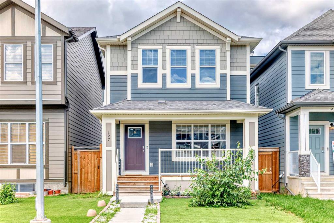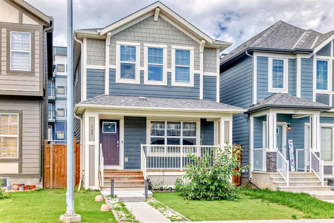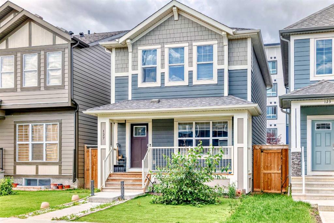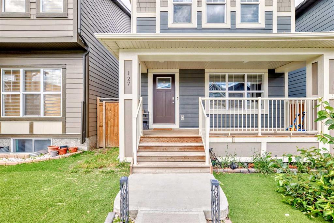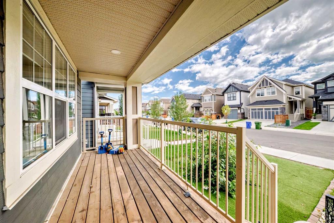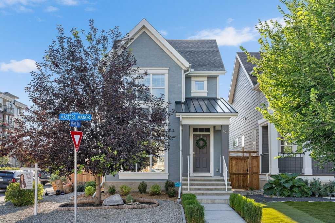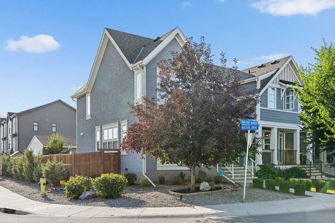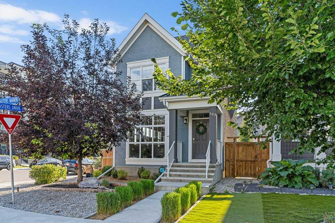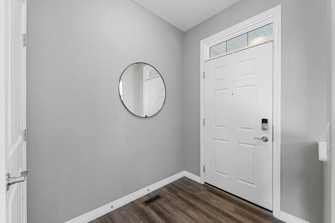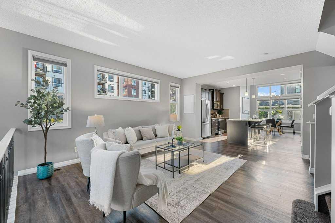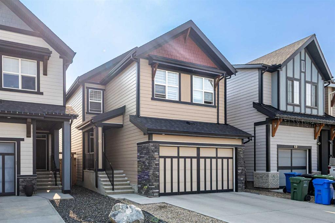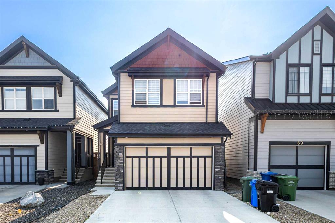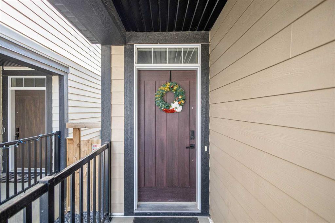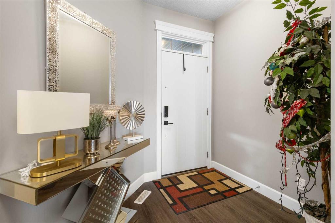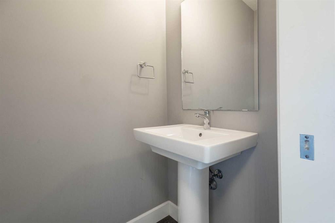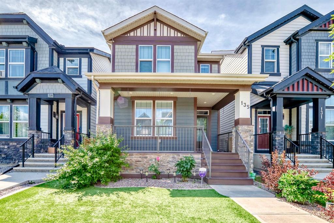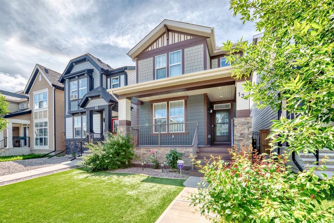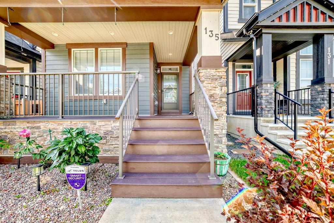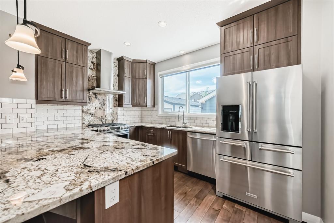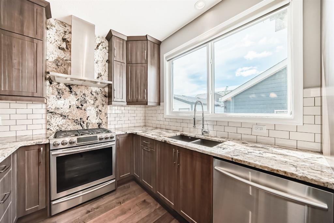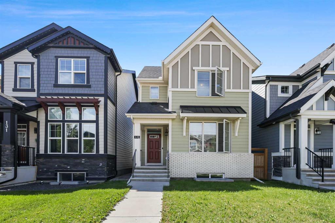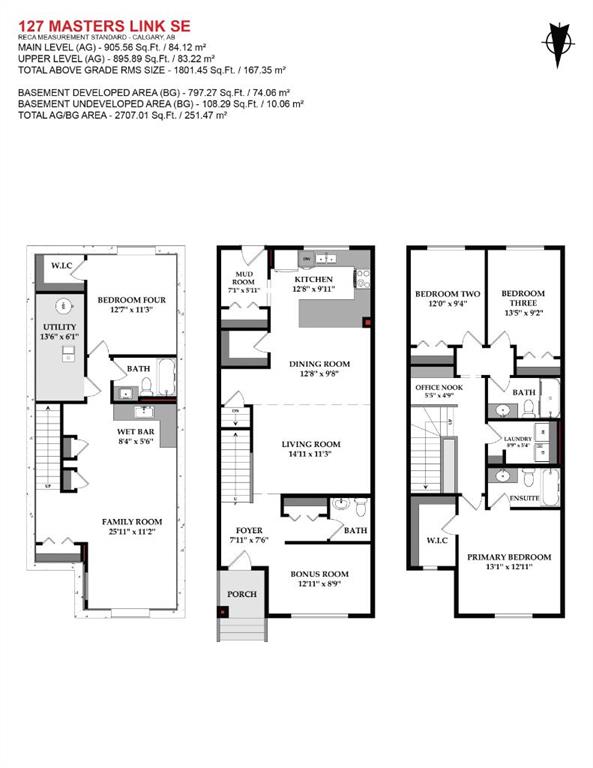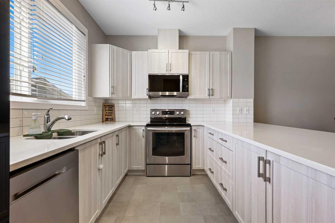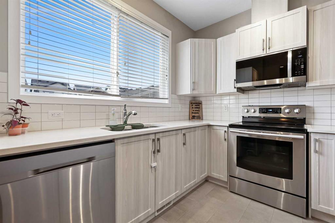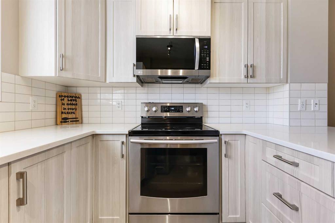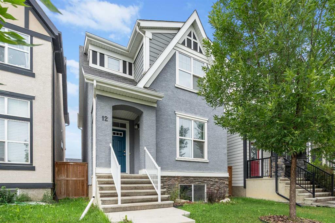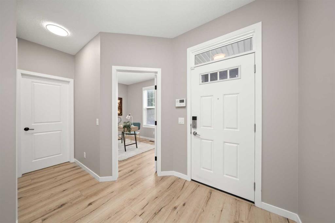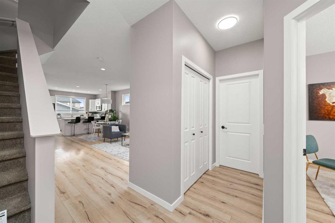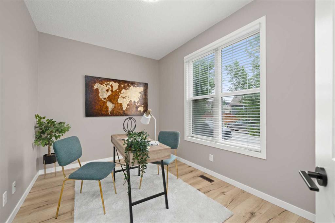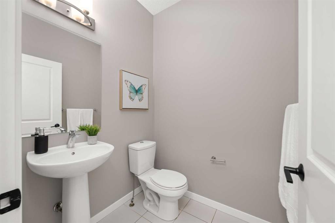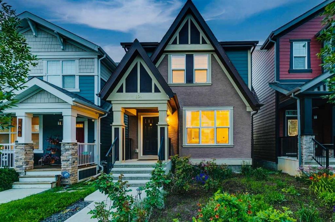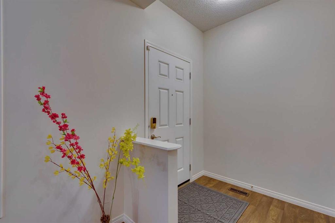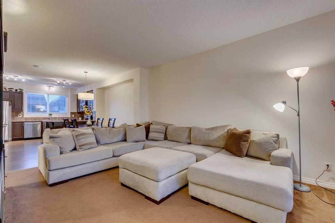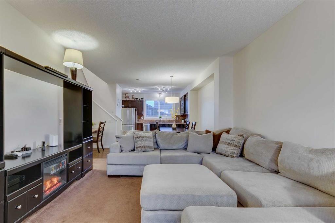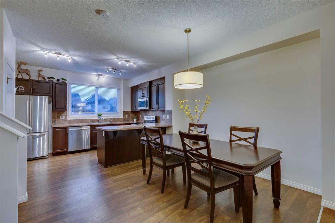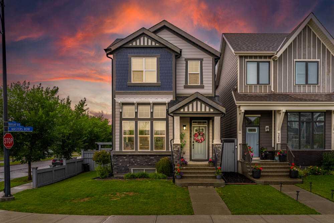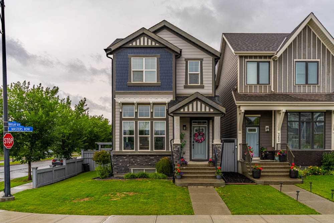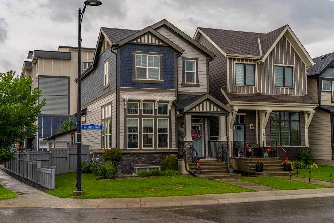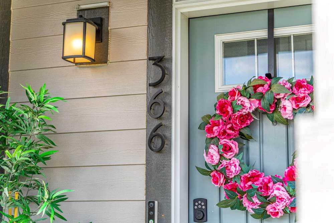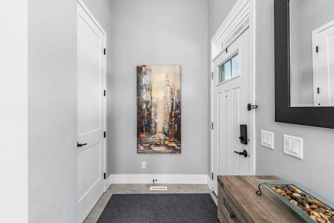81 Masters Street SE
Calgary T3M 2R7
MLS® Number: A2244994
$ 659,900
3
BEDROOMS
2 + 1
BATHROOMS
2019
YEAR BUILT
Welcome to a truly one-of-a-kind home in the highly sought-after lake community of Mahogany, where thoughtful design, timeless finishes, and elevated functionality converge in every room. This lovingly customized 2-storey home stands above the rest, with almost 1,600 sq ft of beautifully curated living space, showcasing custom cabinetry, luxurious upgrades, and a flawless layout ideal for modern living. The heart of the home—a fully renovated chef’s kitchen—exudes both elegance and practicality. You’ll fall in love the moment you step into this space, featuring an expansive waterfall island with quartz countertops with marble-inspired veining. Ceiling-height custom cabinetry with built-in shelves and clever pull-outs on either side of the stove. A stylish two-tone palette and designer lighting that create an elevated ambiance along with an Integrated and energized coffee bar, sleek stainless steel appliance package, and custom wood-accented range shroud. Classic subway tile backsplash and a spacious walk-in pantry for added storage All of this is beautifully anchored by wide-plank luxury vinyl flooring that seamlessly navigates the main floor from front to back. The cozy yet stylish living room is centered around a stone-surround fireplace, complete with a custom wood mantle, built-in shelving for your electronics, floating accent shelves with potlights for a sophisticated look, and additional lighting to highlight the feature wall—perfect for relaxing evenings or elegant entertaining. Even the half bath on the main floor has been thoughtfully renovated with designer finishes that seamlessly match the home's elevated style. Upstairs, you’ll find three generously sized bedrooms, all enhanced with custom built-in closets—both beautiful and brilliantly functional. The primary retreat features a gorgeous 5-piece ensuite, fully renovated with dual vanities, elegant tile flooring, and a spa-style oversized walk-in rain shower and a built-in closet inside the bathroom for additional storage along with a customized walk-in closet, thoughtfully designed with sleek built-ins. Two additional bedrooms both with custom built-in closets designed with full-height cabinetry share a beautifully updated full bath, and the walk-in laundry room offers its own upgrades with cabinetry and a folding table. To complete this home, you will discover a maintenance free oasis in your back yard showcasing a full-width stone patio, perfect for outdoor lounging or entertaining and an over sized double detached garage offering ample storage and parking. Enjoy all that Mahogany has to offer, including exclusive lake access, sandy beaches, skating rinks, paddle boarding, community events, and an incredible array of year-round amenities. Just steps to schools, shopping, restaurants, and walking trails, this is a community where you’ll want to stay for years to come. This isn't just a home—it’s a lifestyle upgrade. Come and see the difference true custom design makes. Book your private showing today!
| COMMUNITY | Mahogany |
| PROPERTY TYPE | Detached |
| BUILDING TYPE | House |
| STYLE | 2 Storey |
| YEAR BUILT | 2019 |
| SQUARE FOOTAGE | 1,592 |
| BEDROOMS | 3 |
| BATHROOMS | 3.00 |
| BASEMENT | Full, Unfinished |
| AMENITIES | |
| APPLIANCES | Central Air Conditioner, Dishwasher, Dryer, Electric Stove, Garage Control(s), Microwave, Refrigerator, Washer, Window Coverings |
| COOLING | Central Air |
| FIREPLACE | Electric, Living Room, Mantle, Stone |
| FLOORING | Carpet, Tile, Vinyl Plank |
| HEATING | Forced Air, Natural Gas |
| LAUNDRY | Laundry Room, Upper Level |
| LOT FEATURES | Back Lane, Front Yard, Interior Lot, Low Maintenance Landscape, Rectangular Lot |
| PARKING | Double Garage Detached, Enclosed, Garage Door Opener, Garage Faces Rear, Oversized, Side By Side |
| RESTRICTIONS | Easement Registered On Title |
| ROOF | Asphalt Shingle |
| TITLE | Fee Simple |
| BROKER | Jayman Realty Inc. |
| ROOMS | DIMENSIONS (m) | LEVEL |
|---|---|---|
| Living Room | 13`4" x 11`4" | Main |
| Kitchen | 15`6" x 12`9" | Main |
| Dining Room | 12`1" x 9`0" | Main |
| Pantry | 5`4" x 3`11" | Main |
| Foyer | 11`8" x 6`0" | Main |
| Mud Room | 5`5" x 4`4" | Main |
| 2pc Bathroom | 5`0" x 4`11" | Main |
| Bedroom - Primary | 13`4" x 11`9" | Upper |
| Walk-In Closet | 9`11" x 5`1" | Upper |
| 4pc Ensuite bath | 8`6" x 8`3" | Upper |
| Bedroom | 9`11" x 9`4" | Upper |
| Bedroom | 10`8" x 8`6" | Upper |
| Laundry | 6`0" x 5`2" | Upper |
| 4pc Bathroom | 8`6" x 4`11" | Upper |

