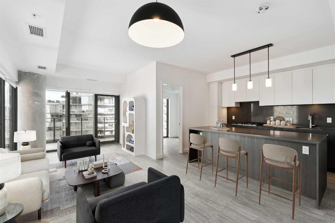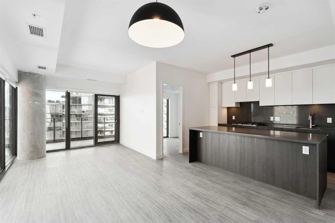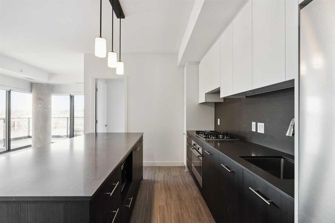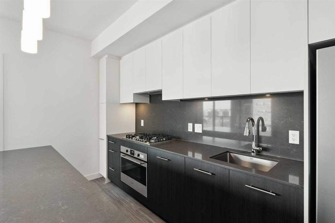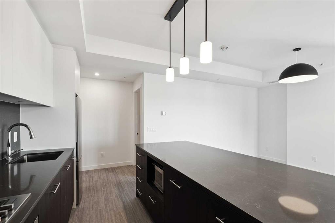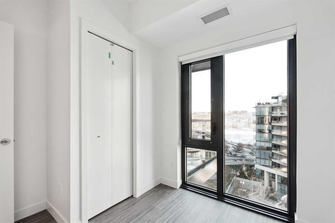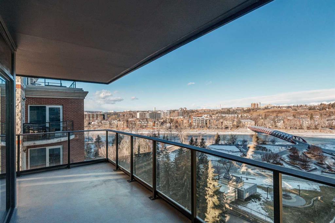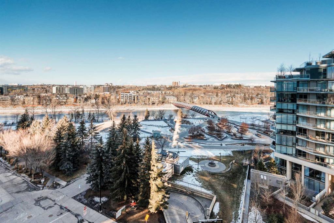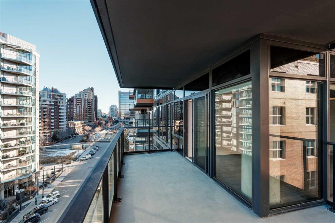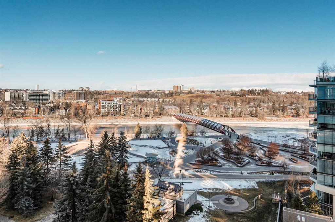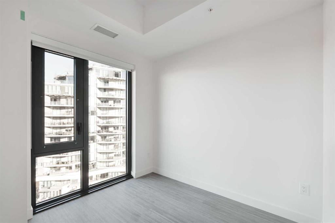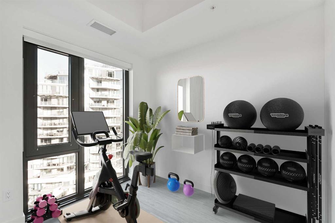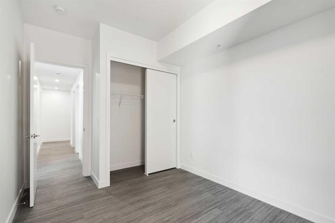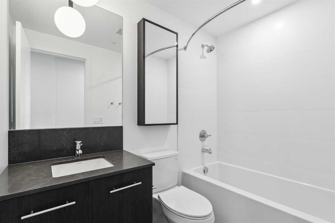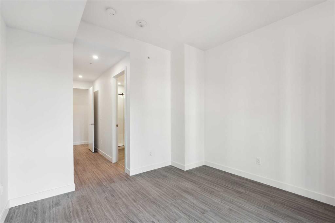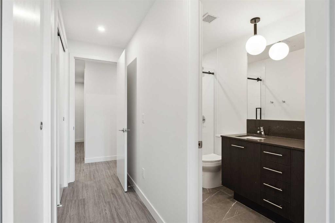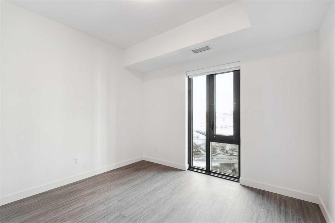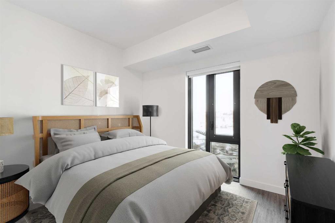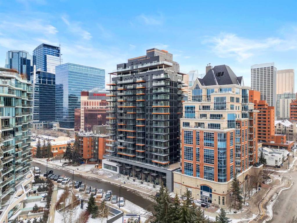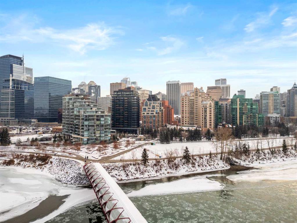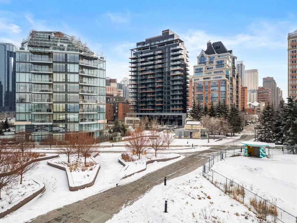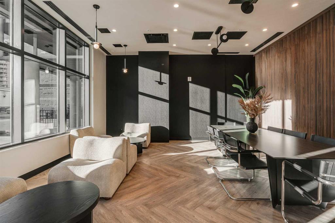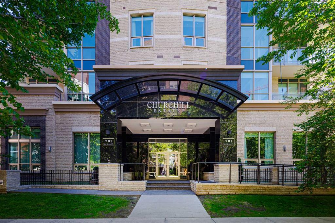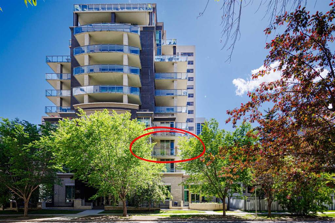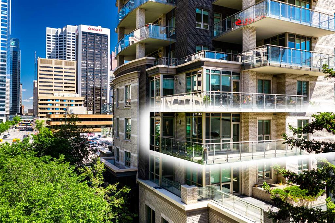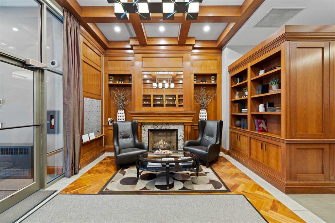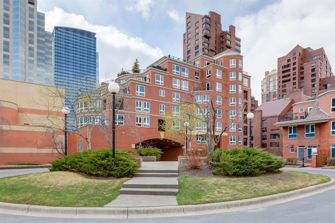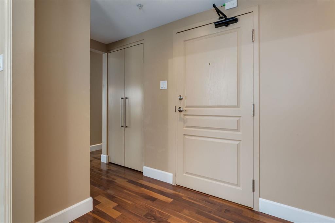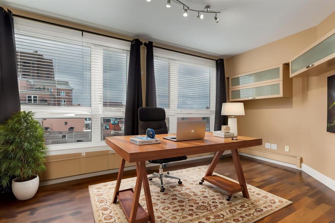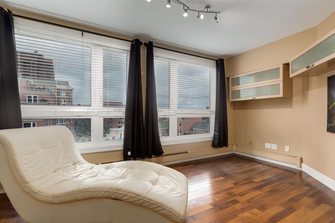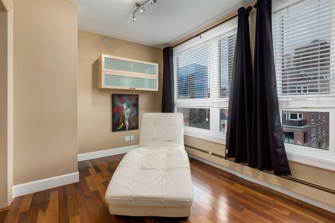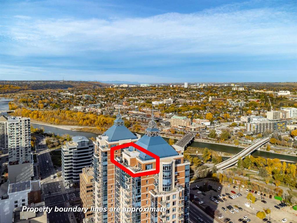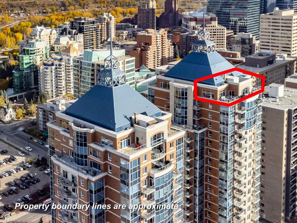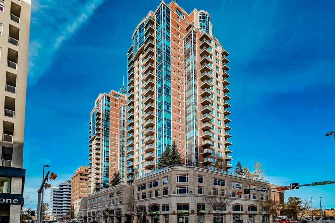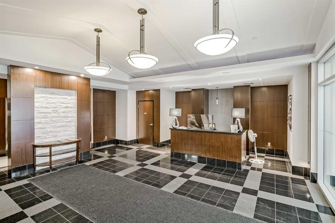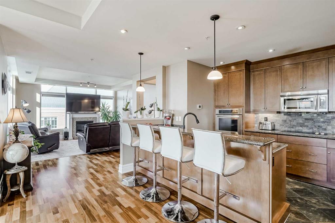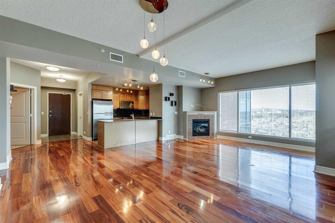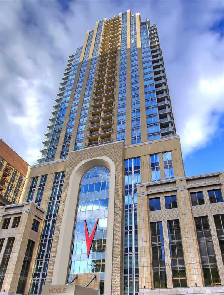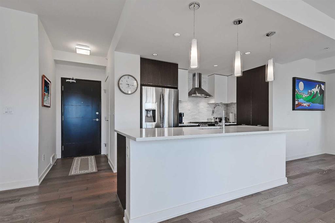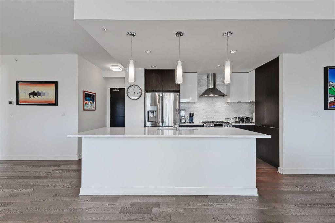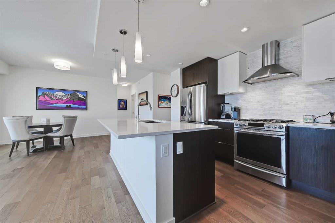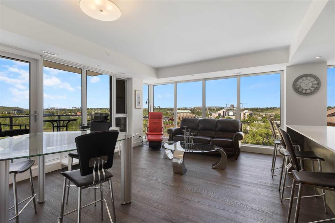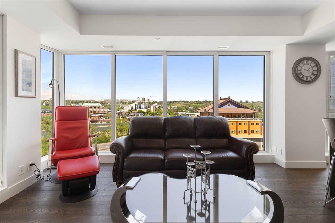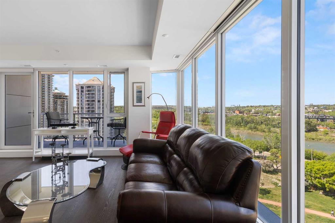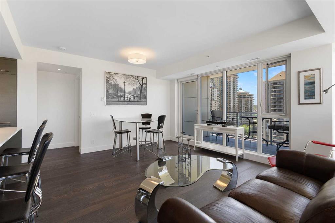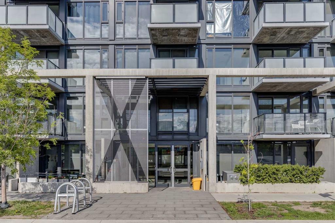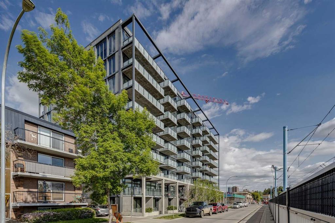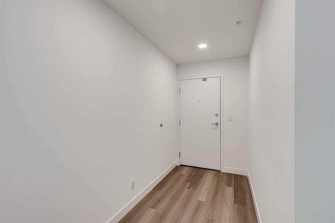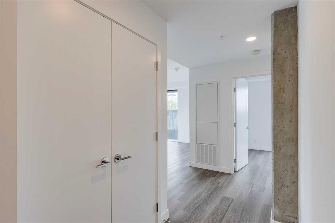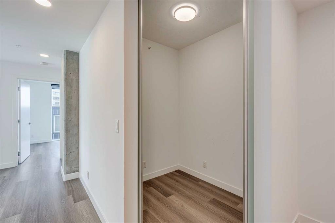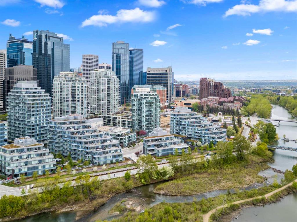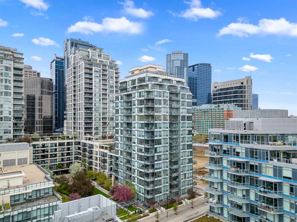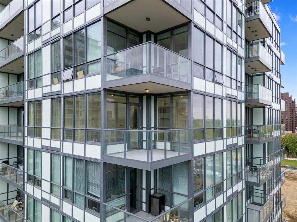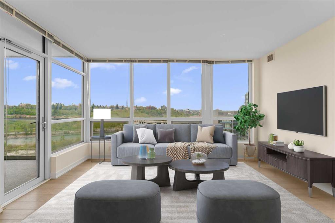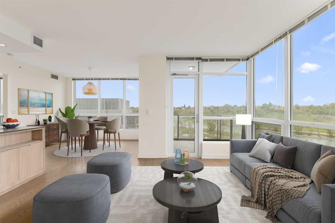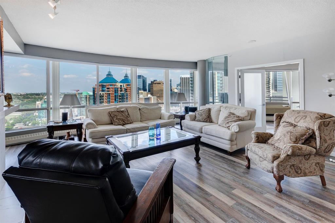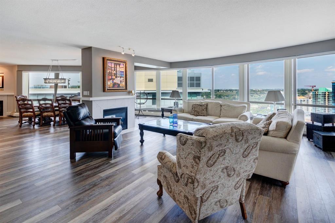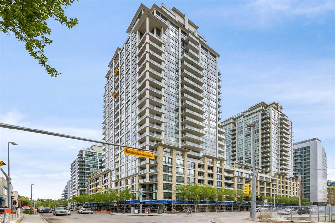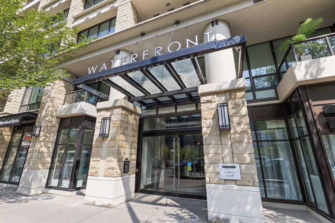811, 730 2 Avenue SW
Calgary T2P1R8
MLS® Number: A2189044
$ 749,900
3
BEDROOMS
2 + 0
BATHROOMS
1,038
SQUARE FEET
2024
YEAR BUILT
Welcome to this brand-new, luxurious 3-bedroom, 2-bathroom condo on the 8th floor, nestled in the heart of Eau Claire—Calgary's most prestigious downtown community. Boasting floor-to-ceiling windows and a stunning wraparound balcony, this unit offers unparalleled, direct views of the Bow River and the iconic Peace Bridge. It’s the perfect setting to entertain guests or relax with a morning coffee while enjoying the serene riverside atmosphere. Inside, you’ll find upscale finishes throughout, including luxury vinyl plank flooring, a modern kitchen with quartz countertops, a spacious island, and under-cabinet lighting. This thoughtfully designed home also features full-sized in-suite laundry, adding convenience to its many perks. With one titled underground parking stall and a titled secure storage locker included, this home offers both comfort and practicality. Located steps from picturesque pathways, world-class dining, boutique shopping, and vibrant downtown amenities, this condo delivers the ultimate urban lifestyle. Don’t miss this opportunity to live in luxury at First and Park Condos. Book your private showing today!
| COMMUNITY | Eau Claire |
| PROPERTY TYPE | Apartment |
| BUILDING TYPE | High Rise (5+ stories) |
| STYLE | High-Rise (5+) |
| YEAR BUILT | 2024 |
| SQUARE FOOTAGE | 1,038 |
| BEDROOMS | 3 |
| BATHROOMS | 2.00 |
| BASEMENT | |
| AMENITIES | |
| APPLIANCES | Dishwasher, Microwave Hood Fan, Refrigerator, Stove(s), Washer/Dryer Stacked, Window Coverings |
| COOLING | Central Air |
| FIREPLACE | N/A |
| FLOORING | Tile, Vinyl Plank |
| HEATING | Forced Air, Natural Gas |
| LAUNDRY | In Unit |
| LOT FEATURES | |
| PARKING | Stall, Titled, Underground |
| RESTRICTIONS | Pet Restrictions or Board approval Required |
| ROOF | |
| TITLE | Fee Simple |
| BROKER | The Real Estate District |
| ROOMS | DIMENSIONS (m) | LEVEL |
|---|---|---|
| 4pc Bathroom | 4`11" x 8`0" | Main |
| 4pc Ensuite bath | 10`4" x 4`11" | Main |
| Bedroom | 8`3" x 9`10" | Main |
| Bedroom | 9`1" x 13`3" | Main |
| Dining Room | 8`4" x 9`10" | Main |
| Kitchen | 13`5" x 10`1" | Main |
| Laundry | 10`10" x 5`10" | Main |
| Living Room | 13`4" x 9`10" | Main |
| Bedroom - Primary | 10`11" x 11`0" | Main |

