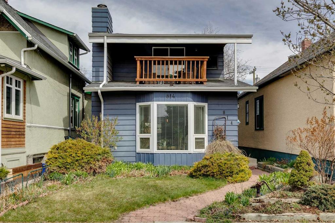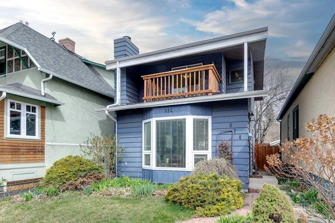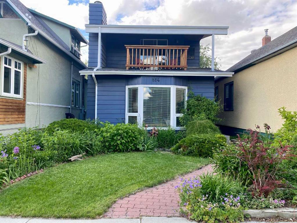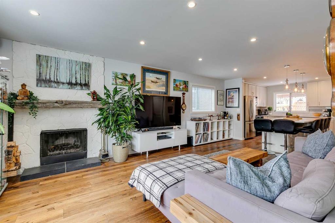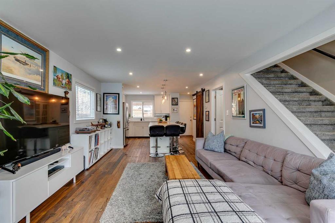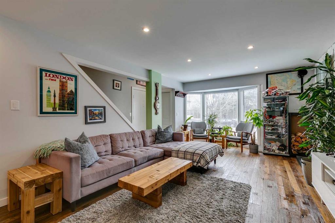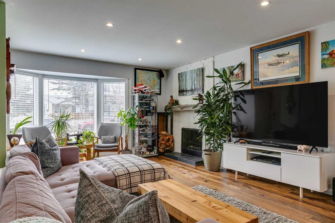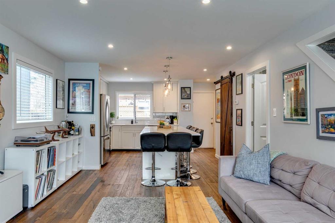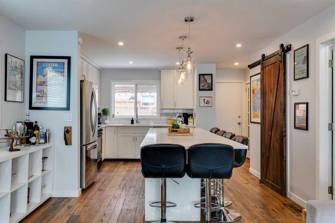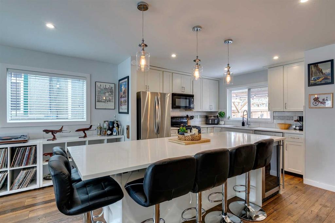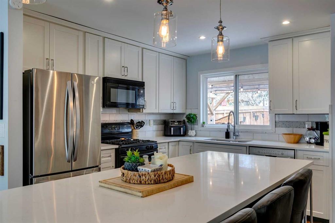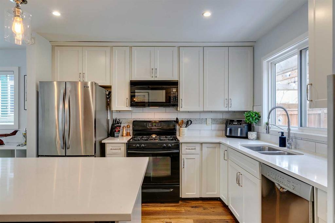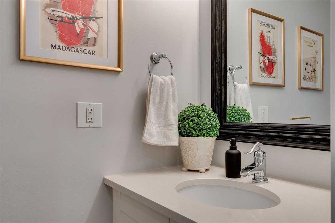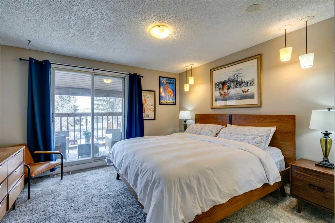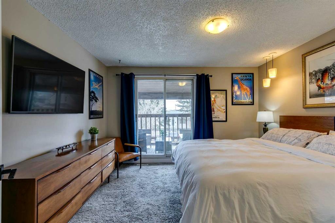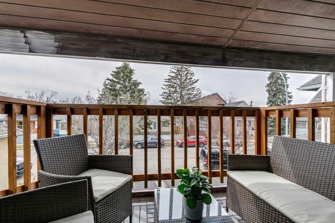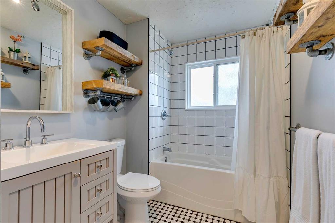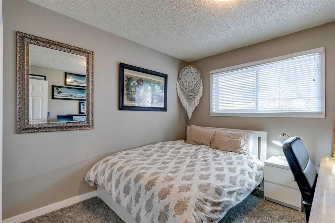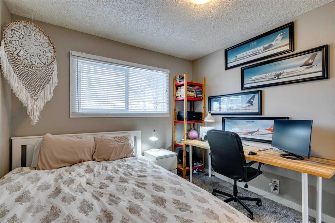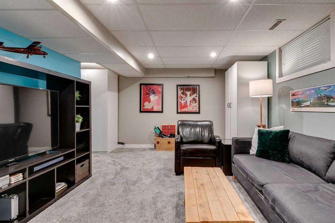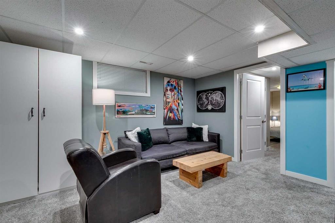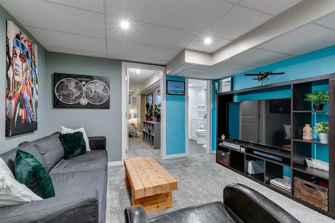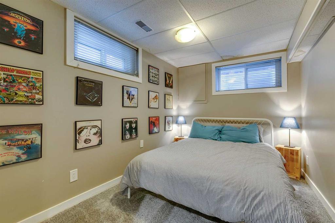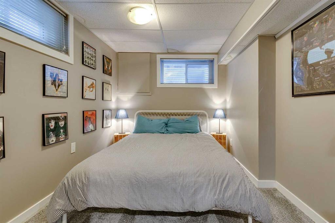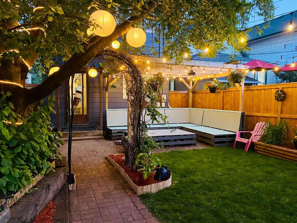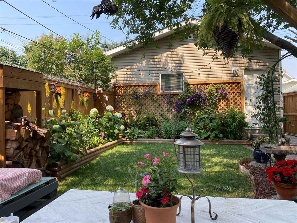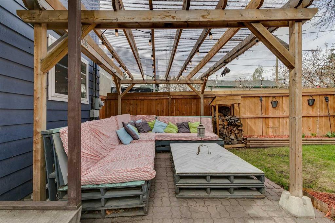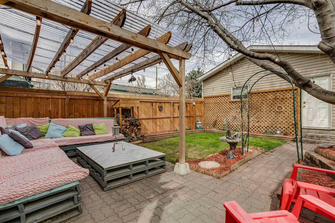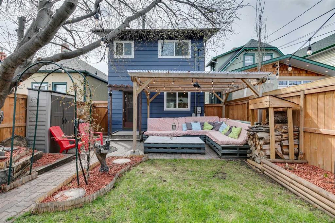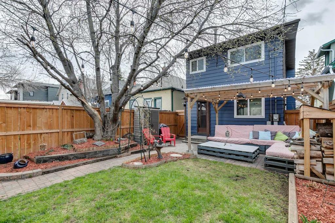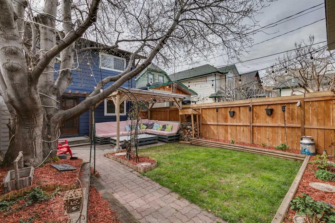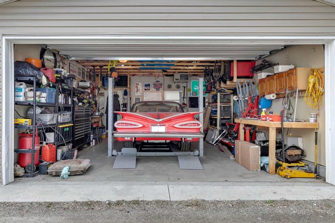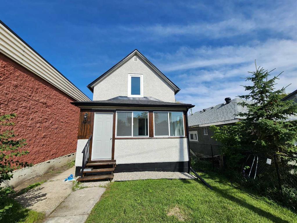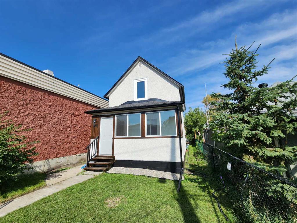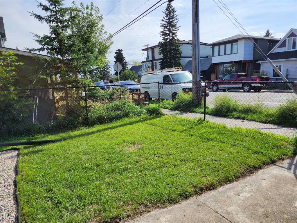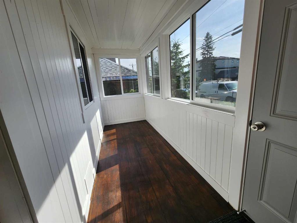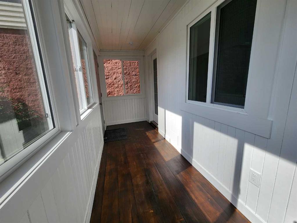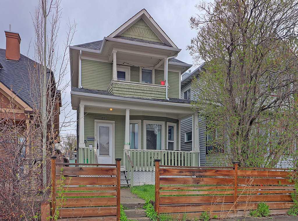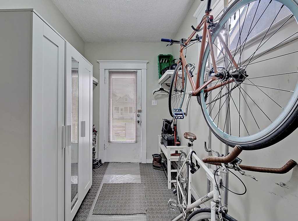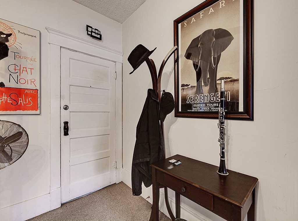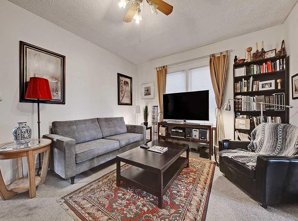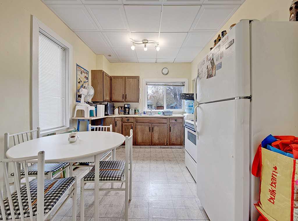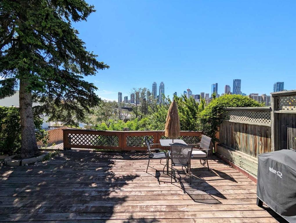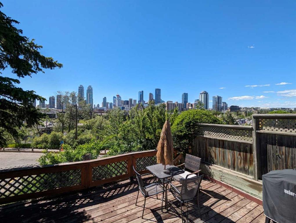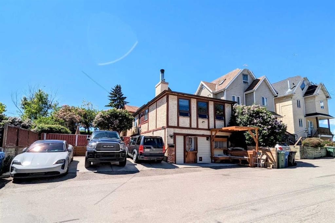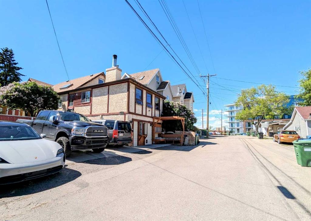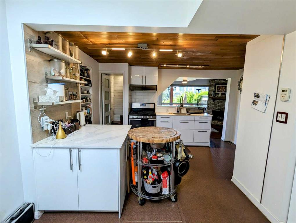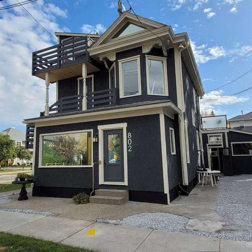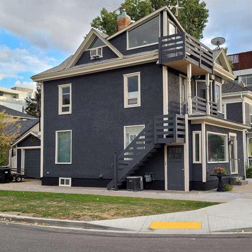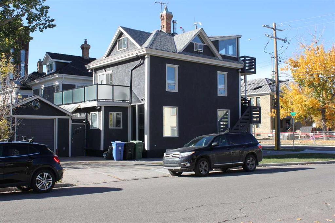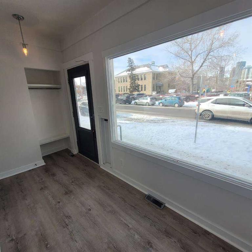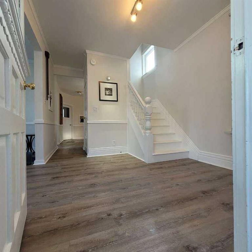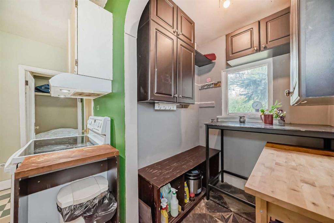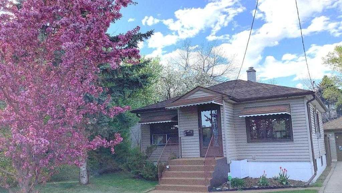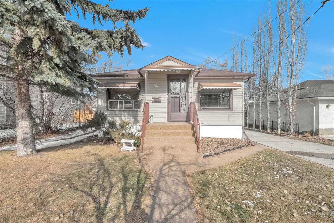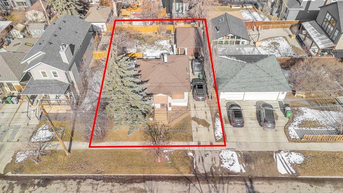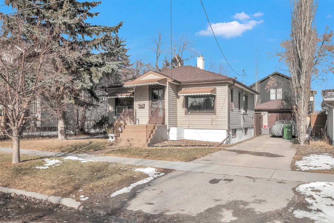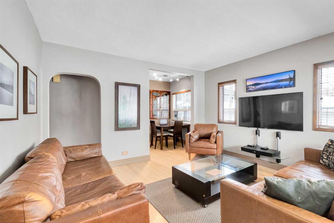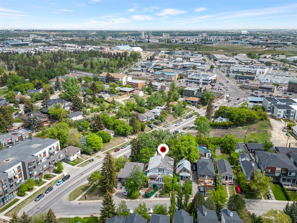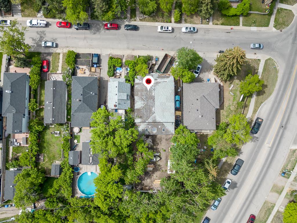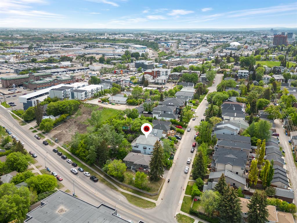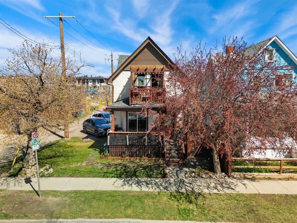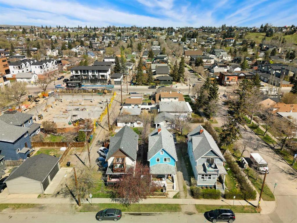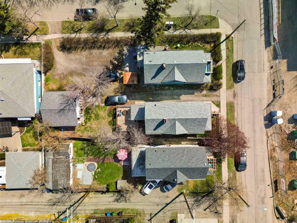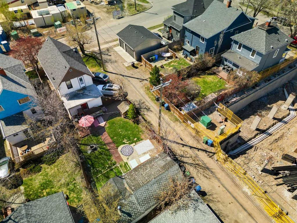814 23 Avenue SE
Calgary T2G1N8
MLS® Number: A2216377
$ 800,000
3
BEDROOMS
2 + 1
BATHROOMS
1979
YEAR BUILT
Sunday May 4: Open House Cancelled! Tucked away on a quiet street, this charming, extensively updated home is sure to wow! With over 1,600 sq.ft of living space, your new home combines both modern luxury & century aesthetic. Meticulously maintained with updated painted exterior and manicured landscaping. Cozy-up on the main floor with a wood burning fireplace, a bright & spacious open floor plan perfect for both entertaining and everyday living. The modern light kitchen is the heart of the home, showcasing quartz countertops, ample cabinetry, stainless steel appliances, a convenient oversized central island, bar seating & wine fridge. With 3 bedrooms, 2.5 bath this home is turn-key ready! Additional highlights include : a private balcony off the primary suite, Oversized double detached garage, separate secondary entrance & fully developed basement complete with a Recreational room, bedroom, walk-in-closet, 3 piece bathroom & laundry room. The backyard is idyllic with a pergola, brick patio, raised flower beds & blooming white ash tree providing shade & privacy. Nestled within the heart of historic Calgary, this property is meters from Ramsay school and blocks from thriving Inglewood restaurants, shops, biking paths & river walks. You really can have it all!
| COMMUNITY | Ramsay |
| PROPERTY TYPE | Detached |
| BUILDING TYPE | House |
| STYLE | 2 Storey |
| YEAR BUILT | 1979 |
| SQUARE FOOTAGE | 1,053 |
| BEDROOMS | 3 |
| BATHROOMS | 3.00 |
| BASEMENT | Separate/Exterior Entry, Finished, Full |
| AMENITIES | |
| APPLIANCES | Bar Fridge, Dishwasher, Dryer, Microwave Hood Fan, Refrigerator, Washer |
| COOLING | None |
| FIREPLACE | Living Room, Wood Burning |
| FLOORING | Carpet, Hardwood, Tile |
| HEATING | Forced Air |
| LAUNDRY | In Basement |
| LOT FEATURES | Back Lane, Landscaped, Private |
| PARKING | Additional Parking, Alley Access, Double Garage Detached, Heated Garage, On Street |
| RESTRICTIONS | None Known |
| ROOF | Asphalt Shingle |
| TITLE | Fee Simple |
| BROKER | Paramount Real Estate Corporation |
| ROOMS | DIMENSIONS (m) | LEVEL |
|---|---|---|
| Game Room | 14`8" x 12`0" | Basement |
| Bedroom | 11`6" x 8`8" | Basement |
| 3pc Bathroom | 6`6" x 6`0" | Basement |
| 2pc Bathroom | 6`6" x 3`4" | Main |
| Kitchen With Eating Area | 15`0" x 12`6" | Main |
| Living Room | 17`0" x 13`0" | Main |
| Balcony | 12`6" x 9`0" | Upper |
| Bedroom - Primary | 12`8" x 12`0" | Upper |
| Bedroom | 10`0" x 10`0" | Upper |
| 4pc Bathroom | 10`0" x 6`0" | Upper |

