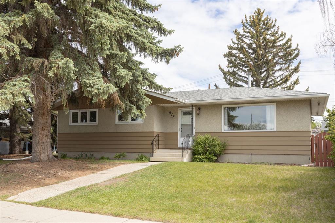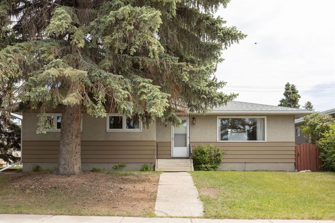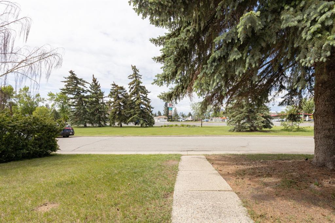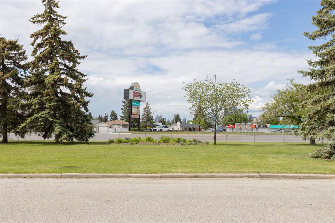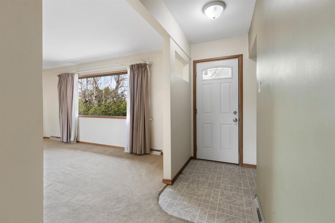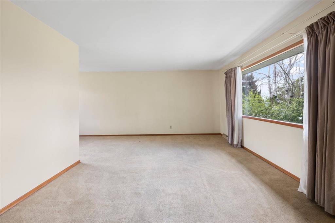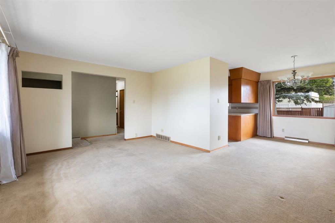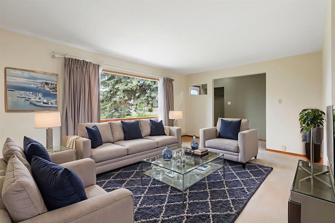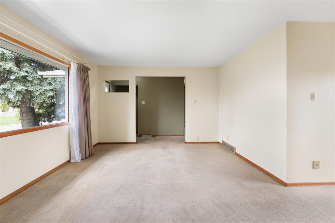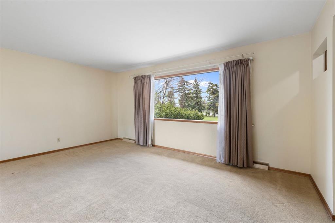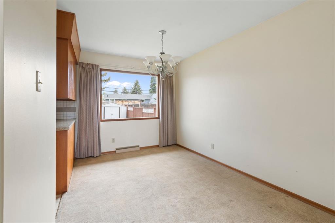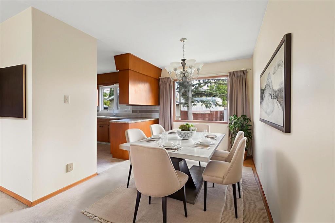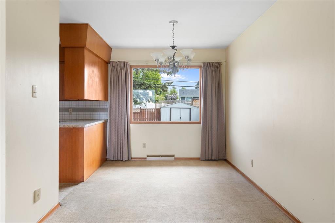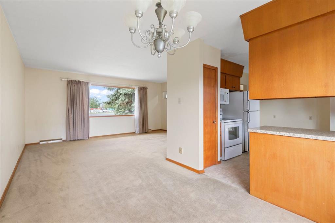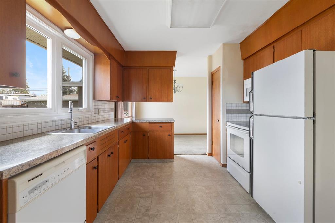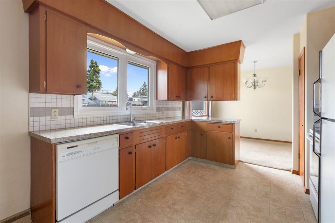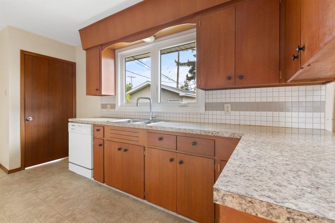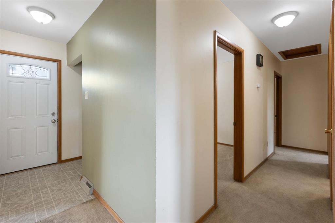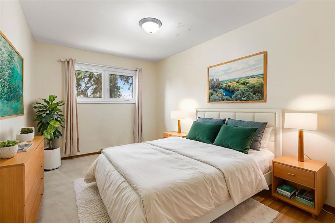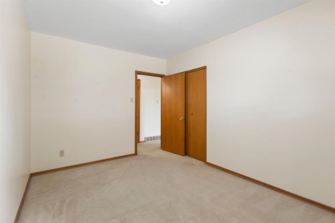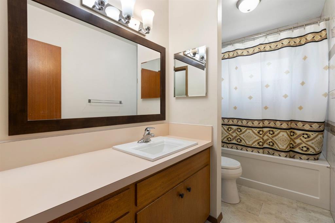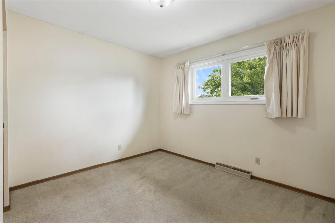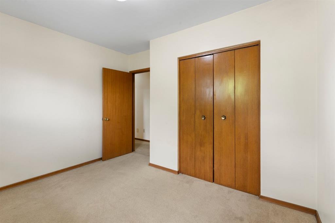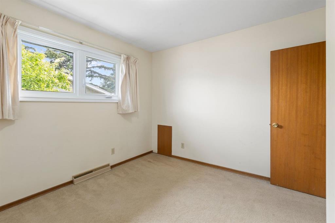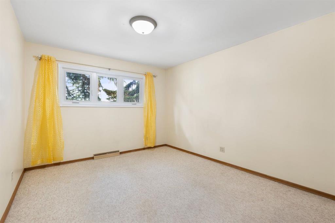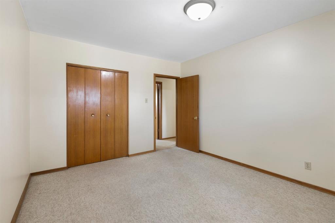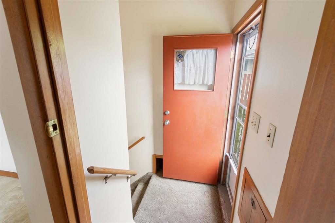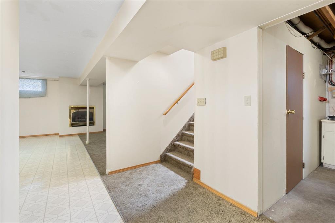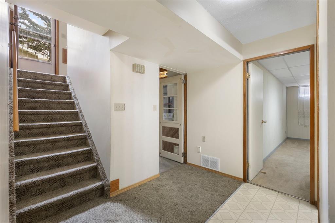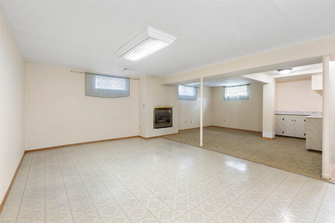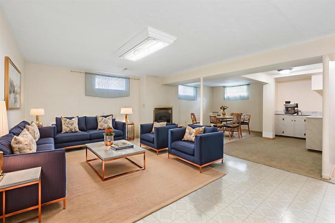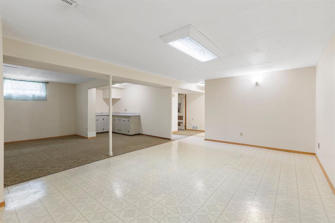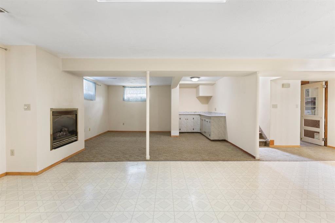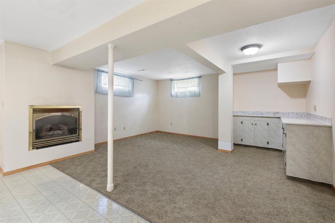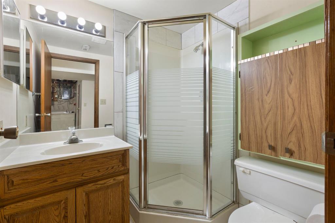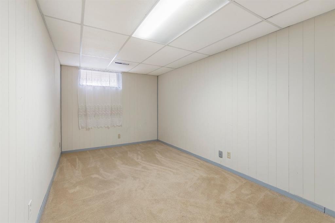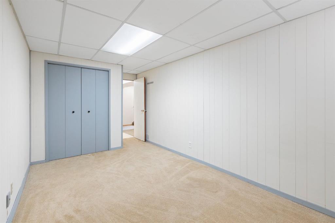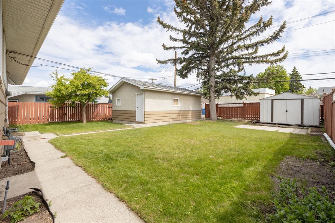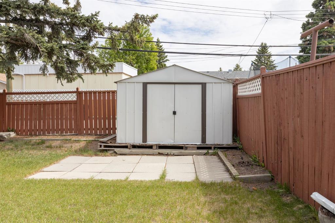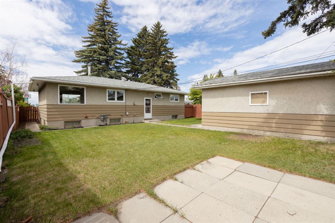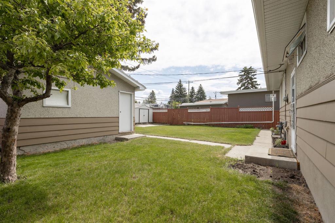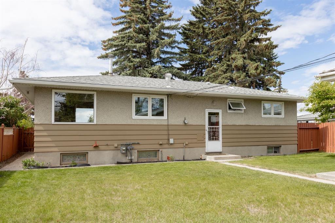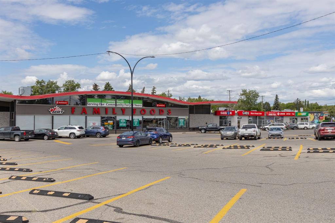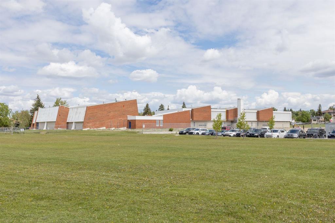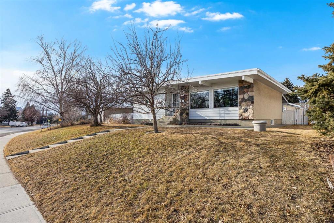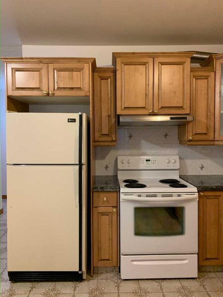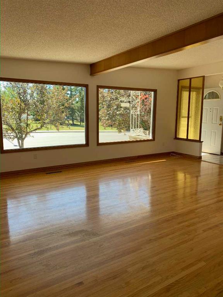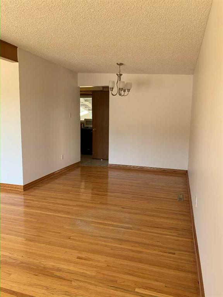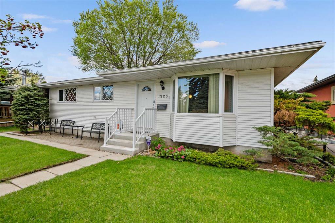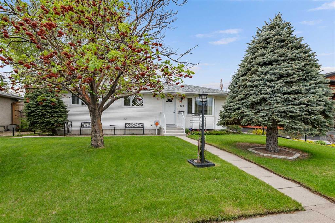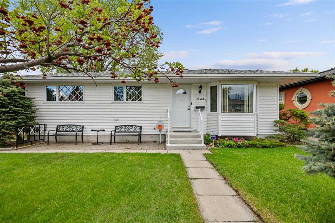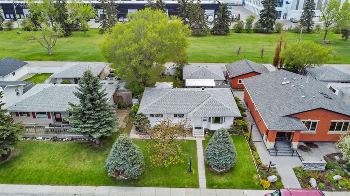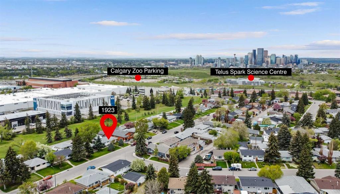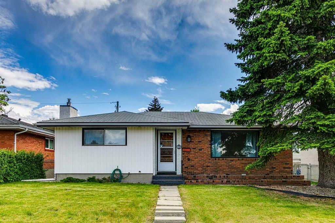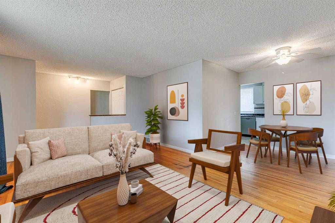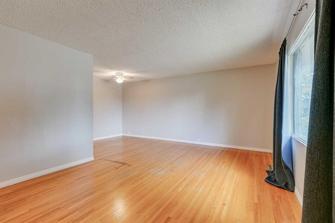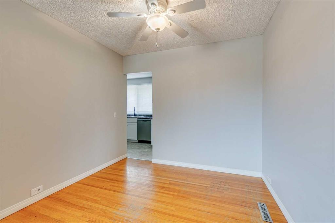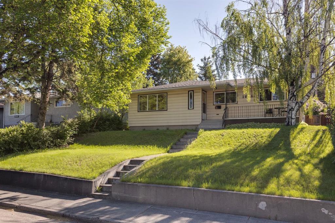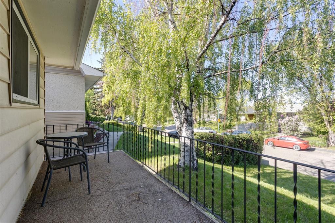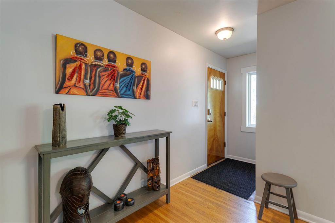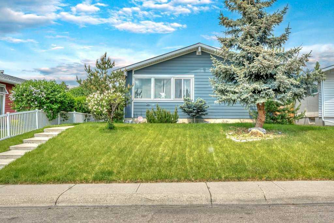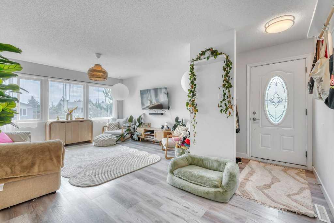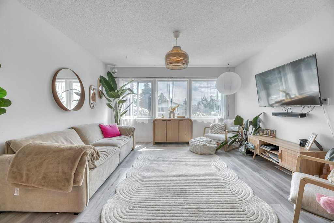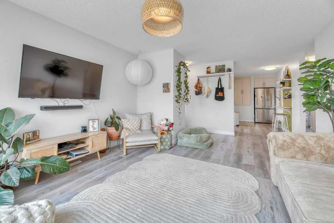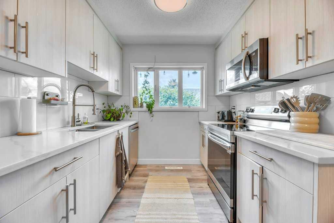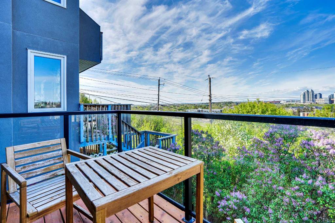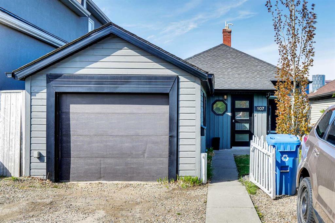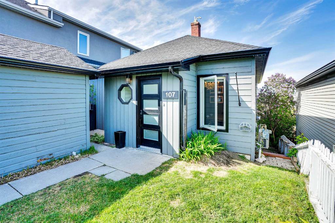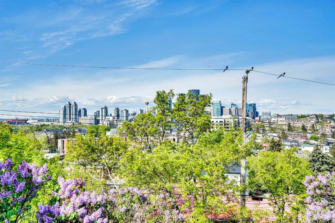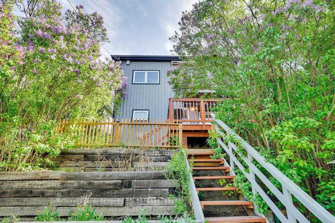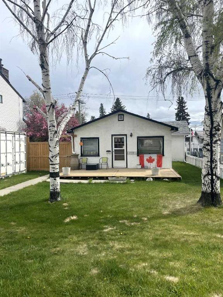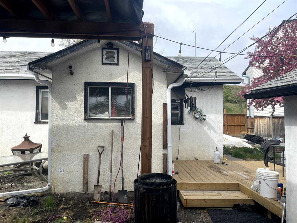816 Matador Crescent NE
Calgary T2E 5Z5
MLS® Number: A2227649
$ 619,900
4
BEDROOMS
2 + 0
BATHROOMS
1,193
SQUARE FEET
1962
YEAR BUILT
Opportunity Knocks in Mayland Heights! Whether you’re looking for a fantastic family home or your next investment, this property is bursting with potential and possibilities. With 4 bedrooms, 2 full bathrooms, and a fully developed basement featuring a cozy fireplace and separate entrance, the layout offers endless flexibility. Whether you’re dreaming of extra living space, room for guests, or the freedom to shape your next chapter — this home adapts to your needs. Step outside and enjoy a large, fenced backyard—perfect for summer gatherings, gardening, or relaxing around a firepit. Need more space? The oversized single garage (insulated and drywalled), plus a 10’ x 8’ metal garden shed, offers all the storage you need for tools, toys, or hobbies. A newer garage door and opener add extra peace of mind. Inside, you’ll find thoughtful touches throughout: updated windows in the kitchen, bathroom, and bedrooms; a large laundry room with sink and workbench; and a hot water tank replaced in 2018. The home also features IKO fiberglass shingles, continuous eaves with gutter guards, and a wide paved back alley for easy access. Enjoy beautiful west-facing views of the city skyline and mountains from your bright front room. The home sits directly across from a charming green space, with plenty of street parking and the amenities of Mayland Shopping Centre just steps away! Location is everything—and this one delivers. You're within walking distance of French Immersion, arts-centered learning, and charter schools, as well as three churches, a community center, and multiple bus routes with quick access to Max Bell C-Train Station. Plus, you're just minutes from the Calgary Zoo, TELUS Spark, and scenic bike trails. Whether you're looking to move in, rent out, or hold for future redevelopment, this is a smart opportunity in a well-connected inner-city neighborhood.
| COMMUNITY | Mayland Heights |
| PROPERTY TYPE | Detached |
| BUILDING TYPE | House |
| STYLE | Bungalow |
| YEAR BUILT | 1962 |
| SQUARE FOOTAGE | 1,193 |
| BEDROOMS | 4 |
| BATHROOMS | 2.00 |
| BASEMENT | Finished, Full |
| AMENITIES | |
| APPLIANCES | Dishwasher, Electric Stove, Garage Control(s), Microwave Hood Fan, Refrigerator, Washer/Dryer, Window Coverings |
| COOLING | None |
| FIREPLACE | Gas |
| FLOORING | Carpet, Linoleum |
| HEATING | Forced Air |
| LAUNDRY | In Basement |
| LOT FEATURES | Back Lane, Back Yard |
| PARKING | Single Garage Detached |
| RESTRICTIONS | None Known |
| ROOF | Asphalt Shingle |
| TITLE | Fee Simple |
| BROKER | RE/MAX Complete Realty |
| ROOMS | DIMENSIONS (m) | LEVEL |
|---|---|---|
| 3pc Bathroom | 5`5" x 5`11" | Lower |
| Bedroom | 8`9" x 17`7" | Lower |
| Game Room | 26`0" x 18`10" | Lower |
| Living Room | 12`6" x 17`0" | Main |
| Dining Room | 10`10" x 8`6" | Main |
| Kitchen | 10`4" x 15`4" | Main |
| Bedroom | 10`4" x 11`2" | Main |
| Bedroom | 13`0" x 9`2" | Main |
| Bedroom - Primary | 13`1" x 10`11" | Main |
| 4pc Bathroom | 10`4" x 4`11" | Main |

