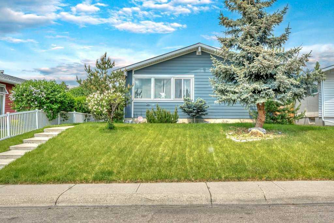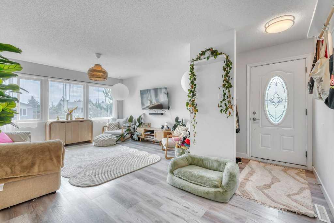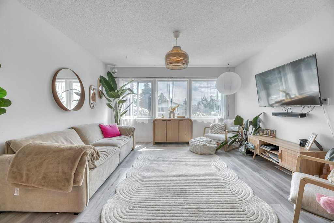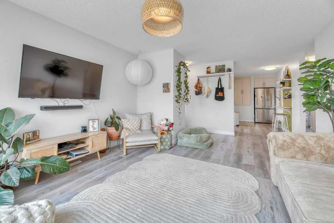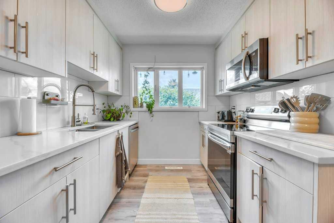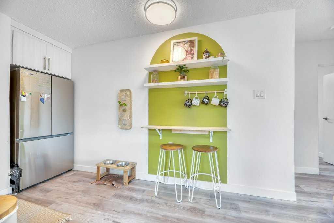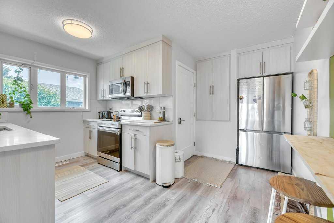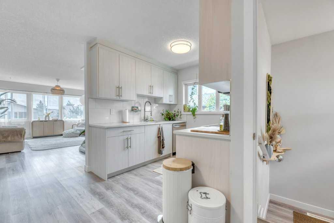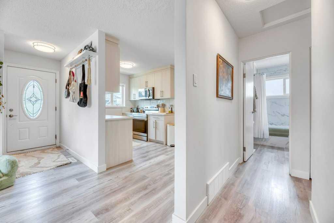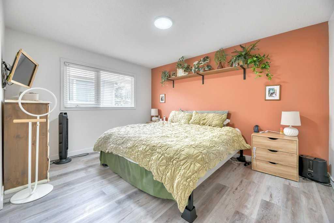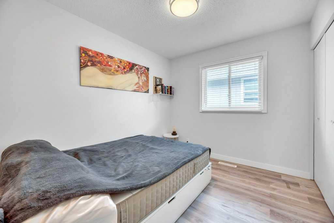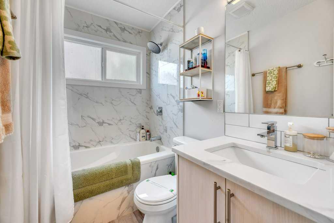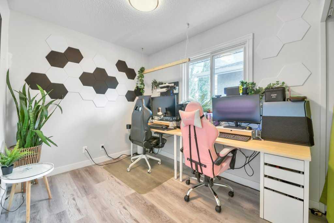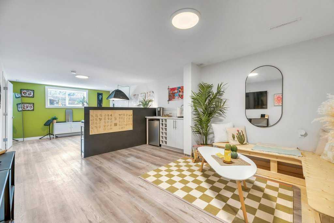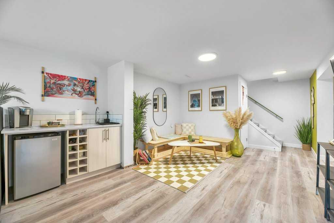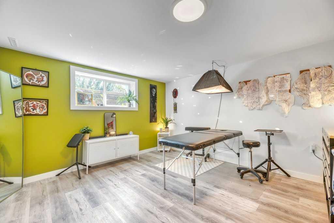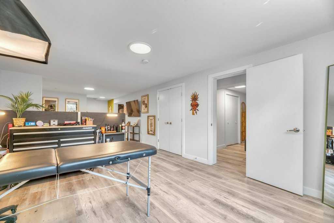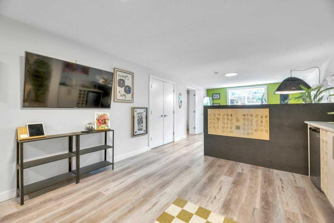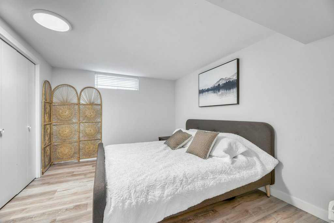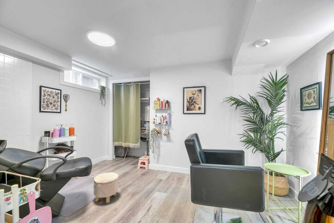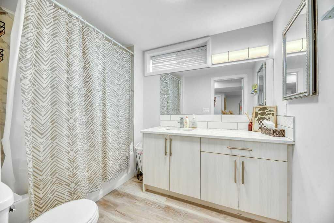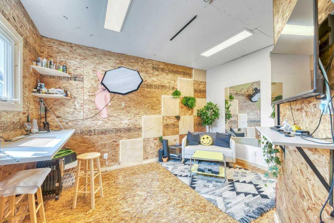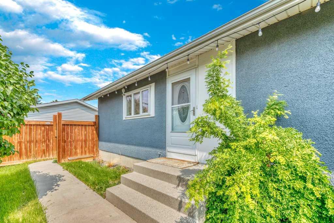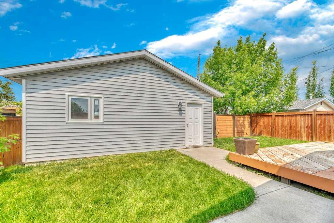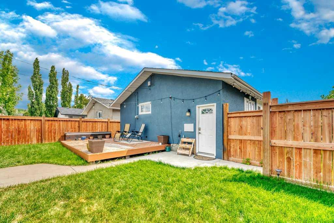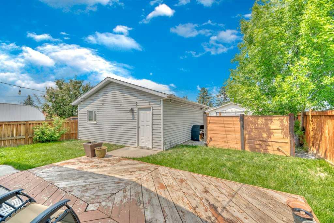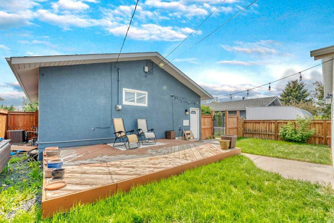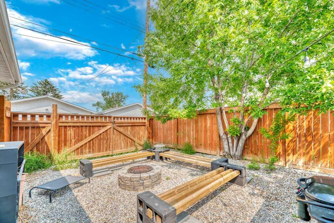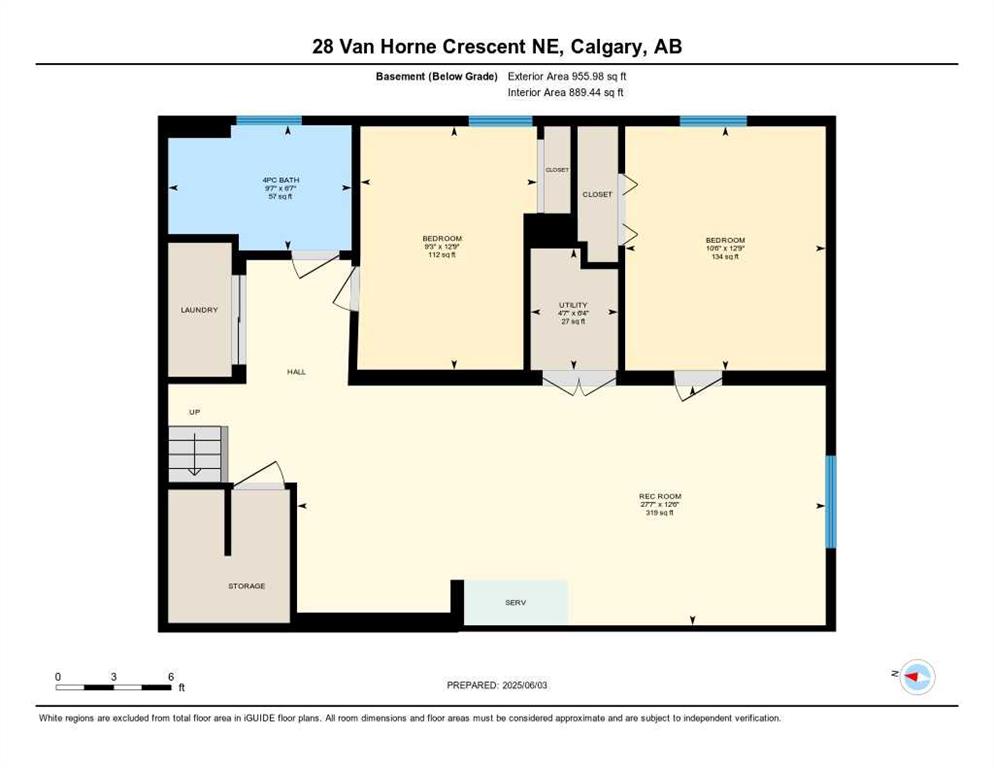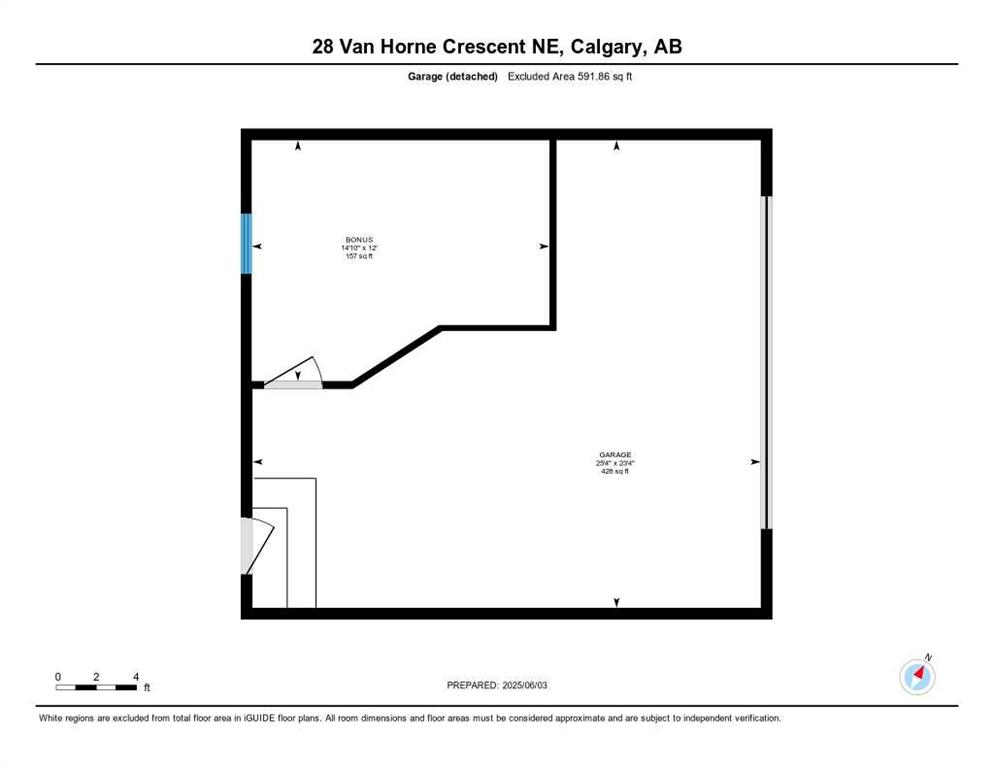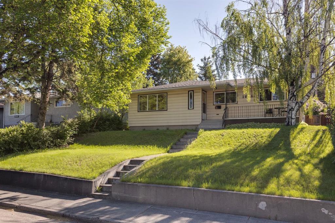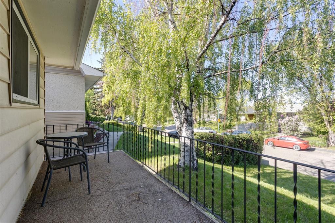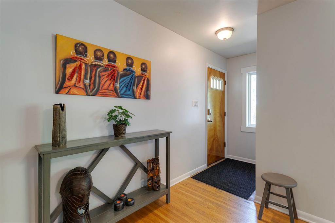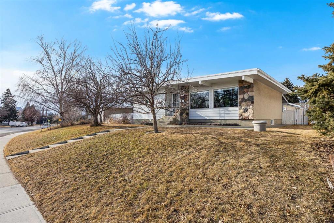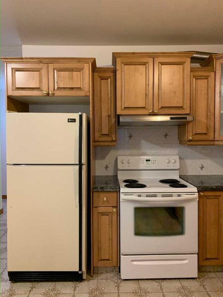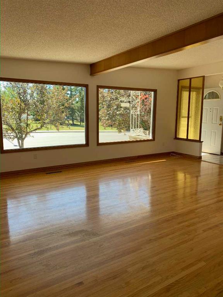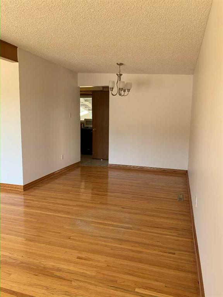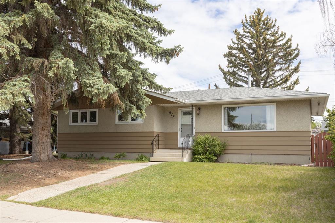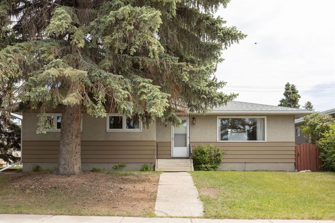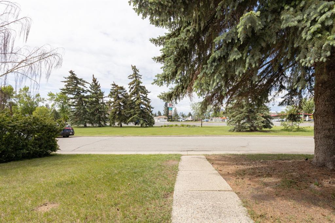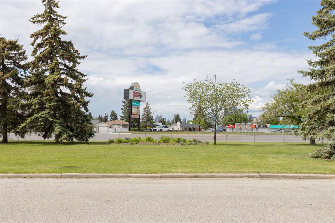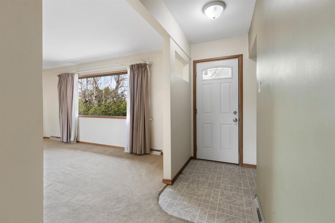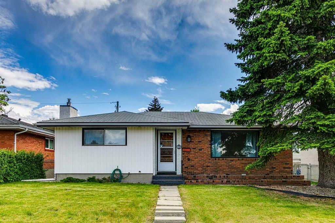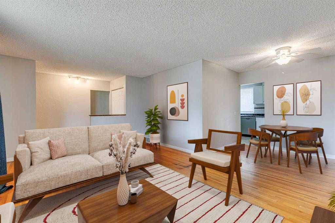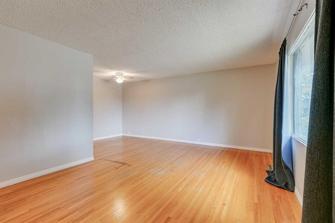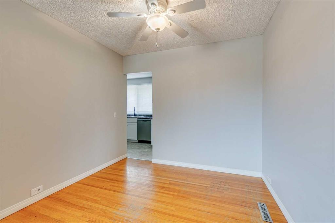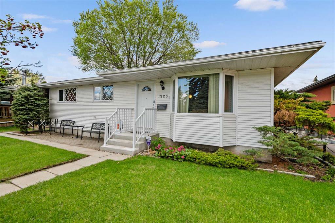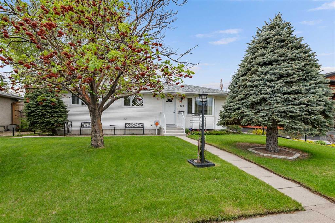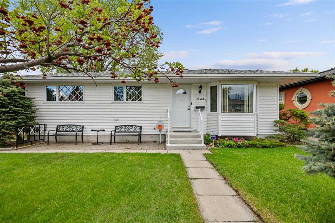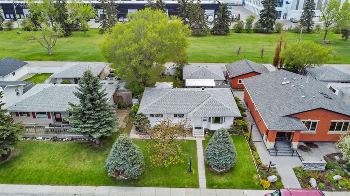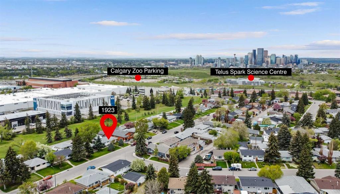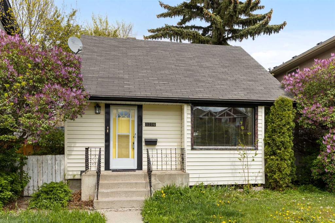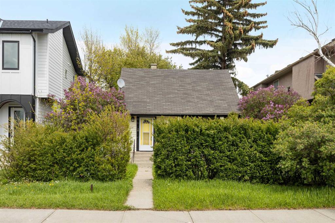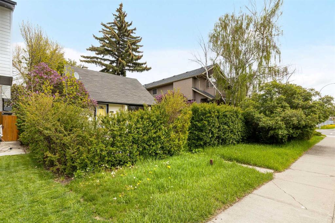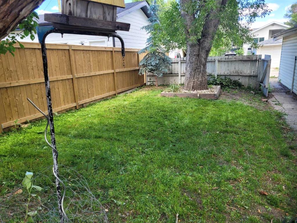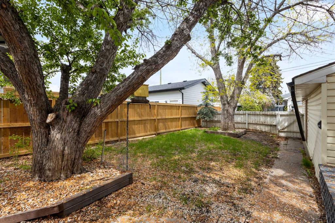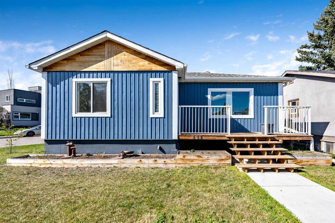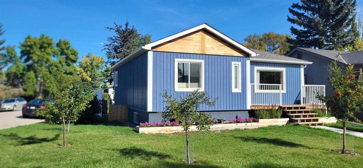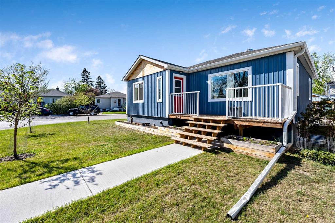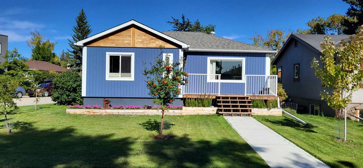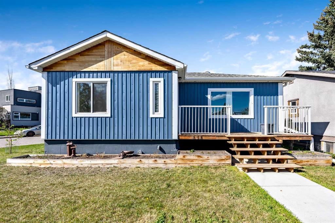28 Van Horne Crescent NE
Calgary T2E 6G9
MLS® Number: A2227862
$ 620,000
5
BEDROOMS
2 + 0
BATHROOMS
1,028
SQUARE FEET
1966
YEAR BUILT
Tucked into the heart of Vista Heights, this beautifully renovated bungalow offers incredible value in a location that’s often overlooked—a true hidden gem just minutes from downtown, transit, schools, and major routes in and out of the city. Surrounded by long-term residents and a welcoming community feel, this move-in-ready home is ideal for families, first-time buyers, or savvy investors. Stylishly updated throughout, this home features vinyl plank flooring, fresh paint, and a modernized kitchen with stainless steel appliances. The functional layout includes five bedrooms and two renovated bathrooms, with a fully developed basement that adds a large rec space, wet bar, and added flexibility for guests or entertaining. Recent major upgrades include Central A/C (2024), a high-efficiency furnace, and newer finishes inside and out—offering both comfort and peace of mind. The detached 25x24 oversized garage is a standout feature, complete with an additional finished and insulated bonus room—perfect for a home office, yoga studio, man cave, teen hangout, or creative retreat. The large, fully fenced yard includes a deck and cozy fire pit area—ideal for enjoying Calgary’s summer evenings. Whether you're looking for a central location, a beautifully renovated home, or a property with versatility and space to grow—this one checks all the boxes.
| COMMUNITY | Vista Heights |
| PROPERTY TYPE | Detached |
| BUILDING TYPE | House |
| STYLE | Bungalow |
| YEAR BUILT | 1966 |
| SQUARE FOOTAGE | 1,028 |
| BEDROOMS | 5 |
| BATHROOMS | 2.00 |
| BASEMENT | Finished, Full |
| AMENITIES | |
| APPLIANCES | Central Air Conditioner, Dishwasher, Dryer, Electric Stove, Garage Control(s), Microwave Hood Fan, Washer |
| COOLING | Central Air |
| FIREPLACE | N/A |
| FLOORING | Vinyl Plank |
| HEATING | High Efficiency |
| LAUNDRY | In Basement |
| LOT FEATURES | Back Lane, Back Yard, Rectangular Lot |
| PARKING | Double Garage Detached, Off Street, RV Access/Parking |
| RESTRICTIONS | None Known |
| ROOF | Asphalt Shingle |
| TITLE | Fee Simple |
| BROKER | Century 21 Bamber Realty LTD. |
| ROOMS | DIMENSIONS (m) | LEVEL |
|---|---|---|
| 4pc Bathroom | 6`7" x 9`7" | Basement |
| Bedroom | 12`9" x 9`3" | Basement |
| Bedroom | 12`9" x 10`6" | Basement |
| Game Room | 12`6" x 27`7" | Basement |
| 4pc Bathroom | 4`11" x 8`10" | Main |
| Bedroom | 10`0" x 8`11" | Main |
| Bedroom | 7`10" x 12`3" | Main |
| Kitchen | 13`5" x 15`7" | Main |
| Living Room | 13`5" x 19`6" | Main |
| Bedroom - Primary | 13`5" x 10`11" | Main |

