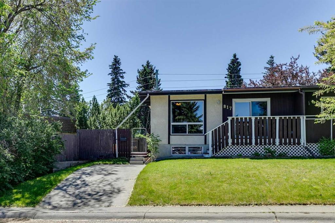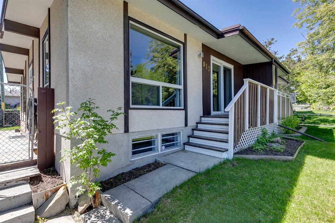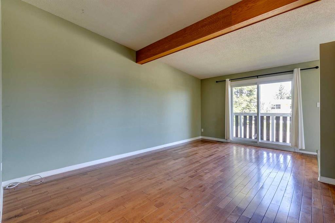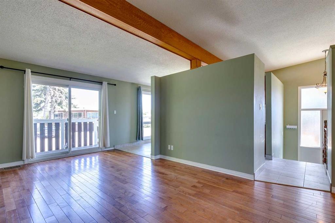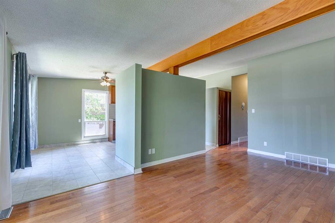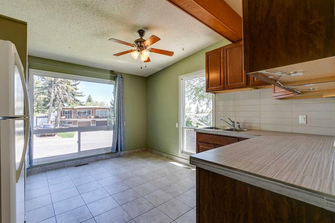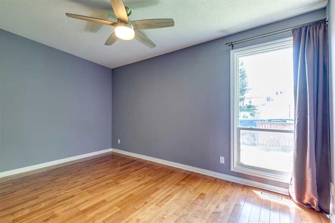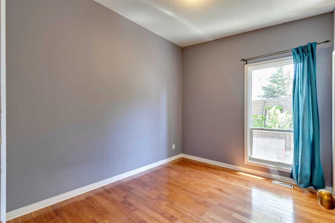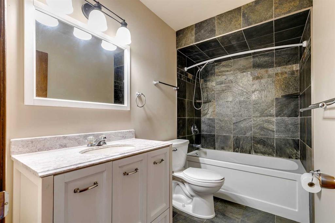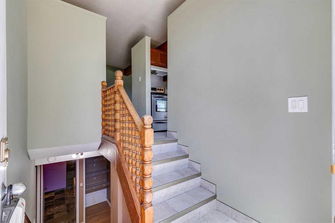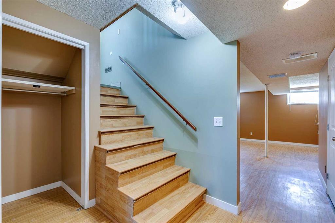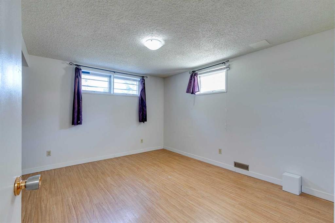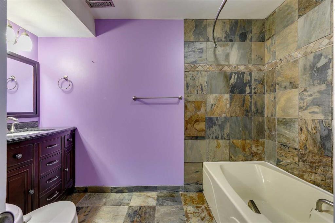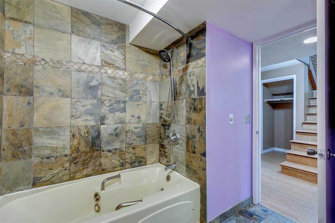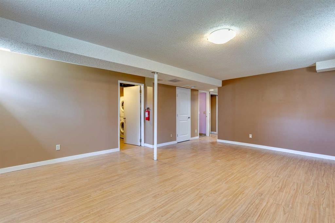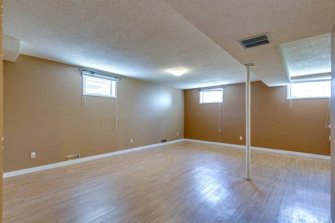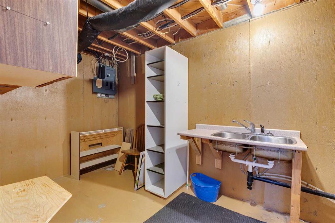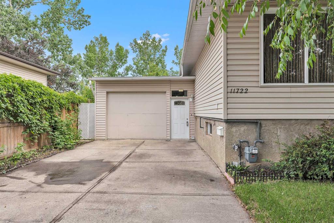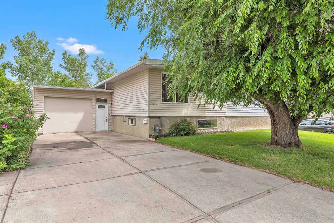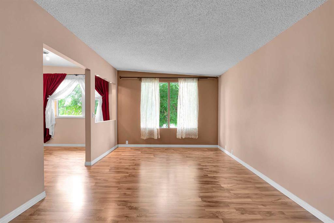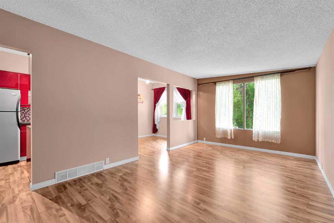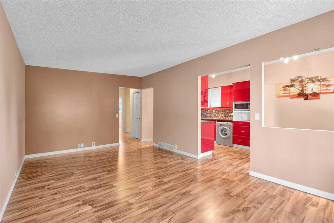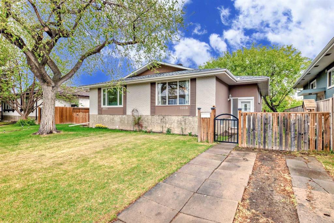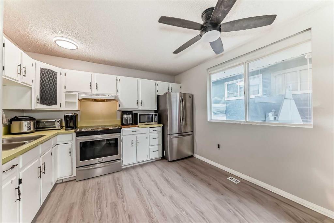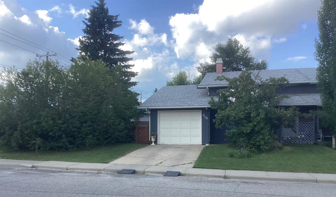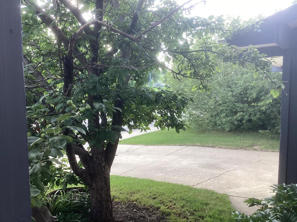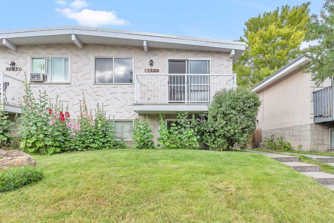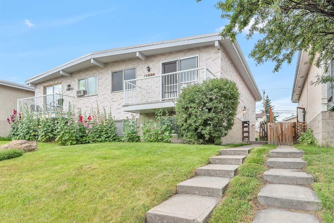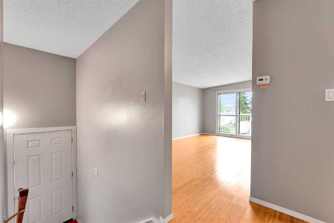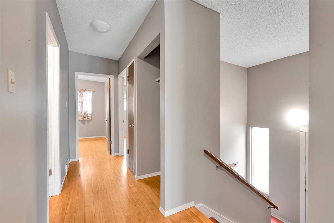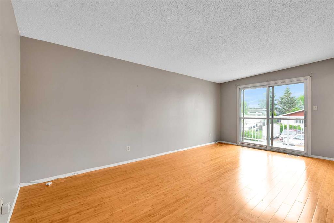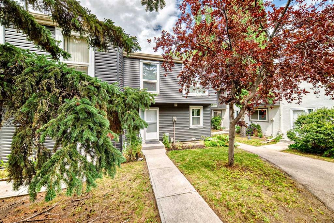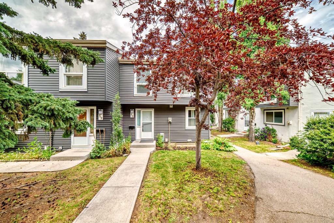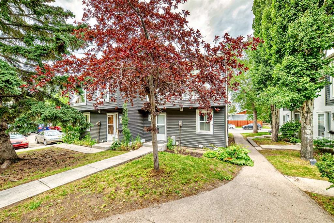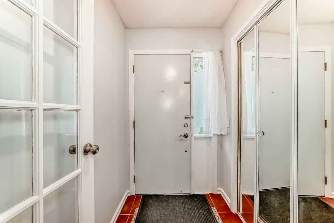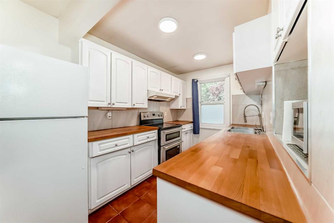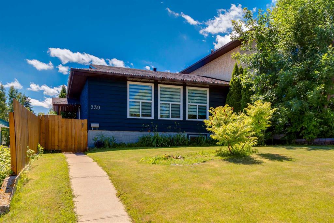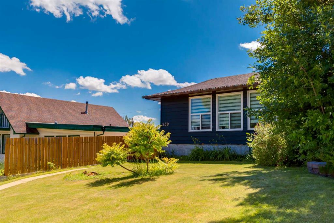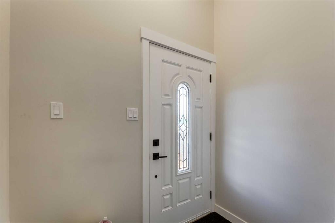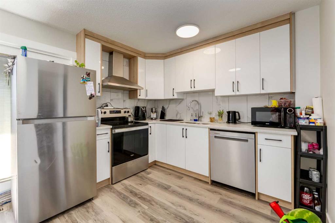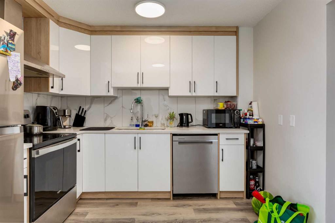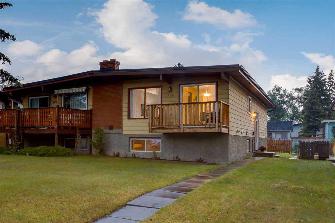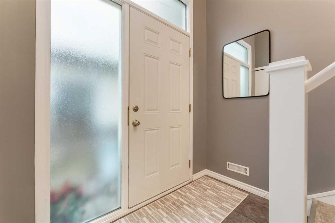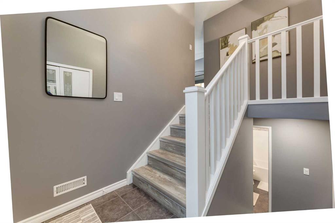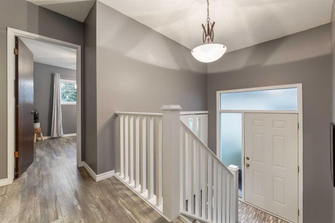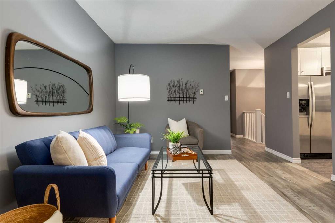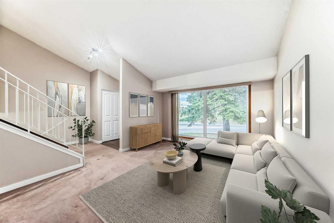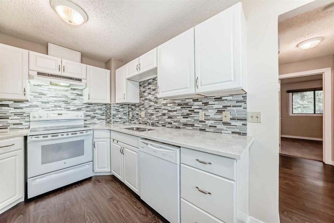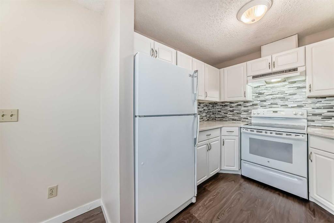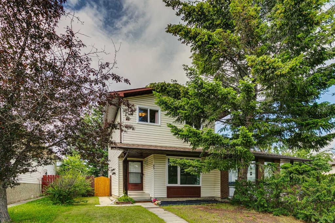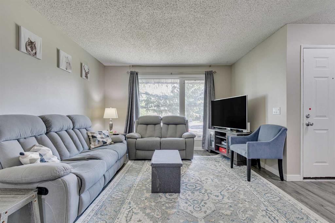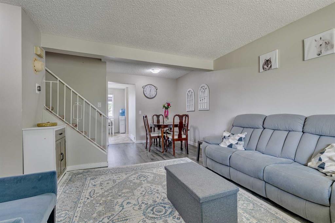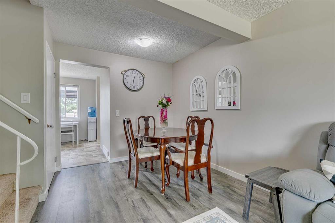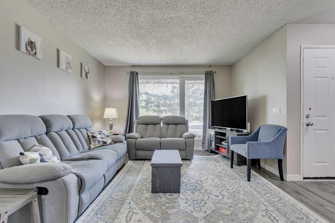817 Canfield Way SW
Calgary T2W 1K2
MLS® Number: A2226213
$ 469,900
4
BEDROOMS
2 + 0
BATHROOMS
1,036
SQUARE FEET
1969
YEAR BUILT
Move into your own home with no condo fees! This fully finished 1/2 duplex features hardwood floors, 2 four piece updated bathrooms, updated kitchen cabinets, 3 good sized bedrooms up and one down! The large living room has vaulted ceilings and newer patio doors opening to a porch. All windows upstairs have been updated as well. This great home is in a great location, close to schools, the LRT and Southcentre Shopping Mall.
| COMMUNITY | Canyon Meadows |
| PROPERTY TYPE | Semi Detached (Half Duplex) |
| BUILDING TYPE | Duplex |
| STYLE | Side by Side, Bi-Level |
| YEAR BUILT | 1969 |
| SQUARE FOOTAGE | 1,036 |
| BEDROOMS | 4 |
| BATHROOMS | 2.00 |
| BASEMENT | Finished, Full |
| AMENITIES | |
| APPLIANCES | Dryer, Electric Range, Refrigerator, Washer, Window Coverings |
| COOLING | None |
| FIREPLACE | N/A |
| FLOORING | Hardwood, Tile |
| HEATING | Forced Air |
| LAUNDRY | In Basement |
| LOT FEATURES | Back Lane, Back Yard |
| PARKING | Off Street, Parking Pad |
| RESTRICTIONS | None Known |
| ROOF | Asphalt Shingle |
| TITLE | Fee Simple |
| BROKER | Real Estate Professionals Inc. |
| ROOMS | DIMENSIONS (m) | LEVEL |
|---|---|---|
| Bedroom | 13`0" x 11`0" | Basement |
| Game Room | 20`0" x 16`0" | Basement |
| Storage | 12`0" x 9`6" | Basement |
| Laundry | 16`0" x 7`6" | Basement |
| 4pc Bathroom | 8`0" x 5`6" | Basement |
| 4pc Bathroom | 9`0" x 5`0" | Main |
| Living Room | 18`0" x 11`0" | Main |
| Dining Room | 12`0" x 8`0" | Main |
| Kitchen | 12`0" x 7`0" | Main |
| Bedroom - Primary | 15`0" x 9`0" | Main |
| Bedroom | 14`6" x 8`6" | Main |
| Bedroom | 10`6" x 9`0" | Main |


