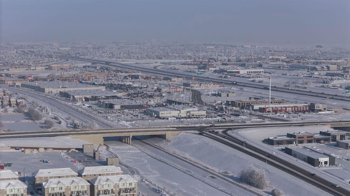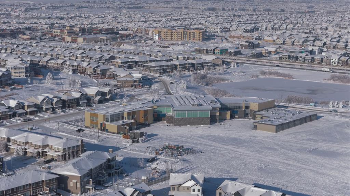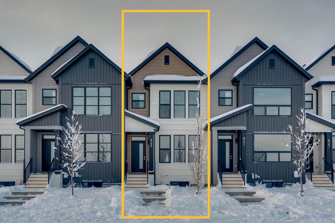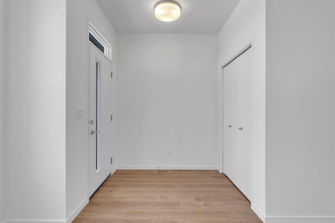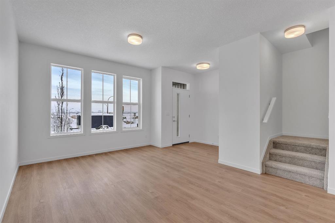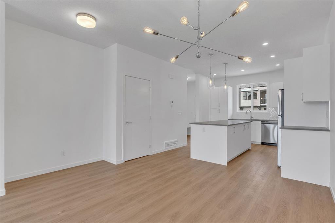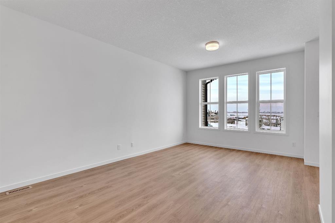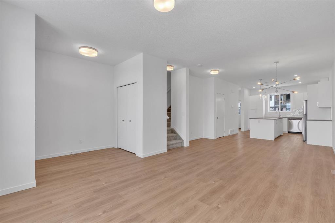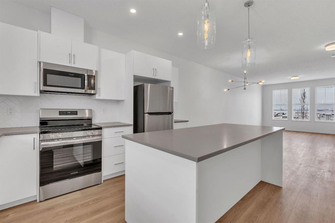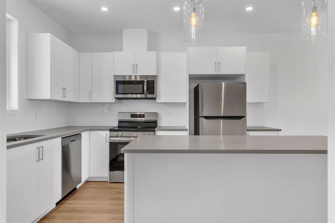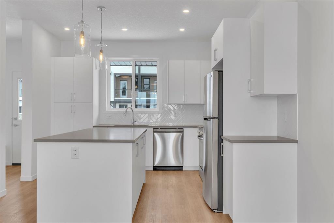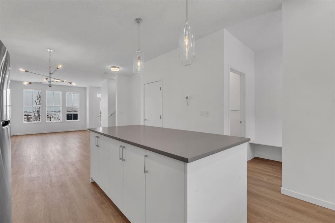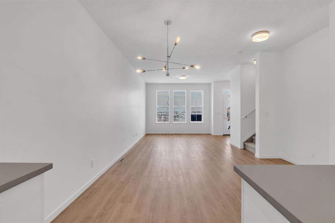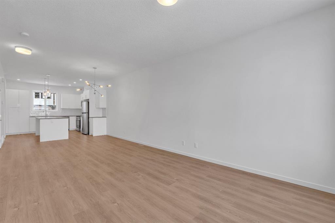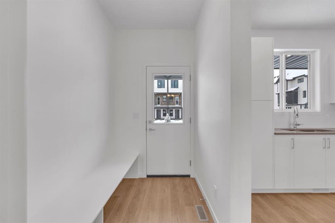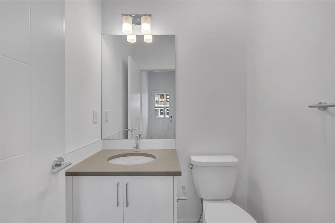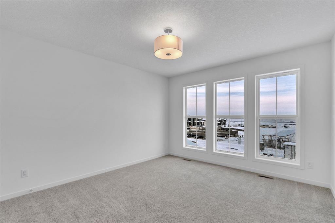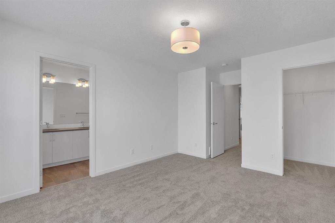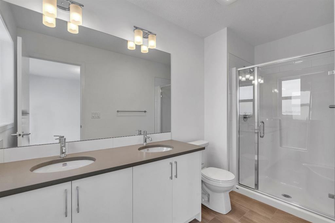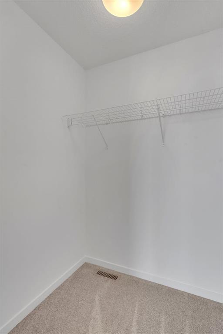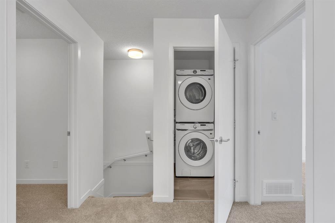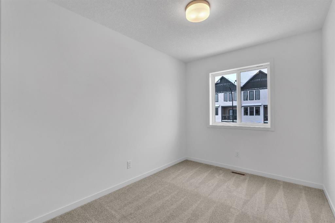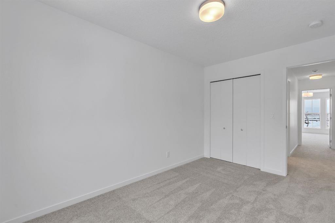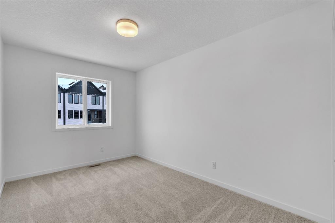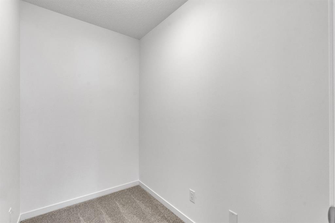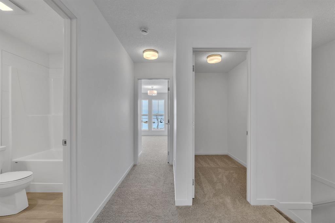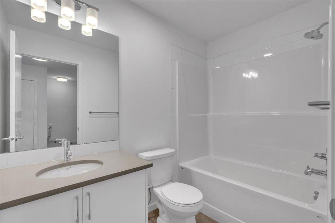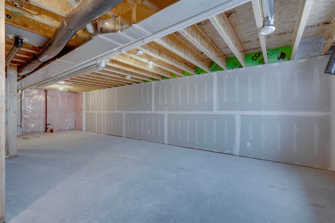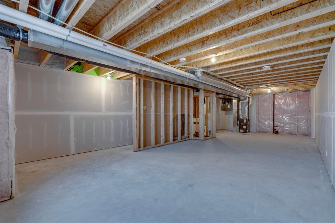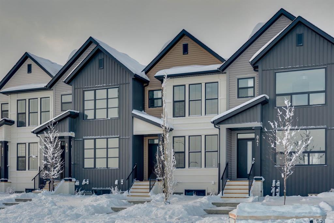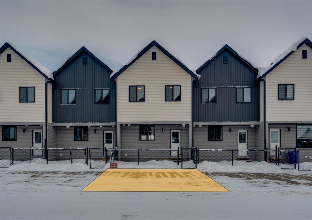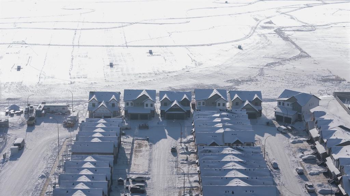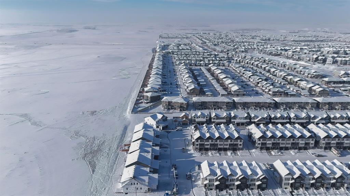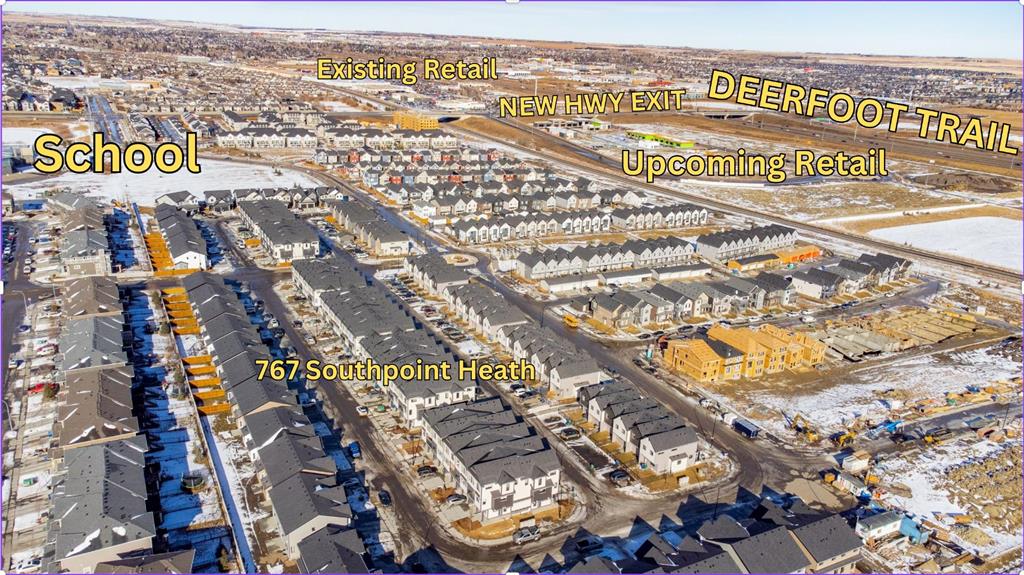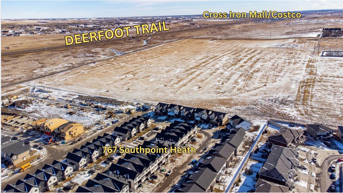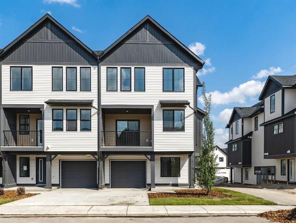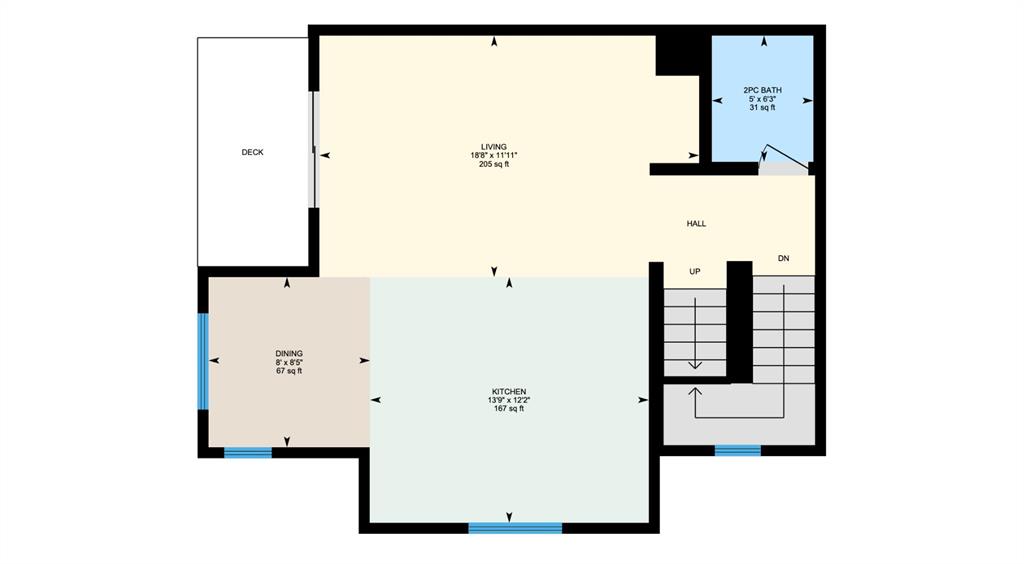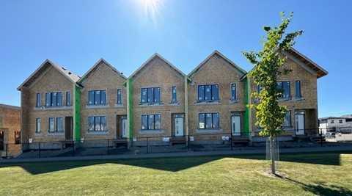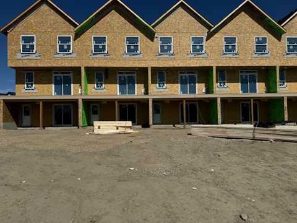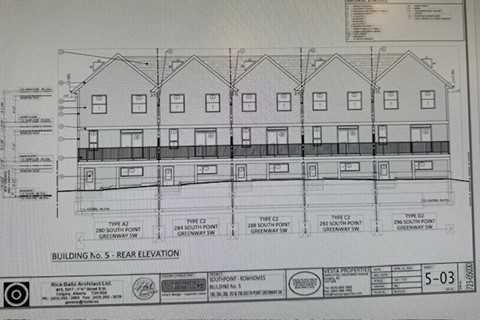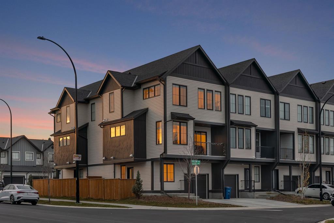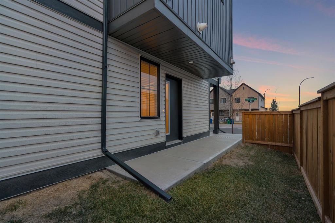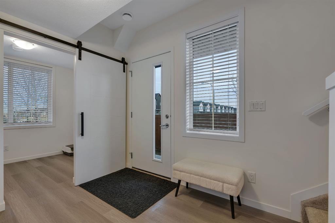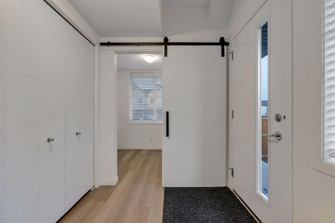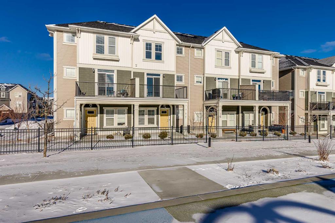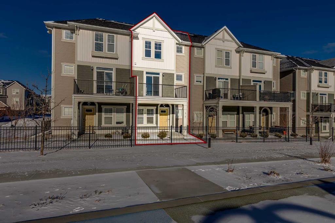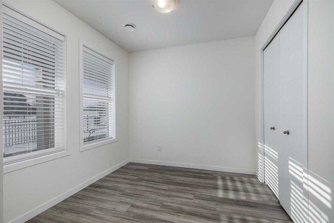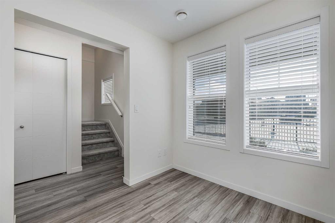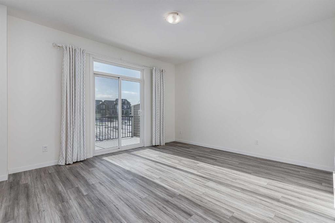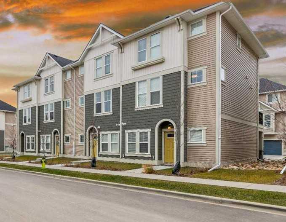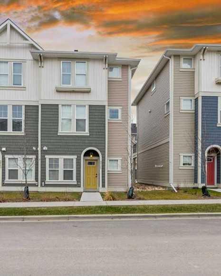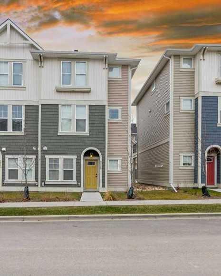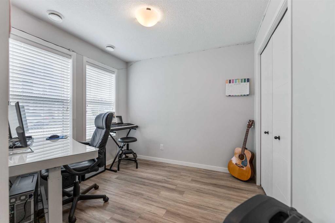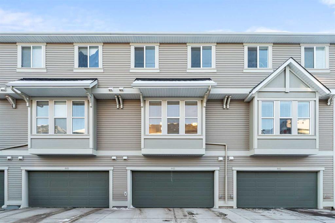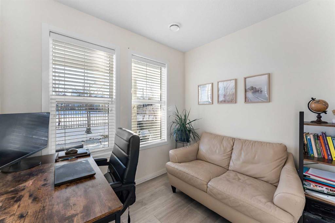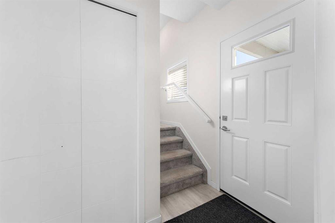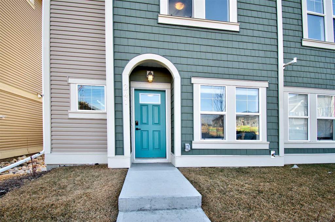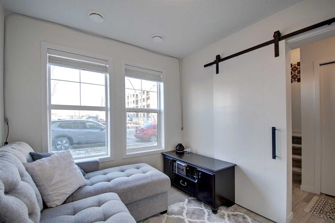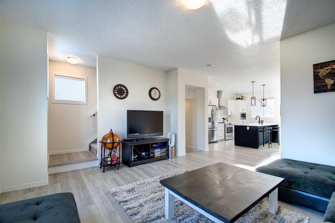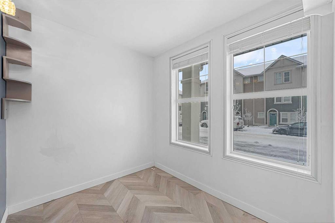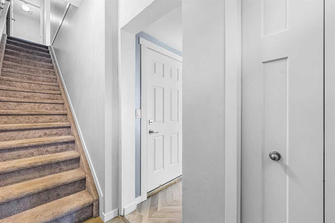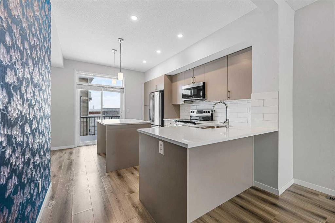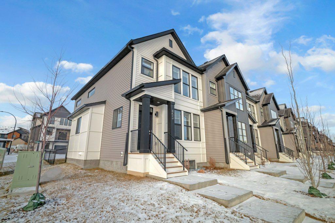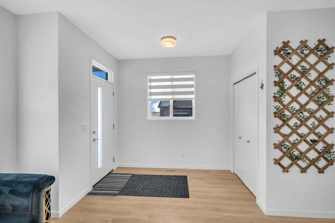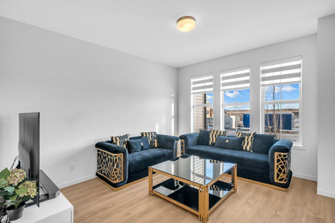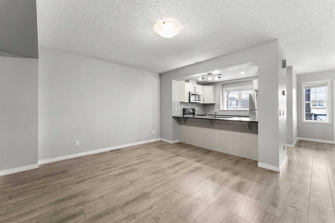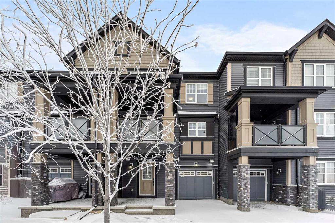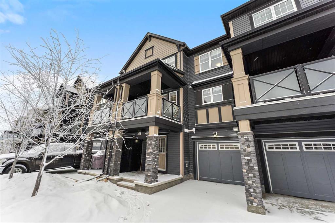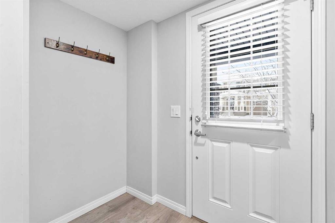845 South Point Gate SW
Airdrie T4B0X2
MLS® Number: A2188314
$ 479,900
3
BEDROOMS
2 + 1
BATHROOMS
1,502
SQUARE FEET
2024
YEAR BUILT
BEST DEAL IN AIRDRIE RIGHT NOW FOR A NO CONDO FEE BRAND-NEW 2-STORY TOWNHOUSE - 3-BEDROOM | 2.5-BATHROOM | DEN | UNFINISHED BASEMENT | 1500+ SQ FT | FULLY FENCED AND LANDSCAPED BACKYARD | LARGE WINDOWS | WALKING DISTANCE TO SCHOOL AND AMENITIES. This east-facing home offers modern elegance with an open-concept main floor featuring a stylish kitchen with quartz countertops, stainless steel appliances, and a spacious island flowing into bright dining and living areas. Upstairs, the master suite boasts large windows, a walk-in closet, and a luxurious ensuite with dual sinks and a standing shower, complemented by, two additional bedrooms, a full bathroom, and a versatile den. The unfinished basement, complete with bathroom rough-ins, is ready for your personal touch. Enjoy a fully fenced and landscaped backyard, upper-level laundry, a 2-car parking stall, and plenty of street parking. Conveniently located near Deerfoot Trail and steps from schools, parks, shops, and the upcoming 50-acre South Point Village commercial complex, this home offers incredible value. Don’t miss out—schedule your showing today!
| COMMUNITY | South Point |
| PROPERTY TYPE | Row/Townhouse |
| BUILDING TYPE | Four Plex |
| STYLE | 2 Storey |
| YEAR BUILT | 2024 |
| SQUARE FOOTAGE | 1,502 |
| BEDROOMS | 3 |
| BATHROOMS | 3.00 |
| BASEMENT | Full, Unfinished |
| AMENITIES | |
| APPLIANCES | Dishwasher, Dryer, Electric Stove, Microwave Hood Fan, Refrigerator, Washer |
| COOLING | None |
| FIREPLACE | N/A |
| FLOORING | Carpet, Ceramic Tile, Vinyl |
| HEATING | Forced Air |
| LAUNDRY | Upper Level |
| LOT FEATURES | Back Lane, Back Yard |
| PARKING | Parking Pad |
| RESTRICTIONS | None Known |
| ROOF | Asphalt Shingle |
| TITLE | Fee Simple |
| BROKER | Real Broker |
| ROOMS | DIMENSIONS (m) | LEVEL |
|---|---|---|
| 2pc Bathroom | 4`11" x 5`0" | Main |
| Dining Room | 13`8" x 10`8" | Main |
| Kitchen | 12`4" x 13`0" | Main |
| Living Room | 11`9" x 15`4" | Main |
| 4pc Bathroom | 4`11" x 8`5" | Second |
| 4pc Ensuite bath | 5`3" x 11`4" | Second |
| Bedroom | 8`8" x 12`10" | Second |
| Bedroom | 8`3" x 12`11" | Second |
| Bedroom - Primary | 11`8" x 16`4" | Second |
| Den | 5`0" x 7`10" | Second |


