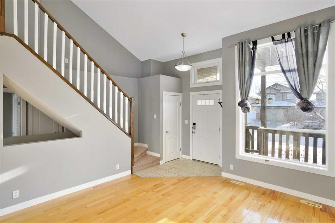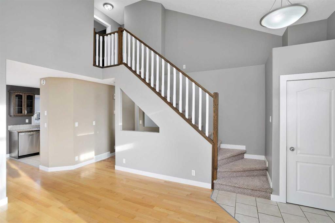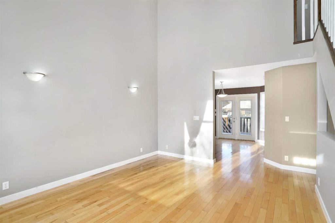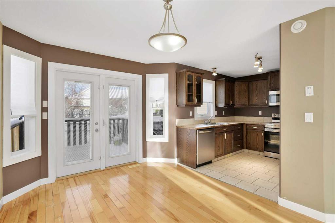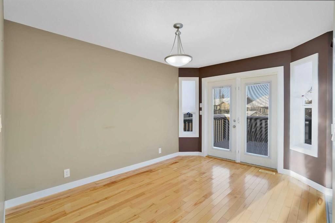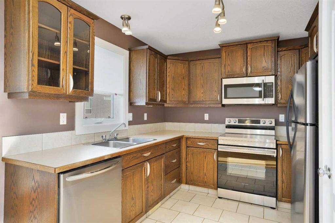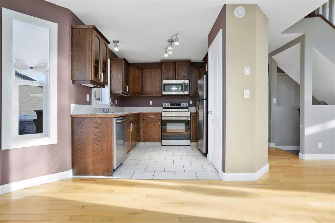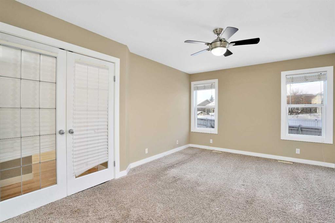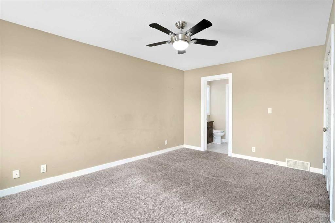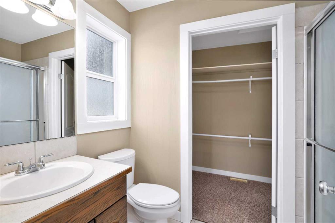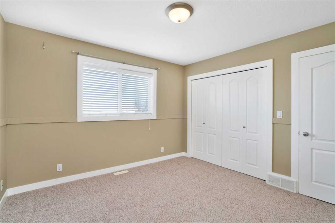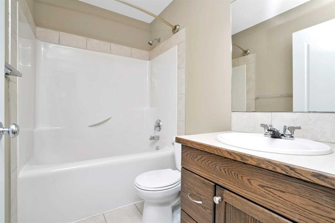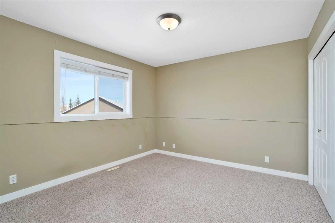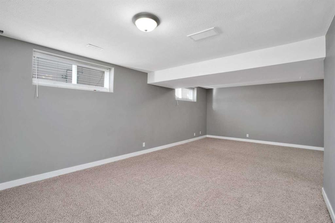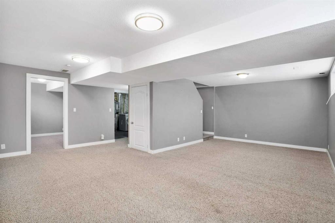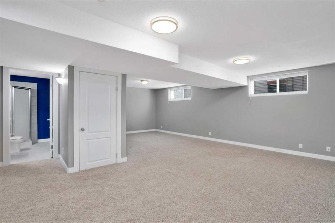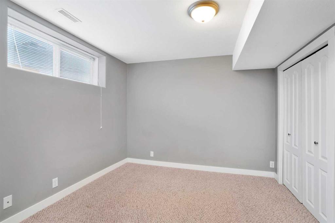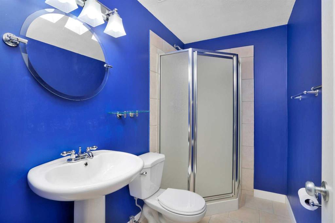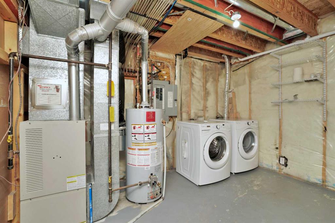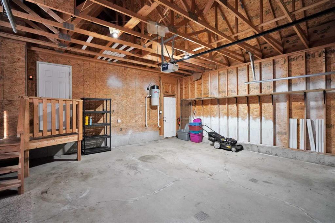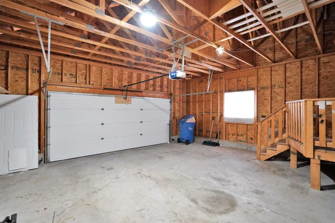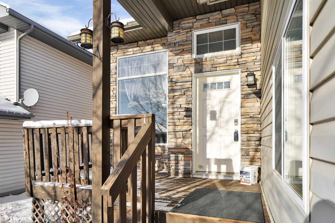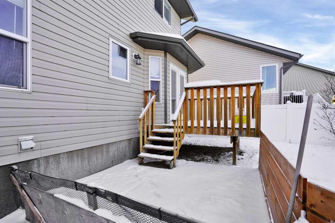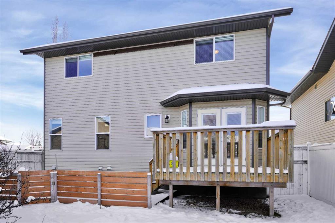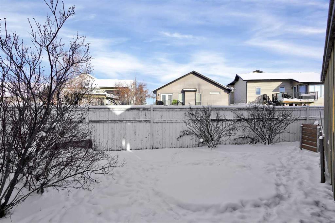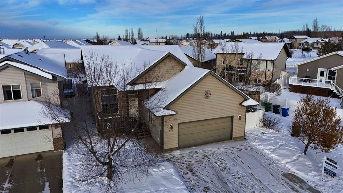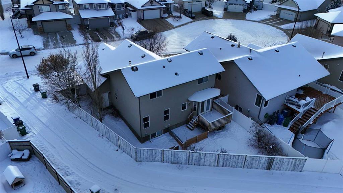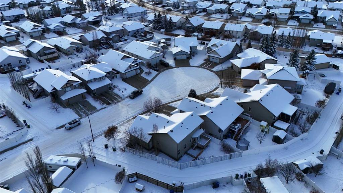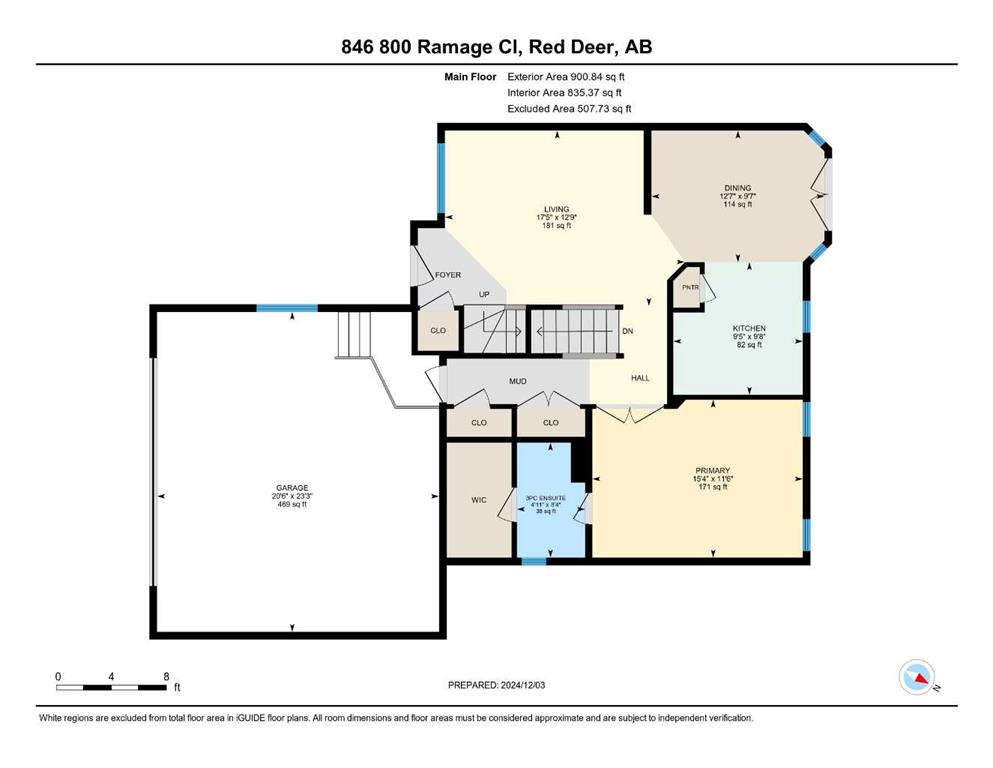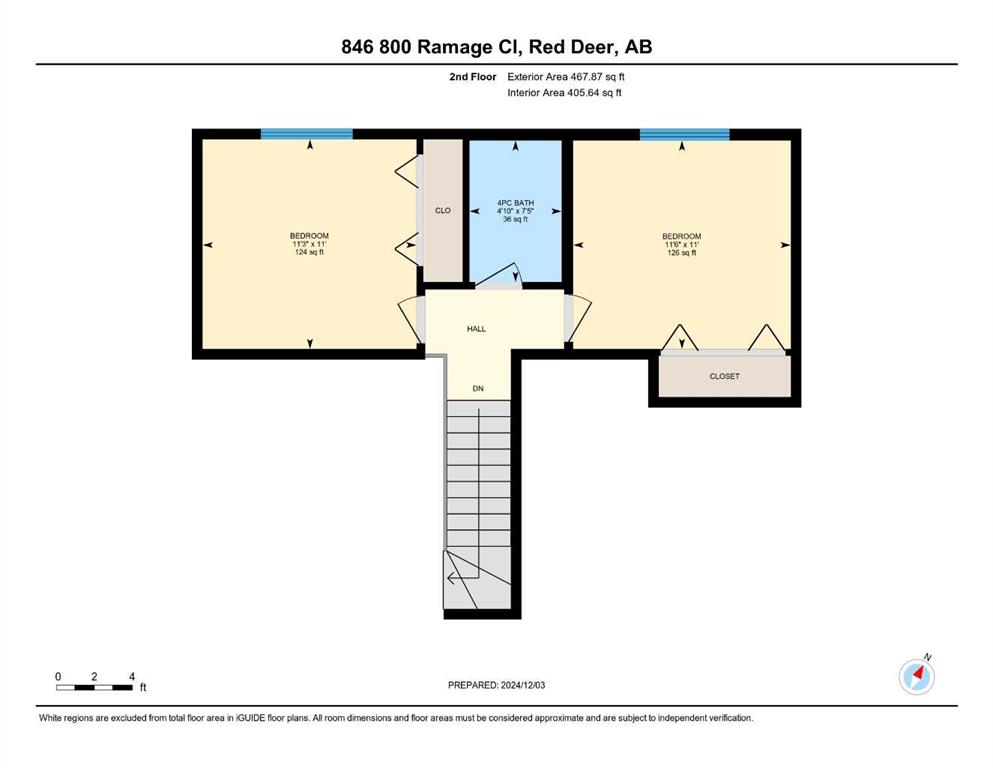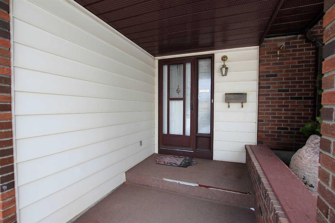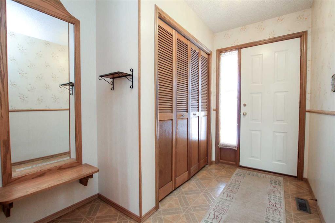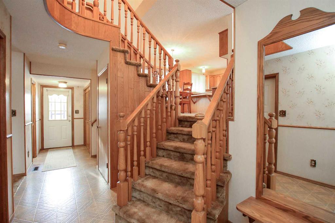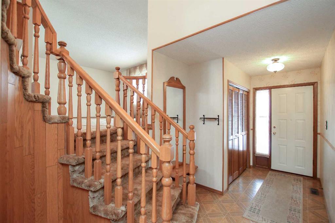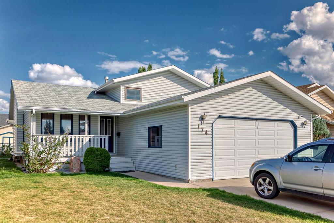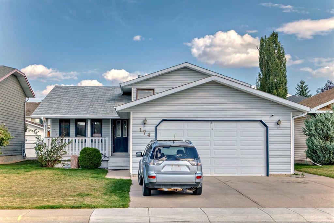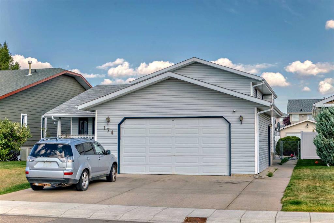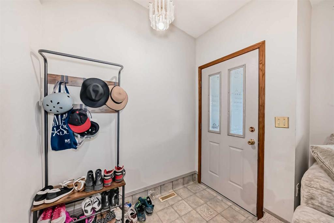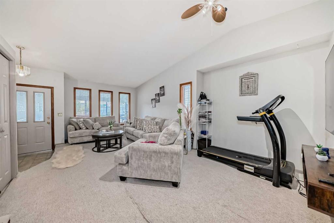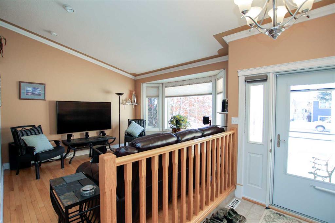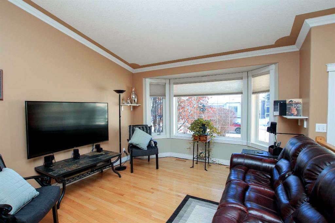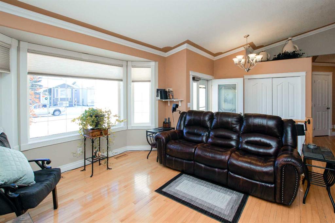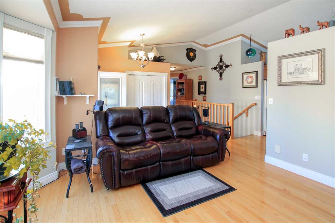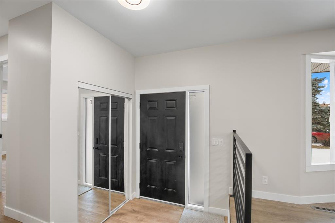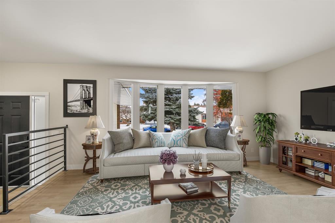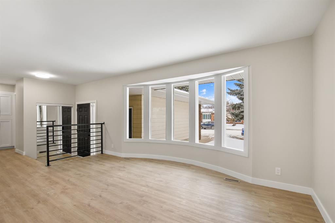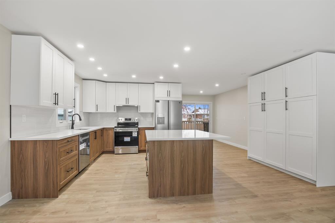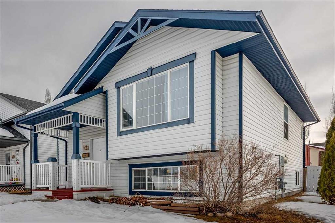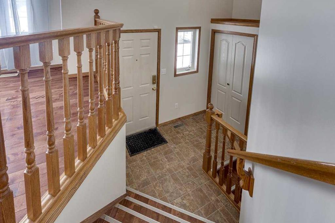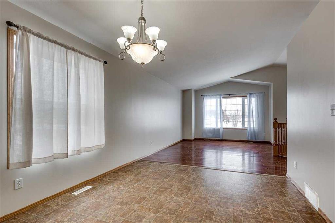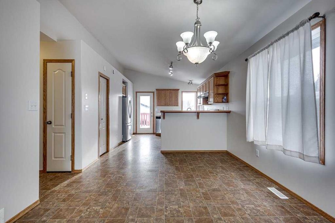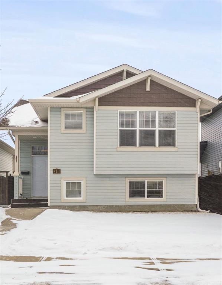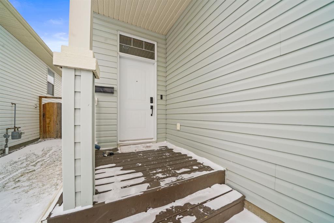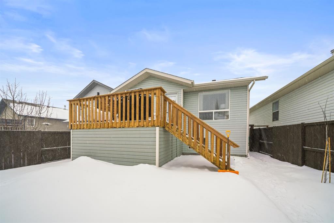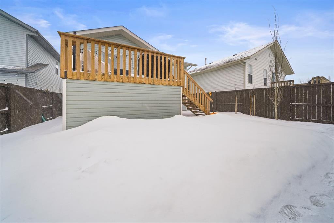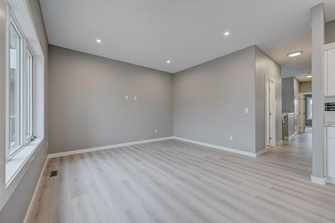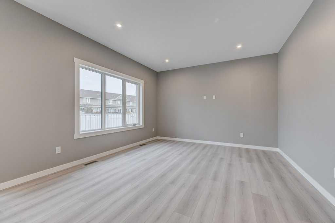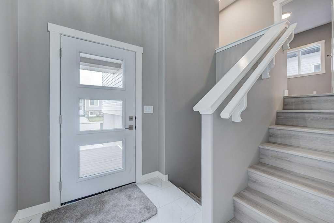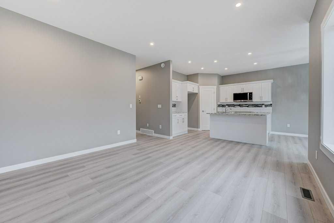846 800 Ramage Close
Red Deer T4P 3X9
MLS® Number: A2182093
$ 445,000
4
BEDROOMS
3 + 0
BATHROOMS
2005
YEAR BUILT
Discover this well-maintained 1.5 Storey home nestled in the sought-after neighborhood of Rosedale Meadows. Located on a quiet close, this property boasts a unique and inviting floor plan designed to maximize space and light. Step into the front living room, maple hardwood flooring, soaring vaulted ceilings and an oversized picture window create a bright and airy feel. The functional kitchen features sleek dark cabinetry, newer stainless steel appliances, and a convenient corner pantry, ensuring all your culinary needs are met. Adjacent to the kitchen, the dining nook offers direct access to a two-tiered deck and a fully fenced backyard with dog run—perfect for entertaining or relaxing. The main-floor primary bedroom is a serene retreat, complete with elegant double French doors, a 3-piece ensuite, and walk-in closet. Upstairs, two generously sized bedrooms and a full bathroom provide private space for family or guests. The fully developed basement includes a large L-shaped family room, a fourth bedroom, and another full bathroom, with in-floor heat roughed in for future comfort. Attached garage, large driveway and side yard provides all the extra space for your parking and storage needs. This move-in-ready home combines style, function, and location. Immediate possession is available!
| COMMUNITY | Rosedale Meadows |
| PROPERTY TYPE | Detached |
| BUILDING TYPE | House |
| STYLE | 1 and Half Storey |
| YEAR BUILT | 2005 |
| SQUARE FOOTAGE | 1,369 |
| BEDROOMS | 4 |
| BATHROOMS | 3.00 |
| BASEMENT | Finished, Full |
| AMENITIES | |
| APPLIANCES | See Remarks |
| COOLING | None |
| FIREPLACE | N/A |
| FLOORING | Carpet, Hardwood, Tile |
| HEATING | Forced Air, Natural Gas |
| LAUNDRY | In Basement |
| LOT FEATURES | Back Lane, Back Yard, City Lot, Corner Lot, Dog Run Fenced In, Few Trees, Front Yard, Interior Lot, Landscaped, Lawn, Level |
| PARKING | Concrete Driveway, Double Garage Attached, Driveway, Garage Door Opener |
| RESTRICTIONS | None Known |
| ROOF | Asphalt Shingle |
| TITLE | Fee Simple |
| BROKER | Greater Property Group |
| ROOMS | DIMENSIONS (m) | LEVEL |
|---|---|---|
| 3pc Bathroom | 4`8" x 8`4" | Basement |
| Bedroom | 10`3" x 12`4" | Basement |
| Game Room | 19`5" x 24`11" | Basement |
| Furnace/Utility Room | 8`10" x 12`4" | Basement |
| 3pc Ensuite bath | 8`4" x 4`11" | Main |
| Dining Room | 9`7" x 12`7" | Main |
| Kitchen | 9`8" x 9`5" | Main |
| Living Room | 12`9" x 17`5" | Main |
| Bedroom - Primary | 11`6" x 15`4" | Main |
| 4pc Bathroom | 4`10" x 7`5" | Second |
| Bedroom | 11`3" x 11`0" | Second |
| Bedroom | 11`6" x 11`0" | Second |


