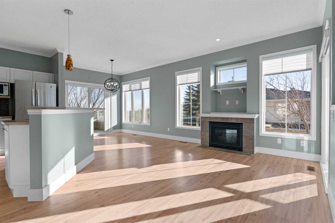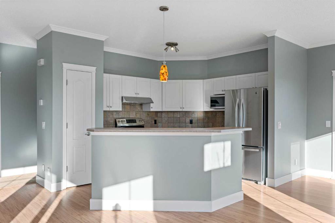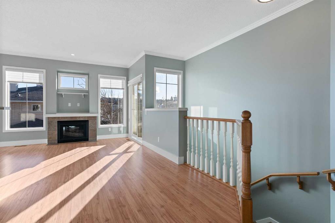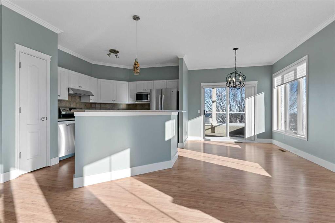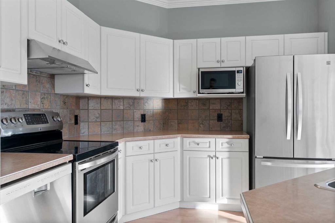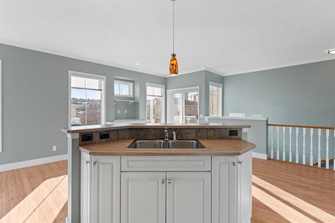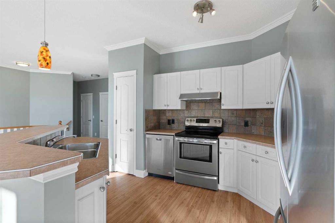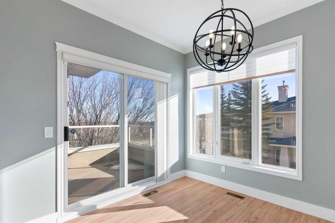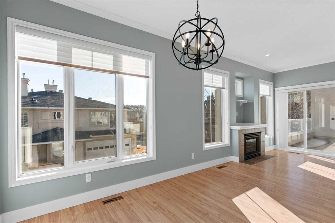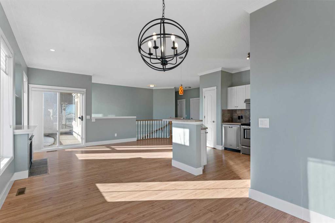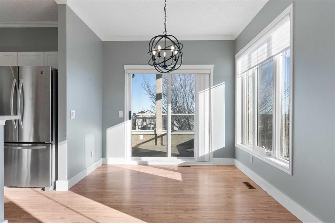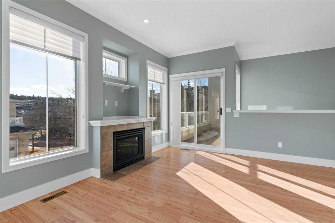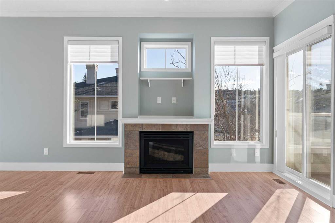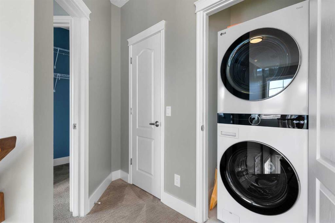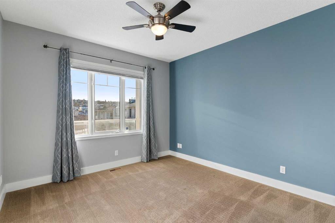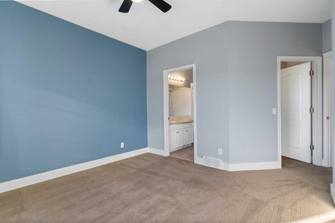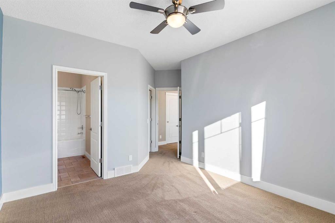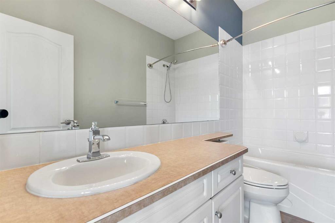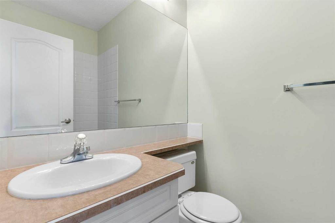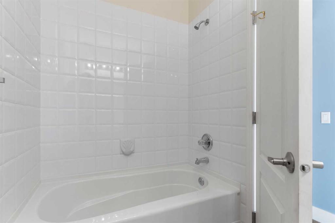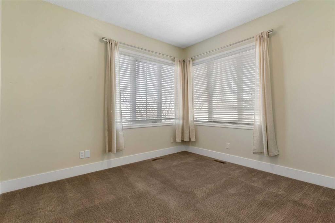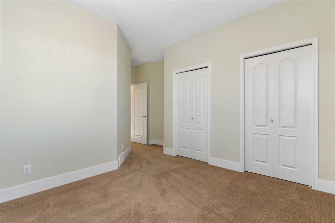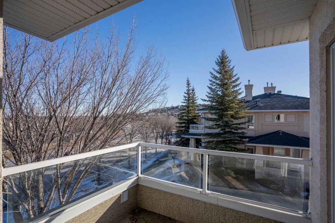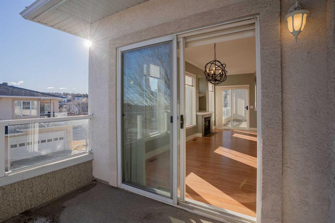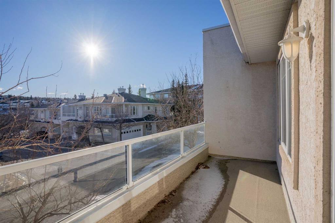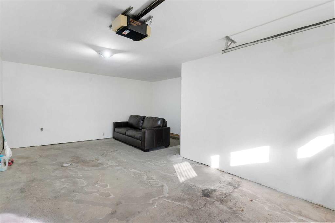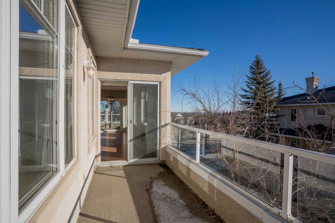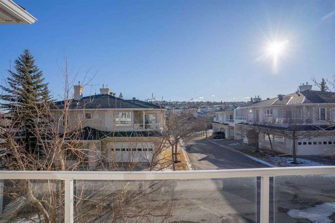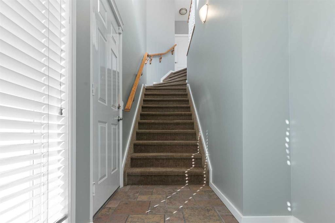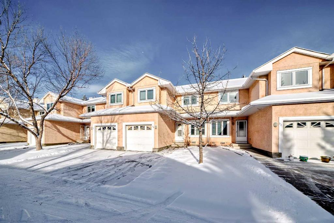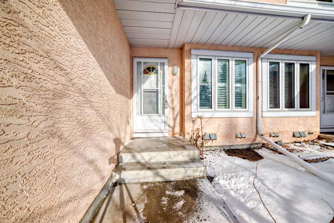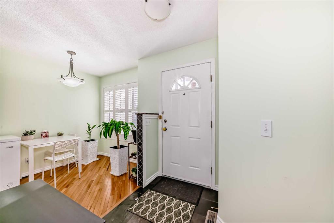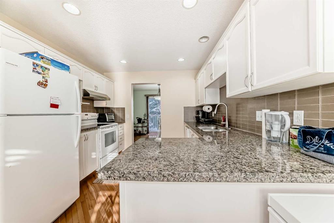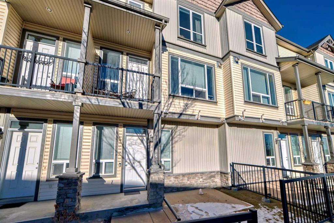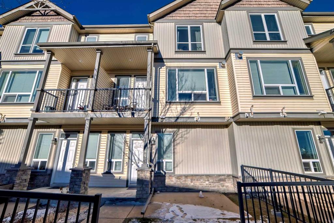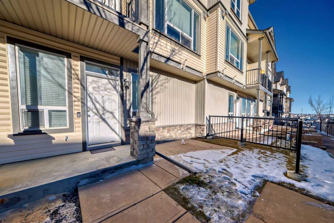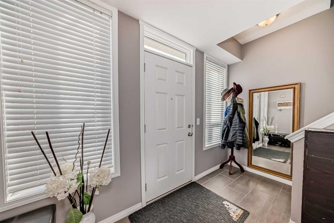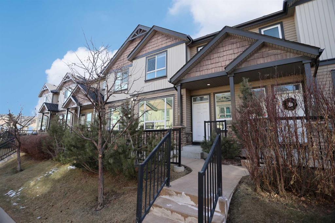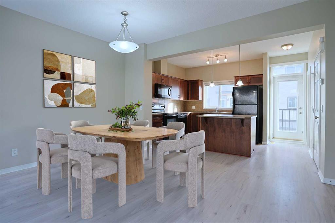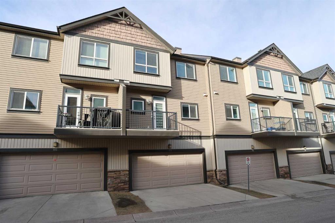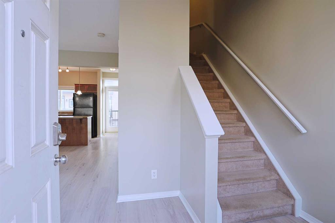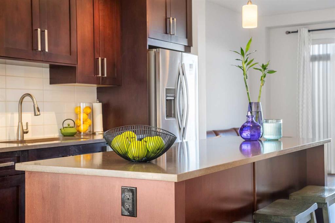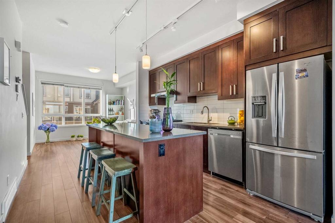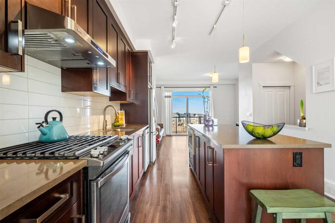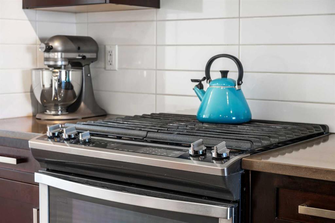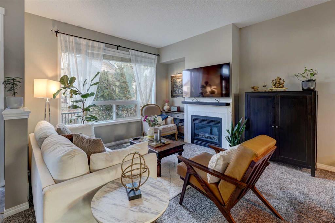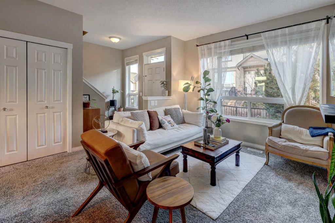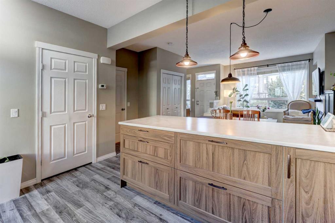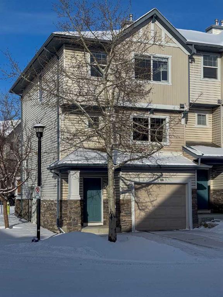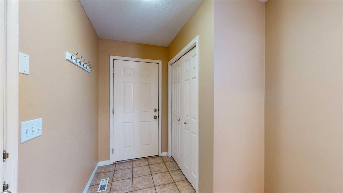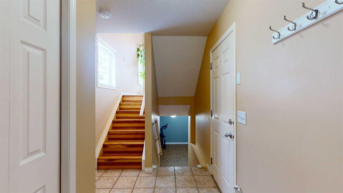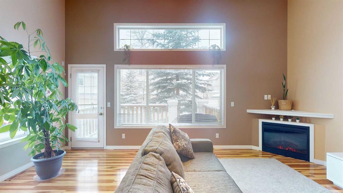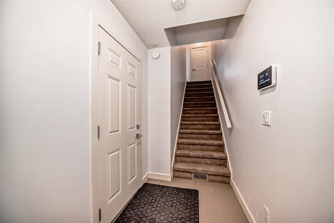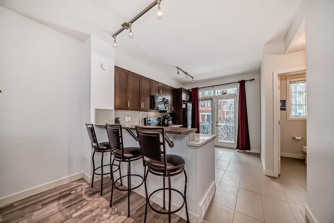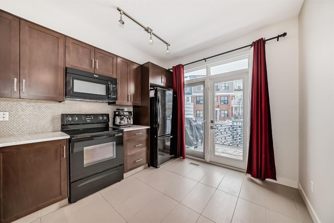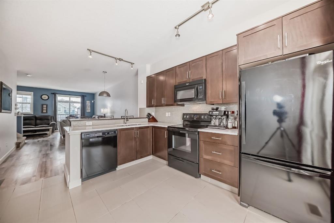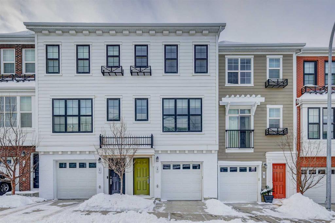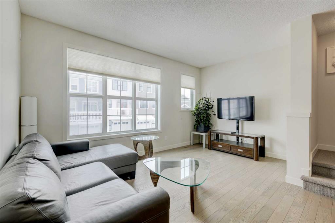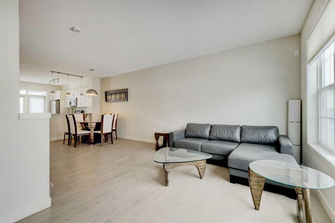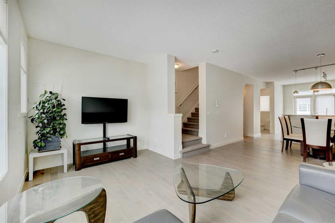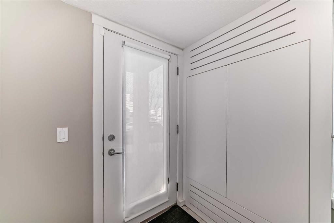85 Edgeridge Terrace NW
Calgary T3A 6C3
MLS® Number: A2188749
$ 465,000
2
BEDROOMS
2 + 0
BATHROOMS
1,204
SQUARE FEET
1999
YEAR BUILT
Bright!! A Top Floor Bungalow & Garage (23 x 11.3 feet ) 2 bedroom, 2 bath, upgraded condo. Offering approximately 1204.4 sq ft of living on one main floor with miles of parks & pathways surrounding this easy access property central to Calgary. Some features: Two upper balconies, large entertainment areas including a spacious living & dining room, with roaring fireplace, an open modern kitchen with island and stainless steel appliances, a master bedroom with private 4pc en-suite, additional 4 pc bath, guest bedroom and laundry. Situated on the quiet side with views, this wonderful home flows out to towering trees and is short walking distance to bike paths, transit & shopping. Additionally, this home offers single attached insulated garage, & complex has newer rubber shingles. A fabulous opportunity to own this outstanding upper unit that makes you feel on top of the world! Skyline Views Beyond!
| COMMUNITY | Edgemont |
| PROPERTY TYPE | Row/Townhouse |
| BUILDING TYPE | Other |
| STYLE | 2 Storey |
| YEAR BUILT | 1999 |
| SQUARE FOOTAGE | 1,204 |
| BEDROOMS | 2 |
| BATHROOMS | 2.00 |
| BASEMENT | None |
| AMENITIES | |
| APPLIANCES | Dishwasher, Dryer, Electric Stove, Refrigerator, Washer, Window Coverings |
| COOLING | None |
| FIREPLACE | Gas |
| FLOORING | Carpet, Laminate |
| HEATING | Forced Air, Natural Gas |
| LAUNDRY | In Unit |
| LOT FEATURES | Cul-De-Sac |
| PARKING | Single Garage Attached |
| RESTRICTIONS | Pet Restrictions or Board approval Required |
| ROOF | Rubber |
| TITLE | Fee Simple |
| BROKER | RE/MAX House of Real Estate |
| ROOMS | DIMENSIONS (m) | LEVEL |
|---|---|---|
| 4pc Bathroom | 4`11" x 7`10" | Second |
| 4pc Ensuite bath | 9`8" x 4`10" | Second |
| Bedroom | 13`7" x 16`7" | Second |
| Kitchen | 9`10" x 12`5" | Second |
| Living Room | 10`6" x 22`6" | Second |
| Bedroom - Primary | 16`3" x 13`7" | Second |
| Furnace/Utility Room | 4`11" x 5`6" | Second |


