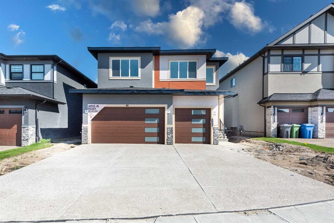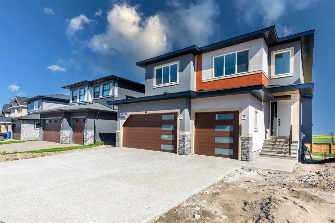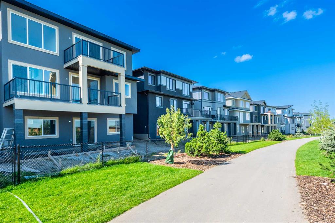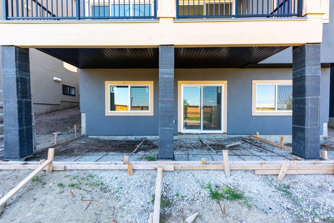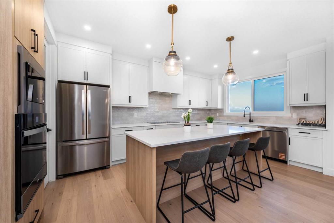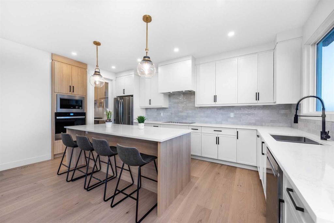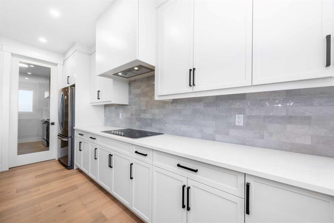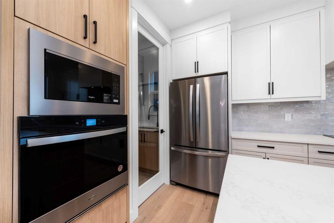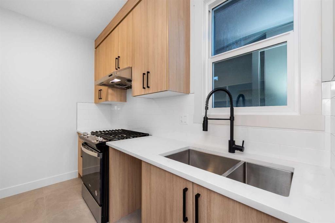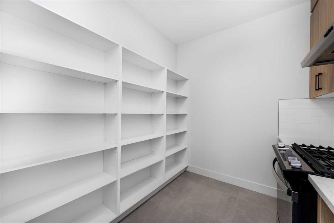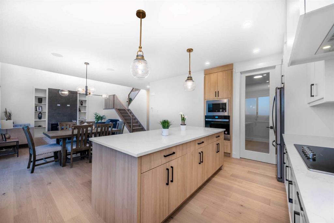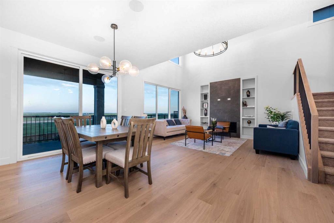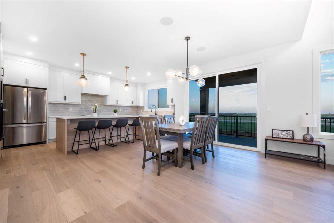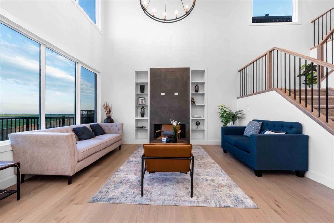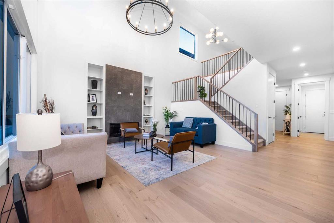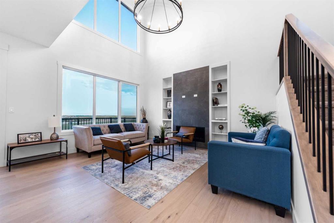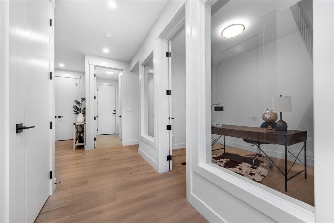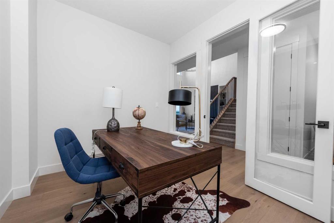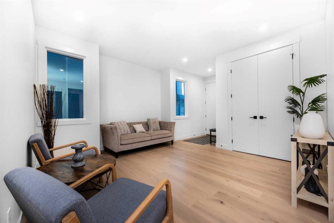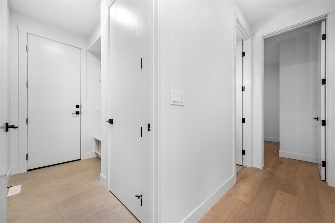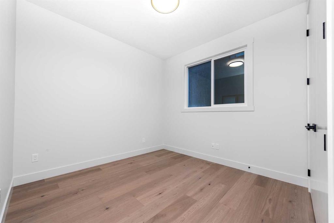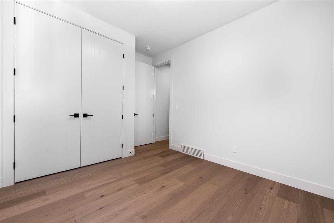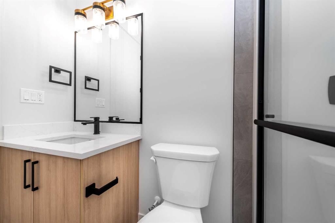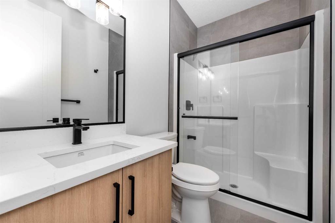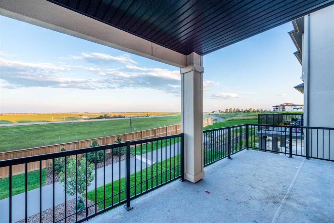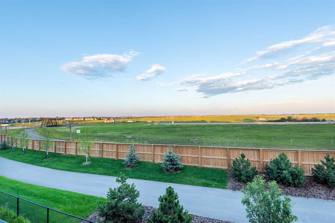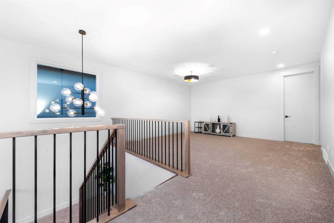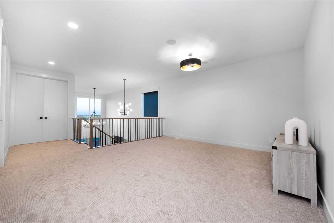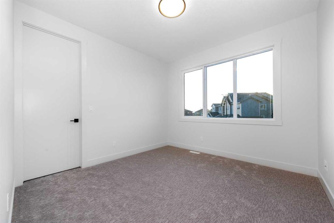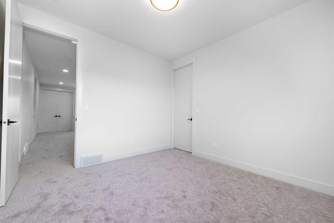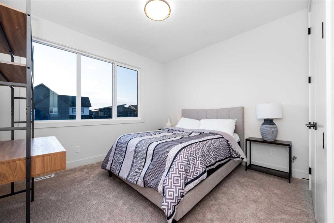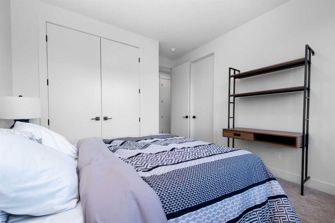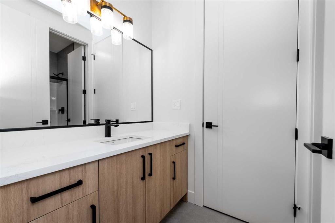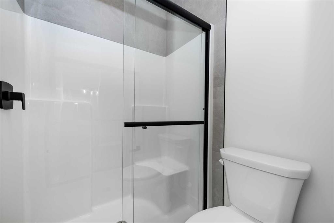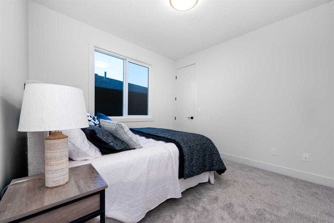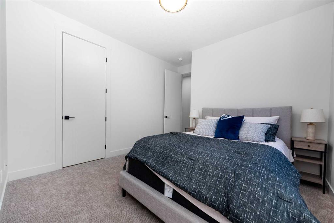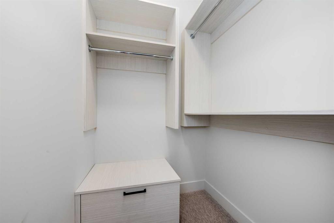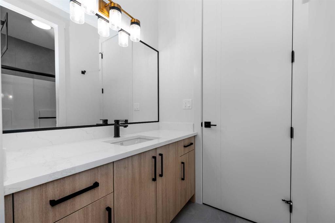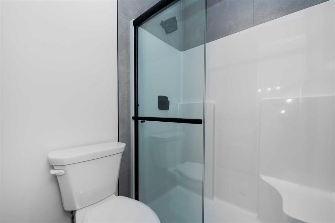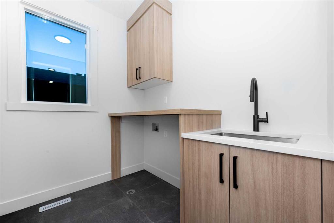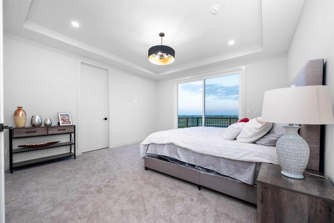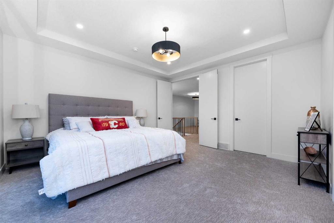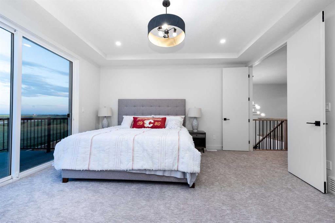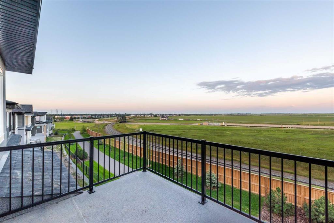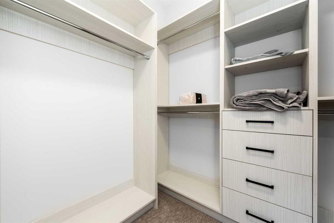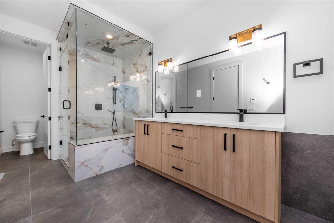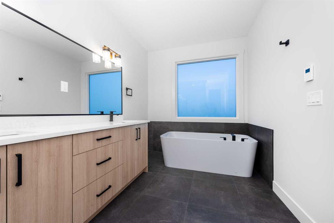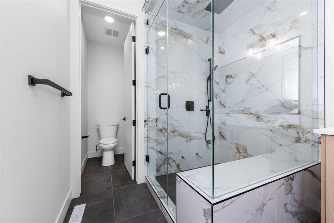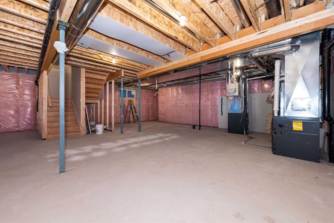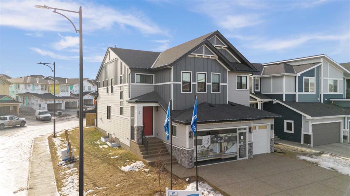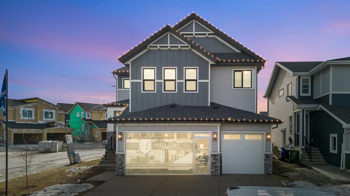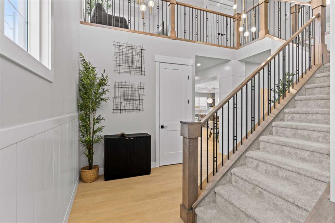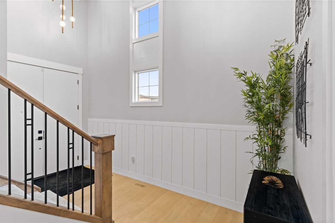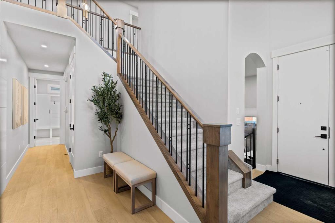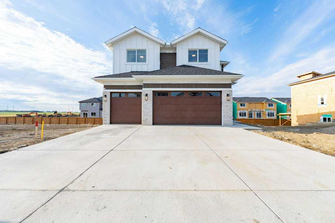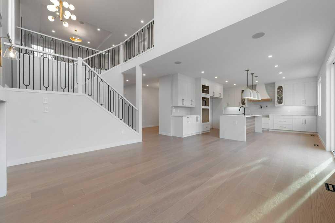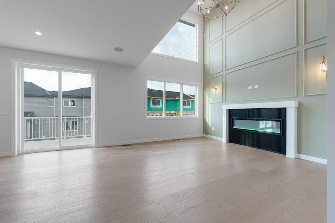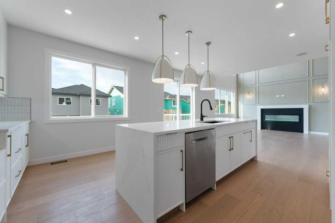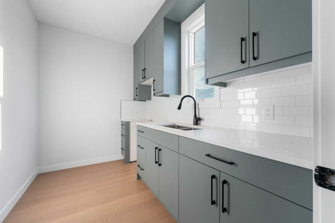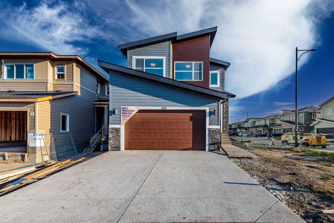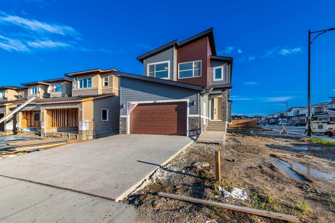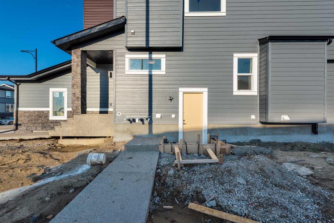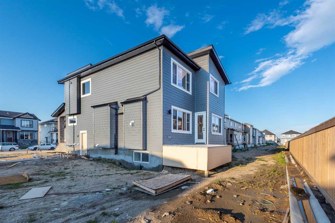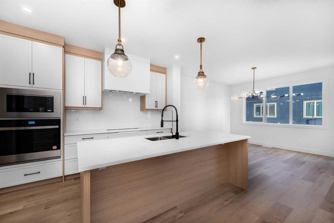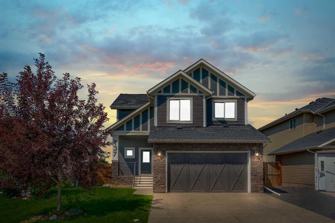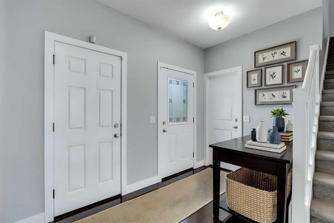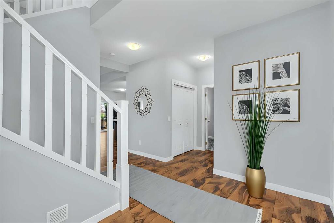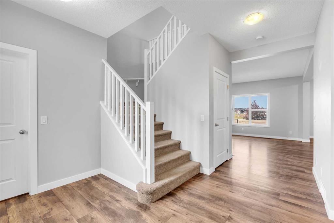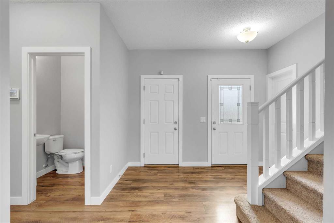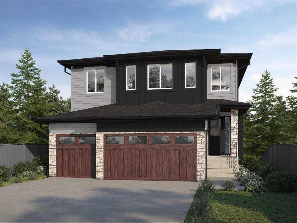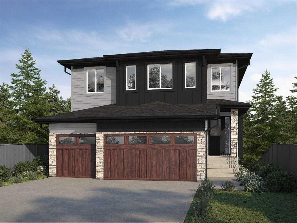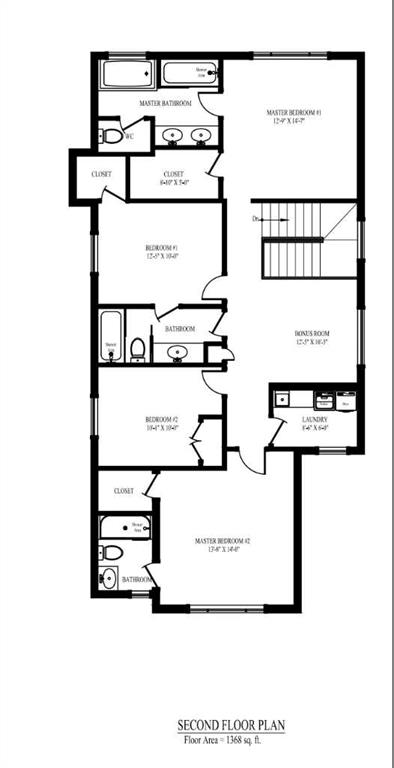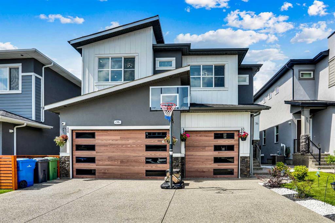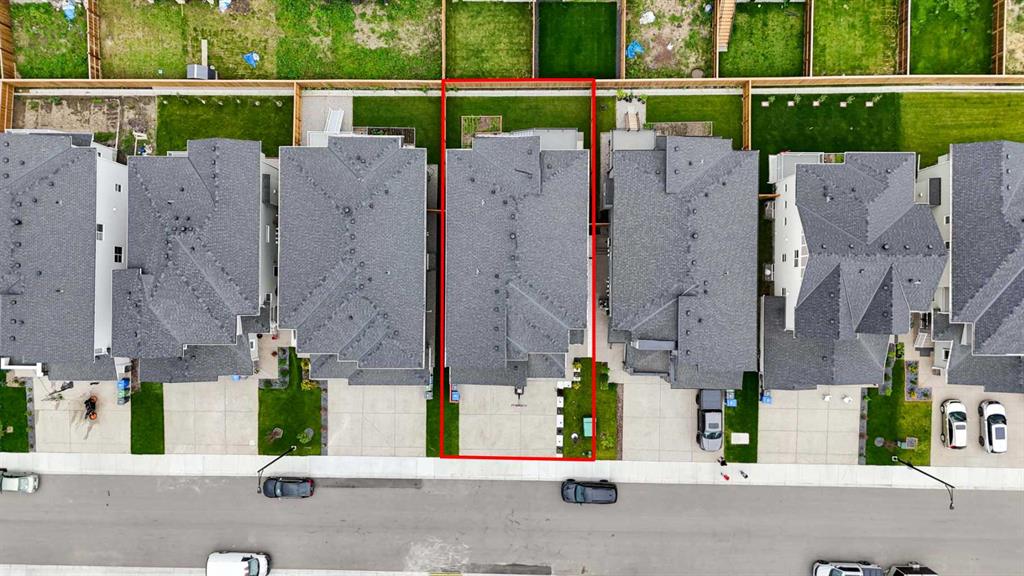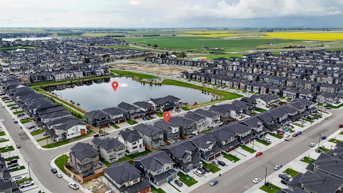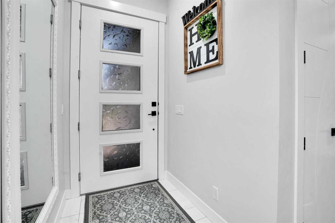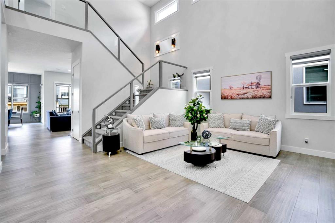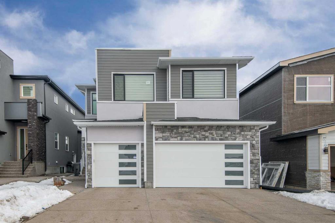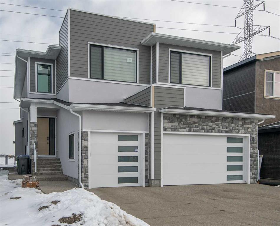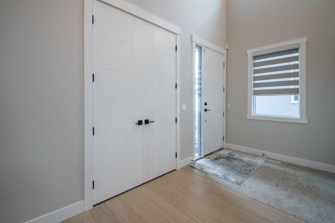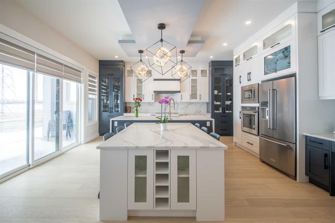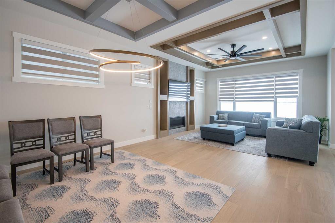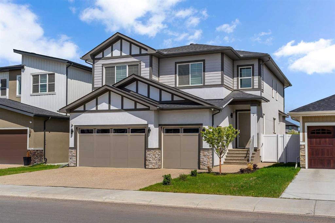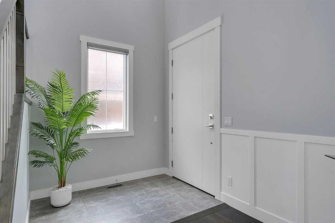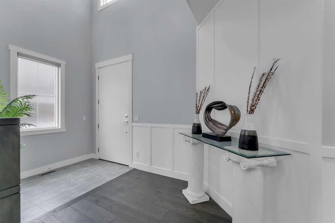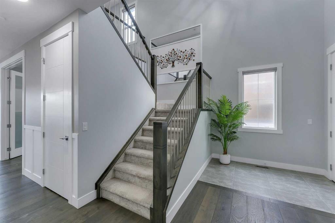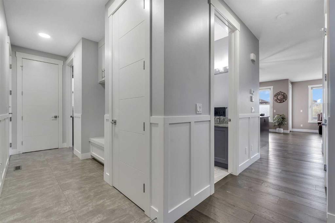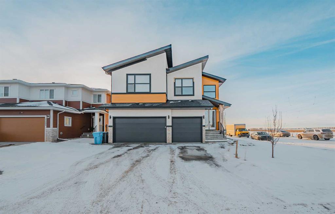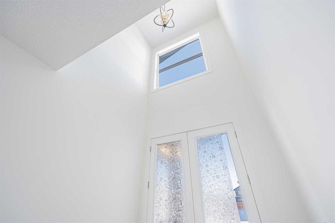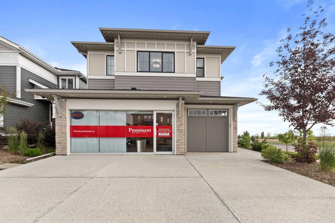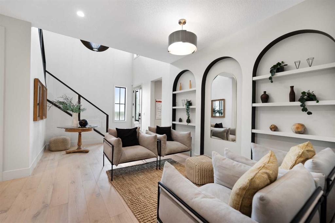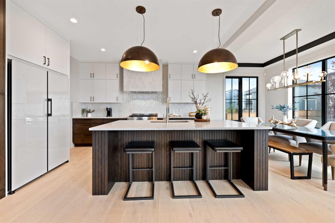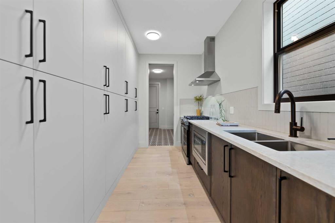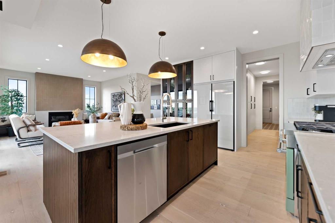$ 999,000
5
BEDROOMS
4 + 0
BATHROOMS
3,031
SQUARE FEET
2025
YEAR BUILT
***OPEN HOUSE Sat 9th Aug from 1pm-4pm*** Stunning 5-Bedroom Walkout Home with 3-Car Garage Backing onto Greenspace in Waterford. Situated on a premium lot backing directly onto greenspace and a scenic walking path that leads to the park, this home offers the perfect blend of luxury, functionality, and nature. The main floor features 2 spacious living areas, a bedroom with a full 3-piece bathroom, a dedicated office, and a chef-inspired kitchen with quartz countertops, full-height cabinetry, and a central island—plus a separate spice kitchen for added convenience. The large dining area opens onto an oversized deck with peaceful views of the greenspace, ideal for entertaining or relaxing. Upstairs, you’ll find 4 large bedrooms and 3 full bathrooms. The primary master retreat boasts a 5-piece ensuite, walk-in closet, and private balcony overlooking nature. All bedrooms have direct access to a bathroom, making this layout perfect for growing or multi-generational families. A massive bonus room with an open-to-below view completes the upper level. The walkout basement is bright, open, and ready for future development—ideal for a legal suite, gym, theatre, or additional family space. With its premium lot, upscale finishes, and functional floorplan, this home is a rare opportunity in today’s market.
| COMMUNITY | |
| PROPERTY TYPE | Detached |
| BUILDING TYPE | House |
| STYLE | 2 Storey |
| YEAR BUILT | 2025 |
| SQUARE FOOTAGE | 3,031 |
| BEDROOMS | 5 |
| BATHROOMS | 4.00 |
| BASEMENT | Full, Unfinished, Walk-Out To Grade |
| AMENITIES | |
| APPLIANCES | Dishwasher, Electric Cooktop, Gas Range, Microwave, Oven-Built-In, Range Hood, Refrigerator |
| COOLING | None |
| FIREPLACE | Gas |
| FLOORING | Carpet, Hardwood, Tile |
| HEATING | Forced Air |
| LAUNDRY | Laundry Room, Upper Level |
| LOT FEATURES | Backs on to Park/Green Space |
| PARKING | Triple Garage Attached |
| RESTRICTIONS | None Known |
| ROOF | Asphalt Shingle |
| TITLE | Fee Simple |
| BROKER | Real Broker |
| ROOMS | DIMENSIONS (m) | LEVEL |
|---|---|---|
| 3pc Bathroom | 4`11" x 8`6" | Main |
| Bedroom | 9`11" x 12`3" | Main |
| Dining Room | 11`7" x 15`0" | Main |
| Family Room | 12`1" x 15`0" | Main |
| Kitchen | 10`10" x 18`11" | Main |
| Spice Kitchen | 7`10" x 10`5" | Main |
| Living Room | 13`9" x 13`1" | Main |
| Office | 8`6" x 10`3" | Main |
| 3pc Ensuite bath | 4`11" x 10`11" | Second |
| 3pc Bathroom | 4`10" x 11`0" | Second |
| 5pc Ensuite bath | 7`11" x 21`0" | Second |
| Bedroom | 10`11" x 11`1" | Second |
| Bedroom | 11`4" x 13`2" | Second |
| Bedroom | 11`4" x 13`1" | Second |
| Laundry | 7`7" x 5`11" | Second |
| Bonus Room | 16`5" x 15`7" | Second |
| Bedroom - Primary | 14`2" x 14`11" | Second |
| Walk-In Closet | 8`4" x 5`7" | Second |

