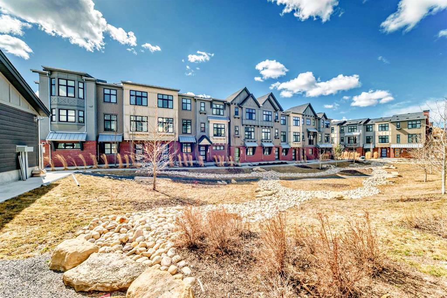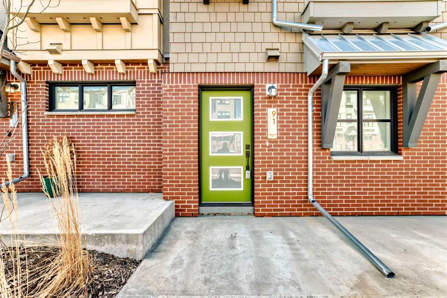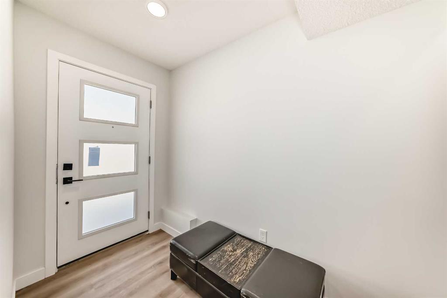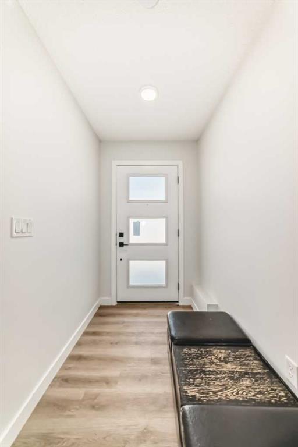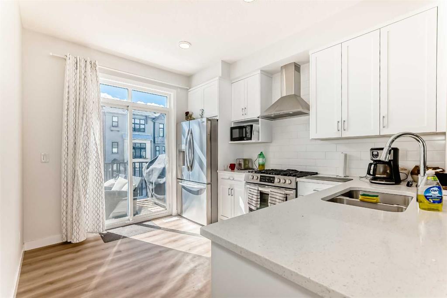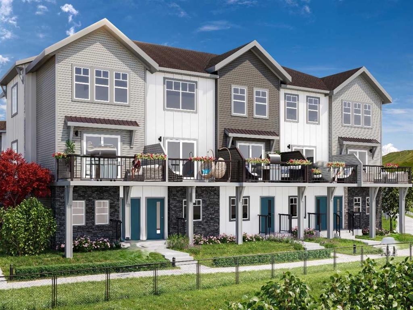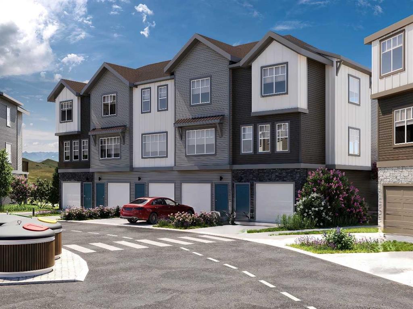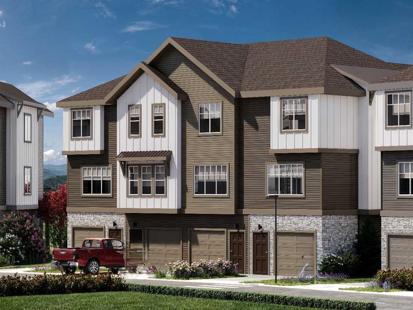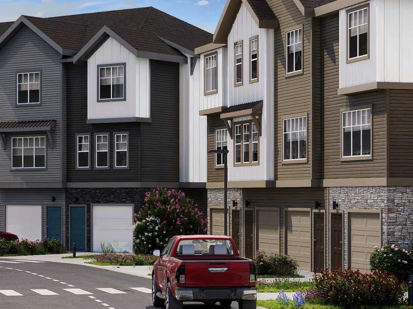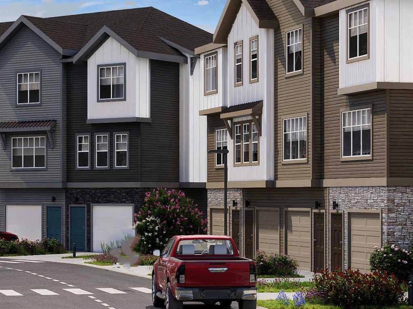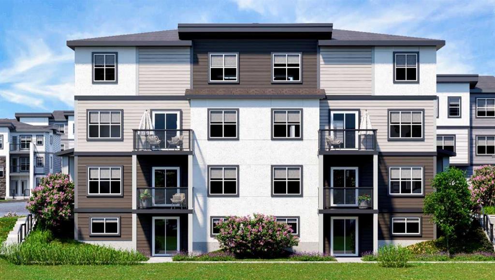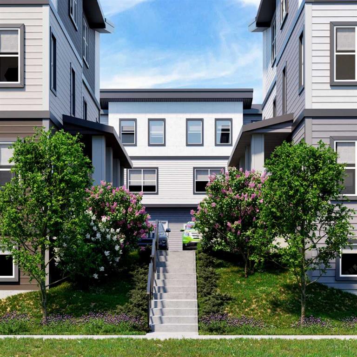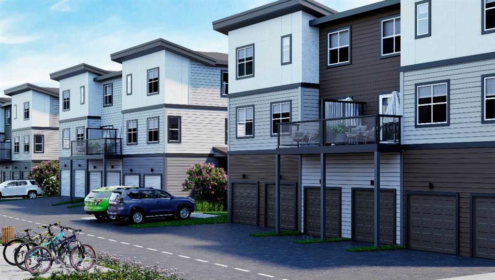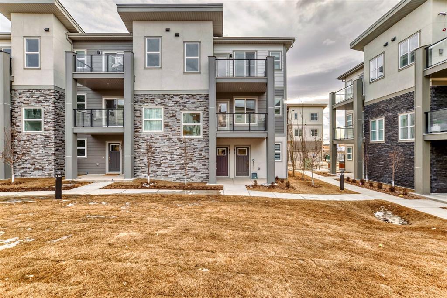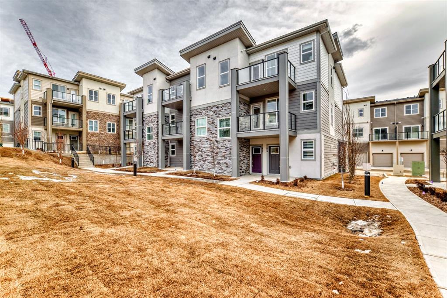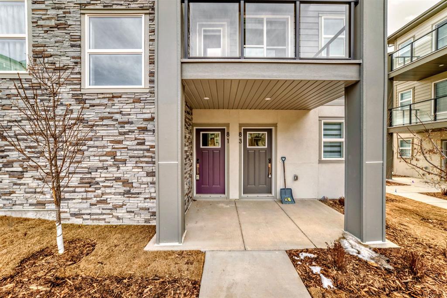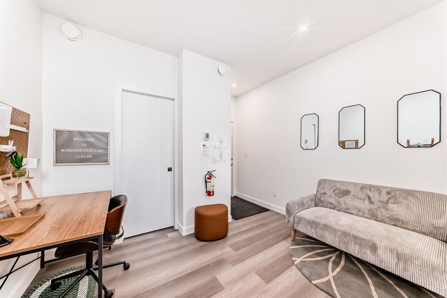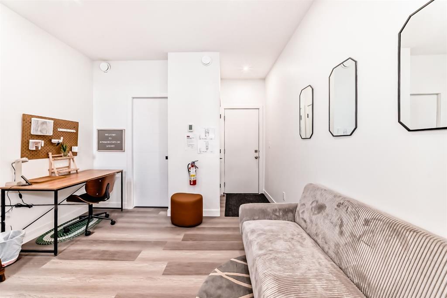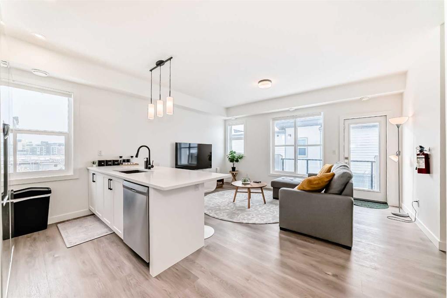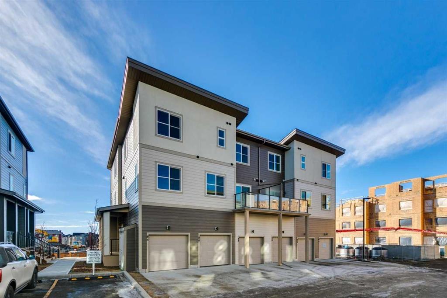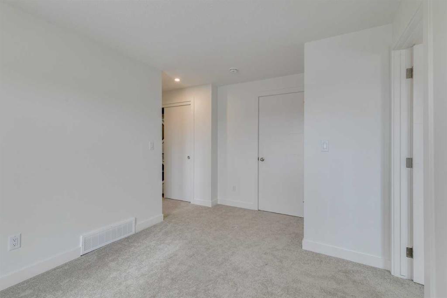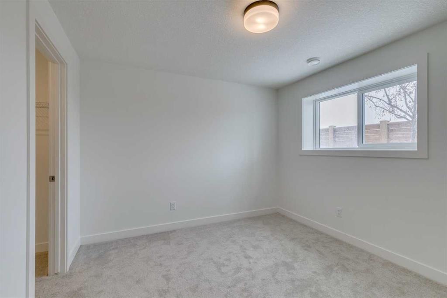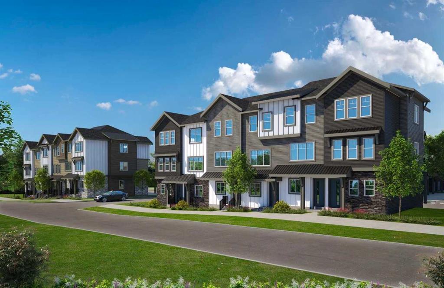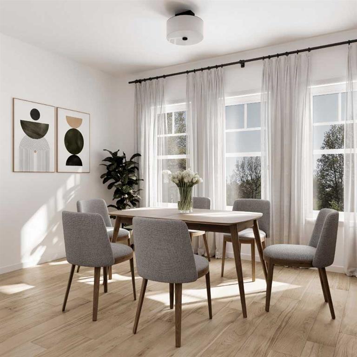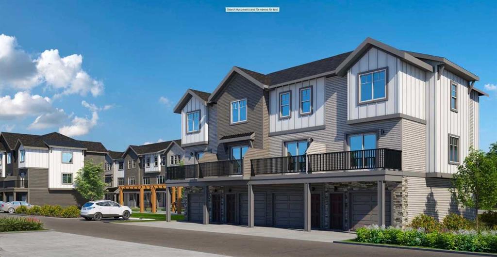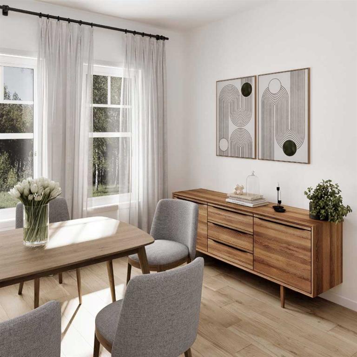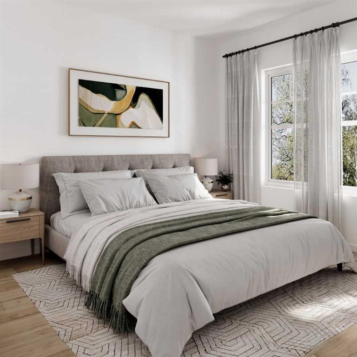88 Spring Willow Close SW
Calgary T3H6E8
MLS® Number: A2205300
$ 594,000
2
BEDROOMS
2 + 1
BATHROOMS
2021
YEAR BUILT
Welcome to 88 Spring Willow Close SW – a beautifully appointed 2-bedroom unit tucked into the peaceful, family-friendly community of Springbank Hill. Backing directly onto a lush green space, this home offers unmatched privacy and tranquil views. Enjoy your morning coffee or evening unwind on the south-facing deck – a perfect retreat with no rear neighbours and direct access to scenic walking paths. Step inside to discover a bright, open-concept main floor featuring wide plank flooring, an elegant 2-tone kitchen with soft-close cabinetry, a quartz island breakfast bar, and a full stainless steel appliance package. A convenient powder room adds extra functionality to the main level. Natural light floods the space, creating a warm and inviting atmosphere perfect for entertaining or relaxing. Upstairs, you'll find two spacious bedrooms thoughtfully separated by a bonus room area—ideal for a home office, reading nook, or TV space. The primary suite includes a private ensuite and closet, while the second bedroom features a generous walk-in closet and access to a second full bathroom. Additional features include central air conditioning, a tandem double garage with its own driveway—offering 3 total parking spaces, and a low condo fee that makes for easy, affordable living. Ideally located near top-rated public and private schools, Westside Recreation Centre, 69th Street LRT, shopping, and some of Calgary’s most beautiful pathways and green spaces, this is the perfect spot to enjoy the best of southwest living — and just a short drive to the mountains. Whether you’re a first-time buyer, downsizer, or savvy investor, this is a rare opportunity to own a stylish, move-in ready home in an unbeatable location. Don’t miss it – this one checks all the boxes!
| COMMUNITY | Springbank Hill |
| PROPERTY TYPE | Row/Townhouse |
| BUILDING TYPE | Other |
| STYLE | 3 Storey |
| YEAR BUILT | 2021 |
| SQUARE FOOTAGE | 1,265 |
| BEDROOMS | 2 |
| BATHROOMS | 3.00 |
| BASEMENT | None |
| AMENITIES | |
| APPLIANCES | Dishwasher, Dryer, Electric Range, Microwave, Microwave Hood Fan, Refrigerator, Washer |
| COOLING | Central Air |
| FIREPLACE | N/A |
| FLOORING | Carpet, Tile, Vinyl Plank |
| HEATING | Forced Air, Natural Gas |
| LAUNDRY | In Unit |
| LOT FEATURES | Backs on to Park/Green Space, Level, Views |
| PARKING | Double Garage Attached, Driveway, Heated Garage, Insulated, Tandem |
| RESTRICTIONS | Easement Registered On Title, Utility Right Of Way |
| ROOF | Asphalt Shingle |
| TITLE | Fee Simple |
| BROKER | Century 21 Bamber Realty LTD. |
| ROOMS | DIMENSIONS (m) | LEVEL |
|---|---|---|
| Foyer | 4`11" x 10`11" | Lower |
| 2pc Bathroom | 4`10" x 5`6" | Main |
| Dining Room | 12`0" x 14`8" | Main |
| Kitchen | 13`6" x 8`10" | Main |
| Living Room | 15`6" x 13`9" | Main |
| 3pc Ensuite bath | 5`0" x 7`11" | Second |
| 4pc Bathroom | 7`10" x 5`1" | Second |
| Bedroom | 11`7" x 10`3" | Second |
| Bonus Room | 11`11" x 9`9" | Second |
| Bedroom - Primary | 10`1" x 12`5" | Second |






































