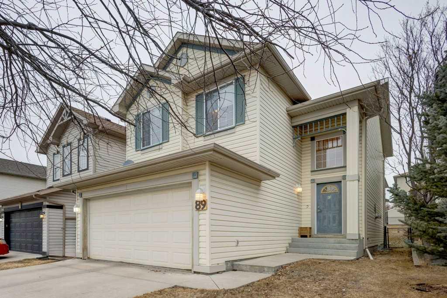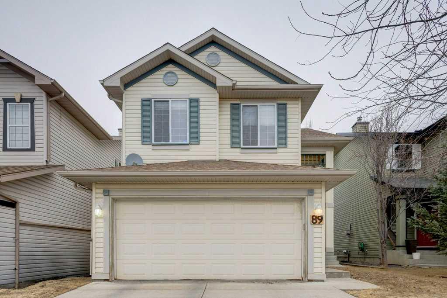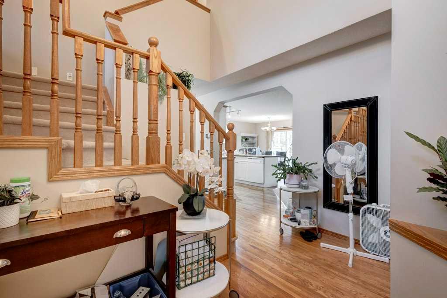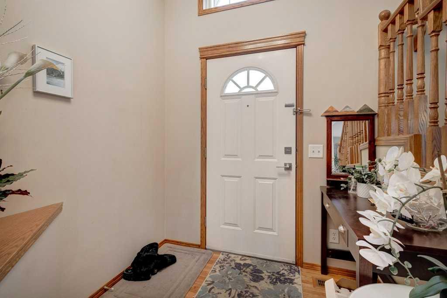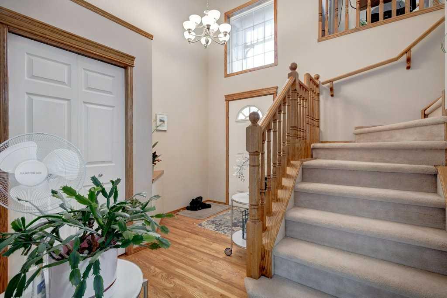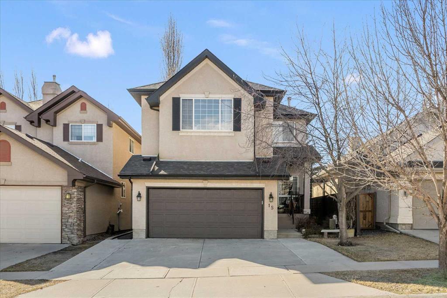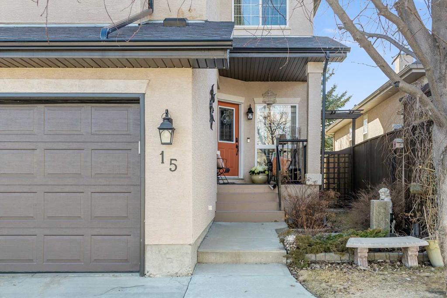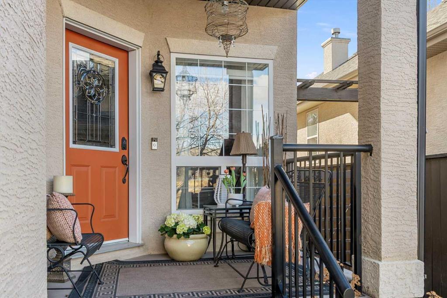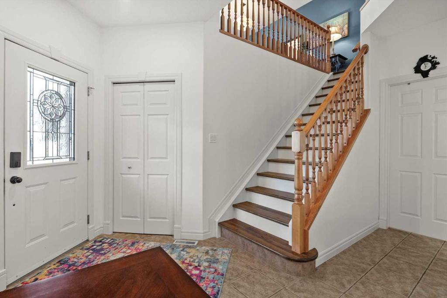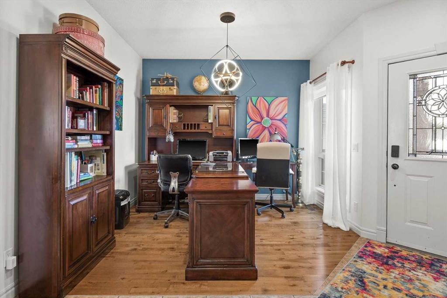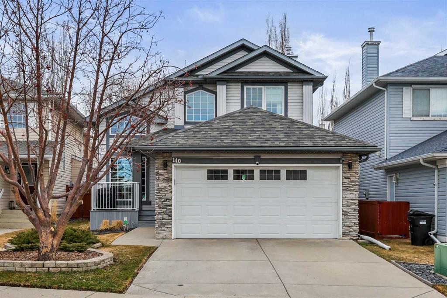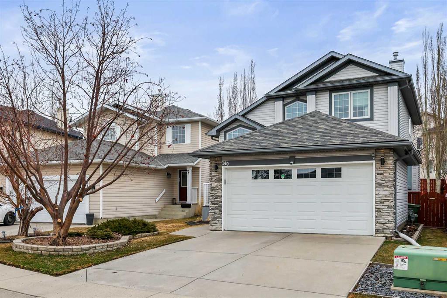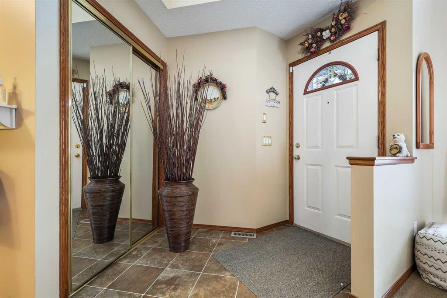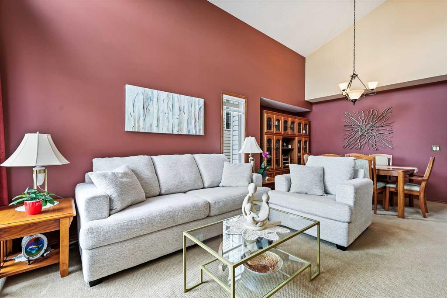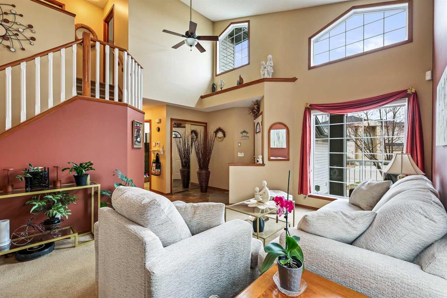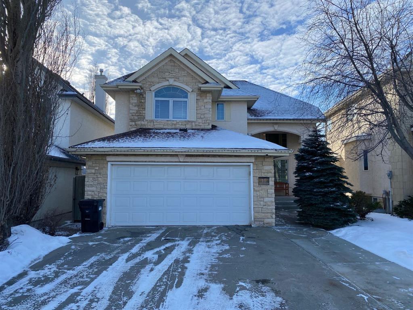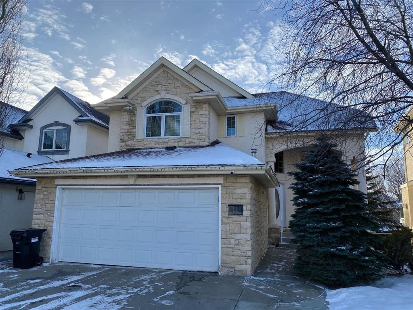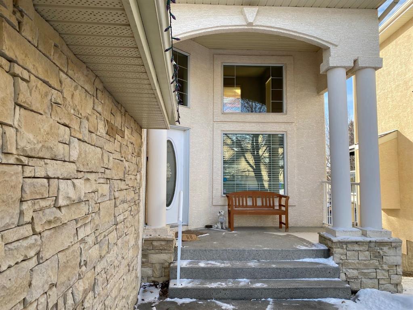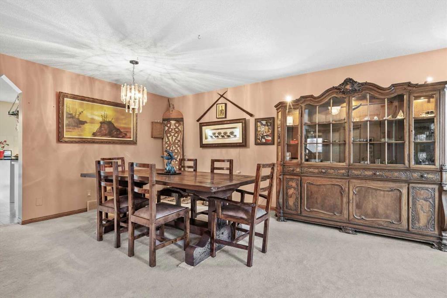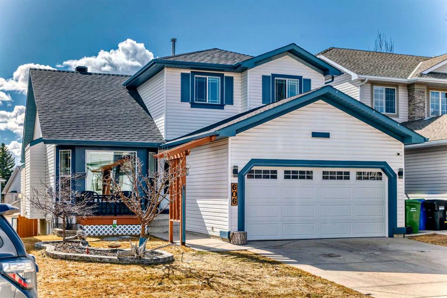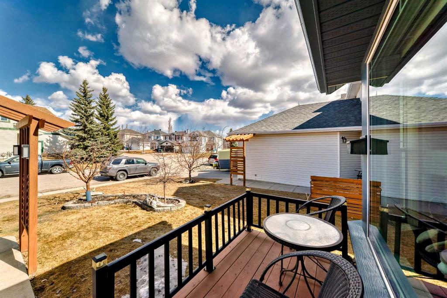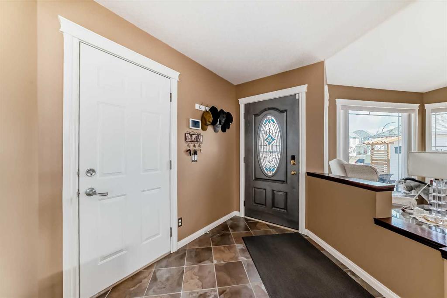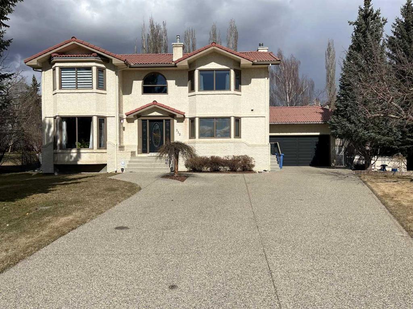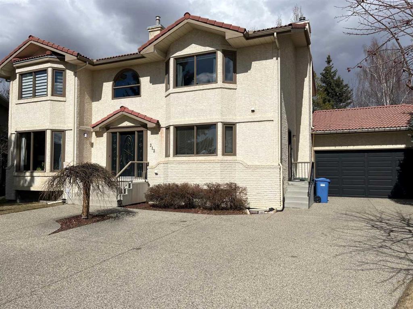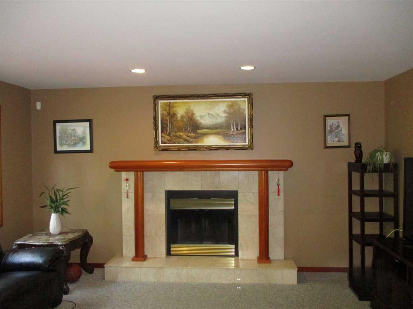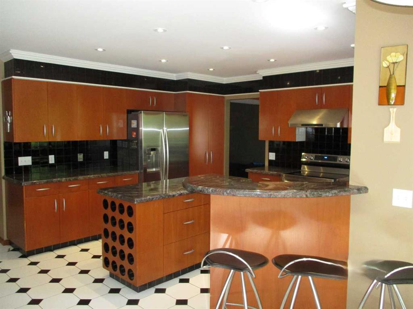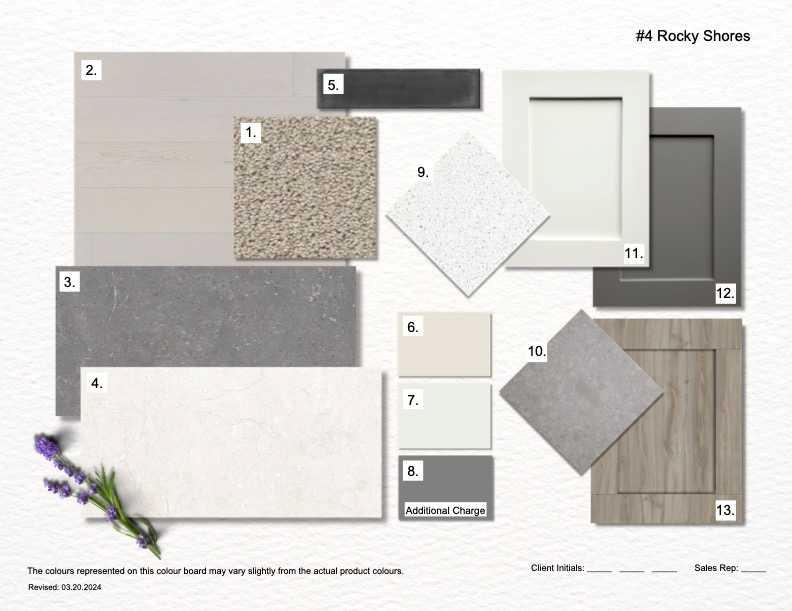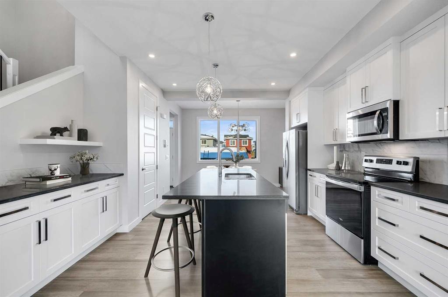88 Tuscany Meadows Close NW
Calgary T3L 2M9
MLS® Number: A2209785
$ 829,000
4
BEDROOMS
3 + 1
BATHROOMS
2001
YEAR BUILT
Open House 1-4PM, Saturday, April 12, 2025. Well-Maintained 2 Storey Home in Sought-After Tuscany! Located in the quiet and desirable community of Tuscany, this well-maintained two-storey home offers over 2,500 sq. ft. of developed living space, including a fully finished basement and a south-facing backyard that provides abundant natural light in the kitchen and living areas. The main floor features 17-foot ceilings in the great room, a formal dining room, a spacious mudroom, and a recently updated gourmet kitchen with quartz countertops, stainless steel appliances, a 700 CFM range hood, and upgraded cabinets (2024). Upstairs includes two generously sized secondary bedrooms and a large primary suite with a walk-in closet and a 4-piece ensuite with a jetted tub. The basement is fully finished with a second living area featuring a gas fireplace, a fourth bedroom, and a large games area. Additional features include air conditioning, a wired surround sound system (living room, dining room, and primary bedroom), and round molding throughout the home. Recent updates include a new roof (2018), and new paint and vinyl plank flooring throughout the main floor, second floor, and basement (2023). Conveniently located within walking distance of four schools and situated in a peaceful neighborhood, this home offers both comfort and functionality. Click the 3D for more details!
| COMMUNITY | Tuscany |
| PROPERTY TYPE | Detached |
| BUILDING TYPE | House |
| STYLE | 2 Storey |
| YEAR BUILT | 2001 |
| SQUARE FOOTAGE | 1,761 |
| BEDROOMS | 4 |
| BATHROOMS | 4.00 |
| BASEMENT | Finished, Full |
| AMENITIES | |
| APPLIANCES | Central Air Conditioner, Dishwasher, Dryer, Electric Stove, Garage Control(s), Humidifier, Range Hood, Refrigerator, Washer, Window Coverings |
| COOLING | Central Air |
| FIREPLACE | Basement, Gas, Insert, Living Room, Mantle |
| FLOORING | Tile, Vinyl Plank |
| HEATING | Fireplace(s), Forced Air, Natural Gas |
| LAUNDRY | Laundry Room, Main Level |
| LOT FEATURES | Back Yard, Landscaped, Lawn, Rectangular Lot, Street Lighting |
| PARKING | Concrete Driveway, Double Garage Attached, Front Drive, Garage Door Opener, Garage Faces Front |
| RESTRICTIONS | Utility Right Of Way |
| ROOF | Asphalt Shingle |
| TITLE | Fee Simple |
| BROKER | CIR Realty |
| ROOMS | DIMENSIONS (m) | LEVEL |
|---|---|---|
| Family Room | 23`11" x 12`7" | Basement |
| Bedroom | 11`0" x 9`9" | Basement |
| Flex Space | 15`8" x 9`10" | Basement |
| 3pc Bathroom | 11`1" x 4`5" | Basement |
| Furnace/Utility Room | 12`1" x 8`11" | Basement |
| Living Room | 14`8" x 14`2" | Main |
| Kitchen | 14`11" x 12`8" | Main |
| Dining Room | 9`11" x 8`0" | Main |
| Pantry | 3`7" x 3`7" | Main |
| Foyer | 6`11" x 4`3" | Main |
| Den | 12`1" x 11`6" | Main |
| Laundry | 11`5" x 5`10" | Main |
| 2pc Bathroom | 4`11" x 4`10" | Main |
| Bedroom - Primary | 15`5" x 10`7" | Upper |
| 4pc Ensuite bath | 9`3" x 9`3" | Upper |
| Bedroom | 11`4" x 10`10" | Upper |
| Bedroom | 11`11" x 9`7" | Upper |
| 4pc Bathroom | 7`11" x 4`11" | Upper |



















































