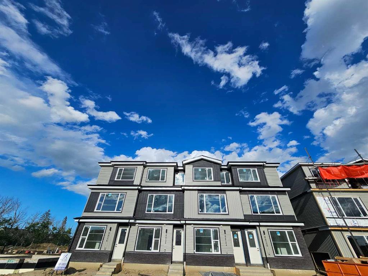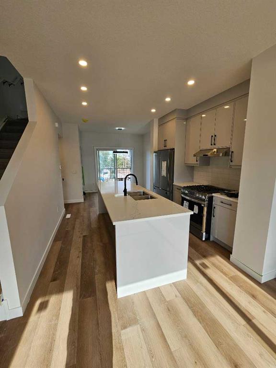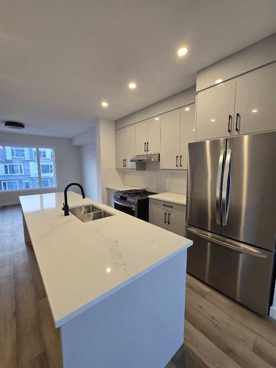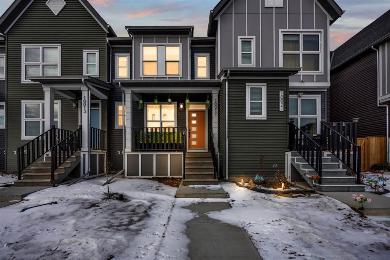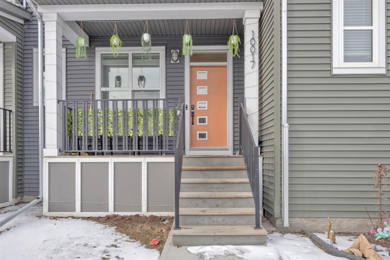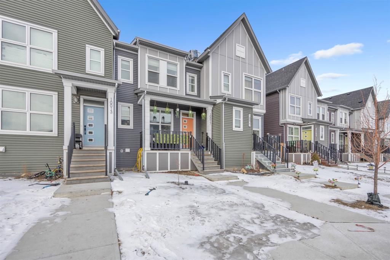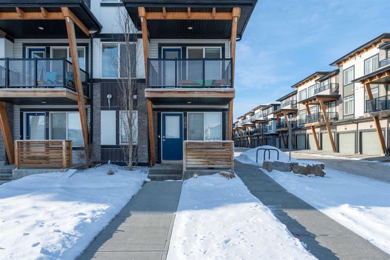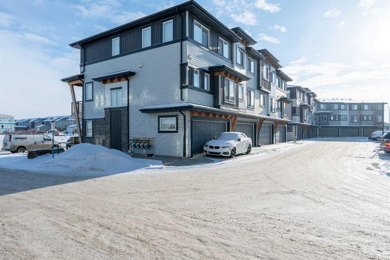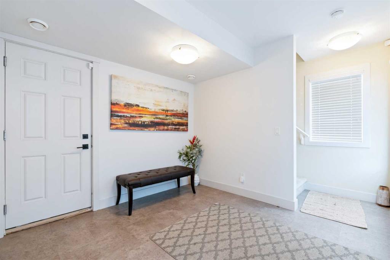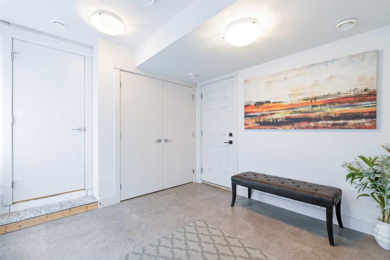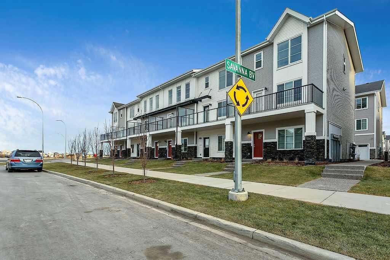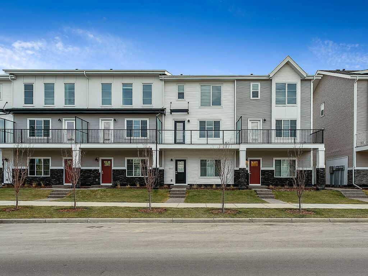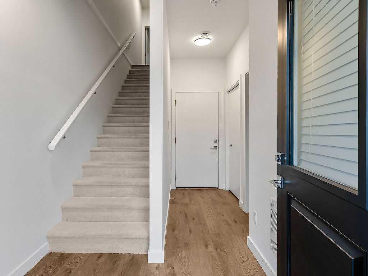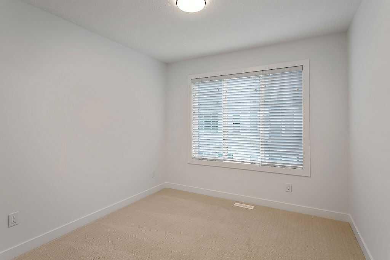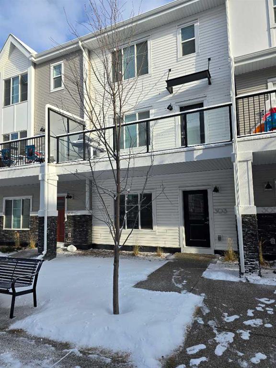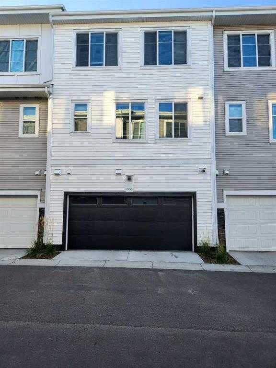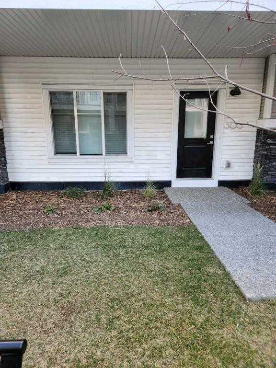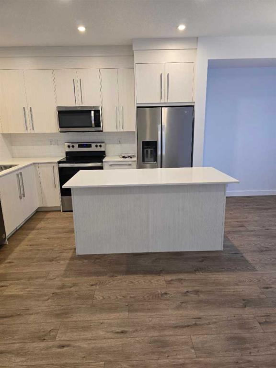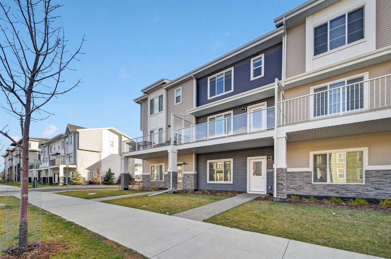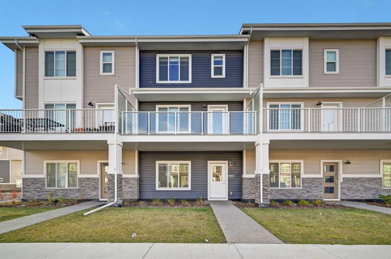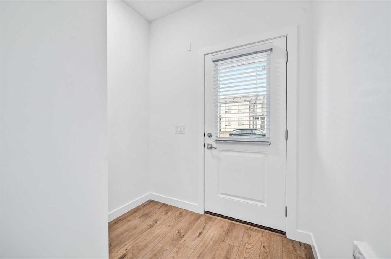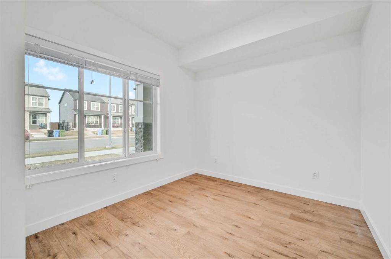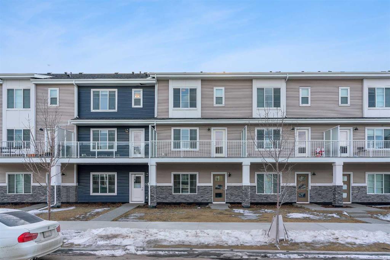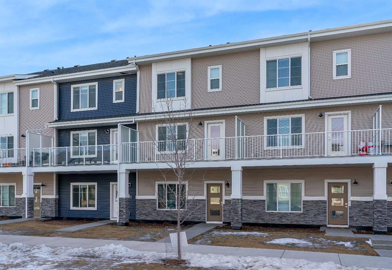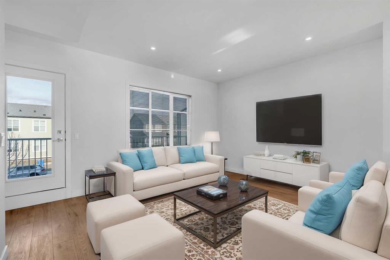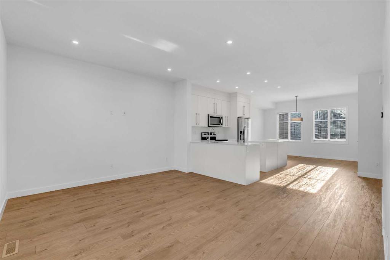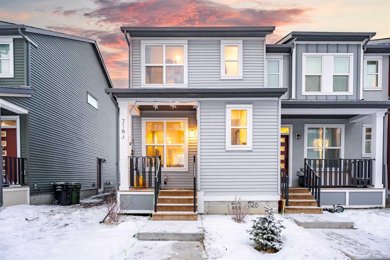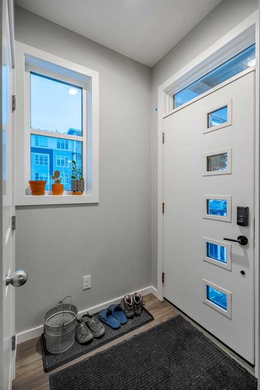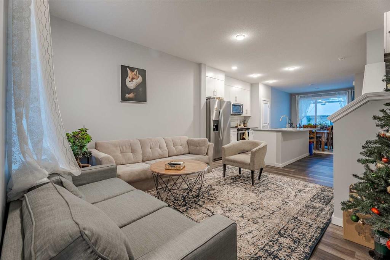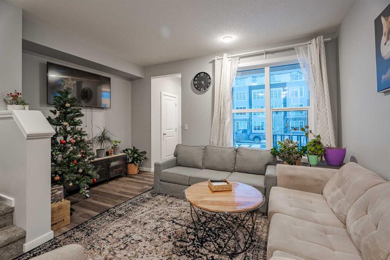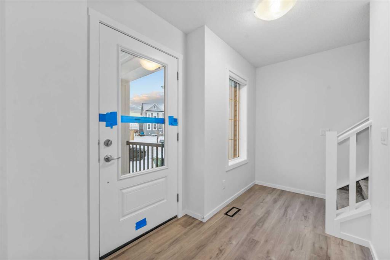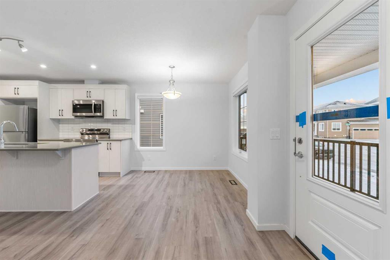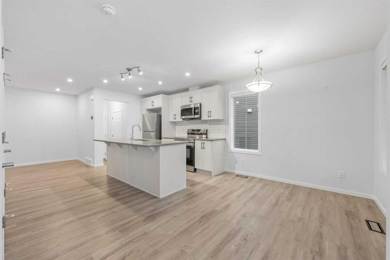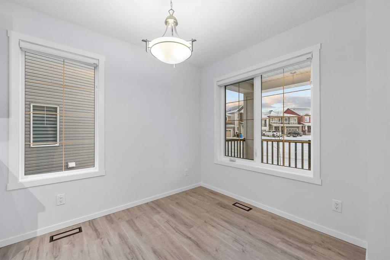8826, 8850 48 Street NE
Calgary T3J 4C5
MLS® Number: A2185449
$ 499,900
4
BEDROOMS
3 + 1
BATHROOMS
1,424
SQUARE FEET
2024
YEAR BUILT
OPEN HOUSE 12- 3PM SATURDAY & SUNDAY. BONUS MAIN LEVEL STUDIO WITH SEPARATE LAUNDRY AND FULL BATH! Welcome to this spacious townhouse in the sought after community of Saddlepeace in NE Calgary. Situated in the heart of a bustling new neighborhood, it is within walking distance to Savanna Bazaar, Saddletowne LRT, schools, and various amenities. This brand new unit offers modern living across three storeys (4 bdrm + 3.5 bath) with the convenience of a paved back alley, attached garage, and west-facing windows for plenty of natural light. The main floor features a studio suite with a full bathroom, and separate laundry. This space offers flexibility with potential for additional rental income! The second level boasts open-concept living with a bright kitchen featuring soft-close cabinetry, stainless steel appliances, a large quartz kitchen island, and an east-facing balcony. The third level is dedicated to your comfort with a well-sized master bedroom + 4-piece ensuite and two additional bedrooms that are rounded off with a full bathroom and enclosed laundry area, ensuring convenience and functionality. This brand new unit is available for quick possession, making it a seamless transition for your new home journey. Don't miss out on this opportunity to own a beautiful townhome in a prime location with modern amenities. Schedule your viewing today and experience the best of Saddleridge living!
| COMMUNITY | Saddle Ridge |
| PROPERTY TYPE | Row/Townhouse |
| BUILDING TYPE | Four Plex |
| STYLE | 3 Storey |
| YEAR BUILT | 2024 |
| SQUARE FOOTAGE | 1,424 |
| BEDROOMS | 4 |
| BATHROOMS | 4.00 |
| BASEMENT | None |
| AMENITIES | |
| APPLIANCES | Dishwasher, Dryer, Refrigerator, Stove(s) |
| COOLING | Central Air |
| FIREPLACE | N/A |
| FLOORING | Carpet, Laminate |
| HEATING | Forced Air |
| LAUNDRY | Laundry Room |
| LOT FEATURES | Landscaped |
| PARKING | Single Garage Attached |
| RESTRICTIONS | None Known |
| ROOF | Shingle |
| TITLE | Fee Simple |
| BROKER | Creekside Realty |
| ROOMS | DIMENSIONS (m) | LEVEL |
|---|---|---|
| Bedroom | 8`11" x 11`1" | Main |
| 3pc Bathroom | 5`0" x 7`8" | Main |
| Furnace/Utility Room | 8`2" x 3`11" | Main |
| Great Room | 12`4" x 15`2" | Second |
| Kitchen | 11`2" x 11`3" | Second |
| Kitchen With Eating Area | 9`11" x 9`1" | Second |
| Balcony | 6`10" x 15`2" | Second |
| 2pc Bathroom | 5`2" x 5`0" | Second |
| Bedroom | 10`0" x 10`11" | Third |
| Bedroom | 10`6" x 8`2" | Third |
| 3pc Bathroom | 5`0" x 8`2" | Third |
| Walk-In Closet | 5`8" x 5`0" | Third |
| Bedroom - Primary | 12`1" x 9`11" | Third |
| 3pc Ensuite bath | 8`0" x 5`0" | Third |

