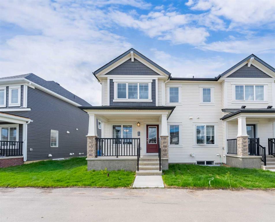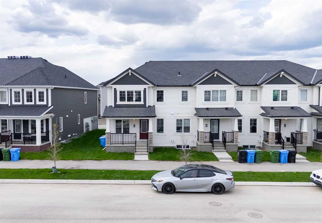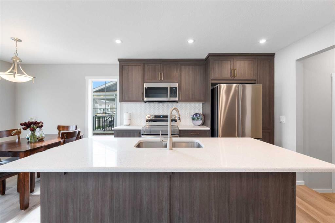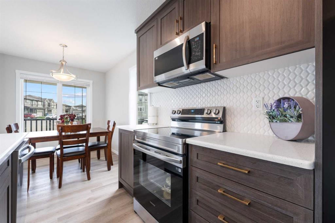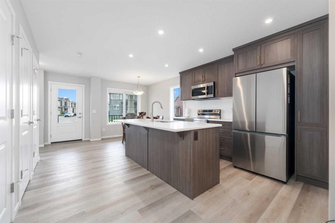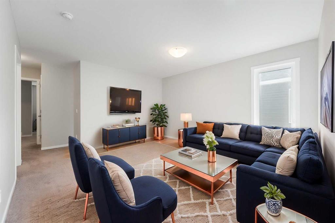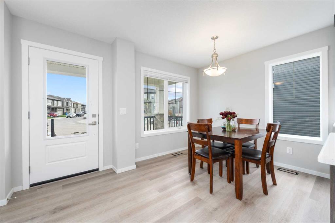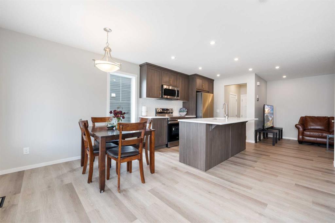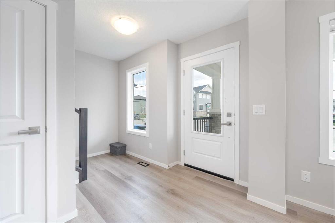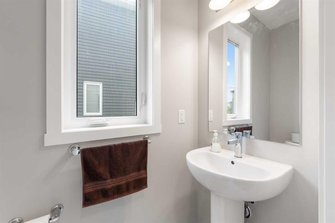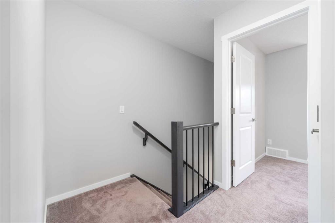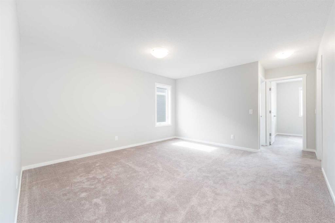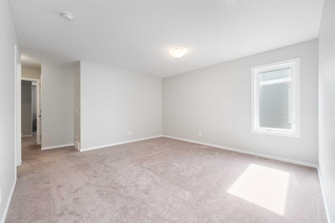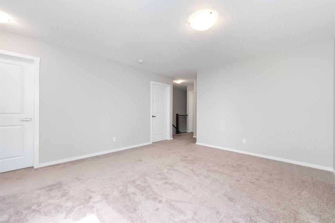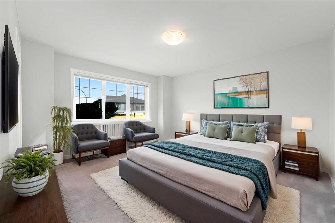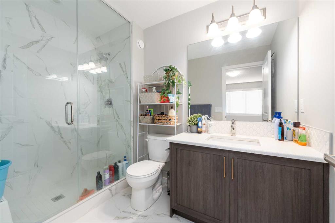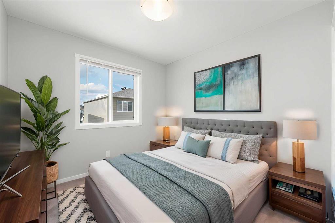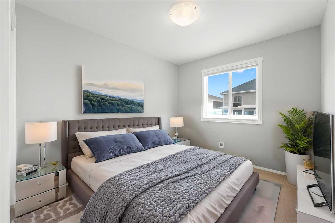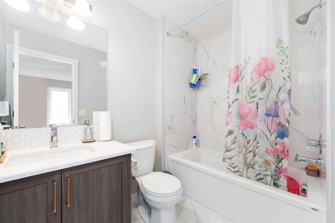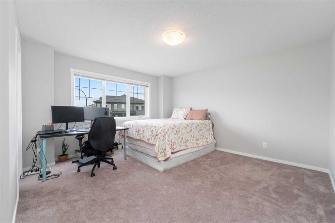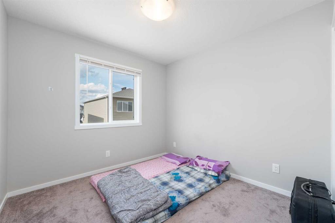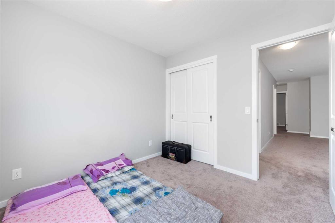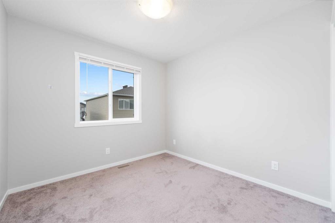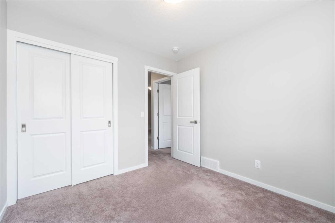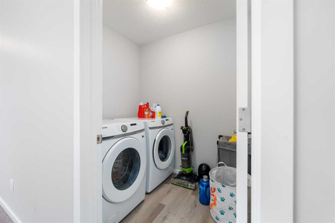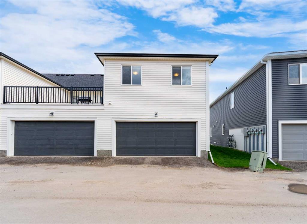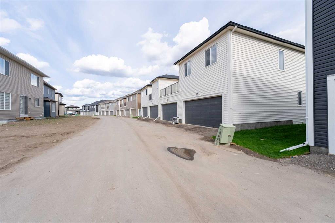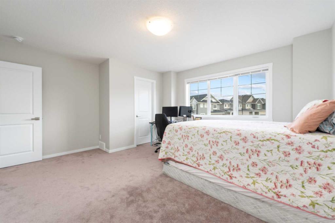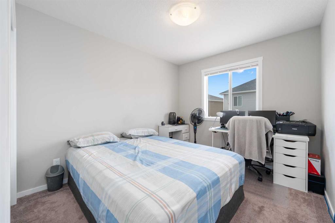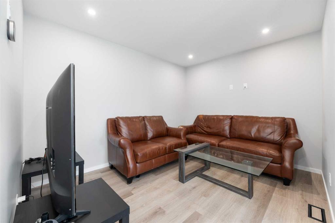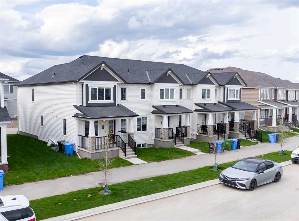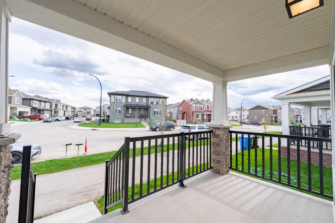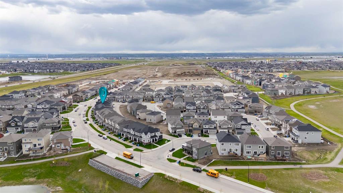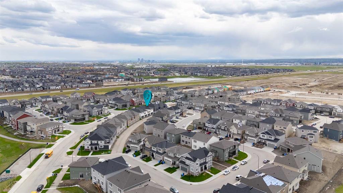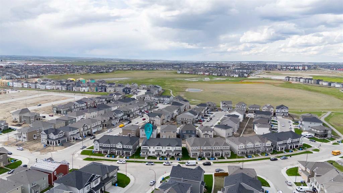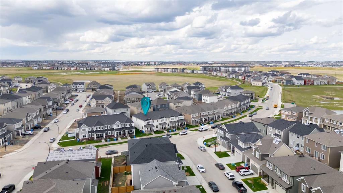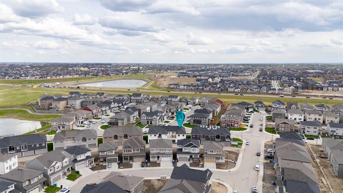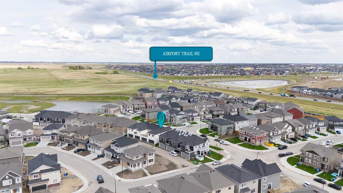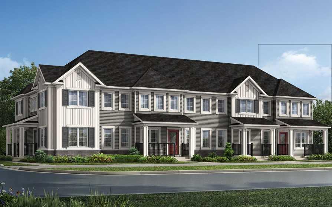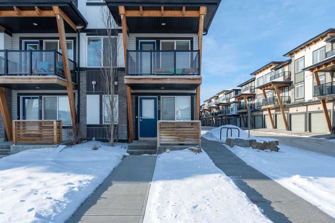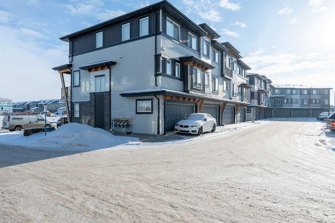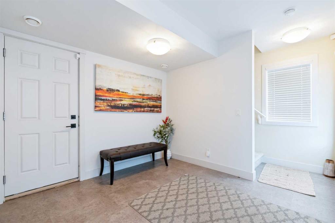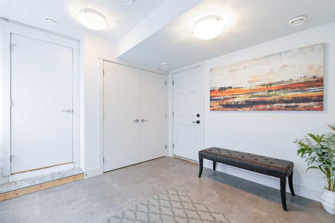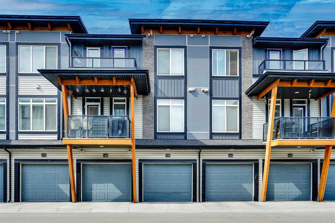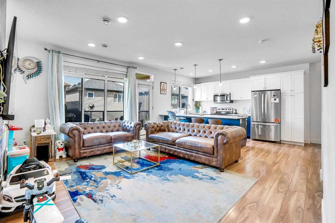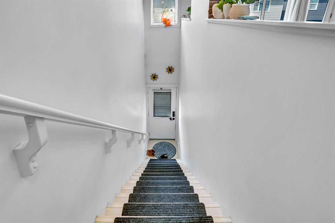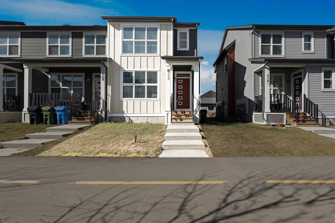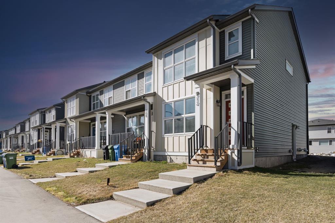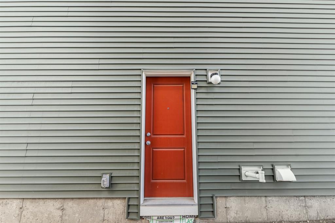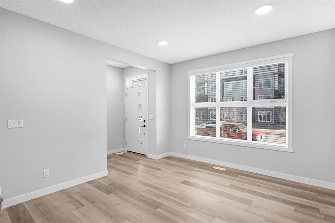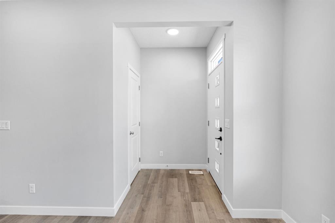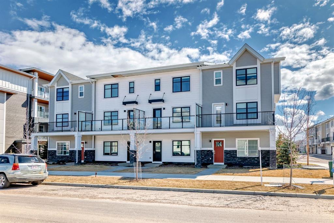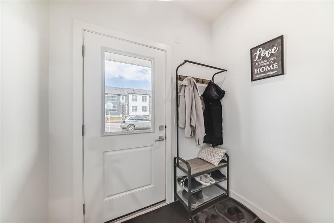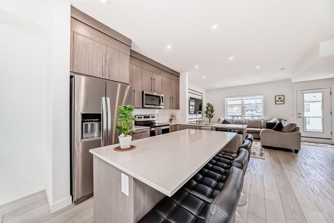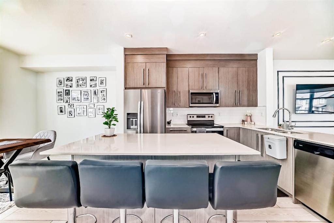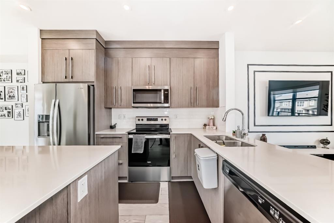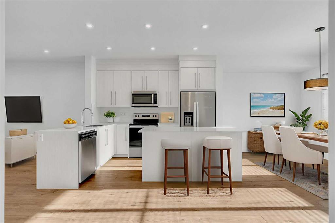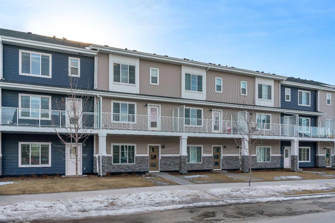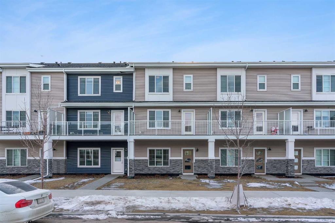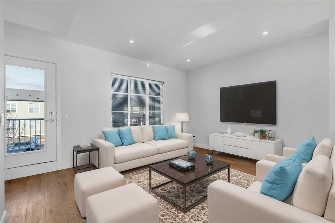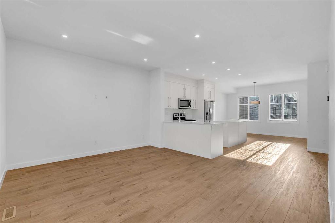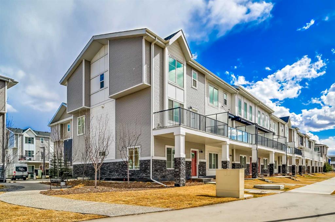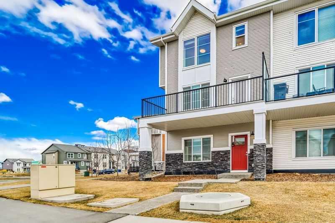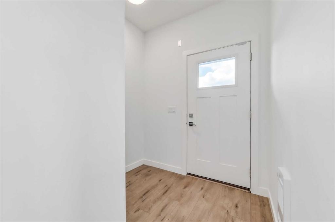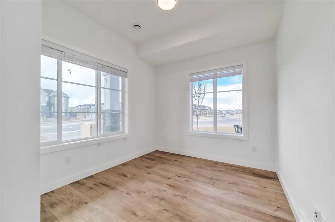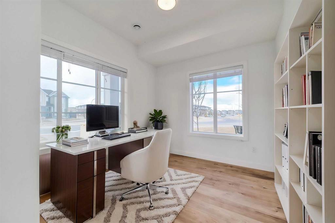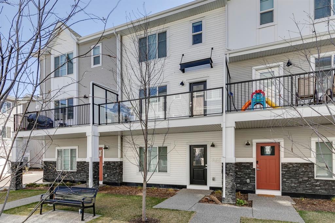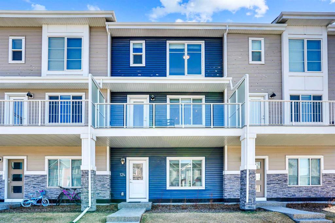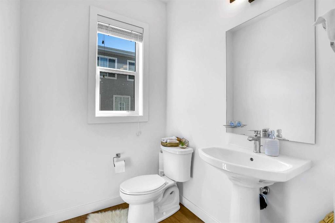8867 Cityscape Drive NE
Calgary T3N 2H7
MLS® Number: A2224075
$ 539,900
3
BEDROOMS
2 + 1
BATHROOMS
1,518
SQUARE FEET
2024
YEAR BUILT
Welcome to this stunning no condo fee townhome, giving you more freedom and value in the vibrant community of Cityscape! This beautifully maintained home offers 3 spacious bedrooms, 2.5 bathrooms, and a versatile bonus room—perfect for a home office, playroom, or extra living space. Enjoy cooking and entertaining in the modern kitchen with sleek finishes and ample cabinetry. The double attached garage adds convenience and extra storage. With its end-unit location, you'll benefit from added privacy and extra natural light throughout. A perfect blend of comfort, style, and practicality—don’t miss out!
| COMMUNITY | Cityscape |
| PROPERTY TYPE | Row/Townhouse |
| BUILDING TYPE | Four Plex |
| STYLE | 2 Storey |
| YEAR BUILT | 2024 |
| SQUARE FOOTAGE | 1,518 |
| BEDROOMS | 3 |
| BATHROOMS | 3.00 |
| BASEMENT | Full, Unfinished |
| AMENITIES | |
| APPLIANCES | Dishwasher, Dryer, Electric Stove, Refrigerator, Washer |
| COOLING | None |
| FIREPLACE | N/A |
| FLOORING | Carpet, Tile, Vinyl |
| HEATING | Forced Air |
| LAUNDRY | Upper Level |
| LOT FEATURES | Other |
| PARKING | Double Garage Attached |
| RESTRICTIONS | None Known |
| ROOF | Asphalt Shingle |
| TITLE | Fee Simple |
| BROKER | eXp Realty |
| ROOMS | DIMENSIONS (m) | LEVEL |
|---|---|---|
| 2pc Bathroom | 2`11" x 6`2" | Main |
| Dining Room | 7`6" x 8`10" | Main |
| Kitchen | 12`10" x 13`11" | Main |
| Living Room | 11`9" x 9`6" | Main |
| 3pc Ensuite bath | 9`3" x 5`9" | Upper |
| 4pc Bathroom | 5`4" x 8`1" | Upper |
| Bedroom | 9`3" x 9`6" | Upper |
| Bedroom | 9`3" x 13`0" | Upper |
| Laundry | 5`3" x 6`7" | Upper |
| Loft | 13`3" x 17`10" | Upper |
| Bedroom - Primary | 15`3" x 14`0" | Upper |

