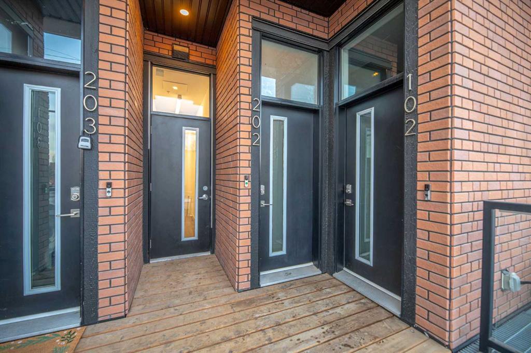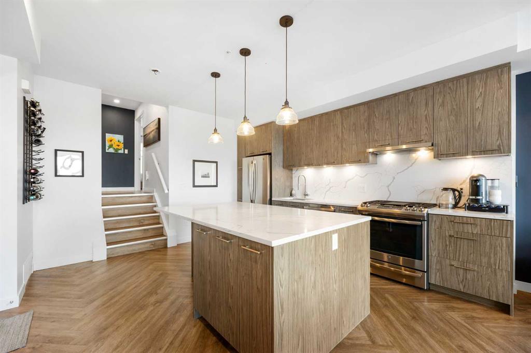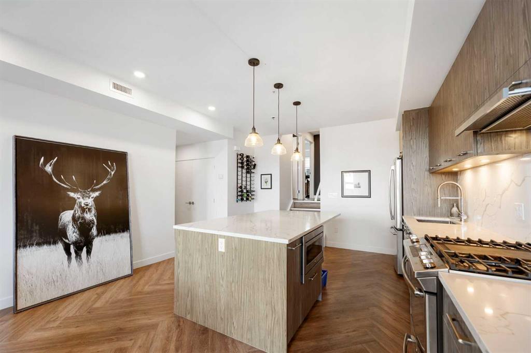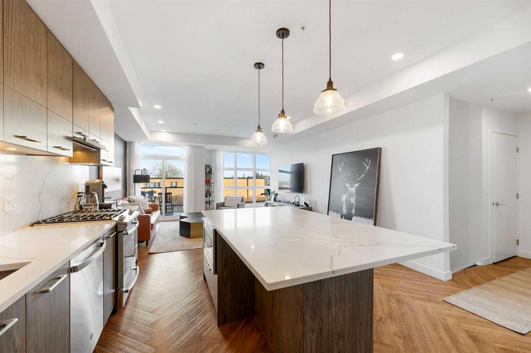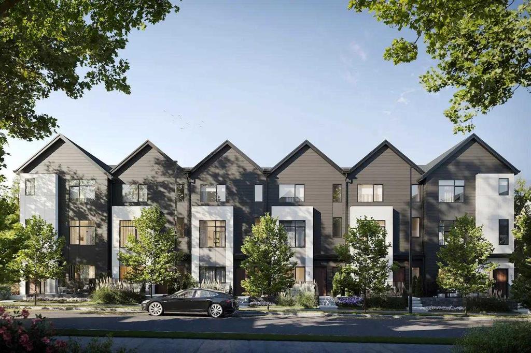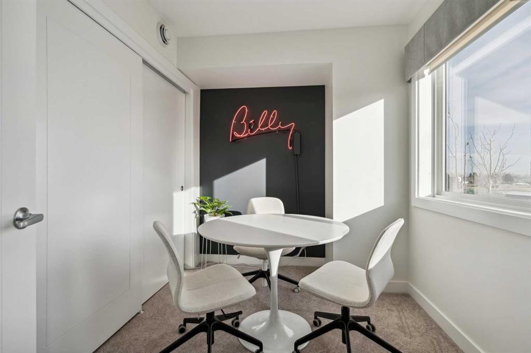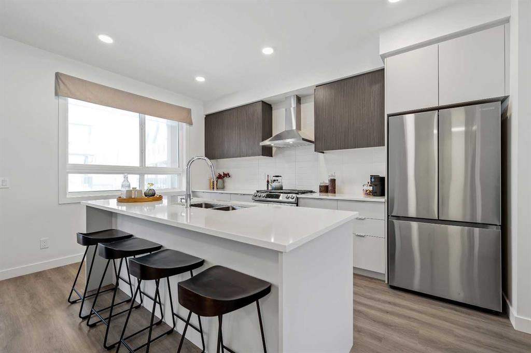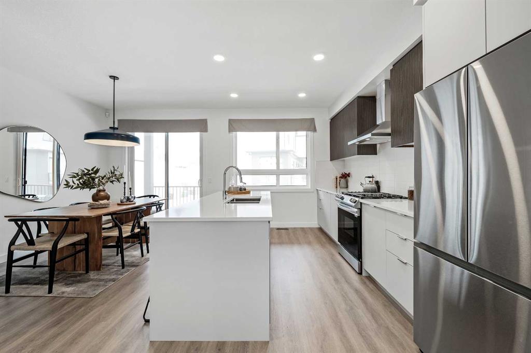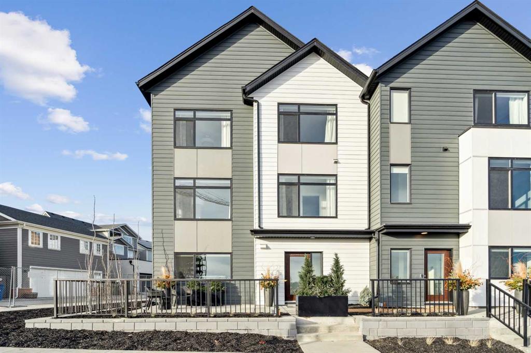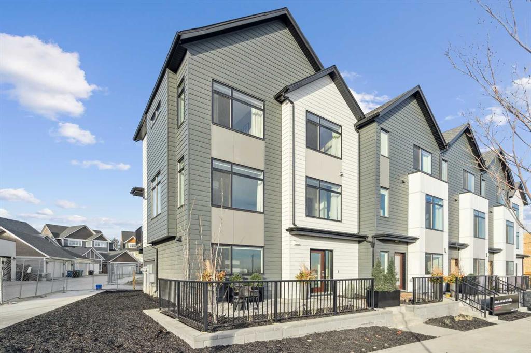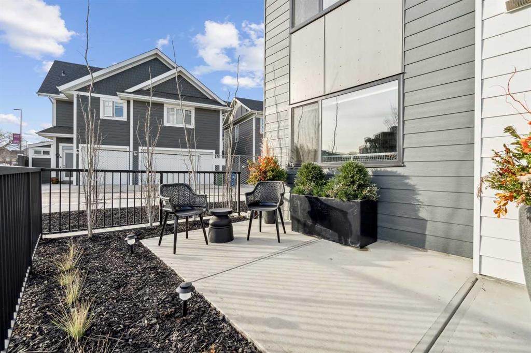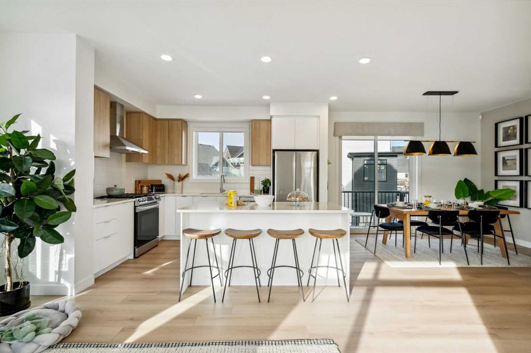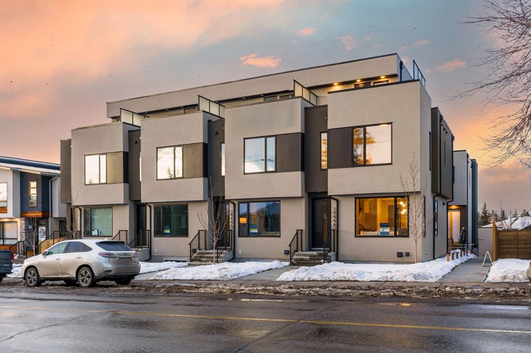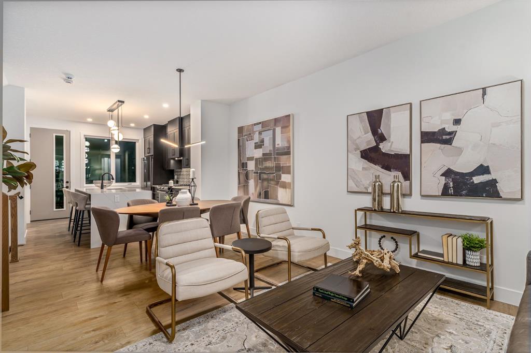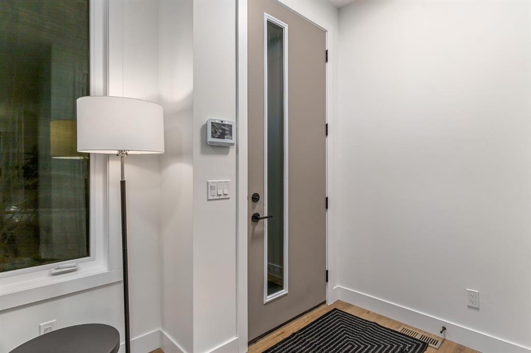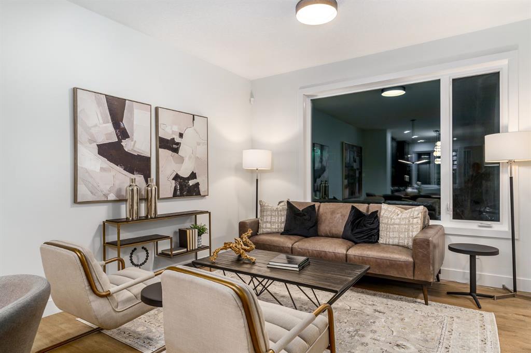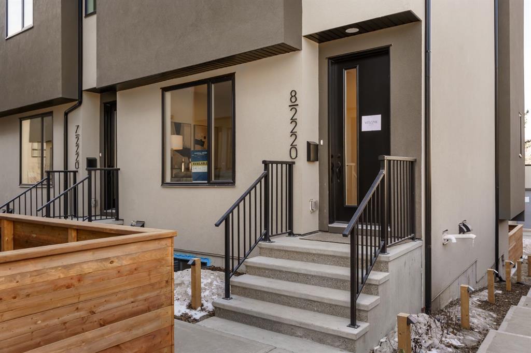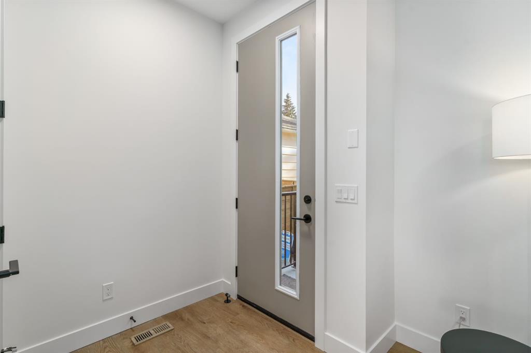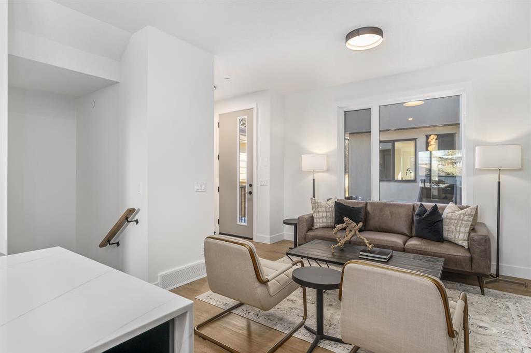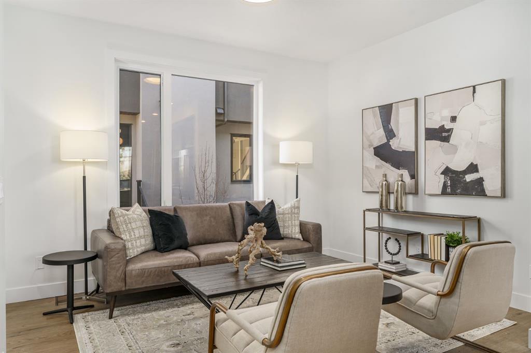9, 11 Scarpe Drive SW
Calgary T2T 6K9
MLS® Number: A2196436
$ 750,000
3
BEDROOMS
2 + 1
BATHROOMS
1,689
SQUARE FEET
2003
YEAR BUILT
So many excellent features in this spacious, super clean 3 storey town home. Located in desirable Marda Loop with easy access to shopping, schools, restaurants, parks and major roadways. Freshly painted for that "new" feel. Spacious living and dining areas on the main floor. Kitchen island and tons of counter space. Cozy fireplace! The second floor has two nicely sized bedrooms, laundry room and a 4 piece bath. 3rd level master has a walk-in closet and sitting area. The lower level with egress window awaits your personal plan along with your attached garage. Sunny west facing deck.....Great urban address.
| COMMUNITY | Garrison Woods |
| PROPERTY TYPE | Row/Townhouse |
| BUILDING TYPE | Five Plus |
| STYLE | 3 Storey |
| YEAR BUILT | 2003 |
| SQUARE FOOTAGE | 1,689 |
| BEDROOMS | 3 |
| BATHROOMS | 3.00 |
| BASEMENT | See Remarks |
| AMENITIES | |
| APPLIANCES | Dishwasher, Dryer, Electric Range, Garage Control(s), Microwave, Refrigerator, Washer |
| COOLING | None |
| FIREPLACE | Gas |
| FLOORING | Carpet, Tile |
| HEATING | Forced Air |
| LAUNDRY | Laundry Room |
| LOT FEATURES | Landscaped |
| PARKING | Single Garage Attached |
| RESTRICTIONS | None Known |
| ROOF | Asphalt |
| TITLE | Fee Simple |
| BROKER | Knag Real Estate & Property Management Ltd. |
| ROOMS | DIMENSIONS (m) | LEVEL |
|---|---|---|
| Game Room | 15`2" x 20`7" | Basement |
| Other | 11`6" x 19`9" | Basement |
| Living Room | 15`1" x 12`1" | Main |
| Dining Room | 11`6" x 14`5" | Main |
| Kitchen | 11`6" x 14`11" | Main |
| 2pc Bathroom | 3`3" x 6`6" | Main |
| Other | 16`2" x 26`1" | Main |
| Bedroom | 15`1" x 14`1" | Second |
| Bedroom | 15`0" x 13`2" | Second |
| Laundry | 8`0" x 5`0" | Second |
| 4pc Bathroom | 8`0" x 8`10" | Second |
| Bedroom - Primary | 11`6" x 24`11" | Third |
| 3pc Bathroom | 7`5" x 8`0" | Third |
| Walk-In Closet | 6`3" x 5`11" | Third |

































