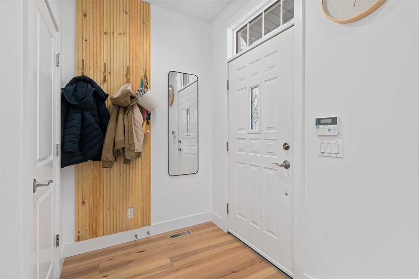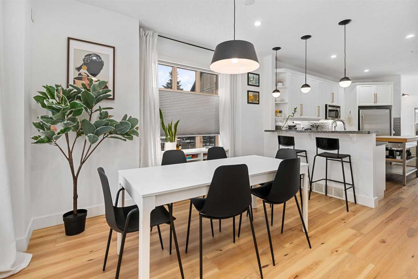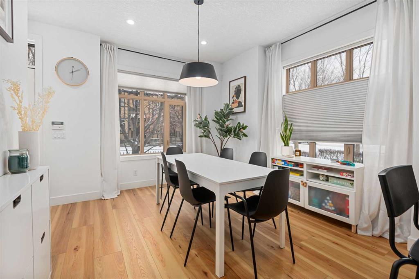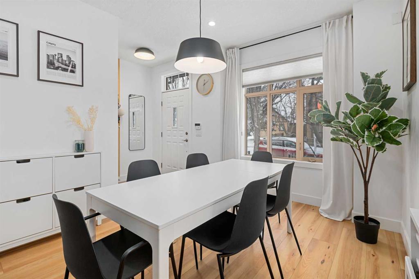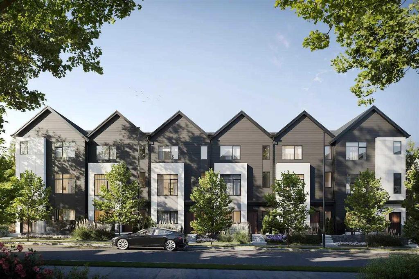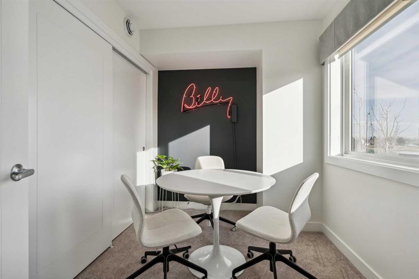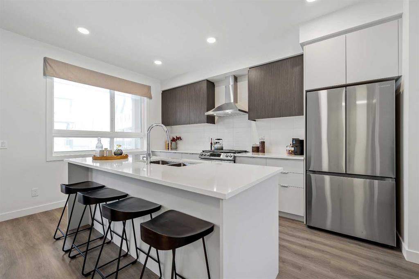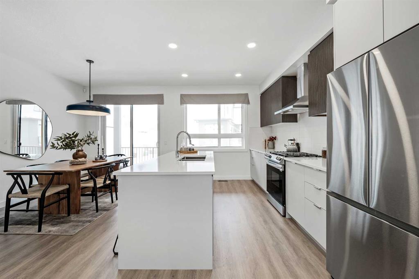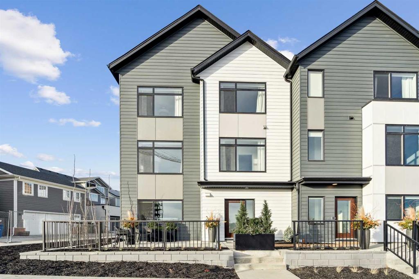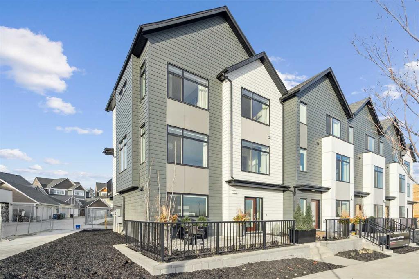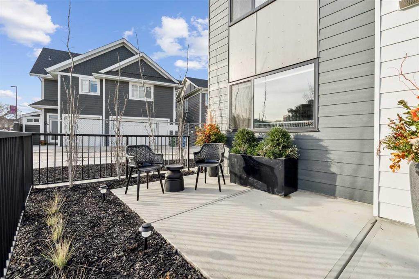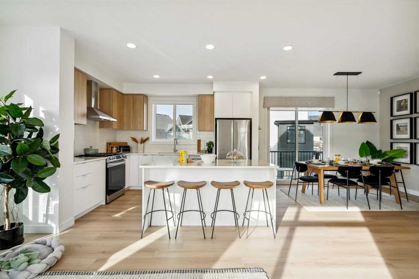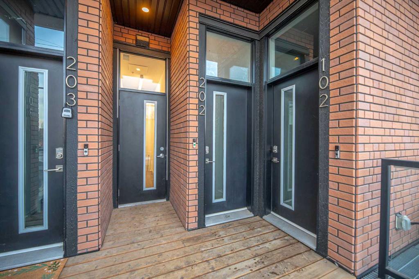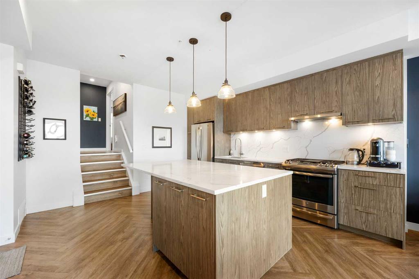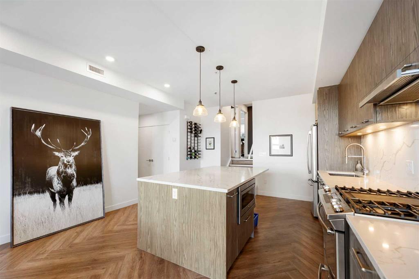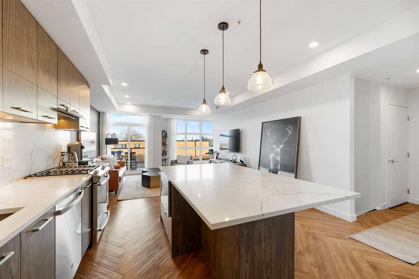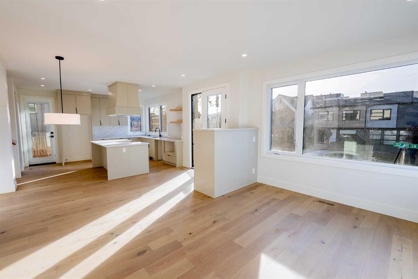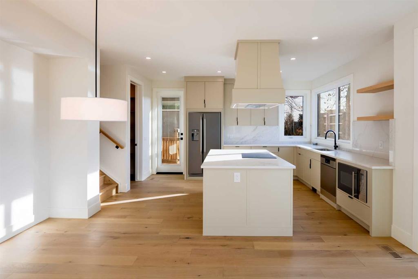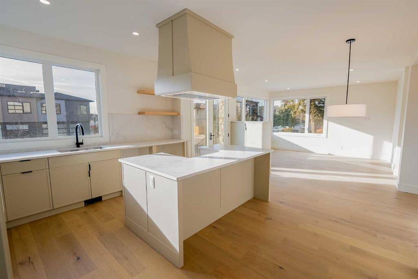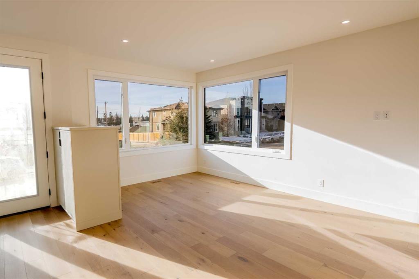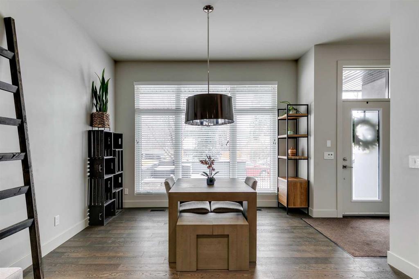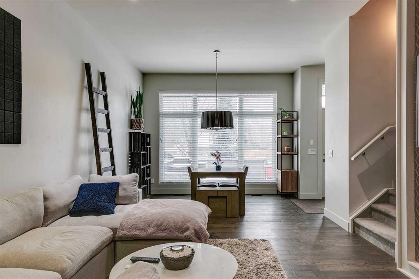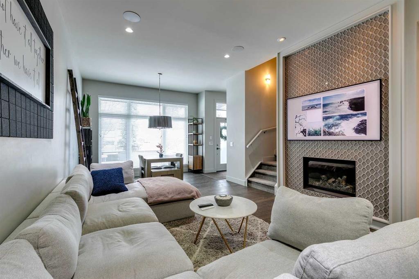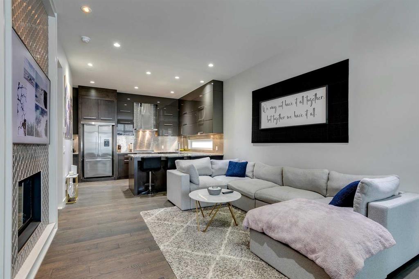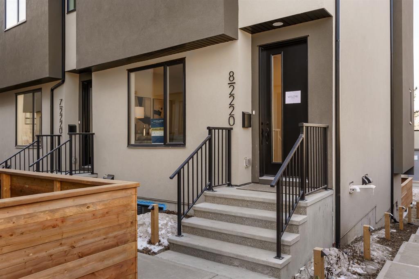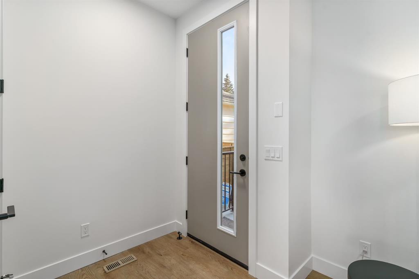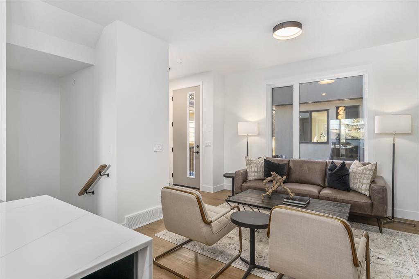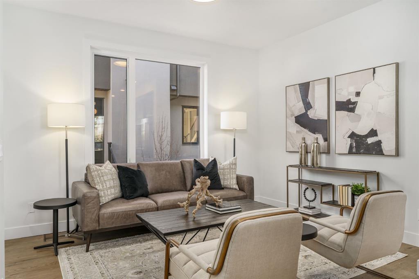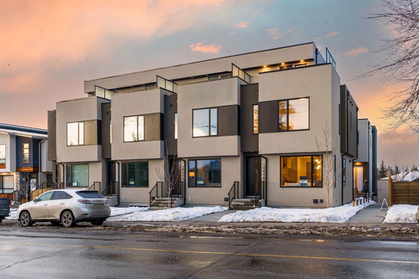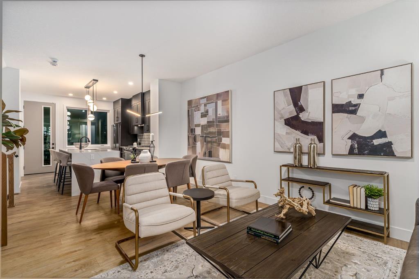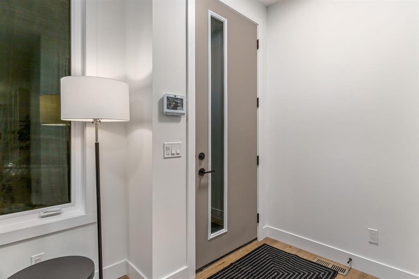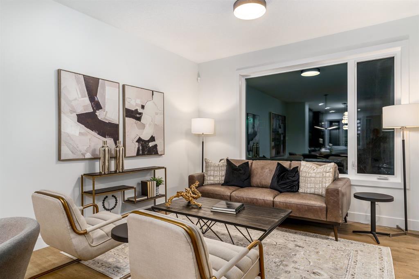2110 49 Avenue SW
Calgary T2T2V6
MLS® Number: A2196530
$ 874,000
3
BEDROOMS
3 + 1
BATHROOMS
1,663
SQUARE FEET
2019
YEAR BUILT
Welcome to 2110 49 Avenue SW, the stunning New-York Style brownstone is set in the vibrant community of Altadore. This meticulously designed 3 bedroom 3.5 bath townhouse showcases a timeless facade with warm brick tones, large windows, evoke both charm and elegance. As you step inside, you will discover an expansive open-concept layout that seamlessly connects the living, dining and kitchen areas. 10-foot ceilings and the large windows flood the space with natural light, creating an airy and inviting atmosphere. The living room is the heart of the home with its beautiful marble fireplace, and the chef’s kitchen featuring white quartz countertops and classic cabinetry create a perfect space for entertaining guests. Upstairs on the second level, the primary bedroom is a cozy retreat complete with a walk in closet and elegant ensuite featuring an oversized tiled shower and double vanity. The secondary bedroom is also found on the second level, where a 4pc bathroom is just steps away. The third floor features a flex space which is perfect for an office, media room or workout space. The large sliding panel doors out to the private rooftop patio, provide beautiful south facing views and a perfect place to watch sunsets. The third bedroom is located in the finished basement, as well as one more 4pc Bathroom. The basement is perfect for guests, as well as families who want to settle in for a movie night. This beautiful townhome is just steps away from the incredible dining/shops of Marda Loop, many parks including Sandy Beach and highly ranked schools. Reach out today to view!
| COMMUNITY | Altadore |
| PROPERTY TYPE | Row/Townhouse |
| BUILDING TYPE | Four Plex |
| STYLE | 3 Storey |
| YEAR BUILT | 2019 |
| SQUARE FOOTAGE | 1,663 |
| BEDROOMS | 3 |
| BATHROOMS | 4.00 |
| BASEMENT | Finished, Full |
| AMENITIES | |
| APPLIANCES | Central Air Conditioner, Dishwasher, Freezer, Gas Range, Microwave, Range Hood, Refrigerator, Washer/Dryer, Window Coverings |
| COOLING | Central Air |
| FIREPLACE | Gas, Living Room, Mantle, Tile |
| FLOORING | Carpet, Ceramic Tile, Hardwood |
| HEATING | Forced Air, Natural Gas |
| LAUNDRY | Upper Level |
| LOT FEATURES | Landscaped, Low Maintenance Landscape |
| PARKING | Single Garage Detached |
| RESTRICTIONS | Board Approval |
| ROOF | Asphalt Shingle |
| TITLE | Fee Simple |
| BROKER | eXp Realty |
| ROOMS | DIMENSIONS (m) | LEVEL |
|---|---|---|
| Bedroom | 11`4" x 9`0" | Lower |
| 4pc Bathroom | 8`0" x 5`4" | Lower |
| 2pc Bathroom | 7`10" x 4`10" | Main |
| 4pc Bathroom | 9`6" x 5`0" | Upper |
| 4pc Ensuite bath | 9`10" x 7`4" | Upper |
| Bedroom - Primary | 11`8" x 10`2" | Upper |
| Bedroom | 10`0" x 8`8" | Upper |

















































