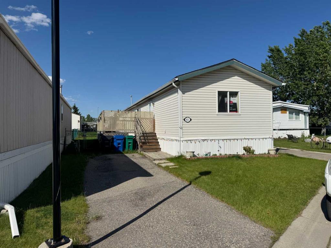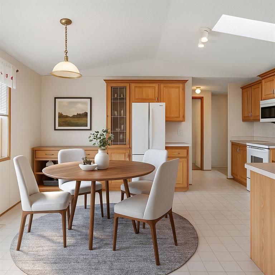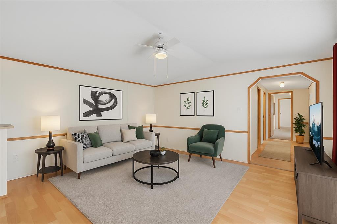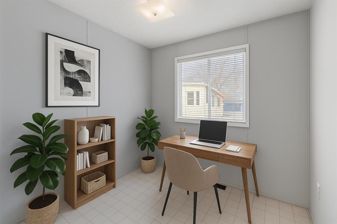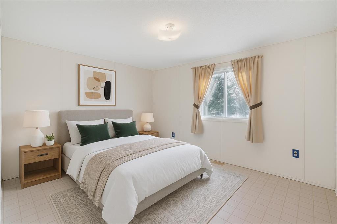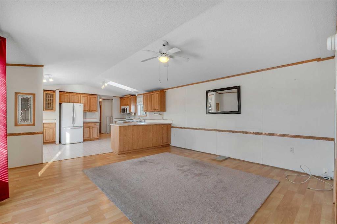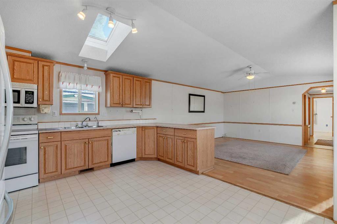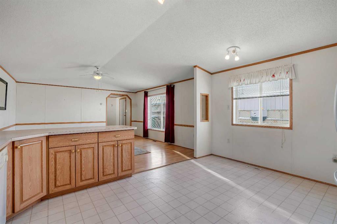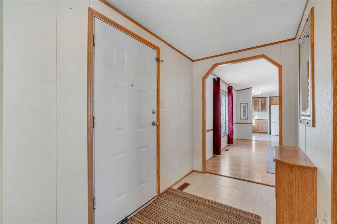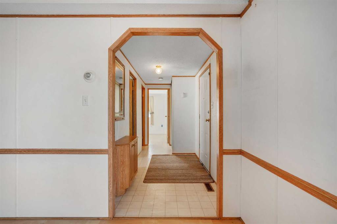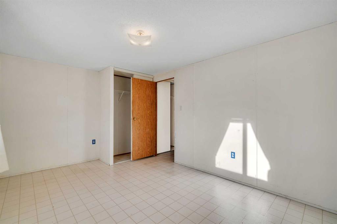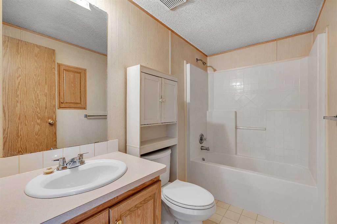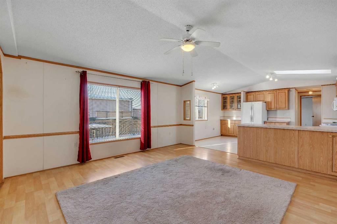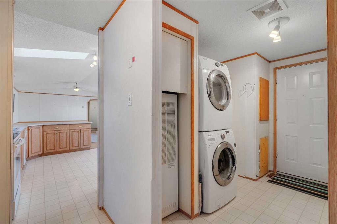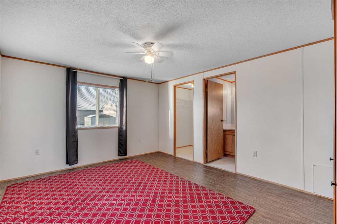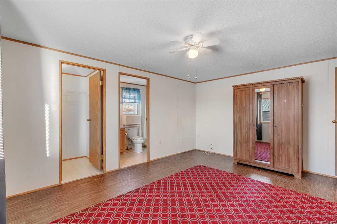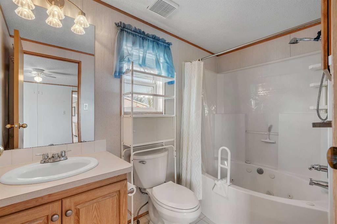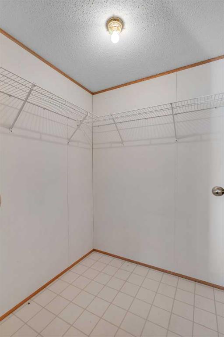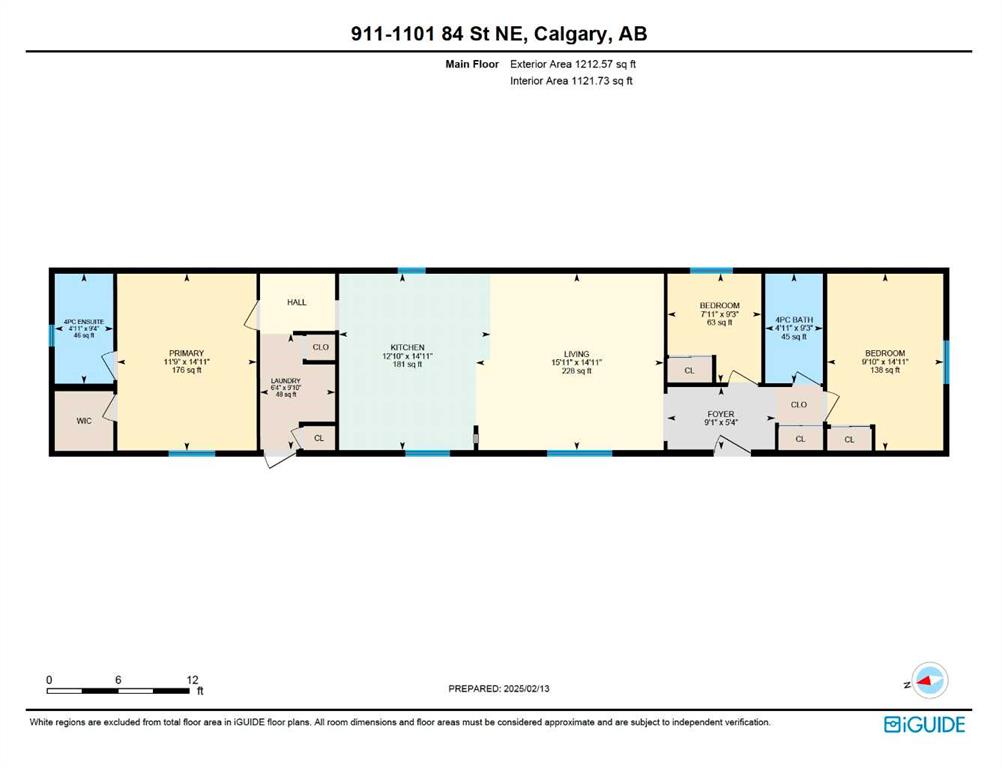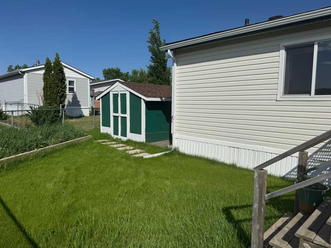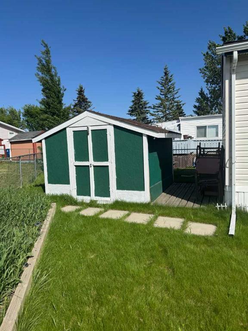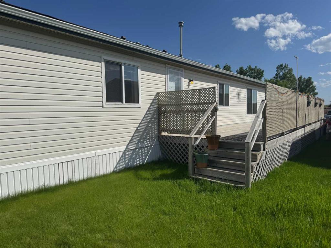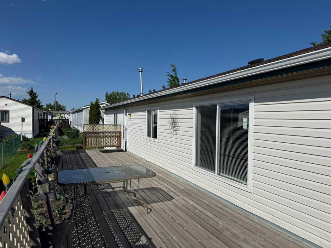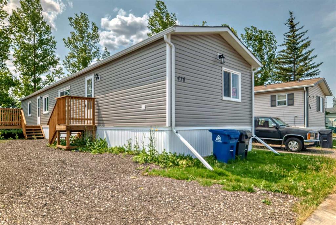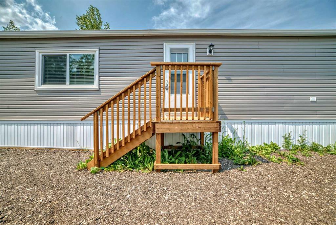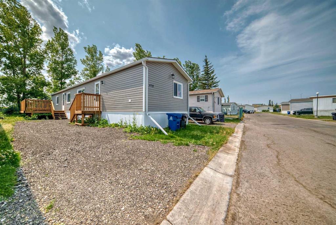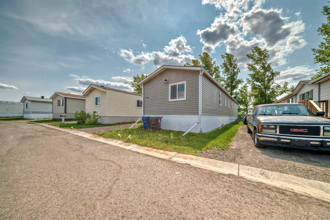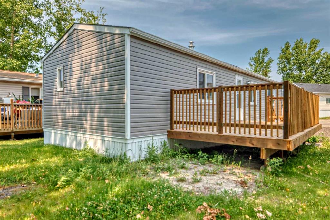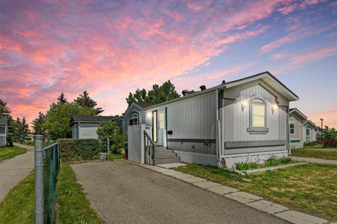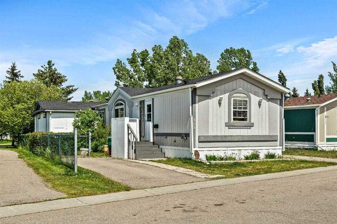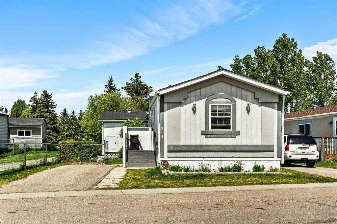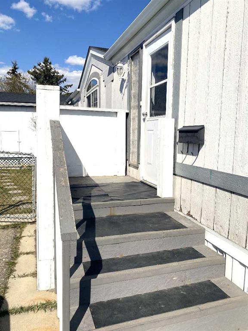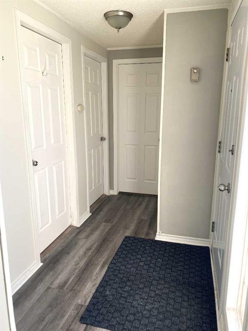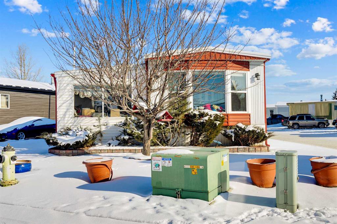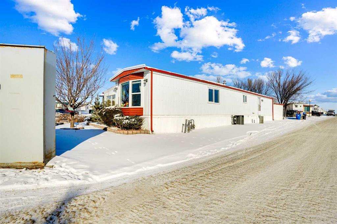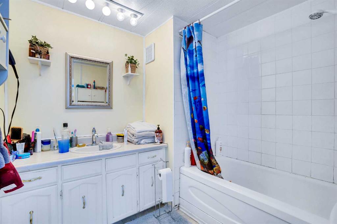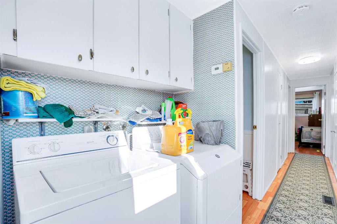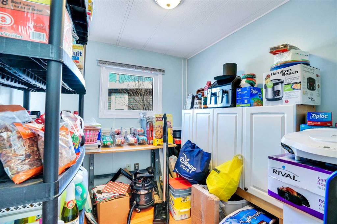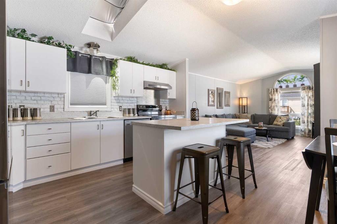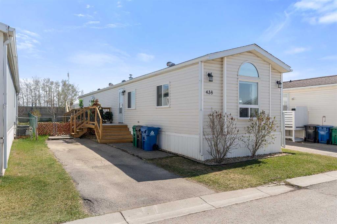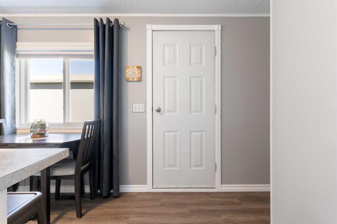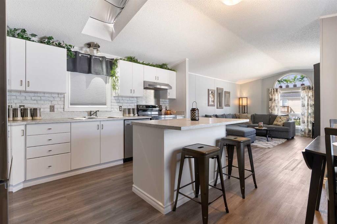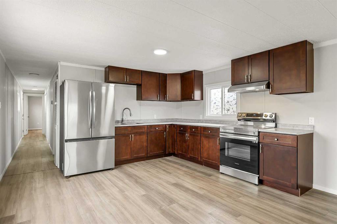$ 224,900
3
BEDROOMS
2 + 0
BATHROOMS
1,122
SQUARE FEET
2000
YEAR BUILT
Looking for space, comfort, and community? Welcome to Chateau Estates! This bright and beautifully maintained 3-bedroom, 2-bathroom home offers over 1,100 sq. ft. of functional living, all set in one of Calgary’s most well-managed manufactured home parks. Step inside and feel the difference—vaulted ceilings and a skylight in the kitchen create an airy, light-filled atmosphere you’ll love coming home to. The open layout flows seamlessly, and the large primary bedroom offers a walk-in closet and private 4-piece ensuite, perfectly sized to fit a king bed and then some. Out back, enjoy a massive 450 sq. ft. deck built on concrete footings—ideal for summer lounging, container gardening, or entertaining guests. The 2x6 exterior wall construction adds year-round insulation and durability, while the storage shed/workshop is perfect for hobbies or extra gear. A newer furnace (approx. 6 years) and roof (2015) offer peace of mind for major home systems. At just $620/month, the lease fee includes water, sewer, garbage pickup, snow removal, and maintenance of common areas. You’ll also have full access to the community clubhouse—complete with hot tub, sauna, fitness center, party room with kitchen, games room, library, and even a playground for the kids. Chateau Estates is family-friendly, with no age restrictions and rental opportunities available. There's transit access right in the park, including school buses, and you're just minutes from major roadways like Stoney Trail and the Trans-Canada Highway. East Hills Shopping Centre, Costco, Walmart, and Cineplex are also nearby for all your essentials and entertainment. If you’re looking for an affordable detached home with your own yard in a connected, amenity-rich community—this is the one. Book your private showing today!
| COMMUNITY | |
| PROPERTY TYPE | Mobile |
| BUILDING TYPE | Manufactured House |
| STYLE | Single Wide Mobile Home |
| YEAR BUILT | 2000 |
| SQUARE FOOTAGE | 1,122 |
| BEDROOMS | 3 |
| BATHROOMS | 2.00 |
| BASEMENT | |
| AMENITIES | |
| APPLIANCES | Dishwasher, Dryer, Electric Range, Microwave, Refrigerator, Washer, Window Coverings |
| COOLING | |
| FIREPLACE | N/A |
| FLOORING | Laminate, Linoleum |
| HEATING | Forced Air |
| LAUNDRY | In Hall |
| LOT FEATURES | |
| PARKING | Parking Pad |
| RESTRICTIONS | Pet Restrictions or Board approval Required |
| ROOF | Asphalt Shingle |
| TITLE | |
| BROKER | MaxWell Capital Realty |
| ROOMS | DIMENSIONS (m) | LEVEL |
|---|---|---|
| 4pc Bathroom | 9`3" x 4`11" | Main |
| 4pc Ensuite bath | 9`4" x 4`11" | Main |
| Bedroom | 9`3" x 7`11" | Main |
| Bedroom | 14`11" x 9`10" | Main |
| Foyer | 5`4" x 9`1" | Main |
| Kitchen | 14`11" x 12`10" | Main |
| Laundry | 9`10" x 6`4" | Main |
| Living Room | 14`11" x 15`11" | Main |
| Bedroom - Primary | 14`11" x 11`9" | Main |

