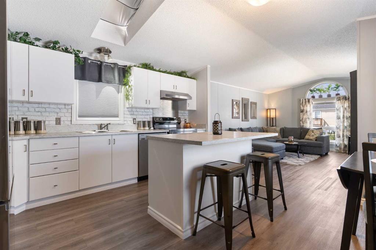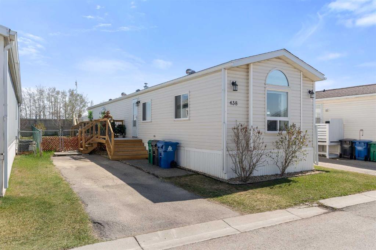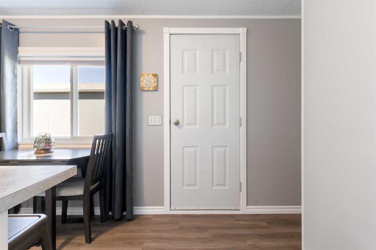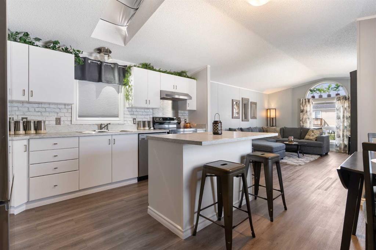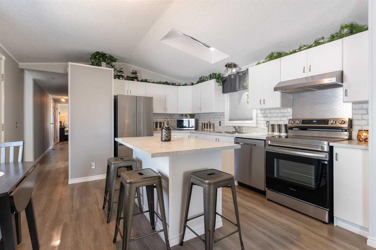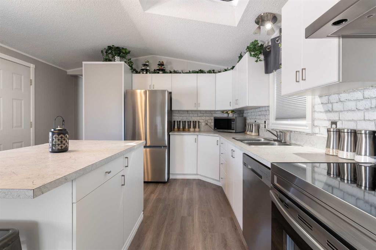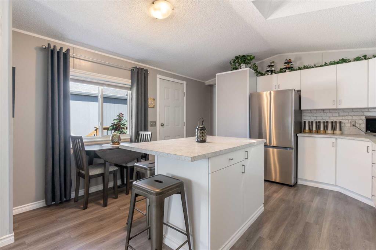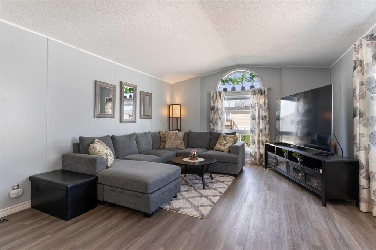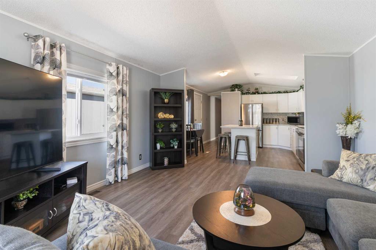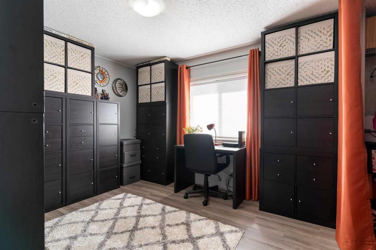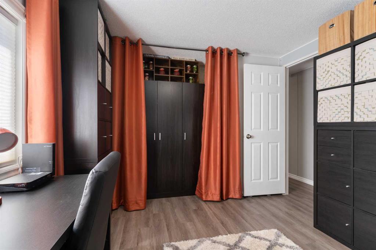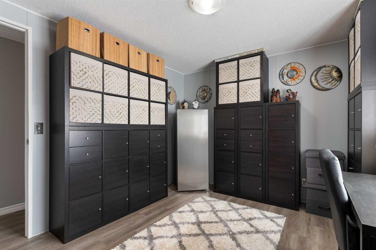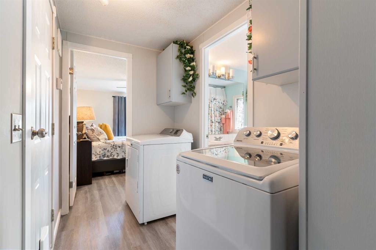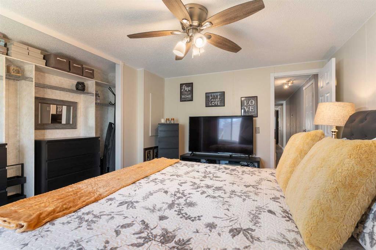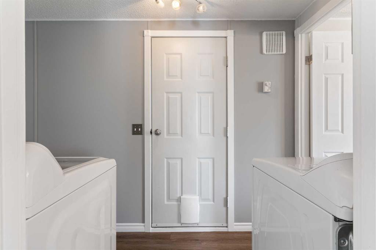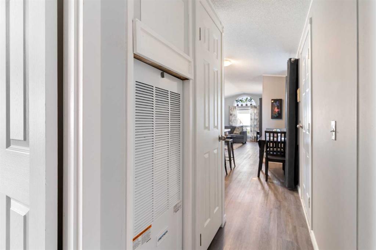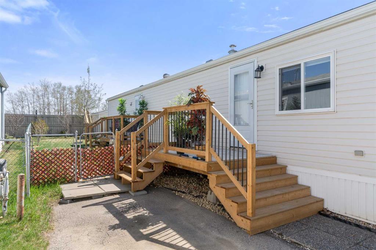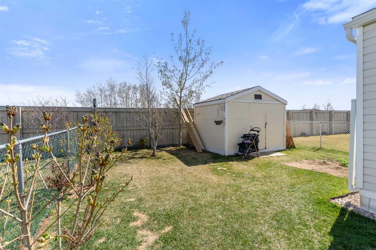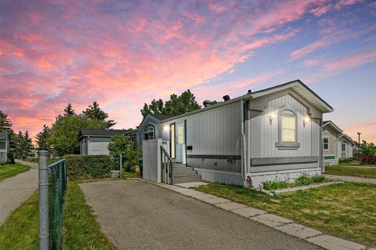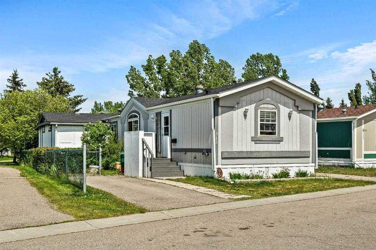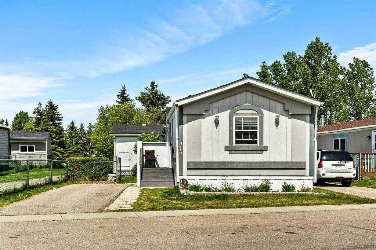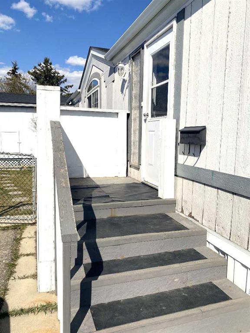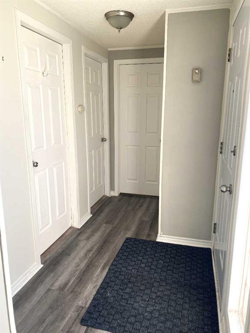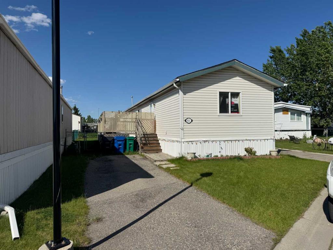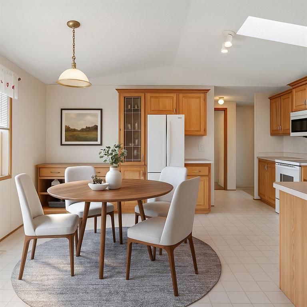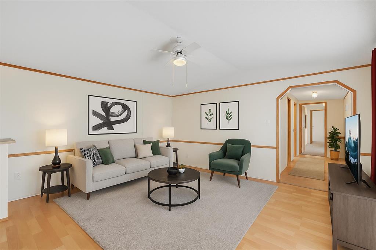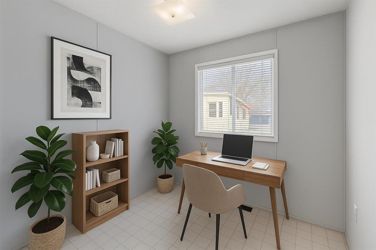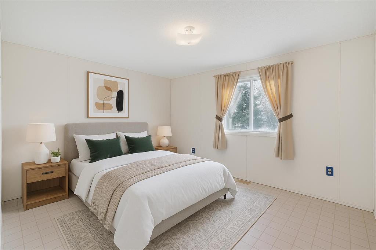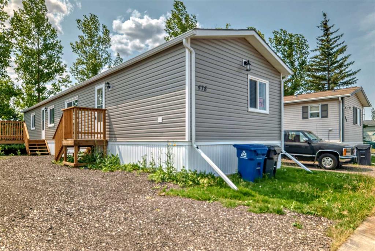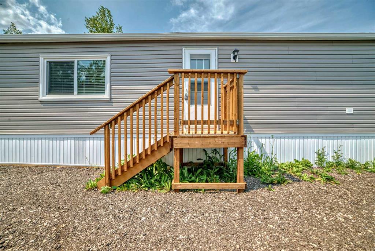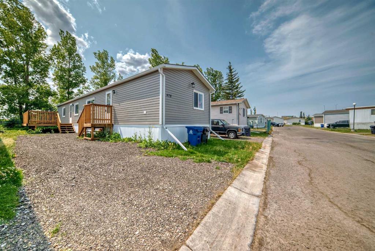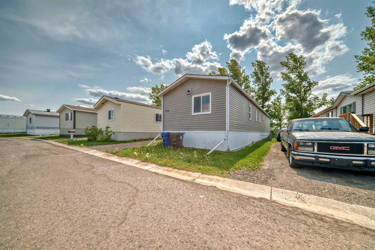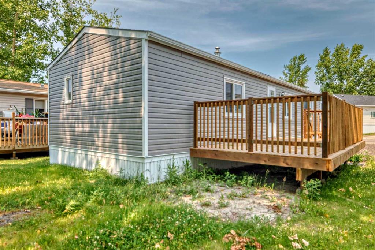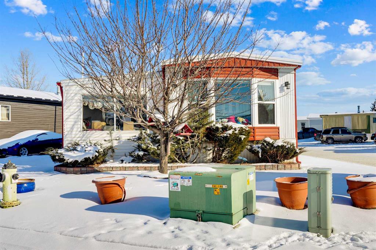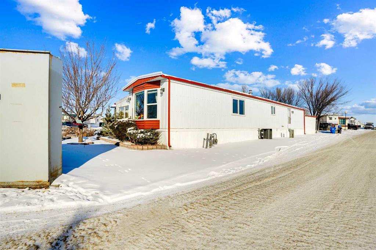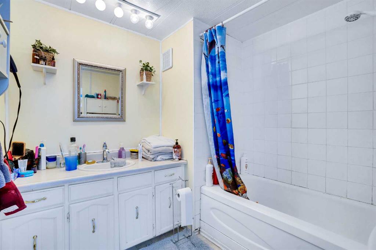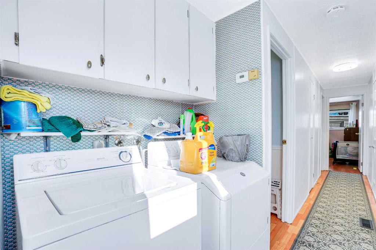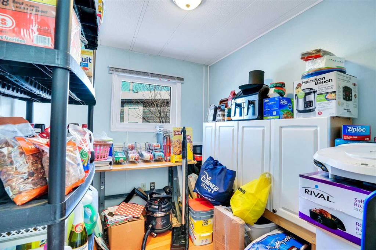438, 1101 84 Street NE
Calgary T2A7X2
MLS® Number: A2218948
$ 239,900
2
BEDROOMS
1 + 0
BATHROOMS
917
SQUARE FEET
1997
YEAR BUILT
OPEN HOUSE: *** Sunday, June 1st -- 12 Noon to 3:00pm *** WELCOME to this Stunningly Updated 2-Bedroom, 1 Full 4-Piece Bath Home nestled in the desirable community of Chateau Estates!! This Move-In-Ready Gem has been Thoughtfully Renovated from Top to Bottom, offering Exceptional Value and Modern Comfort. Step inside to discover All New Vinyl Plank Flooring throughout, complemented by All New Baseboards, Trim, and Stylish New Interior Doors. The Spacious Kitchen has been Fully Refreshed with New Countertops, a New Functional Kitchen Island, and Brand-New Fridge and Stove — perfect for cooking and entertaining. Enjoy All New Triple-Pane Windows that bring in Abundant Natural Light while Enhancing Energy Efficiency, accompanied by New Window Coverings that add a modern touch. Major System Upgrades include a Brand-New Furnace and Hot Water Tank giving you Peace of Mind for years to come. The home also features New Decks, New Gutters and Downspouts, and New Whirlybird Roof Ventilators. Additionally, the home was Recently Leveled (May 2024), and the Roof is only 8 Years Old providing Added Longevity. The Lease Fee of $615/month (one of the lowest in The City) includes Water, Sewer, Snow Removal, Common Area Maintenance, Garbage Pick-Up, and Access to the Multiple Amenities of the Exceptional Community Clubhouse featuring: Hot Tub, Sauna, Fitness Room, Children’s Playground, Games Room with Library, and a Party/Events Room with Kitchen that can accommodate up to 100 guests. Don’t miss this incredible opportunity to own a Fully Updated, Detached Home with Your Own Yard in a Friendly and Well-Managed Park with Easy Access to Major Roadways such as Stoney Trail, Trans-Canada Highway, and Minutes Away from the many Restaurants, Shops/Services, Grocery (Costco), and Cineplex Movie Theatre in the East Hills Shopping Centre Area. ** Come Experience this Beautiful Home and Schedule your Private Showing Today! **
| COMMUNITY | Abbeydale |
| PROPERTY TYPE | Mobile |
| BUILDING TYPE | Manufactured House |
| STYLE | Single Wide Mobile Home |
| YEAR BUILT | 1997 |
| SQUARE FOOTAGE | 917 |
| BEDROOMS | 2 |
| BATHROOMS | 1.00 |
| BASEMENT | |
| AMENITIES | |
| APPLIANCES | Dishwasher, Dryer, Electric Stove, Range Hood, Refrigerator, Washer, Window Coverings |
| COOLING | |
| FIREPLACE | N/A |
| FLOORING | Vinyl Plank |
| HEATING | Forced Air, Natural Gas |
| LAUNDRY | In Hall |
| LOT FEATURES | Back Yard, No Neighbours Behind, Rectangular Lot |
| PARKING | Driveway, Parking Pad |
| RESTRICTIONS | Board Approval, Pet Restrictions or Board approval Required, Pets Allowed, See Remarks |
| ROOF | Asphalt Shingle |
| TITLE | |
| BROKER | CIR Realty |
| ROOMS | DIMENSIONS (m) | LEVEL |
|---|---|---|
| Bedroom - Primary | 13`4" x 10`8" | Main |
| Bedroom | 13`8" x 10`0" | Main |
| 4pc Bathroom | 7`10" x 7`8" | Main |
| Kitchen | 13`11" x 7`8" | Main |
| Dining Room | 11`5" x 5`6" | Main |
| Living Room | 16`0" x 13`2" | Main |
| Laundry | 7`10" x 5`2" | Main |

