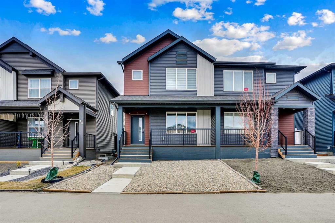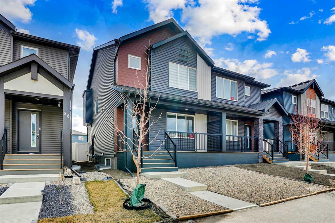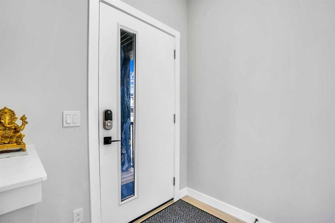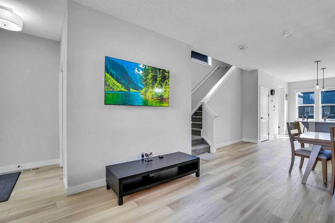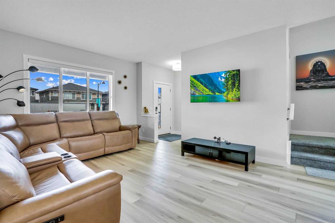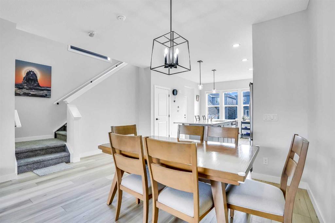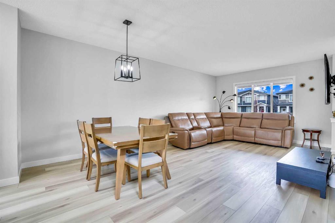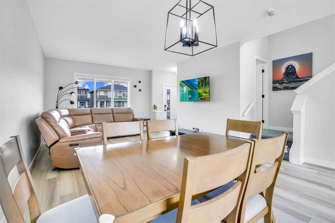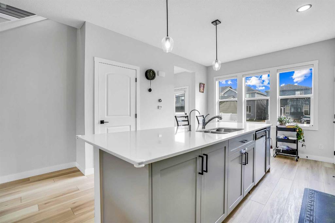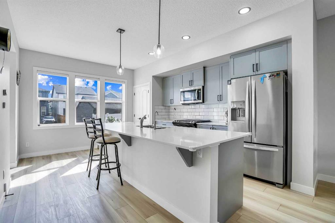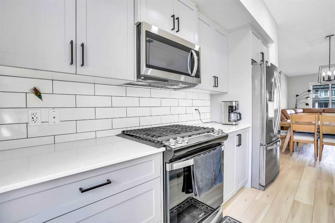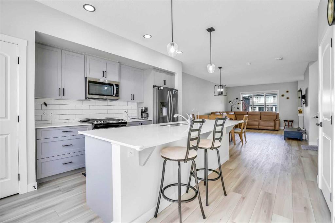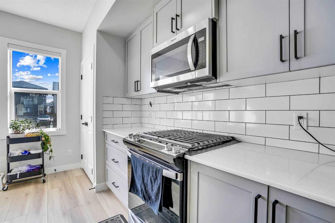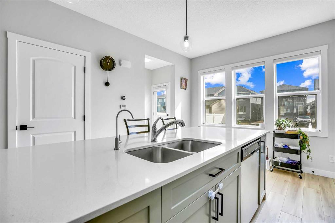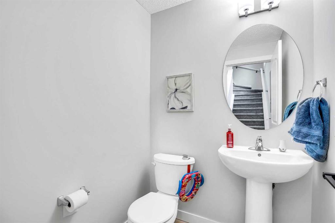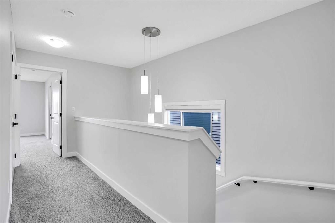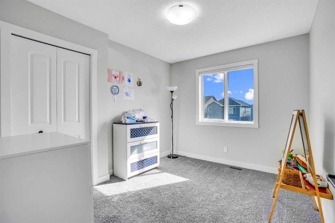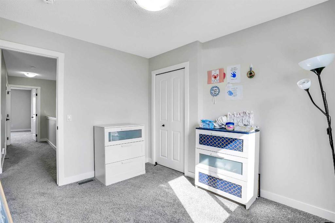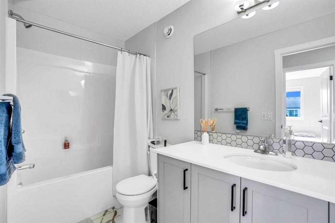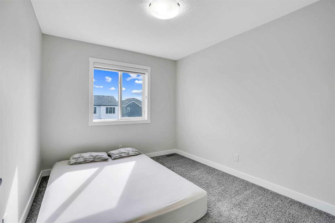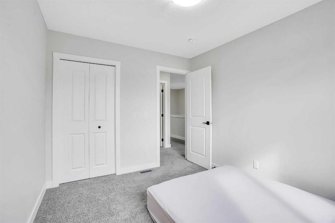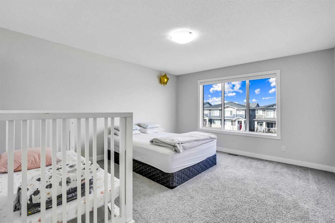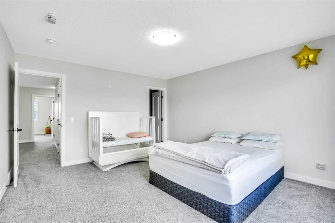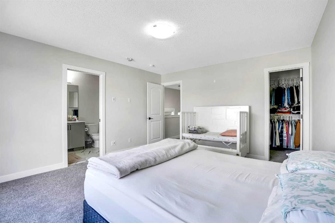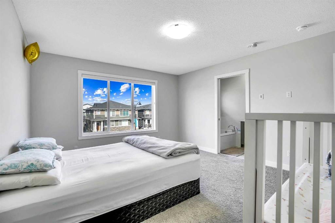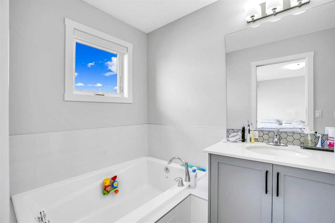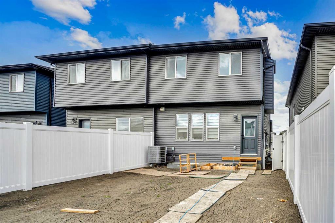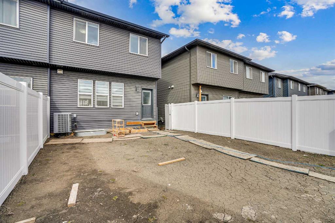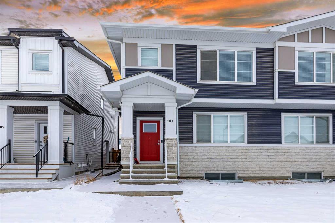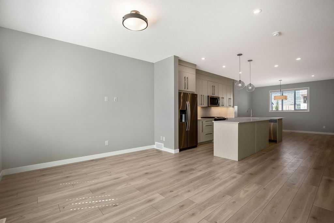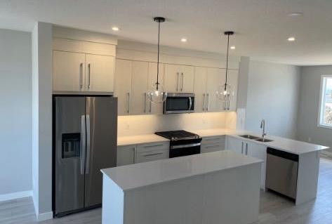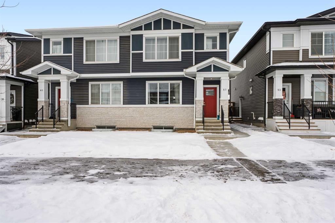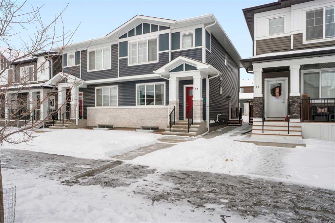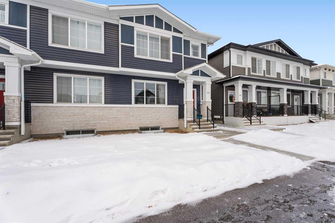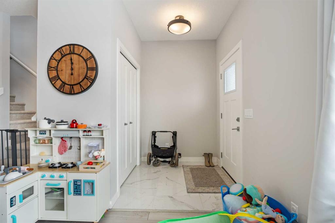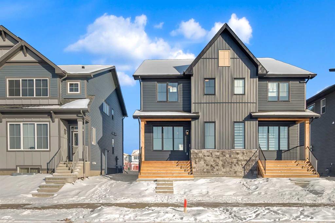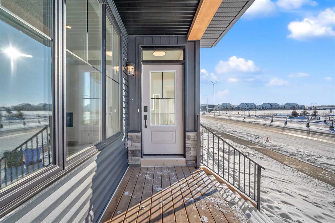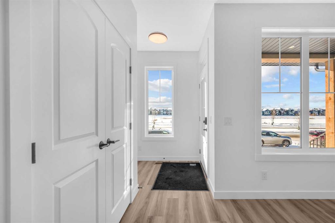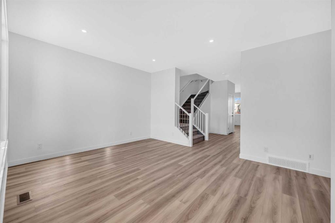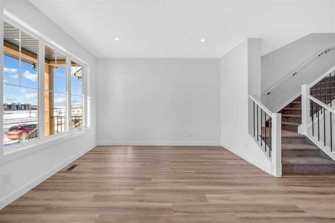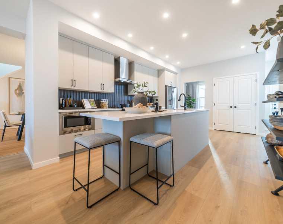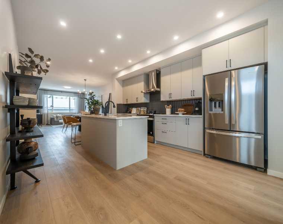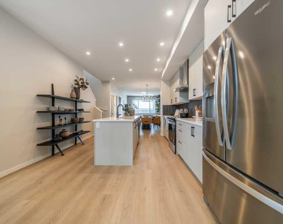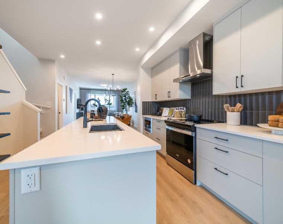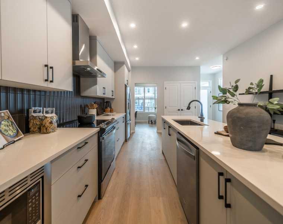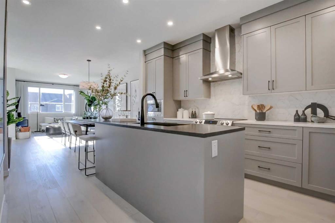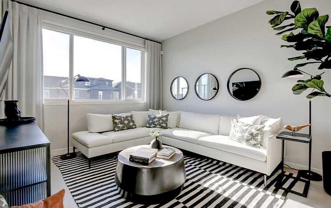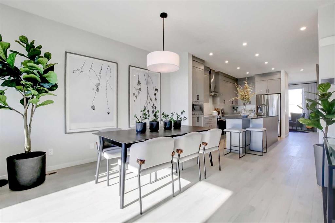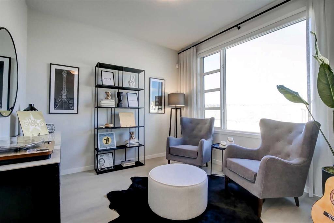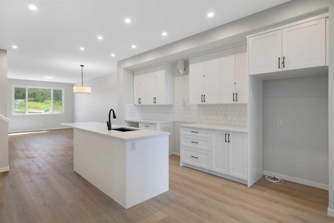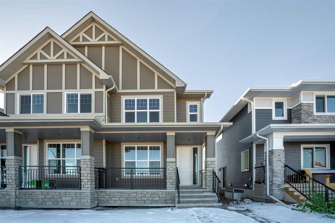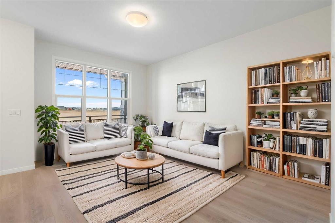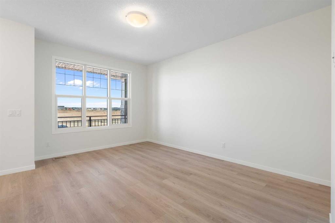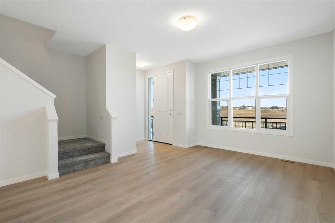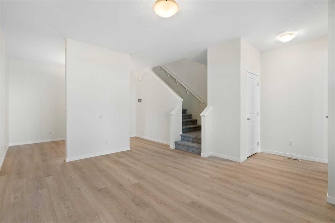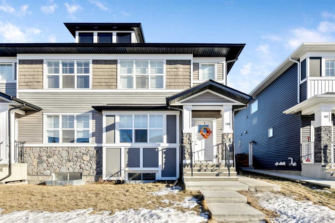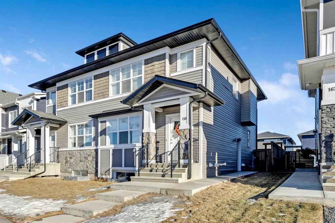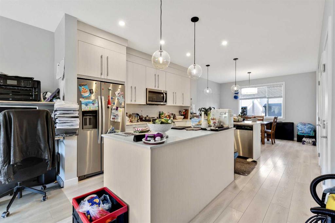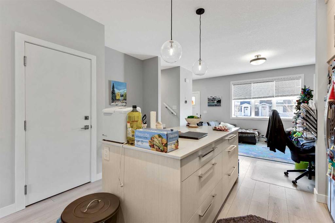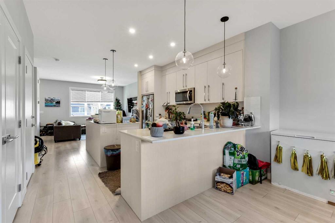92 Creekstone Drive SW
Calgary T2X 4Z5
MLS® Number: A2212884
$ 578,000
3
BEDROOMS
2 + 1
BATHROOMS
1,663
SQUARE FEET
2023
YEAR BUILT
Stunning Upgraded Home in a Prime Location – 1663 SqFt | 3 Bed | 2.5 Bath | Side Entrance | 9ft Basement Ceilings. Welcome to this beautifully upgraded 1663 sqft home offers a fantastic location, perfect for growing families or savvy investors. The spacious main floor features a large living room ideal for entertaining, and a modern kitchen equipped with a huge island, gas stove, hood fan, spacious pantry, and premium upgraded appliances. A builder-installed Smart Home package adds comfort and convenience to your everyday living, and central air conditioning ensures year-round comfort. Upstairs, you’ll find three generously sized bedrooms, including a luxurious primary suite complete with a walk-in closet, soaker tub, and a separate standing shower. The upper-level laundry room adds everyday functionality. The basement boasts 9-foot ceilings, two large windows, and a side entrance, providing great potential for future development. A fenced backyard offers privacy and space for relaxation or play. Conveniently located just minutes from schools, parks, transit (LRT/train station), South Health Campus, YMCA, library, shopping, and dining, with quick access to major roadways, this move-in-ready home is a rare find in a highly desirable neighborhood. Book your private showing today.
| COMMUNITY | Pine Creek |
| PROPERTY TYPE | Semi Detached (Half Duplex) |
| BUILDING TYPE | Duplex |
| STYLE | 2 Storey, Side by Side |
| YEAR BUILT | 2023 |
| SQUARE FOOTAGE | 1,663 |
| BEDROOMS | 3 |
| BATHROOMS | 3.00 |
| BASEMENT | Separate/Exterior Entry, Full, Unfinished |
| AMENITIES | |
| APPLIANCES | Gas Stove, Microwave, Refrigerator, Washer/Dryer |
| COOLING | Central Air |
| FIREPLACE | N/A |
| FLOORING | Carpet, Ceramic Tile, Vinyl |
| HEATING | Forced Air |
| LAUNDRY | Upper Level |
| LOT FEATURES | Back Lane |
| PARKING | Off Street, Parking Pad |
| RESTRICTIONS | None Known |
| ROOF | Asphalt Shingle |
| TITLE | Fee Simple |
| BROKER | CIR Realty |
| ROOMS | DIMENSIONS (m) | LEVEL |
|---|---|---|
| 2pc Bathroom | 4`11" x 5`0" | Main |
| Dining Room | 14`11" x 8`4" | Main |
| Foyer | 5`5" x 5`3" | Main |
| Kitchen | 14`11" x 16`3" | Main |
| Living Room | 13`7" x 14`6" | Main |
| Mud Room | 5`5" x 6`0" | Main |
| Pantry | 2`1" x 3`6" | Main |
| 3pc Bathroom | 9`7" x 4`11" | Upper |
| 4pc Ensuite bath | 5`7" x 14`0" | Upper |
| Bedroom | 9`4" x 11`1" | Upper |
| Bedroom | 9`3" x 11`0" | Upper |
| Bedroom - Primary | 13`0" x 15`1" | Upper |
| Laundry | 3`1" x 5`6" | Upper |
| Walk-In Closet | 6`2" x 5`6" | Upper |
| Walk-In Closet | 4`0" x 4`2" | Upper |

