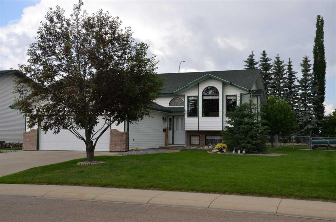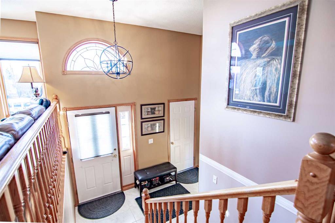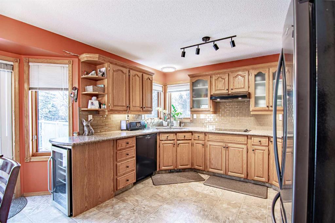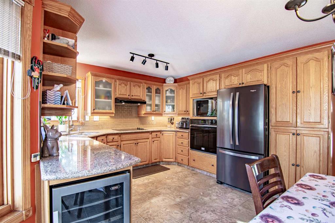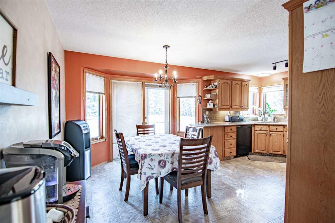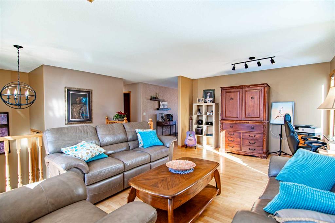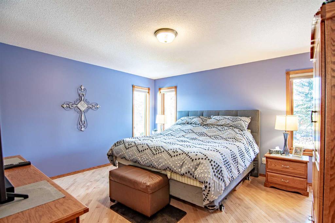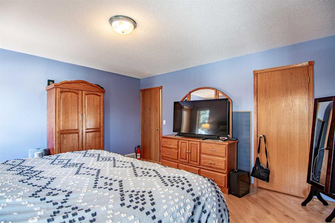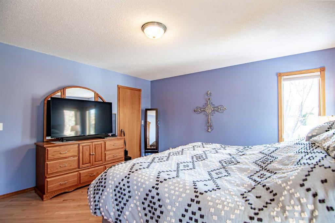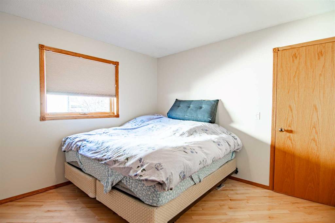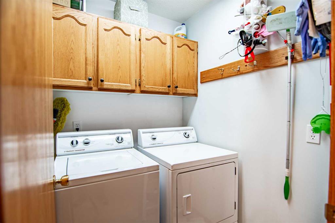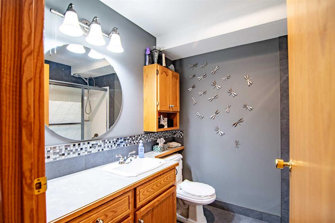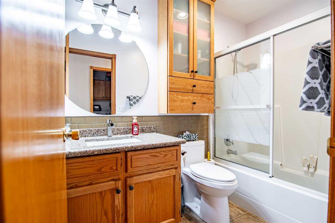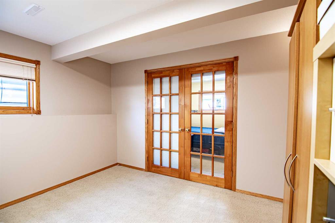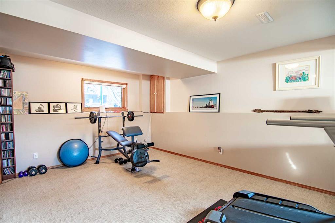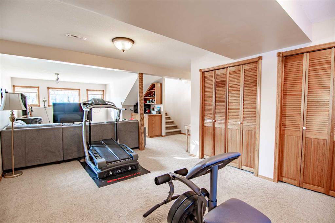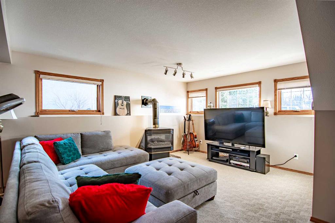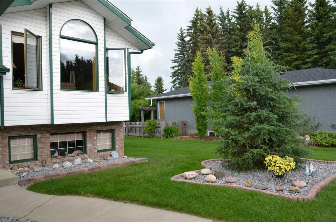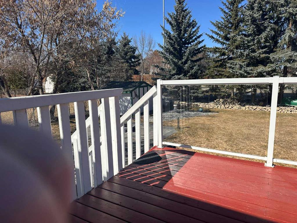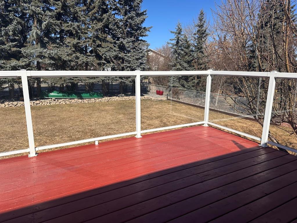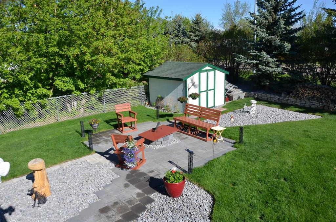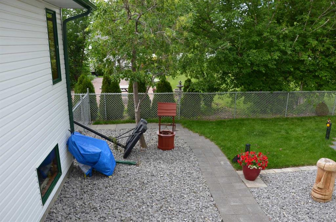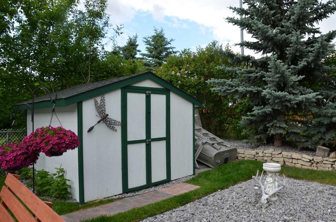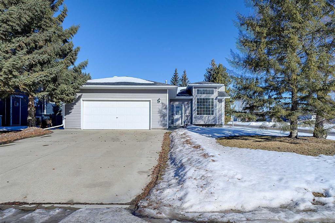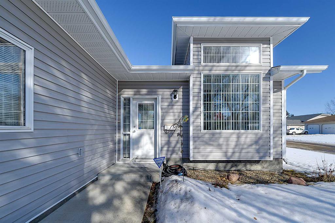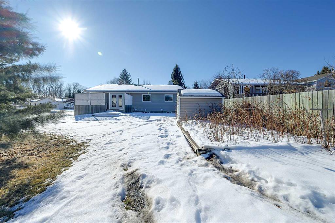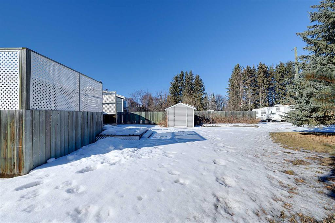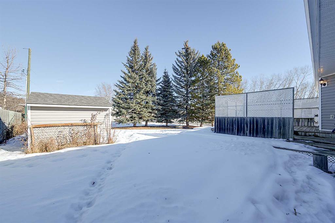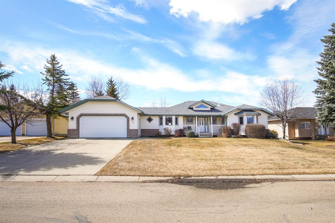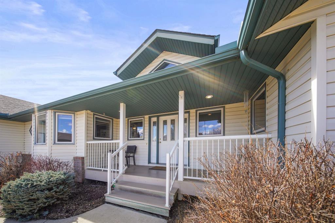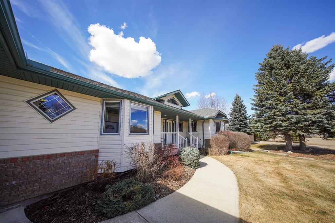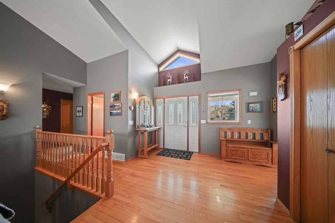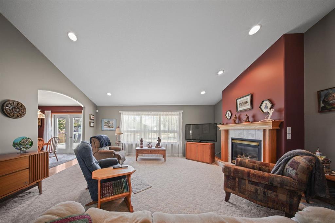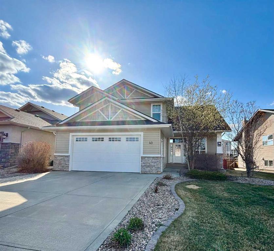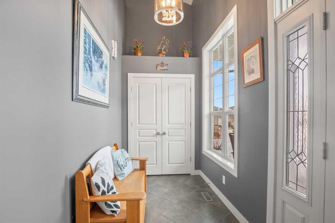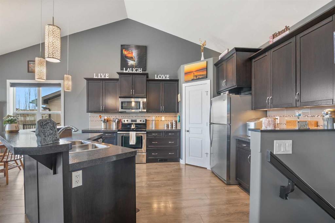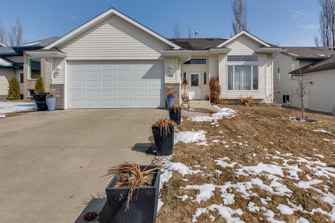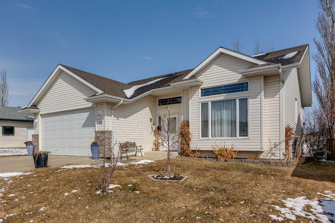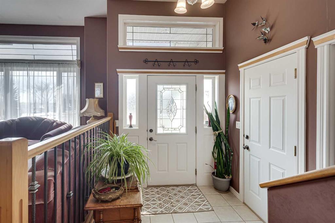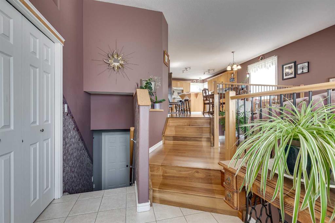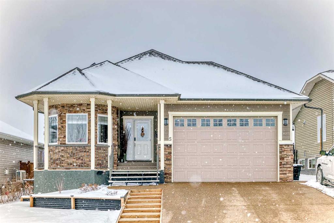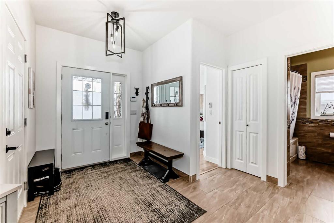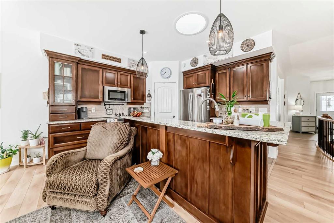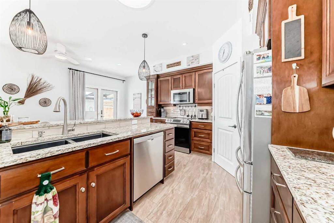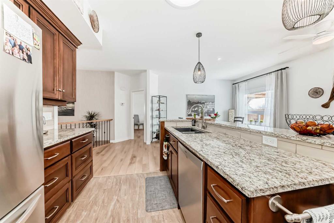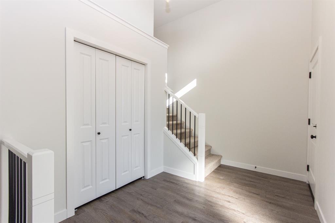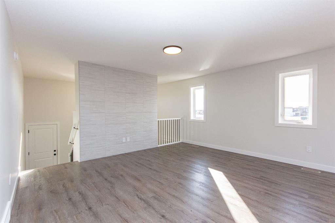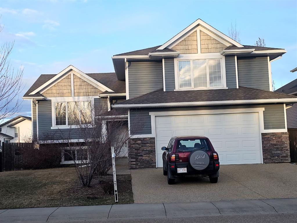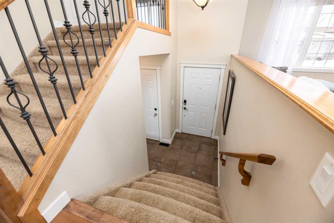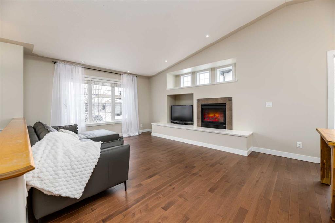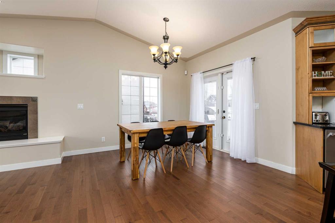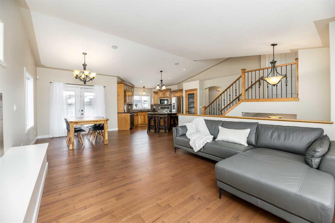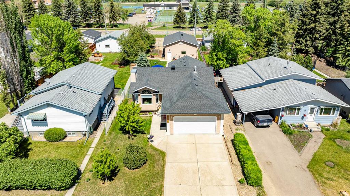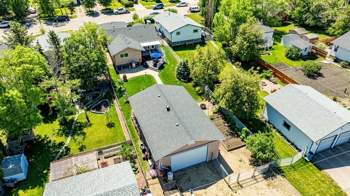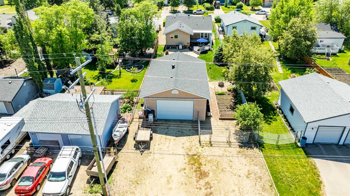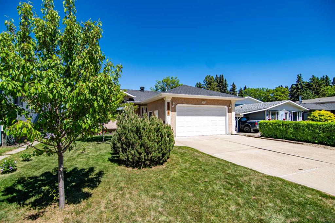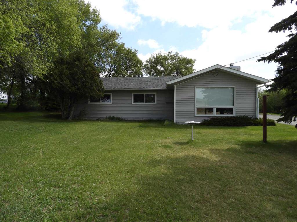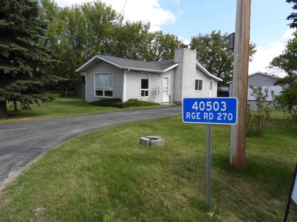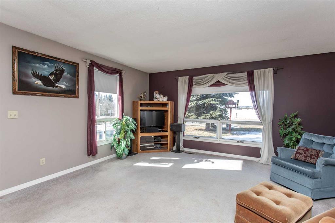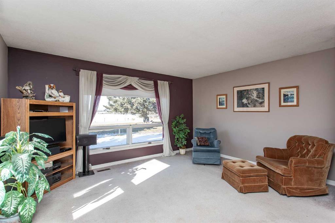93 Hathaway Lane
Lacombe T4L 1T4
MLS® Number: A2202284
$ 554,500
3
BEDROOMS
3 + 0
BATHROOMS
1,396
SQUARE FEET
1995
YEAR BUILT
Today is Your Lucky Day !! 93 Hathaway Lane Is Just Listed !! This Quality Fully Developed Home located in English Estates offers approx 2600+ sqft living space: Boasts better end appliances [ W / D located on main floor are high-grade Huebsch make ] / Oversized Central Air unit / wine fridge in kitchen / quartz counters / under-mount sink with reverse osmosis / hardwood floors / lots of cupboards [ with some pull out shelving ] / 3 baths / 3 bedrooms / newer blinds in the living room / the basement is open floor plan / gas fireplace / a Murphy's Bed in the den area in the basement / a finished garage [ the garage has a sink with hot and cold water as well as natural gas hook-ups ]. Have your morning coffee on the 15x14 deck with natural gas hook-ups as well as glass panels for admiring your beautifully landscaped yard. The oversized yard, which is 76x157, boasts a 10x10 shed / paving stone patio area with a firepit / nicely landscaped [ when the yard is in bloom it is very private ] / Clothes Line in the yard so you can conveniently hang your sheets for a naturally fresh scent. The east side of house has a large gate large enough to allow vehicle access / plus west side of the yard has ample room to park a boat or RV. Good size driveway for easy parking of a couple vehicles / The home has the ability to close at the end of April ! When you're Talking Value and Quality for your Money THIS IS IT !!
| COMMUNITY | English Estates |
| PROPERTY TYPE | Detached |
| BUILDING TYPE | House |
| STYLE | Bi-Level |
| YEAR BUILT | 1995 |
| SQUARE FOOTAGE | 1,396 |
| BEDROOMS | 3 |
| BATHROOMS | 3.00 |
| BASEMENT | Finished, Full |
| AMENITIES | |
| APPLIANCES | Dishwasher, Dryer, Garage Control(s), Microwave, Range Hood, Refrigerator, Stove(s), Washer, Window Coverings, Wine Refrigerator |
| COOLING | Central Air |
| FIREPLACE | Gas |
| FLOORING | Carpet, Hardwood, Tile |
| HEATING | Forced Air |
| LAUNDRY | Main Level |
| LOT FEATURES | Back Yard, Front Yard, Other, See Remarks |
| PARKING | Double Garage Attached |
| RESTRICTIONS | None Known |
| ROOF | Asphalt Shingle |
| TITLE | Fee Simple |
| BROKER | Realty Executives Alberta Elite |
| ROOMS | DIMENSIONS (m) | LEVEL |
|---|---|---|
| Bedroom | 11`1" x 10`6" | Basement |
| 4pc Bathroom | 6`6" x 7`7" | Basement |
| Living Room | 22`0" x 20`5" | Basement |
| Family Room | 12`0" x 31`0" | Basement |
| Storage | 8`3" x 10`1" | Basement |
| Furnace/Utility Room | 11`2" x 13`3" | Basement |
| Cold Room/Cellar | 4`7" x 8`3" | Basement |
| Kitchen | 11`4" x 12`4" | Main |
| Dining Room | 13`6" x 10`7" | Main |
| Den | 10`8" x 11`8" | Main |
| Laundry | 5`3" x 4`9" | Main |
| Foyer | 5`3" x 11`0" | Main |
| Bedroom - Primary | 14`4" x 14`0" | Main |
| Bedroom | 12`1" x 10`9" | Main |
| 3pc Ensuite bath | 8`1" x 5`0" | Main |
| 4pc Bathroom | 8`5" x 5`0" | Main |

