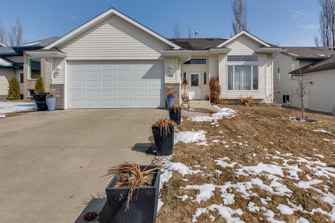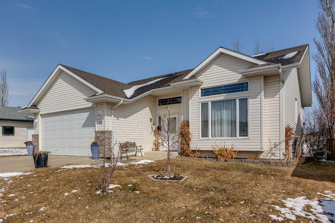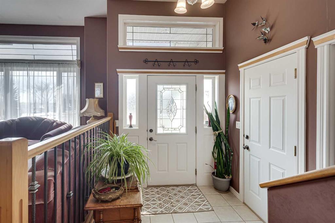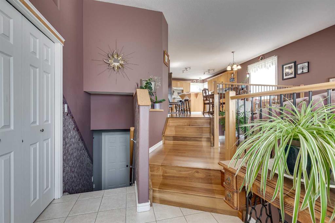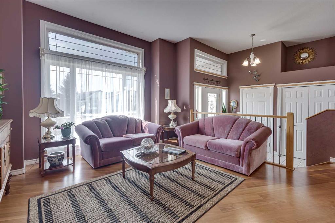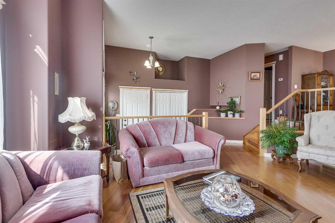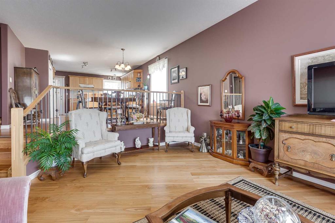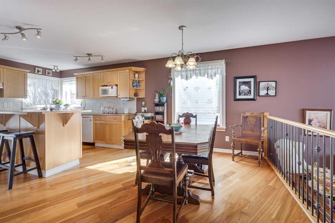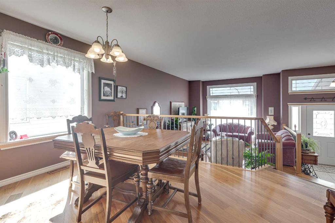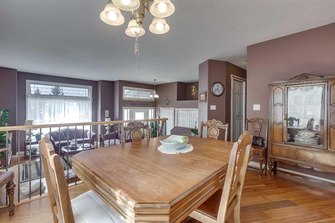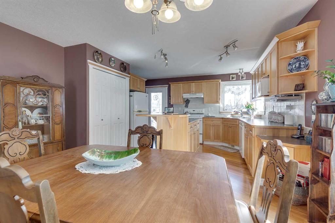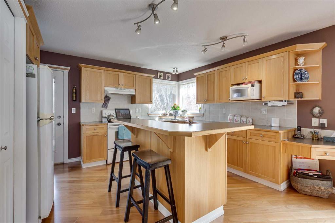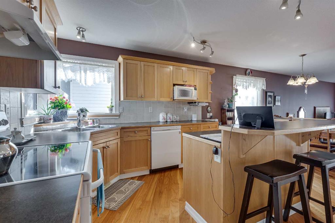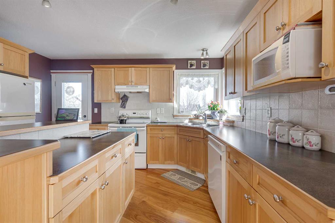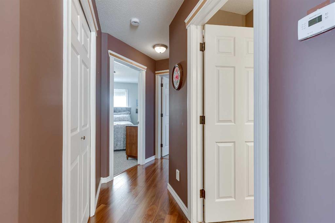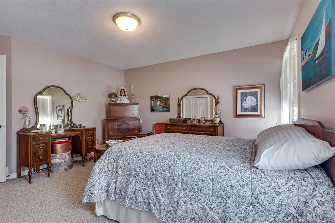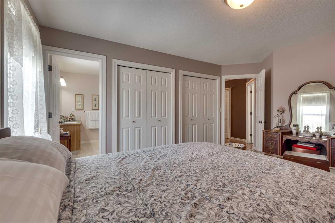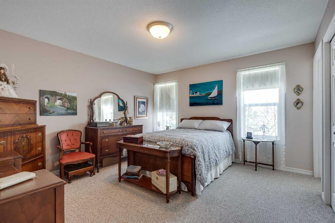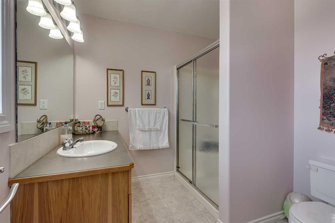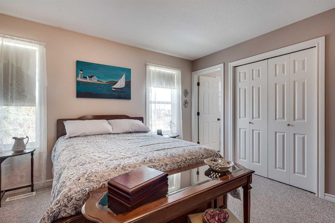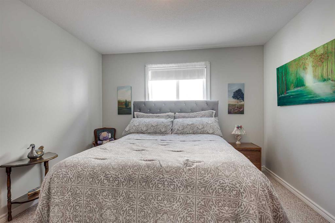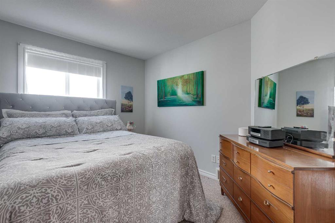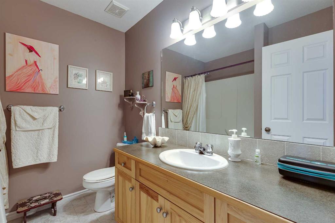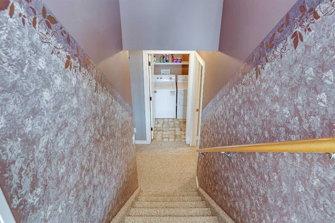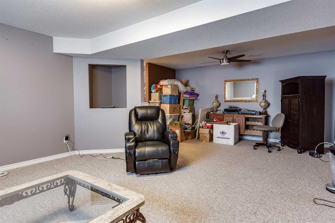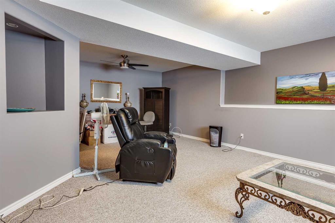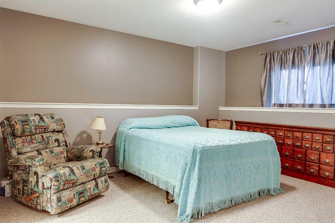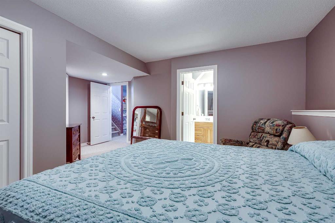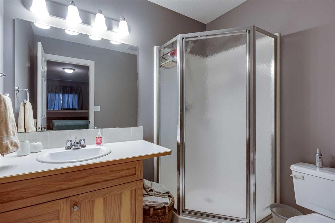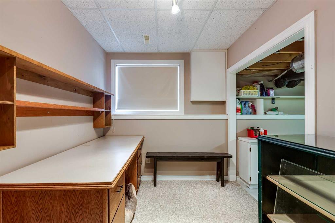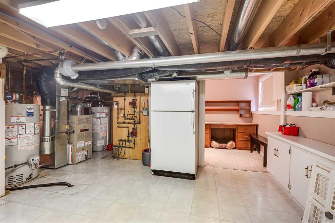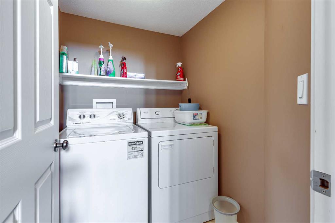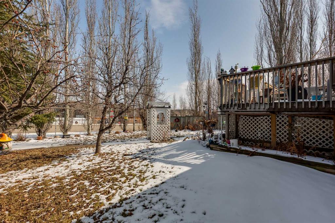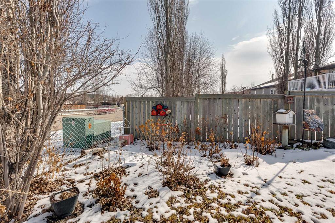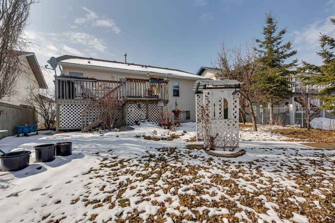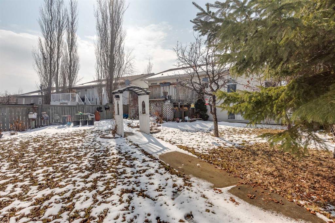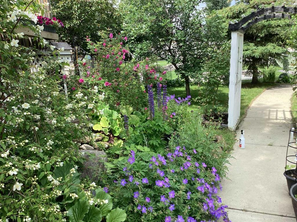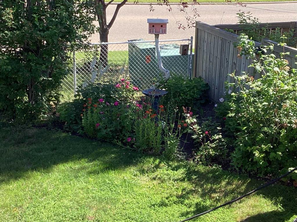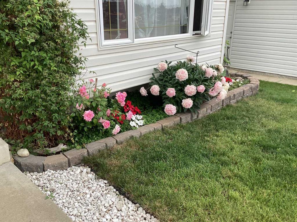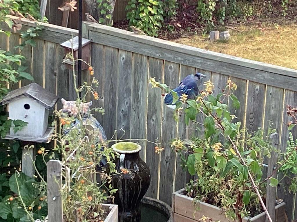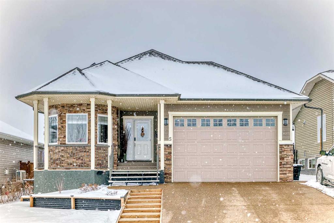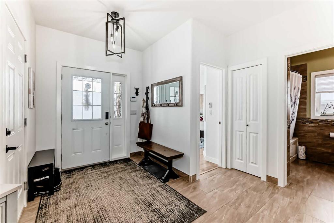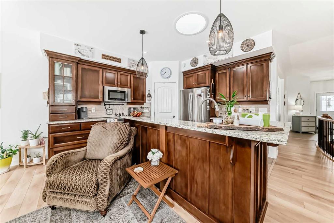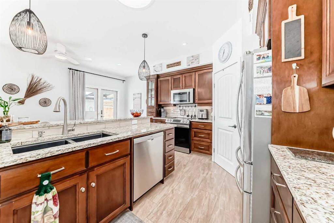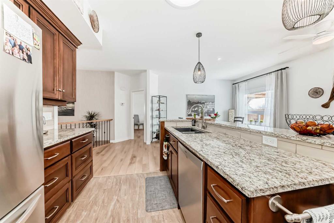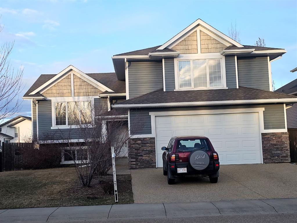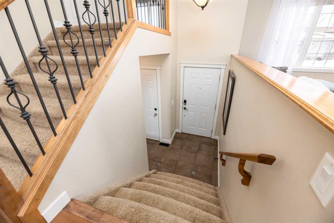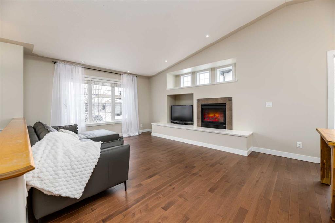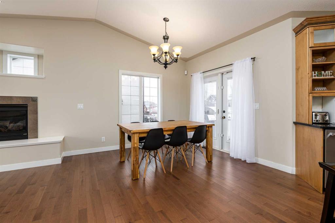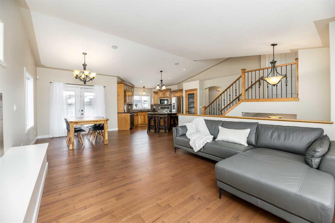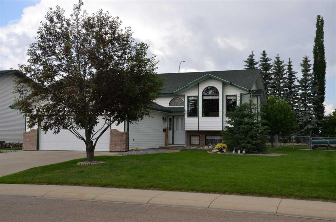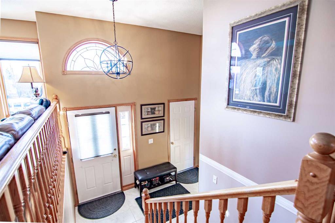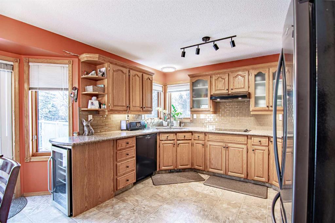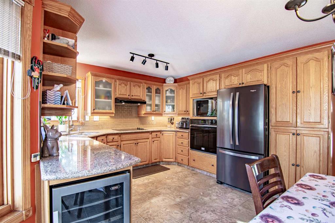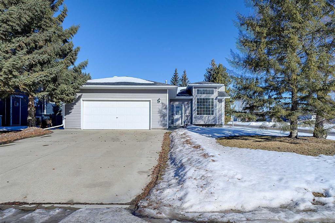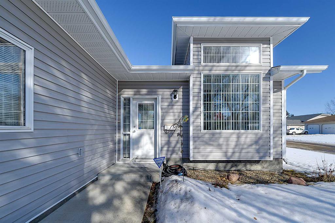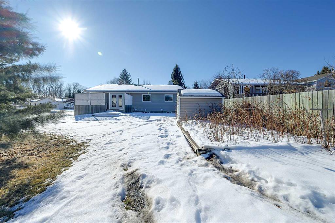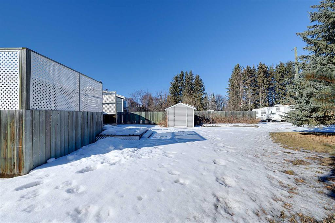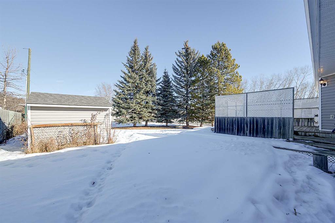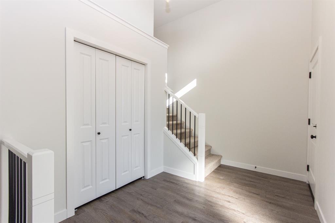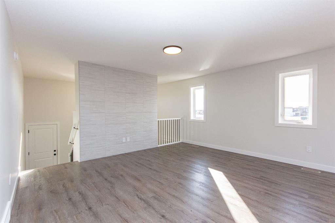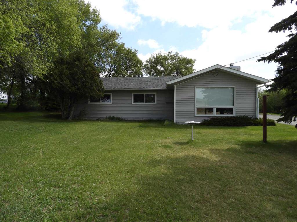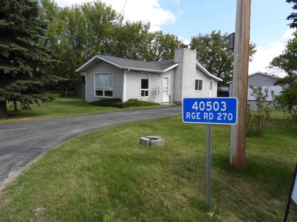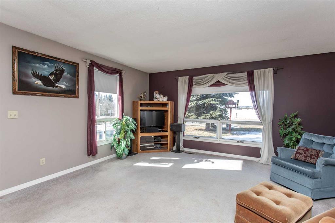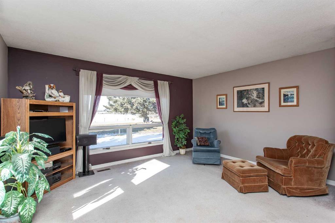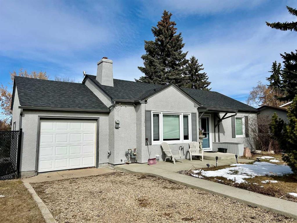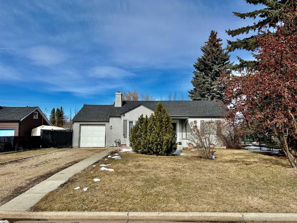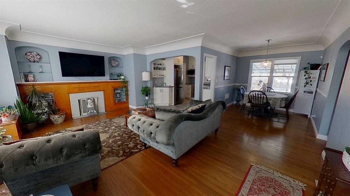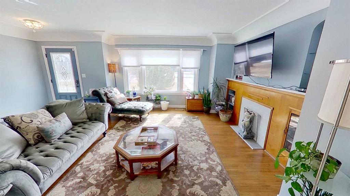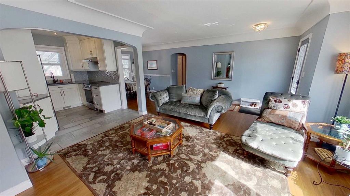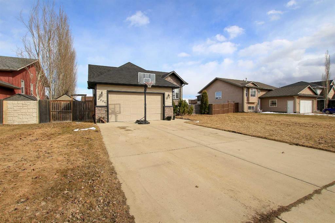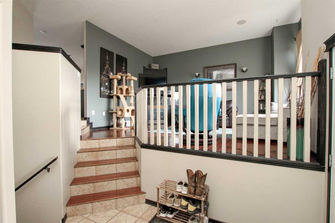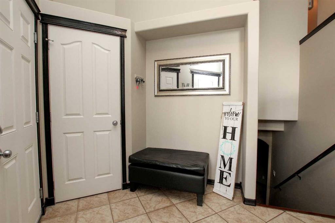10 Elana Crescent
Lacombe T4L 2K8
MLS® Number: A2208070
$ 479,900
3
BEDROOMS
3 + 0
BATHROOMS
1,263
SQUARE FEET
2002
YEAR BUILT
Beautiful fully developed bi-level in very sought after Elizabeth Park, tastefully decorated and in amazing shape. This wonderful home shows pride of ownership and features 3 beds, 3baths, a massive maple kitchen with large island, full tiled backsplash, crown moldings, corner sink plus plenty of cabinets, storage, and prep area. The garden doors open to a huge deck, overlooking a gardener’s paradise with pond, waterfall, numerous fruit trees, oak trees, and perennials galore. The garage and basement have in-floor heating plus there is plenty of storage throughout the home. Located in a great family area, across from a community park, close to primary, secondary schools, college and city walking paths.
| COMMUNITY | Elizabeth Park |
| PROPERTY TYPE | Detached |
| BUILDING TYPE | House |
| STYLE | Bi-Level |
| YEAR BUILT | 2002 |
| SQUARE FOOTAGE | 1,263 |
| BEDROOMS | 3 |
| BATHROOMS | 3.00 |
| BASEMENT | Finished, Full |
| AMENITIES | |
| APPLIANCES | Dishwasher, Garage Control(s), Refrigerator, Stove(s), Washer/Dryer, Window Coverings |
| COOLING | None |
| FIREPLACE | N/A |
| FLOORING | Carpet, Hardwood, Linoleum |
| HEATING | Forced Air |
| LAUNDRY | In Basement |
| LOT FEATURES | Back Lane, Back Yard, Landscaped |
| PARKING | Double Garage Attached |
| RESTRICTIONS | None Known |
| ROOF | Asphalt Shingle |
| TITLE | Fee Simple |
| BROKER | RE/MAX real estate central alberta |
| ROOMS | DIMENSIONS (m) | LEVEL |
|---|---|---|
| 3pc Bathroom | 5`8" x 7`5" | Basement |
| Bedroom | 16`3" x 17`7" | Basement |
| Den | 12`3" x 7`2" | Basement |
| Game Room | 19`1" x 23`8" | Basement |
| Furnace/Utility Room | 19`6" x 17`9" | Basement |
| 3pc Ensuite bath | 9`9" x 7`7" | Main |
| 4pc Bathroom | 7`6" x 7`10" | Main |
| Bedroom | 13`9" x 11`0" | Main |
| Dining Room | 15`0" x 11`11" | Main |
| Foyer | 7`0" x 9`8" | Main |
| Kitchen | 13`7" x 11`9" | Main |
| Living Room | 16`9" x 16`9" | Main |
| Bedroom - Primary | 12`8" x 15`3" | Main |

