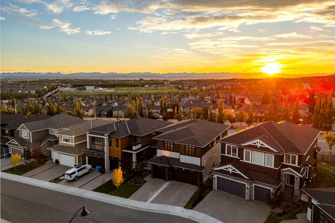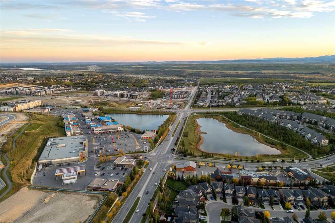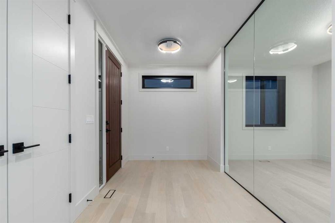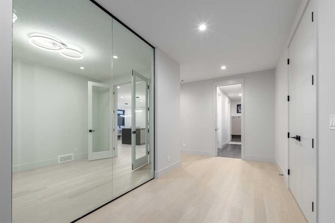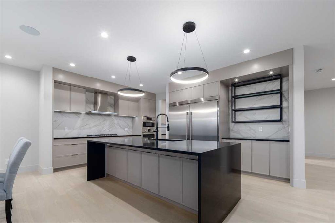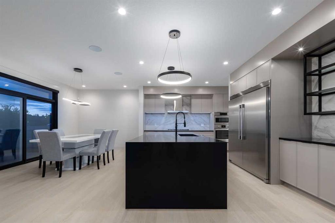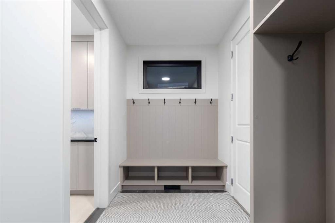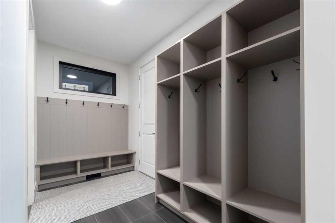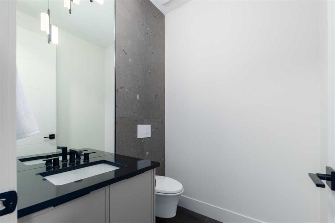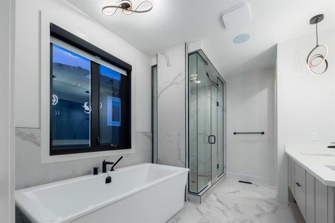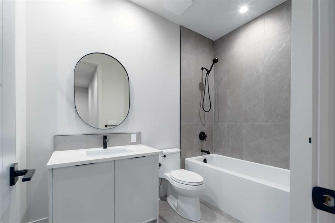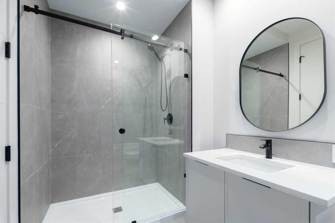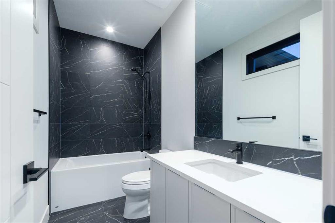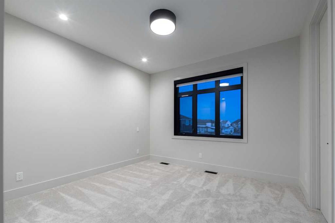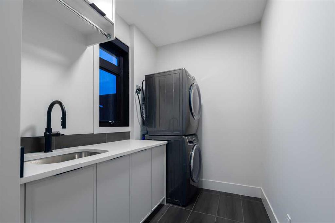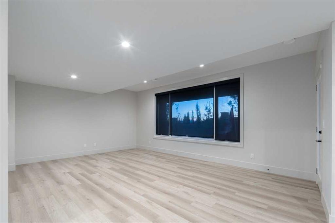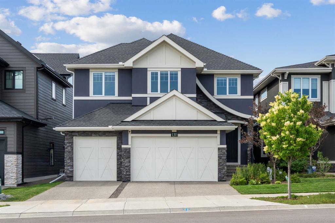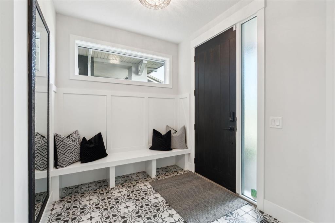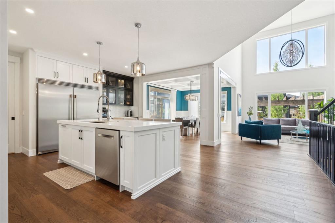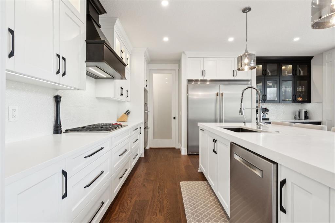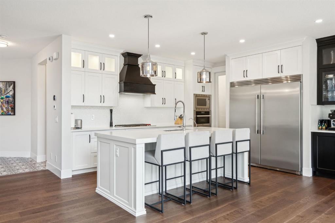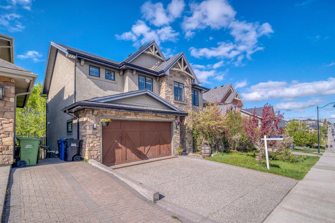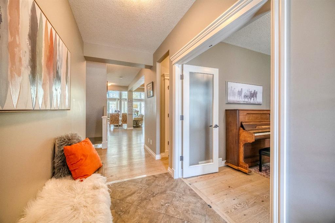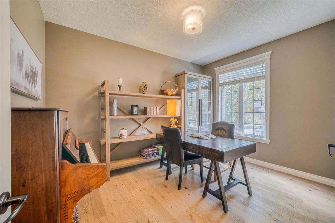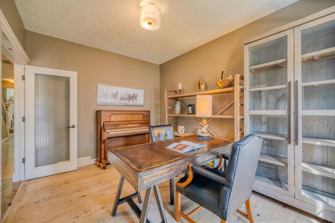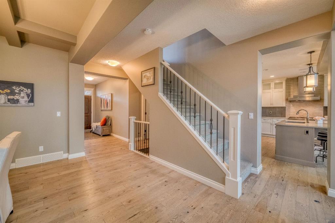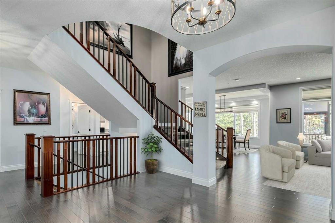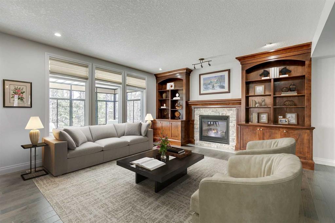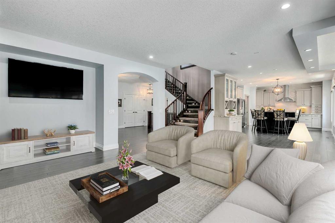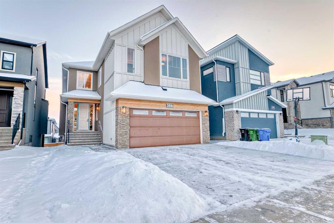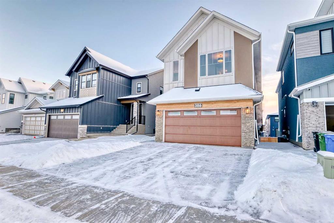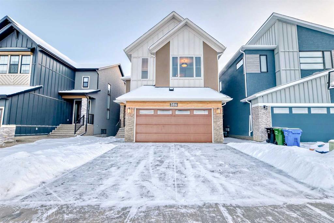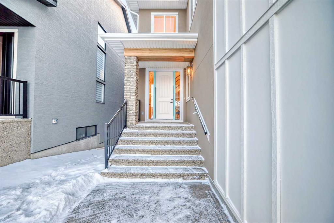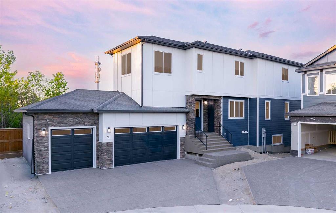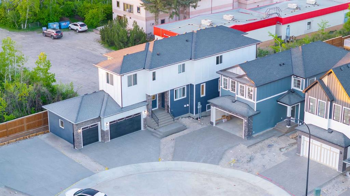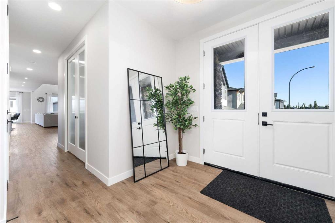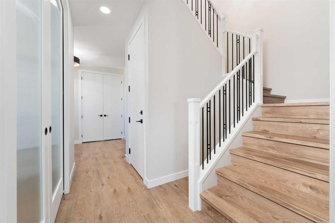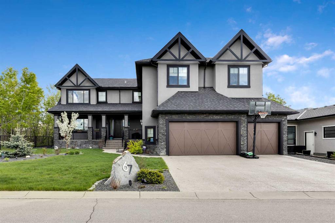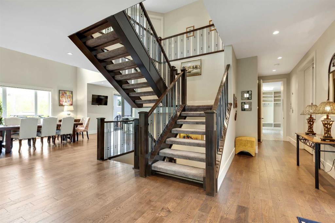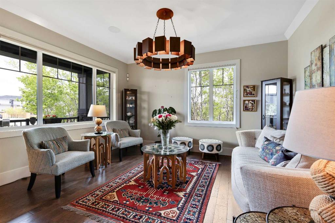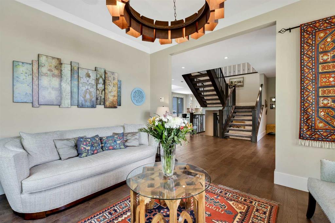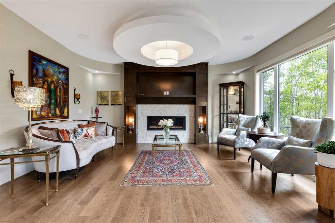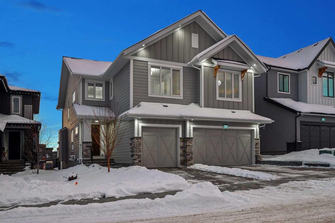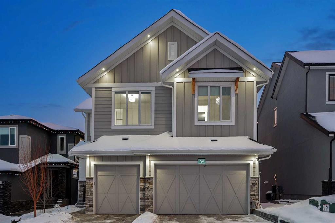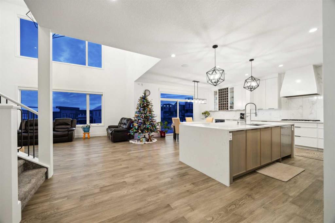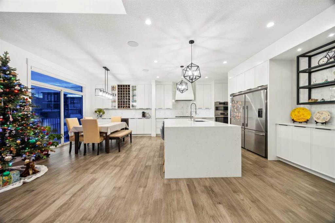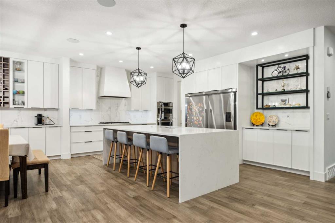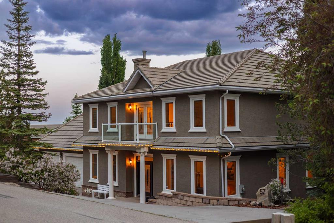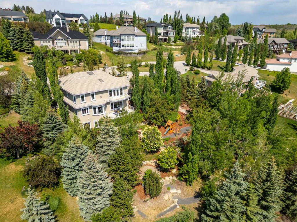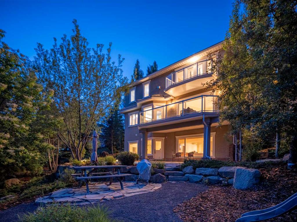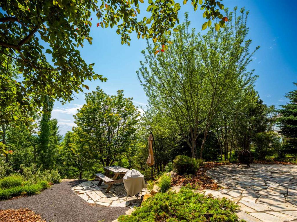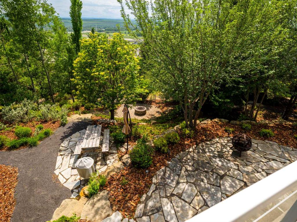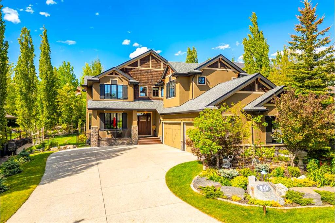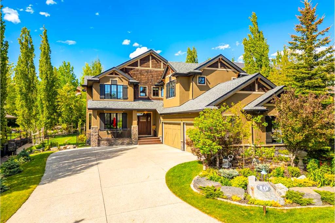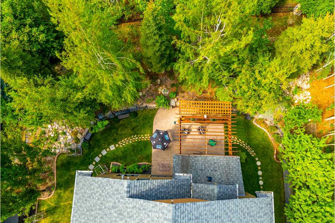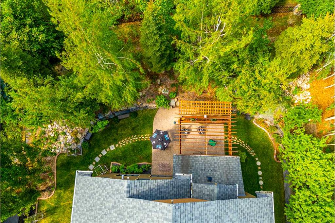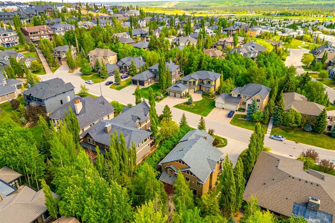94 Aspen Summit Close SW
Calgary T3H 6B3
MLS® Number: A2221056
$ 1,928,000
5
BEDROOMS
5 + 1
BATHROOMS
2022
YEAR BUILT
Newer estate home, crafted by Homes by Us, is a custom-built masterpiece in prestigious Aspen Woods. Boasting nearly 3,400 sq ft across two upper levels, plus an additional 1,432 sq ft in the fully finished walk-out basement, this residence offers expansive interiors, awash with natural light and finished with meticulous attention to detail. The open-concept floor plan highlights engineered white oak hardwood floors, designer lighting, and a grand two-story great room. Oversized windows flood the space with light, while a sleek gas fireplace creates the perfect ambiance for cozy evenings or refined entertaining. The gourmet kitchen is a chef’s delight, featuring quartz countertops, a striking waterfall island, and a large-scale tile backsplash. Equipped with high-end stainless steel appliances—including a 5-burner gas cooktop, built-in oven and microwave, and dual-door refrigerator—this space is both functional and stylish. A butler’s pantry extends your storage and prep space, seamlessly continuing the kitchen’s modern aesthetic. For those who work from home, a private front office on the main floor provides the perfect retreat for focus and productivity.n Upstairs, you’ll find four generously sized bedrooms, each with its own ensuite bath and walk-in closet, offering comfort and privacy for all family members. The primary suite is a private sanctuary, featuring a luxurious 5-piece ensuite with a deep soaker tub, a custom glass-and-tile shower, and in-floor heating for year-round warmth. The spacious walk-in closet provides ample room for all your wardrobe needs. A lofted area open to the living space below is drenched in natural light, creating a welcoming retreat or additional lounging area. Conveniently located on this level is a laundry room with a window, sink, and cabinetry for extra storage. The fully finished walk-out lower level is designed for relaxation and entertainment, featuring an additional bedroom, full bath, and a spacious recreation room that’s perfect for family activities, a home gym, or guest accommodations. Car enthusiasts will appreciate the triple attached garage, designed with space for extra lifts and large vehicles, making it a functional and spacious solution for all your automotive needs. Situated in one of Calgary’s most sought-after neighborhoods, this property offers the ultimate convenience, just minutes from Aspen Landing’s shopping and dining, the Westside Rec Center, LRT access, and a short commute to downtown. Surrounded by scenic walking paths and in proximity to top-rated schools—including Webber Academy, Rundle College, Ambrose University, Dr. Roberta Bondar Elementary, and Ernest Manning High School—this home delivers both luxury and a family-friendly community atmosphere.
| COMMUNITY | Aspen Woods |
| PROPERTY TYPE | Detached |
| BUILDING TYPE | House |
| STYLE | 2 Storey |
| YEAR BUILT | 2022 |
| SQUARE FOOTAGE | 3,394 |
| BEDROOMS | 5 |
| BATHROOMS | 6.00 |
| BASEMENT | Full, Walk-Out To Grade |
| AMENITIES | |
| APPLIANCES | Bar Fridge, Dishwasher, Garage Control(s), Gas Cooktop, Microwave, Oven-Built-In, Refrigerator, Washer/Dryer |
| COOLING | Rough-In |
| FIREPLACE | Gas |
| FLOORING | Carpet, Ceramic Tile, Hardwood |
| HEATING | Forced Air |
| LAUNDRY | Upper Level |
| LOT FEATURES | Rectangular Lot |
| PARKING | Triple Garage Attached |
| RESTRICTIONS | None Known |
| ROOF | Asphalt Shingle |
| TITLE | Fee Simple |
| BROKER | eXp Realty |
| ROOMS | DIMENSIONS (m) | LEVEL |
|---|---|---|
| 3pc Bathroom | 5`5" x 10`11" | Basement |
| Bedroom | 13`0" x 15`1" | Basement |
| Game Room | 35`11" x 42`11" | Basement |
| Furnace/Utility Room | 7`7" x 17`7" | Basement |
| 2pc Bathroom | 5`4" x 5`7" | Main |
| Dining Room | 18`0" x 10`3" | Main |
| Foyer | 13`8" x 7`7" | Main |
| Kitchen | 17`11" x 12`2" | Main |
| Living Room | 20`1" x 13`9" | Main |
| Mud Room | 17`7" x 6`1" | Main |
| Office | 13`2" x 10`1" | Main |
| 4pc Ensuite bath | 4`11" x 9`8" | Upper |
| 5pc Ensuite bath | 6`1" x 12`1" | Upper |
| 5pc Ensuite bath | 12`9" x 13`3" | Upper |
| 5pc Ensuite bath | 8`2" x 7`11" | Upper |
| Bedroom | 12`11" x 11`9" | Upper |
| Bedroom | 11`11" x 13`11" | Upper |
| Bedroom | 11`6" x 11`5" | Upper |
| Bedroom - Primary | 16`9" x 13`11" | Upper |
| Loft | 17`5" x 12`7" | Upper |
| Laundry | 10`3" x 6`3" | Upper |



