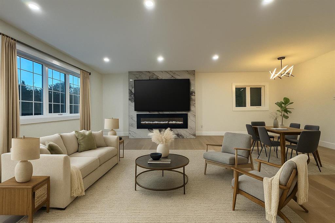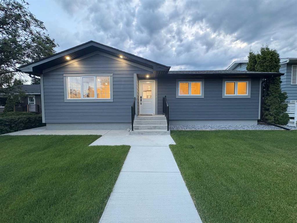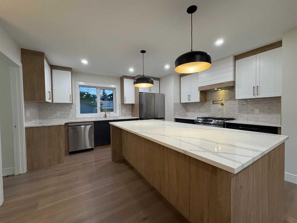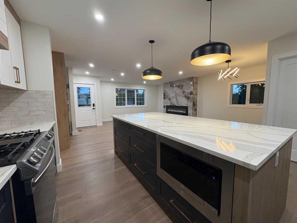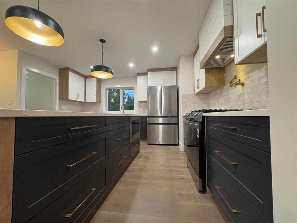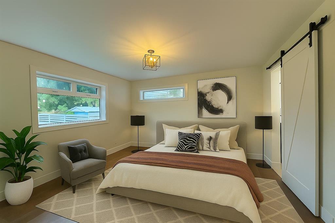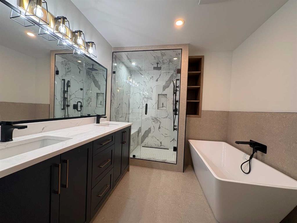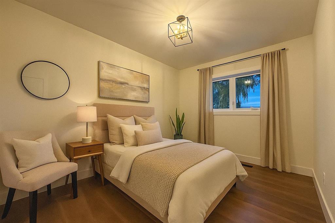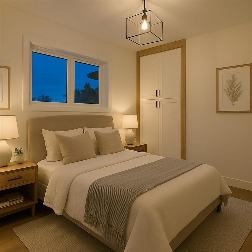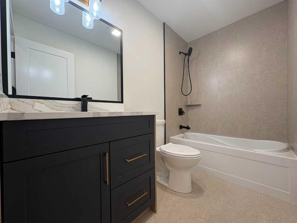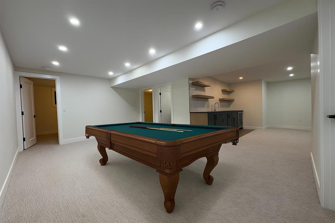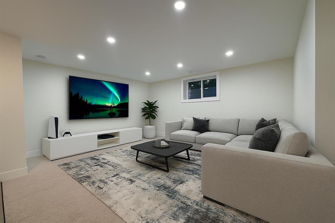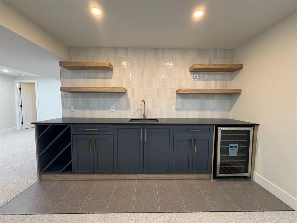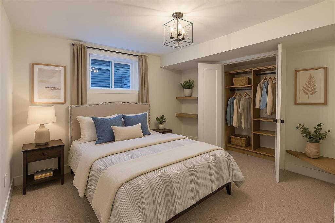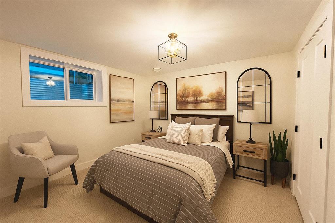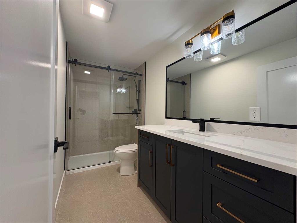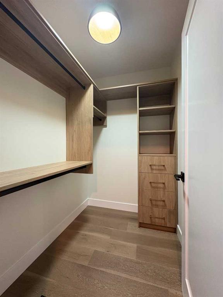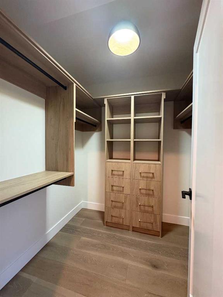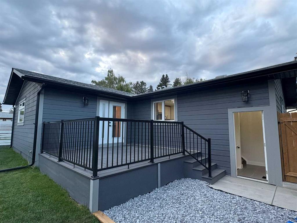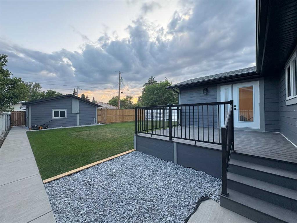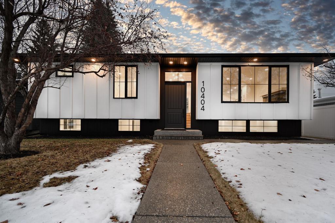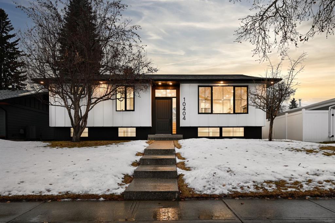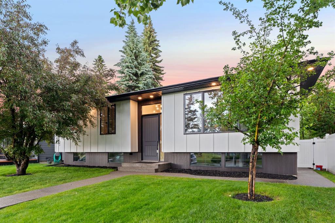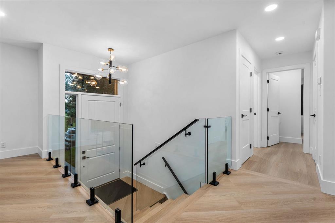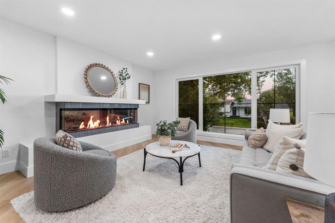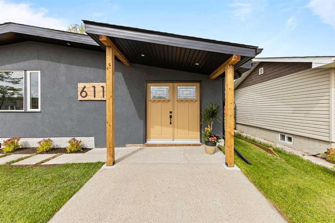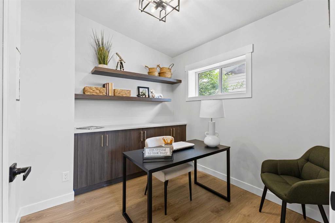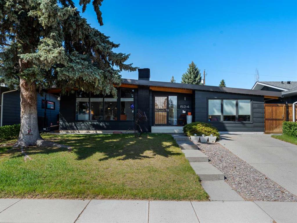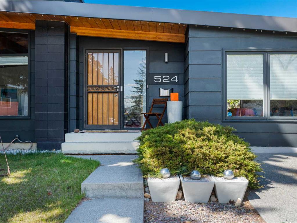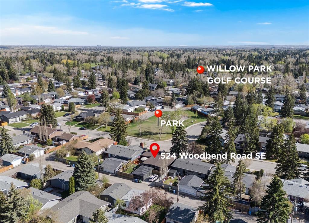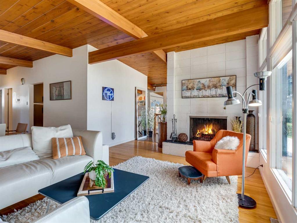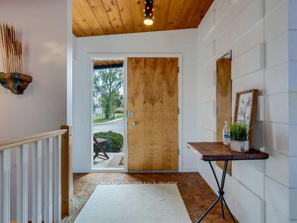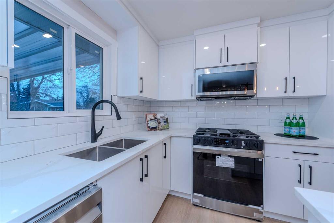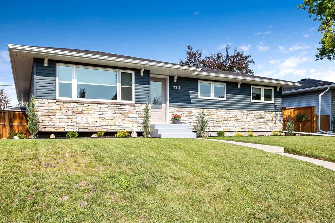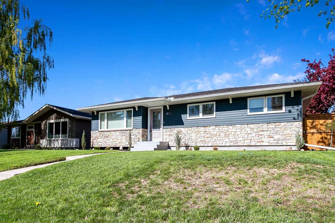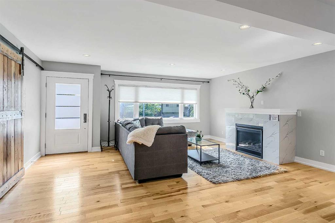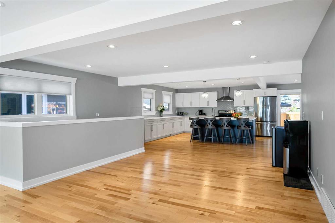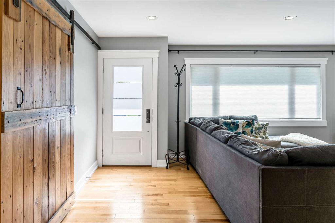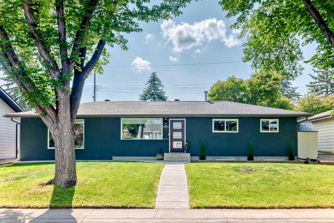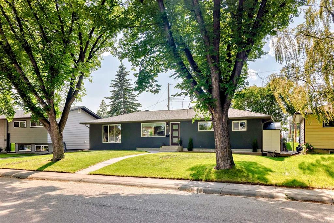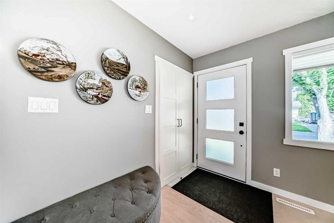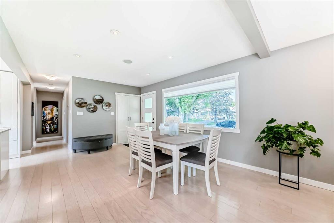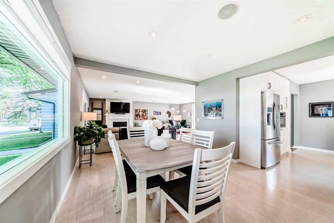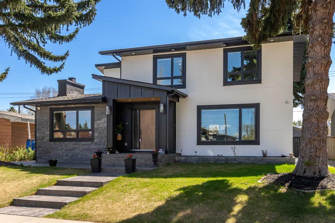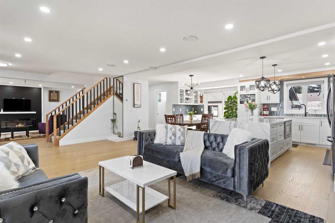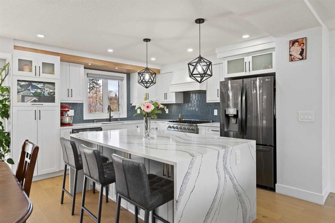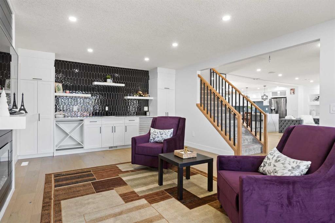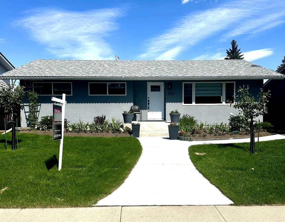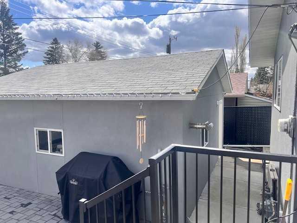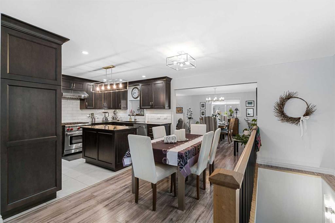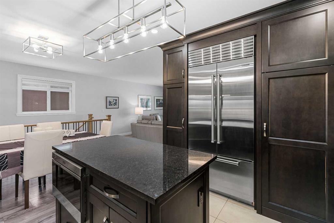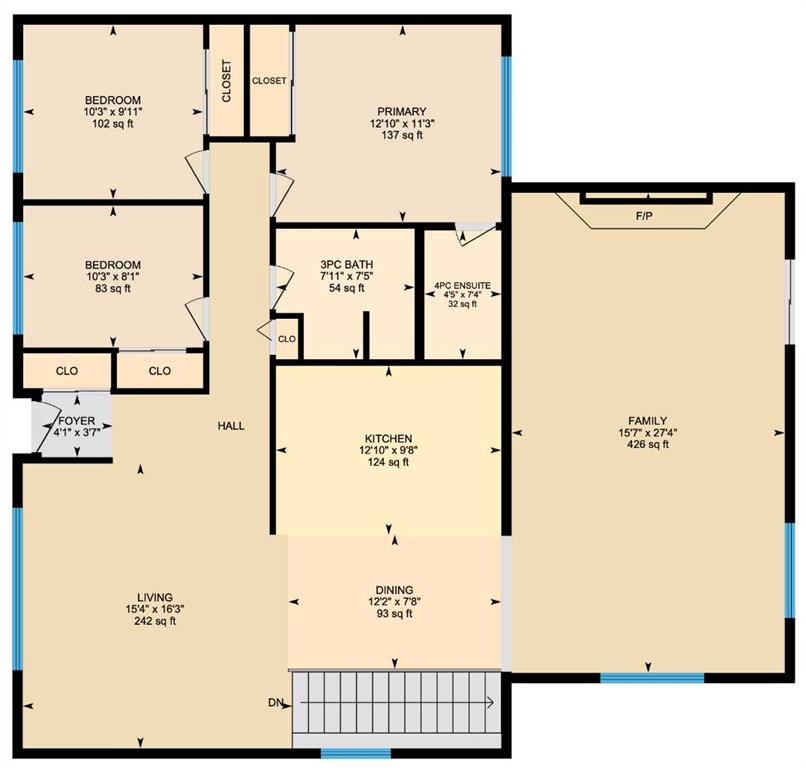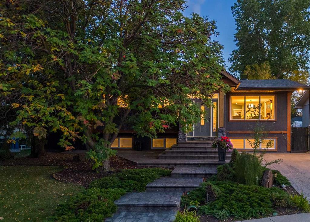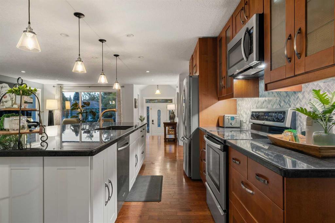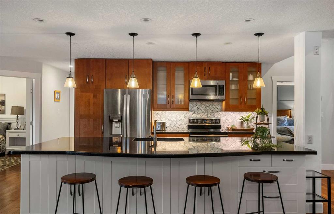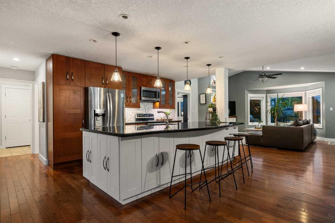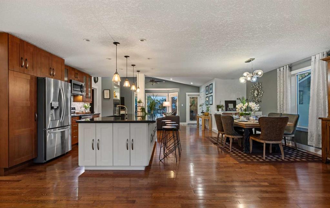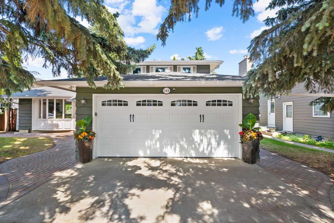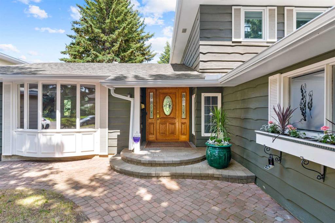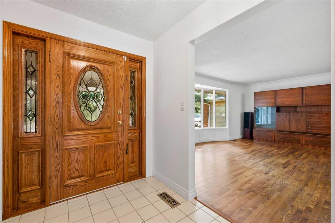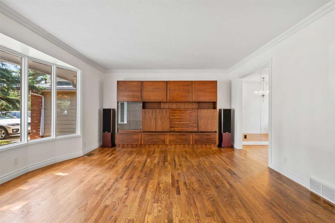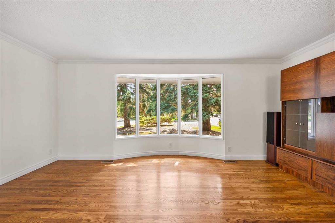9831 Adrian Place SE
Calgary T2J 1C7
MLS® Number: A2232660
$ 1,027,000
5
BEDROOMS
3 + 0
BATHROOMS
1,381
SQUARE FEET
1963
YEAR BUILT
Welcome to 9831 Adrian Place SE – A Fully Renovated Gem in Calgary’s Southeast! This beautifully updated 5-bedroom home has been meticulously redone right from the studs. Wrapped in energy-efficient 2” SIS foam panel insulation and finished with durable HardiePlank siding, it offers long-lasting comfort, efficiency, and curb appeal. Step inside to enjoy peace of mind with brand-new electrical (200A panel) and all-new plumbing throughout. The main living area is anchored by a striking 6-ft electric fireplace, adding warmth and modern flair. The fully developed basement with a separate private entrance presents excellent potential for rental income or multi-generational living. Upstairs, the primary bedroom is a true retreat with a rare double walk-in closet and direct access to a spacious 180 sq. ft. composite deck — perfect for morning coffee or evening relaxation. Ideally located close to Southcentre Mall, Deerfoot Meadows (Costco, IKEA, Superstore), and local plazas — everything you need is just minutes away! Situated in a quiet, family-friendly neighborhood, this move-in-ready home is one you don’t want to miss. Book your private showing today!
| COMMUNITY | Acadia |
| PROPERTY TYPE | Detached |
| BUILDING TYPE | House |
| STYLE | Bungalow |
| YEAR BUILT | 1963 |
| SQUARE FOOTAGE | 1,381 |
| BEDROOMS | 5 |
| BATHROOMS | 3.00 |
| BASEMENT | Crawl Space, Separate/Exterior Entry, Finished, Full, Suite |
| AMENITIES | |
| APPLIANCES | Bar Fridge, Built-In Oven, Built-In Refrigerator, Dishwasher, Disposal, Garage Control(s), Gas Stove, Microwave, Washer/Dryer, Wine Refrigerator |
| COOLING | Rough-In |
| FIREPLACE | Electric |
| FLOORING | Carpet, Ceramic Tile, Hardwood |
| HEATING | High Efficiency, Fireplace(s), Forced Air, Natural Gas |
| LAUNDRY | Main Level |
| LOT FEATURES | Back Lane, Back Yard, Front Yard, Landscaped, Lawn, Low Maintenance Landscape, Private |
| PARKING | Double Garage Detached, RV Access/Parking |
| RESTRICTIONS | None Known |
| ROOF | Asphalt Shingle |
| TITLE | Fee Simple |
| BROKER | Skyrock |
| ROOMS | DIMENSIONS (m) | LEVEL |
|---|---|---|
| Family Room | 18`0" x 12`9" | Basement |
| Bedroom | 12`9" x 10`5" | Basement |
| 3pc Bathroom | 10`7" x 4`11" | Basement |
| Furnace/Utility Room | 9`9" x 8`10" | Basement |
| Game Room | 18`1" x 14`8" | Basement |
| Kitchenette | 11`1" x 2`1" | Basement |
| Bedroom | 13`11" x 10`7" | Basement |
| Entrance | 8`5" x 6`0" | Main |
| Living Room | 15`7" x 14`9" | Main |
| Dining Room | 12`2" x 10`5" | Main |
| Kitchen With Eating Area | 14`8" x 13`8" | Main |
| Mud Room | 7`0" x 3`4" | Main |
| 4pc Bathroom | 8`8" x 4`11" | Main |
| Bedroom | 9`8" x 8`1" | Main |
| Bedroom | 12`9" x 8`5" | Main |
| Laundry | 3`4" x 3`3" | Main |
| Bedroom - Primary | 13`9" x 13`6" | Main |
| 6pc Ensuite bath | 10`9" x 8`1" | Main |
| Walk-In Closet | 6`0" x 4`11" | Main |
| Walk-In Closet | 6`9" x 6`0" | Main |

