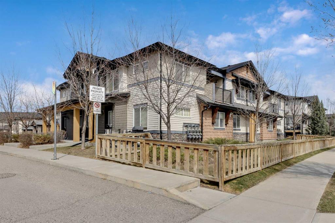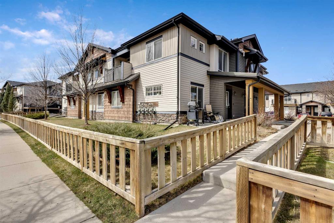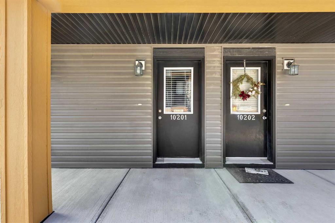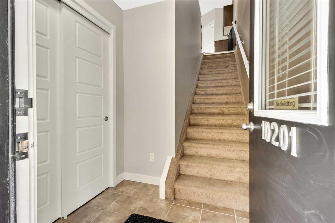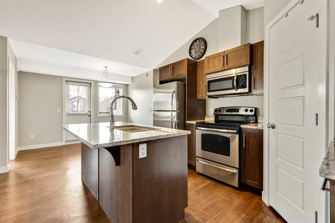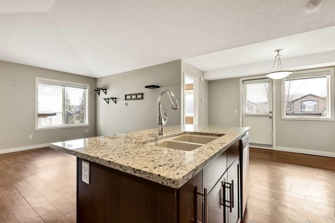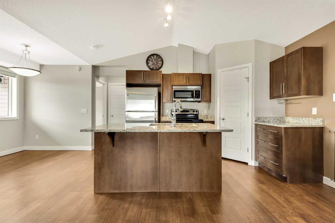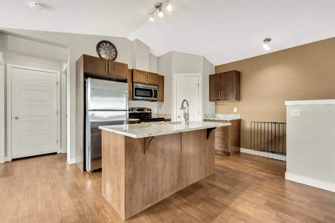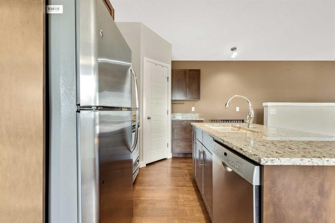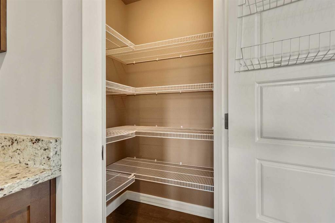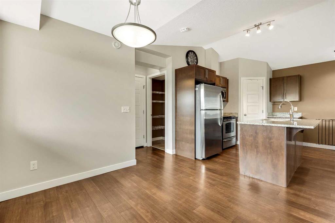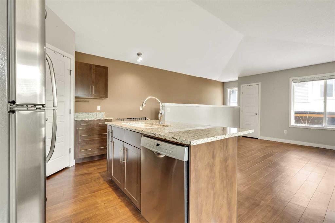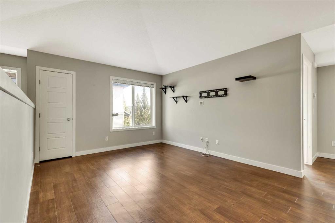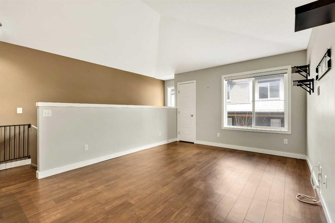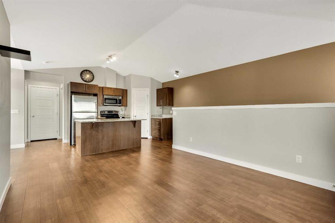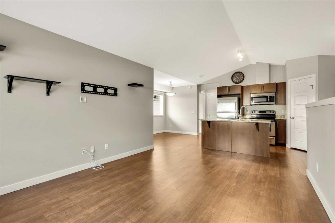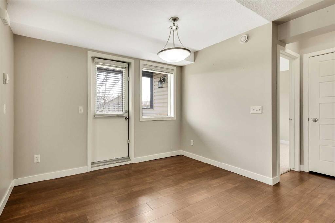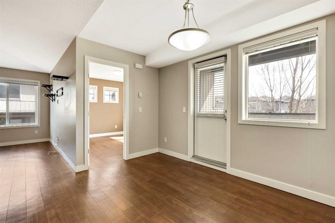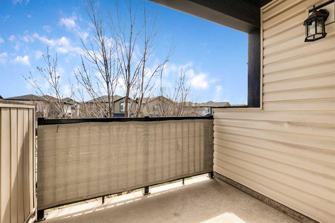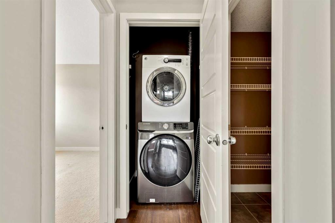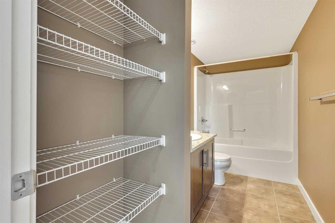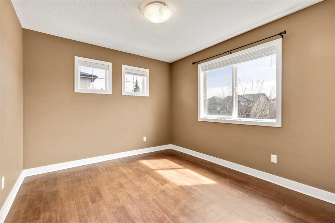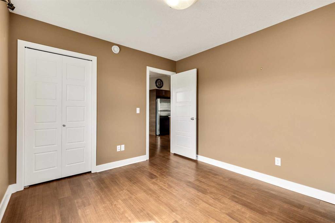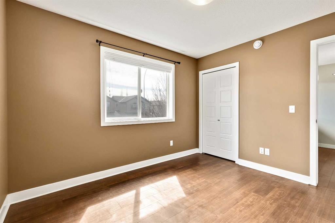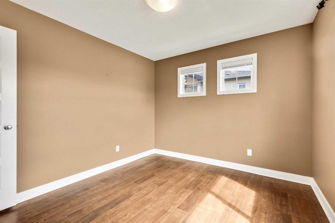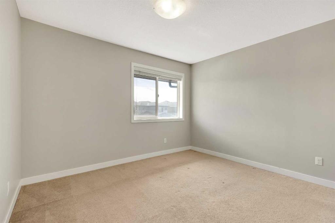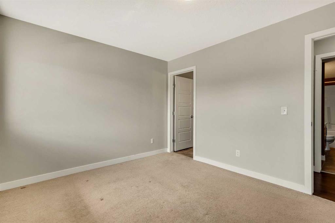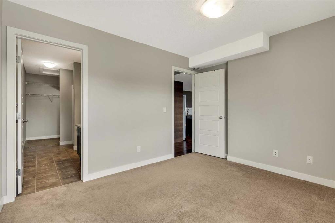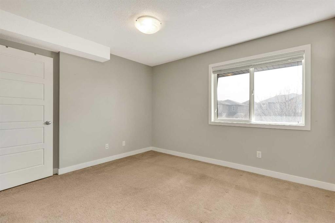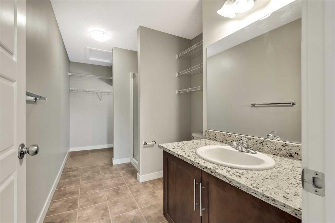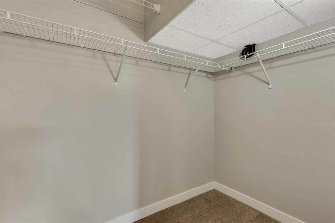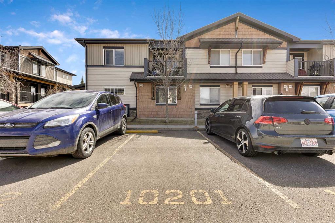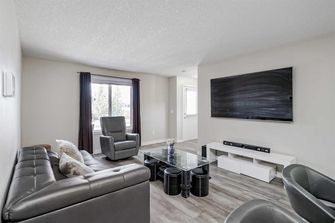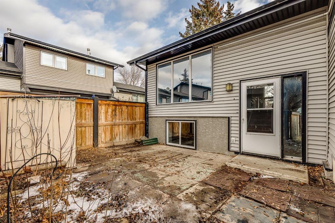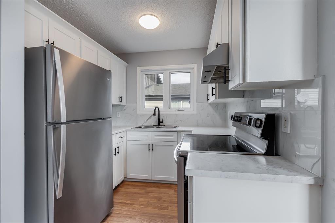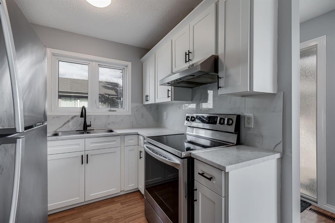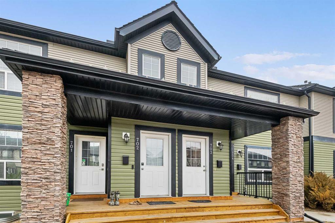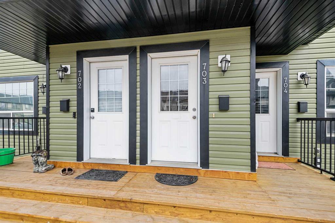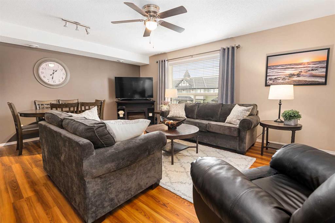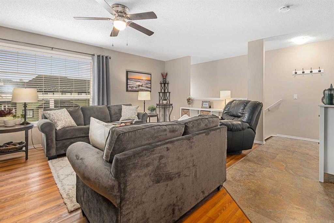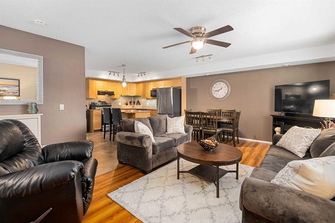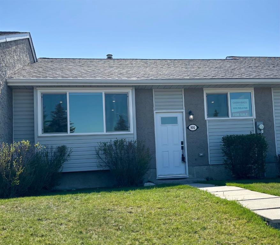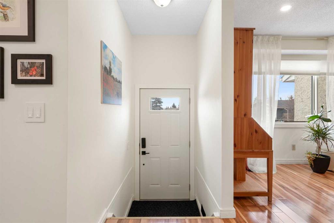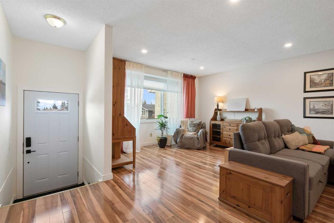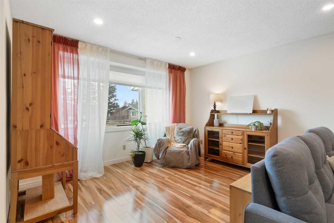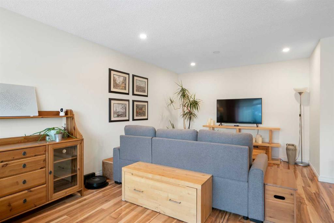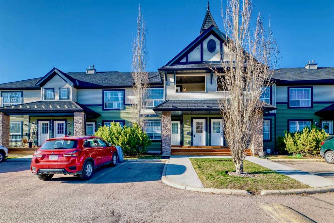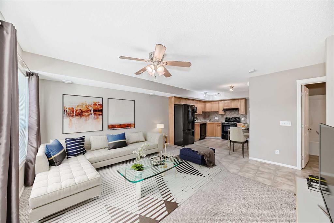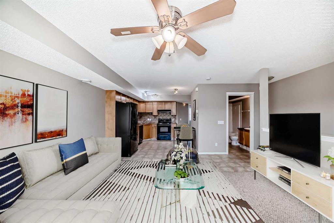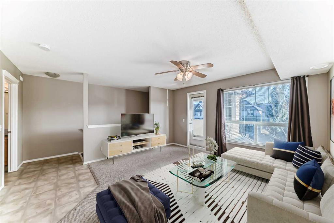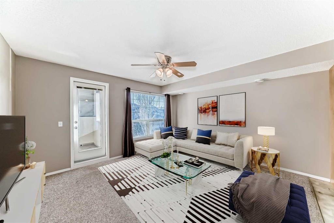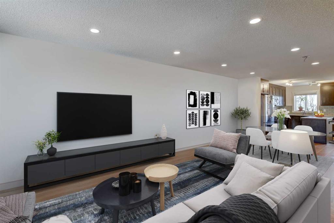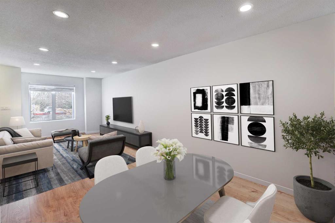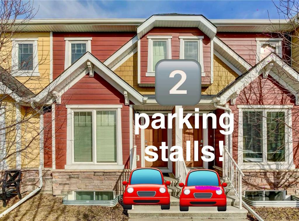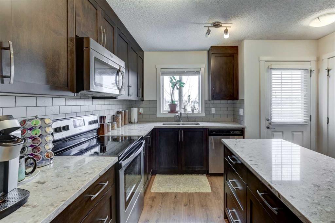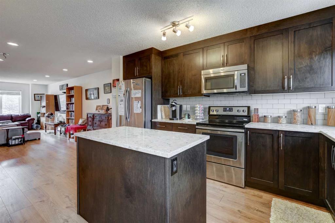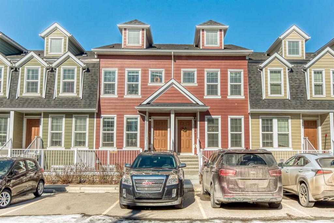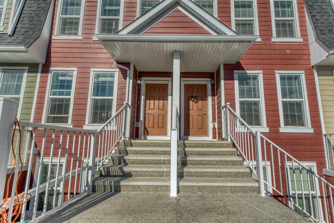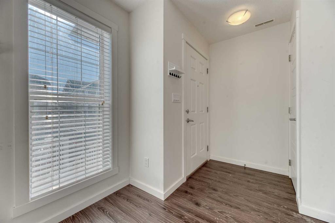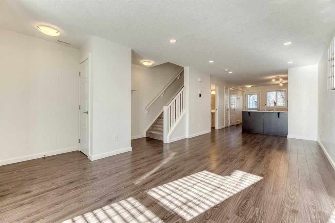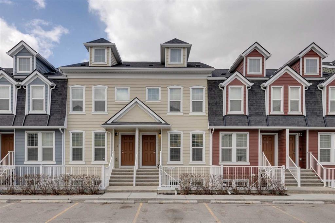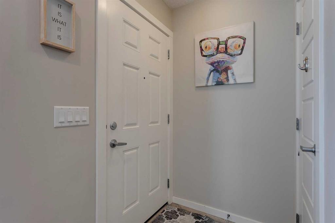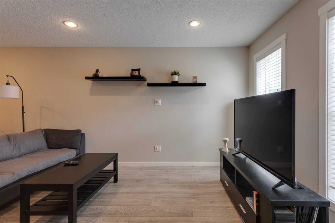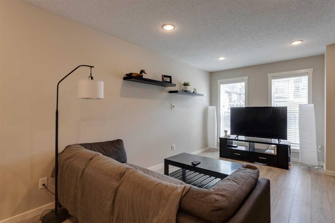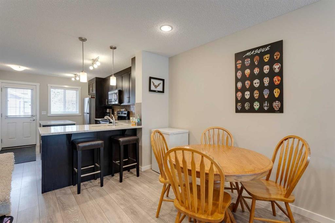10201, 2781 Chinook Winds Drive SW
Airdrie T4B 3S5
MLS® Number: A2213373
$ 317,000
2
BEDROOMS
2 + 0
BATHROOMS
900
SQUARE FEET
2012
YEAR BUILT
Welcome to this bright and open top corner unit in Chinook Crossing! Inside you're welcomed with a large, open kitchen with granite countertops with the sink in the centre island and great sized pantry. Just off the kitchen is the living room with vaulted ceilings making it into a bright and expansive space. Enjoy the south-facing views and sun on your private balcony with more than enough room to BBQ! Back inside, you'll find the two bedrooms, both perfectly sized - the primary bedroom provides a great private space with a 3-piece ensuite with a walk in closet and your laundry right outside the bedroom door. In the second bedroom you're greeted with bright windows on all the outside walls making a great space for an office if a bedroom isn't what you need. For guests and the second bedroom user, there's a fantastic 4-piece bathroom with a soaker tub. To top it all off, there are 2 parking stalls steps away from the unit, along with visitor parking! With a layout that keeps everything separate but also provides that open space everyone loves, this unit is definitely worth a look. Book a showing today and see for yourself!
| COMMUNITY | Prairie Springs |
| PROPERTY TYPE | Row/Townhouse |
| BUILDING TYPE | Five Plus |
| STYLE | Stacked Townhouse |
| YEAR BUILT | 2012 |
| SQUARE FOOTAGE | 900 |
| BEDROOMS | 2 |
| BATHROOMS | 2.00 |
| BASEMENT | None |
| AMENITIES | |
| APPLIANCES | Dishwasher, Electric Range, Microwave Hood Fan, Refrigerator, Washer/Dryer Stacked, Window Coverings |
| COOLING | None |
| FIREPLACE | N/A |
| FLOORING | Carpet, Vinyl |
| HEATING | In Floor, Natural Gas |
| LAUNDRY | In Unit |
| LOT FEATURES | Landscaped |
| PARKING | Stall |
| RESTRICTIONS | Airspace Restriction, Development Restriction, Pet Restrictions or Board approval Required, Restrictive Covenant-Building Design/Size |
| ROOF | Asphalt Shingle |
| TITLE | Fee Simple |
| BROKER | Royal LePage Benchmark |
| ROOMS | DIMENSIONS (m) | LEVEL |
|---|---|---|
| Entrance | 5`0" x 5`9" | Lower |
| Living Room | 11`5" x 12`11" | Main |
| Kitchen | 8`4" x 11`5" | Main |
| Dining Room | 6`4" x 10`7" | Main |
| Bedroom - Primary | 10`2" x 11`10" | Main |
| Bedroom | 10`2" x 11`4" | Main |
| 4pc Bathroom | 4`11" x 11`4" | Main |
| 3pc Ensuite bath | 6`11" x 10`2" | Main |
| Balcony | 6`5" x 8`3" | Main |

