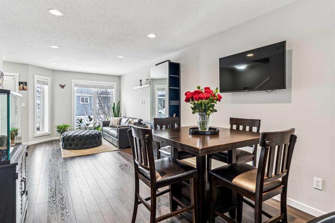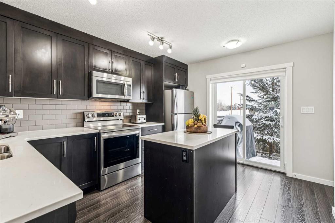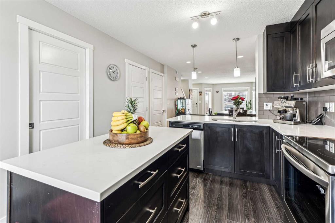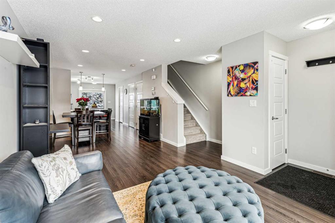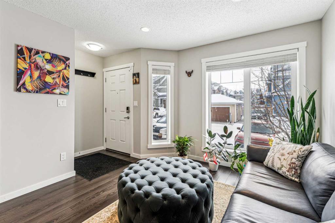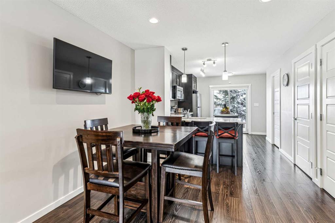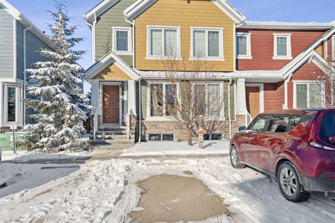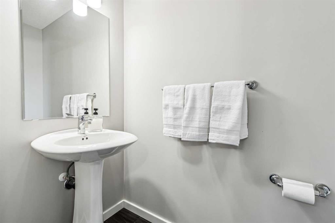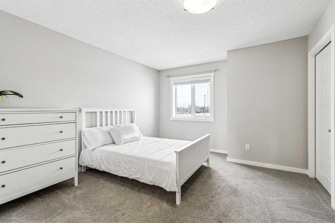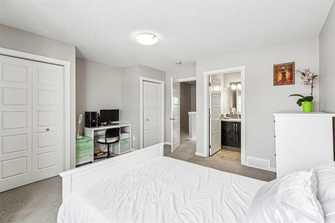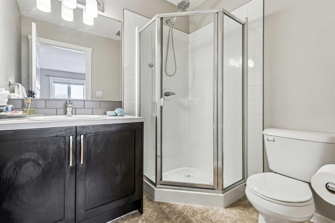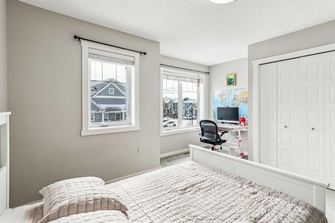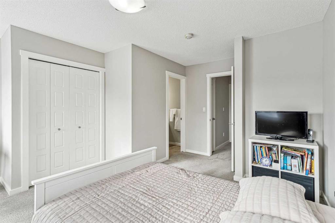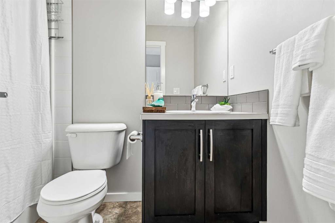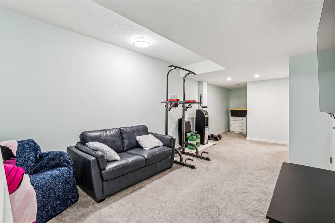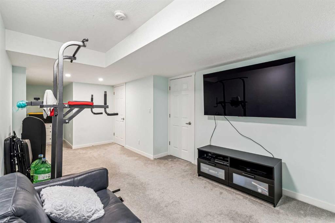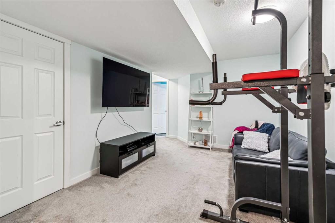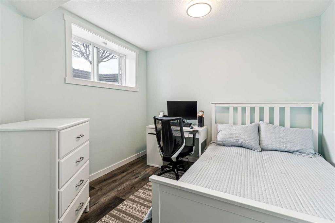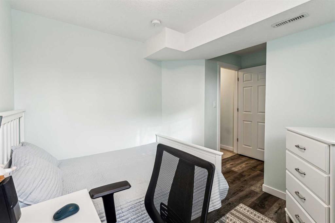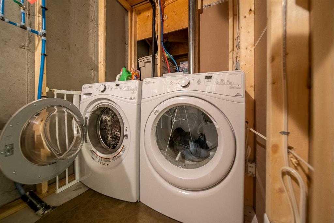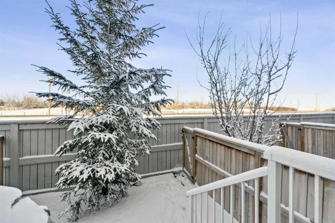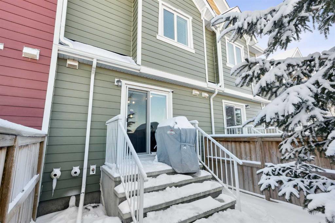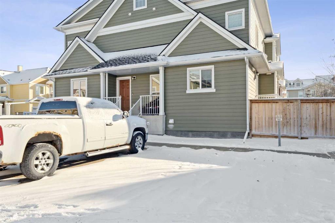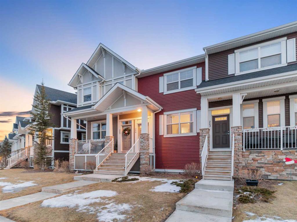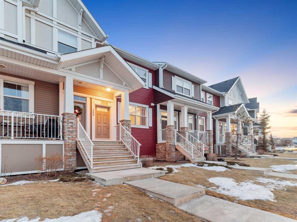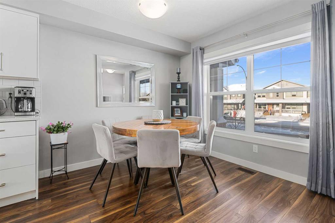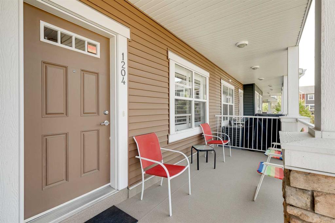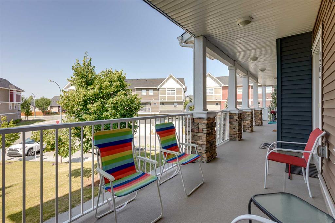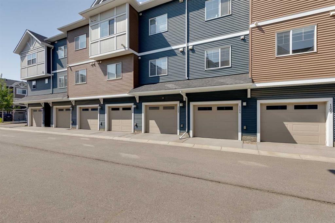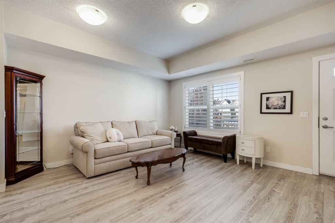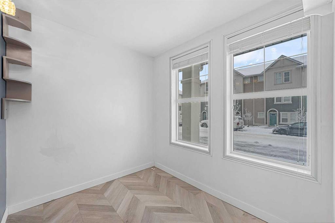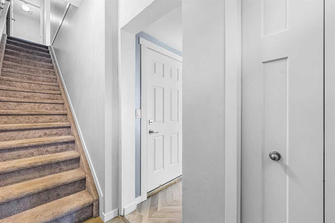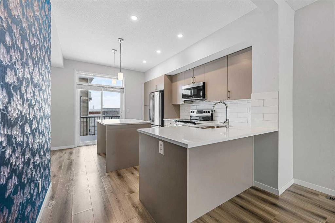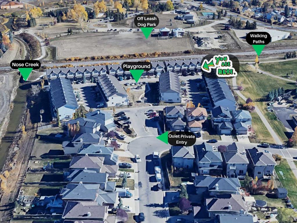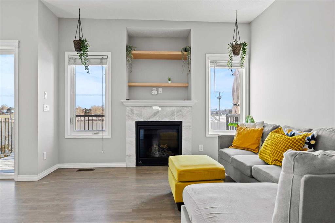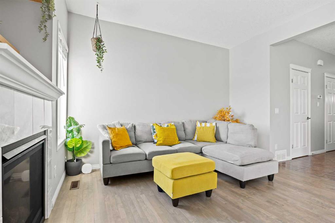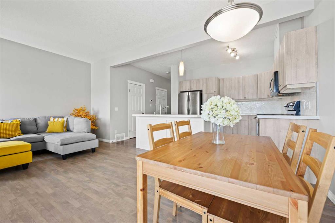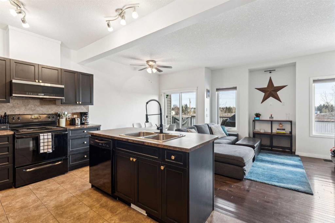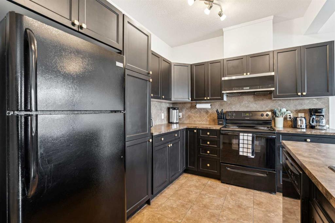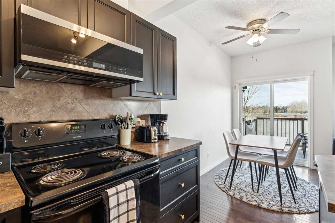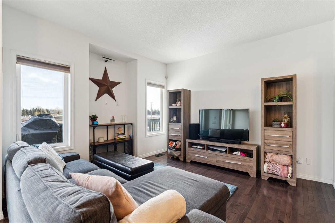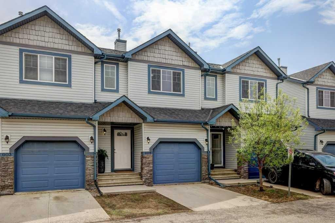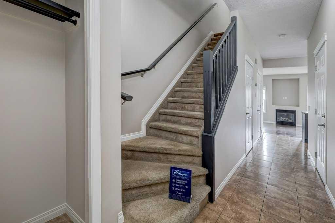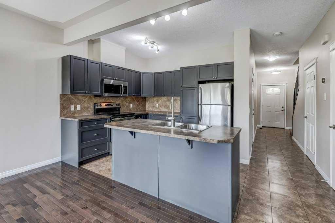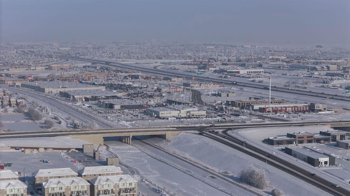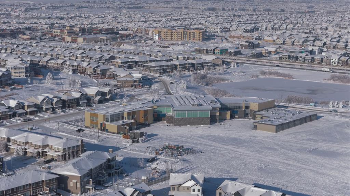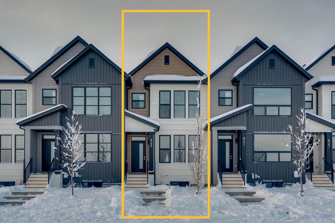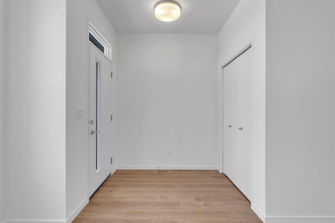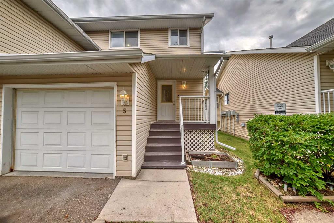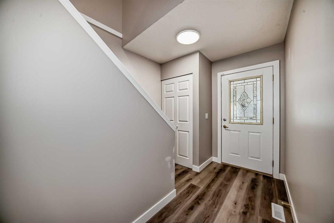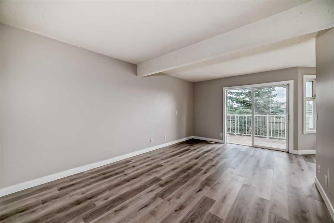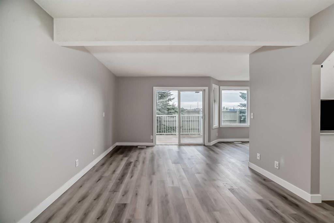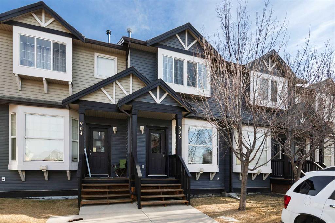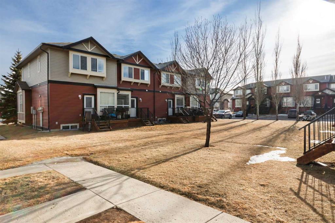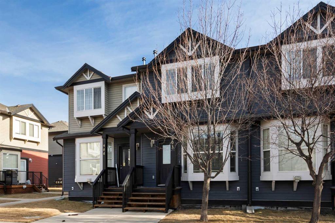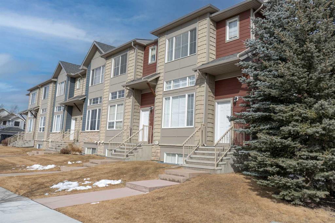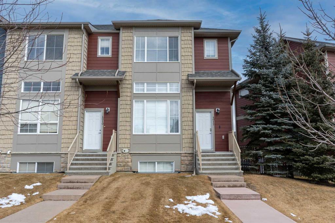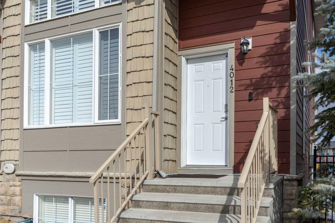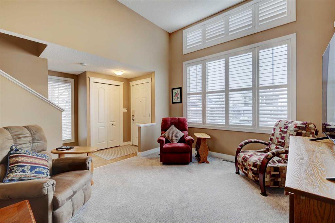1205, 2400 Ravenswood View SE
Airdrie T4A 0V7
MLS® Number: A2193747
$ 410,000
3
BEDROOMS
2 + 1
BATHROOMS
2016
YEAR BUILT
Discover the perfect blend of comfort and convenience in this beautifully designed 3-bedroom townhome with a fully developed basement and 1,700 sqft of total living space. This Home Features: 1.Open-concept main floor with a stylish kitchen, dining area, and spacious living room 2.Modern kitchen with stainless steel appliances and quartz countertops 3.Two generous bedrooms upstairs, each with its own ensuite bathroom 4.Finished basement featuring an additional bedroom and rec room 5.Private, fenced backyard backing onto green space—perfect for relaxing or entertaining 6.Two designated parking stalls for your convenience. Nestled in a prime location, this home offers easy access to nearby schools, Genesis Place, Airdrie’s top recreation facility, featuring a pool, fitness center, hockey arena, and more. Plus, you're just 10 minutes from CrossIron Mills and Costco, making shopping a breeze! This townhome is the ideal choice for families, young professionals, or investors looking for a fantastic opportunity in a desirable community. Don’t miss out—schedule your private viewing today!
| COMMUNITY | Ravenswood |
| PROPERTY TYPE | Row/Townhouse |
| BUILDING TYPE | Five Plus |
| STYLE | 2 Storey |
| YEAR BUILT | 2016 |
| SQUARE FOOTAGE | 1,164 |
| BEDROOMS | 3 |
| BATHROOMS | 3.00 |
| BASEMENT | Finished, Full |
| AMENITIES | |
| APPLIANCES | Dishwasher, Electric Range, Microwave Hood Fan, Refrigerator, Washer/Dryer |
| COOLING | None |
| FIREPLACE | N/A |
| FLOORING | Carpet, Laminate |
| HEATING | Forced Air, Natural Gas |
| LAUNDRY | In Basement |
| LOT FEATURES | Back Yard, Backs on to Park/Green Space, No Neighbours Behind |
| PARKING | Stall, Titled |
| RESTRICTIONS | None Known |
| ROOF | Asphalt Shingle |
| TITLE | Fee Simple |
| BROKER | CIR Realty |
| ROOMS | DIMENSIONS (m) | LEVEL |
|---|---|---|
| Bedroom | 13`5" x 9`9" | Basement |
| Game Room | 13`5" x 28`8" | Basement |
| Furnace/Utility Room | 9`1" x 13`5" | Basement |
| 2pc Bathroom | 3`3" x 6`11" | Main |
| Dining Room | 10`5" x 10`10" | Main |
| Kitchen | 11`8" x 14`1" | Main |
| Living Room | 14`2" x 13`2" | Main |
| 3pc Ensuite bath | 6`11" x 5`7" | Second |
| 4pc Ensuite bath | 4`11" x 7`10" | Second |
| Bedroom | 14`1" x 16`7" | Second |
| Bedroom - Primary | 14`2" x 15`3" | Second |


