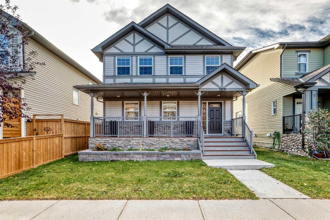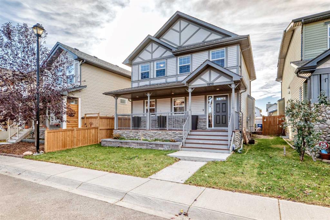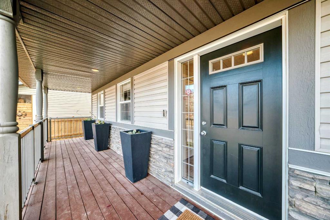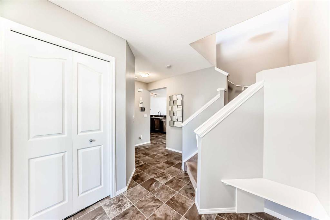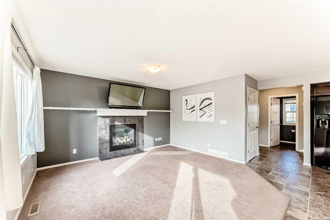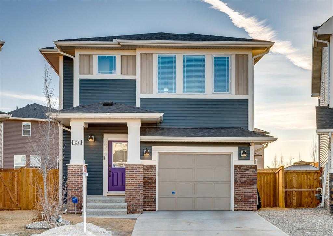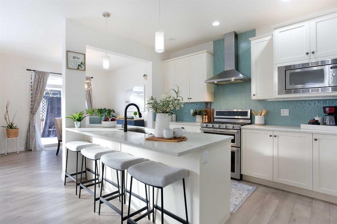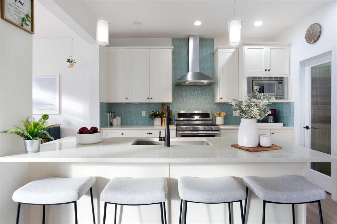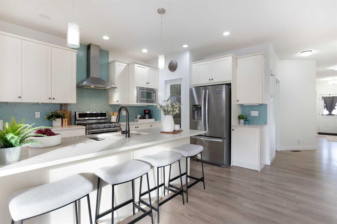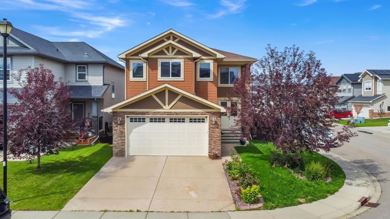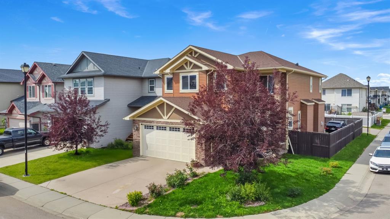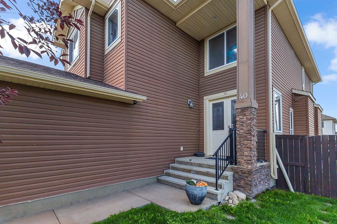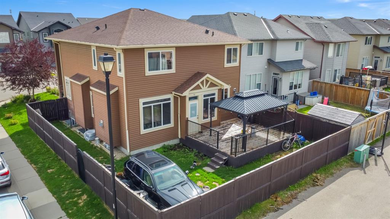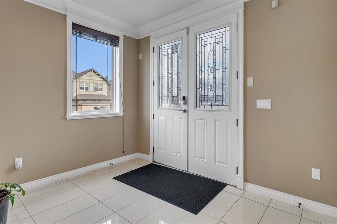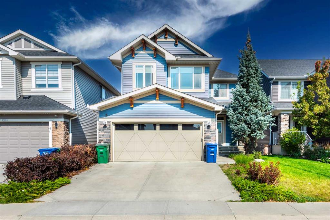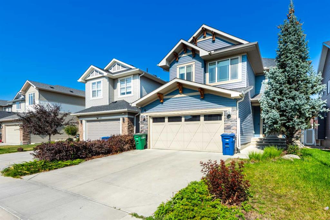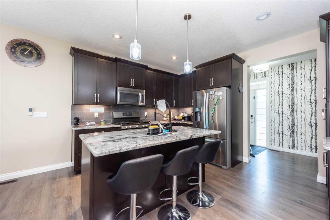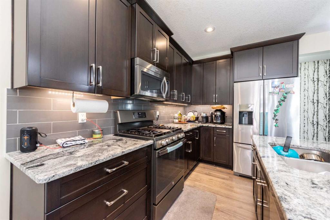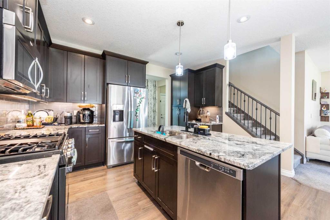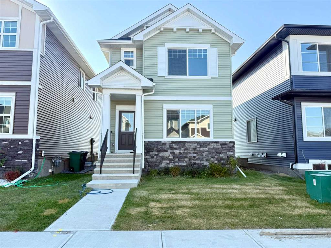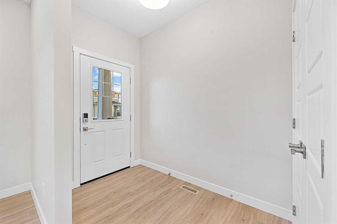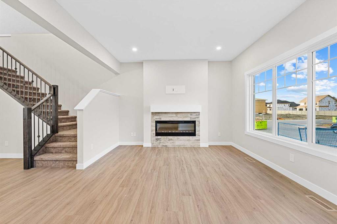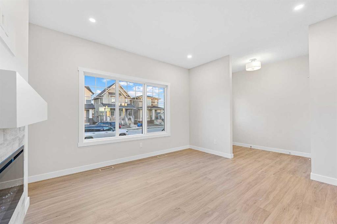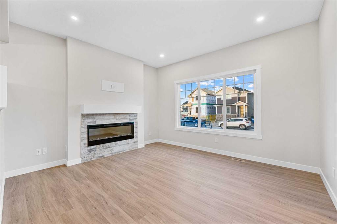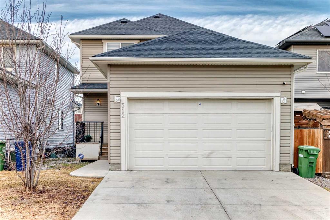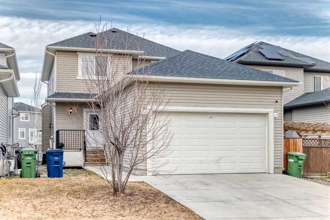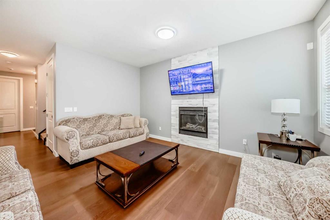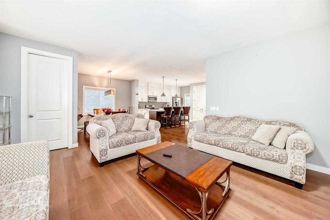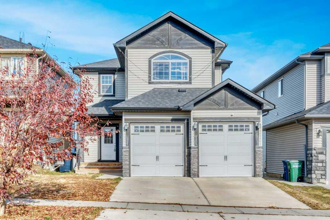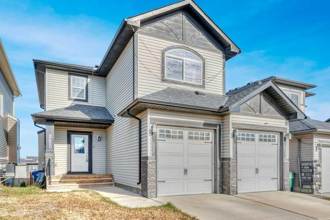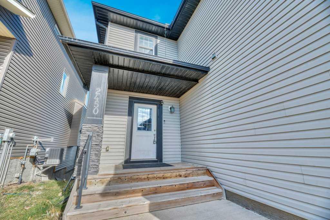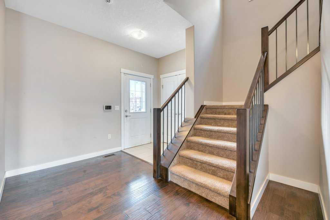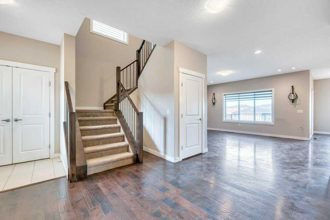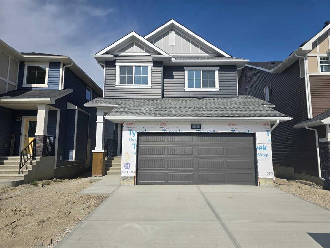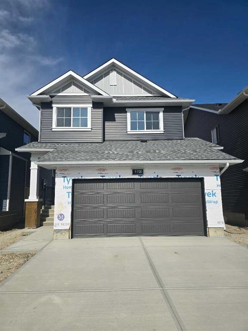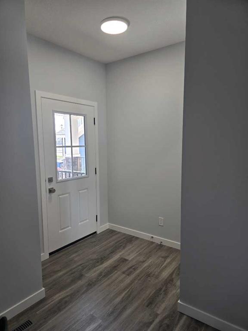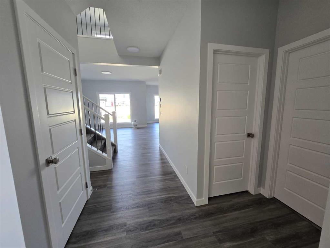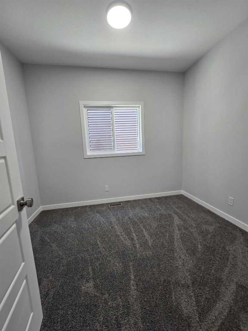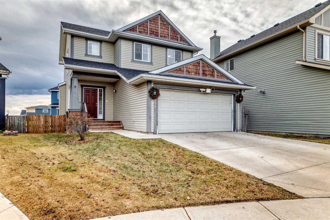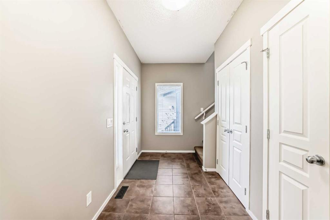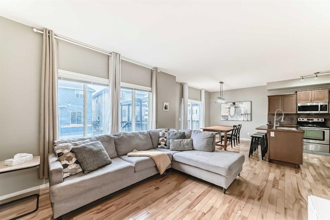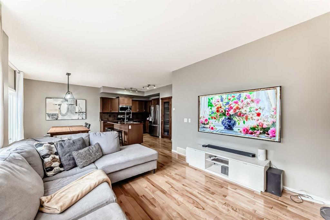135 Baywater Rise
Airdrie T4B 3V4
MLS® Number: A1110727
$ 625,000
4
BEDROOMS
3 + 1
BATHROOMS
2015
YEAR BUILT
Summer is coming and you are ready for a lifestyle change. It's time to find a place with a view. A place where you can enjoy a morning coffee and watch the birds. A place where the kids can skate out directly from the backyard to the rink, and in the summer, learn to paddle-board. This stunning air-conditioned home is situated in Airdrie's desirable community of Bayside and has a WEST backyard that backs directly onto a canal. If you've never experienced Canal living, you are in for an amazing experience! Walking into this home, you'll immediately appreciate the care and pride that is evident in this Genesis-built home. With hardwood flooring, 9-foot ceilings, and large windows that frame your beautiful view, you'll truly feel right at home. The main floor office and half bath are ideal for those currently working from home. The kitchen has been updated with Stainless steel appliances including a gas range with an appropriate range hood fan. A gorgeous central island easily fits four and is perfect for entertaining, while the additional cabinetry makes storage a breeze. The dining room has sliding glass doors which lead out to the upper deck making it so easy to BBQ. The living room has tons of natural light with a cozy gas fireplace. Upstairs, you'll appreciate that the Master Bedroom is at the back of the home, which highlights the lovely views. The spacious ensuite offers dual vanities and a luxurious shower with upgraded glass doors. The walk-in closet is accessed through the ensuite which makes early mornings less disruptive for the sleeping spouse! An upper laundry room is a fantastic feature, while the Bonus Room is perfect for casual movie nights. 2 additional bedrooms and a 4 piece bath complete this level. The fully finished WALKOUT basement is truly made for entertaining. The gorgeous wet bar has both a wine, and a beer fridge! This professionally finished space also includes a large rec room, a 4th bedroom, and an elegant 3 piece bathroom. In the summer, the lower patio truly adds to the living space with a large concrete patio that extends the full width of the home. Beautifully landscaped and in a wonderful family-friendly community, you won't want to miss this opportunity. Just a short walk to Nose Creek Elementary and playgrounds.
| COMMUNITY | Bayside |
| PROPERTY TYPE | Detached |
| BUILDING TYPE | House |
| STYLE | 2 Storey |
| YEAR BUILT | 2015 |
| SQUARE FOOTAGE | 2,019 |
| BEDROOMS | 4 |
| BATHROOMS | 4.00 |
| BASEMENT | Finished, Walk-Out To Grade |
| AMENITIES | |
| APPLIANCES | Bar Fridge, Dishwasher, Dryer, Garage Control(s), Gas Oven, Microwave, Range Hood, Refrigerator, Washer/Dryer, Window Coverings |
| COOLING | Central Air |
| FIREPLACE | Gas |
| FLOORING | Carpet, Hardwood |
| HEATING | High Efficiency, Forced Air |
| LAUNDRY | Laundry Room |
| LOT FEATURES | Backs on to Park/Green Space, Creek/River/Stream/Pond |
| PARKING | Driveway, Double Garage Attached |
| RESTRICTIONS | Restrictive Covenant-Building Design/Size, Utility Right Of Way |
| ROOF | Asphalt Shingle |
| TITLE | Fee Simple |
| BROKER | CIR REALTY |
| ROOMS | DIMENSIONS (m) | LEVEL |
|---|---|---|
| Family Room | 14`4" x 13`5" | Basement |
| Game Room | 12`6" x 9`11" | Basement |
| Furnace/Utility Room | 10`8" x 9`9" | Basement |
| Bedroom | 10`10" x 8`0" | Basement |
| 3pc Bathroom | Basement | |
| Other | 8`3" x 8`2" | Basement |
| 2pc Bathroom | Main | |
| Kitchen | 11`1" x 8`2" | Main |
| Dining Room | 12`10" x 9`6" | Main |
| Office | 11`2" x 10`6" | Main |
| Living Room | 14`5" x 13`10" | Main |
| Laundry | 9`2" x 5`8" | Upper |
| Bonus Room | 16`10" x 12`10" | Upper |
| 4pc Bathroom | Upper | |
| 4pc Ensuite bath | Upper | |
| Bedroom - Primary | 13`11" x 13`11" | Upper |
| Bedroom | 10`1" x 9`10" | Upper |
| Bedroom | 10`2" x 8`10" | Upper |





































