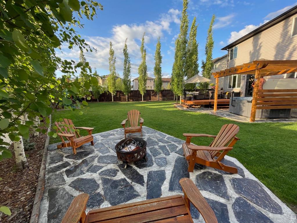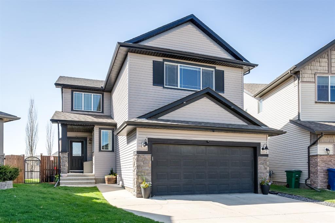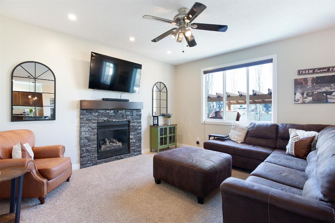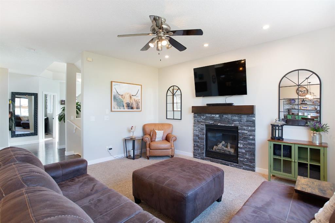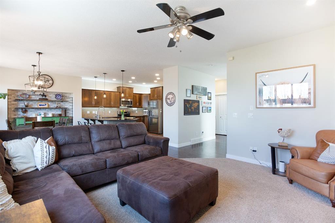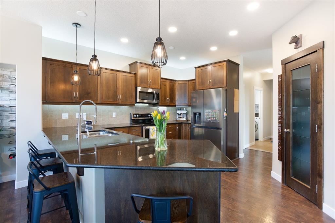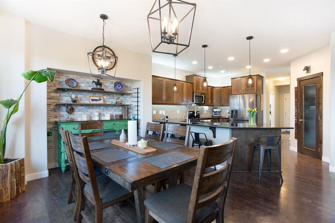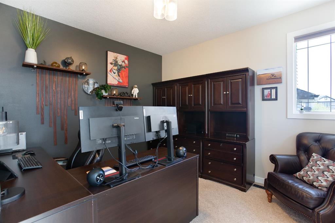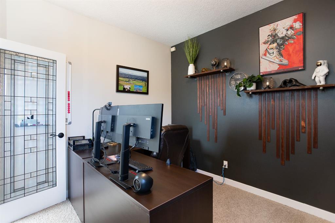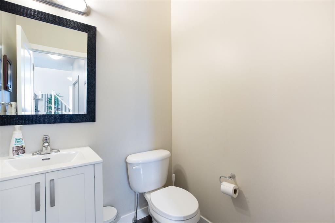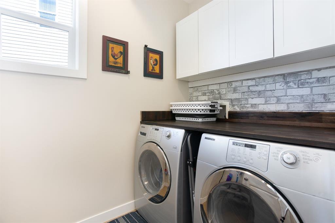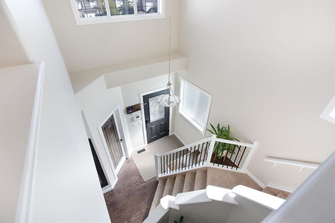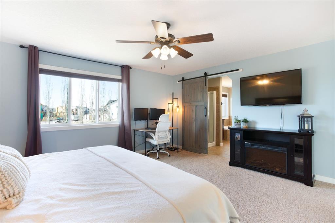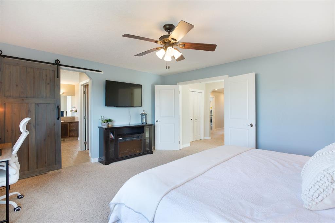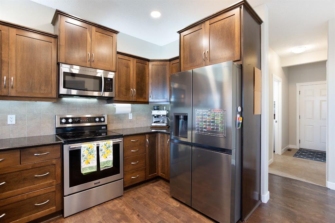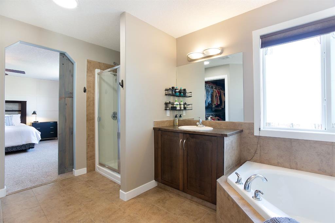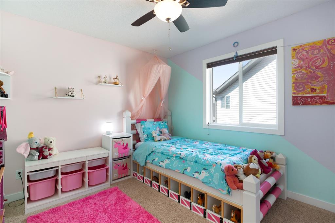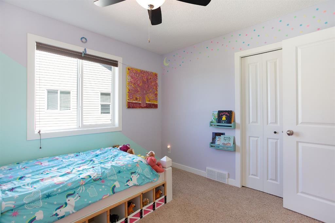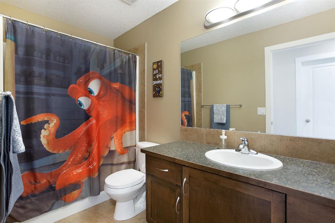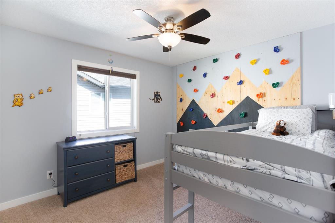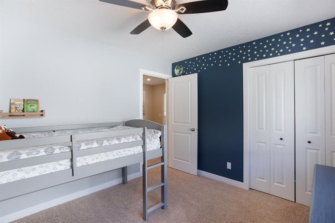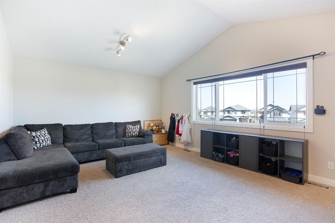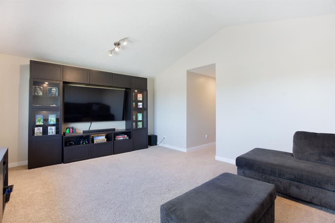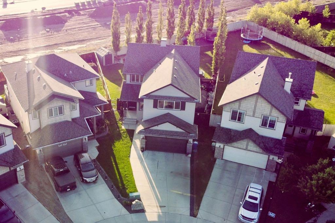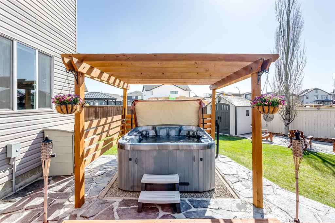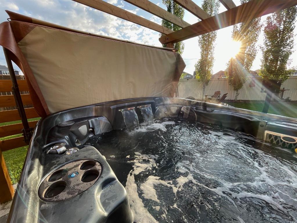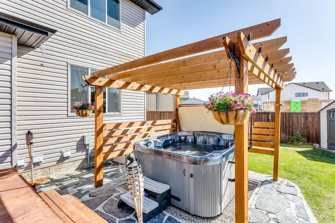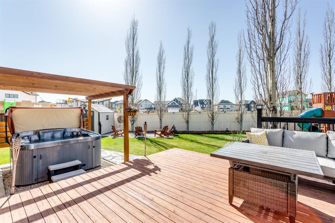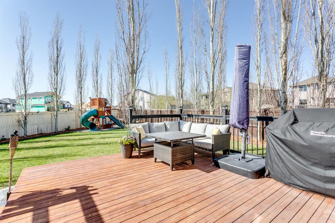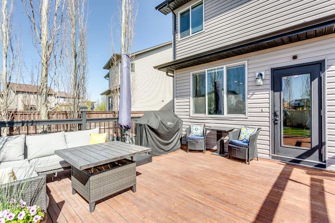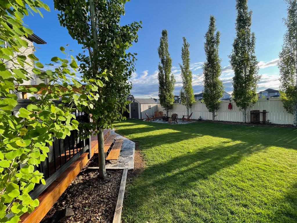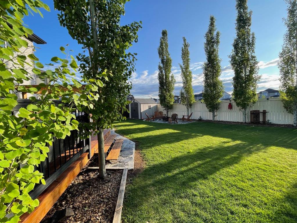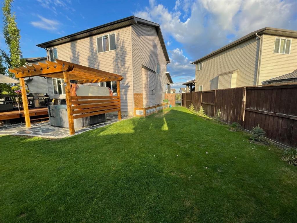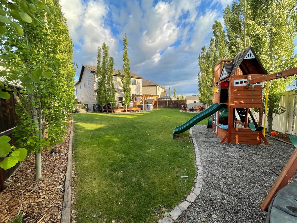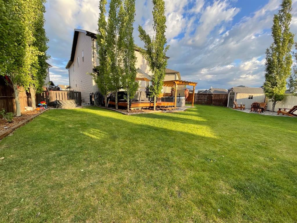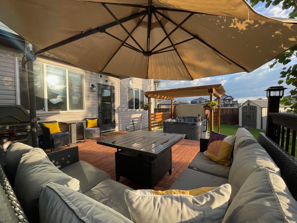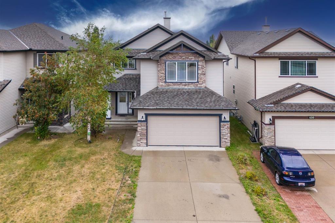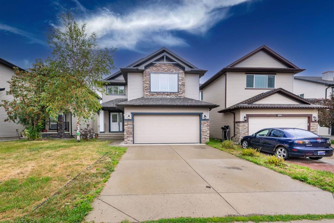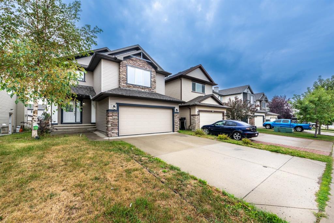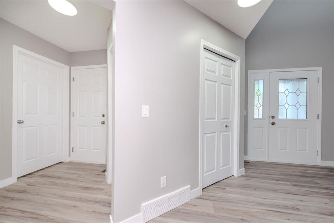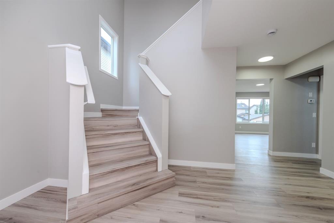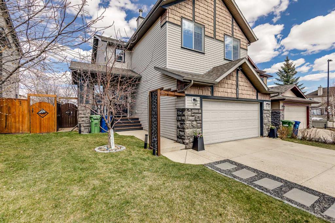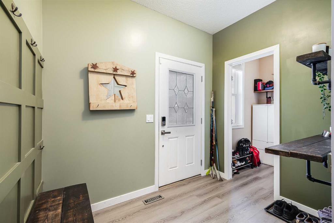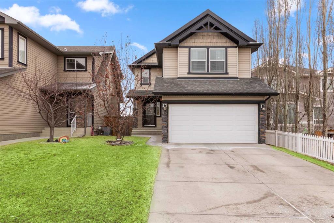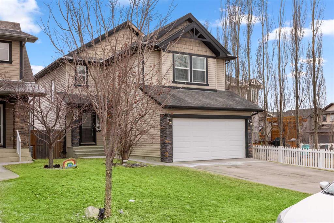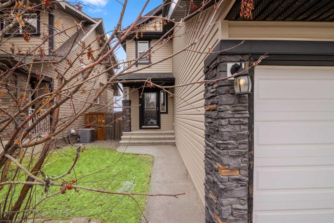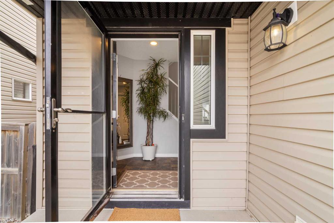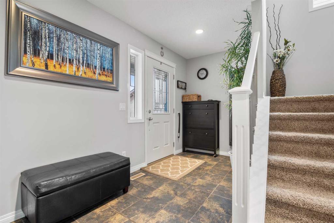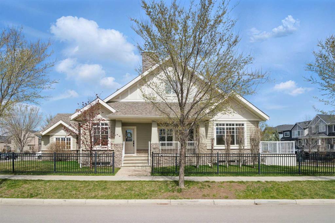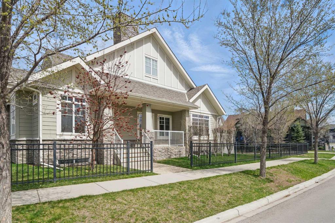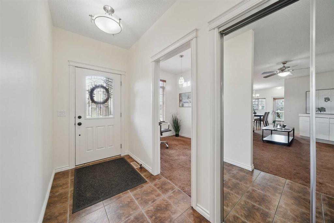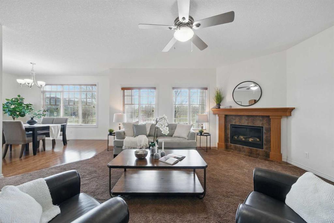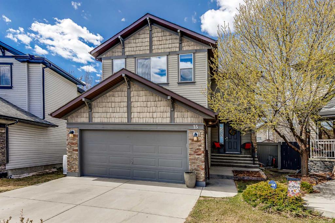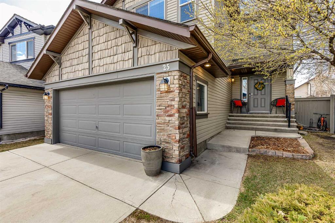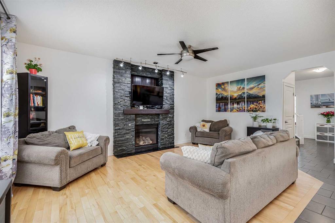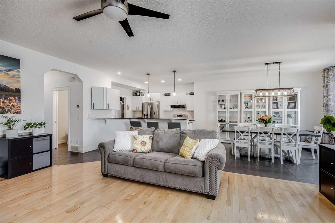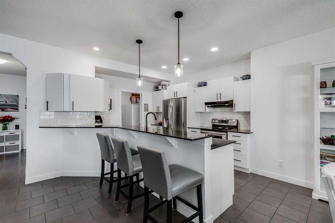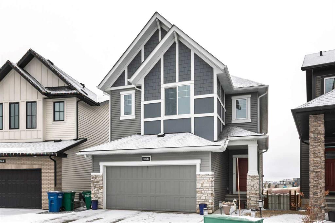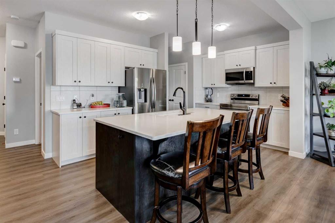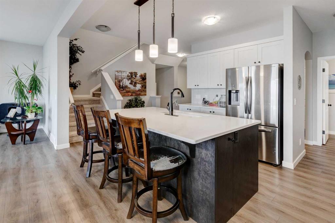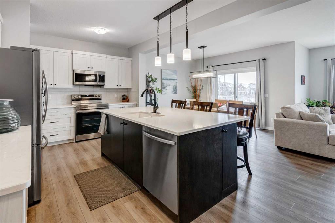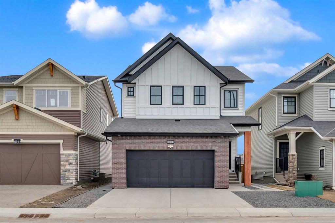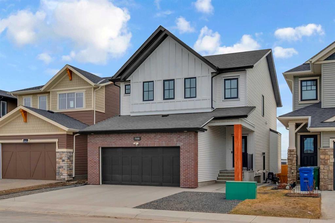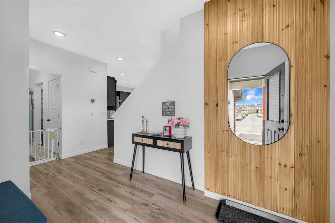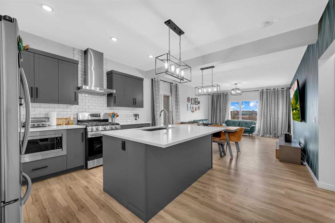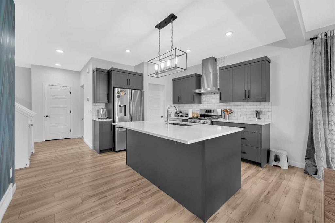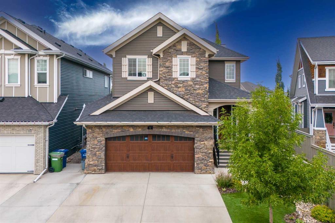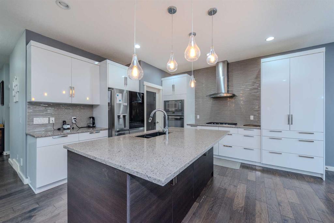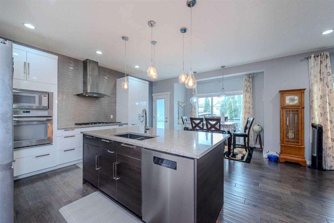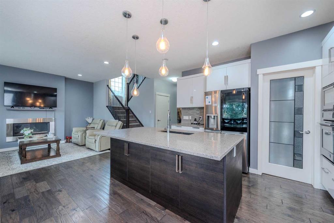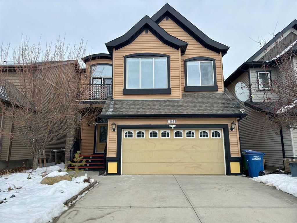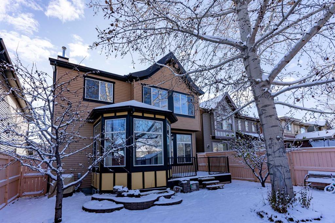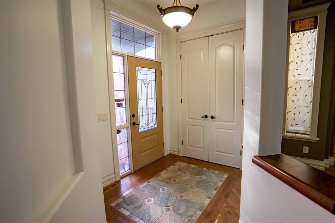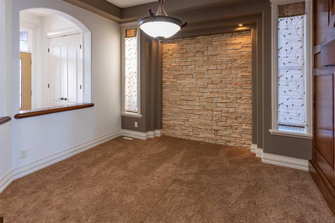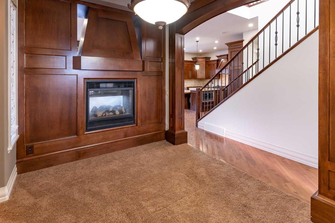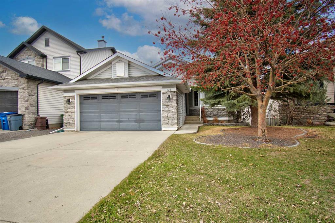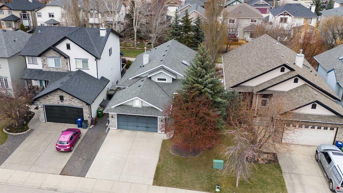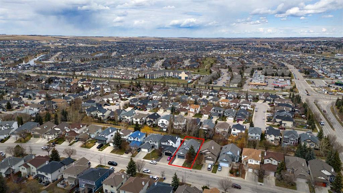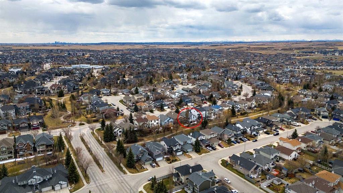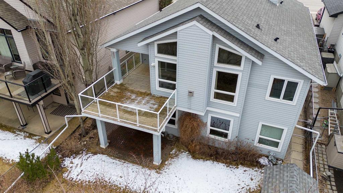16 Morningside Place SW
Airdrie T4B 0C8
MLS® Number: A2216133
$ 799,900
3
BEDROOMS
2 + 1
BATHROOMS
2,541
SQUARE FEET
2007
YEAR BUILT
*** OPEN HOUSE SATURDAY 1PM TO 3PM*** Set on one of the LARGEST LOTS IN AIRDRIE!! This exceptional family home offers a rare combination of space, style, and functionality both inside and out. The expansive backyard is a true outdoor oasis, featuring a hot tub under a charming pergola, beautifully landscaped with in ground irrigation sprinkler system, wooden and flagstone patios, solar lighting, a dedicated fire pit area, an enclosed dog run, and plenty of play space including a kids’ playset, trampoline, and large covered sandbox—perfect for making lifelong memories. Inside, the home continues to impress with thoughtful upgrades and unique features. Enjoy the convenience of a dedicated enclosed office, sleek granite countertops, and a fun indoor climbing rock-wall for kids. The spacious double car garage and oversized driveway provide ample parking. The basement is already framed, giving you the opportunity to finish it exactly to your taste. Recent upgrades include a brand-new fridge with water and ice (2024), a high-efficiency furnace and updated thermostats (2025), a new hot water tank (2023), and stylish lighting fixtures (2021). The master bedroom boasts custom modern wall paneling (2024), adding a luxurious touch. This home comes with A/C making those hot days ahead more enjoyable when you would like to cool off. Backyard renovations completed between 2023 and 2024 make the outdoor space truly move-in ready. Located within walking distance to St. Veronica’s School, Northcott Prairie, and Coopers Crossing School, this home offers the ideal combination of comfort, convenience, and space—inside and out. Don’t miss your chance to own this one-of-a-kind property!
| COMMUNITY | Morningside |
| PROPERTY TYPE | Detached |
| BUILDING TYPE | House |
| STYLE | 2 Storey |
| YEAR BUILT | 2007 |
| SQUARE FOOTAGE | 2,541 |
| BEDROOMS | 3 |
| BATHROOMS | 3.00 |
| BASEMENT | Full, Partially Finished |
| AMENITIES | |
| APPLIANCES | Dishwasher, Dryer, Refrigerator, Stove(s), Washer |
| COOLING | Central Air |
| FIREPLACE | Gas |
| FLOORING | Carpet, Tile, Vinyl |
| HEATING | Forced Air |
| LAUNDRY | In Unit, Main Level |
| LOT FEATURES | Back Yard, Cul-De-Sac, Dog Run Fenced In, Front Yard, Landscaped, Lawn, Pie Shaped Lot |
| PARKING | Double Garage Attached |
| RESTRICTIONS | Airspace Restriction, Utility Right Of Way |
| ROOF | Asphalt Shingle |
| TITLE | Fee Simple |
| BROKER | CIR Realty |
| ROOMS | DIMENSIONS (m) | LEVEL |
|---|---|---|
| Exercise Room | 13`3" x 14`3" | Basement |
| Furnace/Utility Room | 7`7" x 10`3" | Basement |
| 2pc Bathroom | 5`1" x 5`3" | Main |
| Dining Room | 15`0" x 12`2" | Main |
| Foyer | 12`0" x 8`8" | Main |
| Kitchen | 14`11" x 13`10" | Main |
| Laundry | 5`5" x 7`1" | Main |
| Living Room | 14`0" x 15`3" | Main |
| Office | 11`11" x 11`4" | Main |
| 4pc Bathroom | 4`11" x 9`11" | Upper |
| 5pc Ensuite bath | 13`0" x 14`11" | Upper |
| Bedroom | 10`1" x 10`11" | Upper |
| Bedroom | 10`1" x 10`11" | Upper |
| Family Room | 19`0" x 13`8" | Upper |
| Bedroom - Primary | 15`8" x 14`11" | Upper |
| Walk-In Closet | 9`8" x 9`0" | Upper |

