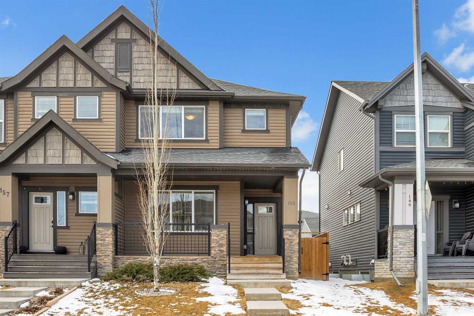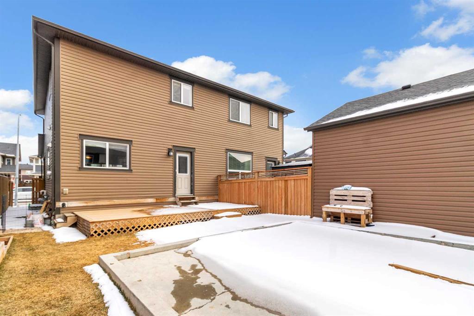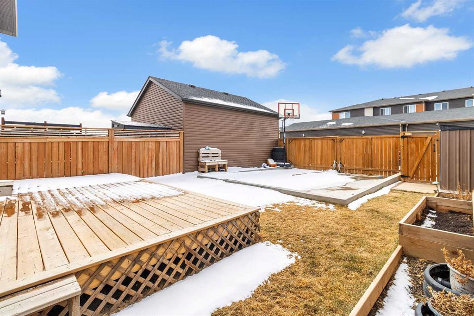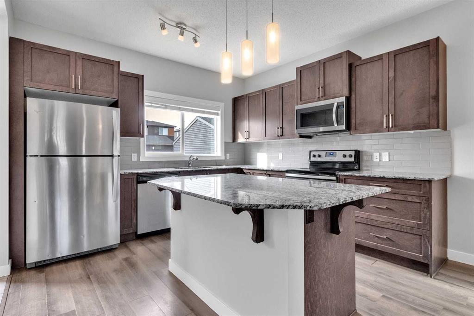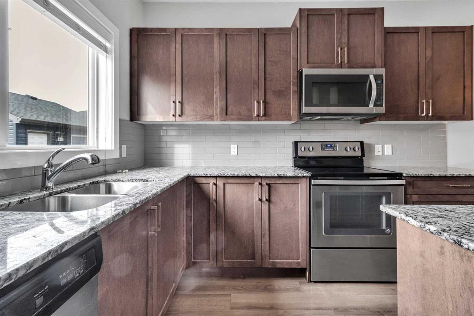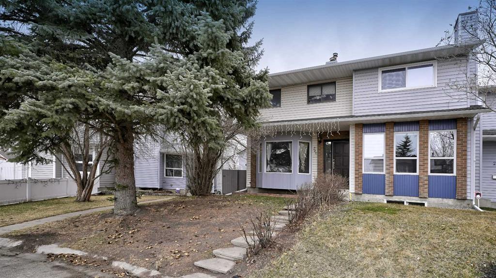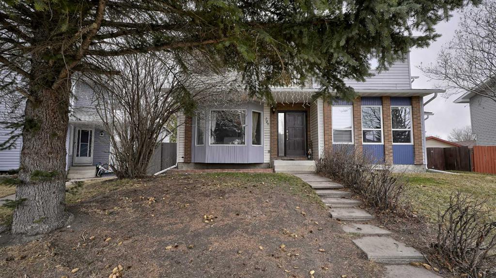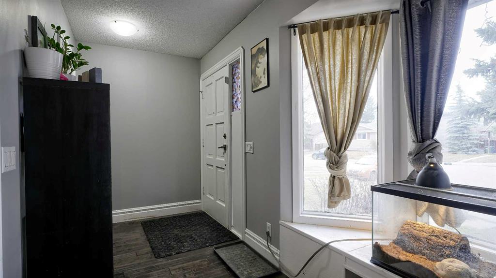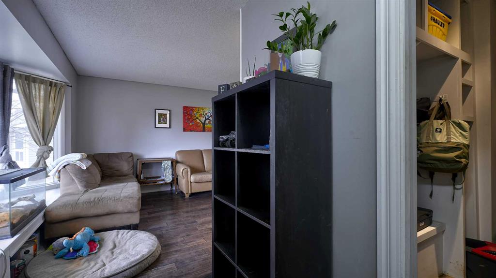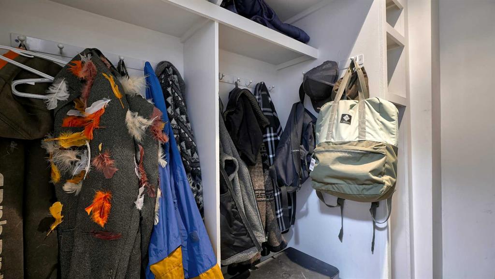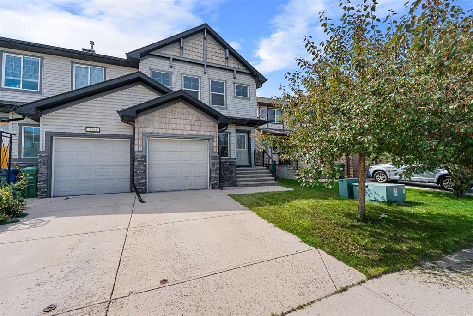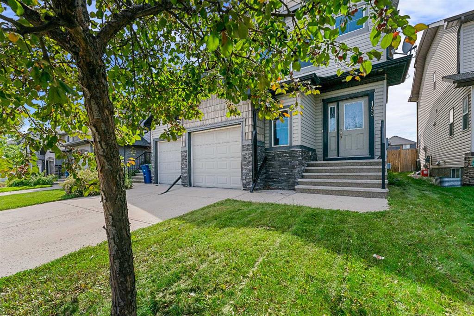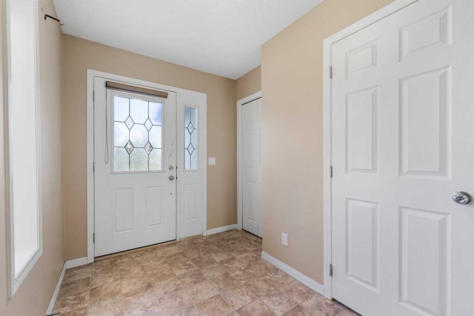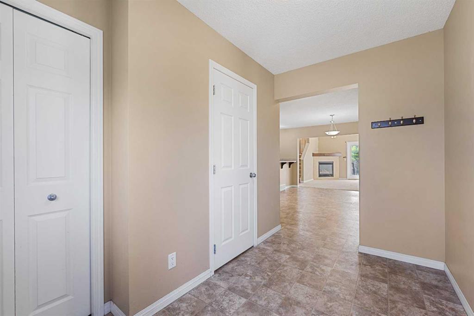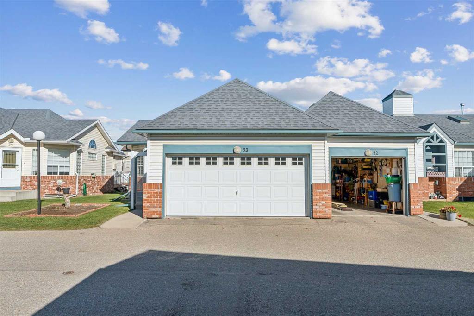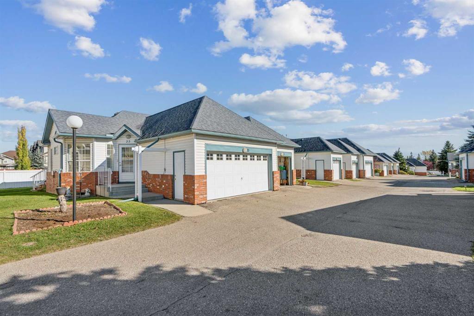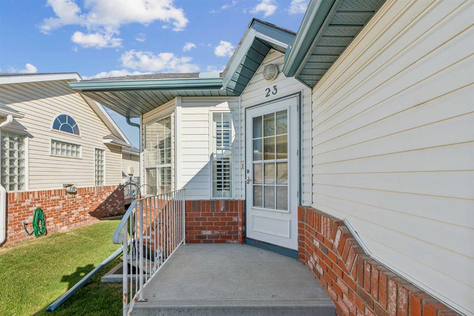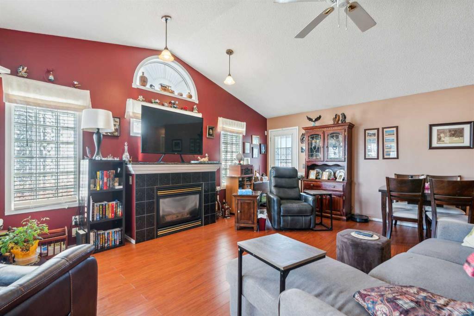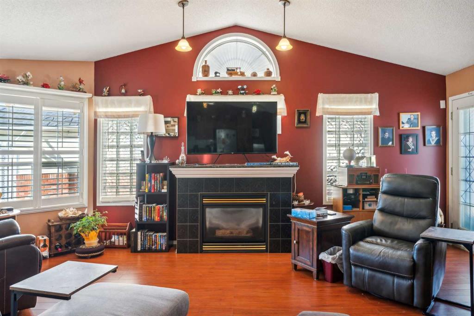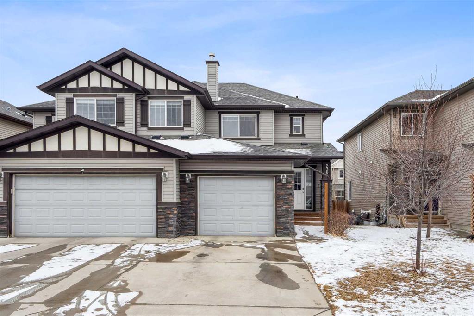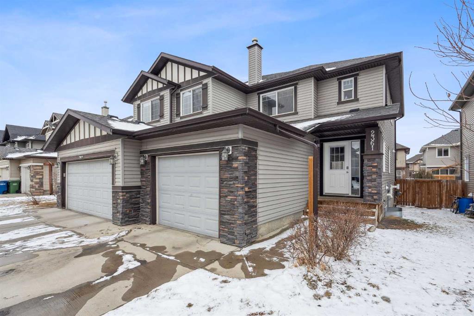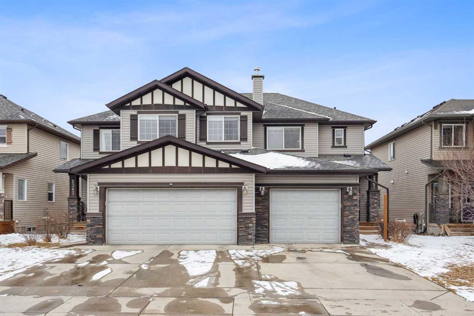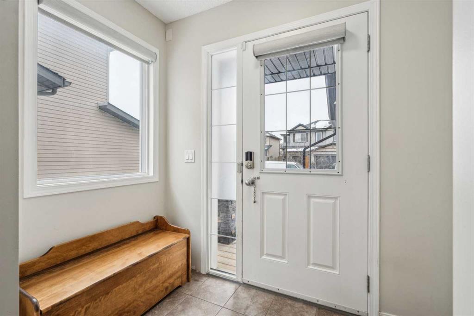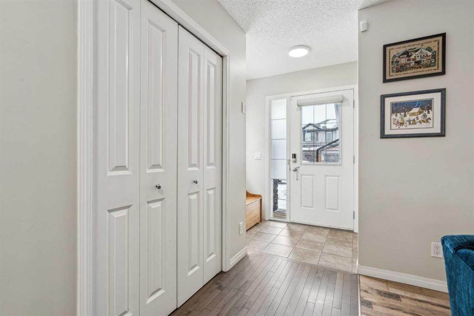193 Acacia Drive SE
Airdrie T4B 1G5
MLS® Number: A2210755
$ 449,900
4
BEDROOMS
1 + 2
BATHROOMS
1978
YEAR BUILT
OPEN HOUSE SATURDAY APRIL 19, 2025 1:00 - 4:00 pm ....HOME SWEET HOME ! Look no further ! This 4 bedroom duplex with a single car garage is located on a quiet street in one of Airdrie's favorite centrally located communities, Airdrie Meadows. Walking distance to Muriel Clayton Middle School and Fuzzy Pickles preschool, day care centres, A.E Bowers Elementary school, George McDougall High School, downtown's main street shops and restaurants....when it comes to location....THIS IS IT ! This home has had numerous upgrades since the current owners purchased in 2021 , including opening up the main floor living area, new kitchen cabinetry and appliances, bathroom upgrades, main level vinyl plank flooring, family room fireplace and book shelving, new egress size window in the basement bedroom, new garden door to the rear deck, new west side deck and fence, raised garden beds....and of course paint ! Approximately 10 years ago, the home had the shingles, siding and eavestroughs replaced, as well, some new windows installed. The yard feels private and spacious and ready for someone with a green thumb. The south rear deck and west exposed yard with patio area are a great place to soak up the sun ! This is an amazing opportunity that is ready for you to enjoy ! ! Book your private showing today!
| COMMUNITY | Airdrie Meadows |
| PROPERTY TYPE | Semi Detached (Half Duplex) |
| BUILDING TYPE | Duplex |
| STYLE | Side by Side, Bungalow |
| YEAR BUILT | 1978 |
| SQUARE FOOTAGE | 1,051 |
| BEDROOMS | 4 |
| BATHROOMS | 3.00 |
| BASEMENT | Finished, Full |
| AMENITIES | |
| APPLIANCES | See Remarks |
| COOLING | None |
| FIREPLACE | Basement, Electric, Family Room |
| FLOORING | Carpet, Ceramic Tile, Laminate, Tile, Vinyl Plank |
| HEATING | Forced Air, Natural Gas |
| LAUNDRY | In Basement |
| LOT FEATURES | Back Lane, Back Yard, City Lot, Corner Lot, Front Yard, Garden, Landscaped, Lawn, Level, Rectangular Lot, Street Lighting |
| PARKING | Alley Access, Garage Faces Side, Single Garage Detached |
| RESTRICTIONS | None Known |
| ROOF | Asphalt Shingle |
| TITLE | Fee Simple |
| BROKER | RE/MAX Rocky View Real Estate |
| ROOMS | DIMENSIONS (m) | LEVEL |
|---|---|---|
| Family Room | 21`10" x 10`9" | Basement |
| Bedroom | 11`2" x 10`6" | Basement |
| Office | 8`8" x 8`6" | Basement |
| 2pc Bathroom | 6`4" x 4`2" | Basement |
| Laundry | 14`0" x 9`6" | Basement |
| Storage | 6`0" x 3`2" | Basement |
| Storage | 6`1" x 3`7" | Basement |
| Living Room | 14`3" x 12`2" | Main |
| Kitchen With Eating Area | 16`10" x 10`6" | Main |
| Bedroom - Primary | 13`1" x 10`6" | Main |
| 2pc Ensuite bath | 5`2" x 5`0" | Main |
| Bedroom | 12`3" x 10`0" | Main |
| Bedroom | 9`3" x 8`10" | Main |
| 4pc Bathroom | 7`8" x 4`10" | Main |
| Entrance | 8`9" x 3`0" | Main |



























